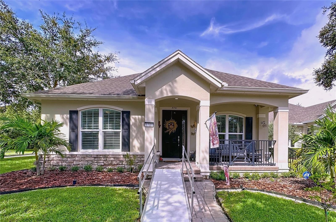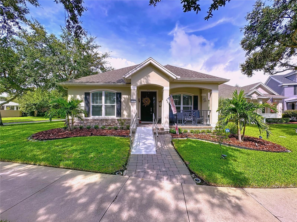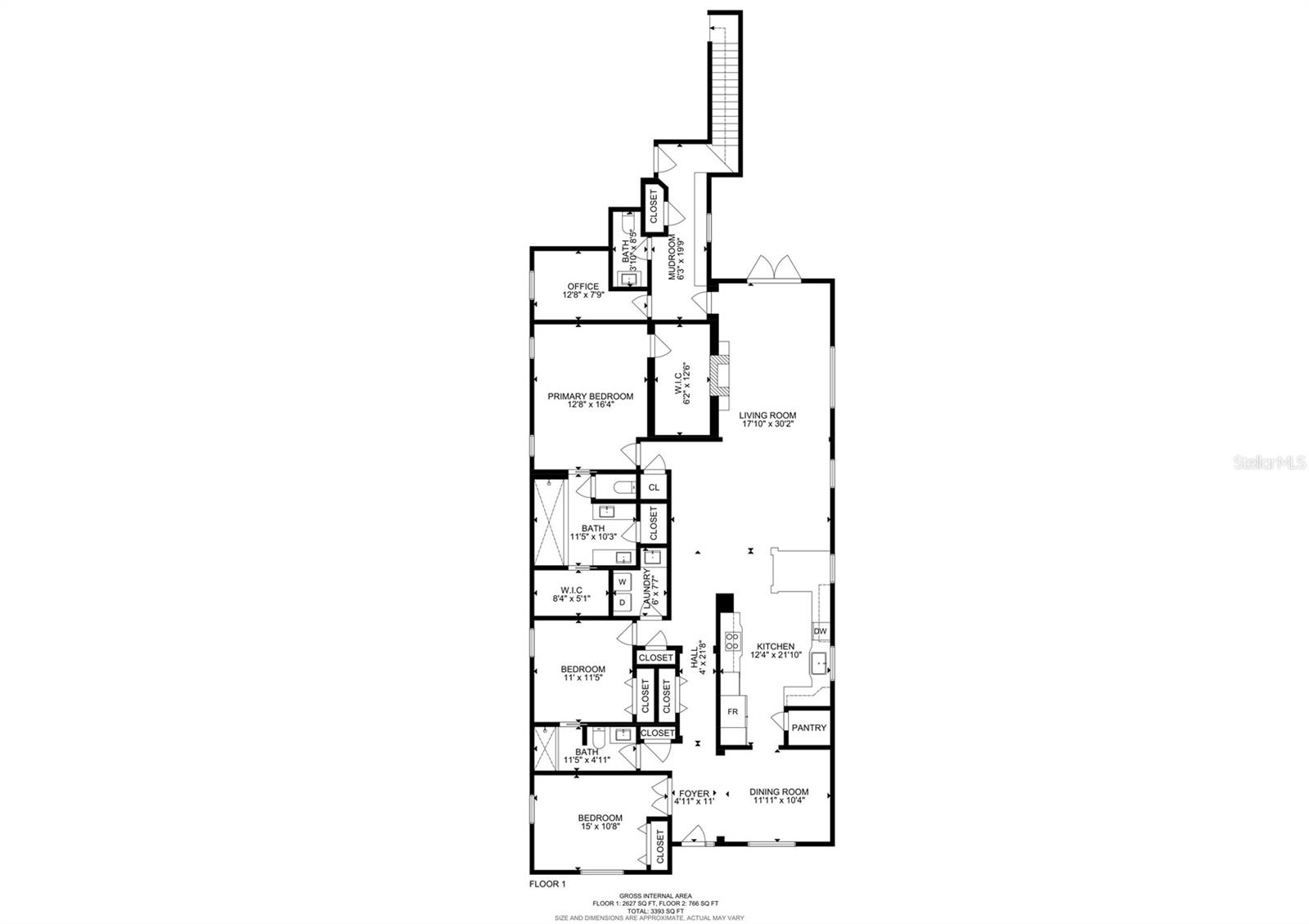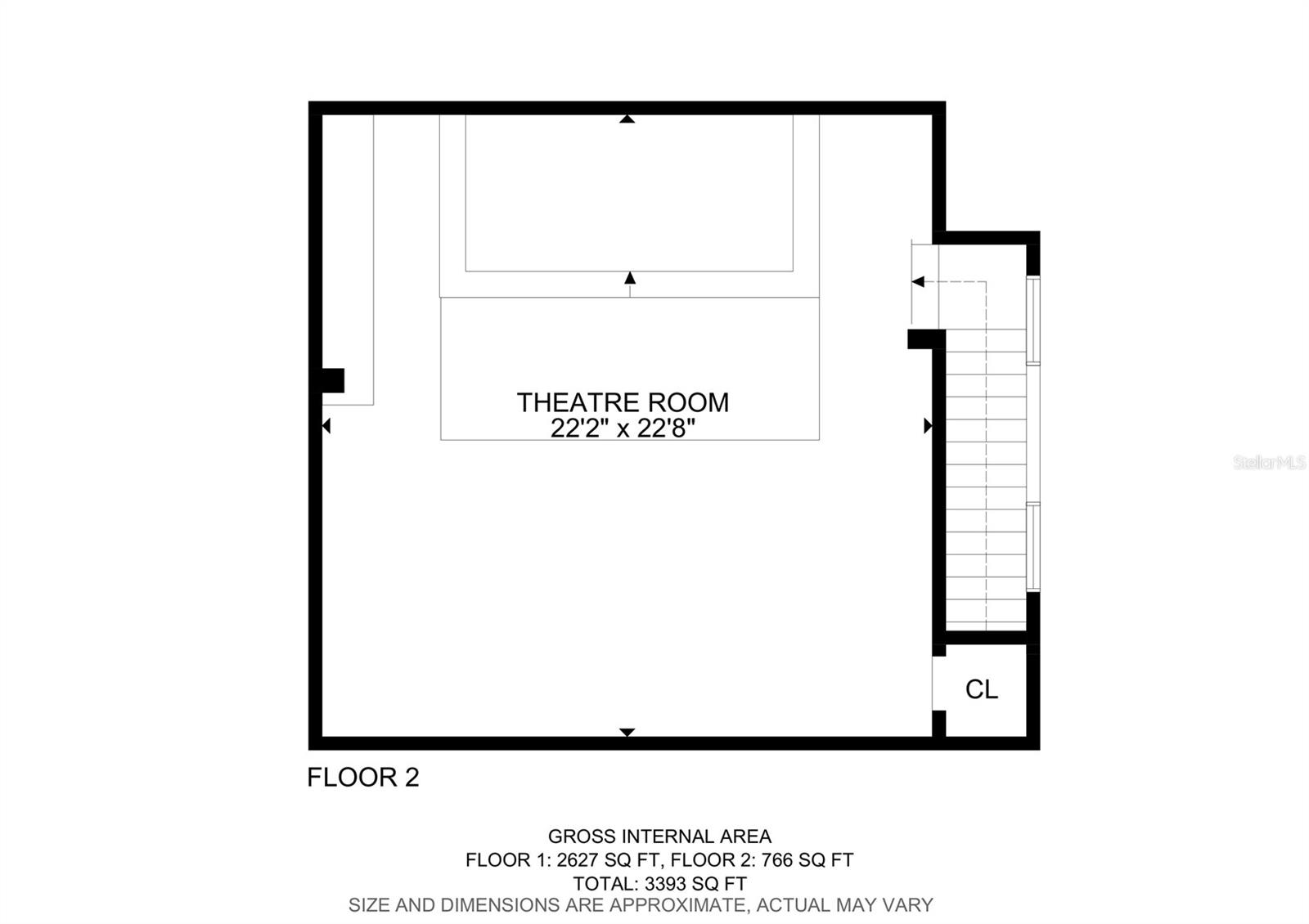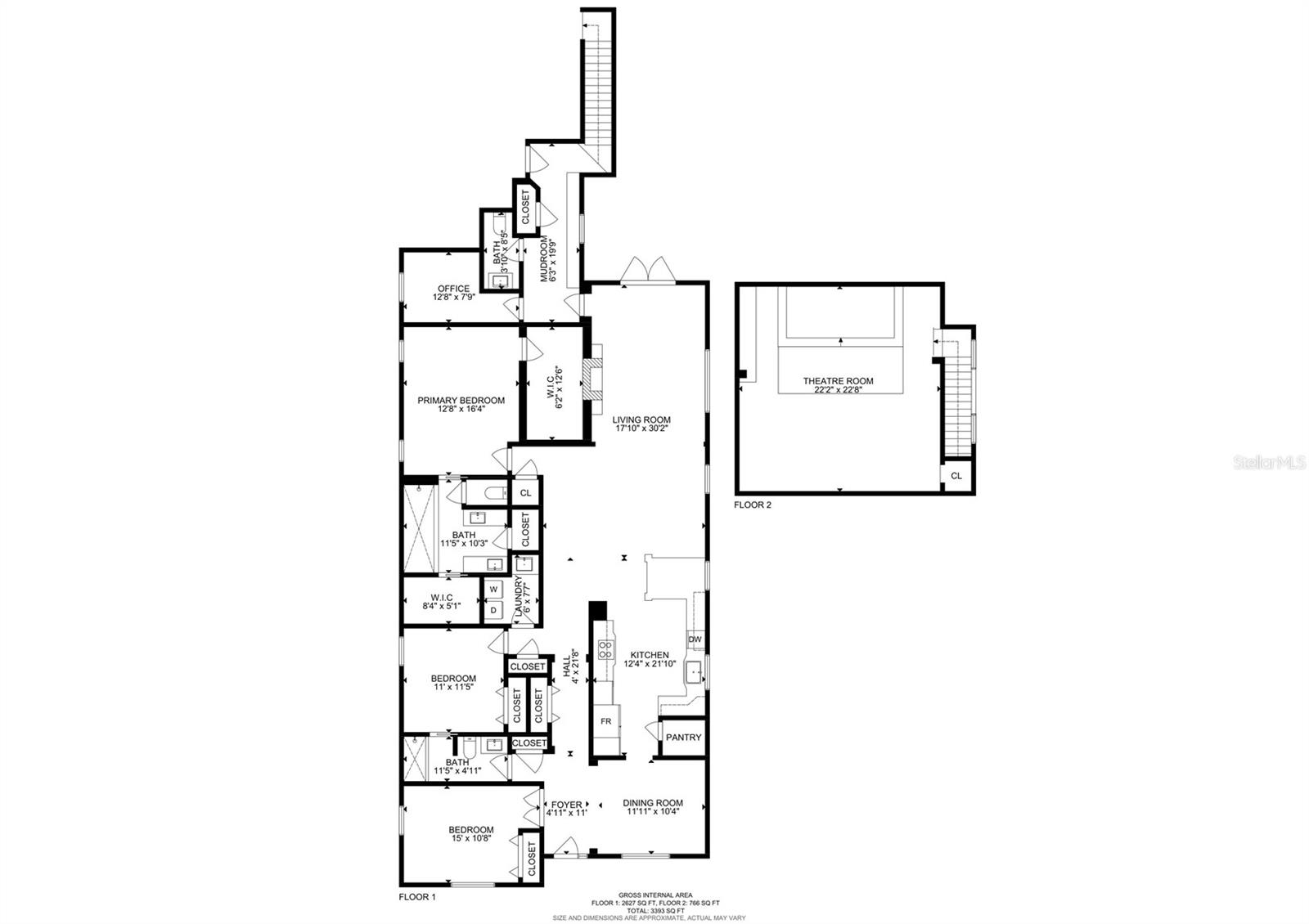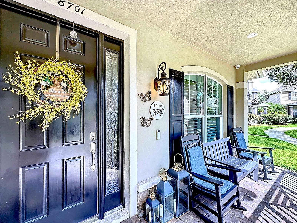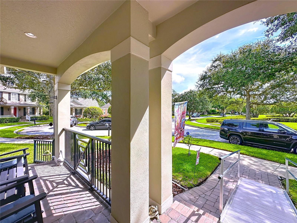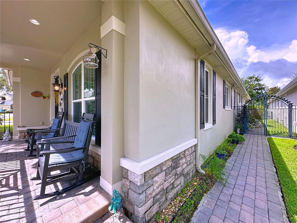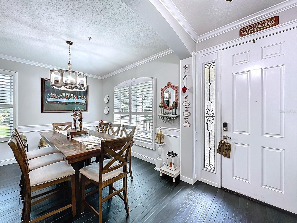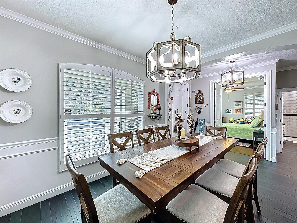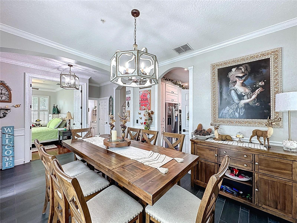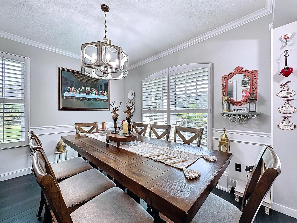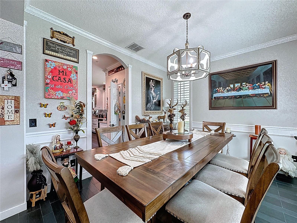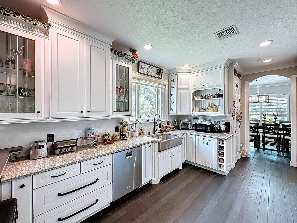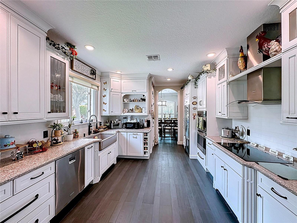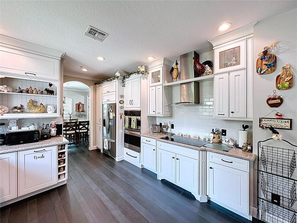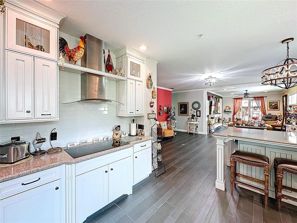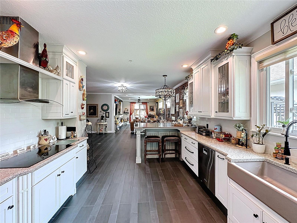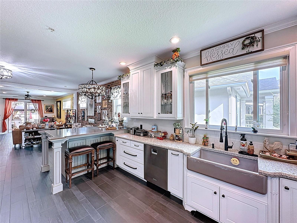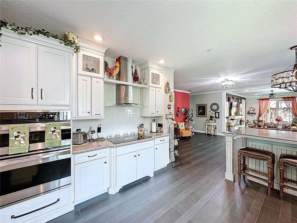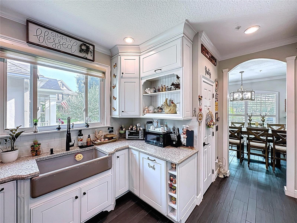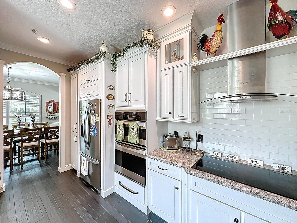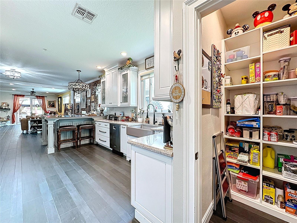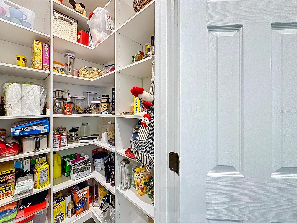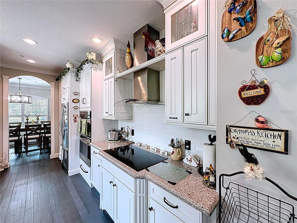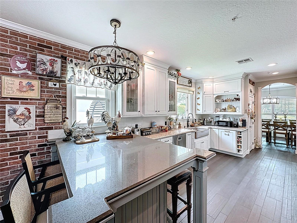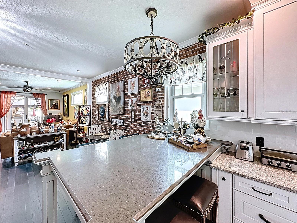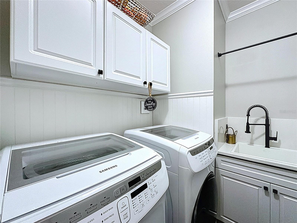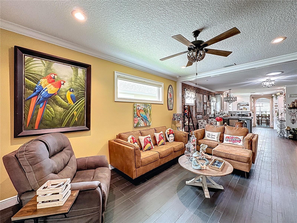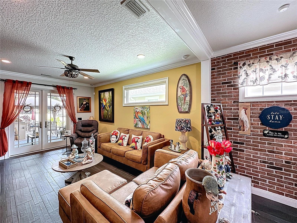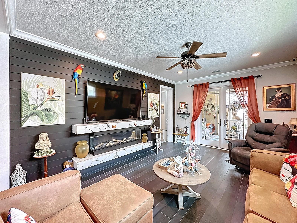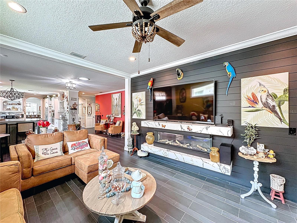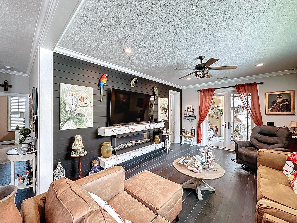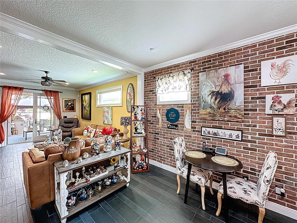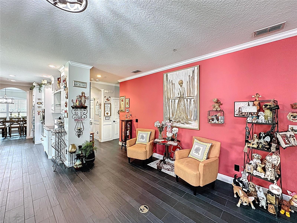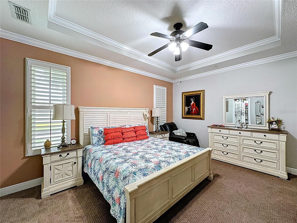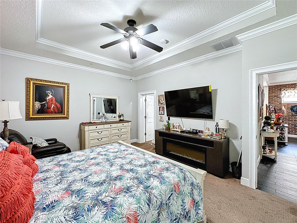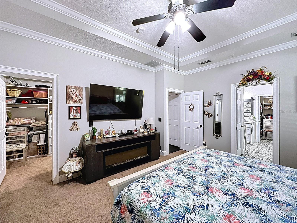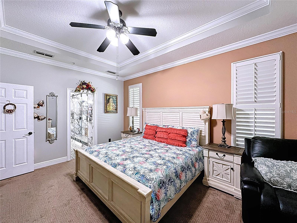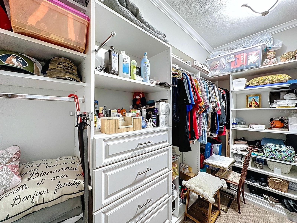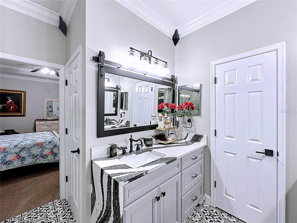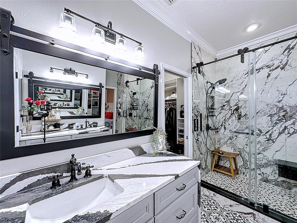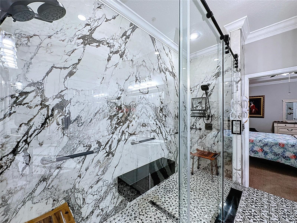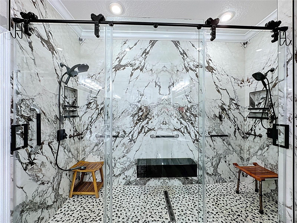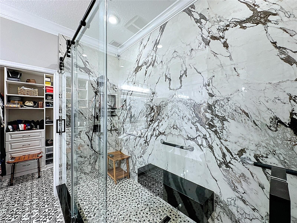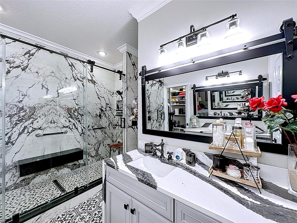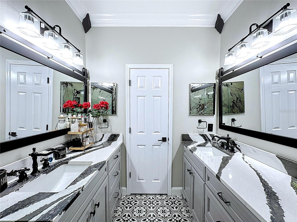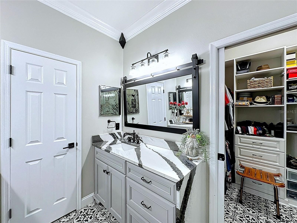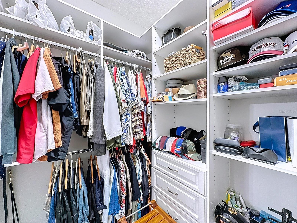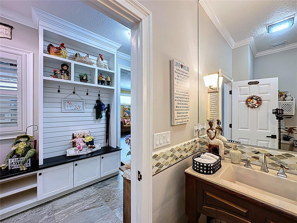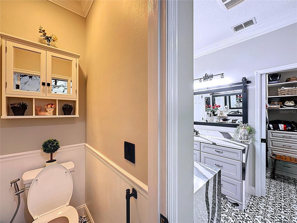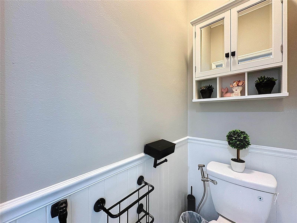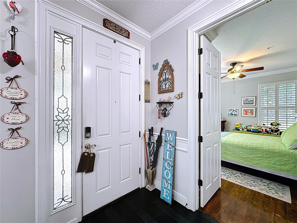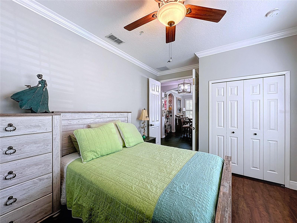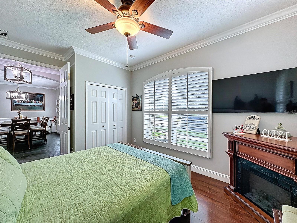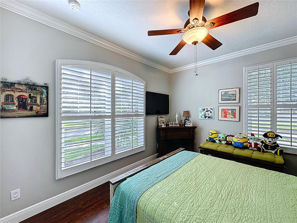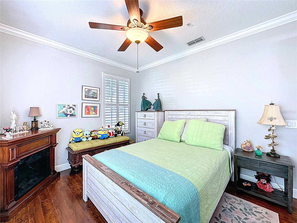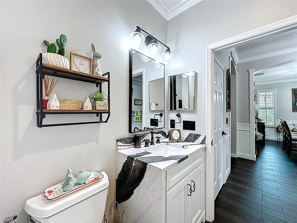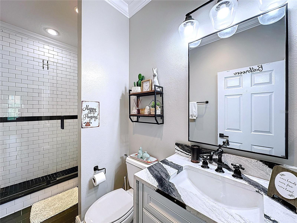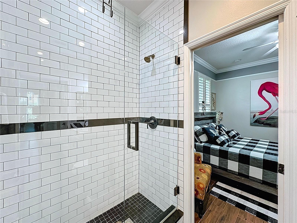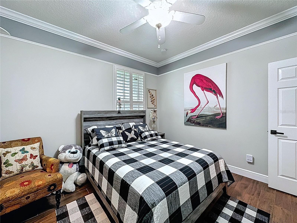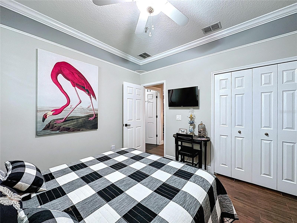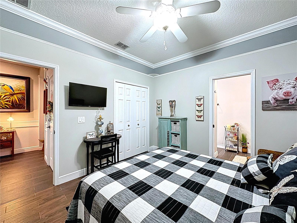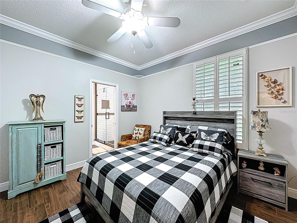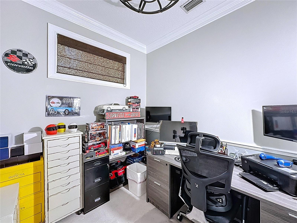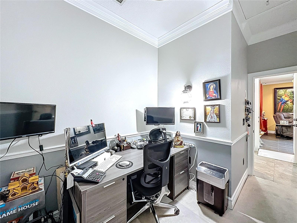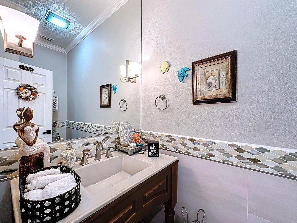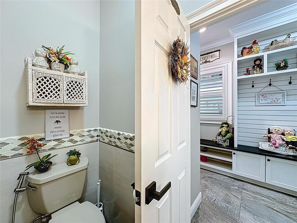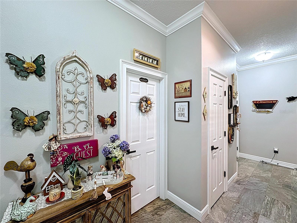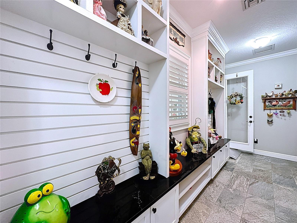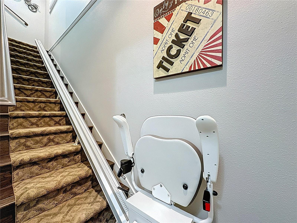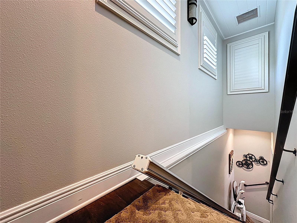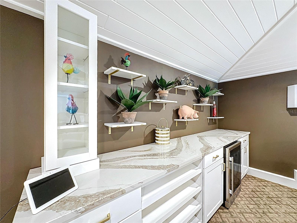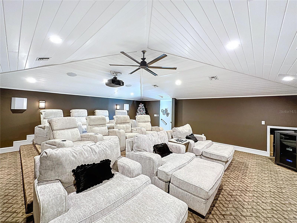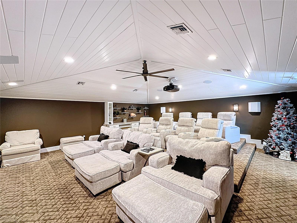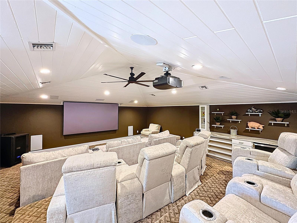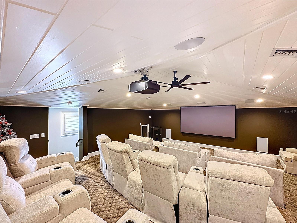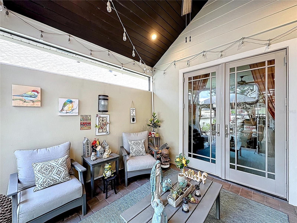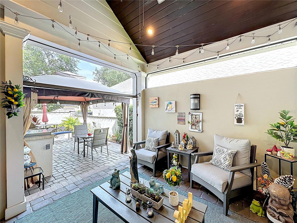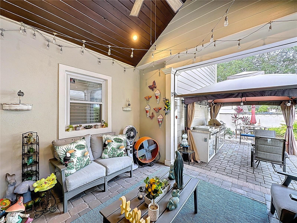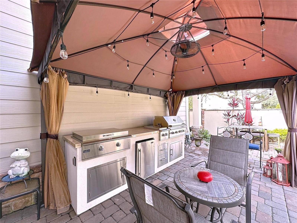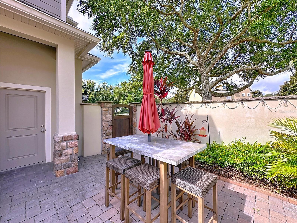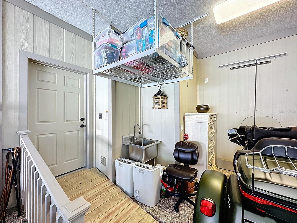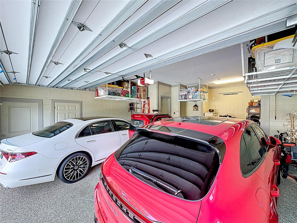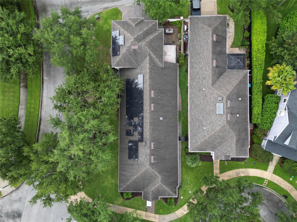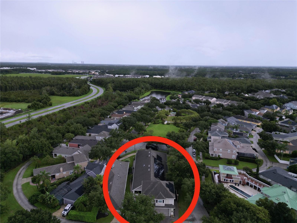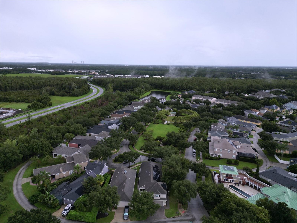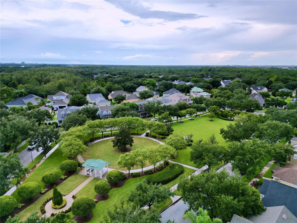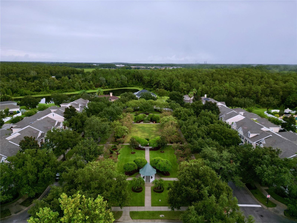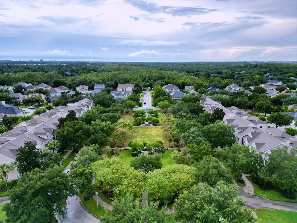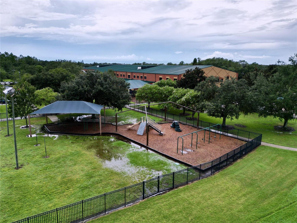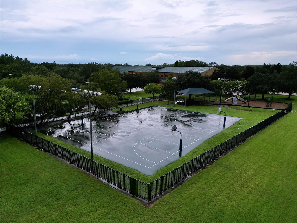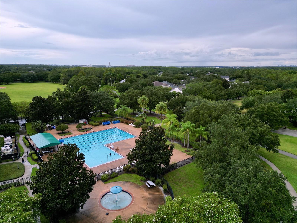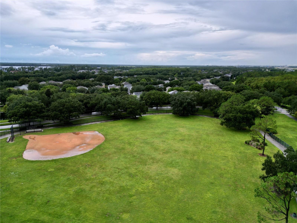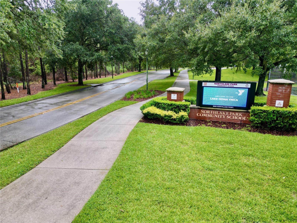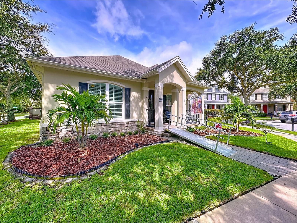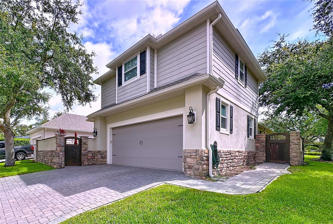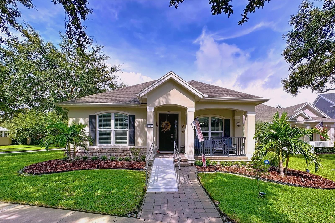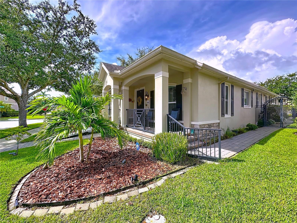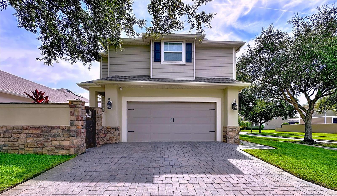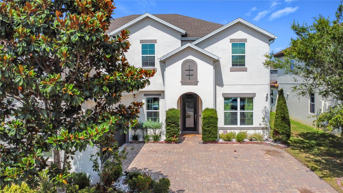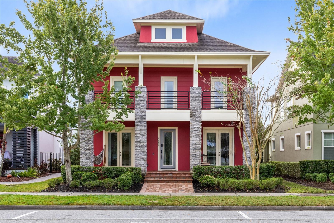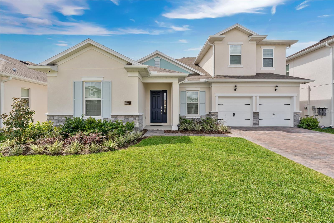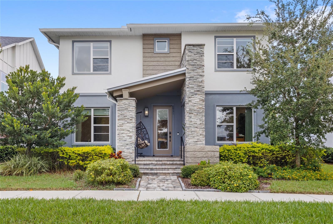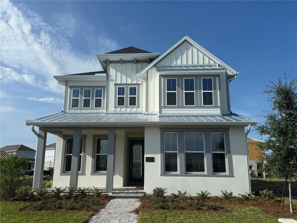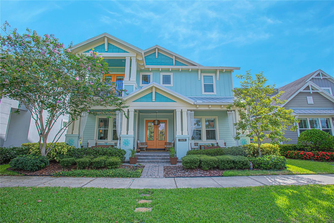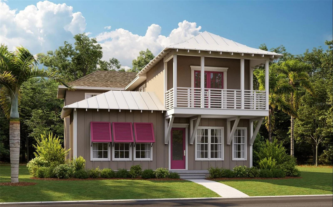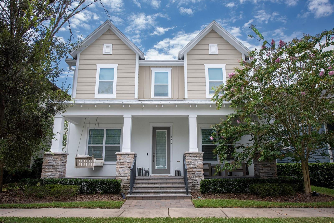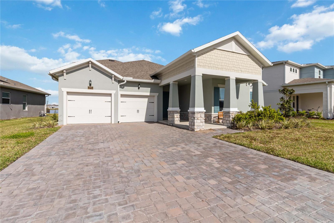PRICED AT ONLY: $928,900
Address: 8701 Coco Plum Place, ORLANDO, FL 32827
Description
Reduced price!! Motivated seller!! Imagine living here in beautiful corner lot home across from one of the parks in the highly coveted northlake park community, at the heart of lake nona. You will see that premium quality defines every detail of its construction and extensive upgrades that transformed the home into approximately 3,300 sqft of heated area. As you enter through the front porch in elegant pavers and into this 3 spacious bedrooms, 2. 5 modified baths residence, you will notice the expanded and versatile floor plan with a private office ideal for working from home, a small closet and a convenient custom built in mud room with stone seating and storage compartments, leading to a staircase equipped with an electric lift that takes you up to a cozy bonus room converted into your own private home theater, with a giant screen, high resolution 4k projector, remote controlled dim lighting, 8 custom reclining seats plus 3 sofas with ottomans to seat 6, and a candy bar with mini fridge and microwave for the perfect movie night setup. The oversized garage features an epoxy floor, access ramp, stainless steel sink, and "workshop" space, as well as an impeccably designed storage system and a driveway in pavers. The grand kitchen was thoughtfully redesigned with quartz countertops, tile backsplash, quiet close cabinets with built in led lighting, professional organizers, and high end stainless steel appliances including dishwasher, fridge, oven, built in microwave, and glass cooktop. Additional touches include a kohler apron front sink with quiet disposal system, oversized pullout bins, and a walk in pantry with custom shelving. Includes smart dryer with flexdry and smart washer with flexwash. The extended family room features a shiplap accent wall and an electric fireplace with stone floating shelves, while french doors, open to the built in porch with electric screen leading to a paver patio featuring a double island grill by paradise grills under a gazebo. The master suite is a luxurious retreat with tray ceiling, an oversize custom walk in closet with built ins, a reinforced door housing a vault with the video surveillance hub, and a second walk in closet in the bathroom. The spa like bath includes his and her vanities with waterfall edges, kohler faucets, a custom built luxury double shower with farm style glass doors, and linen closet. This residence combines modern amenities with farmhouse style charm. Energy efficiency upgrades include sound insulating double pane low e windows with elegant faux wood shutters, newer hvac, commercial grade roof shingles, leased solar panels, water softener, fire sprinkler system, and interconnected smoke and carbon monoxide detectors with voice. As part of northlake park, homeowners enjoy membership to the lake nona ymca, included in hoa dues with access to gym, olympic size swimming pool, tenis and basketball courts, private dock on lake nona, pavilion, and community events. This home is located just minutes from medical city, va hospital, orlando international airport, top rated schools, dining, shopping, and the upcoming lake nona branch library and southeast government center less than a mile away. Accessible features make this home ideal also for seniors or those with disabilities, with accommodations from the entrance to the garage. A home like this will not last. Schedule your private showing today!! For additional information call or text.
Property Location and Similar Properties
Payment Calculator
- Principal & Interest -
- Property Tax $
- Home Insurance $
- HOA Fees $
- Monthly -
For a Fast & FREE Mortgage Pre-Approval Apply Now
Apply Now
 Apply Now
Apply Now- MLS#: S5133747 ( Residential )
- Street Address: 8701 Coco Plum Place
- Viewed: 18
- Price: $928,900
- Price sqft: $218
- Waterfront: No
- Year Built: 2002
- Bldg sqft: 4270
- Bedrooms: 3
- Total Baths: 3
- Full Baths: 2
- 1/2 Baths: 1
- Garage / Parking Spaces: 2
- Days On Market: 67
- Additional Information
- Geolocation: 28.4284 / -81.2659
- County: ORANGE
- City: ORLANDO
- Zipcode: 32827
- Elementary School: Northlake Park Community
- Middle School: Lake Nona Middle School
- High School: Lake Nona High
- Provided by: LPT REALTY, LLC
- Contact: Gloria Sanchez
- 877-366-2213

- DMCA Notice
Features
Building and Construction
- Covered Spaces: 0.00
- Exterior Features: Rain Gutters, Sidewalk
- Fencing: Fenced
- Flooring: Carpet, Tile, Wood
- Living Area: 2935.00
- Roof: Shingle
Property Information
- Property Condition: Completed
Land Information
- Lot Features: Corner Lot, Cul-De-Sac, City Limits, Sidewalk, Paved
School Information
- High School: Lake Nona High
- Middle School: Lake Nona Middle School
- School Elementary: Northlake Park Community
Garage and Parking
- Garage Spaces: 2.00
- Open Parking Spaces: 0.00
- Parking Features: Alley Access, Driveway, Garage Door Opener, Garage Faces Rear, Oversized, Workshop in Garage
Eco-Communities
- Water Source: Public
Utilities
- Carport Spaces: 0.00
- Cooling: Central Air, Humidity Control, Zoned, Attic Fan
- Heating: Central, Electric
- Pets Allowed: Cats OK, Dogs OK, Yes
- Sewer: Public Sewer
- Utilities: BB/HS Internet Available, Cable Available, Cable Connected, Electricity Connected, Phone Available, Sewer Connected, Sprinkler Recycled
Finance and Tax Information
- Home Owners Association Fee Includes: Maintenance Grounds, Management, Other
- Home Owners Association Fee: 420.00
- Insurance Expense: 0.00
- Net Operating Income: 0.00
- Other Expense: 0.00
- Tax Year: 2024
Other Features
- Appliances: Bar Fridge, Cooktop, Dishwasher, Disposal, Dryer, Electric Water Heater, Microwave, Range Hood, Refrigerator, Washer, Water Softener
- Association Name: Fred Kapelewski/Leland Management
- Association Phone: 407 855 8734
- Country: US
- Furnished: Negotiable
- Interior Features: Attic Ventilator, Ceiling Fans(s), Crown Molding, Eat-in Kitchen, High Ceilings, Primary Bedroom Main Floor, Solid Wood Cabinets, Thermostat, Tray Ceiling(s), Walk-In Closet(s), Window Treatments
- Legal Description: NORTHLAKE PARK AT LAKE NONA NBHD 2B 48/109 LOT 204
- Levels: Two
- Area Major: 32827 - Orlando/Airport/Alafaya/Lake Nona
- Occupant Type: Owner
- Parcel Number: 01-24-30-6057-02-040
- Views: 18
- Zoning Code: PD
Nearby Subdivisions
Cherry Rdg
Enclave At Villagewalk
Fells Lndg Ph 2
Lake Nona
Laureate Park
Laureate Park Nbrhd Center Ph
Laureate Park Parcel N3 Phase
Laureate Park Ph 1 Prcl N2
Laureate Park Ph 10
Laureate Park Ph 1c
Laureate Park Ph 3a
Laureate Park Ph 4
Laureate Park Ph 5b
Laureate Park Ph 7
Laureate Park Ph 8
Laureate Park Ph 9
Laureate Park Phase 2b
Laureate Pk Ph 1 Pcl N2
Laurel Pointe
Laurel Pointe Ph 1
Laurel Pointe Ph 2
Laurel Pointe Ph 3
Poitras East
Poitras East N7
Preservelaureate Park Ph 3
Summerdale
Summerdale Park
Villages Southport Ph 01a
Villages Southport Ph 01b
Villages Southport Ph 01e
Villagewalk
Similar Properties
Contact Info
- The Real Estate Professional You Deserve
- Mobile: 904.248.9848
- phoenixwade@gmail.com
