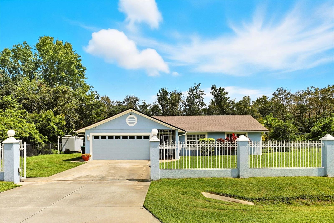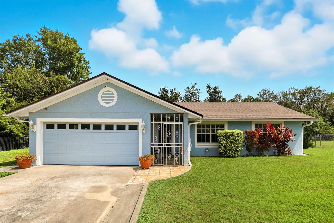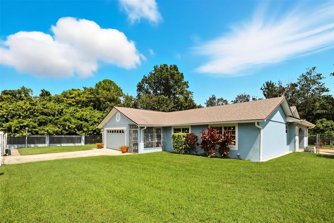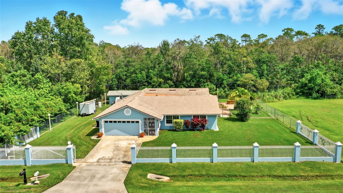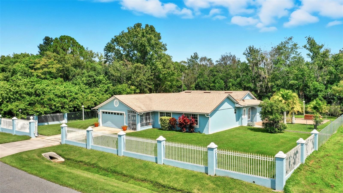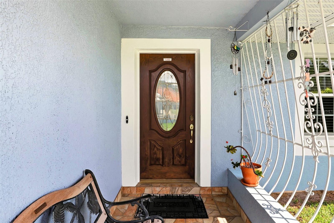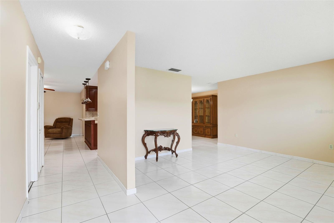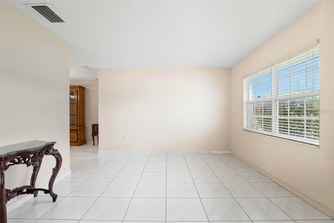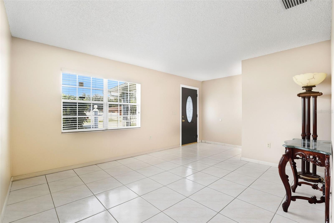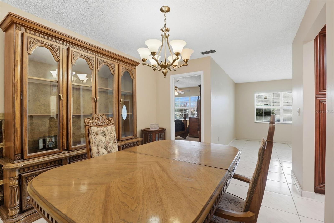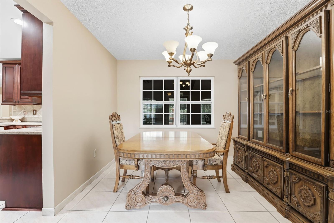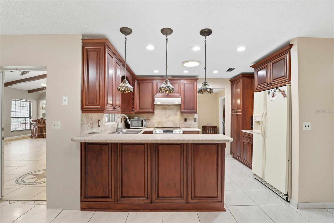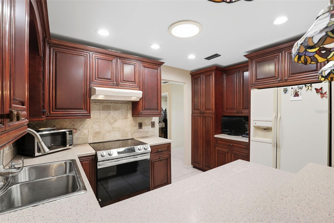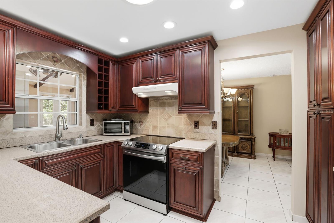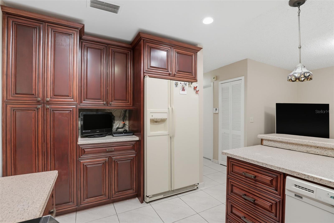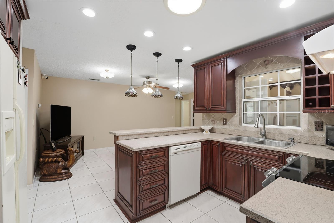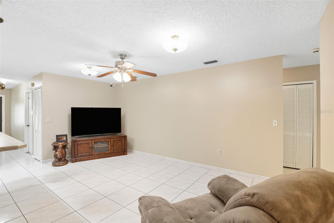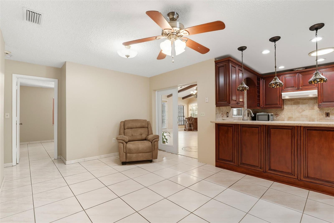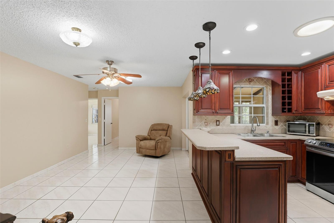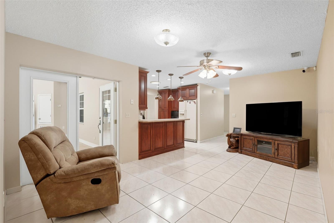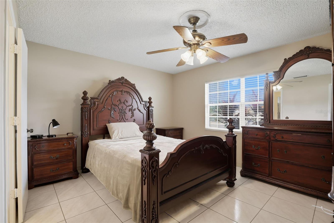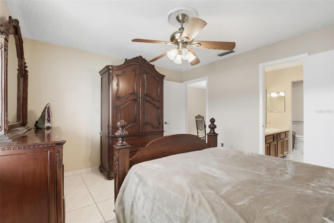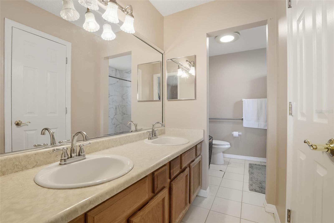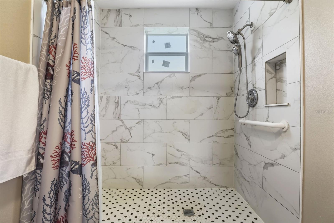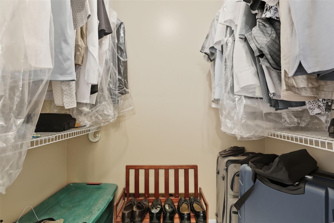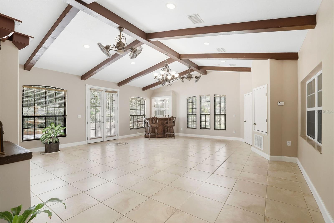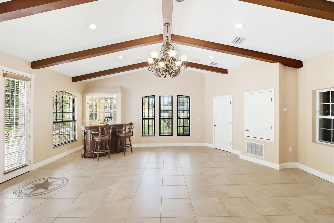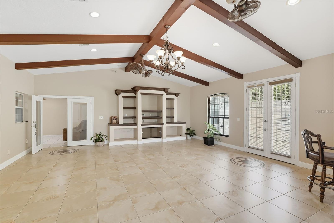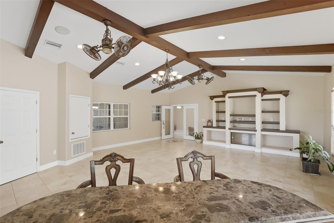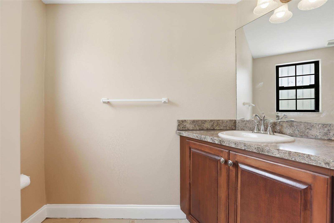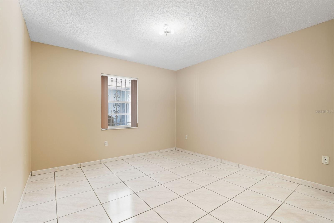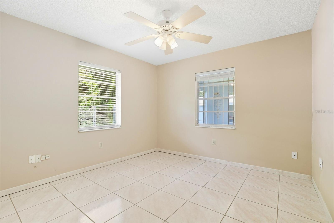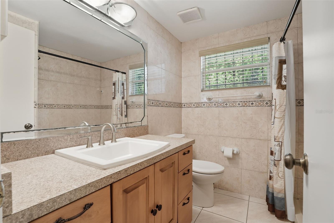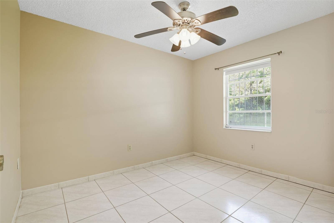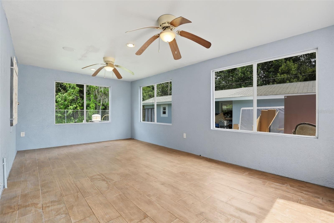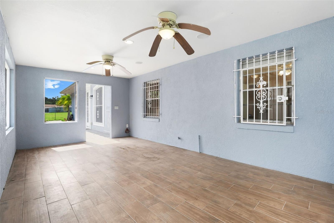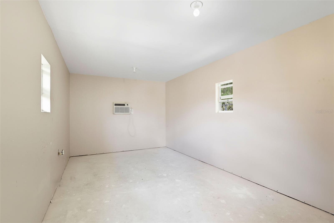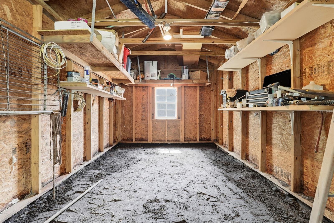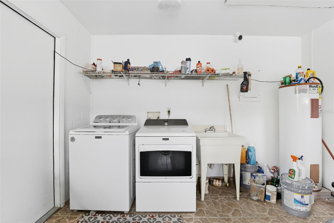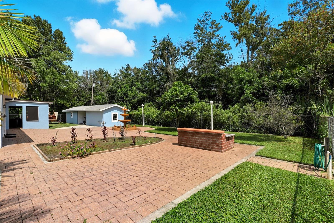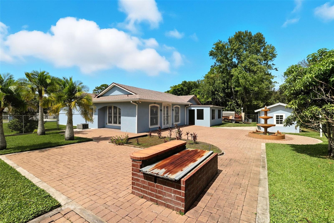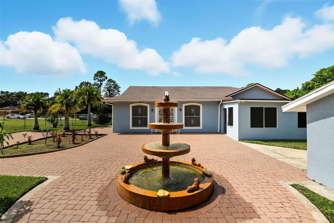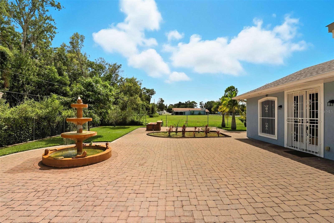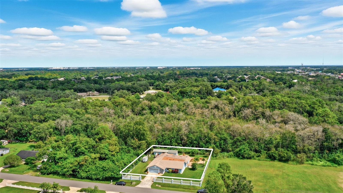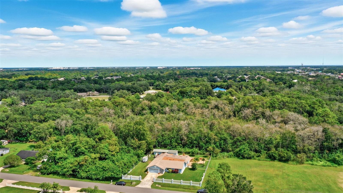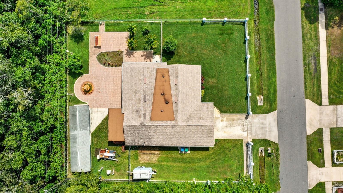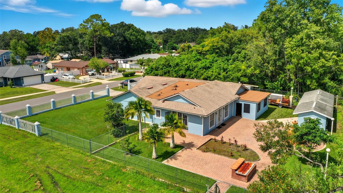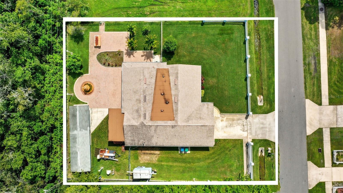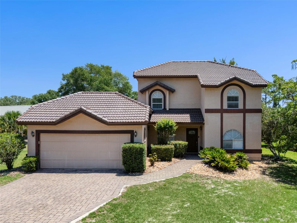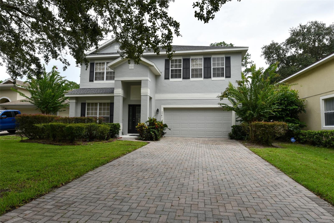PRICED AT ONLY: $525,000
Address: 2025 Westfall Drive, ORLANDO, FL 32817
Description
This spacious 4 bedroom, 2.5 bathroom home features all ceramic tile flooring throughout with Bonus room. As you enter, youre welcomed into a formal living and dining area that flows into a beautiful kitchen. The split bedroom layout offers privacy, with the master suite featuring its own private bathroom with shower and walking closet. The home also boasts a large bonus room with a wet bar, perfect for entertaining family and friends. Step outside to a backyard oasis with a beautiful fountain, barbecue area, and a pavered yard.
This property offers not just one, but two areas with potential for additional income! 1. The porch can be enclosed and converted into an extra bedroom or even an efficiency unit. 2. The storage area consists of two sectionsone for storage and another that could be converted into an additional bedroom.
Sitting on a fully fenced lot, this property combines comfort, entertainment, and versatility, perfect for homeowners or investors alike! Conveniently situated near Colonial Drive, 417, and 408, just minutes from the beautiful Blanchard Park. Enjoy being only 10 minutes to UCF, 5 minutes to Valencia College, and 15 minutes to Downtown Orlando, close to shopping, dining, and entertainment.
Property Location and Similar Properties
Payment Calculator
- Principal & Interest -
- Property Tax $
- Home Insurance $
- HOA Fees $
- Monthly -
For a Fast & FREE Mortgage Pre-Approval Apply Now
Apply Now
 Apply Now
Apply Now- MLS#: S5134707 ( Residential )
- Street Address: 2025 Westfall Drive
- Viewed: 72
- Price: $525,000
- Price sqft: $173
- Waterfront: No
- Year Built: 1982
- Bldg sqft: 3028
- Bedrooms: 4
- Total Baths: 3
- Full Baths: 2
- 1/2 Baths: 1
- Garage / Parking Spaces: 2
- Days On Market: 49
- Additional Information
- Geolocation: 28.5731 / -81.2472
- County: ORANGE
- City: ORLANDO
- Zipcode: 32817
- Subdivision: Union Park Estates
- Elementary School: Union Park Elem
- Middle School: Union Park Middle
- High School: University High
- Provided by: ONE TEAM REALTY
- Contact: Beatriz Salvatella
- 407-530-5006

- DMCA Notice
Features
Building and Construction
- Covered Spaces: 0.00
- Exterior Features: Private Mailbox, Storage
- Fencing: Chain Link, Fenced, Other
- Flooring: Ceramic Tile
- Living Area: 2232.00
- Other Structures: Shed(s), Storage
- Roof: Shingle
Property Information
- Property Condition: Completed
Land Information
- Lot Features: Conservation Area, Private, Paved
School Information
- High School: University High
- Middle School: Union Park Middle
- School Elementary: Union Park Elem
Garage and Parking
- Garage Spaces: 2.00
- Open Parking Spaces: 0.00
- Parking Features: Driveway, Garage Door Opener
Eco-Communities
- Water Source: Well
Utilities
- Carport Spaces: 0.00
- Cooling: Central Air
- Heating: Central
- Pets Allowed: Yes
- Sewer: Septic Tank
- Utilities: Public
Finance and Tax Information
- Home Owners Association Fee: 0.00
- Insurance Expense: 0.00
- Net Operating Income: 0.00
- Other Expense: 0.00
- Tax Year: 2025
Other Features
- Appliances: Dishwasher, Disposal, Dryer, Electric Water Heater, Microwave, Range, Range Hood, Refrigerator, Washer, Water Softener
- Country: US
- Furnished: Unfurnished
- Interior Features: Ceiling Fans(s), Kitchen/Family Room Combo, L Dining, Primary Bedroom Main Floor, Solid Wood Cabinets, Split Bedroom, Vaulted Ceiling(s), Walk-In Closet(s), Wet Bar, Window Treatments
- Legal Description: UNION PARK ESTATES V/48 LOT 8 BLK D
- Levels: One
- Area Major: 32817 - Orlando/Union Park/University Area
- Occupant Type: Owner
- Parcel Number: 31-22-18-8824-04-080
- Style: Ranch
- View: Trees/Woods
- Views: 72
- Zoning Code: R-1A
Nearby Subdivisions
Andrew Place Ph 01
Arbor Pointe
Arbor Pointe 011019121
Arbor Pointe Ut 4
Arbor Ridge Sub
Bradford Cove
Carmel Park
Cove At Lake Mira
Enclave At Lake Jean
Enclavelk Jean
Georgia Cove 441
H T Warren Sub
Harbor East
Harrell Oaks
Hunters Trace
N/a
Orlando Acres Add 01
Orlando Acres First Add
Orlando Acres Second Add
Pinewood Village
Richland Rep
River Oaks Landing
River Park Ph 1
Riversbend
Riverwood
Royal Estates
Sheffield Forest
Sun Haven
Sun Haven First Add
Suncrest
Union Park Estates
University Pines
University Shores
University Woods Ph 02
Watermill Sec 6
Watermill West
Waverly Walk
Wood Glen Ph 02 Straw Ridge Pd
Similar Properties
Contact Info
- The Real Estate Professional You Deserve
- Mobile: 904.248.9848
- phoenixwade@gmail.com
