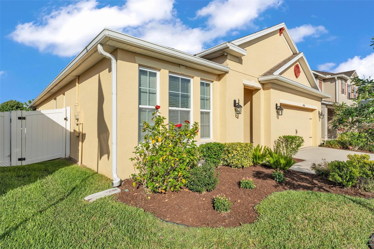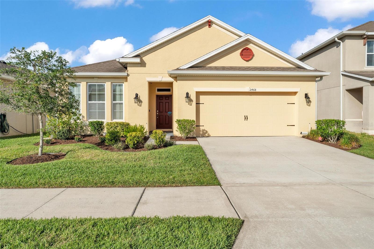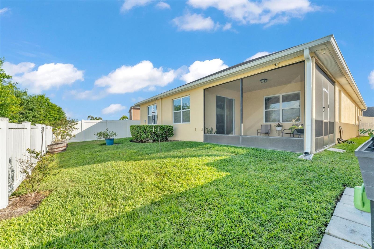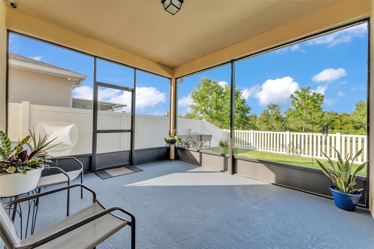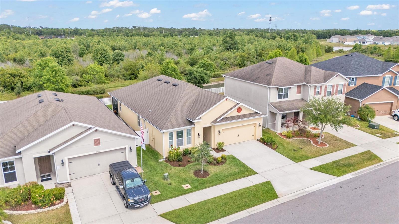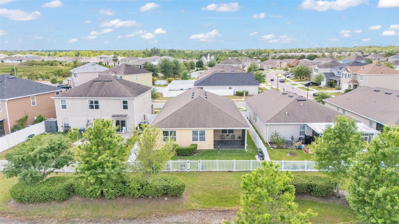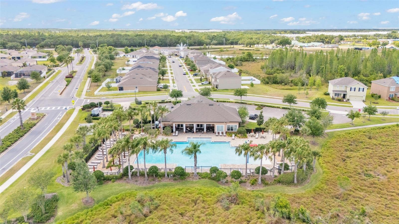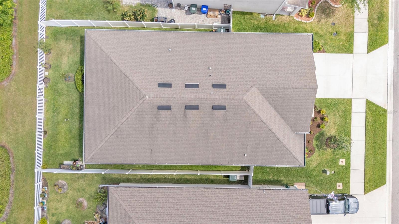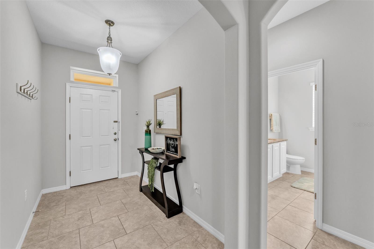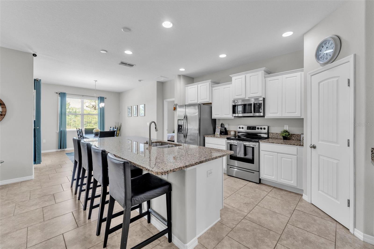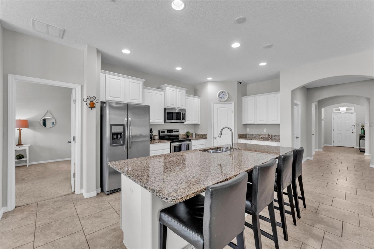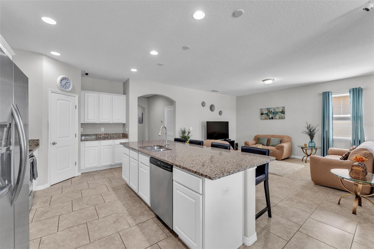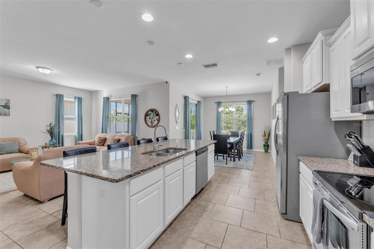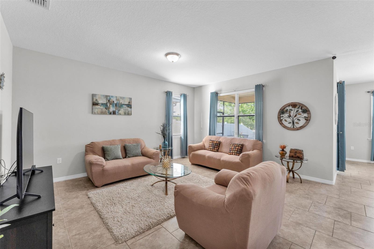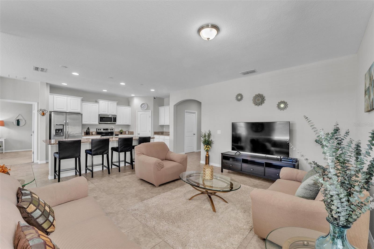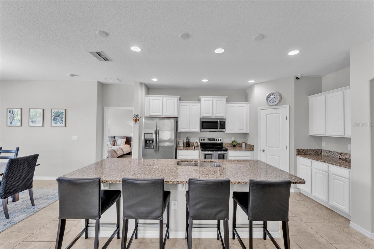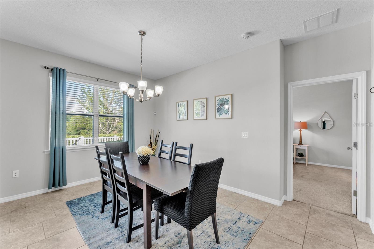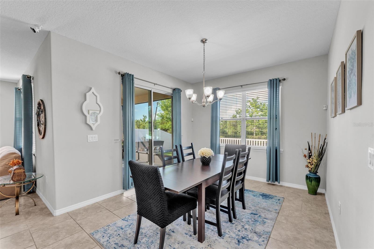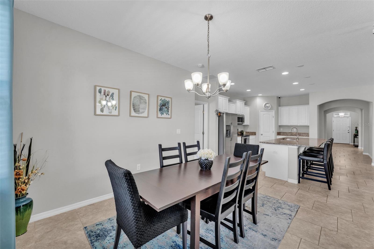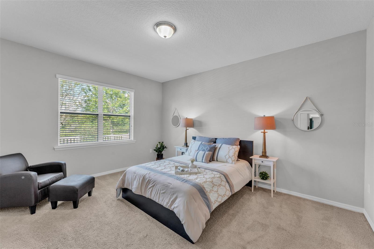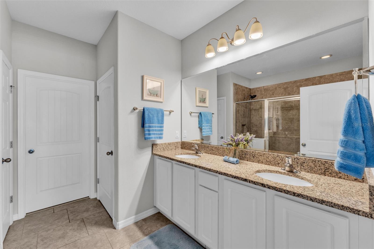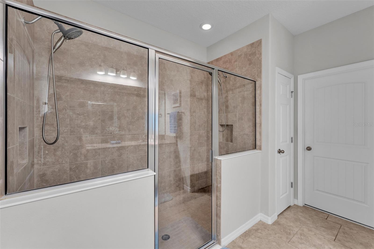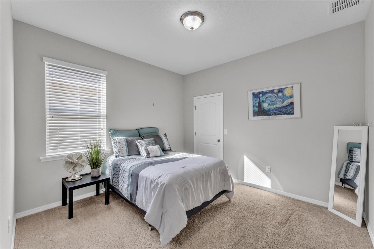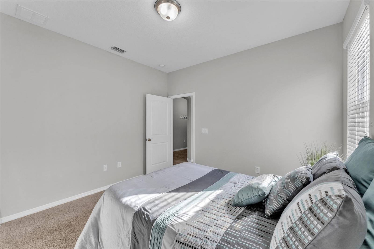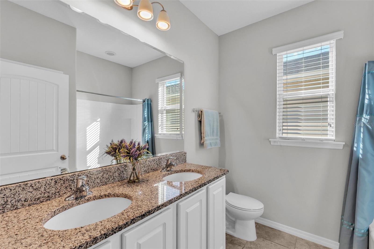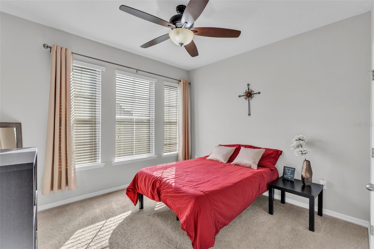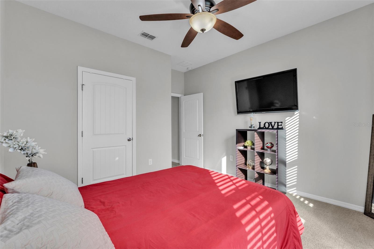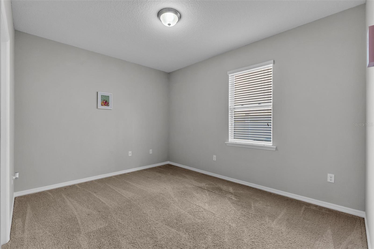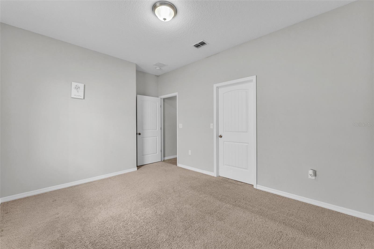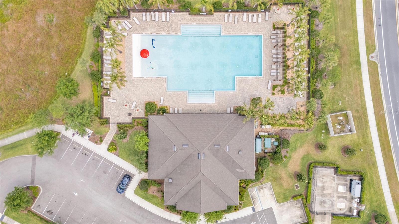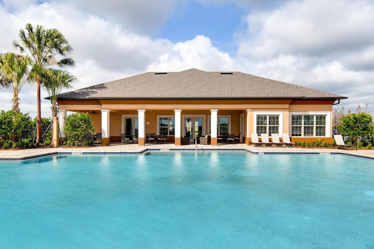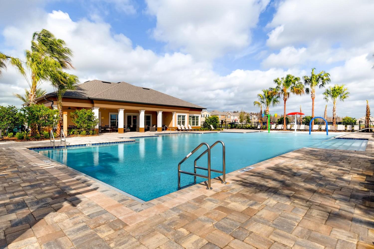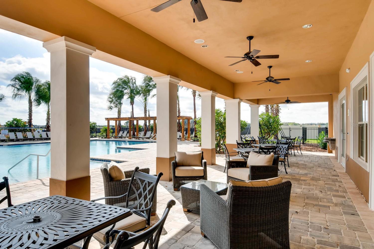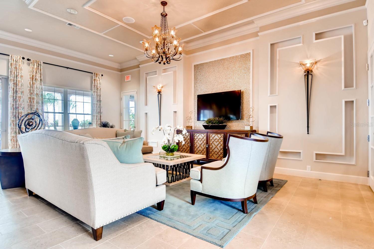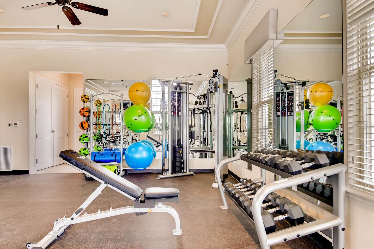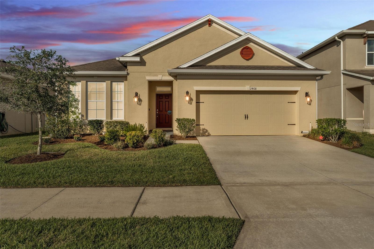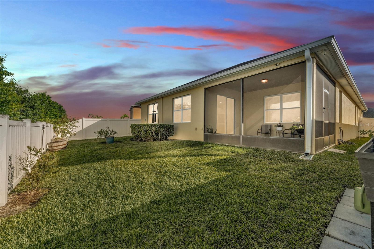PRICED AT ONLY: $365,000
Address: 2468 Silver View Drive, LAKELAND, FL 33811
Description
Seller's are offering an additional $10,000 towards buyer's closing cost! Situated in the highly sought after community of Lakes at Laurel Highlands, this meticulously upgraded 4/2 home offers over 2,100 square feet of comfortable living space with premium finishes you won't find in builders new construction. This 'Ramone' Model carries all the features of DR Horton's traditional series and is not an Express home. Every detail has been thoughtfully updated, including a freshly painted exterior and interior right down to the baseboards. From the moment you step inside, the elevated ceilings, nearly 10 feet high, and oversized windows flood the home with natural light. The tri split floor plan offers privacy and separation, ideal for families or guests. At the heart of the home is the chefs kitchen featuring sleek stone counters, 36 inch modern custom cabinetry, a walk in pantry, recessed lighting and premium finishes perfect for everyday living or entertaining. The screened in lanai extends your functional living space into the fully fenced backyard that overlooks conservation lands and a pond. This space offers the perfect blend of privacy and serenity as you enjoy the morning sunrise with no rear neighbors.
And finally, designed with peace of mind as a priority, this home is a top rated energy efficient build with double paned windows, a 10 year structural warranty in place, an active termite bond, and a security system complete with cameras that conveys with the property. This home isn't just another house, it's an opportunity for elevated living. Schedule your showing today.
Property Location and Similar Properties
Payment Calculator
- Principal & Interest -
- Property Tax $
- Home Insurance $
- HOA Fees $
- Monthly -
For a Fast & FREE Mortgage Pre-Approval Apply Now
Apply Now
 Apply Now
Apply Now- MLS#: L4952086 ( Residential )
- Street Address: 2468 Silver View Drive
- Viewed: 58
- Price: $365,000
- Price sqft: $132
- Waterfront: No
- Year Built: 2018
- Bldg sqft: 2767
- Bedrooms: 4
- Total Baths: 2
- Full Baths: 2
- Garage / Parking Spaces: 2
- Days On Market: 118
- Additional Information
- Geolocation: 28.0157 / -82.0067
- County: POLK
- City: LAKELAND
- Zipcode: 33811
- Subdivision: Lakes At Laurel Highlands
- Elementary School: Jesse Keen Elem
- Middle School: Kathleen Middle
- High School: Kathleen High
- Provided by: LA ROSA REALTY PRESTIGE
- Contact: Theresa Broton
- 863-940-4850

- DMCA Notice
Features
Building and Construction
- Builder Model: Ramone
- Builder Name: DR Horton
- Covered Spaces: 0.00
- Flooring: Tile
- Living Area: 2108.00
- Roof: Shingle
Land Information
- Lot Features: City Limits, Landscaped, Paved
School Information
- High School: Kathleen High
- Middle School: Kathleen Middle
- School Elementary: Jesse Keen Elem
Garage and Parking
- Garage Spaces: 2.00
- Open Parking Spaces: 0.00
Eco-Communities
- Water Source: Public
Utilities
- Carport Spaces: 0.00
- Cooling: Central Air
- Heating: Central, Electric
- Pets Allowed: Yes
- Sewer: Public Sewer
- Utilities: BB/HS Internet Available, Cable Connected, Electricity Connected, Public
Amenities
- Association Amenities: Clubhouse, Fitness Center, Maintenance, Playground, Pool, Security, Trail(s)
Finance and Tax Information
- Home Owners Association Fee Includes: Pool, Maintenance Grounds, Maintenance, Recreational Facilities, Security
- Home Owners Association Fee: 321.00
- Insurance Expense: 0.00
- Net Operating Income: 0.00
- Other Expense: 0.00
- Tax Year: 2024
Other Features
- Appliances: Dishwasher, Disposal, Dryer, Electric Water Heater, Freezer, Ice Maker, Microwave, Range, Refrigerator, Washer
- Association Name: Paul King
- Country: US
- Interior Features: Ceiling Fans(s), High Ceilings, Living Room/Dining Room Combo, Open Floorplan, Primary Bedroom Main Floor, Solid Surface Counters, Split Bedroom, Walk-In Closet(s), Window Treatments
- Legal Description: LAKES AT LAUREL HIGHLANDS PHASE 1B PB 160 PGS 38-43 LOT 63
- Levels: One
- Area Major: 33811 - Lakeland
- Occupant Type: Owner
- Parcel Number: 23-28-28-138014-000630
- Style: Florida
- Views: 58
Nearby Subdivisions
4440 Homewood Lane
Abbey Oaks Ph 2
Ashwood West
Barbour Acres
Carillon Lakes
Carillon Lakes Ph 02
Carillon Lakes Ph 03b
Carillon Lakes Ph 04
Carillon Lakes Ph 05
Cherry Lane Estates
Colonnades Ph 01
Cross Crk Ranch
Deer Brooke
Deer Brooke South
Estatesenglish Crk
Faulkner Prop
Forestbrook Un 1
Forestgreen Ph 02
Glenbrook Chase
Groveland South
Hawthorne
Heritage Lndgs
Idlewood Sub
Juniper Sub
Kensington Heights Add
Lakes At Laurel Highlands
Lakes/laurel Hlnds Ph 1e
Lakeside Preserve
Lakeslaurel Hlnds Ph 1e
Lakeslaurel Hlnds Ph 2b
Lakeslaurel Hlnds Ph 3a
Longwood Place
Magnolia Trails
Meadowood Pointe
Melbrooke Estates
Morgan Creek Preserve Ph 01
No Subdivision Name
None
Plantation Sub
Presha Add
Riverstone Ph 1
Riverstone Ph 2
Riverstone Ph 3 4
Riverstone Ph 5 6
Riverstone Ph 5 & 6
Riverstone Phase 3 4
Shepherd South
South Pointe Ph 01
Steeple Chase Estates
Steeplechase Estates
Steeplechase Ph 02
Stoney Creek
Sugar Creek Estates
Town Parke Estates Phase 2a
Towne Park Estates
Towne Park Estates Phase 1a
Unplatted
Villagegresham Farms
Wildwood One
Wildwood One Pb 79 Pg 13 14
Woodhaven
Contact Info
- The Real Estate Professional You Deserve
- Mobile: 904.248.9848
- phoenixwade@gmail.com
