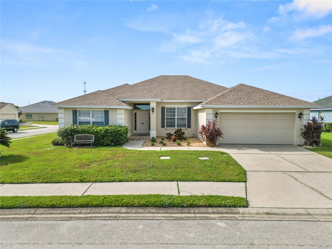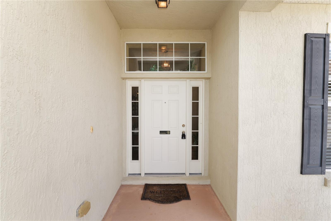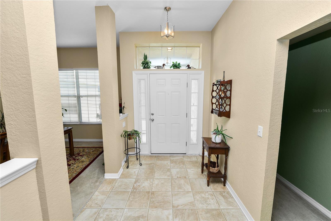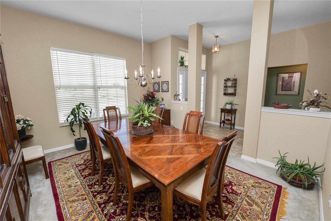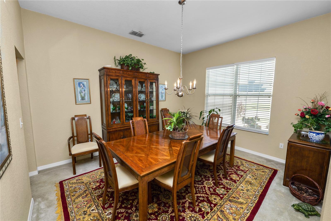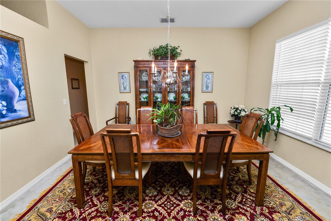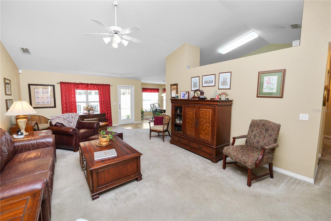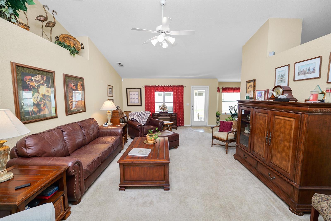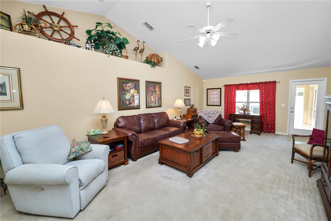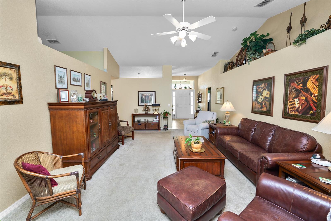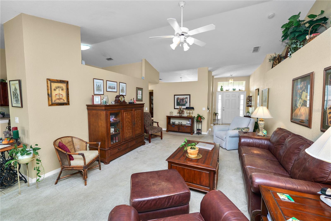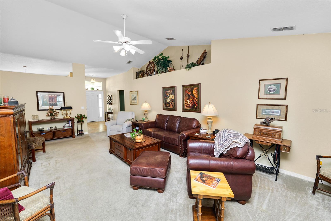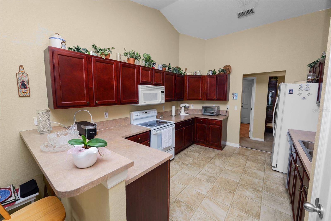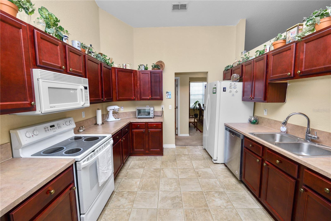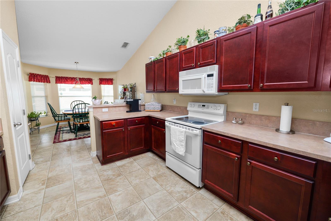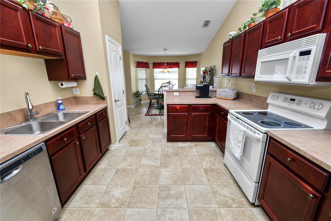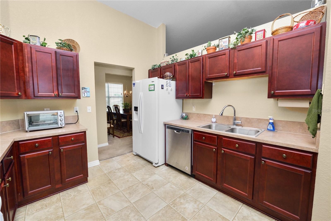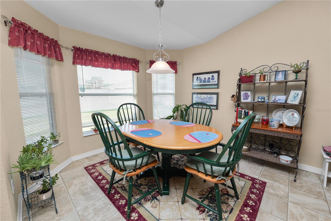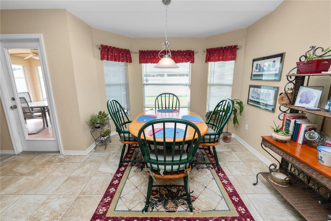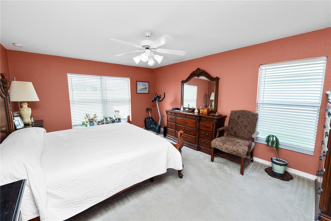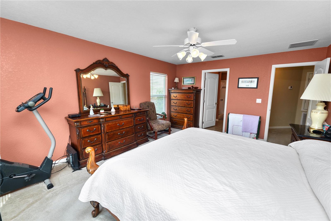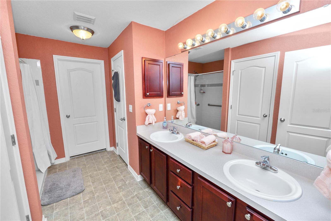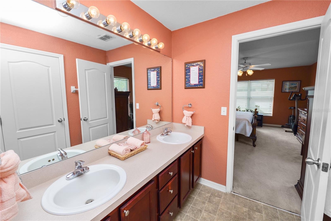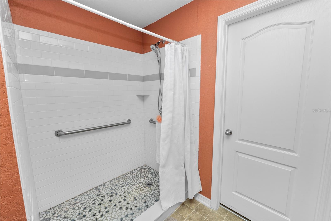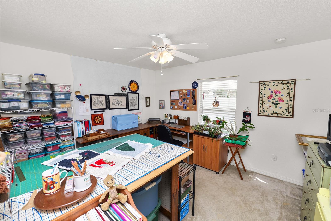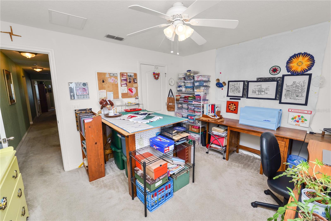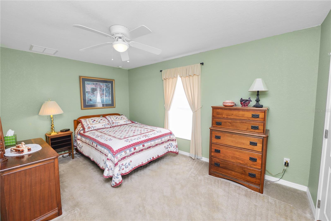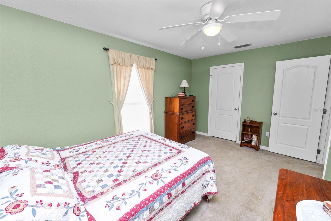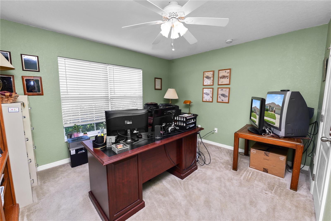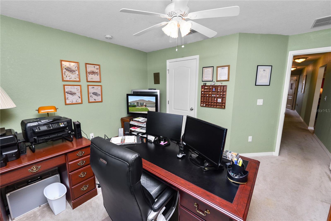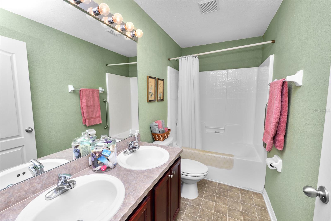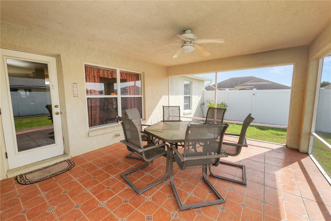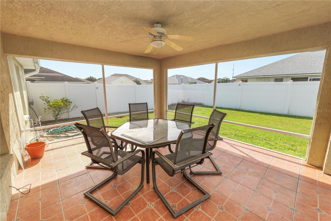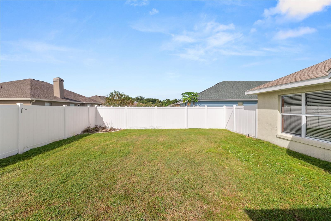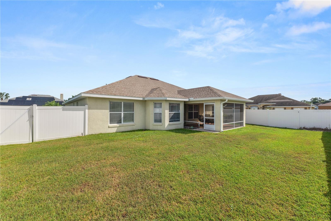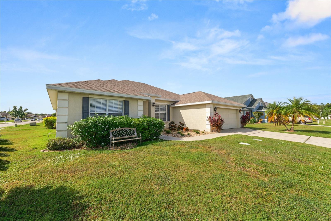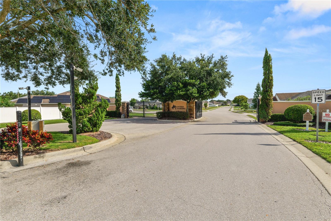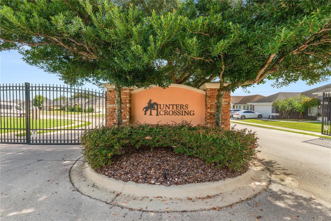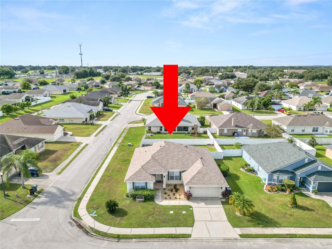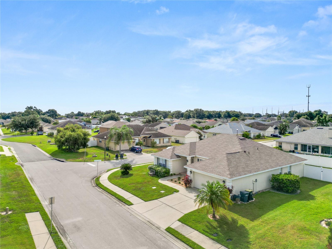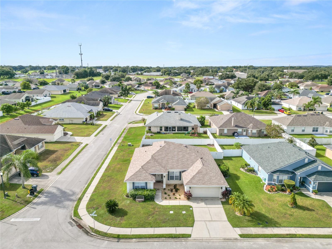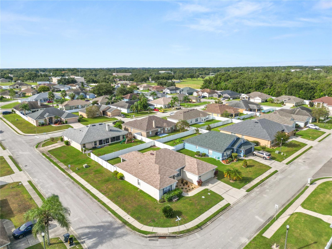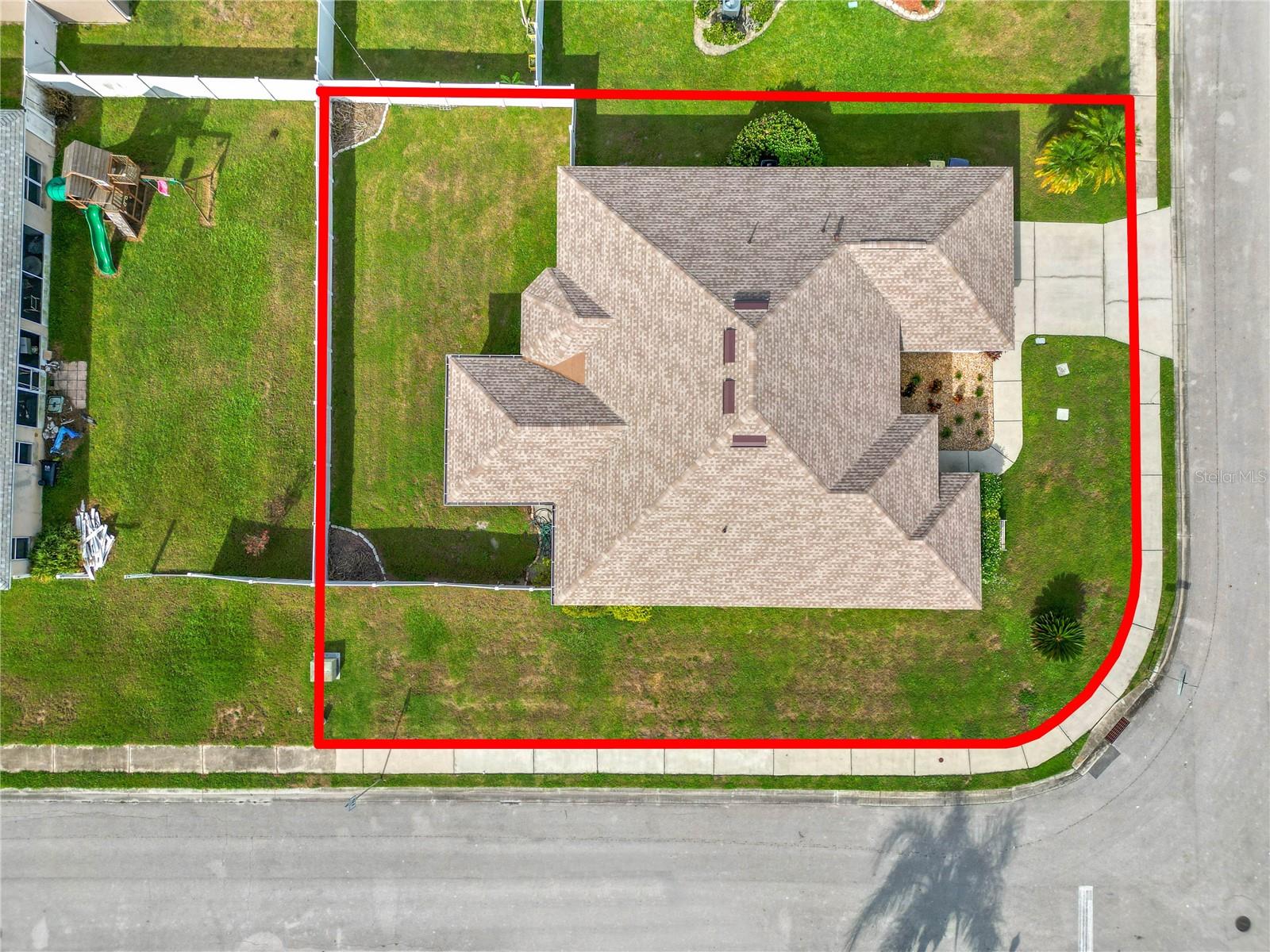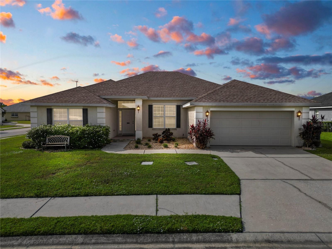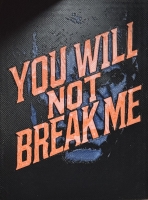PRICED AT ONLY: $359,000
Address: 531 Lexi Lane, LAKELAND, FL 33809
Description
Comfortable Living on a Corner Lot in Hunters Crossing
It's the kind of place where you can really settle in with thoughtful updates like a newer roof and AC, its ready for whatever pace of life youre looking for. A two car garage and a landscaped front yard add to that sense of comfort, making coming home feel just a little nicer. Inside, the layout feels open and airy, thanks to high ceilings and natural light that filters in throughout the day. The dining room greets you at the front, with soft carpet and a large window that lets in the natural light. From there, things open up into the family room, which connects easily to the kitchen and breakfast nook a cozy space that quickly becomes a favorite spot for coffee or casual meals.
The kitchen itself has a smart setup with plenty of counter space, a full set of appliances, a pantry for storage, and tile flooring that makes cleanup easy. Whether you're cooking for one or hosting friends, everything you need is close at hand.
The primary bedroom provides plenty of space to unwind. It connects to a roomy bathroom with dual sinks, a step in shower, and access to both a linen closet and walk in closet. The other three bedrooms are comfortable, each with carpet, ceiling fans, and its own closets, and they share a full bathroom with a double vanity and a tub/shower combo.
Out back, the screened in patio gives you a nice place to relax or entertain while staying shaded and bug free. The backyard is fully fenced with low maintenance vinyl fencing!
Hunters Crossing is a quiet, friendly neighborhood, and you're still close to everyday conveniences If you're looking for a home that feels easy to live in and easy to love, this one might be worth a look.
Property Location and Similar Properties
Payment Calculator
- Principal & Interest -
- Property Tax $
- Home Insurance $
- HOA Fees $
- Monthly -
For a Fast & FREE Mortgage Pre-Approval Apply Now
Apply Now
 Apply Now
Apply Now- MLS#: L4955940 ( Residential )
- Street Address: 531 Lexi Lane
- Viewed: 1
- Price: $359,000
- Price sqft: $118
- Waterfront: No
- Year Built: 2006
- Bldg sqft: 3045
- Bedrooms: 4
- Total Baths: 2
- Full Baths: 2
- Garage / Parking Spaces: 2
- Additional Information
- Geolocation: 28.1321 / -81.9448
- County: POLK
- City: LAKELAND
- Zipcode: 33809
- Subdivision: Hunters Crossing Ph 01
- Elementary School: Rochelle School of Arts
- Middle School: Lake Gibson Middle/Junio
- High School: Lake Gibson High
- Provided by: EXP REALTY LLC
- Contact: Jen Lay
- 888-883-8509

- DMCA Notice
Features
Building and Construction
- Covered Spaces: 0.00
- Exterior Features: Rain Gutters, Sidewalk
- Fencing: Fenced, Vinyl
- Flooring: Carpet, Ceramic Tile, Linoleum
- Living Area: 2348.00
- Roof: Shingle
Land Information
- Lot Features: Corner Lot, In County, Sidewalk, Paved, Private
School Information
- High School: Lake Gibson High
- Middle School: Lake Gibson Middle/Junio
- School Elementary: Rochelle School of Arts
Garage and Parking
- Garage Spaces: 2.00
- Open Parking Spaces: 0.00
- Parking Features: Driveway, Garage Door Opener, Ground Level
Eco-Communities
- Water Source: Public
Utilities
- Carport Spaces: 0.00
- Cooling: Central Air
- Heating: Heat Pump
- Pets Allowed: Yes
- Sewer: Public Sewer
- Utilities: Cable Connected, Electricity Connected, Fiber Optics, Fire Hydrant, Underground Utilities, Water Connected
Finance and Tax Information
- Home Owners Association Fee Includes: Private Road
- Home Owners Association Fee: 258.98
- Insurance Expense: 0.00
- Net Operating Income: 0.00
- Other Expense: 0.00
- Tax Year: 2024
Other Features
- Appliances: Dishwasher, Disposal, Electric Water Heater, Exhaust Fan, Microwave, Range, Range Hood, Refrigerator
- Association Name: Hunters Crossing Homeowners Association
- Country: US
- Interior Features: Attic Ventilator, Ceiling Fans(s), Eat-in Kitchen, High Ceilings, Open Floorplan, Primary Bedroom Main Floor, Split Bedroom, Thermostat, Vaulted Ceiling(s), Walk-In Closet(s), Window Treatments
- Legal Description: HUNTER'S CROSSING PHASE ONE PB 131 PGS 1-2 LOT 200
- Levels: One
- Area Major: 33809 - Lakeland / Polk City
- Occupant Type: Owner
- Parcel Number: 24-27-18-161219-002000
- Style: Traditional
Nearby Subdivisions
Buckingham
Carter Heights
Cedar Knoll
Country Oaks Lakeland
Deerfield
Donibrae North
Eastern Shores Estates
Estates At Cypress Trace
Fox Lakes
Gibson Park
Gibson Park Un 2
Gibsonia
Glenridge Phase 02
Hampton Chase Ph 02
Hilltop Heights
Hunters Crossing
Hunters Crossing Ph 01
Hunters Ridge
Hunters Run
Hunters Run Ph 02
Hunters Xing Ph 3
Hunters Xing Ph 4
Kos Estates
Lake Gibson Estates
Lake Gibson Ests
Lake Gibson Hills Ph 03
Lake Gibson Village Ph 02
Lakeland Acres
Manors Of Nottingham Add
Marcum Trace
Martin Estates
N/a
Na
No Hoa
North Fork Sub
Not In Subdivision
Odom Rd
Pineglen Tract 3
Plantation Ridge
Princeton Manor
Ranchland Acres
Sandpiper Golf Cc Ph 15
Sandpiper Golf Cc Ph 7
Sandpiper Golf Country Club
Sandpiper Golf Country Club P
Sandpiper Golf & Country Club
Sherwood Forest
Timberidge Ph 04
Timberidge Sub
Trails 03 Rev
Turkey Creek
Turkey Crk
Waters Edgelk Gibson Ph 1
Wedgewood Golf Country Club P
Wedgewood Lake Estates
Wilder Oaks
Wilder Pines
Woodland Acres
Woods
Woods Ranching Tracts
Contact Info
- The Real Estate Professional You Deserve
- Mobile: 904.248.9848
- phoenixwade@gmail.com
