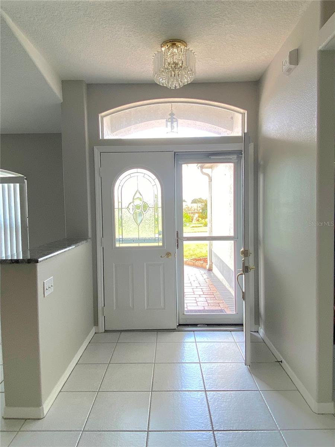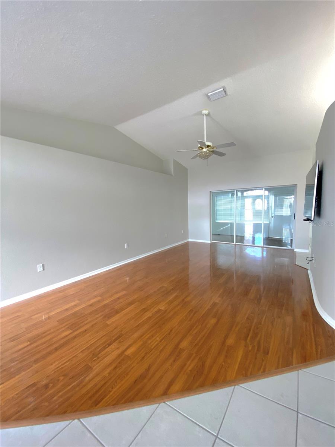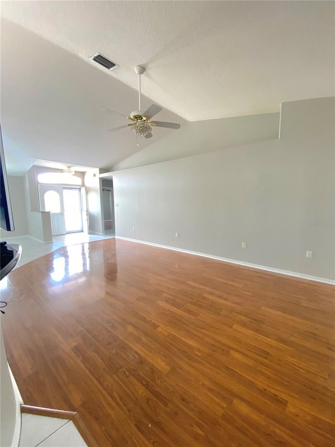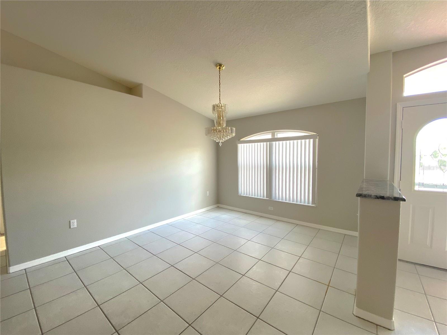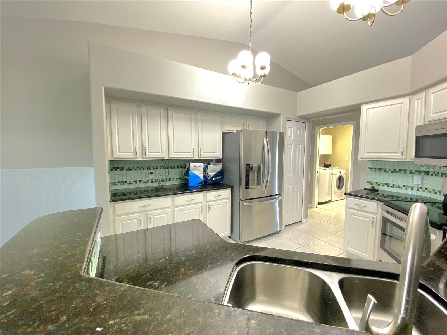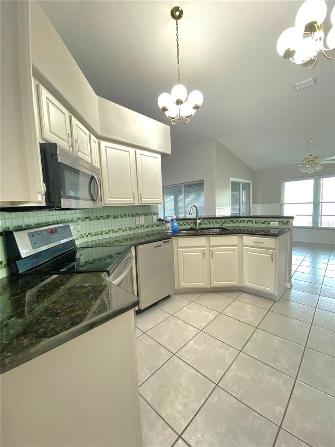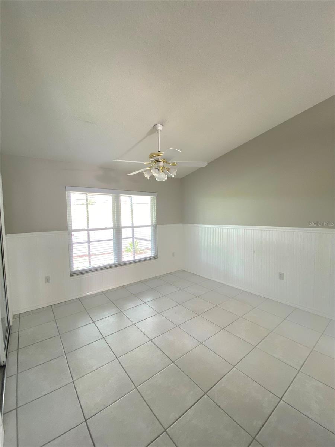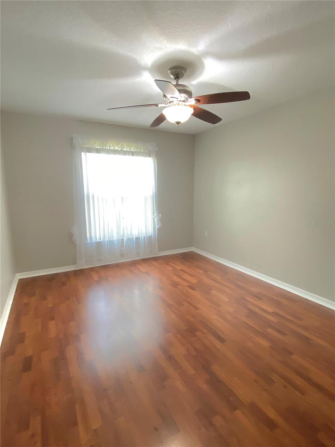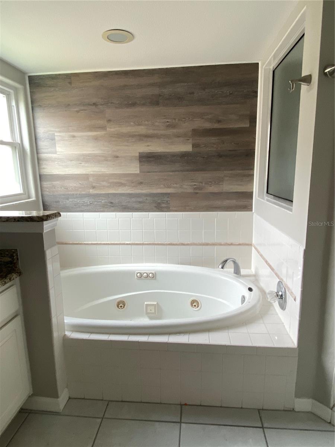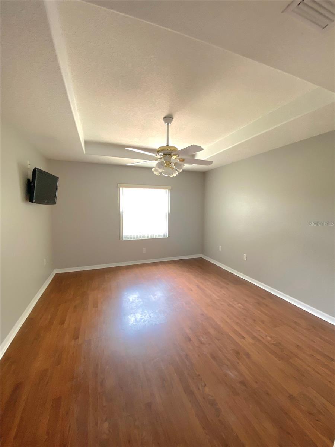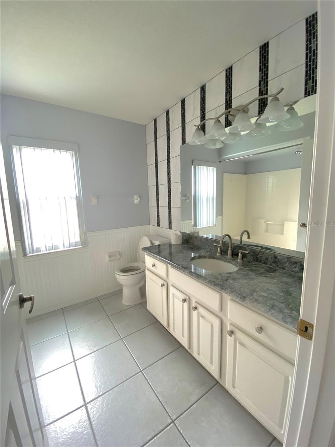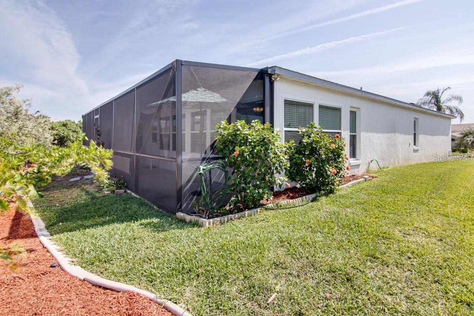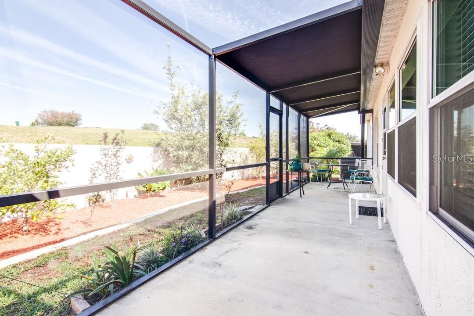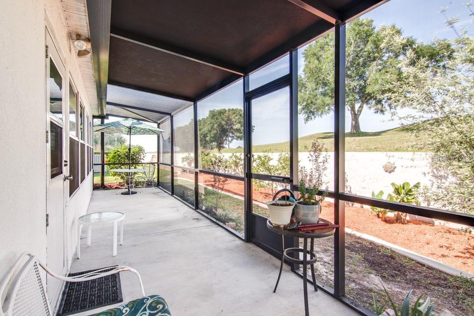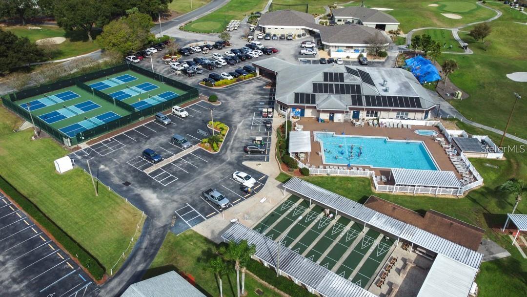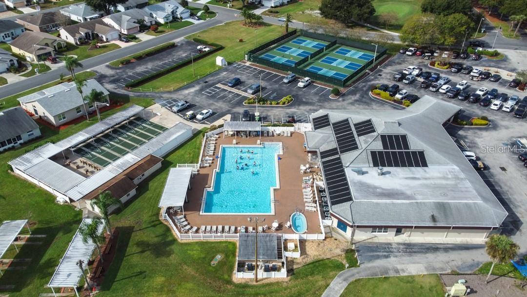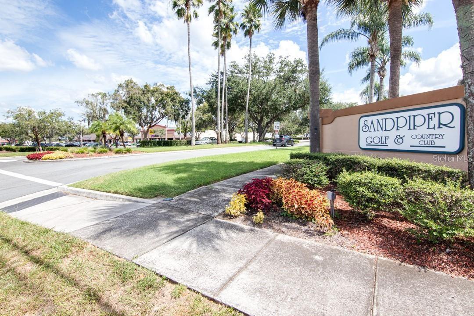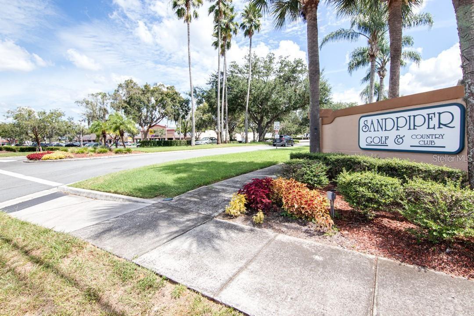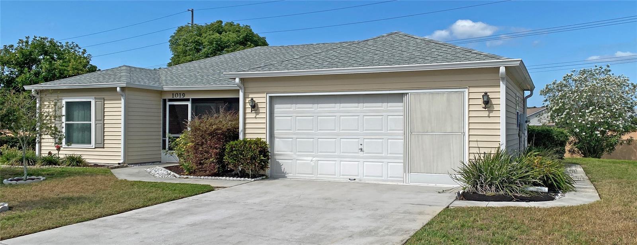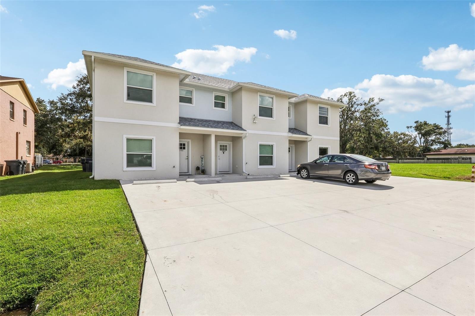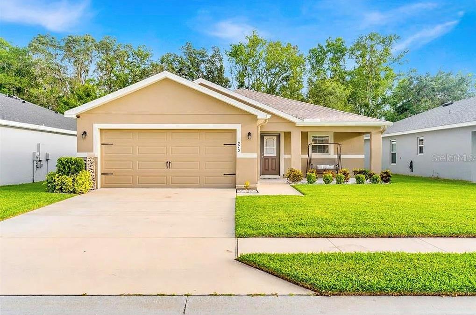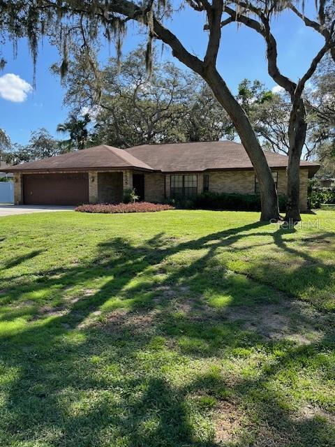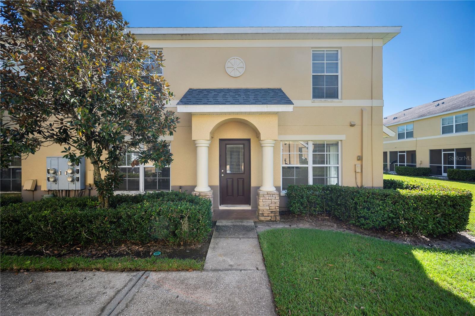PRICED AT ONLY: $2,000
Address: 6026 Swallow Drive, LAKELAND, FL 33809
Description
3 bedroom, 2 bath home for rent in the North Lakeland 55+ Sandpiper Golf & Country Club community! Spacious home located on the golf course with nice patios on the front and rear of the home. The interior has been repainted and features a living room and dining room combination that has plenty of space. The living room portion has nice laminate flooring, and the dining room area features tile flooring. There is an inside laundry room near the kitchen. The master bedroom features laminate flooring, a tray ceiling, and a walk in closet. Across the home, you have your secondary bedrooms and bathroom. One of the secondary bedrooms has laminate flooring, and the other features vinyl plank flooring. One of the secondary bedrooms has a sliding glass door that leads out to the enclosed lanai. The lanai provides quite a bit of additional space, which could be used for an office. Off of the lanai, there is a patio screen room with premium screening and cover, which has a nice view of the golf course. The Sandpiper Golf and Country Club community features two clubhouses, two pools, pickleball courts, tennis courts, shuffleboard courts, a billiards room, a fitness center, a card room, and a library. Rent includes the community amenities, cable, internet, and lawn cutting service. Do not miss out on a chance at a nice rental home in a great community; schedule your showing today!
Property Location and Similar Properties
Payment Calculator
- Principal & Interest -
- Property Tax $
- Home Insurance $
- HOA Fees $
- Monthly -
For a Fast & FREE Mortgage Pre-Approval Apply Now
Apply Now
 Apply Now
Apply Now- MLS#: L4956332 ( Residential Lease )
- Street Address: 6026 Swallow Drive
- Viewed: 18
- Price: $2,000
- Price sqft: $1
- Waterfront: No
- Year Built: 1998
- Bldg sqft: 1648
- Bedrooms: 3
- Total Baths: 2
- Full Baths: 2
- Garage / Parking Spaces: 2
- Days On Market: 17
- Additional Information
- Geolocation: 28.1195 / -81.9406
- County: POLK
- City: LAKELAND
- Zipcode: 33809
- Subdivision: Sandpiper Golf Country Club P
- Provided by: RELIABLE FLORIDA REALTY CONSULTANTS
- Contact: Lucas Hamiel
- 863-430-4093

- DMCA Notice
Features
Building and Construction
- Covered Spaces: 0.00
- Flooring: Laminate
- Living Area: 1648.00
Garage and Parking
- Garage Spaces: 2.00
- Open Parking Spaces: 0.00
Eco-Communities
- Water Source: Public
Utilities
- Carport Spaces: 0.00
- Cooling: Central Air
- Heating: Central
- Pets Allowed: No
- Sewer: Public Sewer
- Utilities: BB/HS Internet Available, Cable Connected, Electricity Available, Public
Amenities
- Association Amenities: Cable TV, Clubhouse, Pickleball Court(s), Pool, Shuffleboard Court, Spa/Hot Tub, Tennis Court(s), Wheelchair Access
Finance and Tax Information
- Home Owners Association Fee: 0.00
- Insurance Expense: 0.00
- Net Operating Income: 0.00
- Other Expense: 0.00
Rental Information
- Tenant Pays: Cleaning Fee
Other Features
- Appliances: Dishwasher, Dryer, Microwave, Range, Washer
- Association Name: Janet Luna
- Country: US
- Furnished: Unfurnished
- Interior Features: Ceiling Fans(s)
- Levels: One
- Area Major: 33809 - Lakeland / Polk City
- Occupant Type: Tenant
- Parcel Number: 24-27-19-161356-000890
- Possession: Rental Agreement
- View: Golf Course
- Views: 18
Owner Information
- Owner Pays: Cable TV, Grounds Care, Internet
Nearby Subdivisions
Similar Properties
Contact Info
- The Real Estate Professional You Deserve
- Mobile: 904.248.9848
- phoenixwade@gmail.com

