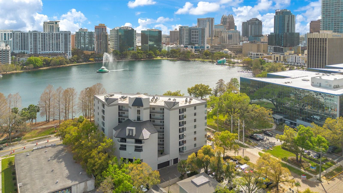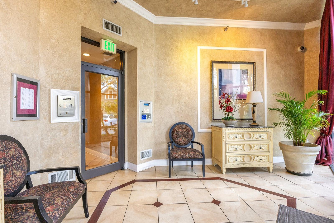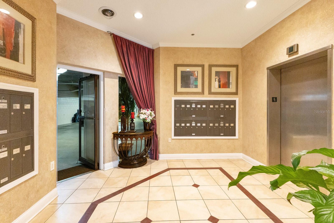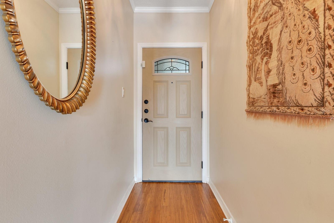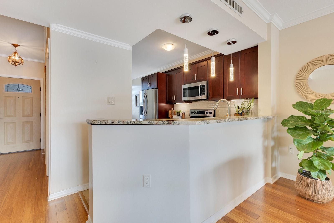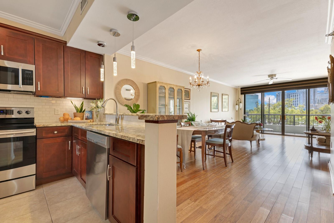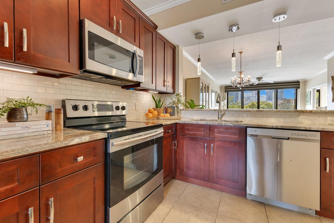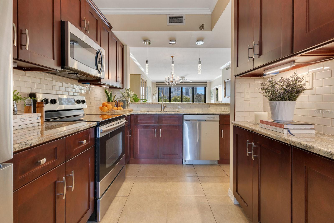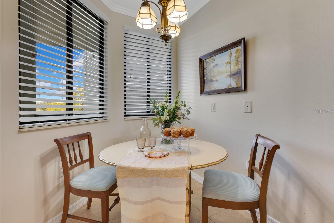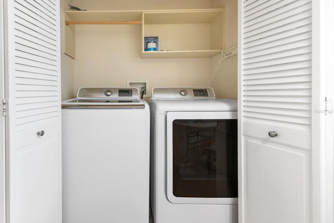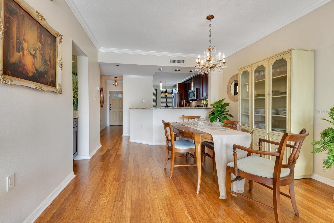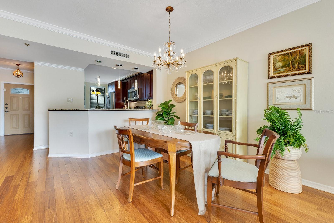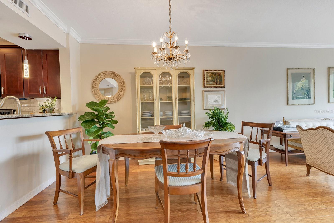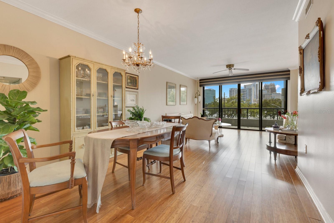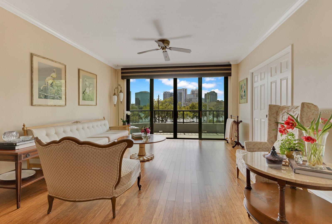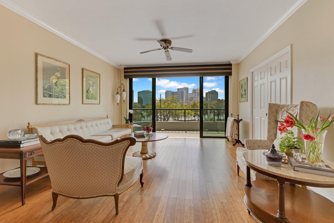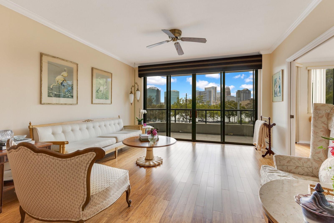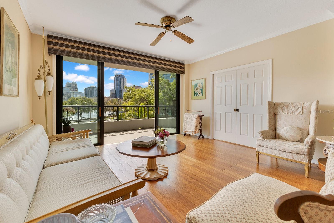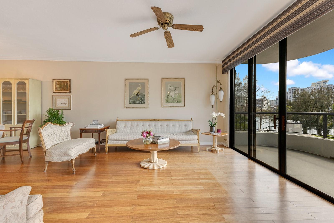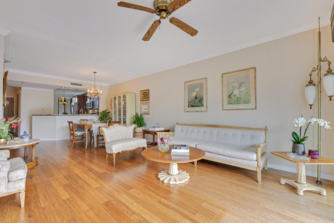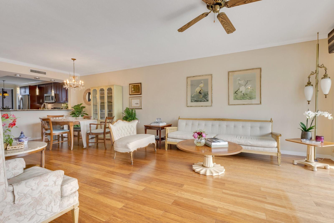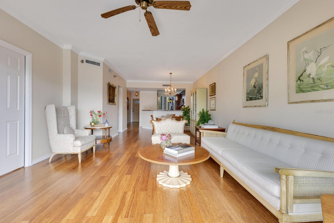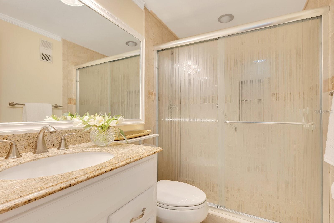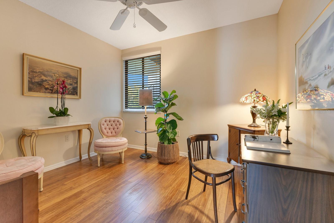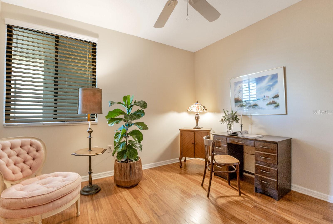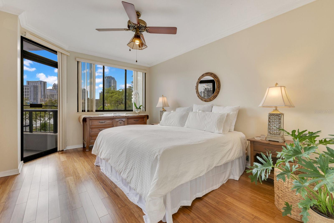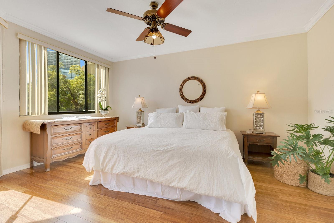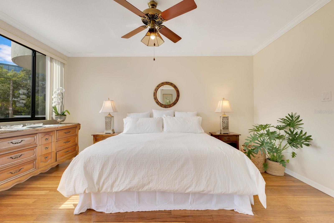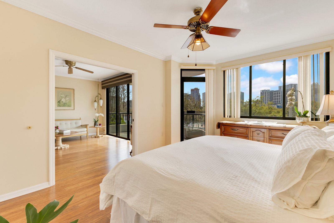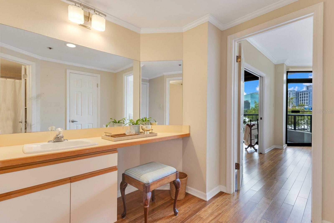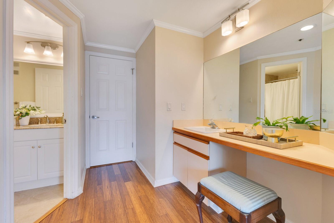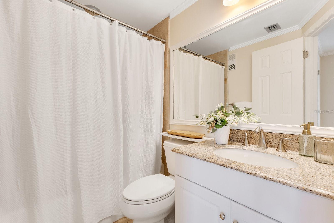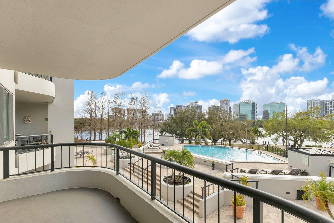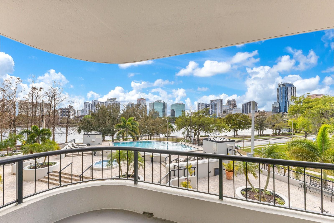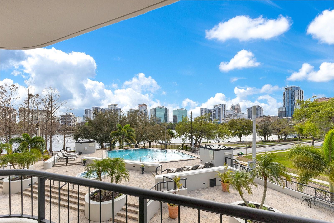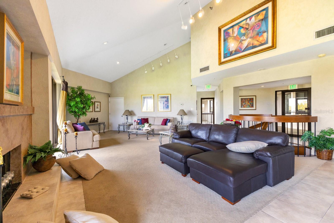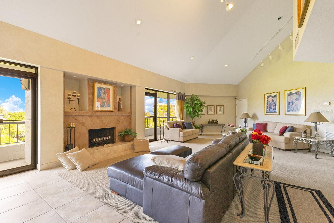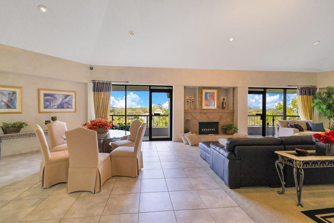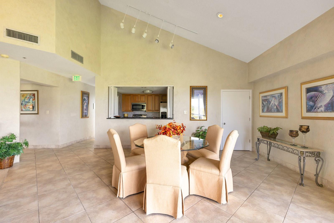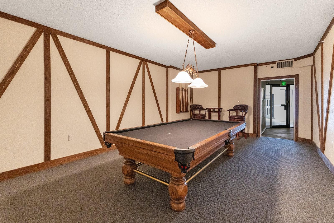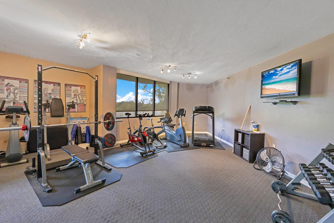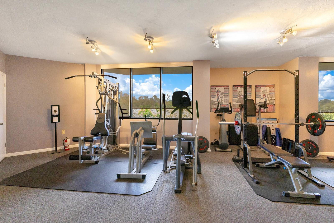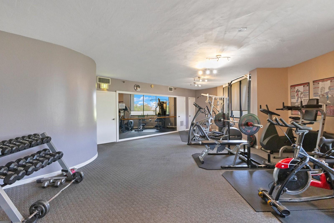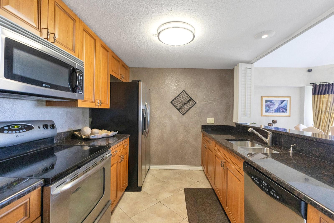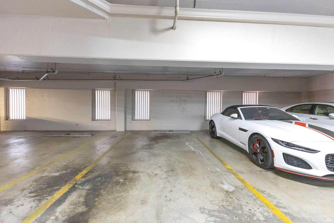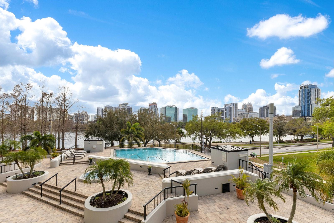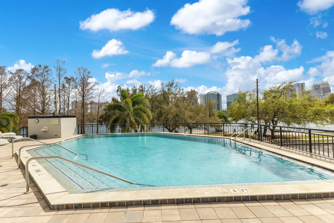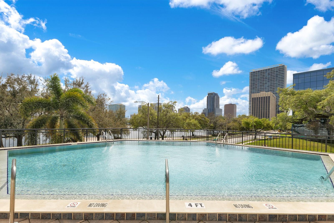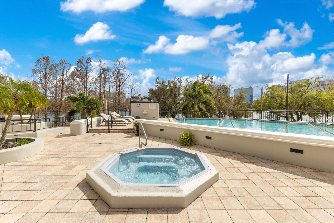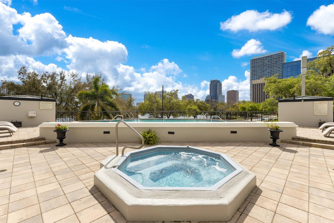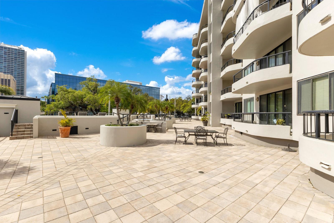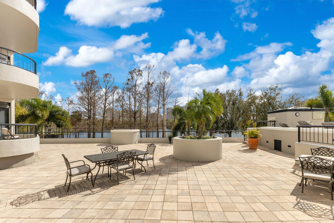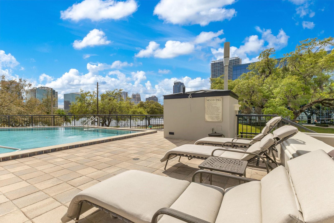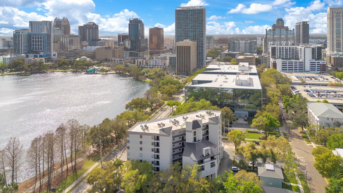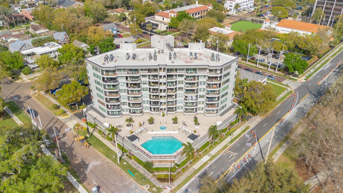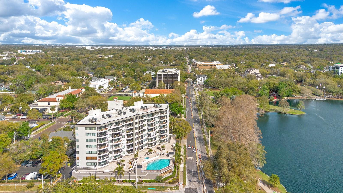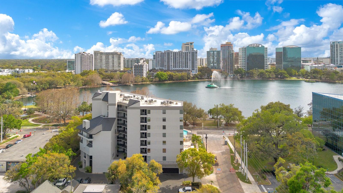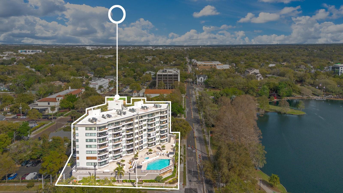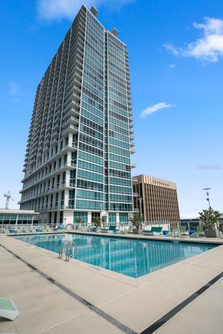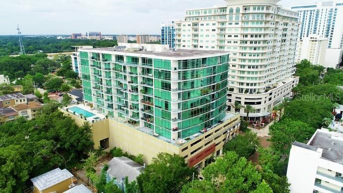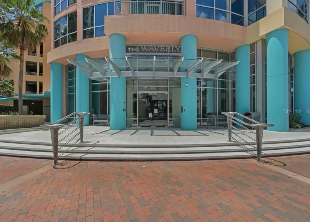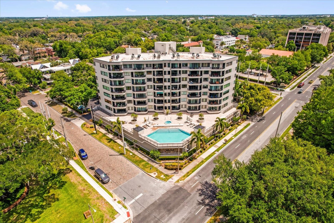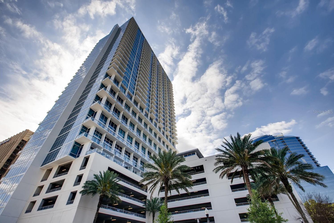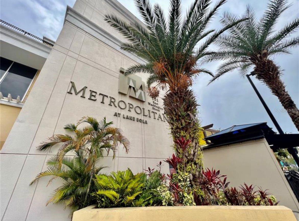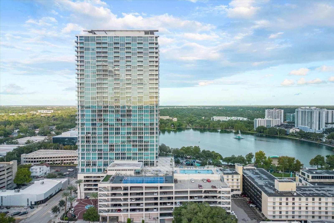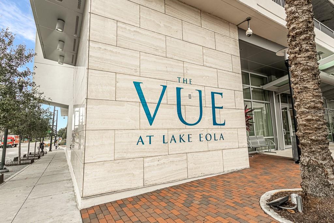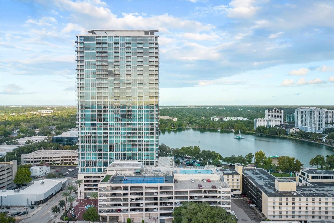PRICED AT ONLY: $449,000
Address: 401 Robinson Street 202, ORLANDO, FL 32801
Description
Now offered at $449,000, this residence at Reeves House presents an outstanding opportunity to own in one of downtown Orlandos most sought after condo communities. Blending downtown convenience with serene lakefront living, this beautifully updated 2BR/2BA home offers 1,196 SF of stylish living space on the 2nd floor. Upon entering, you are welcomed by a foyer that leads to an open concept layout. The renovated kitchen features dark wood shaker style cabinets, a natural stone countertop, a subway tile backsplash & Samsung SS appliances. The 4 door refrigerator includes 2 French doors for the fridge compartment & 2 pull out freezer drawers. The adjacent utility closet houses a full size W/D, with additional space for storage. The kitchen seamlessly flows into the generously sized dining & living areas, where wide plank engineered hardwood flooring, baseboards & elegant crown molding add warmth and sophistication. Across from the dining area, a built in dry bar complements the kitchen with matching cabinetry, a natural stone countertop, backsplash & mirrored glass display shelves. The living room is bright & inviting, with expansive sliding glass doors that open to a large balcony extending across the back of the unit. This outdoor space is accessible from both the living area & a private entrance from the primary bedroom, offering a perfect place to relax while enjoying the surrounding cityscape. The primary suite is a spacious & private retreat, featuring wide plank engineered hardwood flooring, large format windows that invite in natural light, a walk in closet & a separate vanity area w/ sink and space for seating. The ensuite bath includes a white vanity w/ natural stone countertop, undermount sink, framed mirror & a bathtub shower combo, all finished in neutral tones. The nicely sized 2nd bedroom at the front of the unit has a reach in closet and is conveniently located next to a full hallway bath, finished similarly to the primary bath but w/ a stand alone shower enclosed by a glass sliding door. Sold w/ the unit is 1 underground covered parking space in the secured basement garage, offering convenience & peace of mind. Reeves House offers an array of amenities, including a private lobby with controlled access, 2 elevators, multiple sitting areas & a well designed entertaining deck. Residents enjoy a swimming pool & hot tub, providing a perfect setting to unwind & take in the beautiful surroundings. The on site gym allows for convenient workouts without leaving the building, while the clubhouse offers additional space to gather, featuring a pool table for entertainment. The combo of these amenities creates a low maintenance, lock & leave lifestyle ideal for those who want to enjoy everything the city has to offer without the upkeep of a single family home. Its unbeatable downtown location provides easy access to both entertainment and business, making it ideal for those who want to enjoy both the work & play of city life. Walk to Lake Eola Park, the Dr. Phillips Center for the Performing Arts, the Public Library & all the conveniences of Thornton Park, including restaurants, retail, weekend farmers markets & cultural eventsjust steps from your front door. With modern updates, a full suite of amenities, a walkable urban setting & a maintenance free lifestyle, this condo offers the perfect blend of comfort, convenience & luxury living in the heart of downtown Orlando.
Property Location and Similar Properties
Payment Calculator
- Principal & Interest -
- Property Tax $
- Home Insurance $
- HOA Fees $
- Monthly -
For a Fast & FREE Mortgage Pre-Approval Apply Now
Apply Now
 Apply Now
Apply Now- MLS#: O6286987 ( Residential )
- Street Address: 401 Robinson Street 202
- Viewed: 99
- Price: $449,000
- Price sqft: $375
- Waterfront: No
- Year Built: 1985
- Bldg sqft: 1196
- Bedrooms: 2
- Total Baths: 2
- Full Baths: 2
- Garage / Parking Spaces: 1
- Days On Market: 205
- Additional Information
- Geolocation: 28.546 / -81.3723
- County: ORANGE
- City: ORLANDO
- Zipcode: 32801
- Subdivision: Reeves House Condo
- Building: Reeves House Condo
- Elementary School: Lake Como Elem
- Middle School: Lake Como School K 8
- High School: Edgewater High
- Provided by: KELLY PRICE & COMPANY LLC
- Contact: Padgett McCormick
- 407-645-4321

- DMCA Notice
Features
Building and Construction
- Covered Spaces: 0.00
- Exterior Features: Balcony, Lighting, Outdoor Grill, Sidewalk, Sliding Doors, Storage
- Flooring: Bamboo, Hardwood, Tile
- Living Area: 1196.00
- Roof: Other
Property Information
- Property Condition: Completed
Land Information
- Lot Features: City Limits, Landscaped, Near Public Transit, Sidewalk, Paved
School Information
- High School: Edgewater High
- Middle School: Lake Como School K-8
- School Elementary: Lake Como Elem
Garage and Parking
- Garage Spaces: 1.00
- Open Parking Spaces: 0.00
- Parking Features: Covered, Deeded, Guest, On Street, Basement, Underground
Eco-Communities
- Water Source: Public
Utilities
- Carport Spaces: 0.00
- Cooling: Central Air
- Heating: Central
- Pets Allowed: No
- Sewer: Public Sewer
- Utilities: BB/HS Internet Available, Electricity Connected, Public, Water Connected
Amenities
- Association Amenities: Clubhouse, Elevator(s), Fitness Center, Pool, Spa/Hot Tub, Storage, Vehicle Restrictions
Finance and Tax Information
- Home Owners Association Fee Includes: Common Area Taxes, Pool, Escrow Reserves Fund, Insurance, Maintenance Structure, Maintenance Grounds, Management, Pest Control, Recreational Facilities, Trash, Water
- Home Owners Association Fee: 0.00
- Insurance Expense: 0.00
- Net Operating Income: 0.00
- Other Expense: 0.00
- Tax Year: 2024
Other Features
- Appliances: Dishwasher, Disposal, Dryer, Electric Water Heater, Microwave, Range, Range Hood, Refrigerator, Tankless Water Heater, Washer
- Association Name: Beth Parker
- Association Phone: 407-282-6795
- Country: US
- Furnished: Unfurnished
- Interior Features: Ceiling Fans(s), Crown Molding, Dry Bar, Eat-in Kitchen, Living Room/Dining Room Combo, Open Floorplan, Primary Bedroom Main Floor, Stone Counters, Thermostat, Walk-In Closet(s), Window Treatments
- Legal Description: REEVES HOUSE CONDOMINIUM CB 11/65 UNIT 202 WITH PARKING SPACE NO 3
- Levels: One
- Area Major: 32801 - Orlando
- Occupant Type: Vacant
- Parcel Number: 25-22-29-7340-02020
- Style: Contemporary
- Unit Number: 202
- View: City, Park/Greenbelt, Pool, Water
- Views: 99
- Zoning Code: O-3/T
Nearby Subdivisions
101 Eola Condominium
101 Eola Condos
530 East Central Condo
Cherokee Place Condo Ph 01
Eola Condos
Grande Downtown Orlando
Grande Downtown Orlando Condo
Jackson
Lucerne Oaks Condo
Metropolitanlk Eola
Old Delaney Square
Park North At Cheney Place
Park Northcheney Place
Park Northcheney Place 77122
Reeves House Condo
Sanctuary Downtown Condo
Solaire/plaza Condo
Solaireplaza
Solaireplaza Condo
Solairethe Plaza Bldg 1
Star Tower Condo
Star Tower Condominium
The Jackson
The Vue At Lake Eola
Thornton Park Central Condo
Uptown Place Condo
Vue At Lake Eola
Vue At Lake Eola Condominium
Vue/lk Eola
Vuelk Eola
Vuelk Eola A Condo
Waverlylk Eola
Similar Properties
Contact Info
- The Real Estate Professional You Deserve
- Mobile: 904.248.9848
- phoenixwade@gmail.com
