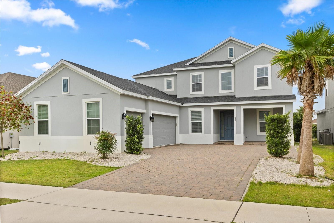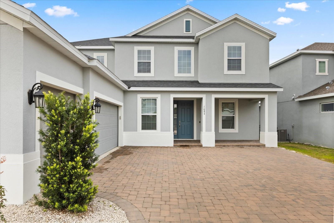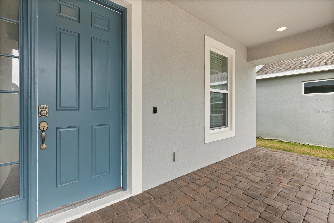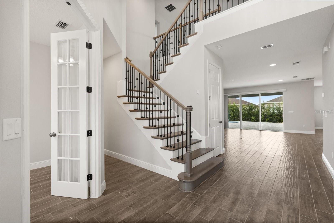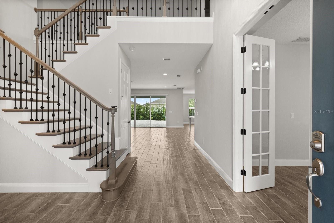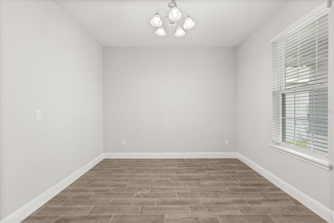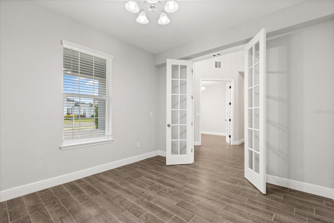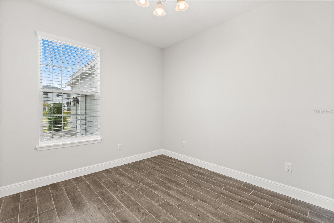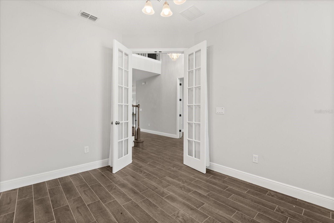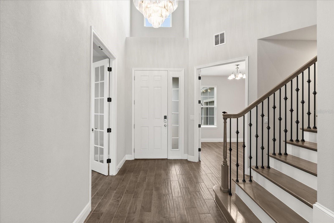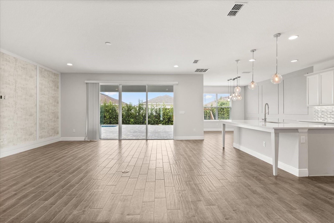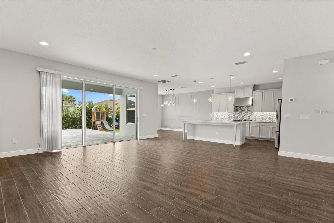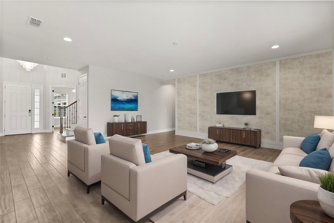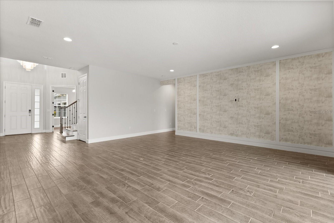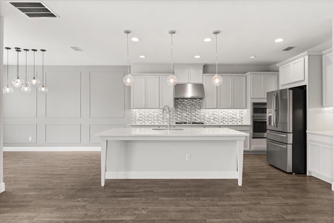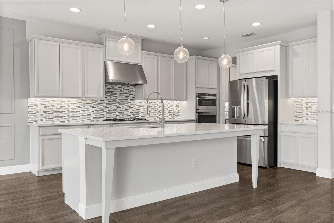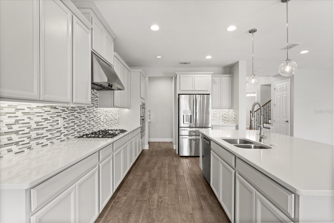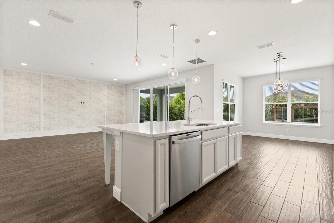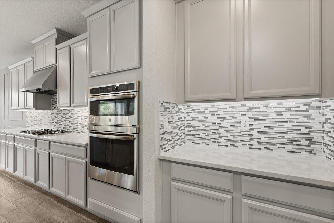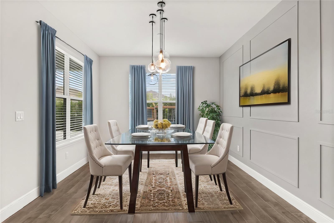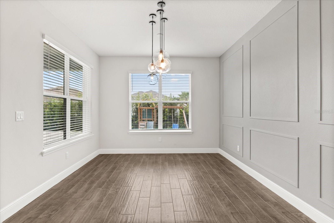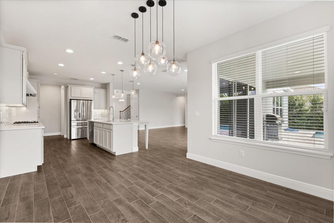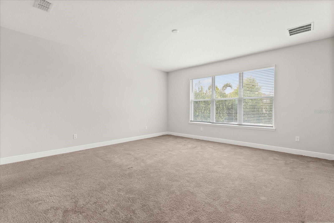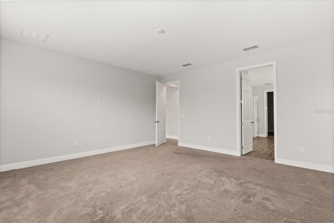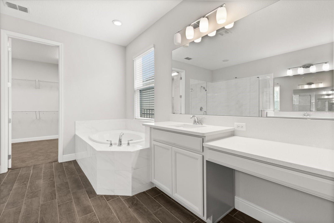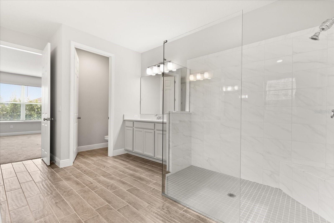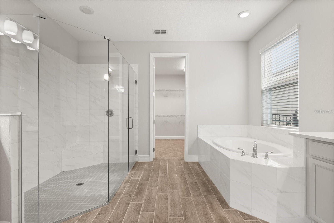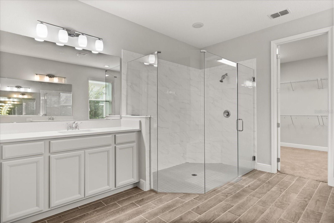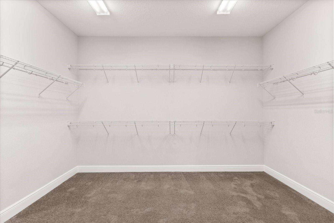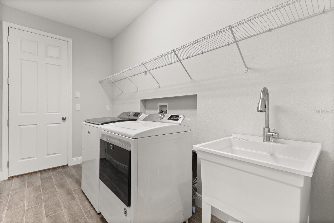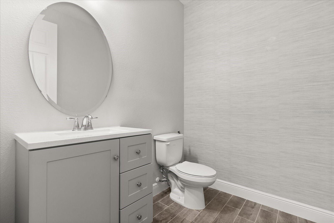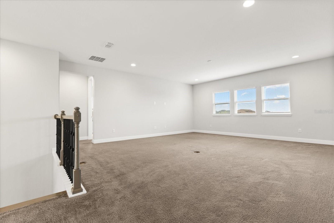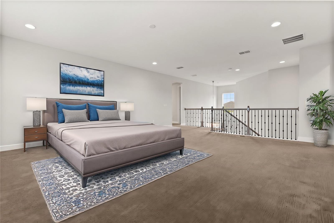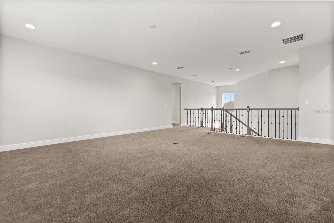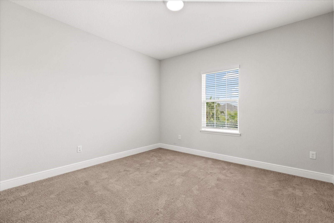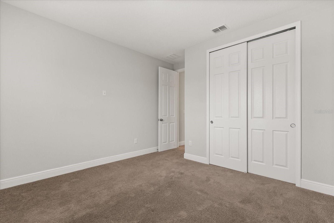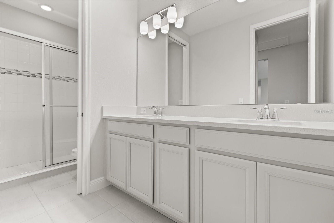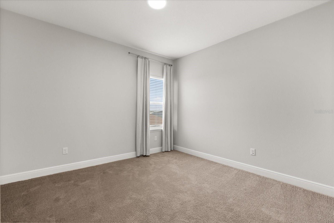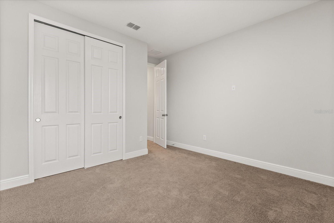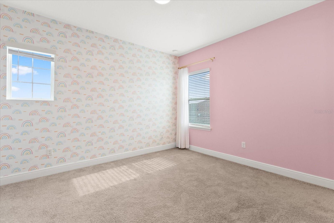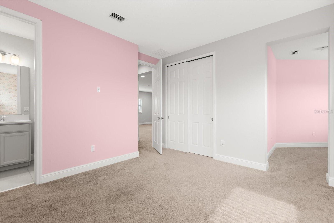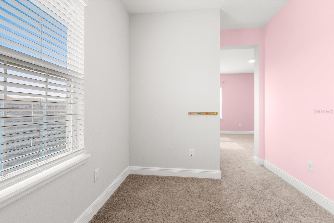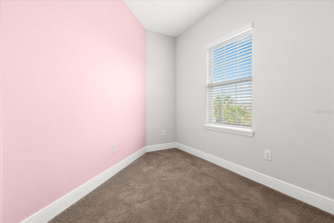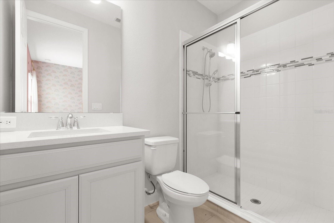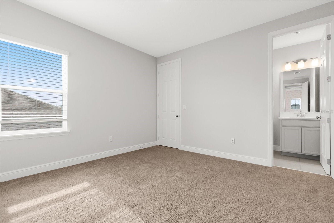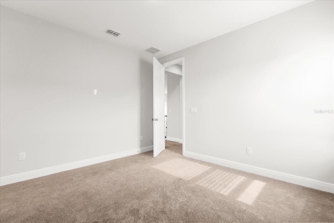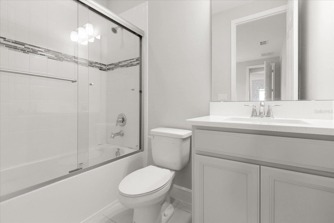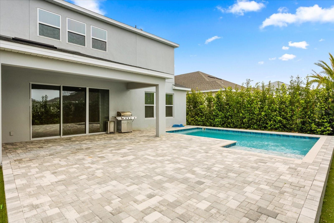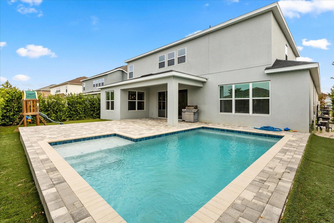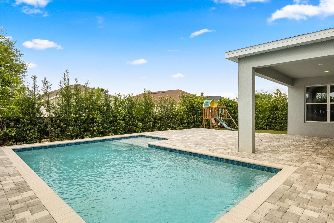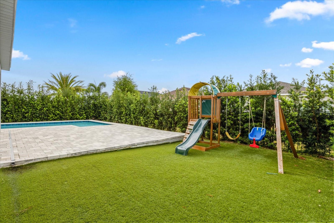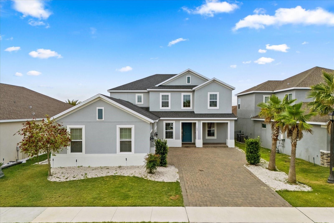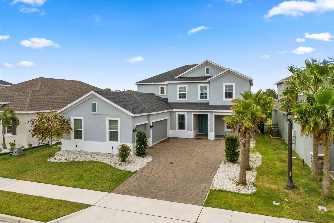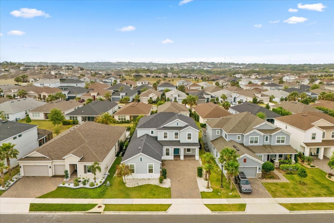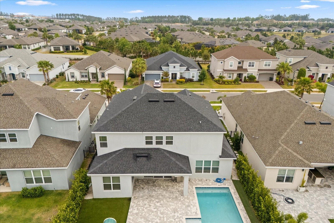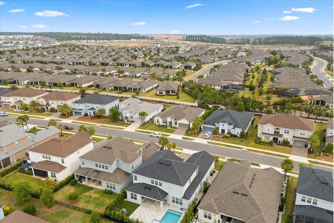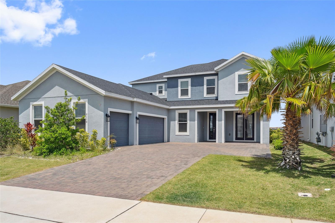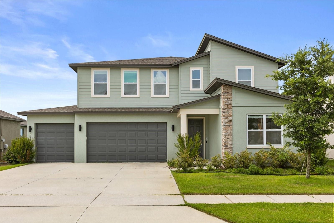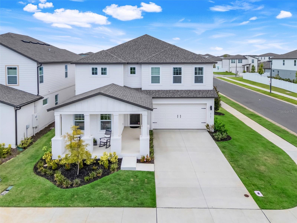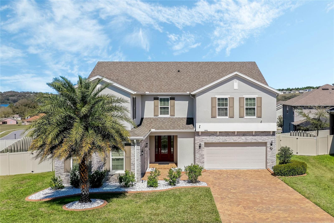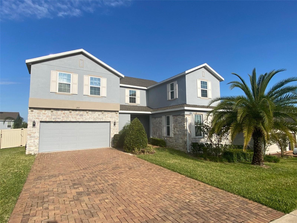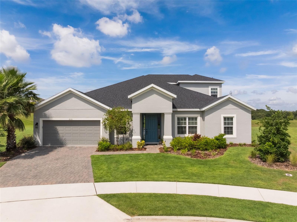PRICED AT ONLY: $799,999
Address: 1084 Sadie Ridge Road, CLERMONT, FL 34715
Description
One or more photo(s) has been virtually staged. Welcome to this breathtaking five bedroom, 4.5 bath home offering over 3,800 square feet of luxurious living space. Featuring a spacious, open split floorplan with designer finishes, this home is a masterpiece. The newly updated custom kitchen, complete with a large island, is ideal for entertaining friends and family. The first floor primary suite is an absolute retreat, boasting an exquisite bath, dual sink vanity, custom walk in closet and a private office. Upstairs, you'll find four spacious bedrooms, three baths and a loft area used as a family space. The home also offers ample storage and room for everything you need. Step outside into your private backyard oasis, featuring a professionally designed landscape with artificial turf, a play area, and a stunning heated pool and spa, ideal for relaxing or entertaining in style. In the sought after Canyons Ranch community in Clermont, this home offers easy access to parks, pools, recreational trails and scenic South Lake Trail. Enjoy nearby golf courses, shopping, dining and entertainment, with downtown Orlando, theme parks, and the airport just 30 miles away. A new town center with Whole Foods, Crooked Can Brewery and more is coming soon.
Property Location and Similar Properties
Payment Calculator
- Principal & Interest -
- Property Tax $
- Home Insurance $
- HOA Fees $
- Monthly -
For a Fast & FREE Mortgage Pre-Approval Apply Now
Apply Now
 Apply Now
Apply NowReduced
- MLS#: O6291560 ( Residential )
- Street Address: 1084 Sadie Ridge Road
- Viewed: 56
- Price: $799,999
- Price sqft: $165
- Waterfront: No
- Year Built: 2020
- Bldg sqft: 4850
- Bedrooms: 5
- Total Baths: 5
- Full Baths: 4
- 1/2 Baths: 1
- Garage / Parking Spaces: 3
- Days On Market: 115
- Additional Information
- Geolocation: 28.5818 / -81.7121
- County: LAKE
- City: CLERMONT
- Zipcode: 34715
- Subdivision: Highland Ranchcanyons
- Elementary School: Grassy Lake Elementary
- Middle School: East Ridge Middle
- High School: Lake Minneola High
- Provided by: PREMIER SOTHEBYS INT'L REALTY
- Contact: Ohana Martins
- 407-480-5014

- DMCA Notice
Features
Building and Construction
- Covered Spaces: 0.00
- Exterior Features: Lighting, Sliding Doors, Sprinkler Metered
- Fencing: Fenced
- Flooring: Carpet, Luxury Vinyl, Tile
- Living Area: 3859.00
- Roof: Shingle
School Information
- High School: Lake Minneola High
- Middle School: East Ridge Middle
- School Elementary: Grassy Lake Elementary
Garage and Parking
- Garage Spaces: 3.00
- Open Parking Spaces: 0.00
Eco-Communities
- Pool Features: In Ground, Salt Water
- Water Source: Public
Utilities
- Carport Spaces: 0.00
- Cooling: Central Air
- Heating: Electric, Natural Gas
- Pets Allowed: Cats OK, Dogs OK
- Sewer: Public Sewer
- Utilities: Cable Available, Electricity Available, Electricity Connected, Fiber Optics, Natural Gas Available, Phone Available, Sewer Available, Sewer Connected, Water Available, Water Connected
Finance and Tax Information
- Home Owners Association Fee: 413.00
- Insurance Expense: 0.00
- Net Operating Income: 0.00
- Other Expense: 0.00
- Tax Year: 2024
Other Features
- Appliances: Built-In Oven, Cooktop, Disposal, Gas Water Heater, Microwave, Refrigerator
- Association Name: Beacon Community Management
- Country: US
- Furnished: Unfurnished
- Interior Features: High Ceilings, Kitchen/Family Room Combo, Open Floorplan, Primary Bedroom Main Floor, Smart Home, Thermostat, Window Treatments
- Legal Description: HIGHLAND RANCH THE CANYONS PHASE 4 PB 70 PG 96-98 LOT 420 ORB 5595 PG 2019
- Levels: Two
- Area Major: 34715 - Minneola
- Occupant Type: Owner
- Parcel Number: 15-22-26-0156-000-42000
- Style: Mid-Century Modern
- Views: 56
Nearby Subdivisions
Apshawa Acres
Arborwood Ph 1-b & Ph 2
Arborwood Ph 1b Ph 2
Arborwood Ph 1b Ph 2
Arrowtree Reserve Ph 02 Pt Rep
Arrowtree Reserve Ph I Sub
Arrowtree Reserve Ph Ii Sub
Arrowtree Reserve Phase Ii
Canyons At Highland Ranch
Clermont Verde Ridge
Clermont Verde Ridge Unit 01
Clermont Verde Ridge Unit 02
Highland Ranch Esplanade Ph 1a
Highland Ranch Esplanade Ph 3
Highland Ranch Esplanade Ph 4
Highland Ranch Primary Ph 1
Highland Ranch The Canyons
Highland Ranch The Canyons Ph
Highland Ranch The Canyons Pha
Highland Ranch/canyons Ph 6
Highland Ranchcanyons
Highland Ranchcanyons Ph 5
Highland Ranchcanyons Ph 6
Highlands Ranch Esplande Phase
Hill
Minneola Hills Ph 1a
N/a
None
Rainwood
Snarrs Sub
Sugarloaf Meadow Sub
Villages/minneola Hills Ph 1a
Villages/minneola Hills Ph 1b
Villagesminneola Hills Ph 1a
Villagesminneola Hills Ph 1b
Villagesminneola Hills Ph 2a
Vintner Reserve
Similar Properties
Contact Info
- The Real Estate Professional You Deserve
- Mobile: 904.248.9848
- phoenixwade@gmail.com
