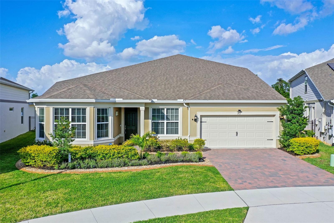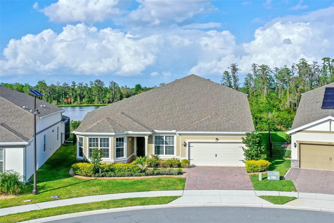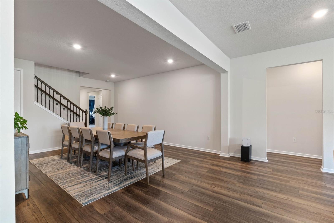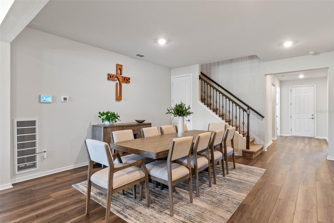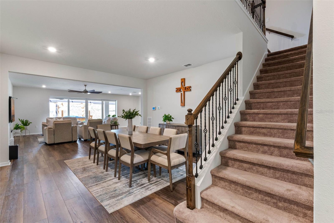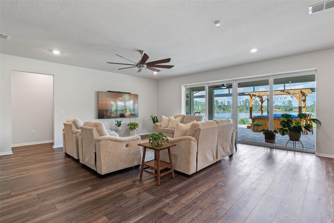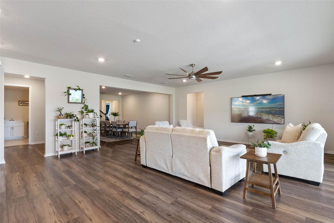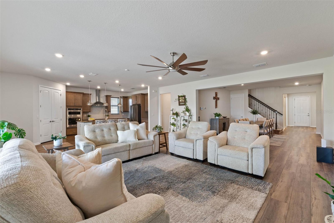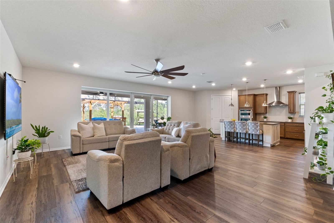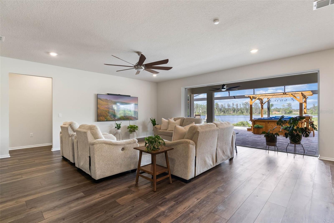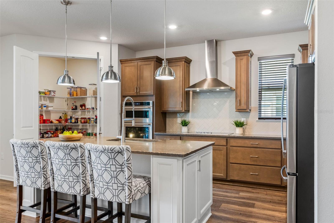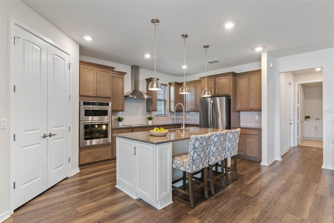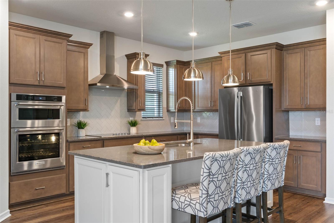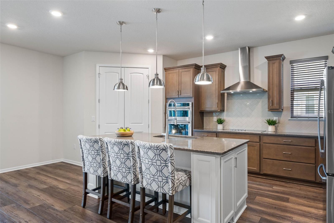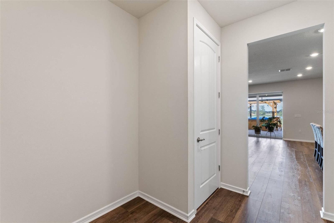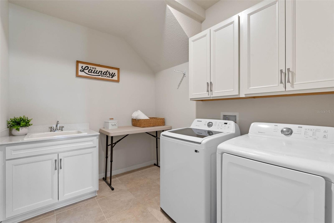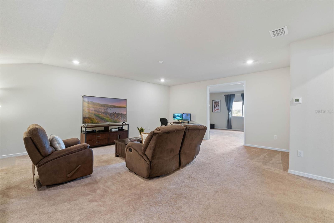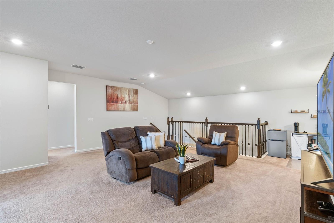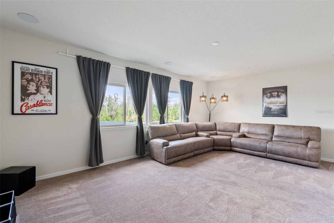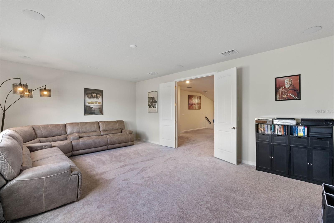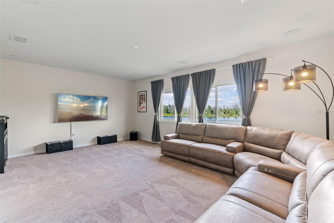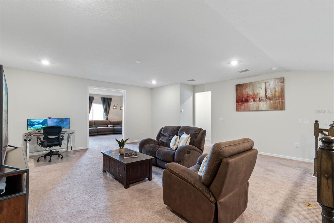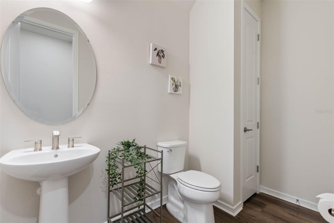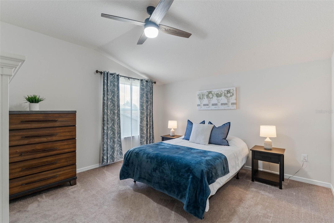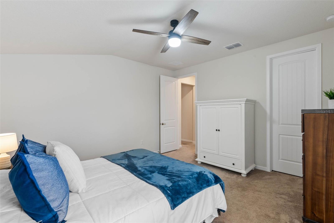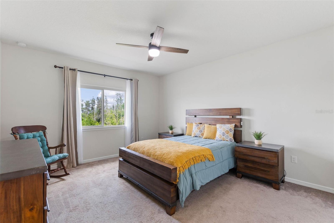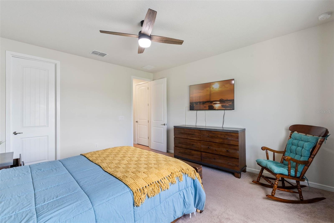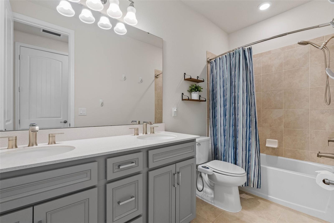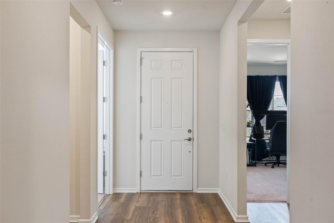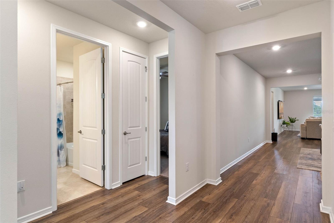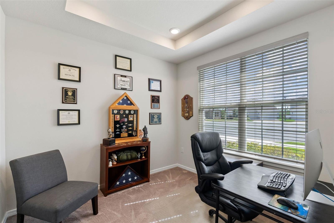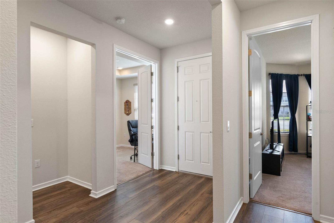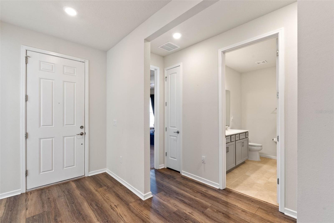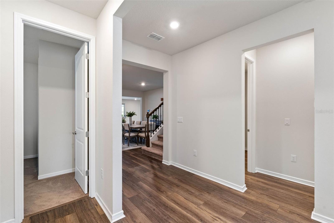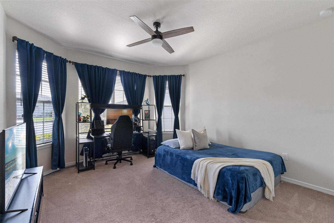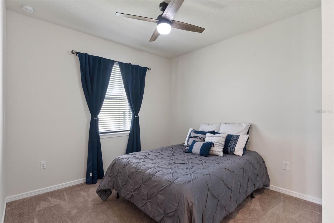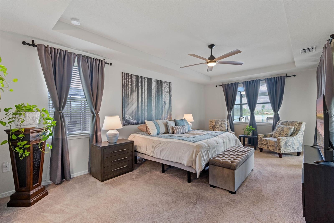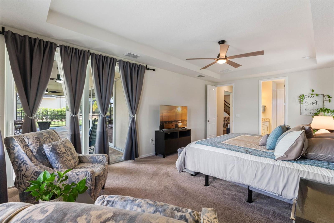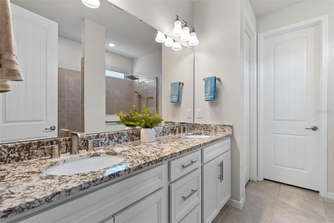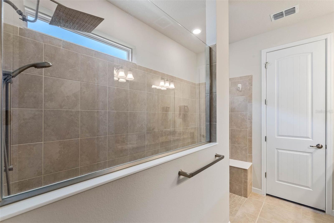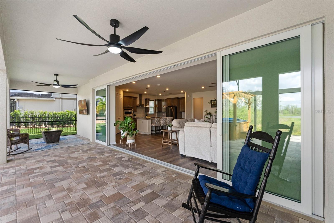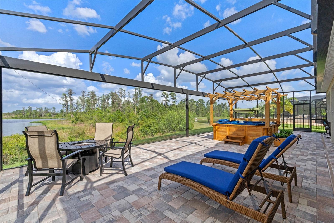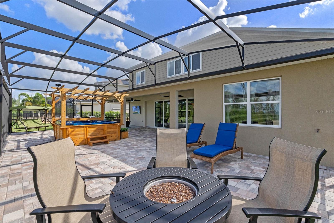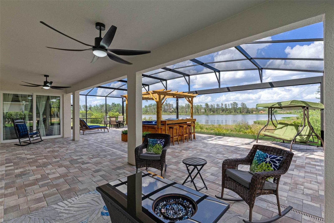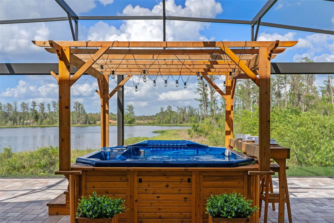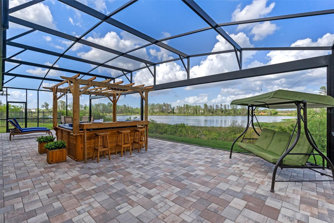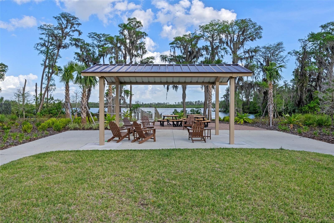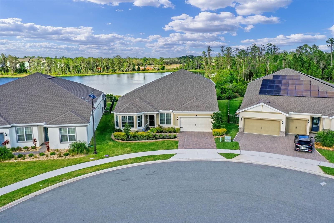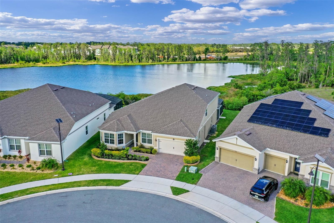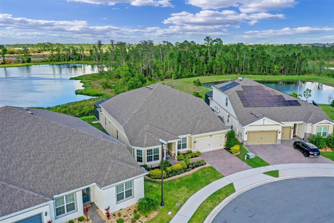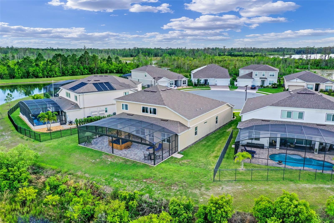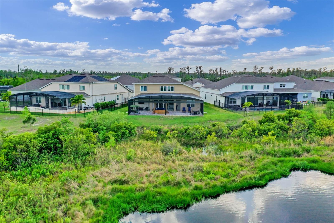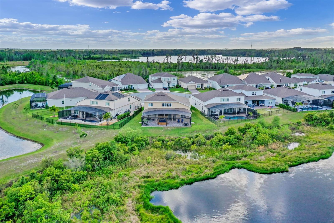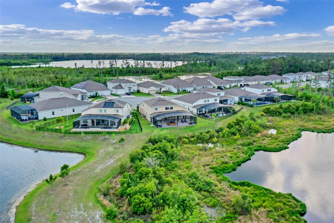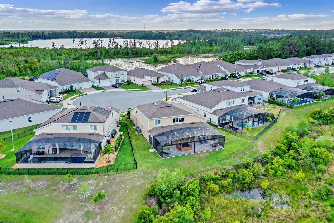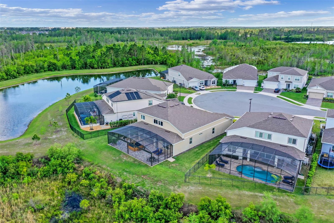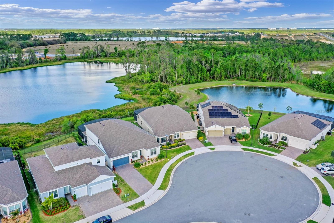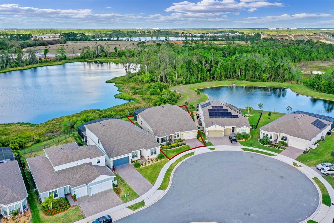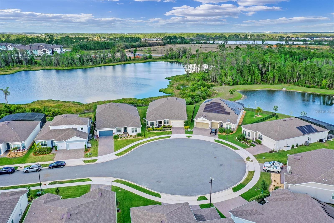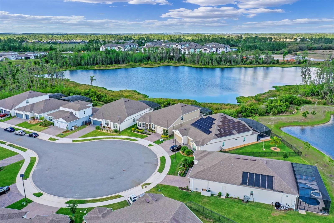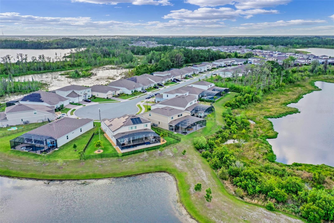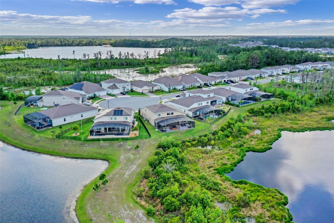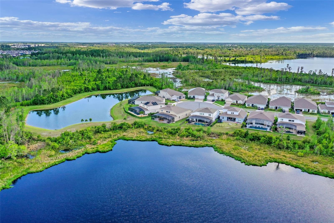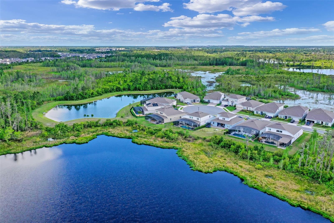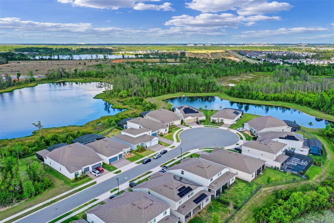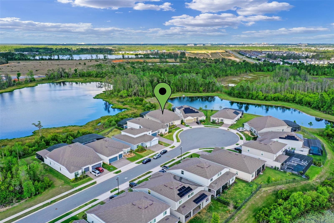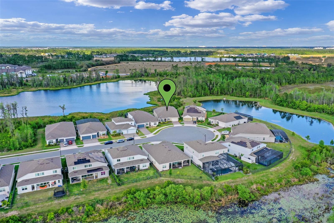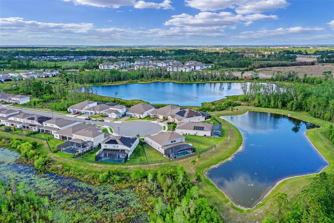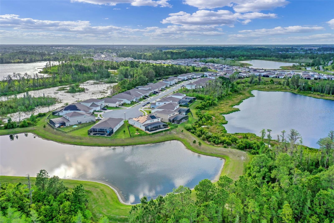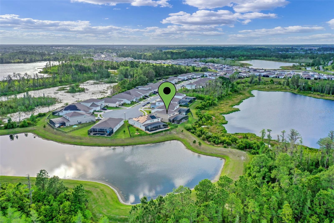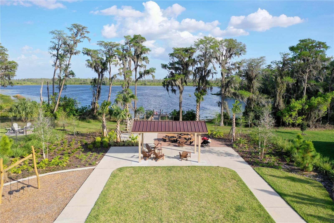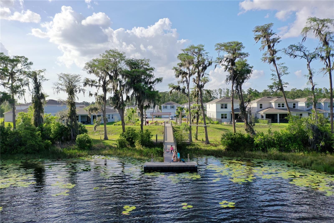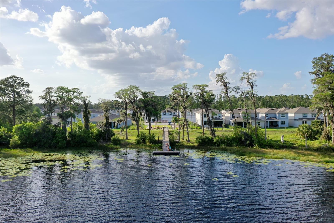PRICED AT ONLY: $845,000
Address: 2412 Southlawn Lane, CLERMONT, FL 34714
Description
Why wait for new construction? This beautiful cul de sac home delivers over 180k of upgrades, breathtaking lake views, and nightly Disney fireworks from your oversized screened lanai, complete with a temperature controlled, eight person spa. The home offers an open concept layout with soaring 9 foot ceilings, elegant 8 foot doors, and rich wood flooring in key living areas creating a bright, welcoming space perfect for entertaining or relaxing. The chefs kitchen stands out with quartz countertops, premium appliances, upgraded cabinetry, a spacious island with pendant lighting, and soft close drawers. A pocket sliding glass door connects the great room to the lanai, blending indoor and outdoor living seamlessly. The first floor bedroom suite is a true retreat with a tray ceiling, extended zero entry shower with bench, upgraded fixtures, and private lanai access. Upstairs, enjoy a dedicated media room with 7.1 surround sound, two additional bedrooms, and a full bathideal for guests or family. Need a quiet space to work? The private office downstairs includes double core doors, upgraded insulation, and a quad media outlet for all your tech needs. Ceiling fans, full kitchen appliances, refrigerator, washer, dryer, and all window fixings are included with the home. Remaining furnishings at the time of viewing are for sale and pricing will be available at time of viewing. The home is also packed with upgrades like hurricane rated construction, a Pulte 10 Year Protection Warranty (through 2031), an advanced communications closet in the primary bedroom, Taexx Pest Defense System built into the walls, a full gutter system, multiple wireless access points, and three car garage. Situated minutes from shopping, dining, and major attractions. With the upcoming community Flamingo Crossing roundabout set to open in 2026 it will give you direct, 10 minute access to Disney (avoiding Interstate 4). A short walk takes you to the community center featuring a resort style pool, fitness center, dog park, playground, and more. Priced to sell this home is very unique and loaded with value. Come see it in person to truly appreciate what it offers. Showings are easydont miss out.
Property Location and Similar Properties
Payment Calculator
- Principal & Interest -
- Property Tax $
- Home Insurance $
- HOA Fees $
- Monthly -
For a Fast & FREE Mortgage Pre-Approval Apply Now
Apply Now
 Apply Now
Apply Now- MLS#: O6293180 ( Residential )
- Street Address: 2412 Southlawn Lane
- Viewed: 31
- Price: $845,000
- Price sqft: $169
- Waterfront: Yes
- Wateraccess: Yes
- Waterfront Type: Pond
- Year Built: 2022
- Bldg sqft: 4991
- Bedrooms: 6
- Total Baths: 4
- Full Baths: 3
- 1/2 Baths: 1
- Garage / Parking Spaces: 3
- Days On Market: 124
- Additional Information
- Geolocation: 28.3811 / -81.6595
- County: LAKE
- City: CLERMONT
- Zipcode: 34714
- Subdivision: Serenoa Lakes
- Elementary School: Sawgrass bay Elementary
- Middle School: Windy Hill Middle
- High School: East Ridge High
- Provided by: COLDWELL BANKER RESIDENTIAL RE
- Contact: David Plasencia, LLC
- 407-647-1211

- DMCA Notice
Features
Building and Construction
- Covered Spaces: 0.00
- Exterior Features: Sliding Doors
- Flooring: Carpet, Ceramic Tile, Hardwood
- Living Area: 4292.00
- Roof: Shingle
School Information
- High School: East Ridge High
- Middle School: Windy Hill Middle
- School Elementary: Sawgrass bay Elementary
Garage and Parking
- Garage Spaces: 3.00
- Open Parking Spaces: 0.00
Eco-Communities
- Water Source: Public
Utilities
- Carport Spaces: 0.00
- Cooling: Central Air
- Heating: Central, Electric
- Pets Allowed: Yes
- Sewer: Public Sewer
- Utilities: BB/HS Internet Available, Cable Connected, Electricity Connected, Sewer Connected, Underground Utilities
Amenities
- Association Amenities: Gated, Playground, Pool, Recreation Facilities
Finance and Tax Information
- Home Owners Association Fee Includes: Pool
- Home Owners Association Fee: 146.00
- Insurance Expense: 0.00
- Net Operating Income: 0.00
- Other Expense: 0.00
- Tax Year: 2024
Other Features
- Appliances: Cooktop, Dishwasher, Disposal, Dryer, Microwave, Range, Refrigerator, Washer
- Association Name: First Service Residential/Serenoa POA
- Association Phone: 352-708-3083
- Country: US
- Furnished: Partially
- Interior Features: Cathedral Ceiling(s), Ceiling Fans(s), Kitchen/Family Room Combo, Stone Counters, Vaulted Ceiling(s), Walk-In Closet(s)
- Legal Description: SERENOA LAKES PHASE 1 PB 74 PG 65-75 LOT 237 ORB 5998 PG 563
- Levels: Two
- Area Major: 34714 - Clermont
- Occupant Type: Owner
- Parcel Number: 24-24-26-0010-000-23700
- Views: 31
Nearby Subdivisions
Aangrass Bay Ph 4a
Acreage
Cagan Crossing
Cagan Crossings
Cagan Crossings East
Cagan Crossings Eastphase 2
Cagan Xings East
Citrus Highlands Ph I Sub
Clear Creek Ph 02
Clear Creek Ph One Sub
Clear Crk Ph 02
Eagleridge Ph 02
Eagleridge Ph Iii Sub
Glenbrook
Glenbrook Ph Ii Sub
Glenbrook Sub
Greater Groves Ph 01
Greater Groves Ph 02 Tr A
Greater Groves Ph 04
Greater Groves Ph 07
Greater Lakes Ph 1
Greater Lakes Ph 3
Greater Lakes Ph 4
Greater Lakes Phase 3
Greengrove Estates
Groveland Farms 24-23-25
Groveland Farms 242325
High Grove
Mission Park Ph Ii Sub
Mission Park Ph Iii Sub
N/a
Not Applicable
Orange Tree
Orange Tree Ph 02 Lt 201
Orange Tree Ph 03 Lt 301 Being
Orange Tree Ph 04 Lt 401 Being
Orange Tree Ph 4
Outdoor Resorts America
Palms At Serenoa
Palms/serenoa Ph 3
Palmsserenoa Ph 3
Postal Groves
Private Acreage
Ridgeview
Ridgeview Ph 1
Ridgeview Ph 2
Ridgeview Ph 3
Ridgeview Ph 4
Ridgeview Phase 4
Ridgeview Phase 5
Sanctuary
Sanctuary Ph 2
Sanctuary Phase 1b
Sanctuary Phase 3
Sanctuary Phase 4
Sanctuary Stage 2
Sawgrass Bay
Sawgrass Bay Ph 1b
Sawgrass Bay Ph 2a
Sawgrass Bay Ph 2b
Sawgrass Bay Ph 3a
Sawgrass Bay Ph 4a
Sawgrass Bay Phase 2
Sawgrass Bay Phase 2c
Serenoa
Serenoa Lakes
Serenoa Lakes Ph 2
Serenoa Lakes Phase 2
Serenoa Lakes Phase I
Serenoa Village
Serenoa Village 1 Ph 1a1
Serenoa Village 2 Ph 1a2
Serenoa Village 2 Ph 1b2replat
Serenoa Village 2 Phase 1b2
Silver Creek Sub
Sunrise Lakes Ph I Sub
Sunrise Lakes Ph Ii Sub
Sunrise Lakes Ph Iii Sub
The Sanctuary
Tradds Landing Lt 01 Pb 51 Pg
Tropical Winds Sub
Wellness Rdg Ph 1
Wellness Rdg Ph 1a
Wellness Ridge
Wellness Way 32s
Wellness Way 40s
Wellness Way 50s
Wellness Way 60s
Westchester Ph 06 07
Weston Hills Phase Two
Weston Hills Sub
Windsor Cay
Windsor Cay Phase 1
Woodridge
Woodridge Ph 01
Contact Info
- The Real Estate Professional You Deserve
- Mobile: 904.248.9848
- phoenixwade@gmail.com
