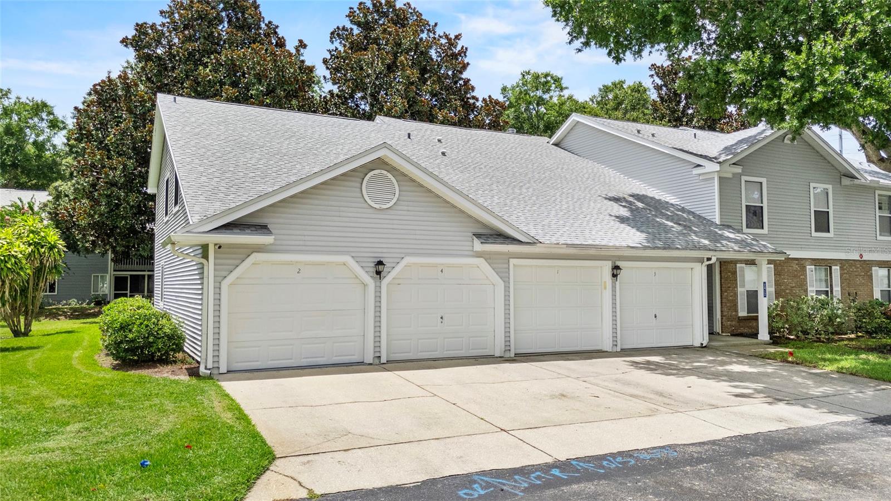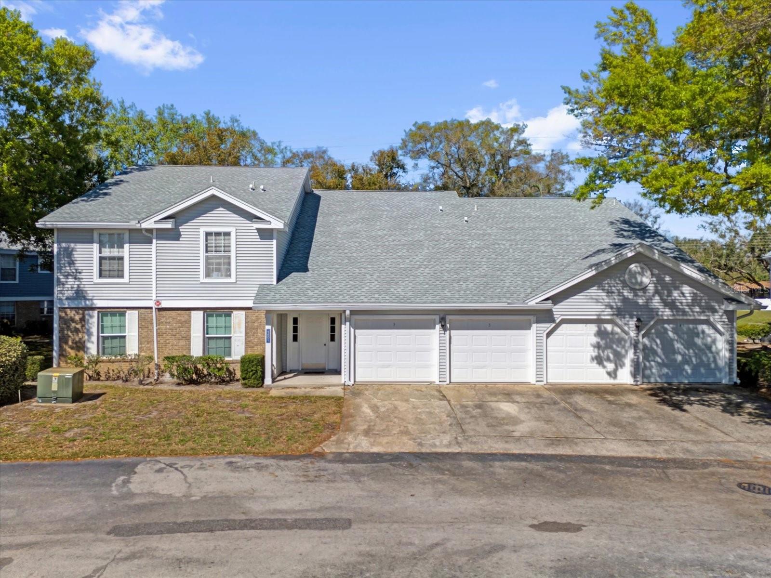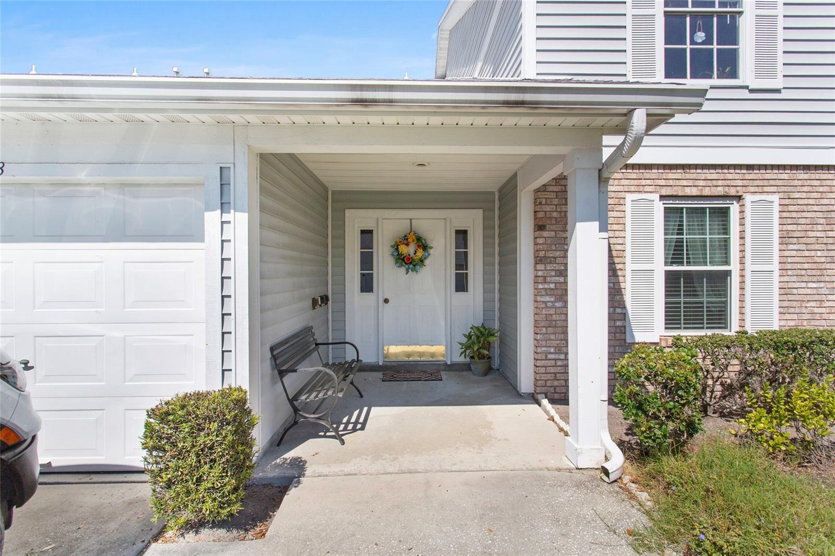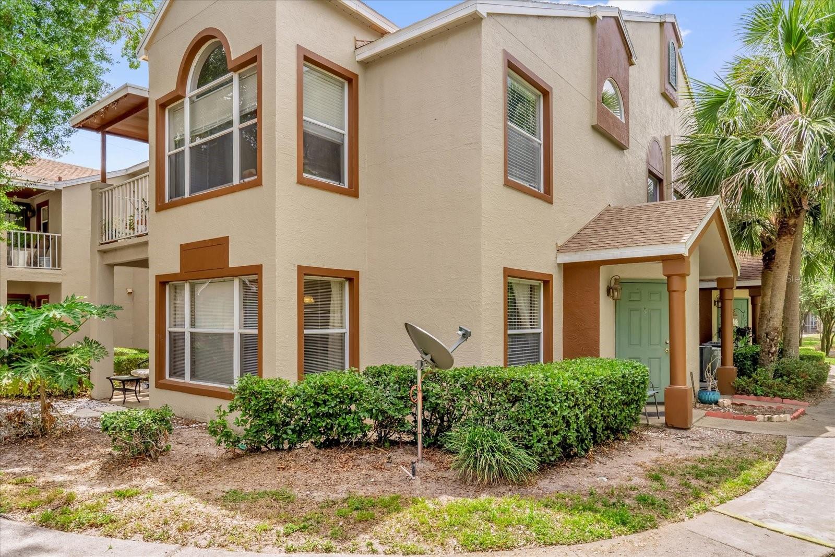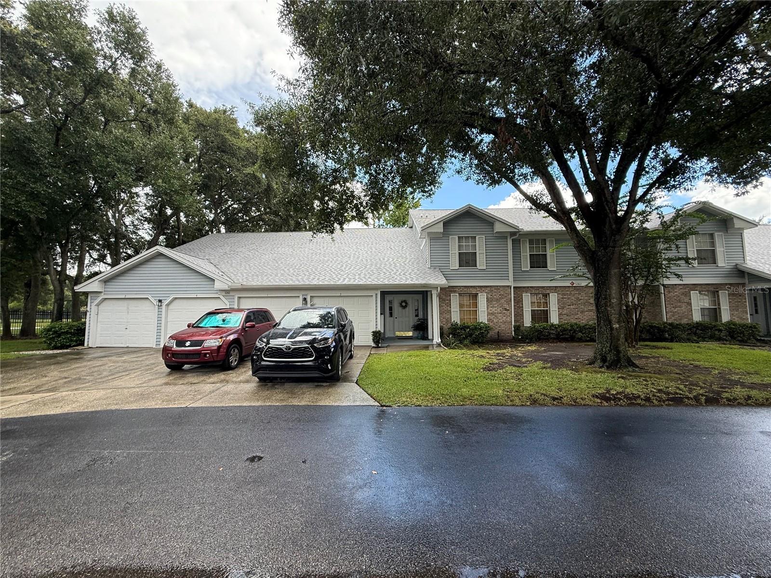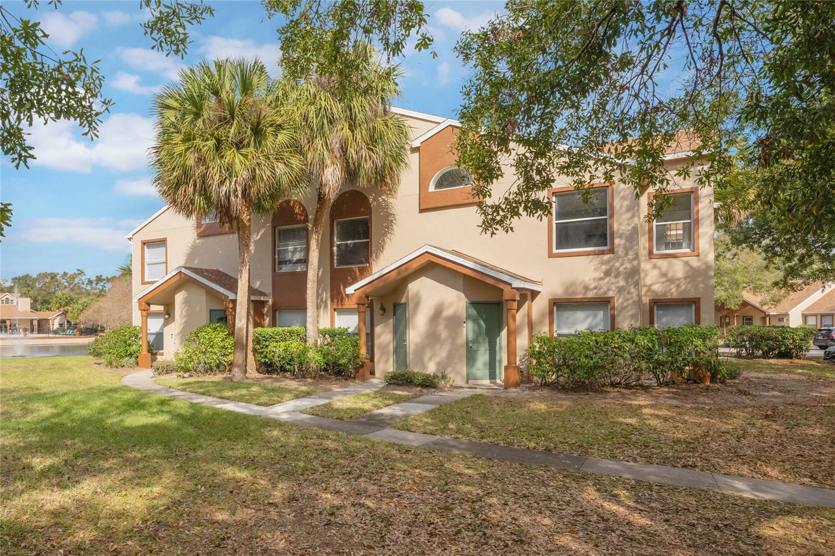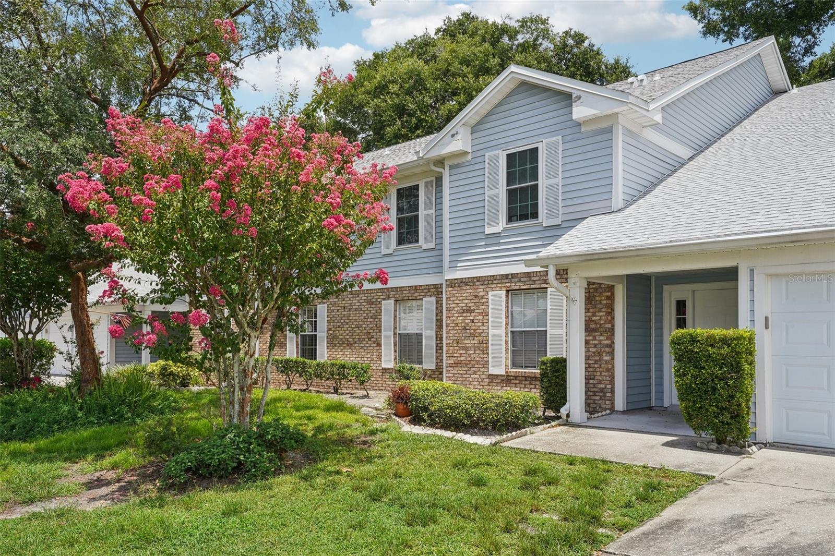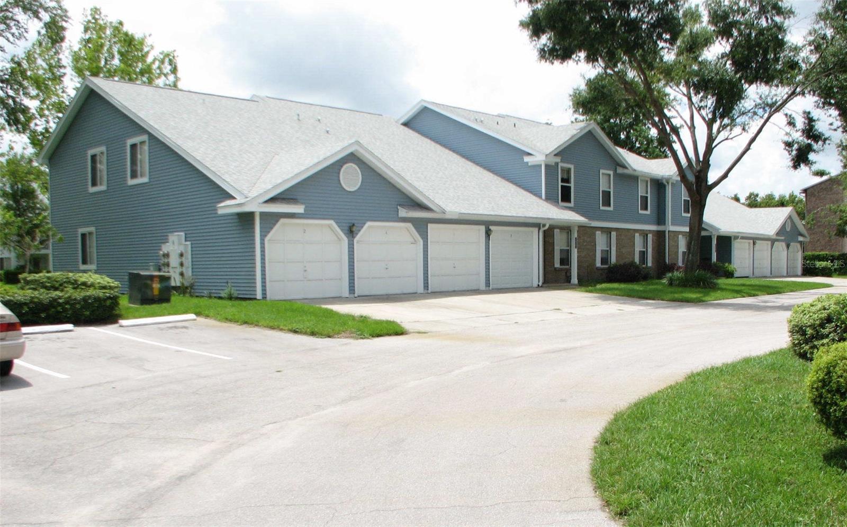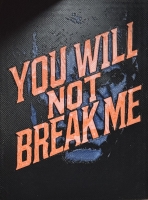PRICED AT ONLY: $249,900
Address: 5271 Whitstable Way 2504, ORLANDO, FL 32812
Description
Move in ready and low maintenancejust bring your bags and enjoy! This spacious first floor condo features 2 bedrooms, 2 bathrooms, and a one car garage. Conveniently located just 10 minutes from downtown Orlando, the international airport, and Lake Eola for your farmers market fantasy, and only 25 minutes to Disney, where magic makes your dreams come true. It boasts laminate flooring throughoutno carpet and is well maintained with a unique farmhouse style kitchen complete with modern floating kitchen shelves. The HOA includes Cable TV, a Community Pool, Tennis Courts, Internet, and Water. A screened in porch overlooks a beautiful and private feeling green space with mature oaks, perfect for morning coffee or enjoying nature. Additional updates include a new roof (2021), PEX piping installed three years ago, a water heater installed six months ago, and an AC unit (indoor and outdoor) installed in 2022. The washer and dryer also convey. This is an absolute must see; schedule your showing today!
Property Location and Similar Properties
Payment Calculator
- Principal & Interest -
- Property Tax $
- Home Insurance $
- HOA Fees $
- Monthly -
For a Fast & FREE Mortgage Pre-Approval Apply Now
Apply Now
 Apply Now
Apply Now- MLS#: O6293449 ( Residential )
- Street Address: 5271 Whitstable Way 2504
- Viewed: 89
- Price: $249,900
- Price sqft: $233
- Waterfront: No
- Year Built: 1992
- Bldg sqft: 1071
- Bedrooms: 2
- Total Baths: 2
- Full Baths: 2
- Garage / Parking Spaces: 1
- Days On Market: 185
- Additional Information
- Geolocation: 28.5198 / -81.3179
- County: ORANGE
- City: ORLANDO
- Zipcode: 32812
- Subdivision: Coach Homes At Dover Village
- Building: Coach Homes At Dover Village
- Elementary School: Dover Shores Elem
- Middle School: Roberto Clemente Middle
- High School: Boone High
- Provided by: LA ROSA REALTY CW PROPERTIES L
- Contact: Shakyra Cortes Mendez, PA
- 407-910-2168

- DMCA Notice
Features
Building and Construction
- Covered Spaces: 0.00
- Exterior Features: Lighting, Sidewalk, Sliding Doors, Tennis Court(s)
- Flooring: Laminate
- Living Area: 1071.00
- Roof: Shingle
Property Information
- Property Condition: Completed
Land Information
- Lot Features: Paved
School Information
- High School: Boone High
- Middle School: Roberto Clemente Middle
- School Elementary: Dover Shores Elem
Garage and Parking
- Garage Spaces: 1.00
- Open Parking Spaces: 0.00
- Parking Features: Garage Door Opener, Guest
Eco-Communities
- Water Source: None
Utilities
- Carport Spaces: 0.00
- Cooling: Central Air
- Heating: Central
- Pets Allowed: Breed Restrictions, Size Limit, Yes
- Sewer: Public Sewer
- Utilities: BB/HS Internet Available, Cable Connected, Electricity Connected, Public, Sewer Connected, Underground Utilities, Water Connected
Finance and Tax Information
- Home Owners Association Fee Includes: Cable TV, Pool, Internet, Maintenance Structure, Maintenance Grounds, Recreational Facilities, Sewer, Trash, Water
- Home Owners Association Fee: 475.00
- Insurance Expense: 0.00
- Net Operating Income: 0.00
- Other Expense: 0.00
- Tax Year: 2024
Other Features
- Appliances: Dishwasher, Disposal, Dryer, Electric Water Heater, Microwave, Range, Refrigerator, Washer
- Association Name: christie zarilla
- Association Phone: 4077815785
- Country: US
- Furnished: Unfurnished
- Interior Features: Ceiling Fans(s), Open Floorplan, Primary Bedroom Main Floor, Thermostat
- Legal Description: COACH HOMES AT DOVER VILLAGE PH 25 CONDOCB 19/1 UNIT 2504 BLDG 25
- Levels: Two
- Area Major: 32812 - Orlando/Conway / Belle Isle
- Occupant Type: Owner
- Parcel Number: 04-23-30-1439-25-040
- Style: Contemporary
- Unit Number: 2504
- Views: 89
- Zoning Code: R-3A/AN
Nearby Subdivisions
Coach Homes At Dover Village
Coach Homes At Mariners Villag
Crossing At Conway Condominium
Crossingconway
Crossingsconway
Dover Green Condo
Grove Park Condo
Hacienda Del Sol
Mai Kai Apts
Manors Bryn Mawr Condo Ph 17
Metro At Michigan Park Condo
Metro/michigan Park Condo
Metromichigan Park Condo
Miriada
Miriada Condo
Miriada Condo Bldg 2019
Miriada Condominium Associatio
Siesta Lago
Siesta Lago Condos
The Coach Homes At Mariners Vi
Similar Properties
Contact Info
- The Real Estate Professional You Deserve
- Mobile: 904.248.9848
- phoenixwade@gmail.com


























