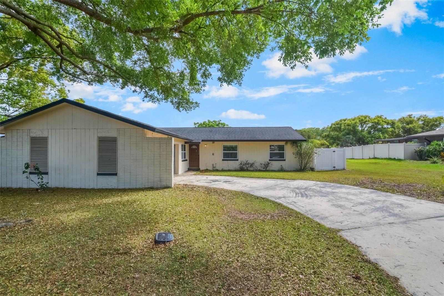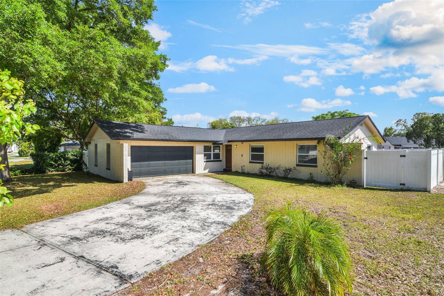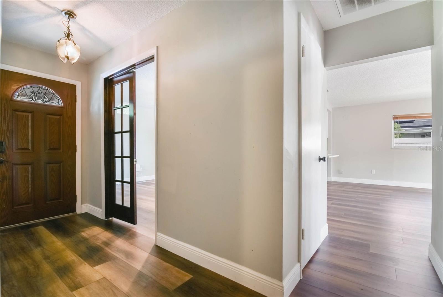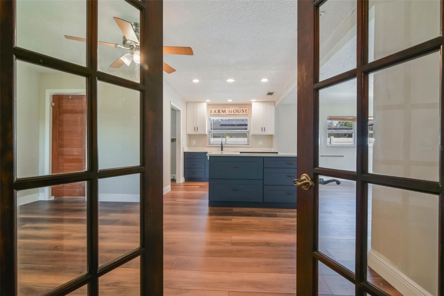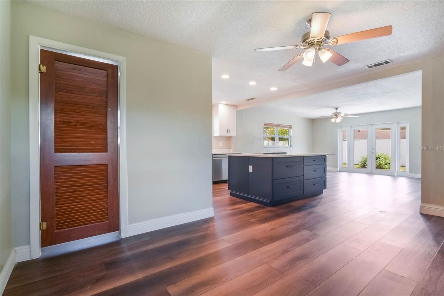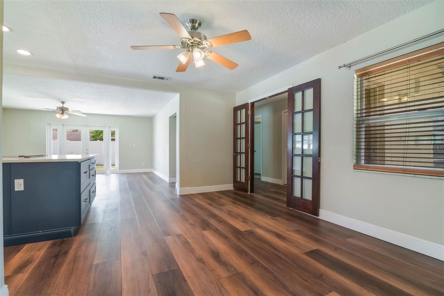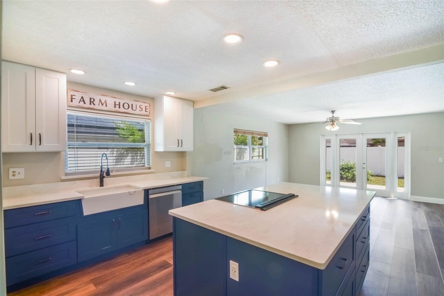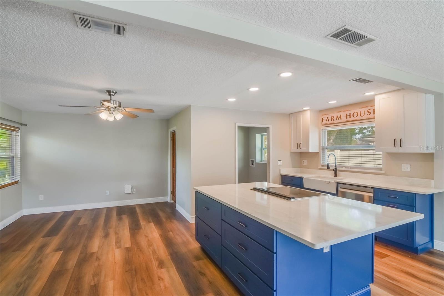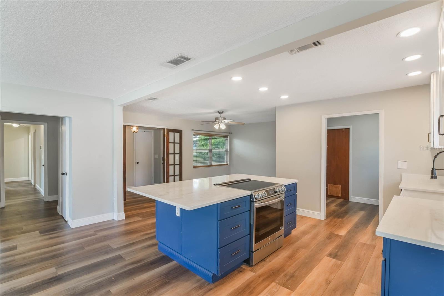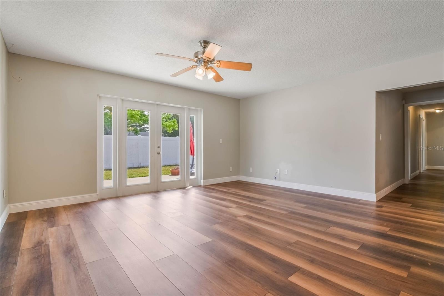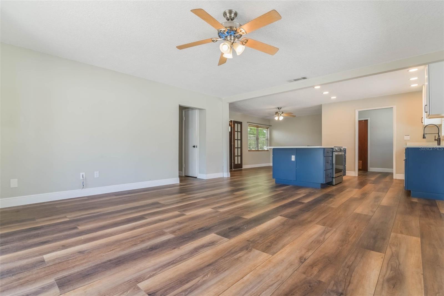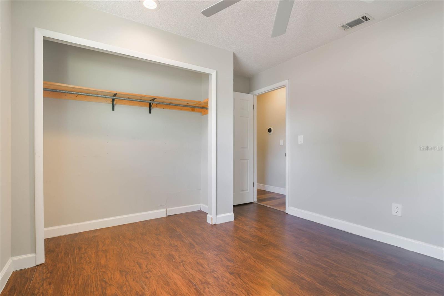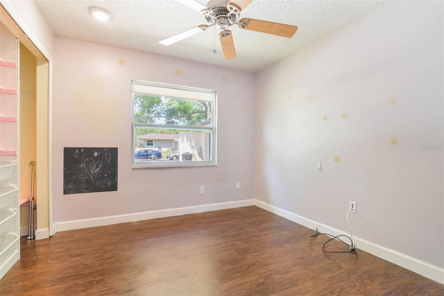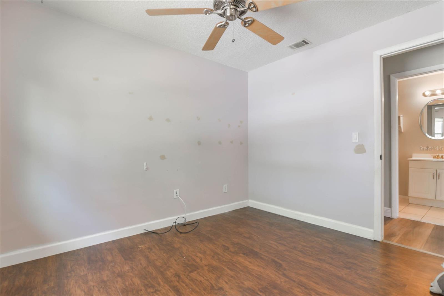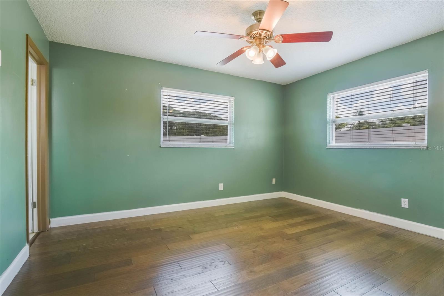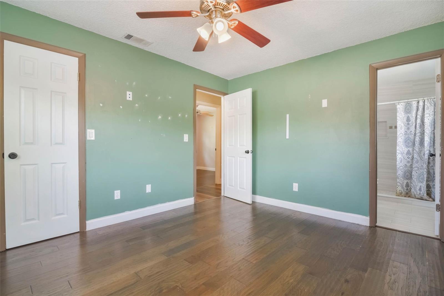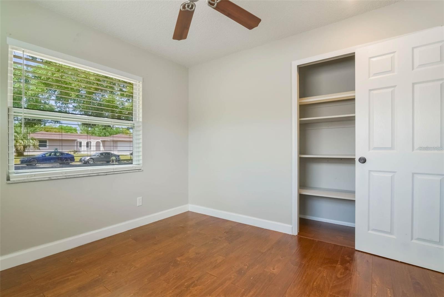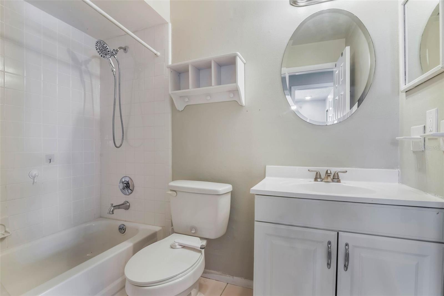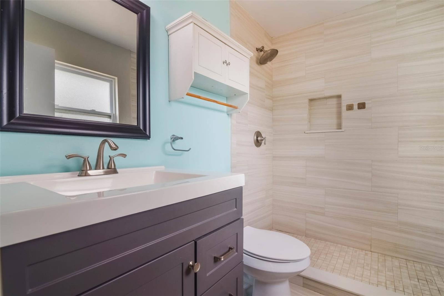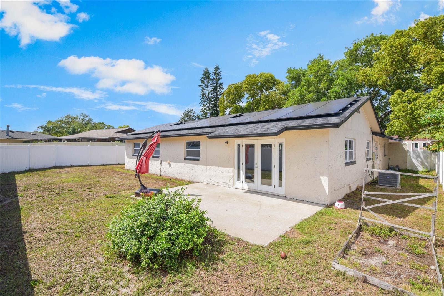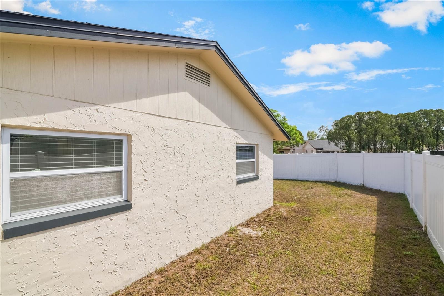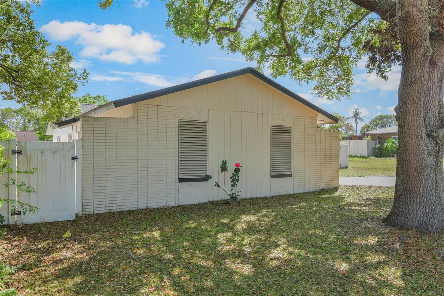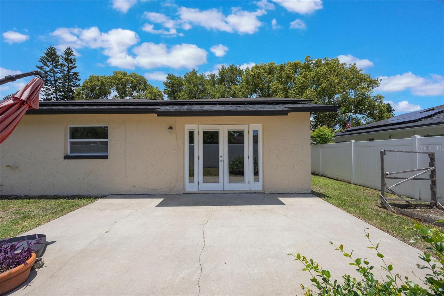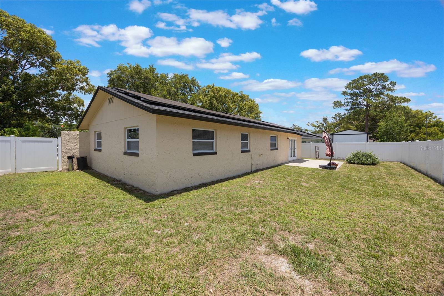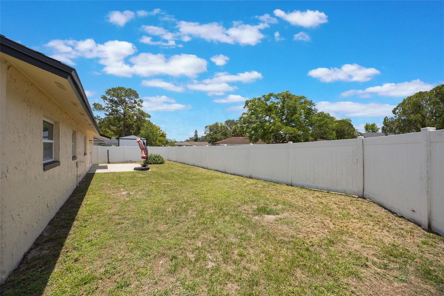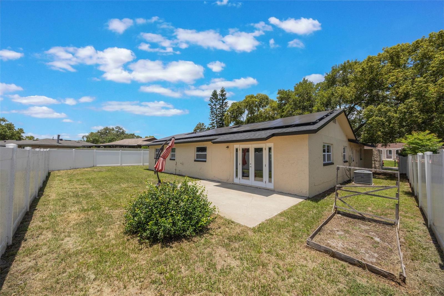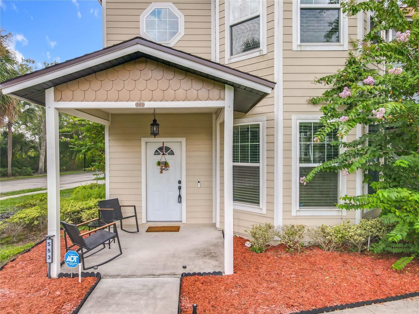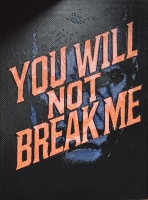PRICED AT ONLY: $394,000
Address: 725 Laurel Way, CASSELBERRY, FL 32707
Description
Impeccably Updated 4 Bedroom Home with Fully Paid Off Solar Panels! Welcome to your dream home in the highly desirable Sterling Park community! This beautifully maintained 4 bedroom, 2 bathroom residence seamlessly blends modern upgrades with timeless charm, offering true move in ready convenience and major long term savings. One of the standout features is the fully paid off solar panel system (2021), which significantly reduces monthly utility billsoften resulting in a near zero electric cost. Enjoy the benefits of sustainable living and energy efficiency without the added expense. Inside, youll find an open and airy floor plan thats ideal for both entertaining and everyday life. The spacious family room flows effortlessly into the kitchen and additional living areas, creating a warm, welcoming atmosphere. At the center of it all is a gorgeously remodeled kitchen featuring modern cabinetry, sleek countertops, updated appliances, and contemporary flooringperfect for any cooking enthusiast or host. The primary suite offers a peaceful retreat with engineered wood flooring, a large walk in closet, and a fully renovated en suite bath boasting elegant finishes. All guest bedrooms have been tastefully updated with new flooring, modern lighting, and newer windows for a fresh, cohesive look. Significant updates provide lasting peace of mind, including a newer roof, HVAC system, air ducts, fencing, all newer windows french doors, and this home has been recently re plumbedall major components addressed! To top it off, the exterior was professionally painted and landscaped in June 2025, giving the home excellent curb appeal. A two car garage with a side utility door adds extra convenience. Step outside to a fully fenced backyardperfect for pets, play, entertaining, or simply relaxing in your own private green space. As a resident of Sterling Park, youll have access to community amenities such as parks, a swimming pool, scenic lakes, and walking trails. Plus, youre just minutes from shopping, dining, grocery stores, and top rated Seminole County schools. This home is a rare findbeautifully updated, energy efficient, and ideally located. Dont miss your chance to make it yours. Schedule your private showing today!
Property Location and Similar Properties
Payment Calculator
- Principal & Interest -
- Property Tax $
- Home Insurance $
- HOA Fees $
- Monthly -
For a Fast & FREE Mortgage Pre-Approval Apply Now
Apply Now
 Apply Now
Apply Now- MLS#: O6295242 ( Residential )
- Street Address: 725 Laurel Way
- Viewed: 119
- Price: $394,000
- Price sqft: $200
- Waterfront: No
- Year Built: 1973
- Bldg sqft: 1974
- Bedrooms: 4
- Total Baths: 2
- Full Baths: 2
- Garage / Parking Spaces: 2
- Days On Market: 216
- Additional Information
- Geolocation: 28.661 / -81.31
- County: SEMINOLE
- City: CASSELBERRY
- Zipcode: 32707
- Subdivision: Sterling Park
- Elementary School: Sterling Park Elementary
- Middle School: South Seminole Middle
- High School: Lake Howell High
- Provided by: CHARLES RUTENBERG REALTY ORLANDO
- Contact: Ryan Leitter
- 407-622-2122

- DMCA Notice
Features
Building and Construction
- Covered Spaces: 0.00
- Exterior Features: French Doors, Lighting
- Flooring: Tile
- Living Area: 1454.00
- Roof: Shingle
School Information
- High School: Lake Howell High
- Middle School: South Seminole Middle
- School Elementary: Sterling Park Elementary
Garage and Parking
- Garage Spaces: 2.00
- Open Parking Spaces: 0.00
Eco-Communities
- Water Source: Public
Utilities
- Carport Spaces: 0.00
- Cooling: Central Air
- Heating: Central
- Pets Allowed: Breed Restrictions
- Sewer: Public Sewer
- Utilities: Cable Available
Finance and Tax Information
- Home Owners Association Fee: 355.00
- Insurance Expense: 0.00
- Net Operating Income: 0.00
- Other Expense: 0.00
- Tax Year: 2024
Other Features
- Appliances: Dishwasher, Range, Refrigerator
- Association Name: Central Florida Community Management / Kim Fowler
- Association Phone: (407) 830-7799
- Country: US
- Interior Features: Primary Bedroom Main Floor
- Legal Description: LOT 12 BLK C STERLING PARK UNIT 1 PB 16 PG 93
- Levels: One
- Area Major: 32707 - Casselberry
- Occupant Type: Vacant
- Parcel Number: 15-21-30-501-0C00-0120
- Views: 119
- Zoning Code: PUD
Nearby Subdivisions
Belle Meade
Camelot
Carriage Hill
Coach Light Estates Sec 3
Deer Run
Deerrun
Fox Hollow
Golf Course Add
Greenville Commons
Hollowbrook West
Howell Cove 2nd Sec
Howell Cove 4th Sec
Howell Creek Park Ph 1
Lake Ellen Add To Casselberry
Lake Griffin Estates
Lake Kathryn Woods
Lakehurst
Legacy At Sunbranch
Legacy Park Residential Ph 1
Legacy Park Residential Ph 1 &
Lost Lake Estates
Not On The List
Oakhurst Reserve
Quail Cove Sub Rep
Quail Pond East Add To Casselb
Queens Mirror South
Queens Mirror South 2nd Rep Ad
Queens Mirror South Rep
Reserve At Legacy Park
Sausalito Sec 2
Sausalito Sec 4
Seminola Park Rep Of A Pt Of
Seminole Sites
Sportsmans Paradise
Sterling Oaks
Sterling Park
Summerset North Sec 3
Summerset North Sec 6
Sunset Oaks
Sutters Mill
Wyndham Woods Ph 1 Rep
Similar Properties
Contact Info
- The Real Estate Professional You Deserve
- Mobile: 904.248.9848
- phoenixwade@gmail.com
