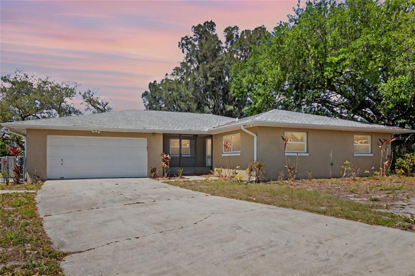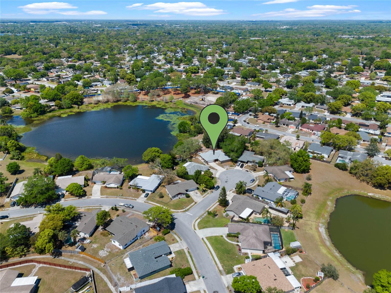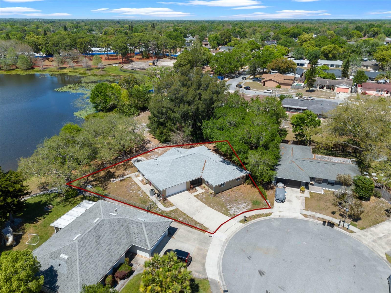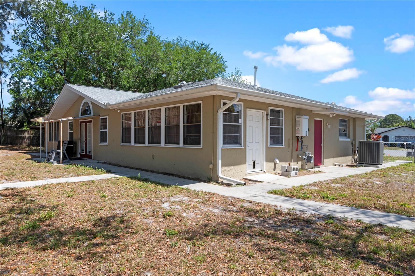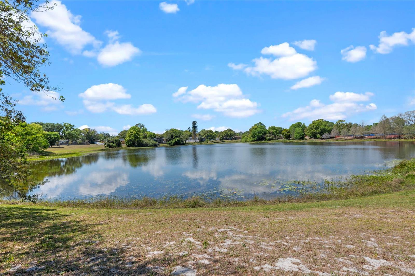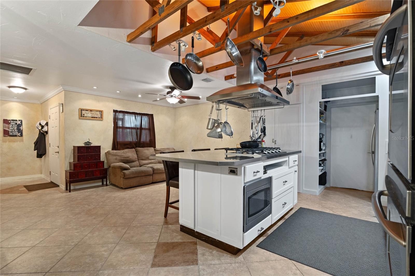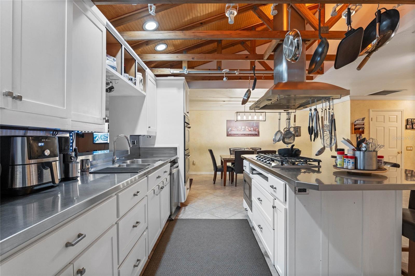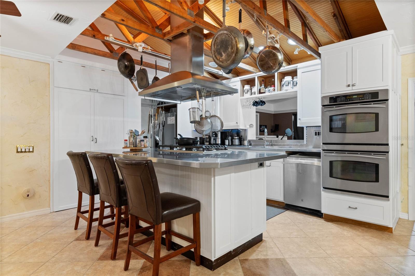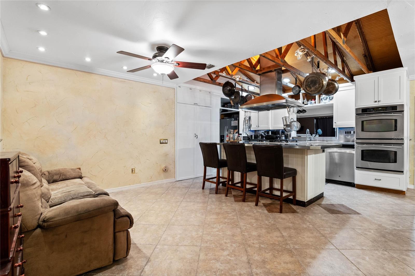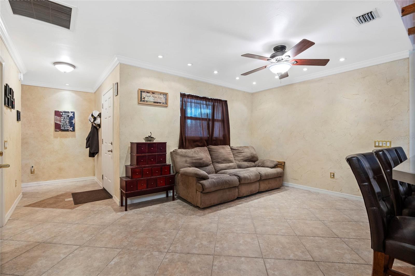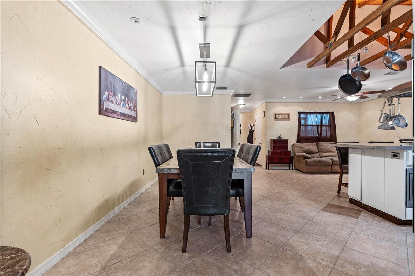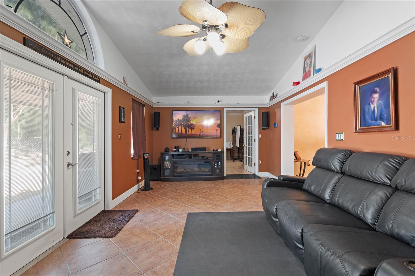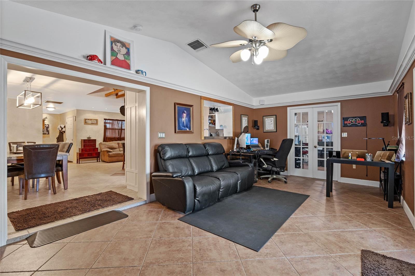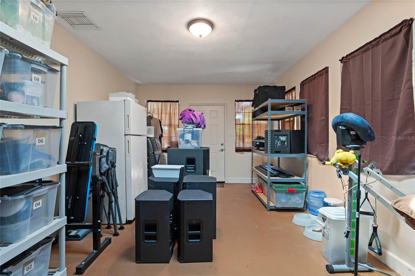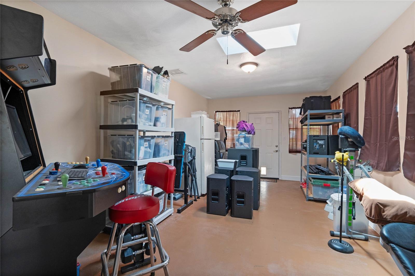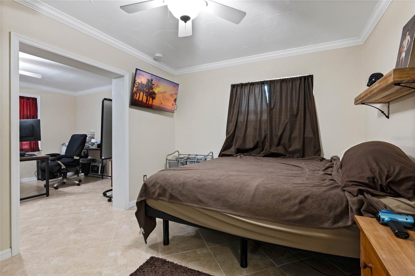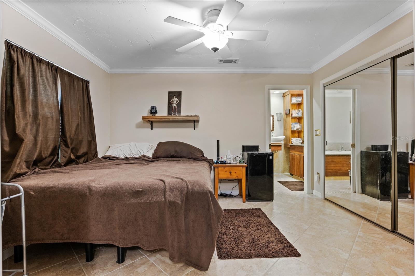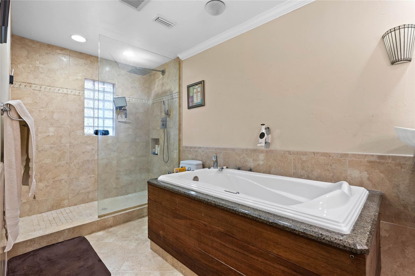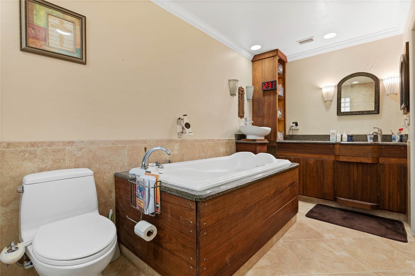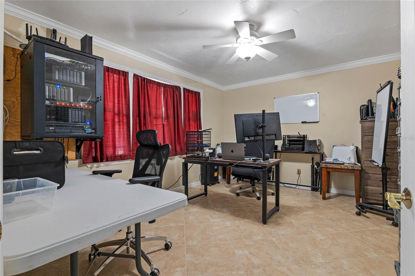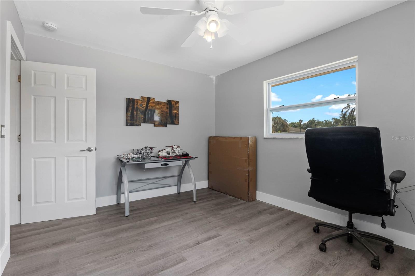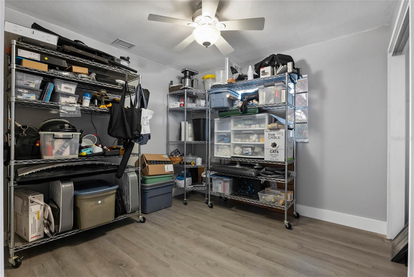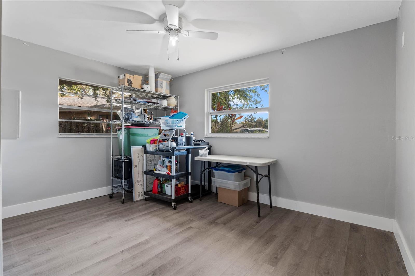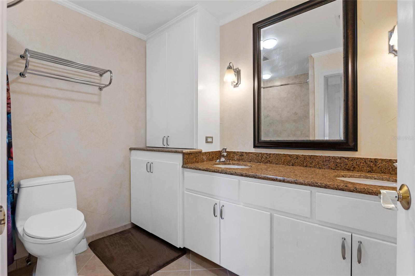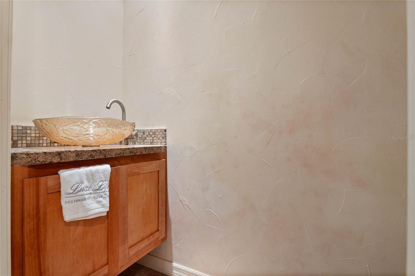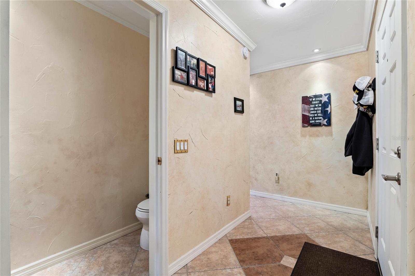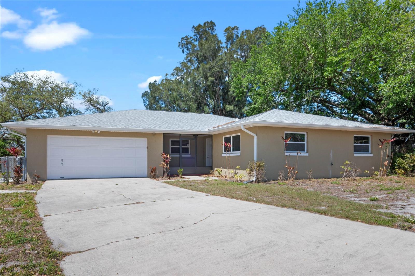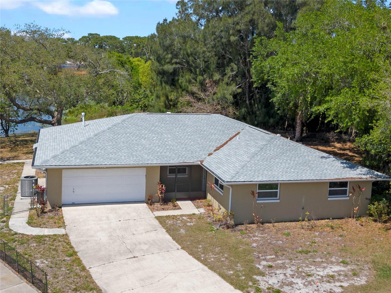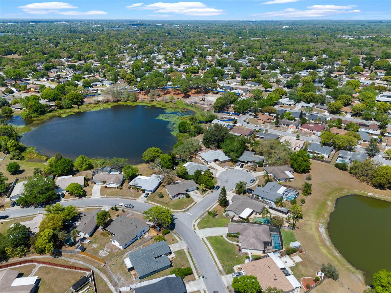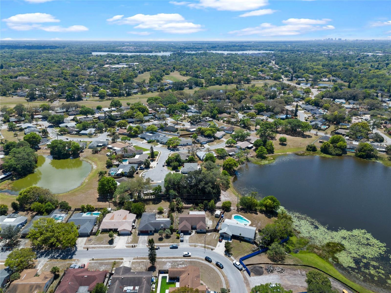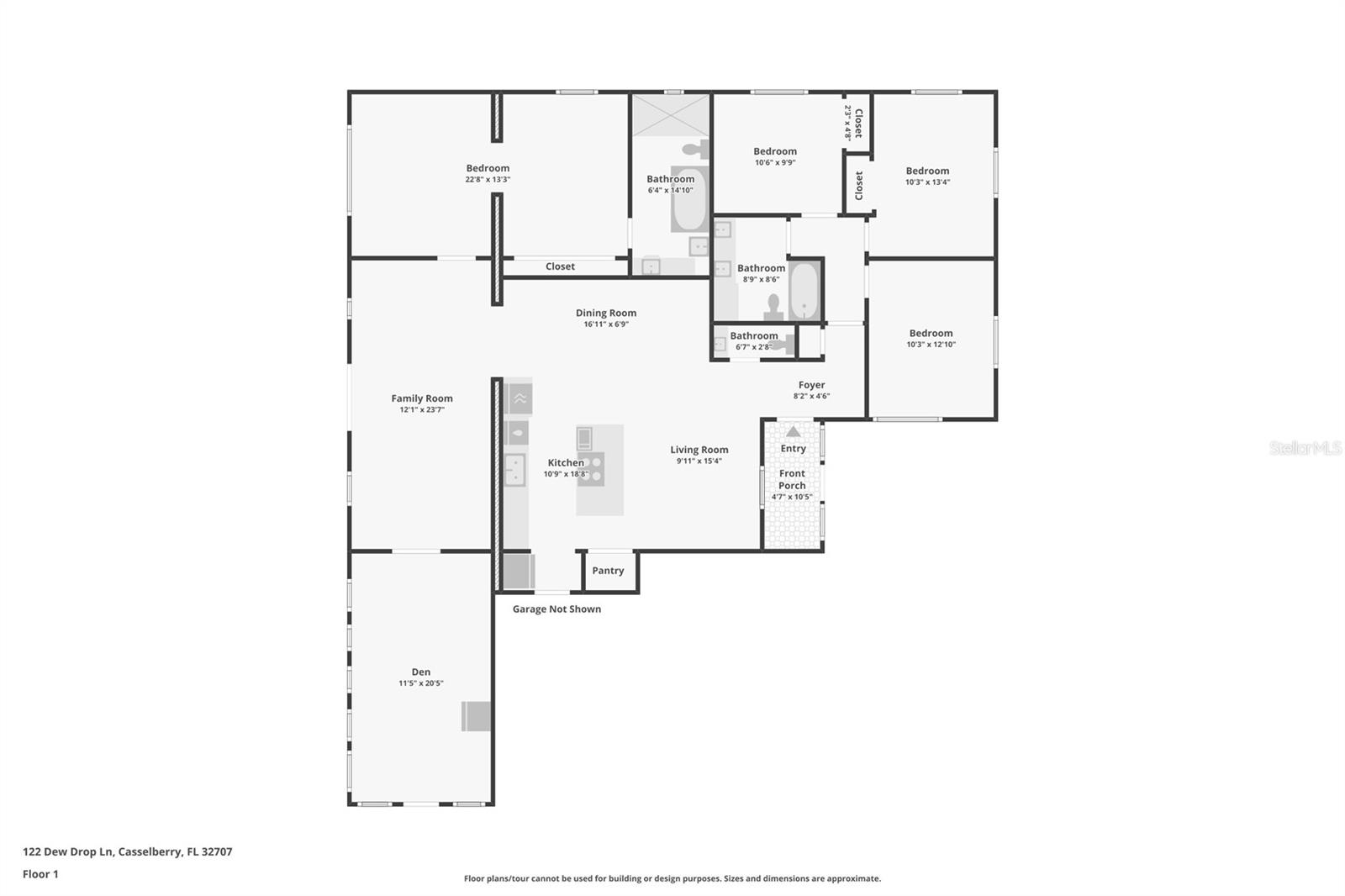PRICED AT ONLY: $460,000
Address: 122 Dew Drop Lane, CASSELBERRY, FL 32707
Description
Stunning Lakefront 4 Bed, 2.5 Bath Home in Casselberry! Nestled in a quiet cul de sac for added privacy and minimal traffic, this beautifully maintained lakefront home offers the perfect setting for family gatherings and birthday celebrations. This move in ready home boasts major updates, including a new roof (2021), updated electrical panel (2021), tankless water heater (2023), and HVAC system (2022). In 2023, new tile flooring was installed throughout, replacing carpet in three bedrooms for a seamless, modern look. A water softener was added in 2024 for extra comfort. The heart of the home is the gorgeous kitchen, featuring vaulted ceilings with exposed beams, blending rustic farmhouse charm with modern industrial design. The center island with a gas stove enhances both functionality and style, making it a dream space for chefs and entertainers alike. Enjoy breathtaking lake views and a peaceful atmosphere, perfect for creating lasting memories. Don't miss outschedule your showing today!
Property Location and Similar Properties
Payment Calculator
- Principal & Interest -
- Property Tax $
- Home Insurance $
- HOA Fees $
- Monthly -
For a Fast & FREE Mortgage Pre-Approval Apply Now
Apply Now
 Apply Now
Apply Now- MLS#: O6295841 ( Residential )
- Street Address: 122 Dew Drop Lane
- Viewed: 77
- Price: $460,000
- Price sqft: $32
- Waterfront: Yes
- Wateraccess: Yes
- Waterfront Type: Lake Front
- Year Built: 1974
- Bldg sqft: 14254
- Bedrooms: 4
- Total Baths: 3
- Full Baths: 2
- 1/2 Baths: 1
- Garage / Parking Spaces: 2
- Days On Market: 126
- Additional Information
- Geolocation: 28.6619 / -81.3071
- County: SEMINOLE
- City: CASSELBERRY
- Zipcode: 32707
- Subdivision: Sterling Park
- Elementary School: Sterling Park Elementary
- High School: Lake Howell High
- Provided by: CREEGAN GROUP
- Contact: Chris Creegan
- 407-622-1111

- DMCA Notice
Features
Building and Construction
- Covered Spaces: 0.00
- Exterior Features: Lighting
- Flooring: Tile
- Living Area: 2168.00
- Roof: Shingle
School Information
- High School: Lake Howell High
- School Elementary: Sterling Park Elementary
Garage and Parking
- Garage Spaces: 2.00
- Open Parking Spaces: 0.00
Eco-Communities
- Water Source: Public
Utilities
- Carport Spaces: 0.00
- Cooling: Central Air
- Heating: Central
- Sewer: Public Sewer
- Utilities: BB/HS Internet Available, Cable Connected, Electricity Connected, Natural Gas Connected, Phone Available, Sewer Connected
Finance and Tax Information
- Home Owners Association Fee: 0.00
- Insurance Expense: 0.00
- Net Operating Income: 0.00
- Other Expense: 0.00
- Tax Year: 2024
Other Features
- Appliances: Built-In Oven, Cooktop, Dishwasher, Disposal, Dryer, Electric Water Heater, Microwave, Washer
- Association Name: STERLING PARK HOUSING ASSOCIATION
- Association Phone: 407-830-7799
- Country: US
- Interior Features: Ceiling Fans(s), Eat-in Kitchen, Kitchen/Family Room Combo, Smart Home, Solid Wood Cabinets, Split Bedroom, Stone Counters, Walk-In Closet(s)
- Legal Description: LOT 7 BLK A STERLING PARK UNIT 2 PB 17 PG 88
- Levels: One
- Area Major: 32707 - Casselberry
- Occupant Type: Owner
- Parcel Number: 15-21-30-503-0A00-0070
- View: Water
- Views: 77
- Zoning Code: PUD
Nearby Subdivisions
Camelot
Casselberry Heights
Coach Light Estates Sec 3
Deer Run
Deer Run Unit 09a
Deer Run Unit 14b
Deer Run Unit 15
Deer Run Unit 9b
Deerrun
Fow Hollowdeer Run
Greenville Commons
Heftler Homes Orlando Sec One
Hollowbrook West Ph 2
Hollowbrook West Ph 3
Howell Cove 3rd Sec
Lake Ellen Add To Casselberry
Lake Griffin Estates
Lake Kathryn Woods
Lake Triplett Heights
Legacy At Sunbranch
Legacy Park Residential Ph 1
Lost Lake Estates
Oak Bend
Oakhurst Reserve
Orange Grove Park
Oxford Square Condo
Quail Pond East Add To Casselb
Queens Mirror
Queens Mirror South
Queens Mirror South 2nd Rep Ad
Reserve At Legacy Park
Royal Oaks
Sausalito Sec 3
Sausalito Sec 4
Secret Lake Shores
Seminola Park Rep Of A Pt Of
Seminole Heights
Sterling Oaks
Sterling Park
Summerset North
Summerset North Sec 3
Sunset Oaks
Wyndham Woods Ph 1 Rep
Wyndham Woods Ph 2
Contact Info
- The Real Estate Professional You Deserve
- Mobile: 904.248.9848
- phoenixwade@gmail.com
