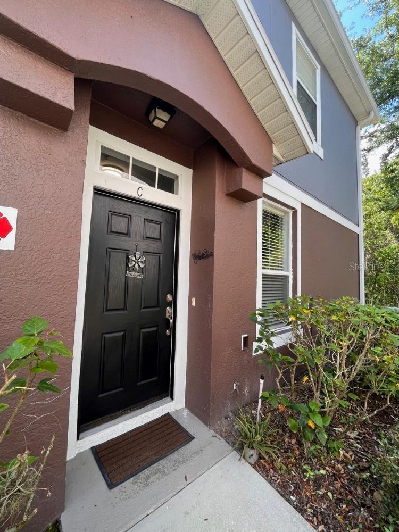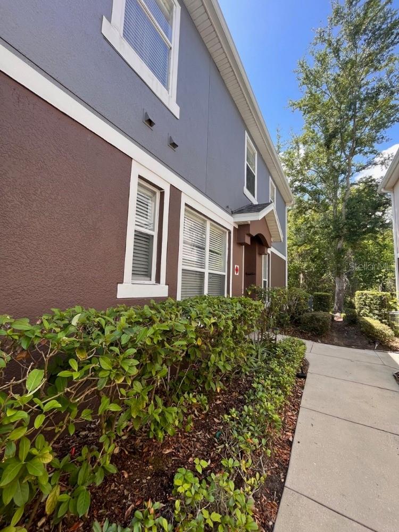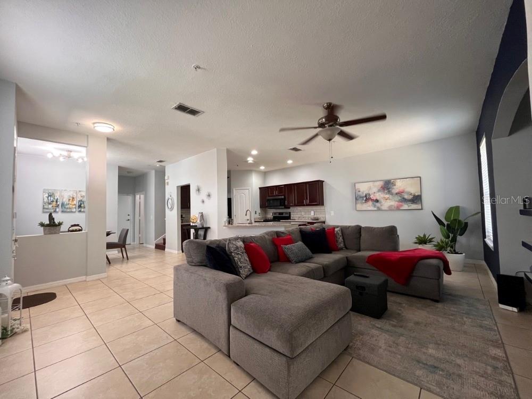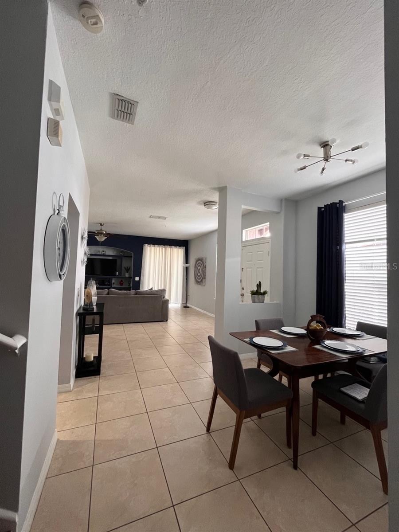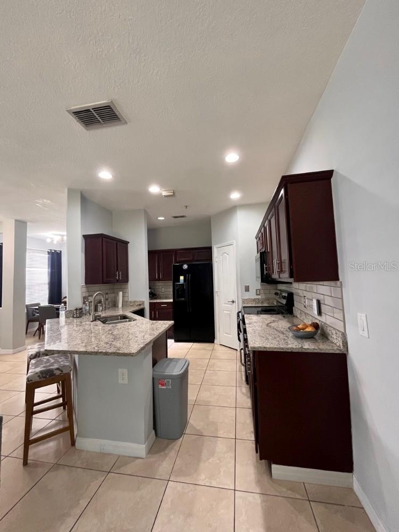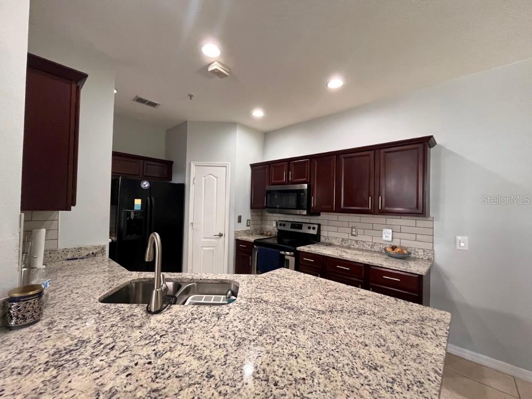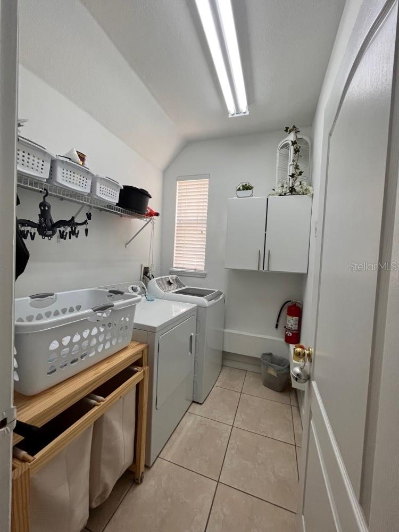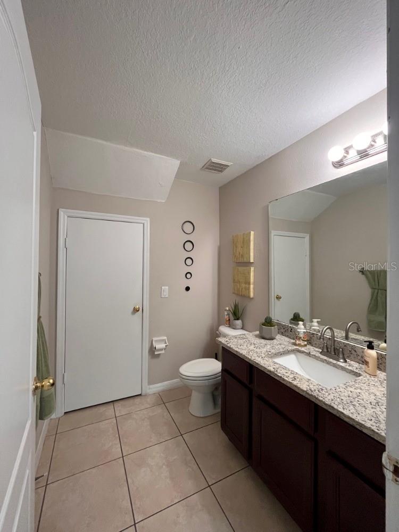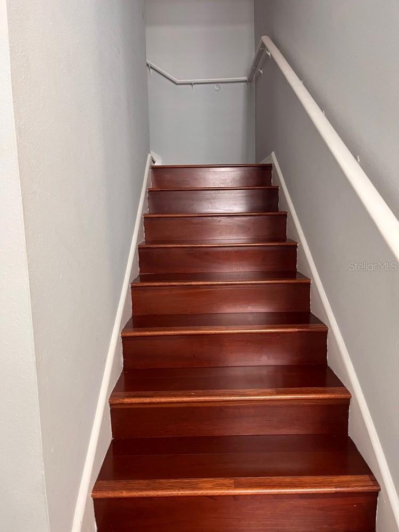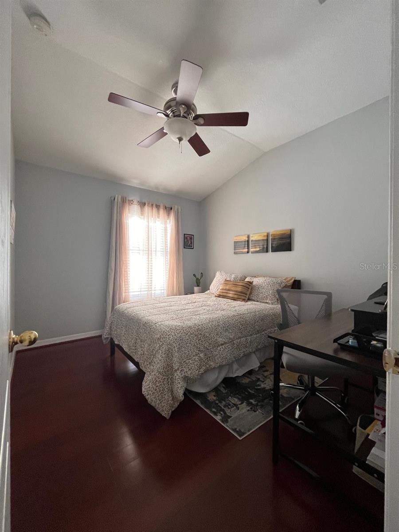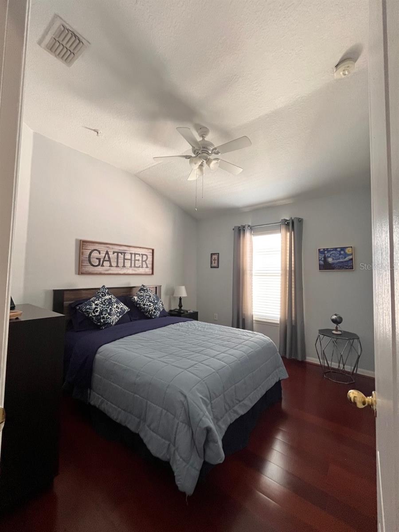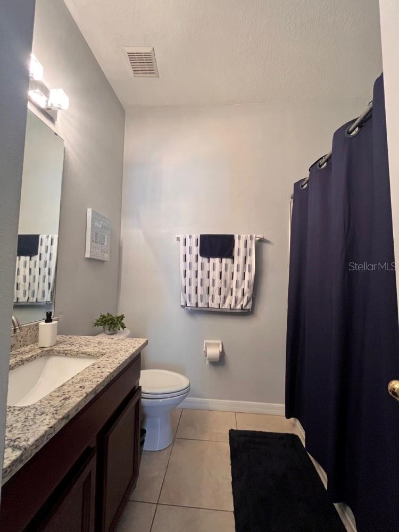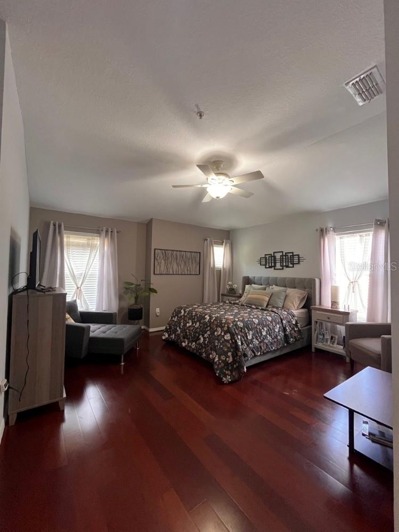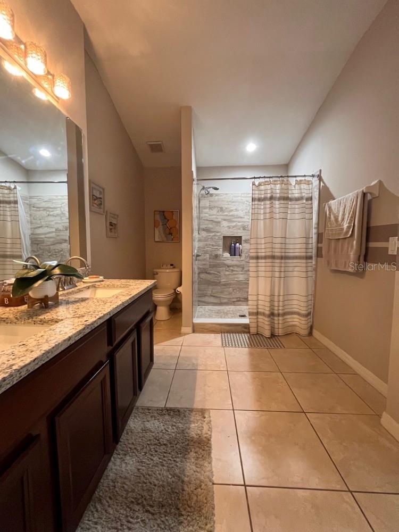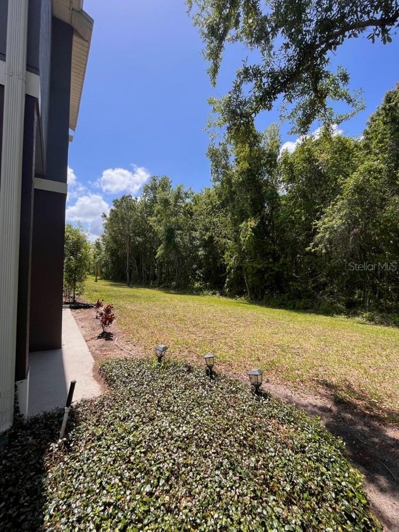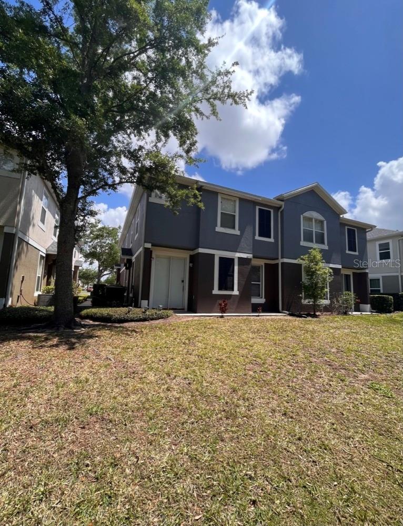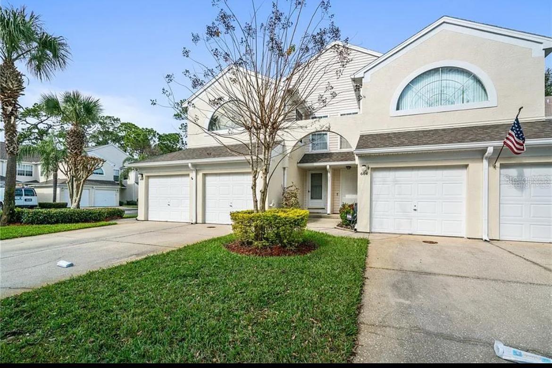PRICED AT ONLY: $340,000
Address: 6452 Goldenrod Road 26c, ORLANDO, FL 32822
Description
Great opportunity for homeowners and investors! This beautiful townhome has 3 tr bedrooms, 2.5 bathrooms, and a 2 car garage. The community is gated, has a pool, clubhouse, fitness center, playground at only 4 miles from Orlando International Airport and is very close to all theme parks and shopping center areas. Roof is 2024.
Property Location and Similar Properties
Payment Calculator
- Principal & Interest -
- Property Tax $
- Home Insurance $
- HOA Fees $
- Monthly -
For a Fast & FREE Mortgage Pre-Approval Apply Now
Apply Now
 Apply Now
Apply Now- MLS#: O6297821 ( Residential )
- Street Address: 6452 Goldenrod Road 26c
- Viewed: 73
- Price: $340,000
- Price sqft: $200
- Waterfront: No
- Year Built: 2006
- Bldg sqft: 1699
- Bedrooms: 3
- Total Baths: 3
- Full Baths: 2
- 1/2 Baths: 1
- Garage / Parking Spaces: 2
- Days On Market: 118
- Acreage: 15.78 acres
- Additional Information
- Geolocation: 28.4698 / -81.2939
- County: ORANGE
- City: ORLANDO
- Zipcode: 32822
- Subdivision: Carter Glen
- Building: Carter Glen
- Elementary School: Sun Blaze Elementary
- Middle School: Innovation Middle School
- High School: Lake Nona High
- Provided by: LA ROSA REALTY CENTRAL FLORIDA
- Contact: Mayra Arzola
- 407-861-8009

- DMCA Notice
Features
Building and Construction
- Covered Spaces: 0.00
- Exterior Features: Sidewalk, Sliding Doors
- Flooring: Ceramic Tile, Wood
- Living Area: 1544.00
- Roof: Shingle
School Information
- High School: Lake Nona High
- Middle School: Innovation Middle School
- School Elementary: Sun Blaze Elementary
Garage and Parking
- Garage Spaces: 2.00
- Open Parking Spaces: 0.00
Eco-Communities
- Water Source: Public
Utilities
- Carport Spaces: 0.00
- Cooling: Central Air
- Heating: Electric
- Pets Allowed: Size Limit, Yes
- Sewer: Public Sewer
- Utilities: BB/HS Internet Available, Electricity Connected, Water Connected
Finance and Tax Information
- Home Owners Association Fee Includes: Pool, Maintenance Structure, Maintenance Grounds, Security, Sewer, Trash
- Home Owners Association Fee: 370.00
- Insurance Expense: 0.00
- Net Operating Income: 0.00
- Other Expense: 0.00
- Tax Year: 2024
Other Features
- Appliances: Dishwasher, Disposal, Dryer, Electric Water Heater, Microwave, Range, Refrigerator, Washer
- Association Name: Doug Gilbert
- Association Phone: 407-286-3968
- Country: US
- Interior Features: Ceiling Fans(s), Open Floorplan, Vaulted Ceiling(s)
- Legal Description: CARTER GLEN CONDOMINIUM PHASE 1 8634/2700 UNIT 26C
- Levels: Two
- Area Major: 32822 - Orlando/Ventura
- Occupant Type: Owner
- Parcel Number: 23-23-30-1205-26-030
- Unit Number: 26C
- Views: 73
- Zoning Code: PD/AN
Nearby Subdivisions
Avalion
Avalon
Avalon Condo
Carter Glen
Carter Glen Condo Ph 1
Centre Court Condo
Centre Court Condo 01 Ph 04
Centre Court Condo 03 Ph 01
Club Villas At Wimbledon
Club Villas At Wimbledon Park
Courtney Landing
Courtney Landing Condominiums
Courtney Lndg
Del Rey Condo Ph 01
Del Rey Condo Ph 0305
Dockside Condo
Lakeview Condo 01
Lakeview Condo 02
Lakeview Condo 03
Lakeview Condo 04
Lakeview Village Condo 15
Oasis Condo Ph 01
Palmas Altas
Palmas Altas Condominium
Perhing Oaks
Raintree
Raintree Village Condo
Regency Gardens
Regency Gardens Condominium
Registry At Michigan Park Cond
Registry/michigan Park
Registry/michigan Park Condo
Registrymichigan Park
Registrymichigan Park Condo
Sanctuary
Sanctuary Ph 01
Semoran Pines Regimes 01 0408
Semoran Pines Regimes 01 & 04-
Southbrooke Condo Ph 01
Southpointe
Southpointe Condo
Venetian Place
Venetian Place Condo
Venetian Place Condominium 875
Ventura Village Ph 04
Villa Del Sol Condo
Villa Marquis Condo
Village Square Condo
Westridge Condo Ph 01
Westridge Condo Ph 02
Westridge Condo Ph 03
Westridge Condo Phase 2
Willowpointe
Willowpointe Condo Ph 01
Wimbledon Park
Wimbledon Park Condo 01
Wimbledon Park Condo No 1
Similar Properties
Contact Info
- The Real Estate Professional You Deserve
- Mobile: 904.248.9848
- phoenixwade@gmail.com
