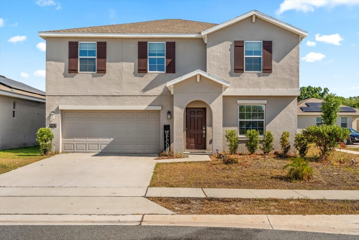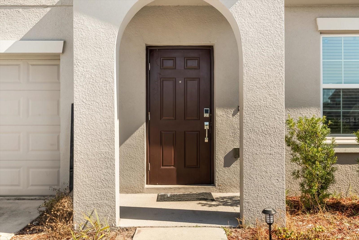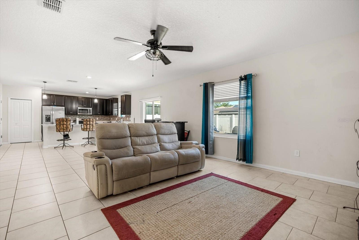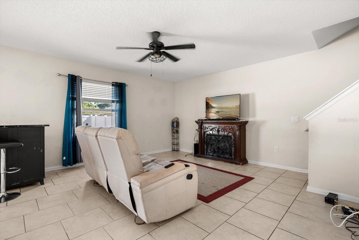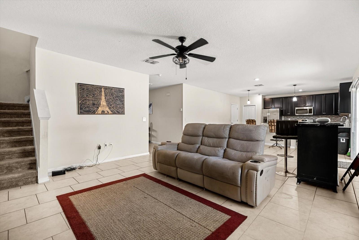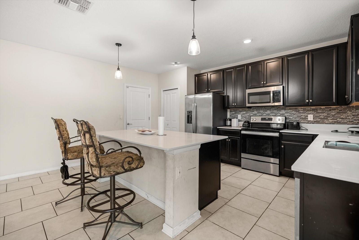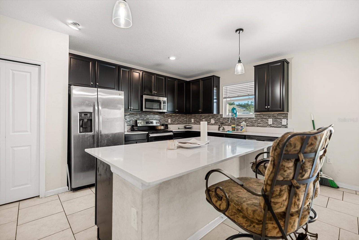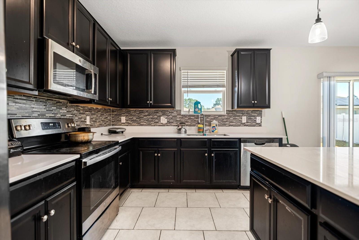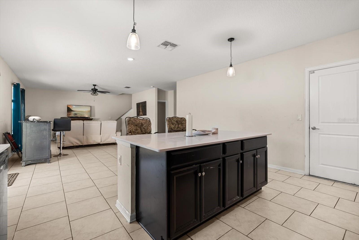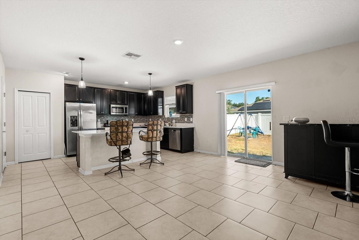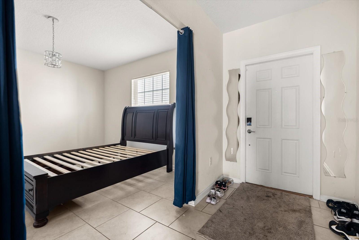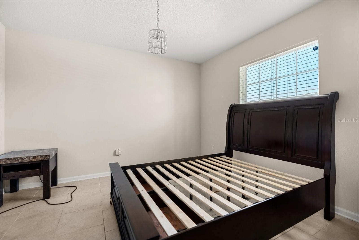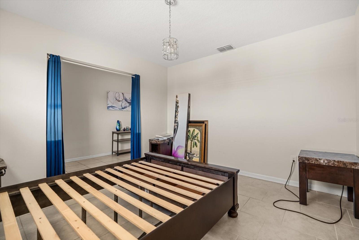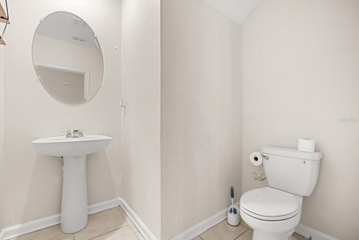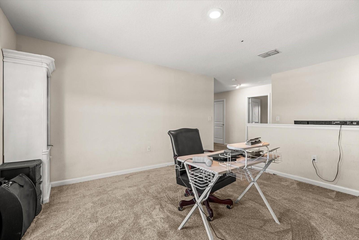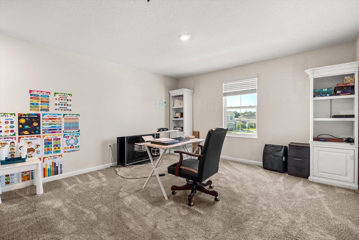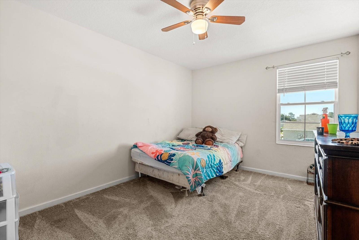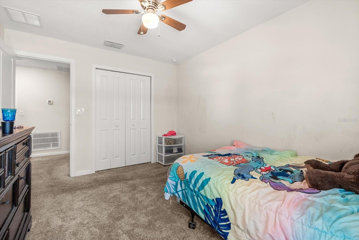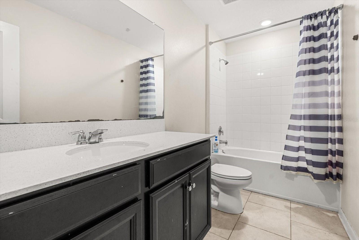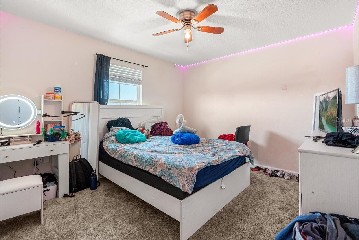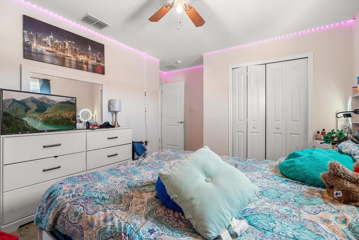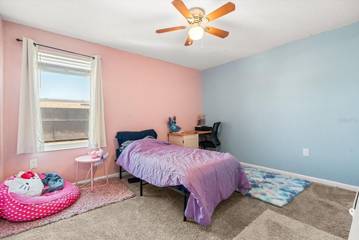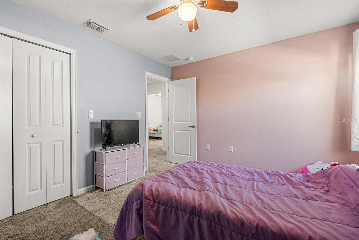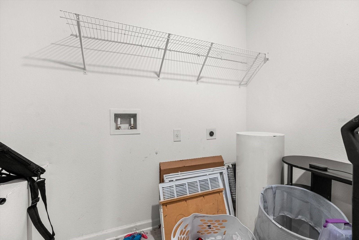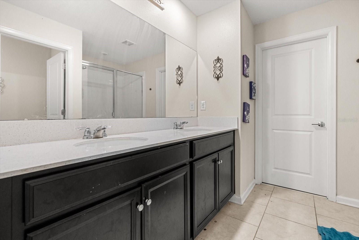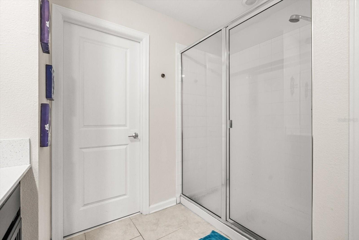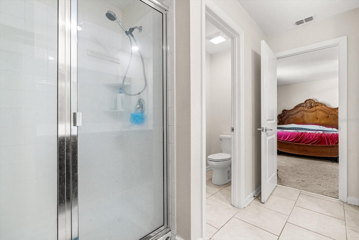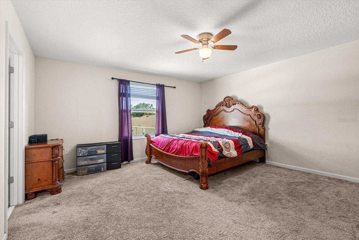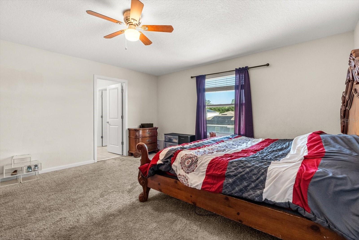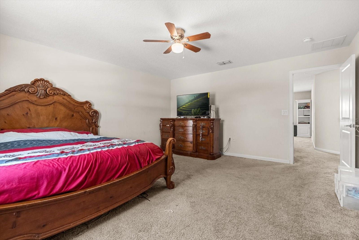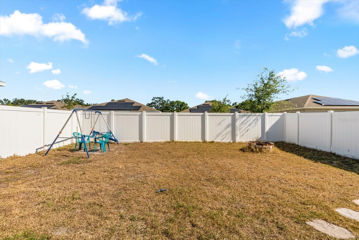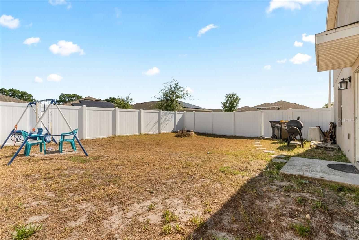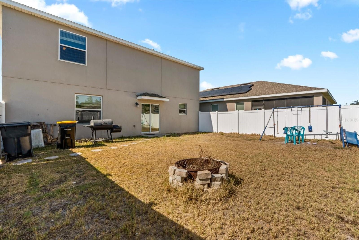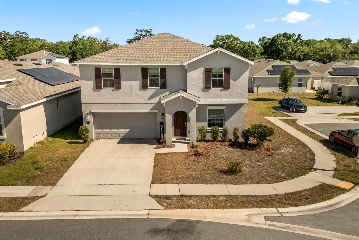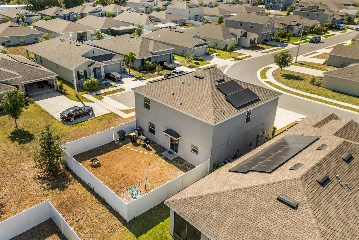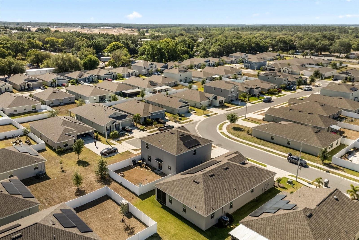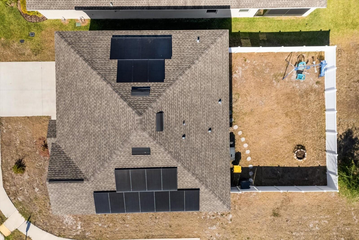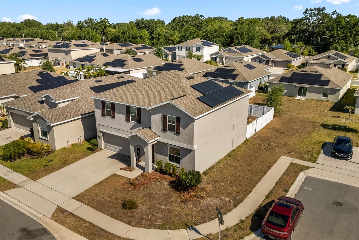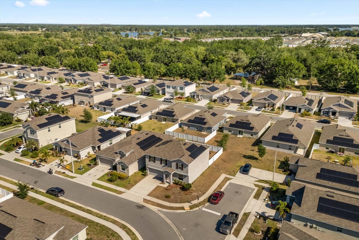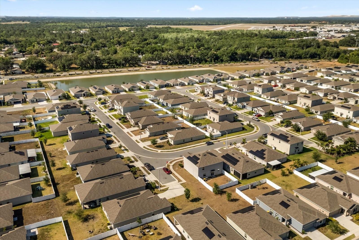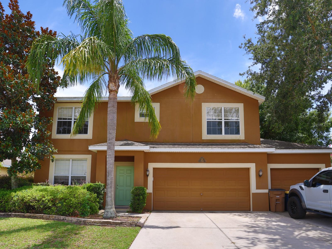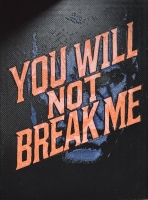PRICED AT ONLY: $315,000
Address: 542 Patton Loop, BARTOW, FL 33830
Description
Welcome to 542 Patton Loop. Built in 2020, this beautifully maintained home combines modern efficiency with timeless style. Featuring solar panels that help significantly reduce your monthly utility costs, the home offers long term energy savings and peace of mind. Inside, youll find an open concept layout that flows seamlessly from the kitchen to the living and dining areas perfect for both everyday living and entertaining.
The kitchen is a true centerpiece, equipped with sleek dark cabinetry, stainless steel appliances, a decorative tile backsplash, and a large island with bar seating. The main living space is light filled with tile flooring throughout, and the sliding glass doors lead to a spacious backyard ideal for gatherings, pets, or gardening. Upstairs and down, every corner has been well cared for, making this home truly move in ready.
Located in a quiet, well kept neighborhood, this home is close to schools, parks, shopping, and major highways offering the perfect balance of convenience and tranquility.
Property Location and Similar Properties
Payment Calculator
- Principal & Interest -
- Property Tax $
- Home Insurance $
- HOA Fees $
- Monthly -
For a Fast & FREE Mortgage Pre-Approval Apply Now
Apply Now
 Apply Now
Apply Now- MLS#: O6298449 ( Residential )
- Street Address: 542 Patton Loop
- Viewed: 87
- Price: $315,000
- Price sqft: $102
- Waterfront: No
- Year Built: 2020
- Bldg sqft: 3090
- Bedrooms: 4
- Total Baths: 3
- Full Baths: 2
- 1/2 Baths: 1
- Garage / Parking Spaces: 2
- Days On Market: 153
- Additional Information
- Geolocation: 27.9593 / -81.7692
- County: POLK
- City: BARTOW
- Zipcode: 33830
- Subdivision: Liberty Rdg Ph 1
- Elementary School: Eagle Lake Elem
- Middle School: Westwood Middle
- High School: Lake Region High
- Provided by: NEW HEIGHTS REALTY GROUP
- Contact: Daniel Rodriguez
- 407-934-0305

- DMCA Notice
Features
Building and Construction
- Covered Spaces: 0.00
- Exterior Features: Lighting, Sidewalk, Sliding Doors
- Fencing: Vinyl
- Flooring: Carpet, Ceramic Tile
- Living Area: 2655.00
- Roof: Shingle
Property Information
- Property Condition: Completed
Land Information
- Lot Features: Corner Lot, City Limits, Level, Oversized Lot, Paved, Private
School Information
- High School: Lake Region High
- Middle School: Westwood Middle
- School Elementary: Eagle Lake Elem
Garage and Parking
- Garage Spaces: 2.00
- Open Parking Spaces: 0.00
Eco-Communities
- Water Source: Public
Utilities
- Carport Spaces: 0.00
- Cooling: Central Air
- Heating: Central
- Pets Allowed: Cats OK, Dogs OK
- Sewer: Public Sewer
- Utilities: BB/HS Internet Available, Cable Connected, Electricity Connected, Phone Available, Public, Sewer Connected, Water Connected
Finance and Tax Information
- Home Owners Association Fee: 71.00
- Insurance Expense: 0.00
- Net Operating Income: 0.00
- Other Expense: 0.00
- Tax Year: 2023
Other Features
- Appliances: Dishwasher, Disposal, Electric Water Heater, Ice Maker, Microwave, Range, Refrigerator
- Association Name: Realmanage LLC - Lorrie Gutzmer
- Association Phone: 866-473-2573
- Country: US
- Furnished: Unfurnished
- Interior Features: Solid Surface Counters, Solid Wood Cabinets
- Legal Description: LIBERTY RIDGE PHASE ONE PB 173 PGS 11-13 LOT 76
- Levels: Two
- Area Major: 33830 - Bartow
- Occupant Type: Owner
- Parcel Number: 25-29-13-359367-000760
- Style: Traditional
- View: Trees/Woods
- Views: 87
Nearby Subdivisions
Alturas
Alturas Dev Co Sub
Azalea Park
Bartow City Of
Booth Daisy D Add
Braswell Add
Cecil Park Sub
Commerce Park
Country Club Add
Crescent Hill
Dudleys 1st Add
Estates At Sixty
Estatessixty
Floral Lakes
Gate Road Park
Gordon Heights Ph 04
Griffins Green
Grove/stuart Xing Ph One
Grovestuart Xing Ph 1
Grovestuart Xing Ph One
Hacklake
Hamiltons Add
Hancock Crossings
Highland Park
Highland Park Sub
Hill Manor
James Farms
James Town Place Ph 2
Johnsons J H Sub
La Hacienda
Lake Garfield Estates
Lakesthe 02
Laurel Meadows Ph 01
Laurel Meadows Ph 02
Liberty Rdg Ph 1
Liberty Rdg Ph 2
Liberty Rdg Ph One
Lybass Add
Lytles 2nd Add
Lytles First Addition
Magnolia Walk Ph 01
Mann A T Add
Meadovista Sub
Millers Manor
None
Orange Heights
Parkview Lake Estates
Peace River Oaks
Richland Manor
Saddlewood
Sand Lake Groves
Sanheat
South Florida Rr Add
Square Lake Ph 01
Square Lake Ph Four
Square Lake Phase Four
Stanley Tylers Sub
Sunset Heights
Sunset Park Add
The Grove At Stuart Crossing
The Oaks Add
Thompson Preserve
Thompson Preserve Phase 2
Waldons Add
Walker Lake Estates
Waterwood Add
Waterwood Ii
Wellington Estates
Wellington View
Wheeler Heights
Wind Mdws
Wind Mdws South Ph 1
Wind Mdws South Ph One
Wind Meadows
Wind Meadows South
Wind Meadows South Phase One
Similar Properties
Contact Info
- The Real Estate Professional You Deserve
- Mobile: 904.248.9848
- phoenixwade@gmail.com
