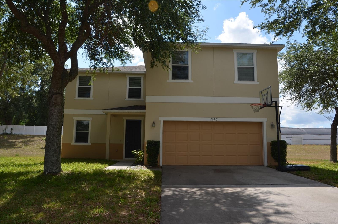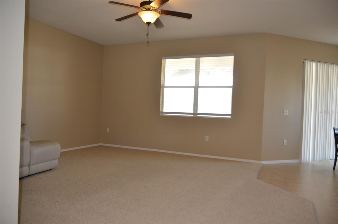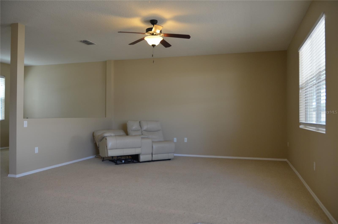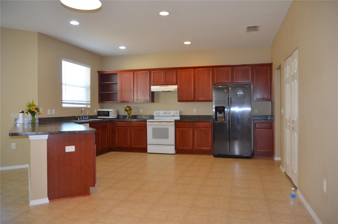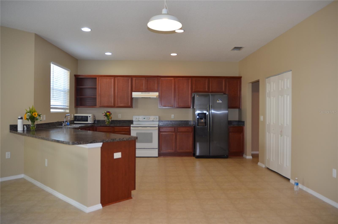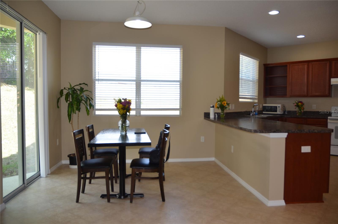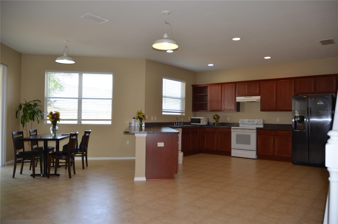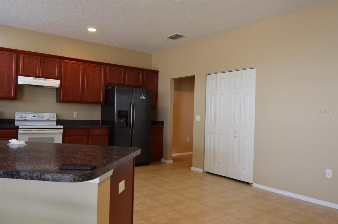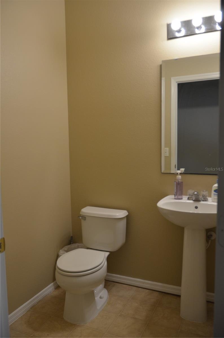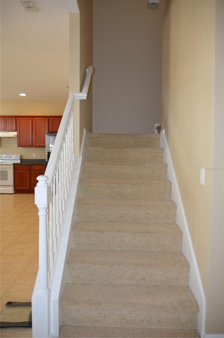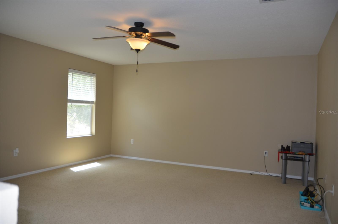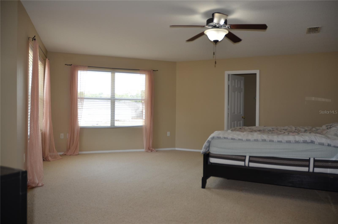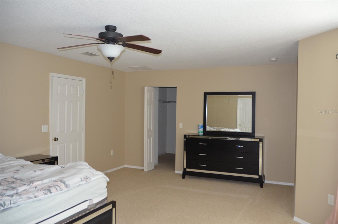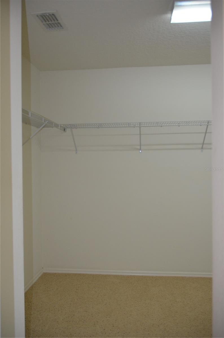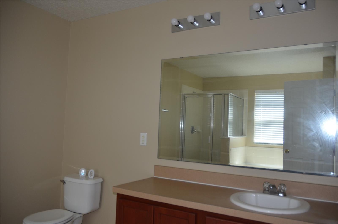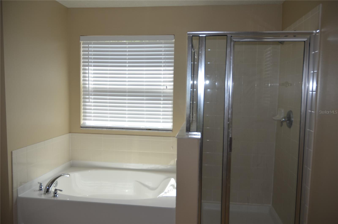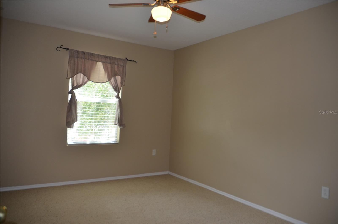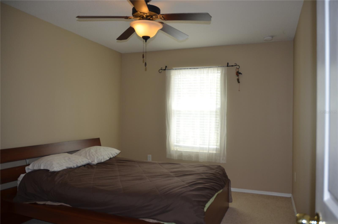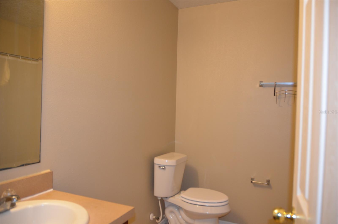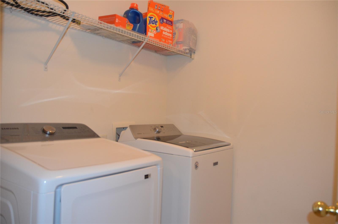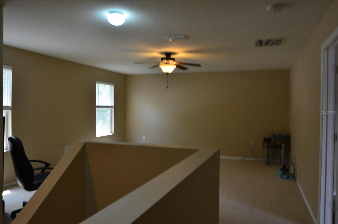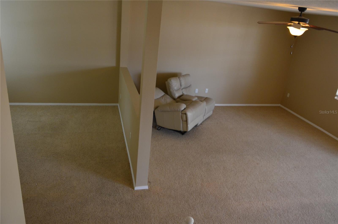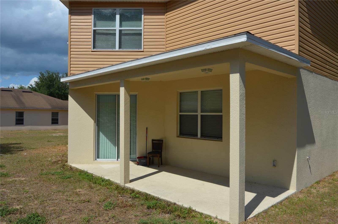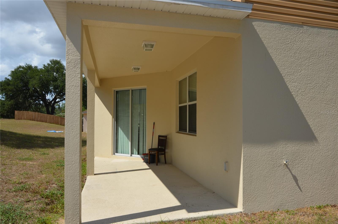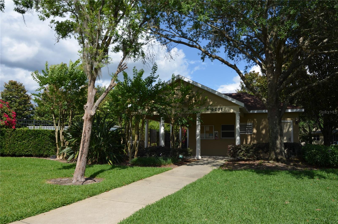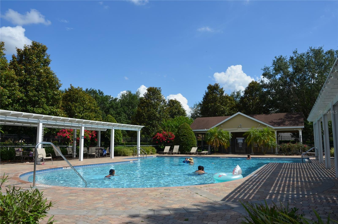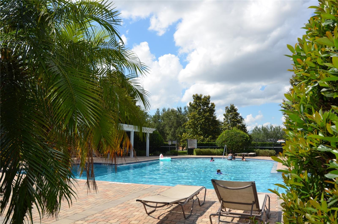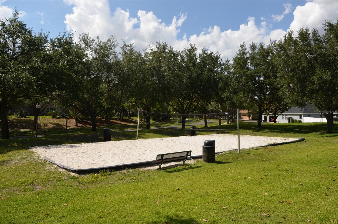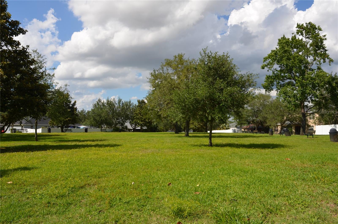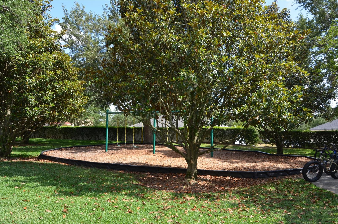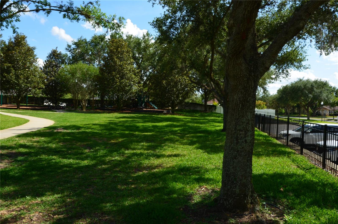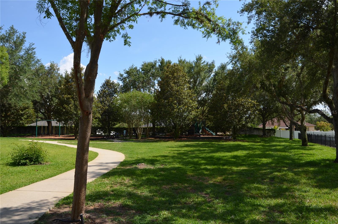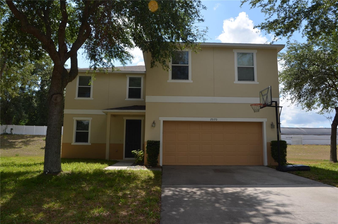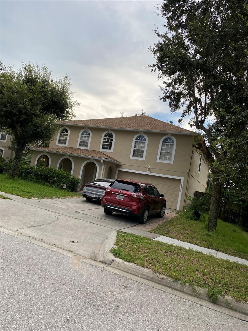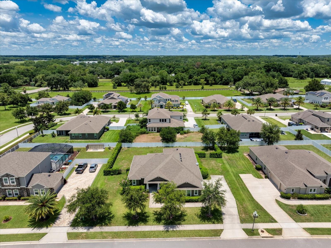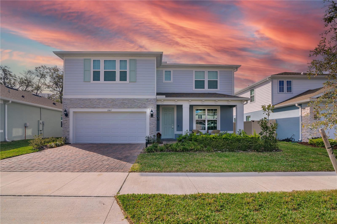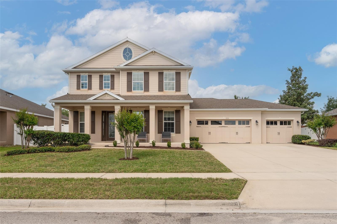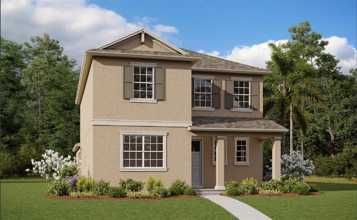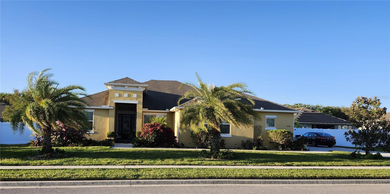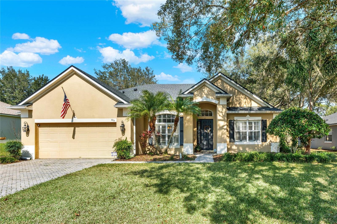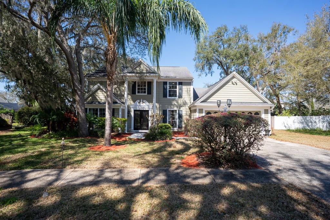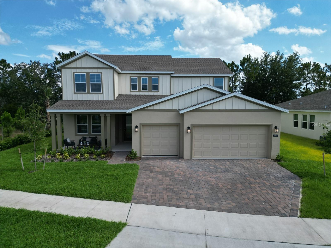PRICED AT ONLY: $489,000
Address: Address Not Provided
Description
This beautiful two story 3/2/2 single family home is situated in the highly sought after Arbor Ridge community in Apopka. Offering over 2,600 square feet of living space, its an ideal fit for a growing family. The home features a brand new roof installed in April 2025. The interior and exterior was freshly painted in December 2024.
As you enter the home from the front living room, youre welcomed into a spacious family room just steps away. The open concept kitchen overlooks the backyard, creating a bright and inviting atmosphere. A convenient half bathroom for guests is located downstairs, and the dining room is perfectly situated between the family room and kitchen for easy entertaining.
All 3 bedrooms and 2 bathrooms are located upstairs for privacy and convenience. A large loft on the second floor is perfect for the family get together or for a family game room. An extra large master room is on the right of the loft. The laundry room, complete with washer and dryer, located between the second bathroom and master bathroom.
Outside, you'll find a spacious open backyardperfect for kids to play in and for enjoying Florida's beautiful weather. The family friendly Arbor Ridge community offers exclusive amenities for residents, including a playground, an in ground pool, and a volleyball court. With well maintained sidewalks and roundabouts throughout the neighborhood, it's ideal for bike rides and leisurely family walks.
This home offers the perfect blend of comfort and accessibility, with Highway 429, schools, grocery shopping centers, and the Apopka Recreation Complex just minutes away. Enjoy effortless commutes, everyday conveniences, and outdoor recreationall within a short drive.
Property Location and Similar Properties
Payment Calculator
- Principal & Interest -
- Property Tax $
- Home Insurance $
- HOA Fees $
- Monthly -
For a Fast & FREE Mortgage Pre-Approval Apply Now
Apply Now
 Apply Now
Apply Now- MLS#: O6305780 ( Residential )
- Street Address: Address Not Provided
- Viewed: 31
- Price: $489,000
- Price sqft: $144
- Waterfront: No
- Year Built: 2010
- Bldg sqft: 3389
- Bedrooms: 3
- Total Baths: 3
- Full Baths: 2
- 1/2 Baths: 1
- Garage / Parking Spaces: 2
- Days On Market: 118
- Additional Information
- County: ORANGE
- City: APOPKA
- Zipcode: 32712
- Subdivision: Arbor Rdg Ph 04 A B
- Elementary School: Wolf Lake Elem
- Middle School: Wolf Lake Middle
- High School: Apopka High
- Provided by: ACTIVE REALTY GROUP LLC
- Contact: Frank Chiu
- 407-788-8868

- DMCA Notice
Features
Building and Construction
- Covered Spaces: 0.00
- Exterior Features: Sidewalk
- Flooring: Carpet, Vinyl
- Living Area: 2687.00
- Roof: Shingle
School Information
- High School: Apopka High
- Middle School: Wolf Lake Middle
- School Elementary: Wolf Lake Elem
Garage and Parking
- Garage Spaces: 2.00
- Open Parking Spaces: 0.00
Eco-Communities
- Water Source: Public
Utilities
- Carport Spaces: 0.00
- Cooling: Central Air
- Heating: Central, Electric, Heat Pump
- Pets Allowed: Yes
- Sewer: Public Sewer
- Utilities: Cable Available, Electricity Connected, Public, Sewer Connected, Water Connected
Amenities
- Association Amenities: Clubhouse
Finance and Tax Information
- Home Owners Association Fee: 278.00
- Insurance Expense: 0.00
- Net Operating Income: 0.00
- Other Expense: 0.00
- Tax Year: 2024
Other Features
- Appliances: Convection Oven, Dishwasher, Disposal, Dryer, Electric Water Heater, Microwave, Range, Range Hood, Refrigerator, Washer
- Association Name: Leland Management/ Julia Dunaway
- Association Phone: 407-781-1190
- Country: US
- Furnished: Unfurnished
- Interior Features: Ceiling Fans(s), Open Floorplan, PrimaryBedroom Upstairs, Split Bedroom, Walk-In Closet(s), Window Treatments
- Legal Description: ARBOR RIDGE PHASE 4 72/31 LOT 193
- Levels: Two
- Area Major: 32712 - Apopka
- Occupant Type: Owner
- Parcel Number: 30-20-28-0233-01-930
- Possession: Close Of Escrow
- Views: 31
- Zoning Code: RSF-1A
Nearby Subdivisions
.
Acreage
Acuera Estates
Alexandria Place I
Apopka Heights Rep 02
Apopka Ranches
Apopka Terrace
Arbor Rdg Ph 04 A B
Arbor Ridge Ph 1
Bent Oak Ph 01
Bluegrass Estates
Bridle Path
Carriage Hill
Chandler Estates
Chelsea Ridge
Clayton Estates
Country Shire
Courtyards Ph 02
Crossroads At Kelly Park
Deer Lake Run
Diamond Hill At Sweetwater Cou
Dominish Estates
Dream Lake Heights
Eagles Rest Ph 02b
Errol Club Villas
Errol Club Villas 01
Errol Estate
Foxborough
Foxborough First Add
Glovers Sub
Golden Gem 50s
Golden Orchard
Grove Errol Estates
Hammocks At Rock Springs
Hamrick Estates
Hillsidewekiva
Hilltop Estates
Kelly Park Hills
Lake Mccoy Oaks
Lake Todd Estates
Lakeshorewekiva
Las Alamedas
Laurel Oaks
Legacy Hills
Linkside Village At Errol Esta
Magnolia Woods At Errol Estate
Mt Plymouth Lakes Rep
None
Not On List
Nottingham Park
Oak Hill Reserve Ph 01
Oak Rdg Ph 2
Oak Ridge Sub
Oaks At Kelly Park
Oaks Summit Lake
Oaks/kelly Park Ph 1
Oaks/kelly Park Ph 2
Oakskelly Park Ph 1
Oakskelly Park Ph 2
Oakview
Orange County
Orchid Estates
Palmetto Rdg
Palms Sec 01
Palms Sec 03
Park View Preserve Ph 1
Park View Reserve Phase 1
Parkside At Errol Estates Sub
Parkview Preserve
Pines Of Wekiva Sec 1 Ph 1
Pines Wekiva Sec 01 Ph 02 Tr B
Pines Wekiva Sec 01 Ph 02 Tr D
Pines Wekiva Sec 02 Ph 01
Pitman Estates
Plymouth Hills
Plymouth Landing Ph 02 49 20
Ponkan Pines
Ponkan Reserve South
Pros Ranch
Reagans Reserve 4773
Rhetts Ridge
Rock Spgs Estates
Rock Spgs Homesites
Rock Spgs Park
Rock Spgs Rdg Ph Va
Rock Spgs Rdg Ph Vb
Rock Spgs Rdg Ph Vib
Rock Spgs Ridge Ph 01
Rock Spgs Ridge Ph 04-a 51 137
Rock Spgs Ridge Ph 04a 51 137
Rock Springs Ridge
Rock Springs Ridge Ph 1
Rolling Oaks
San Sebastian Reserve
Sanctuary Golf Estates
Seasons At Summit Ridge
Spring Hollow
Stoneywood Ph 1
Stoneywood Ph 11
Stoneywood Ph Ii
Sweetwater Country Club
Sweetwater Country Club Ph 02
Sweetwater Country Club Sec D
Sweetwater Park Village
Sweetwater West
Tanglewilde St
Traditions At Wekiva
Traditionswekiva
Vicks Landing Ph 1 5062 Lot 28
Vicks Landing Phase 2
Villa Capri
Vista Reserve Ph 2
Wekiva Preserve
Wekiva Ridge
Wekiva Run Ph I
Wekiva Run Ph I 01
Wekiva Run Ph Ii-b N
Wekiva Run Ph Iia
Wekiva Run Ph Iib N
Wekiva Sec 04
Wekiva Sec 05
Wekiva Spgs Estates
Wekiwa Glen Rep
Wekiwa Glen Replat
Wekiwa Hills Second Add
Wekiwa Hills Second Addition
Winding Mdws
Winding Meadows
Windrose
Wolf Lake Ranch
Wolf Lk Ranch
Similar Properties
Contact Info
- The Real Estate Professional You Deserve
- Mobile: 904.248.9848
- phoenixwade@gmail.com
