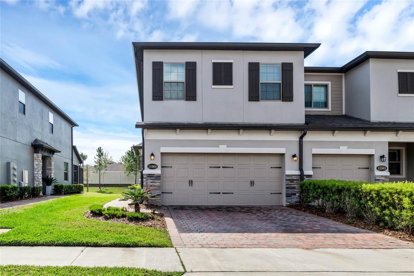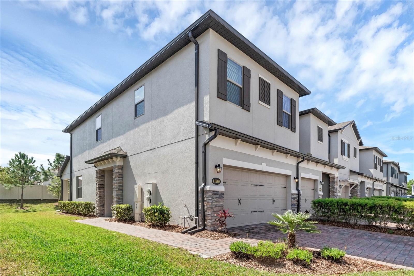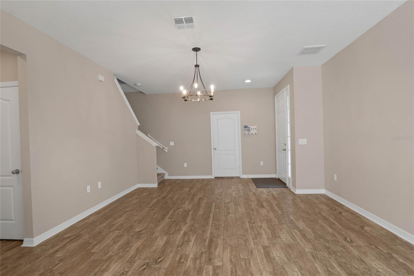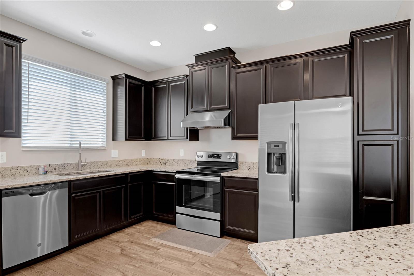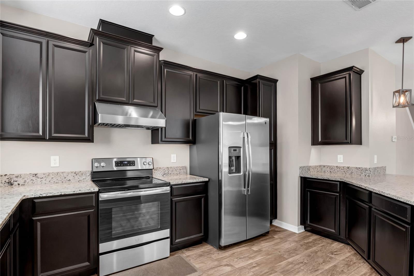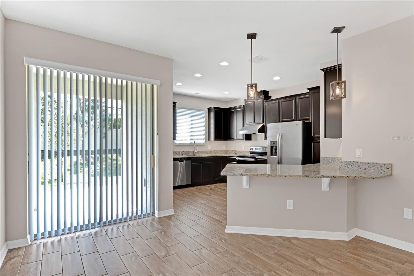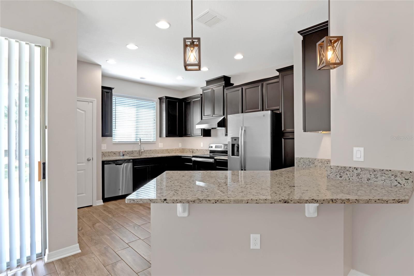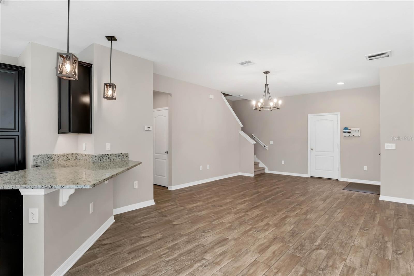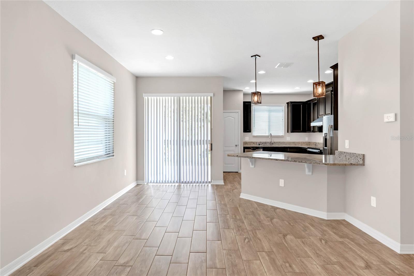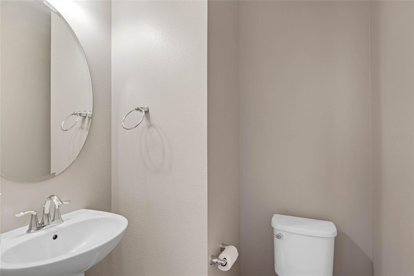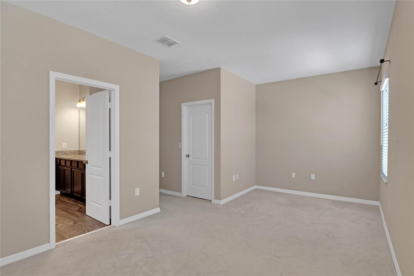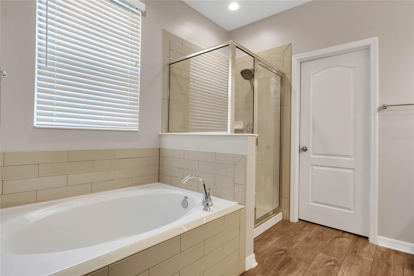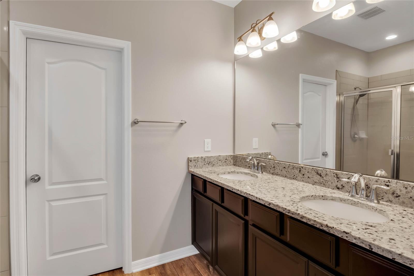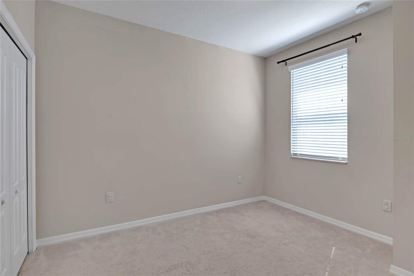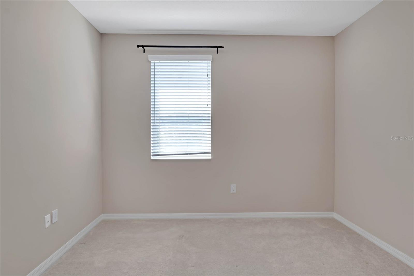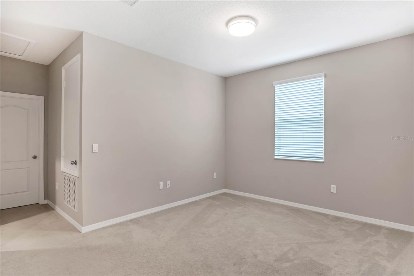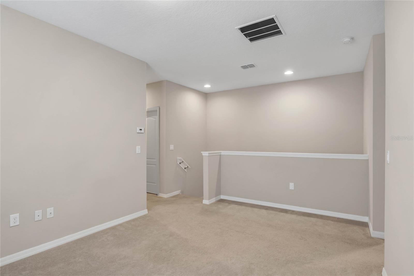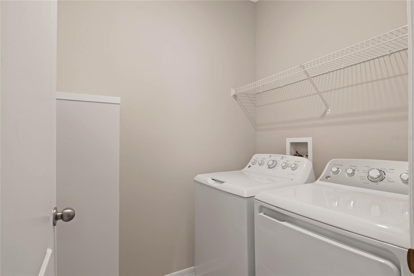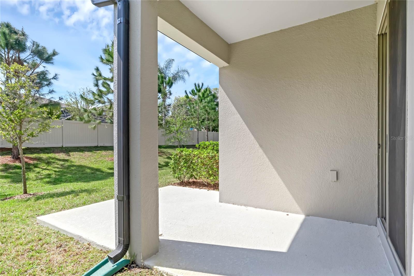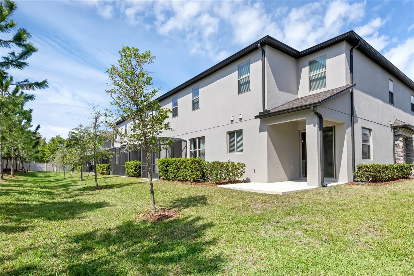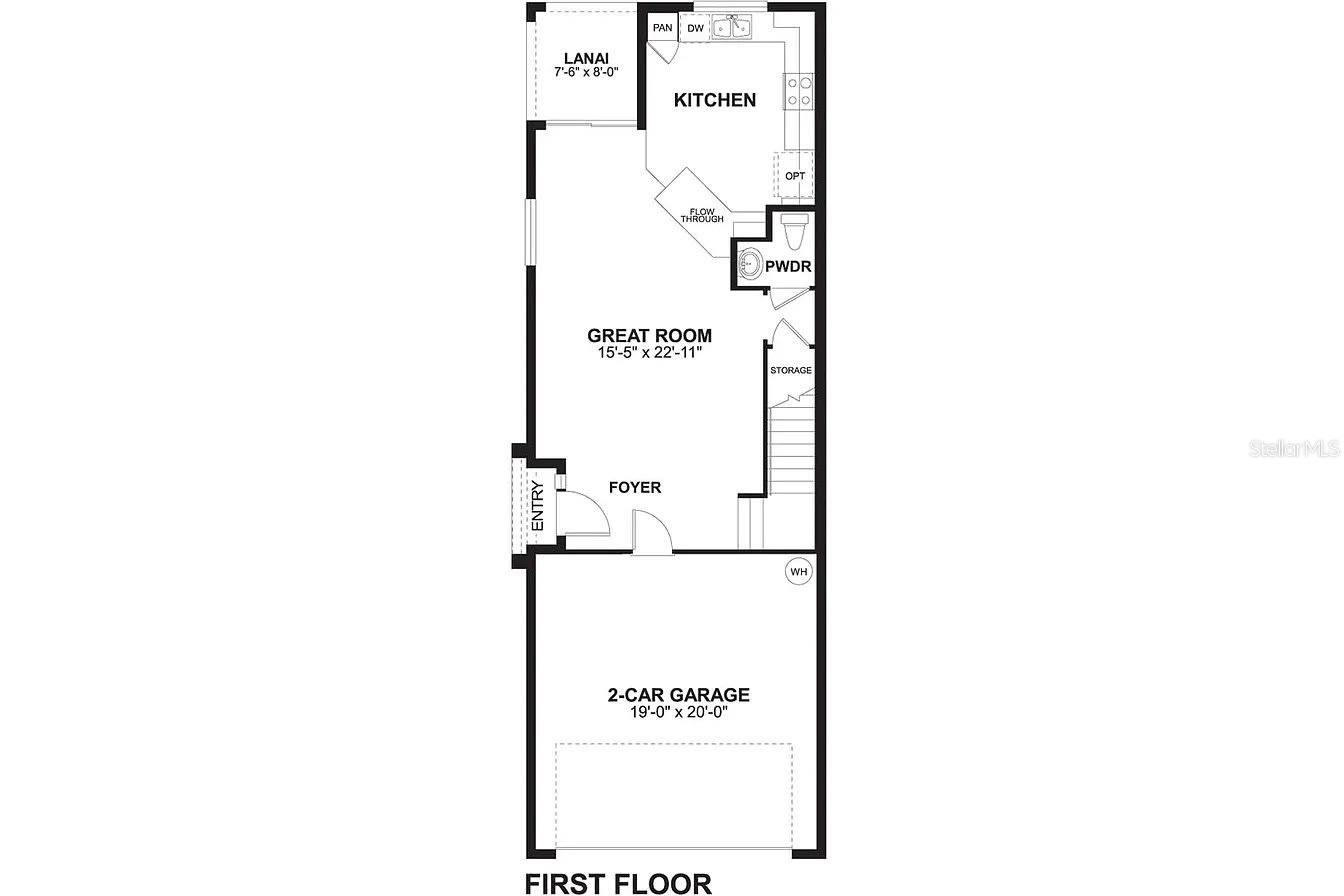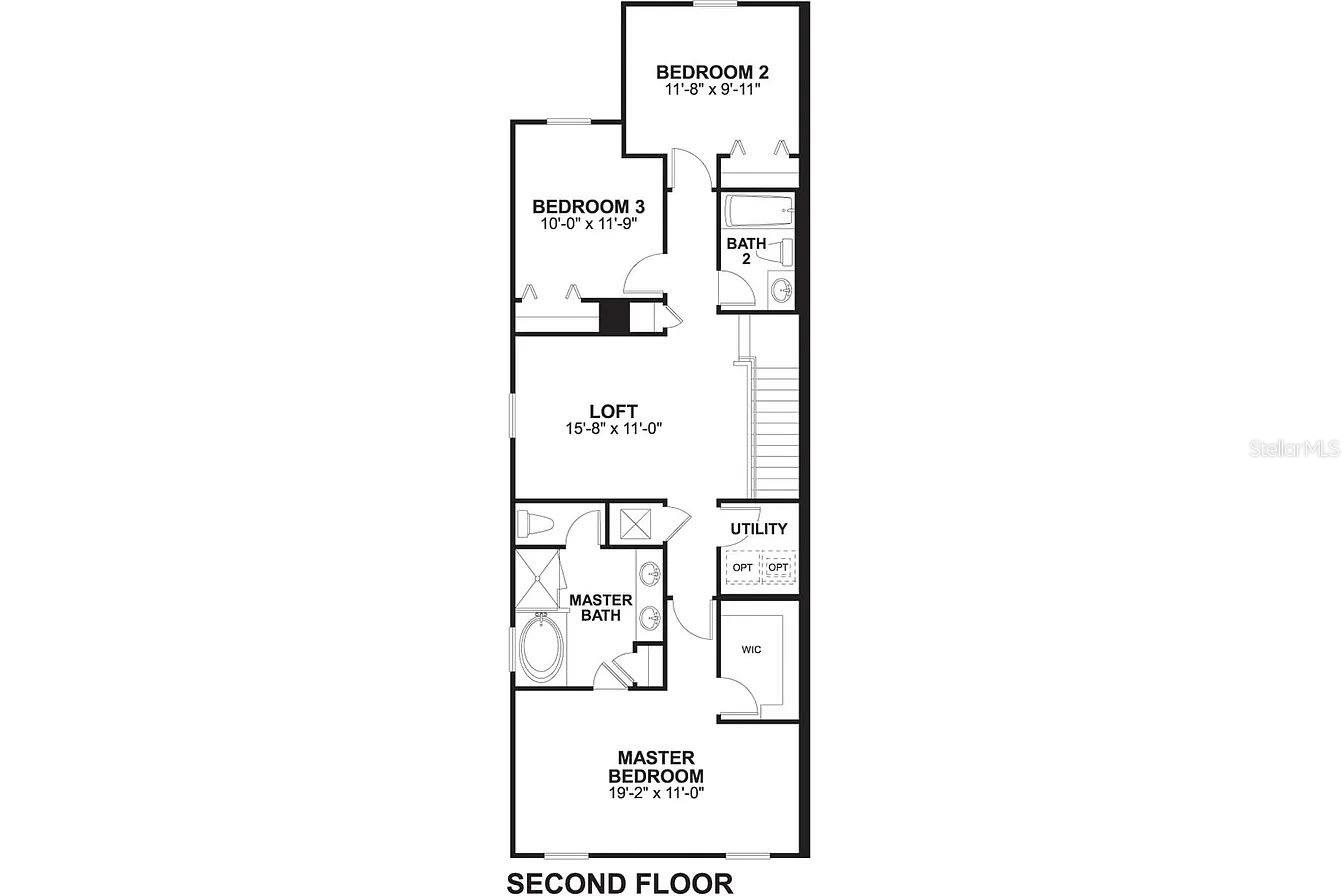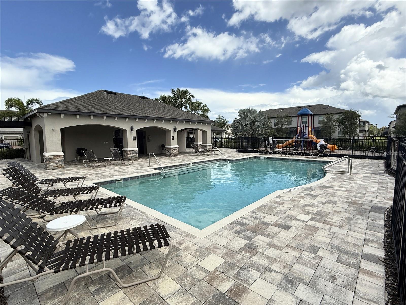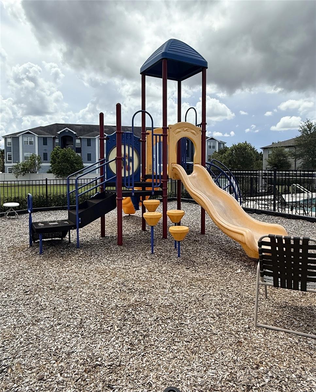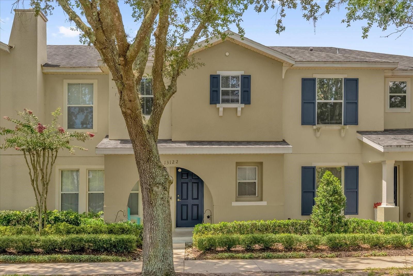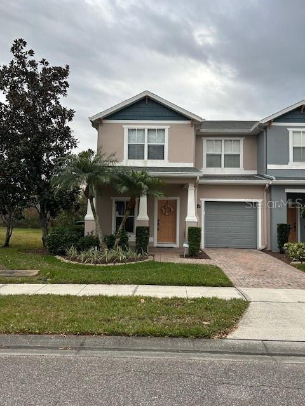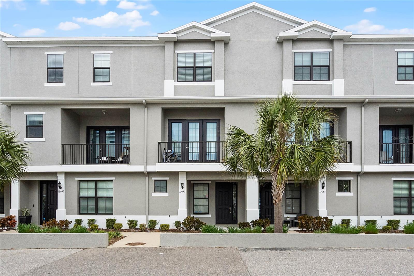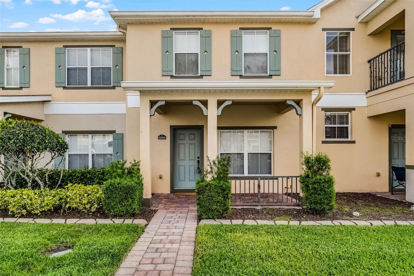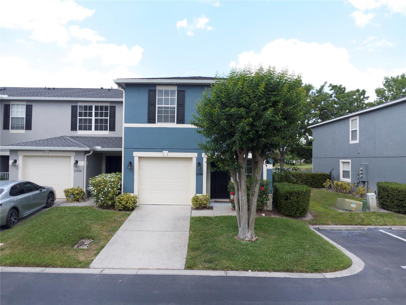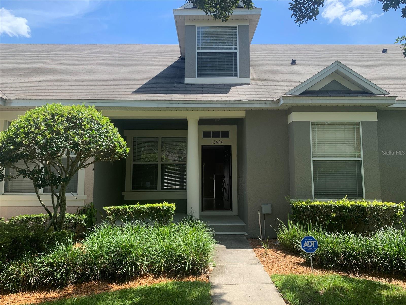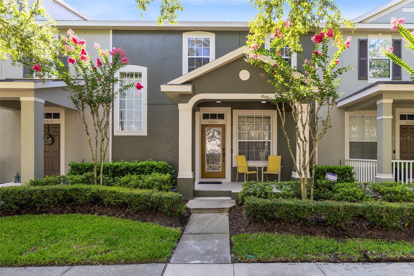PRICED AT ONLY: $375,000
Address: 11968 Sands Cove, ORLANDO, FL 32828
Description
You've found your next home. Enter your new community through the gates and drive by the community pool and playground, head to the private back of the community and pull into your 2 car garage. At the front door you are greeted with wood look tile flooring throughout the first floor. An open floorplan living/dining area that leads to your spacious kitchen, Featuring all stainless appliances, granite counters and a breakfast bar. You also have your own private covered patio, extra under stair storage and a half bath to round our your first floor. Upstairs is a flex use loft area plus 3 bedrooms. The rear master suite has a large alcove/sitting area, walk in closet and beautiful bathroom with separate shower, garden tub and dual vanity sinks. At the front of the home are two additional bedrooms large secondary bathroom, and a dedicated laundry room with included washer and dryer.
Property Location and Similar Properties
Payment Calculator
- Principal & Interest -
- Property Tax $
- Home Insurance $
- HOA Fees $
- Monthly -
For a Fast & FREE Mortgage Pre-Approval Apply Now
Apply Now
 Apply Now
Apply Now- MLS#: O6306475 ( Residential )
- Street Address: 11968 Sands Cove
- Viewed: 38
- Price: $375,000
- Price sqft: $166
- Waterfront: No
- Year Built: 2019
- Bldg sqft: 2261
- Bedrooms: 3
- Total Baths: 3
- Full Baths: 2
- 1/2 Baths: 1
- Garage / Parking Spaces: 2
- Days On Market: 80
- Additional Information
- Geolocation: 28.5509 / -81.1665
- County: ORANGE
- City: ORLANDO
- Zipcode: 32828
- Subdivision: Townsavalon Rdg
- Provided by: COMPLETE FLORIDA REALTY LLC
- Contact: Greg Traub
- 407-222-7281

- DMCA Notice
Features
Building and Construction
- Covered Spaces: 0.00
- Exterior Features: Sidewalk, Sliding Doors
- Flooring: Carpet, Ceramic Tile
- Living Area: 1717.00
- Roof: Shingle
Property Information
- Property Condition: Completed
Garage and Parking
- Garage Spaces: 2.00
- Open Parking Spaces: 0.00
Eco-Communities
- Water Source: Public
Utilities
- Carport Spaces: 0.00
- Cooling: Central Air
- Heating: Central, Electric
- Pets Allowed: Cats OK, Dogs OK
- Sewer: Public Sewer
- Utilities: BB/HS Internet Available, Electricity Connected, Public, Sewer Connected, Underground Utilities
Amenities
- Association Amenities: Gated, Playground, Pool
Finance and Tax Information
- Home Owners Association Fee Includes: Pool, Maintenance Grounds, Private Road
- Home Owners Association Fee: 250.00
- Insurance Expense: 0.00
- Net Operating Income: 0.00
- Other Expense: 0.00
- Tax Year: 2024
Other Features
- Appliances: Dishwasher, Disposal, Dryer, Electric Water Heater, Range, Range Hood, Refrigerator, Touchless Faucet, Washer
- Association Name: Beacon Community Management - Samantha Japa
- Association Phone: 407-494-1099
- Country: US
- Interior Features: High Ceilings, Living Room/Dining Room Combo, Open Floorplan, PrimaryBedroom Upstairs, Stone Counters, Thermostat, Walk-In Closet(s)
- Legal Description: TOWNS AT AVALON RIDGE 96/13 LOT 59
- Levels: Two
- Area Major: 32828 - Orlando/Alafaya/Waterford Lakes
- Occupant Type: Vacant
- Parcel Number: 25-22-31-8735-00-590
- View: Garden
- Views: 38
- Zoning Code: P-D
Nearby Subdivisions
Avalon Lakes Ph 03 Village A
Avalon Park
Avalon Park Northwest Village
Avalon Park South Ph 03
Avalon Park Village 05 51 58
Avalon Town Center
Avalon Town Center 52
Spring Isle
Spring Isle Palms
Sussex Place Ph 02
Thatchers Landing
Thatchers Landing Condo 03
Timber Pointe Ph 02
Timber Pointe-ph 01
Timber Pointeph 01
Towns At Avalon Ridge
Townsavalon Rdg
Uptown Avalon
Waterford Villas 51 103
Woodland Ter/timber Spgs A-g
Woodland Terrace At Timber Spr
Woodland Tertimber Spgs Ag
Similar Properties
Contact Info
- The Real Estate Professional You Deserve
- Mobile: 904.248.9848
- phoenixwade@gmail.com
