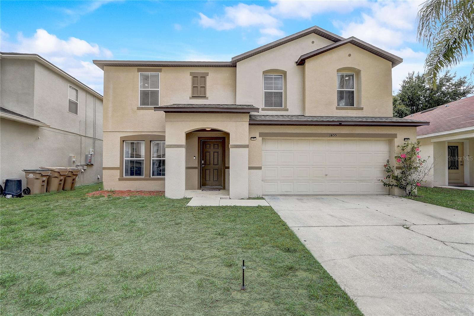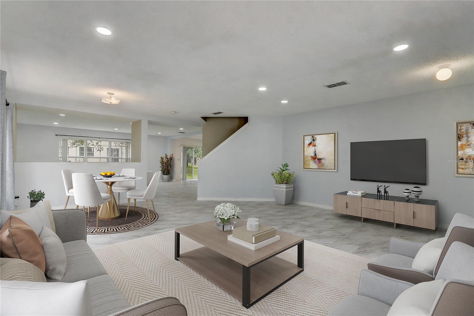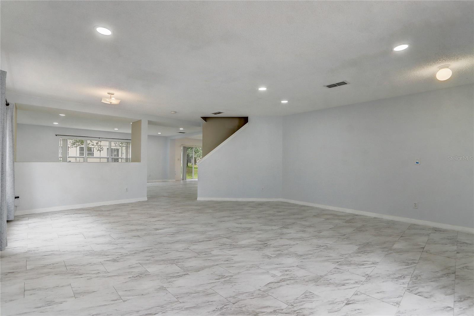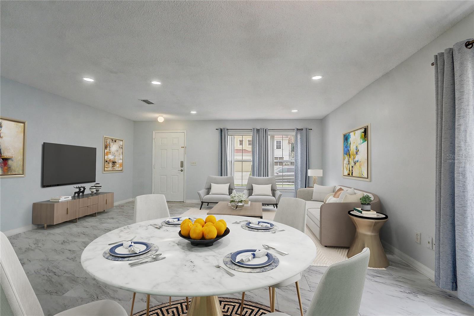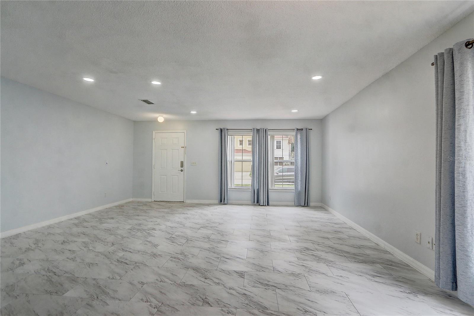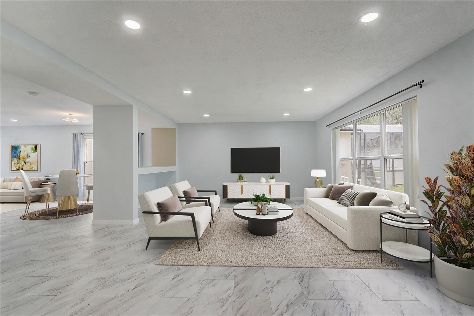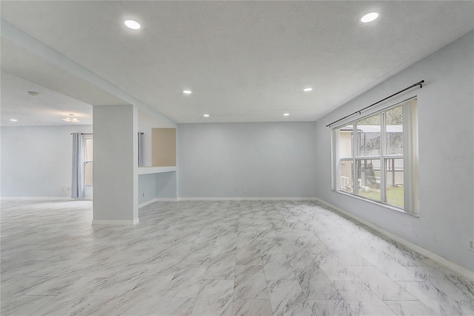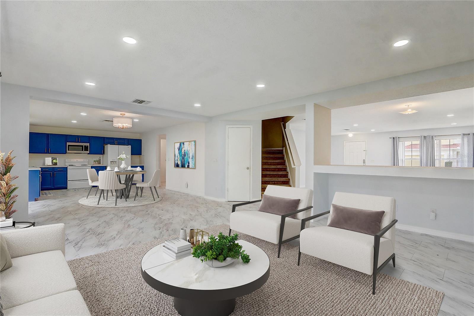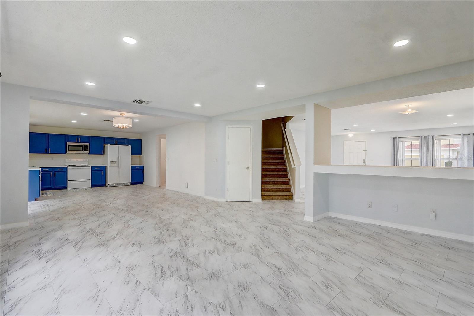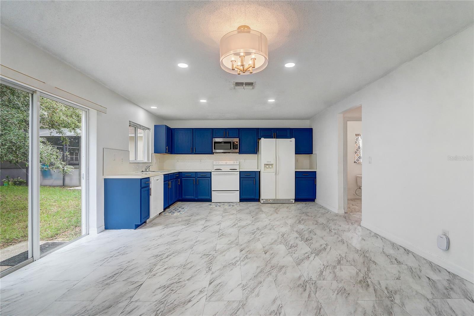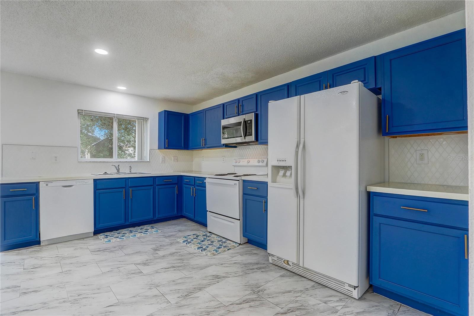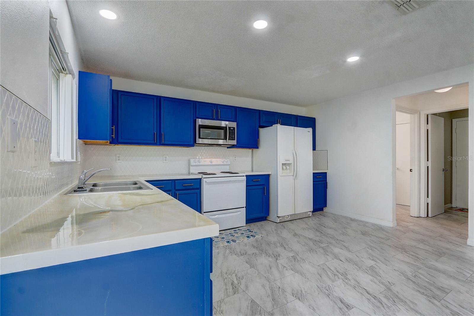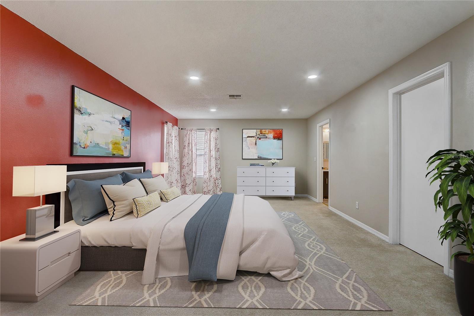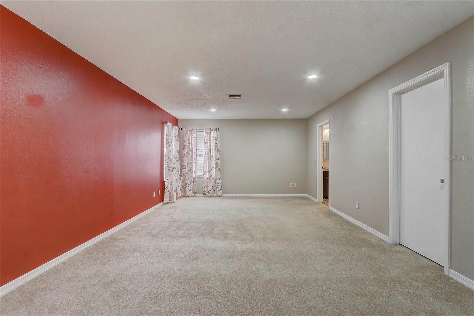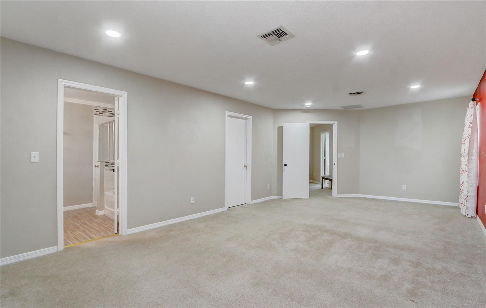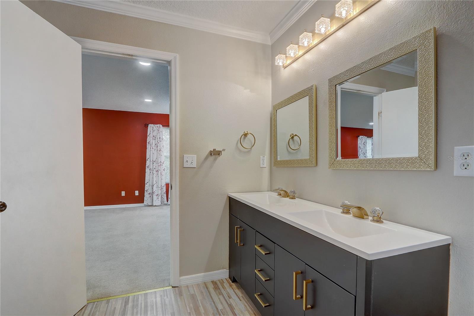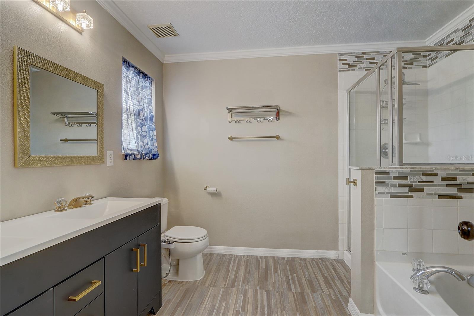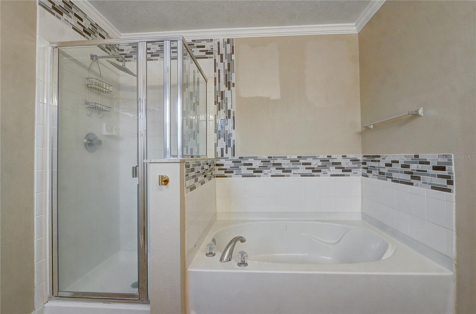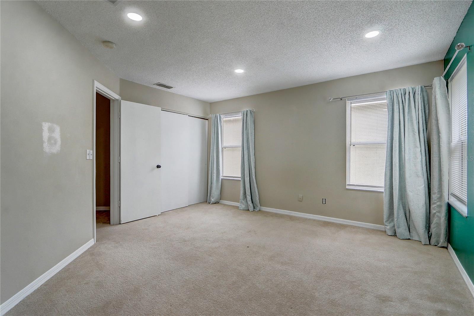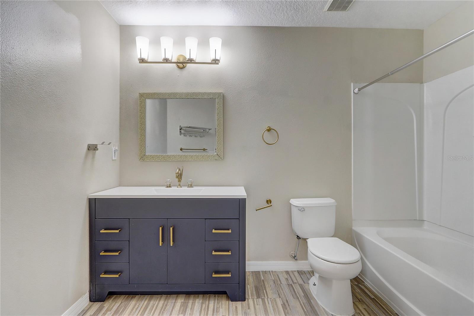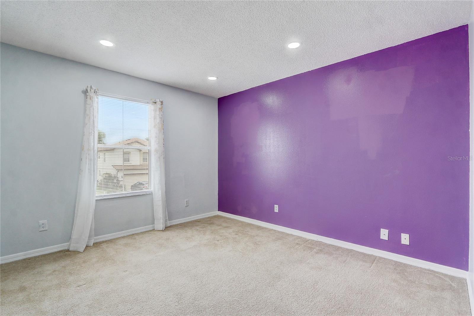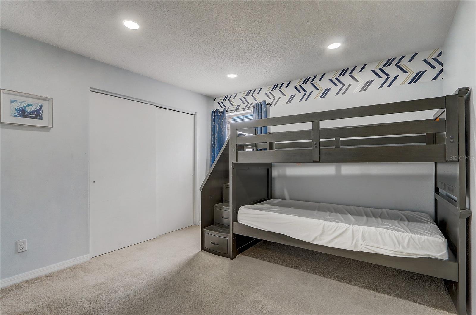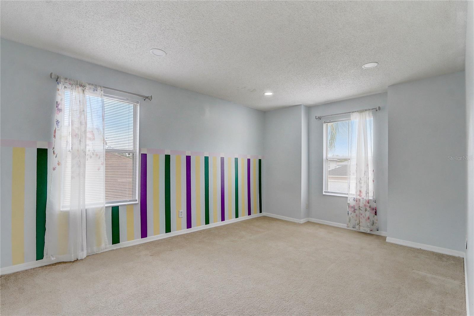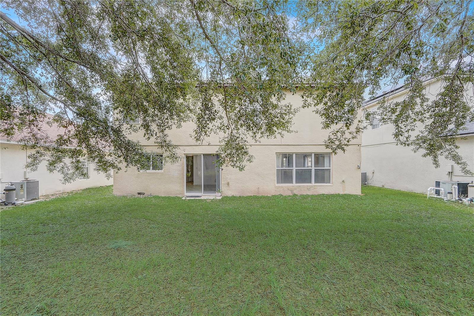PRICED AT ONLY: $429,000
Address: 1455 Blue Horizon Drive, CLERMONT, FL 34714
Description
One or more photo(s) has been virtually staged. Welcome Home to this two story home that boasts five bedrooms, 2.5 sleek bathrooms, and an attached two car garage. NEW ROOF 07/2023 NEW AC 07/2022 Step inside and discover a flexible open layout with a spacious area ideal for combined formal living and dining. The expansive family room flows seamlessly into a casual dining nook adjacent to the open concept kitchen picture perfect for hosting! The kitchen comes fully equipped with a range, dishwasher, microwave, and refrigerator, plus a generous pantry. Imagine adding a future island to this already fantastic space! Just off the kitchen, you'll find a stylish half bath with a private closet, and a laundry room with a washer/dryer hookup that leads to the garage. Upstairs, an open loft area offers a perfect spot for reading or relaxing. All bedrooms are located on the second floor, including a truly massive primary suite with its own en suite bathroom featuring a shower/tub combo and an enormous walk in closet. You'll also find four additional well sized bedrooms and the second full bathroom upstairs. With so much space throughout, you really need to experience it firsthand! The backyard is a blank slate, ready for your personal touch. Check out the 3D tour online and schedule your private viewing today!
Property Location and Similar Properties
Payment Calculator
- Principal & Interest -
- Property Tax $
- Home Insurance $
- HOA Fees $
- Monthly -
For a Fast & FREE Mortgage Pre-Approval Apply Now
Apply Now
 Apply Now
Apply Now- MLS#: O6306611 ( Residential )
- Street Address: 1455 Blue Horizon Drive
- Viewed: 16
- Price: $429,000
- Price sqft: $126
- Waterfront: No
- Year Built: 2005
- Bldg sqft: 3395
- Bedrooms: 5
- Total Baths: 3
- Full Baths: 2
- 1/2 Baths: 1
- Garage / Parking Spaces: 2
- Days On Market: 86
- Additional Information
- Geolocation: 28.3684 / -81.6766
- County: LAKE
- City: CLERMONT
- Zipcode: 34714
- Subdivision: Sunrise Lakes Ph Iii Sub
- Provided by: REDFIN CORPORATION
- Contact: Elizabeth Binder
- 407-708-9747

- DMCA Notice
Features
Building and Construction
- Covered Spaces: 0.00
- Exterior Features: Balcony, Sidewalk, Sliding Doors
- Flooring: Carpet, Laminate
- Living Area: 2919.00
- Roof: Shingle
Garage and Parking
- Garage Spaces: 2.00
- Open Parking Spaces: 0.00
Eco-Communities
- Water Source: Private
Utilities
- Carport Spaces: 0.00
- Cooling: Central Air
- Heating: Central, Electric
- Pets Allowed: Yes
- Sewer: Public Sewer
- Utilities: Cable Connected, Electricity Connected, Sprinkler Meter
Finance and Tax Information
- Home Owners Association Fee: 630.00
- Insurance Expense: 0.00
- Net Operating Income: 0.00
- Other Expense: 0.00
- Tax Year: 2024
Other Features
- Appliances: Dishwasher, Disposal, Dryer, Electric Water Heater, Microwave, Range, Range Hood, Refrigerator, Washer
- Association Name: EXTREME MANAGEMENT TEAM
- Association Phone: 352-366-0234
- Country: US
- Furnished: Unfurnished
- Interior Features: Ceiling Fans(s), Eat-in Kitchen, High Ceilings, Kitchen/Family Room Combo
- Legal Description: SUNRISE LAKES PHASE III PB 51 PG 92-94 LOT 91 ORB 3740 PG 1809
- Levels: Two
- Area Major: 34714 - Clermont
- Occupant Type: Vacant
- Parcel Number: 26-24-26-1802-000-09100
- Views: 16
- Zoning Code: PUD
Nearby Subdivisions
Aangrass Bay Ph 4a
Acreage
Cagan Crossing
Cagan Crossings
Cagan Crossings East
Cagan Crossings Eastphase 2
Cagan Xings East
Citrus Highlands Ph I Sub
Clear Creek Ph 02
Clear Creek Ph One Sub
Clear Crk Ph 02
Eagleridge Ph 02
Eagleridge Ph Iii Sub
Glenbrook
Glenbrook Ph Ii Sub
Glenbrook Sub
Greater Groves Ph 01
Greater Groves Ph 02 Tr A
Greater Groves Ph 04
Greater Groves Ph 07
Greater Lakes Ph 1
Greater Lakes Ph 3
Greater Lakes Ph 4
Greater Lakes Phase 3
Greengrove Estates
Groveland Farms 242325
High Grove
Mission Park Ph Ii Sub
Mission Park Ph Iii Sub
N/a
Not Applicable
Orange Tree
Orange Tree Ph 02 Lt 201
Orange Tree Ph 03 Lt 301 Being
Orange Tree Ph 04 Lt 401 Being
Orange Tree Ph 4
Outdoor Resorts America
Palms At Serenoa
Palms/serenoa Ph 3
Palmsserenoa Ph 3
Postal Groves
Ridgeview
Ridgeview Ph 1
Ridgeview Ph 2
Ridgeview Ph 3
Ridgeview Ph 4
Ridgeview Phase 4
Ridgeview Phase 5
Sanctuary
Sanctuary Phase 1b
Sanctuary Phase 3
Sanctuary Phase 4
Sanctuary Stage 2
Sawgrass Bay
Sawgrass Bay Ph 1b
Sawgrass Bay Ph 2a
Sawgrass Bay Ph 2b
Sawgrass Bay Ph 3a
Sawgrass Bay Ph 4a
Sawgrass Bay Phase 2
Sawgrass Bay Phase 2c
Serenoa
Serenoa Lakes
Serenoa Lakes Ph 2
Serenoa Lakes Phase 2
Serenoa Lakes Phase I
Serenoa Village
Serenoa Village 1 Ph 1a1
Serenoa Village 2 Ph 1a2
Serenoa Village 2 Ph 1b-2-repl
Serenoa Village 2 Ph 1b2replat
Serenoa Village 2 Phase 1b-2
Serenoa Village 2 Phase 1b2
Siena Ridge Sub
Silver Creek Sub
Sunrise Lakes Ph I Sub
Sunrise Lakes Ph Ii Sub
Sunrise Lakes Ph Iii Sub
The Sanctuary
Tradds Landing Lt 01 Pb 51 Pg
Tropical Winds Sub
Wellness Rdg Ph 1
Wellness Rdg Ph 1a
Wellness Ridge
Wellness Way 32s
Wellness Way 40s
Wellness Way 50s
Wellness Way 60s
Westchester Ph 06 07
Weston Hills Phase Two
Weston Hills Sub
Windsor Cay
Windsor Cay Phase 1
Woodridge
Woodridge Ph 01
Contact Info
- The Real Estate Professional You Deserve
- Mobile: 904.248.9848
- phoenixwade@gmail.com
