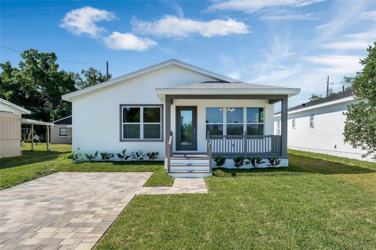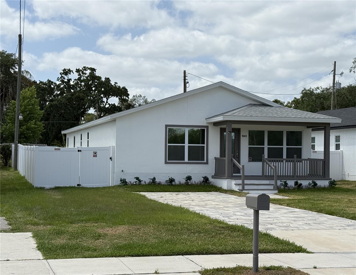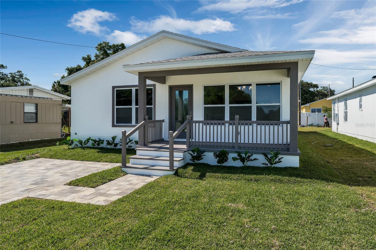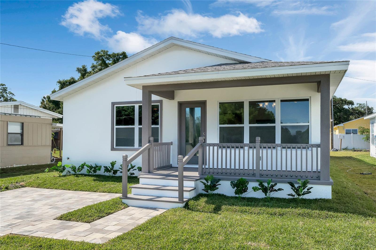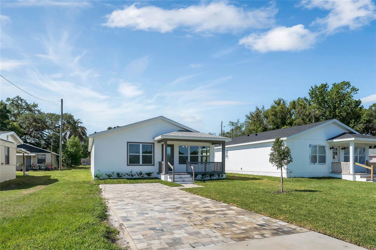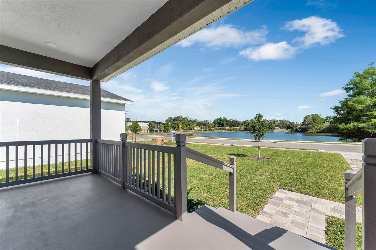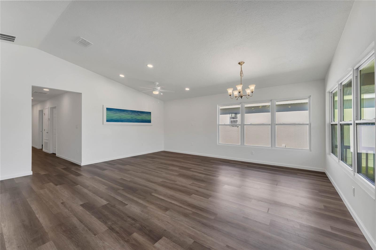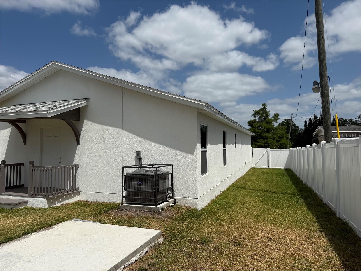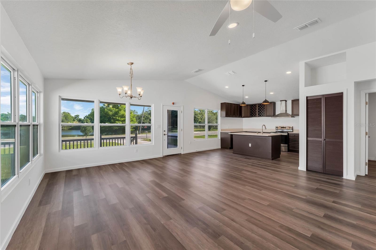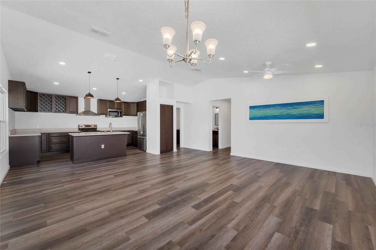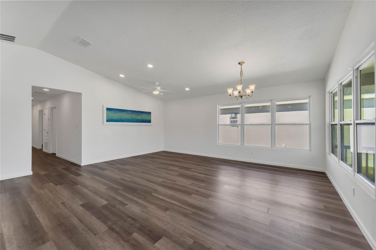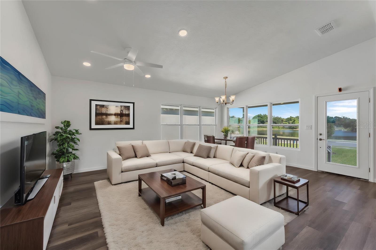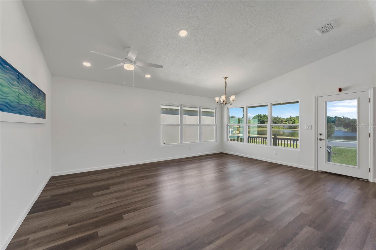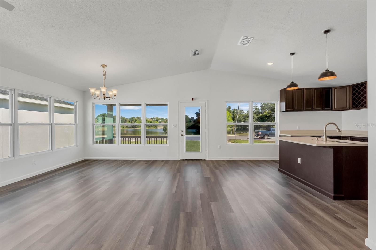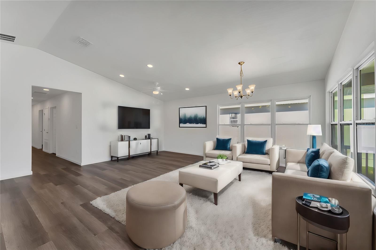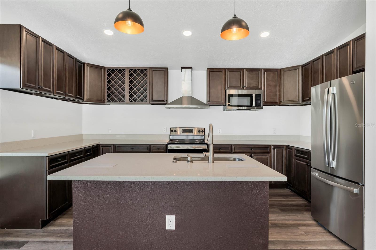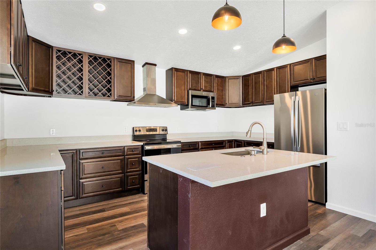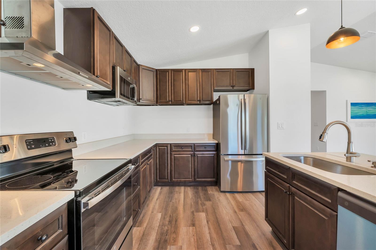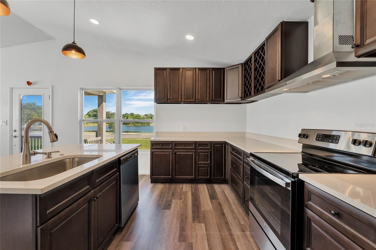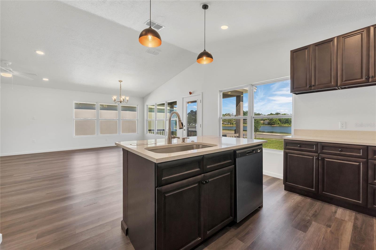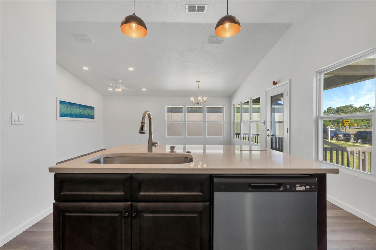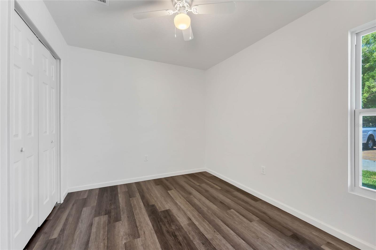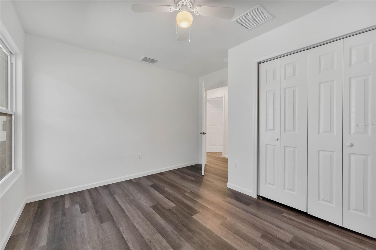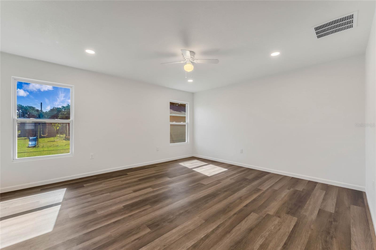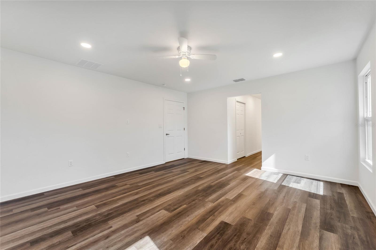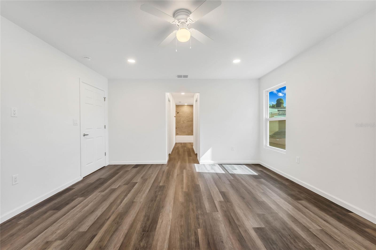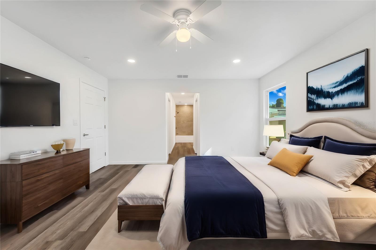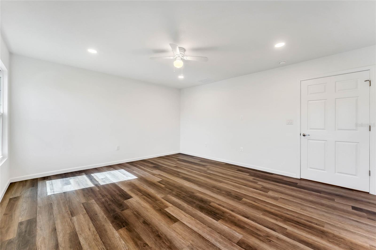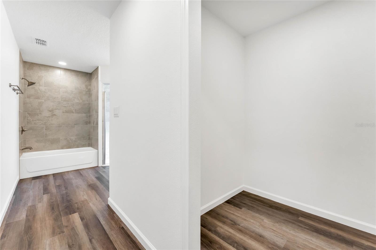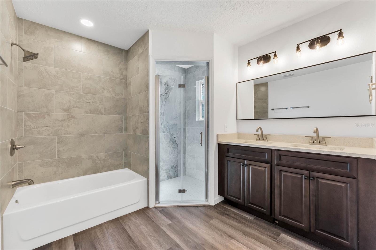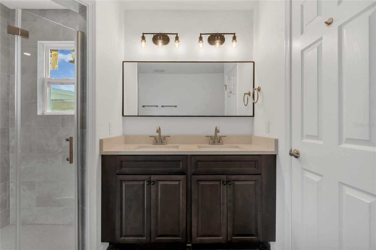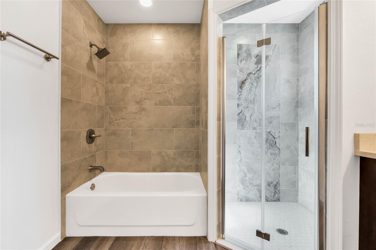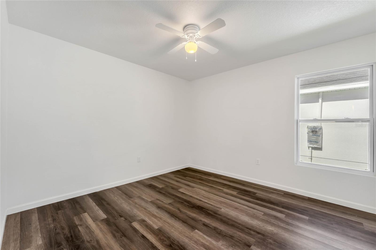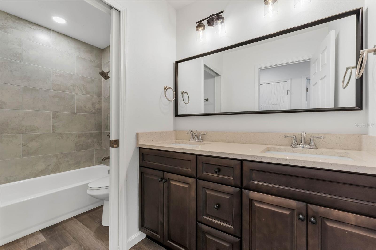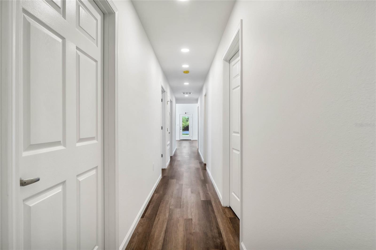PRICED AT ONLY: $399,000
Address: 1040 20th Street, ORLANDO, FL 32805
Description
MOVE IN READY! Stunning New Construction with Rare Open Floor Plan! Ready for immediate occupancy! Welcome to this exceptional 4 bedroom, 2 1/2 bath Single Family Home, a rare gem in the heart of a thriving community. Located just across from the picturesque Lake June, this home offers a unique blend of modern luxury and scenic beauty. As you approach, you'll be greeted by a front porch that provides a perfect spot to unwind and enjoy breathtaking lake views. Large picture windows in the front of the house invite an abundance of natural light, creating a warm and inviting atmosphere. Inside, the home boasts a spacious open floor plan that seamlessly connects the living, dining, and kitchen areas. The kitchen is a chef's delight, featuring soft close cabinets, stainless steel appliances, and elegant quartz countertops in both the kitchen and bathroom vanities. On the island countertop, you will also find pop up power outlets for extra convenience that can be stowed when not in use. These upscale finishes are just a glimpse of the many features that set this home apart from others, making it a truly special and modern living space. The Primary suite is a sanctuary of comfort and style, with dual vanity sinks and his/hers walk in closets, providing ample storage and adding a touch of luxury to your daily routine. No expense was spared in its construction. The home was upgraded with spray in insulation and UV window film on all doors and windows for extra efficiency. A spacious backyard as well as the side yard are enclosed with a vinyl fence and the large concrete slab in the back can accommodate a grill, table and seating for outdoor entertainment. Beyond the property's boundaries, the Holden Heights Community Center awaits just across the street. This state of the art Orange County facility, established in June 2015, spans 10,500 square feet and offers a myriad of educational and recreational community programs for all ages. All other needs can be addressed with a short 7 minute commute to Downtown Orlando points of interest. Immerse yourself in a vibrant community that values both comfort and convenience. Don't miss the opportunity to make this outstanding new construction home yourswhere modern living meets natural beauty, and community amenities are right at your doorstep!
Property Location and Similar Properties
Payment Calculator
- Principal & Interest -
- Property Tax $
- Home Insurance $
- HOA Fees $
- Monthly -
For a Fast & FREE Mortgage Pre-Approval Apply Now
Apply Now
 Apply Now
Apply Now- MLS#: O6306927 ( Residential )
- Street Address: 1040 20th Street
- Viewed: 57
- Price: $399,000
- Price sqft: $206
- Waterfront: No
- Year Built: 2024
- Bldg sqft: 1933
- Bedrooms: 4
- Total Baths: 3
- Full Baths: 2
- 1/2 Baths: 1
- Days On Market: 88
- Additional Information
- Geolocation: 28.5207 / -81.3946
- County: ORANGE
- City: ORLANDO
- Zipcode: 32805
- Subdivision: Angebilt Add
- High School: Jones High
- Provided by: RESOLUTE DEVELOPMENT GROUP, LLC
- Contact: Edward Durruthy
- 407-217-2277

- DMCA Notice
Features
Building and Construction
- Builder Model: The Rosa
- Builder Name: Valor Home Construction LLC
- Covered Spaces: 0.00
- Exterior Features: Balcony
- Flooring: Luxury Vinyl
- Living Area: 1840.00
- Roof: Shingle
Property Information
- Property Condition: Completed
Land Information
- Lot Features: Landscaped, Paved
School Information
- High School: Jones High
Garage and Parking
- Garage Spaces: 0.00
- Open Parking Spaces: 0.00
Eco-Communities
- Water Source: Public
Utilities
- Carport Spaces: 0.00
- Cooling: Central Air
- Heating: Central
- Sewer: Public Sewer
- Utilities: Sewer Connected, Water Connected
Finance and Tax Information
- Home Owners Association Fee: 0.00
- Insurance Expense: 0.00
- Net Operating Income: 0.00
- Other Expense: 0.00
- Tax Year: 2024
Other Features
- Appliances: Dishwasher, Microwave, Range, Refrigerator
- Country: US
- Interior Features: High Ceilings, Open Floorplan, Vaulted Ceiling(s)
- Legal Description: ANGEBILT ADDITION H/79 E 48 FT OF LOT 11BLK 18
- Levels: One
- Area Major: 32805 - Orlando/Washington Shores
- Occupant Type: Vacant
- Parcel Number: 03-23-29-0180-18-110
- Possession: Close Of Escrow
- View: Water
- Views: 57
- Zoning Code: R-2
Nearby Subdivisions
Angebilt
Angebilt Add
Clear Lake Homes
Clear Lake Views
Cottage Hill Hgts
Haralson Sub
Hollando
Hughey Heights
Isle Catalina
James A Wood
Lake Mann
Lake Mann Estates
Merrymount
Oakwood Park
Opal Gardens
Rio Grande Park
Rio Grande Terrace Add 05
Rio Grande Terrace Add 08
Sunset Lake Sub
Tampa Terrace First Add
Tropical Park
Washington Shores 3rd Add
Washington Shores 4th Add
West Orlando Sub
Western Terrace Add
Westfield
Westwood Gardens Sub
Contact Info
- The Real Estate Professional You Deserve
- Mobile: 904.248.9848
- phoenixwade@gmail.com
