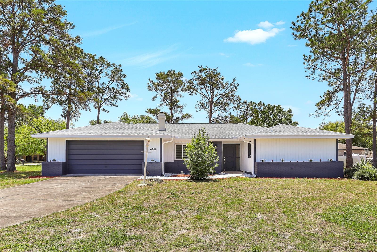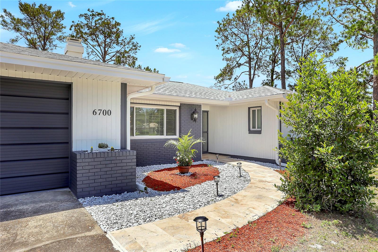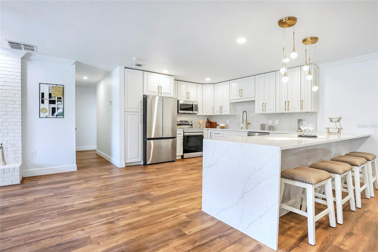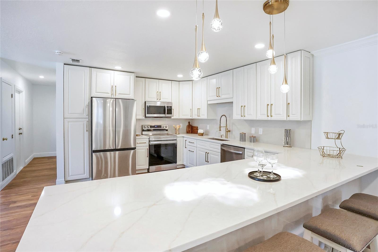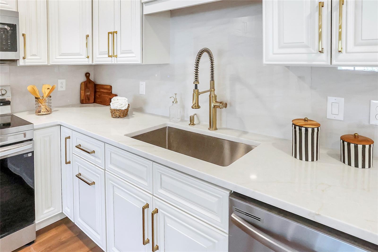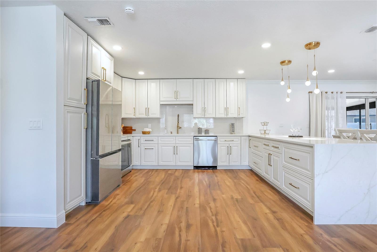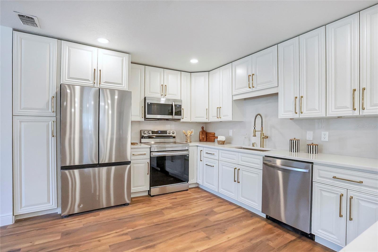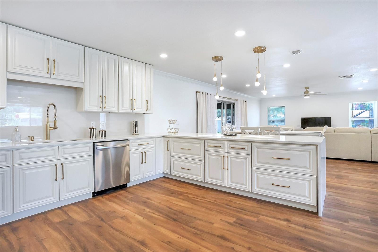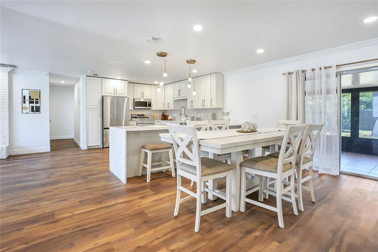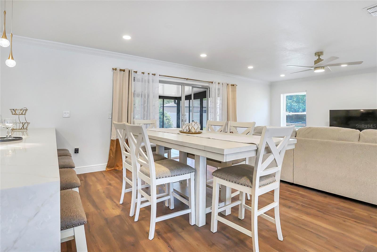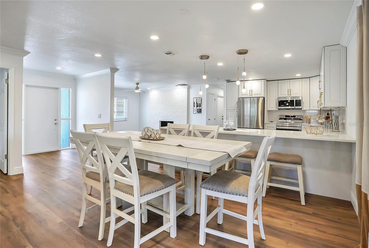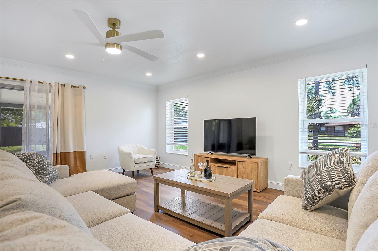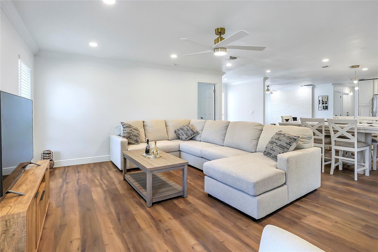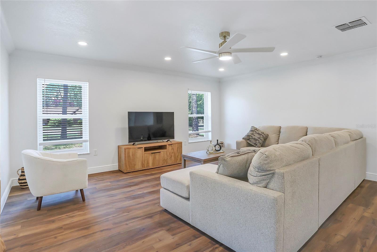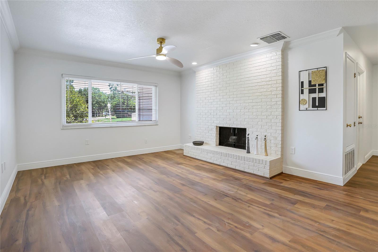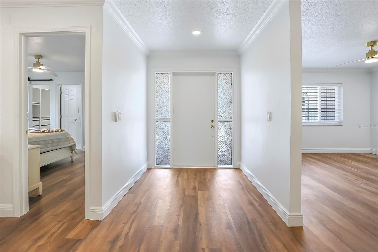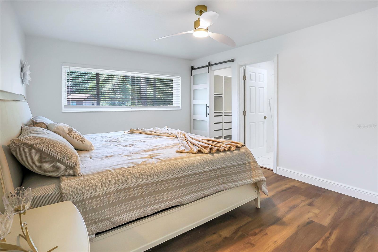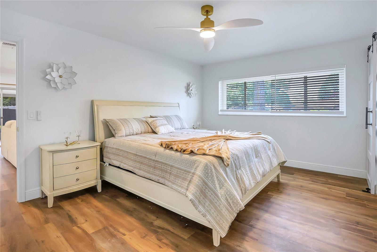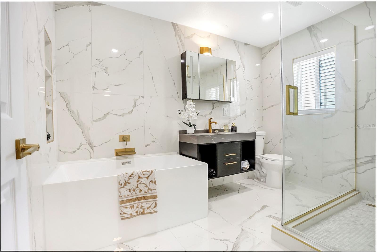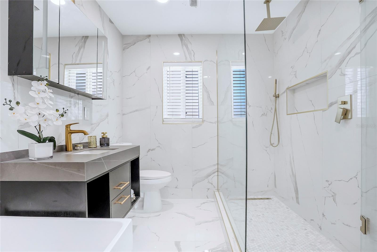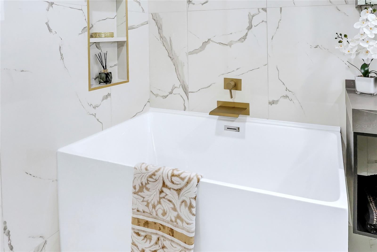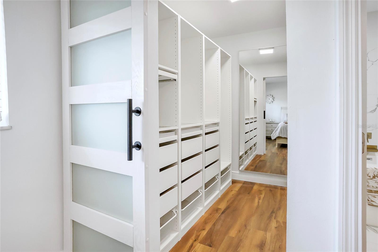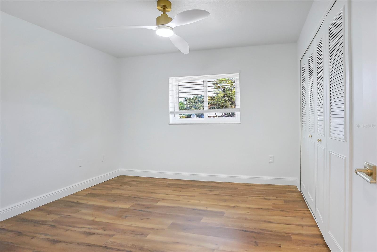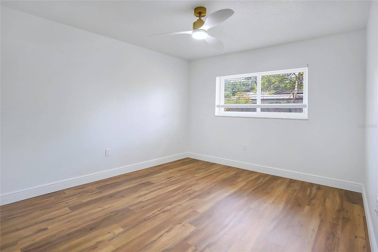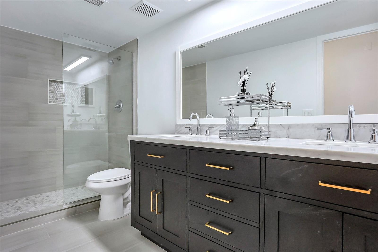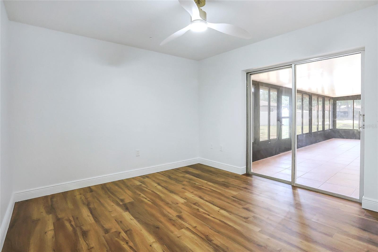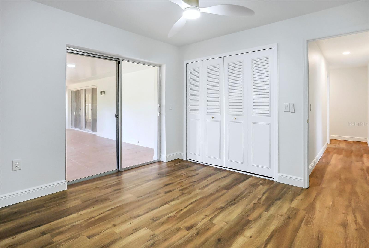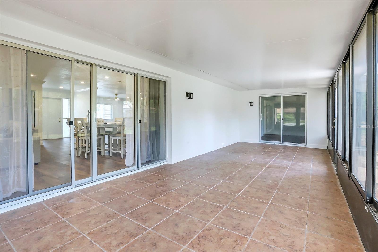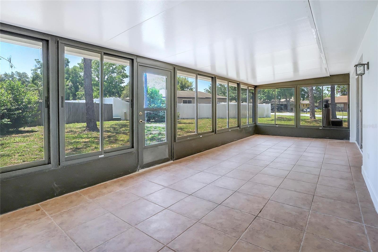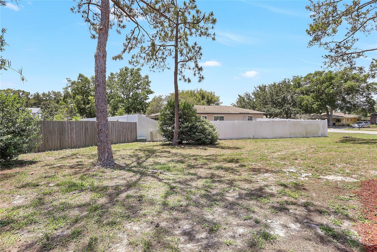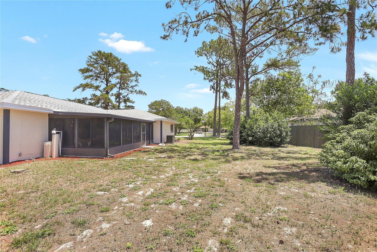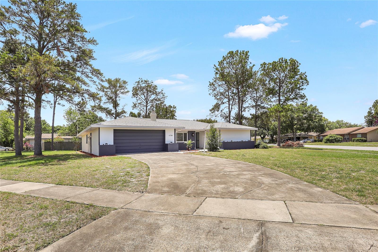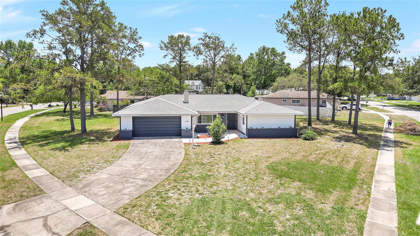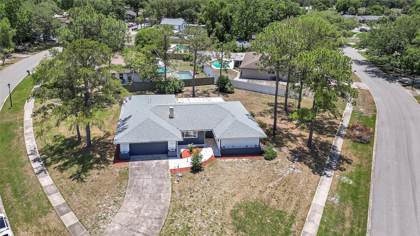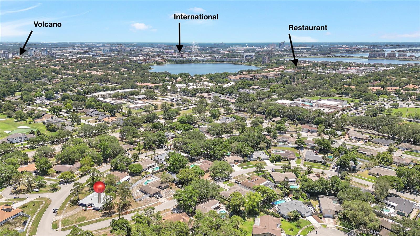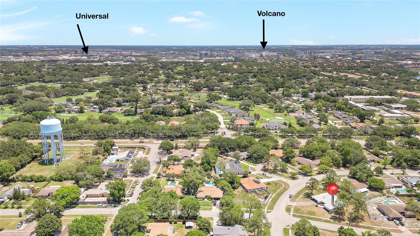PRICED AT ONLY: $598,000
Address: 6700 Tamarind Circle, ORLANDO, FL 32819
Description
PRICE IMPROVEMENT! Stunning Remodeled Home Near Orlandos Top Attractions! This beautifully renovated home in the highly sought after neighborhood of Sand Lake Hills in Dr. Phillips features a spacious open floor plan with luxury vinyl plank flooring throughout and a fresh coat of designer paint inside and out. The chefs kitchen boasts custom cabinetry, quartz countertops with a striking waterfall edge, bar seating, and brand new stainless steel appliances. Cozy up by the wood burning fireplace in the bright living room. The split floor plan offers privacy, with designer remodeled bathrooms showcasing Italian porcelain tile and custom vanities. Situated on an oversized corner lot, this home also features a brand new roof and AC. Just minutes from Universal Studios, Volcano Bay, Restaurant Row, International Drive, and a short drive to Disney!
Property Location and Similar Properties
Payment Calculator
- Principal & Interest -
- Property Tax $
- Home Insurance $
- HOA Fees $
- Monthly -
For a Fast & FREE Mortgage Pre-Approval Apply Now
Apply Now
 Apply Now
Apply Now- MLS#: O6309869 ( Residential )
- Street Address: 6700 Tamarind Circle
- Viewed: 69
- Price: $598,000
- Price sqft: $240
- Waterfront: No
- Year Built: 1977
- Bldg sqft: 2496
- Bedrooms: 4
- Total Baths: 2
- Full Baths: 2
- Garage / Parking Spaces: 2
- Days On Market: 171
- Additional Information
- Geolocation: 28.4638 / -81.4929
- County: ORANGE
- City: ORLANDO
- Zipcode: 32819
- Subdivision: Sand Lake Hills Sec 02
- Elementary School: Dr. Phillips Elem
- Middle School: Southwest Middle
- High School: Dr. Phillips High
- Provided by: REGENCY REAL ESTATE LLC
- Contact: Heather Spirazza
- 407-469-5021

- DMCA Notice
Features
Building and Construction
- Covered Spaces: 0.00
- Exterior Features: Other, Private Mailbox, Sidewalk, Sliding Doors
- Flooring: Luxury Vinyl, Tile
- Living Area: 1914.00
- Roof: Shingle
Land Information
- Lot Features: Corner Lot, Oversized Lot, Sidewalk
School Information
- High School: Dr. Phillips High
- Middle School: Southwest Middle
- School Elementary: Dr. Phillips Elem
Garage and Parking
- Garage Spaces: 2.00
- Open Parking Spaces: 0.00
Eco-Communities
- Water Source: Public
Utilities
- Carport Spaces: 0.00
- Cooling: Central Air
- Heating: Central
- Sewer: Public Sewer
- Utilities: Electricity Connected, Sewer Connected, Water Connected
Finance and Tax Information
- Home Owners Association Fee: 0.00
- Insurance Expense: 0.00
- Net Operating Income: 0.00
- Other Expense: 0.00
- Tax Year: 2024
Other Features
- Appliances: Dishwasher, Disposal, Microwave, Range, Refrigerator, Water Filtration System
- Country: US
- Interior Features: Split Bedroom, Stone Counters, Thermostat, Walk-In Closet(s), Window Treatments
- Legal Description: SAND LAKE HILLS SECTION TWO 6/45 LOT 166
- Levels: One
- Area Major: 32819 - Orlando/Bay Hill/Sand Lake
- Occupant Type: Vacant
- Parcel Number: 27-23-28-7807-01-660
- Views: 69
- Zoning Code: R-1A
Nearby Subdivisions
Bay Hill
Bay Hill Bayview Sub
Bay Hill Cove
Bay Hill Sec 04
Bay Hill Sec 05
Bay Hill Sec 07
Bay Hill Sec 09
Bay Hill Village North Condo
Bay Hill Village West Condo
Carmel
Clubhouse Estates
Dellagio
Dr Phillips Winderwood
Emerson Pointe
Enclave At Orlando
Enclave At Orlando Ph 02
Enclave At Orlando Ph 03
Hawthorn Suites Orlando
Hidden Beach
Hidden Estates
Hidden Spgs
Hidden Spgs Unit 05
Isle Of Osprey
Kensington Park
Lake Cane Estates
Lake Cane Villa
Lake Marsha Highlands Add 03
Lakeside/toscana
Landsbrook Terrace
North Bay Sec 04
Not On The List
Orange Bay
Orange Tree Cc Un 4a
Orange Tree Country Club
Palm Lake
Phillips Blvd Village Vistame
Point Orlando Residence Condo
Point Orlando Resort
Point Orlando Resort Condo
Point Orlando Resort Condo Ph
Point Orlando Resort Condomini
Pointe Tibet Rep
Sand Lake Hills
Sand Lake Hills Sec 01
Sand Lake Hills Sec 02
Sand Lake Hills Sec 05
Sand Lake Hills Sec 06
Sand Lake Hills Sec 07
Sand Lake Hills Sec 07a
Sand Lake Hills Sec 09
Sand Lake Hills Sec 10a
Sand Lake Hills Sec 8
Sand Lake Sound
Sandy Springs
Shadow Bay Spgs
South Bay
South Bay Sec 03
South Bay Sec 06
South Bay Sec 4
South Bay Villas
Spring Lake Villas
Staysky Suites
Staysky Suites Cond
Staysky Suites Condo
Tangelo Park Sec 01
Tangelo Park Sec 02
Tangelo Park Sec 03
The Enclave Suites At Orlando
The Point Orlando Resort Condo
Torey Pines
Turnbury Woods
Vista Cay Resort Reserve
Vista Cayharbor Square Ph 08
Contact Info
- The Real Estate Professional You Deserve
- Mobile: 904.248.9848
- phoenixwade@gmail.com
