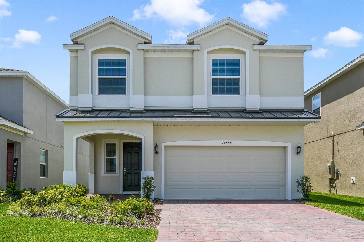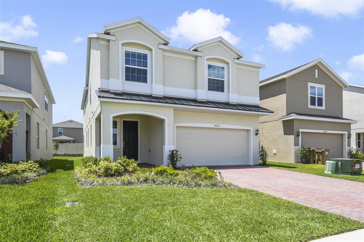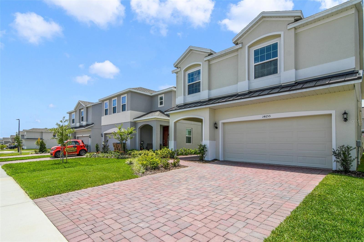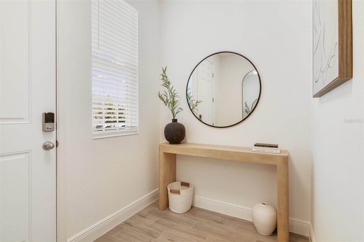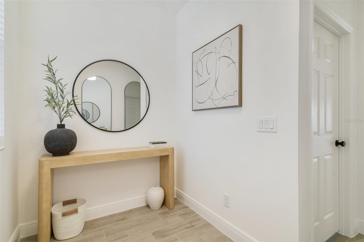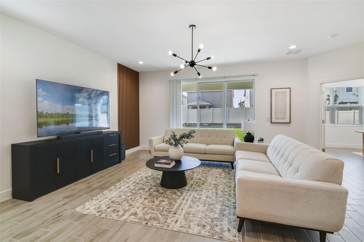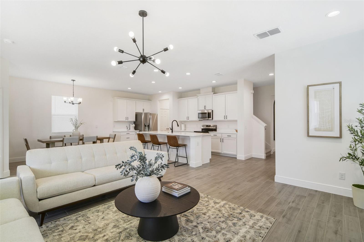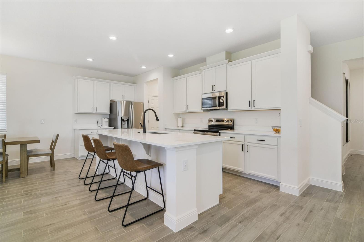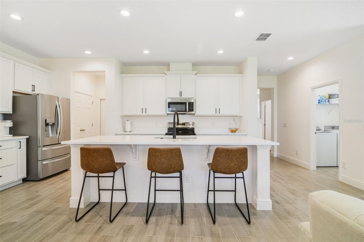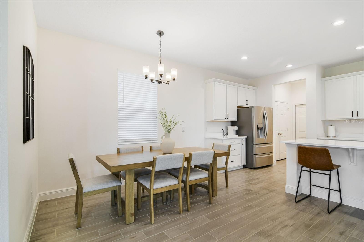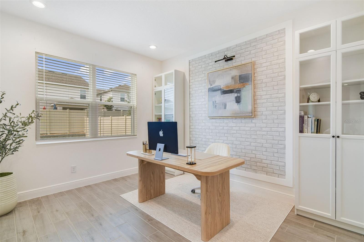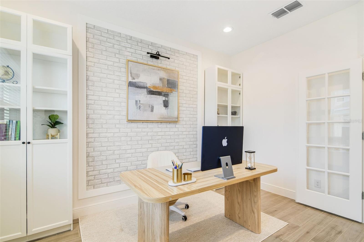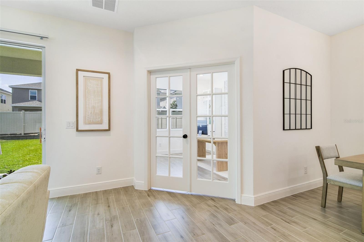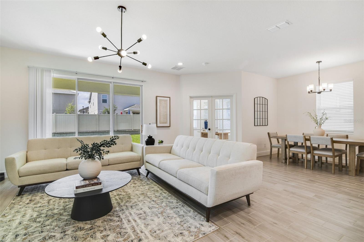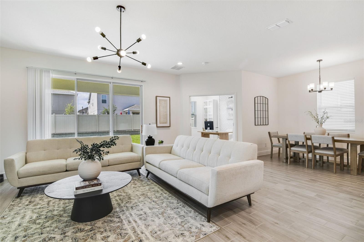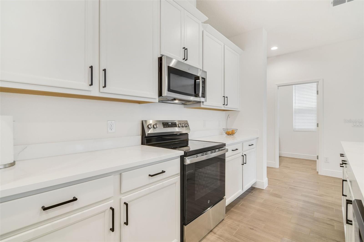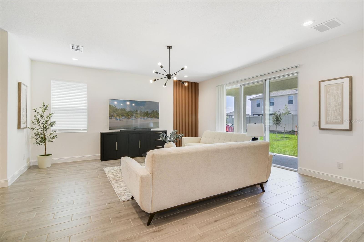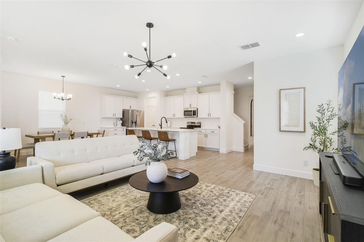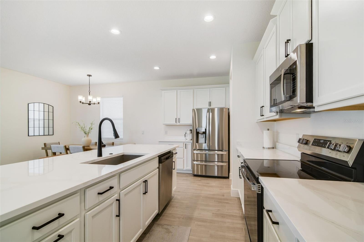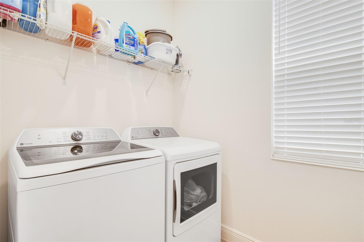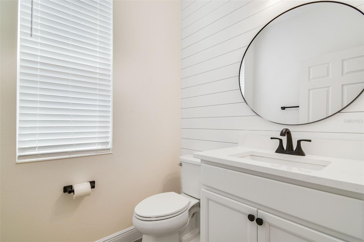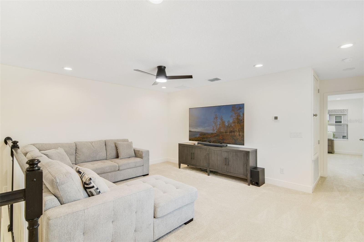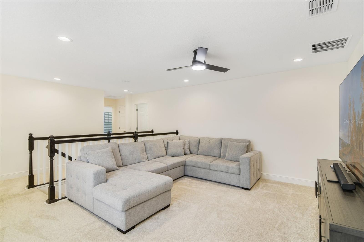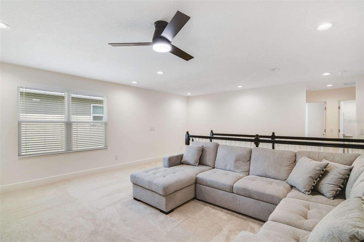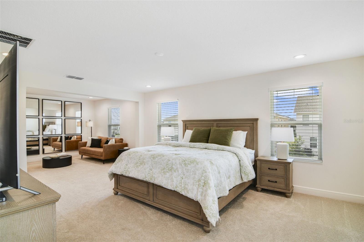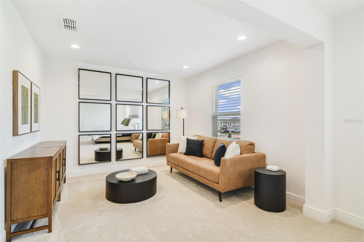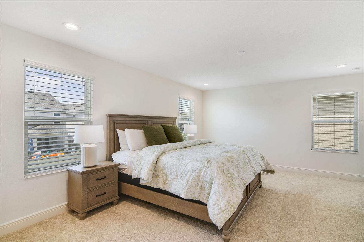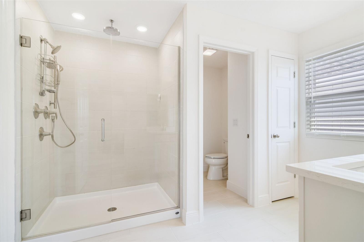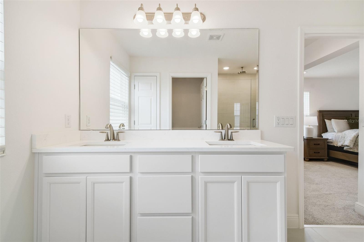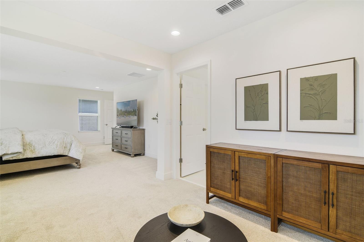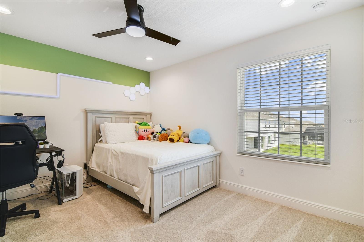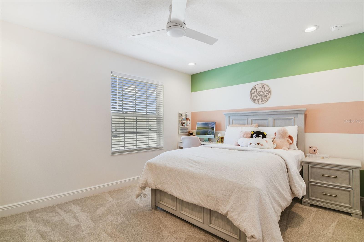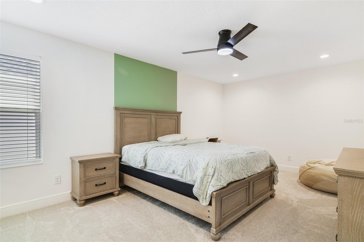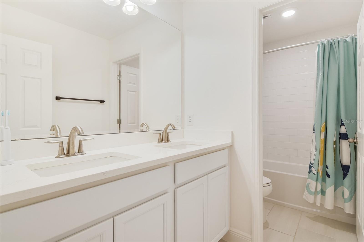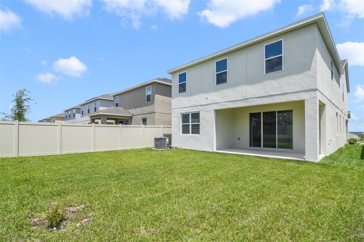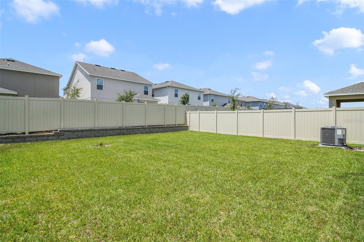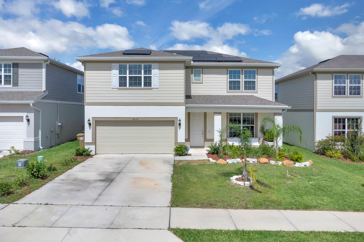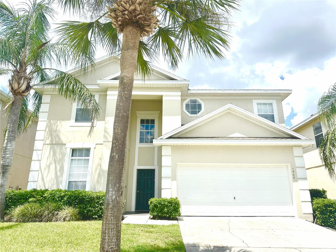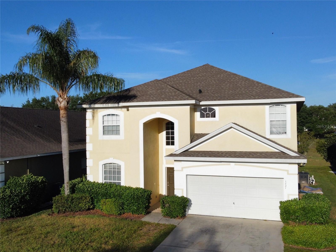PRICED AT ONLY: $579,900
Address: 14655 Erice Avenue, CLERMONT, FL 34714
Description
Welcome to this gorgeous and modern 4 bedroom, 2.5 bathroom home nestled in the highly desirable Ridgeview community. Situated on a spacious lot with lush landscaping and impeccable curb appeal, this home offers the perfect combination of style, comfort, and functionality. As you step inside, youll be greeted by elegant tile flooring that flows throughout the main living spaces, complemented by a light filled open concept layout thats ideal for both everyday living and entertaining. At the heart of the home is the expansive chefs kitchen, complete with sleek shaker style cabinetry, quartz countertops, stainless steel appliances, and a large center island perfect for your morning coffee or gathering with friends and family. The kitchen seamlessly overlooks the dining and living areas, creating a warm and connected atmosphere. Just off the main living area, glass doors open to a study/den the perfect spot for a sunny home office, cozy reading nook, or creative lounge space. Upstairs, you'll find an oversized media room or sitting area, perfect for movie nights, game day, or a relaxing retreat. All four bedrooms are conveniently located upstairs, including the luxurious primary suite tucked away for ultimate privacy. This serene sanctuary features a spacious walk in closet, a versatile sitting area ideal for a second office or private retreat, and a beautifully appointed en suite bath with dual vanities and a walk in shower. Three additional bedrooms offers plenty of room for family, guests, or a growing household. A second full bath ensures convenience and comfort for everyone. Step outside to the covered patio the perfect setting for summer barbecues, quiet mornings, or evenings under the stars. The backyard offers both privacy and potential, ready to be transformed into your dream outdoor oasis. Whether its a garden, a play area, or a space for pets to roam, the possibilities are endless. Residents of Ridgeview enjoy access to wonderful amenities, including low HOA fees, a sparkling community pool, and a playground ideal for weekend fun and neighborhood gatherings. Conveniently located near shopping, dining, top rated schools, and an abundance of outdoor recreation options, this home truly captures the best of Florida living. Dont miss your chance to own this incredible home call today to schedule your private showing before its gone!
Property Location and Similar Properties
Payment Calculator
- Principal & Interest -
- Property Tax $
- Home Insurance $
- HOA Fees $
- Monthly -
For a Fast & FREE Mortgage Pre-Approval Apply Now
Apply Now
 Apply Now
Apply Now- MLS#: O6310449 ( Residential )
- Street Address: 14655 Erice Avenue
- Viewed: 37
- Price: $579,900
- Price sqft: $165
- Waterfront: No
- Year Built: 2024
- Bldg sqft: 3520
- Bedrooms: 4
- Total Baths: 3
- Full Baths: 2
- 1/2 Baths: 1
- Garage / Parking Spaces: 2
- Days On Market: 155
- Additional Information
- Geolocation: 28.4585 / -81.7122
- County: LAKE
- City: CLERMONT
- Zipcode: 34714
- Subdivision: Ridgeview
- Elementary School: Sawgrass bay Elementary
- Middle School: Windy Hill Middle
- High School: East Ridge High
- Provided by: KEY CLASSIC REALTY LLC
- Contact: Lorena McKeeby
- 407-608-0961

- DMCA Notice
Features
Building and Construction
- Covered Spaces: 0.00
- Exterior Features: Sliding Doors, Sprinkler Metered
- Flooring: Carpet, Epoxy, Tile
- Living Area: 2924.00
- Roof: Shingle
Property Information
- Property Condition: Completed
Land Information
- Lot Features: City Limits, In County, Sidewalk, Paved
School Information
- High School: East Ridge High
- Middle School: Windy Hill Middle
- School Elementary: Sawgrass bay Elementary
Garage and Parking
- Garage Spaces: 2.00
- Open Parking Spaces: 0.00
- Parking Features: Driveway
Eco-Communities
- Green Energy Efficient: Doors, HVAC, Thermostat
- Water Source: Public
Utilities
- Carport Spaces: 0.00
- Cooling: Central Air
- Heating: Central
- Pets Allowed: Yes
- Sewer: Public Sewer
- Utilities: BB/HS Internet Available, Cable Available, Electricity Connected, Fiber Optics, Sewer Connected, Sprinkler Meter, Water Connected
Finance and Tax Information
- Home Owners Association Fee: 79.00
- Insurance Expense: 0.00
- Net Operating Income: 0.00
- Other Expense: 0.00
- Tax Year: 2024
Other Features
- Appliances: Dishwasher, Disposal, Electric Water Heater, Microwave, Range
- Association Name: First Service Residential/Derek Rubino
- Association Phone: 407-664-0010
- Country: US
- Furnished: Unfurnished
- Interior Features: Eat-in Kitchen, Open Floorplan, PrimaryBedroom Upstairs, Smart Home, Solid Surface Counters, Thermostat, Walk-In Closet(s), Window Treatments
- Legal Description: RIDGEVIEW PHASE 4 PB 81 PG 52-55 LOT 383 ORB 6265 PG 2323
- Levels: Two
- Area Major: 34714 - Clermont
- Occupant Type: Owner
- Parcel Number: 28-23-26-0013-000-38300
- Possession: Close Of Escrow
- Style: Contemporary
- Views: 37
Nearby Subdivisions
Cagan Crossing
Cagan Crossing East
Cagan Crossings
Cagan Crossings East
Cagan Crossings Eastphase 2
Cagan Xings East
Citrus Highlands Ph I Sub
Citrus Hlnds Ph 2
Clear Creek
Clear Creek Ph 02
Clear Creek Ph One Sub
Eagleridge Ph 02
Eagleridge Ph Ii
Glenbrook
Glenbrook Ph Ii Sub
Glenbrook Sub
Greater Groves Ph 01
Greater Groves Ph 02 Tr A
Greater Groves Ph 04
Greater Groves Ph 07
Greater Lakes Ph 01
Greater Lakes Ph 3
Greater Lakes Ph 4
Greengrove Estates
High Grove
High Grove Un 2
Mission Park
Mission Park Ph Ii Sub
Mission Park Ph Iii Sub
Monte Vista Park Farms
None
Not Applicable
Orange Tree Ph 02 Lt 201
Orange Tree Ph 04 Lt 401 Being
Orange Tree Ph 06
Orange Tree Ph 4
Outdoor Resorts At Orlando
Palms At Serenoa
Palmsserenoa Ph 3
Palmsserenoa Ph 4
Parkside Trails
Postal Groves
Resi
Ridgeview
Ridgeview Ph 1
Ridgeview Ph 2
Ridgeview Ph 3
Ridgeview Ph 4
Ridgeview Phase 5
Sanctuary
Sanctuary Phase 1b
Sanctuary Phase 4
Sawgrass Bay
Sawgrass Bay Ph 1a
Sawgrass Bay Ph 1b
Sawgrass Bay Ph 2b
Sawgrass Bay Ph 2c
Sawgrass Bay Ph 3b
Sawgrass Bay Phase 2
Sawgrass Bay Phase 2b
Sawgrass Bay Phase 2c
Serenoa
Serenoa Lakes
Serenoa Lakes Ph 1
Serenoa Lakes Ph 2
Serenoa Lakes Phase 2
Serenoa Village
Serenoa Village 1 Ph 1a1
Serenoa Village 1 Ph 1a2
Serenoa Village 1 Ph 1b1
Serenoa Village 1 Phase 1
Serenoa Village 2 Ph 1b2replat
Serenoa Village 2 Phase 1b2
Serenoa Vllage 2 Ph Jb1
Silver Creek Sub
Sunrise Lakes Ph I Sub
Sunrise Lakes Ph Ii Sub
Sunrise Lakes Ph Iii Sub
The Sanctuary
Tradds Landing Lt 01 Pb 51 Pg
Tropical Winds Sub
Wellness Rdg Ph 1
Wellness Rdg Ph 1a
Wellness Rdg Ph 1b
Wellness Ridge
Wellness Way 32s
Wellness Way 40s
Wellness Way 50s
Wellness Way 60s
Windsor Cay
Windsor Cay Ph 1
Windsor Cay Phase 1
Woodridge
Woodridge Ph 01
Similar Properties
Contact Info
- The Real Estate Professional You Deserve
- Mobile: 904.248.9848
- phoenixwade@gmail.com
