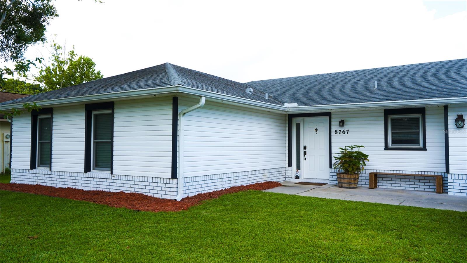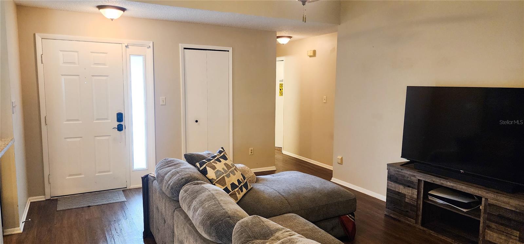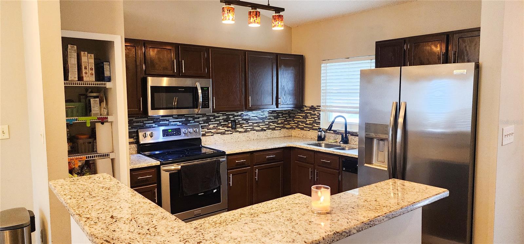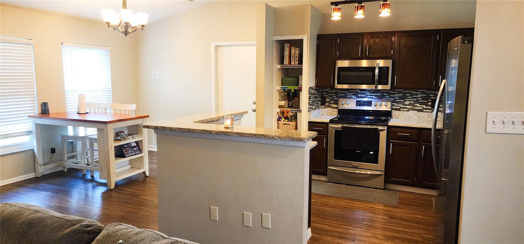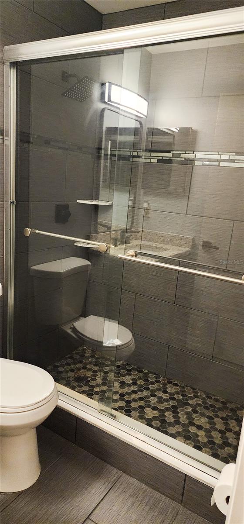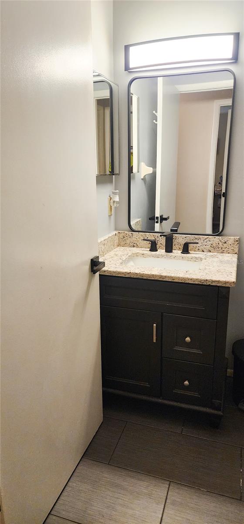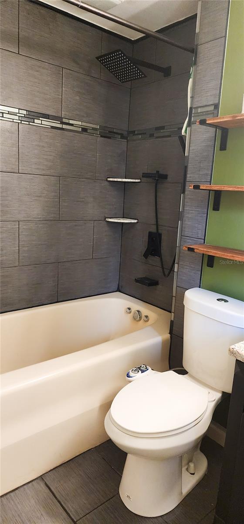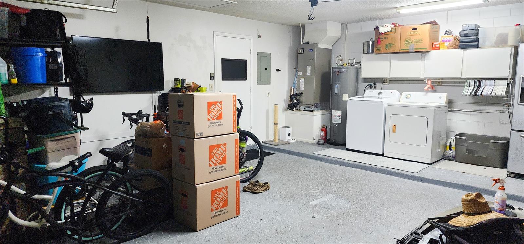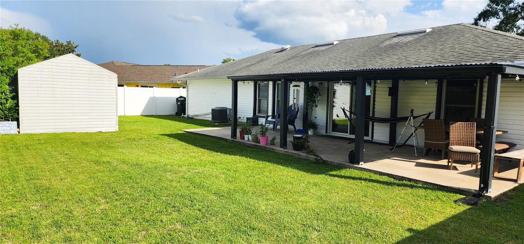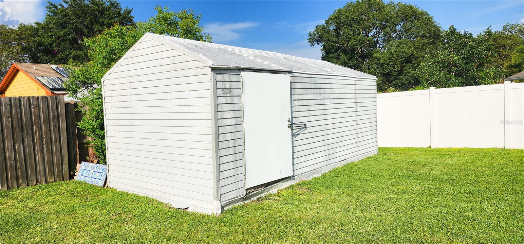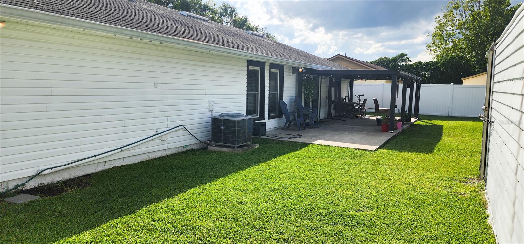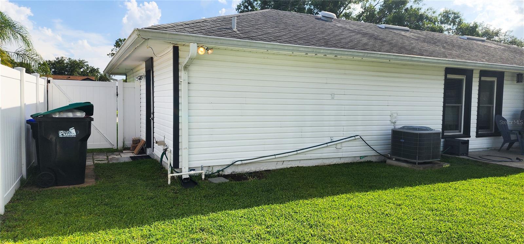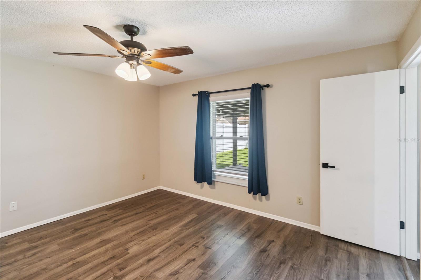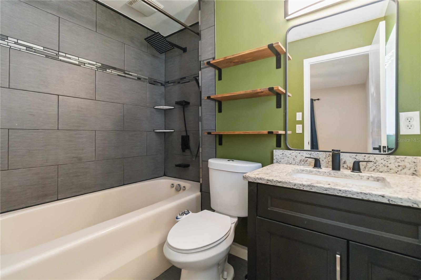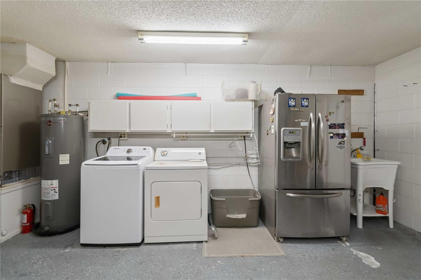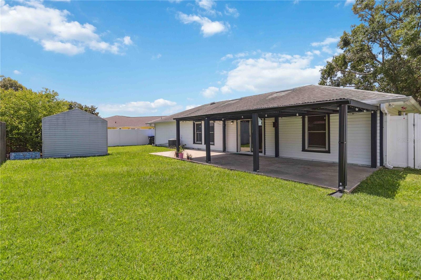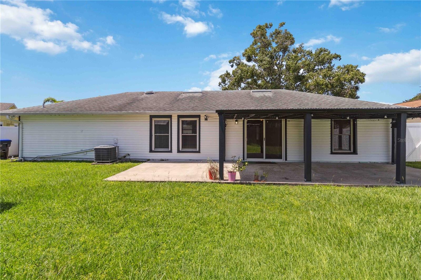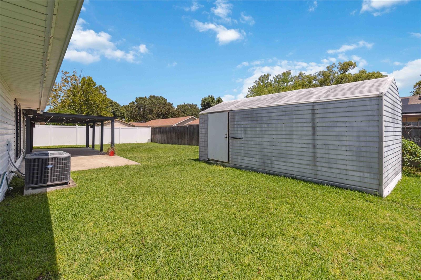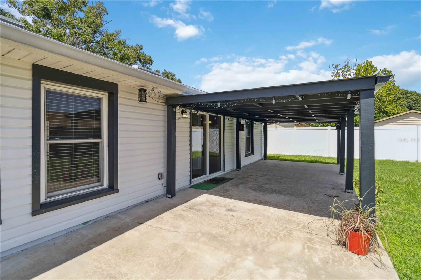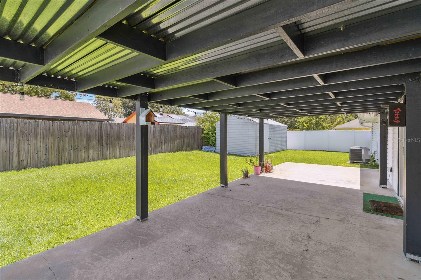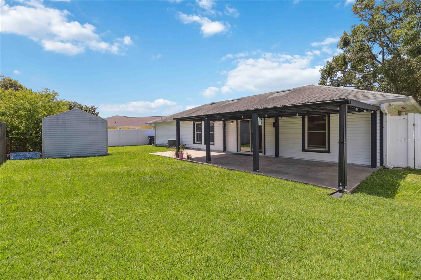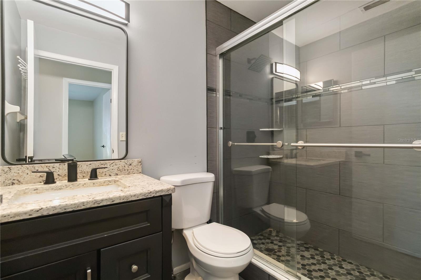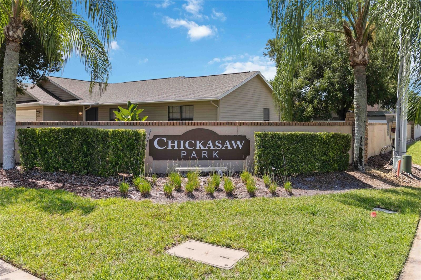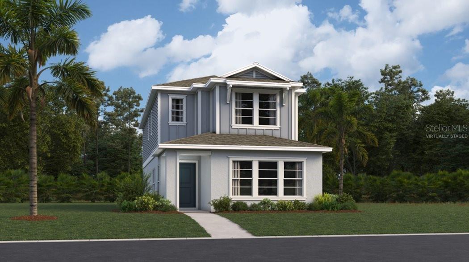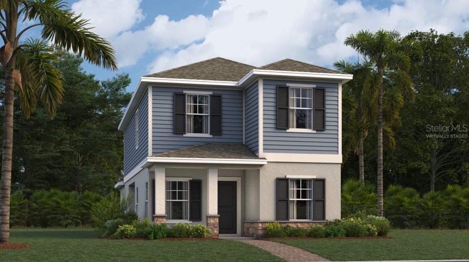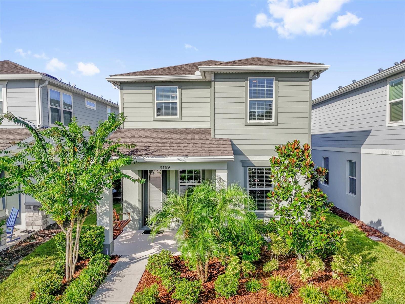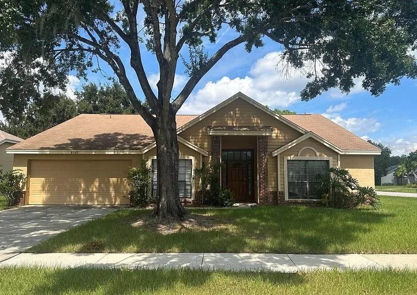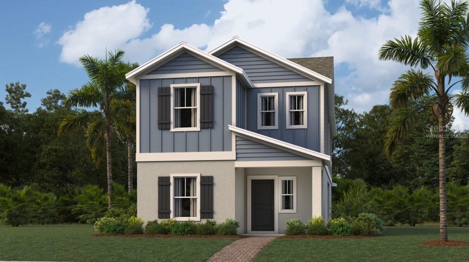PRICED AT ONLY: $380,000
Address: 8767 Grandee Drive, ORLANDO, FL 32829
Description
SELLERS MOTIVATED!!!!
Welcome Home!! This beautiful well maintained home in addition to a lovely, manicured lawn located in a quiet neighborhood of Chickasaw Oaks of Orlando. The home features an open floor plan with gorgeous vinyl flooring in main areas and lots of natural light. Kitchen features granite counter tops with stainless steel appliances with a cute serving bar for added space. Very clean garage that also comes with washer and dryer. New Ceiling fans in bedrooms, upgraded bathrooms and vaulted ceilings throughout. The master bedroom offers a spa tub in addition to a walk in closet. The recently upgraded fence provides extra security of the spacious back yard which also features a covered patio, ready for lots of entertainment. The property is not only located minutes away from all your shopping needs but also has an extremely low Hoa. NEW ROOF 2025/ with full price offer. Hvac serviced quarterly. This home is a must see and an opportunity you don't want to miss. Schedule your tour today!
Property Location and Similar Properties
Payment Calculator
- Principal & Interest -
- Property Tax $
- Home Insurance $
- HOA Fees $
- Monthly -
For a Fast & FREE Mortgage Pre-Approval Apply Now
Apply Now
 Apply Now
Apply Now- MLS#: O6314136 ( Residential )
- Street Address: 8767 Grandee Drive
- Viewed: 92
- Price: $380,000
- Price sqft: $218
- Waterfront: No
- Year Built: 1990
- Bldg sqft: 1741
- Bedrooms: 3
- Total Baths: 2
- Full Baths: 2
- Garage / Parking Spaces: 2
- Days On Market: 135
- Additional Information
- Geolocation: 28.484 / -81.2618
- County: ORANGE
- City: ORLANDO
- Zipcode: 32829
- Subdivision: Chickasaw Oaks Ph 03
- Elementary School: Hidden Oaks Elem
- Middle School: Odyssey
- High School: Colonial
- Provided by: PROSOURCE REALTY INC
- Contact: Leterra Clark
- 904-757-6417

- DMCA Notice
Features
Building and Construction
- Covered Spaces: 0.00
- Exterior Features: Lighting, Private Mailbox, Rain Gutters, Sidewalk, Sliding Doors
- Fencing: Vinyl
- Flooring: Carpet, Vinyl
- Living Area: 1258.00
- Other Structures: Shed(s)
- Roof: Shingle
Property Information
- Property Condition: Completed
School Information
- High School: Colonial High
- Middle School: Odyssey Middle
- School Elementary: Hidden Oaks Elem
Garage and Parking
- Garage Spaces: 2.00
- Open Parking Spaces: 0.00
- Parking Features: Driveway, Garage Door Opener, Ground Level
Eco-Communities
- Water Source: Public
Utilities
- Carport Spaces: 0.00
- Cooling: Central Air
- Heating: Central, Electric
- Pets Allowed: No
- Sewer: Public Sewer
- Utilities: BB/HS Internet Available, Cable Available, Electricity Available, Electricity Connected, Phone Available, Public, Sewer Available, Sewer Connected, Water Available, Water Connected
Finance and Tax Information
- Home Owners Association Fee: 196.00
- Insurance Expense: 0.00
- Net Operating Income: 0.00
- Other Expense: 0.00
- Tax Year: 2024
Other Features
- Appliances: Dishwasher, Dryer, Electric Water Heater, Microwave, Range, Refrigerator, Washer
- Association Name: Community Mgmt Specialist: Christine Riesterer
- Association Phone: 407-924-8383
- Country: US
- Furnished: Unfurnished
- Interior Features: Ceiling Fans(s), High Ceilings, Kitchen/Family Room Combo, Living Room/Dining Room Combo, Open Floorplan, Primary Bedroom Main Floor, Solid Surface Counters, Solid Wood Cabinets, Stone Counters, Thermostat, Vaulted Ceiling(s)
- Legal Description: CHICKASAW OAKS PHASE 3 13/101 LOT 25
- Levels: One
- Area Major: 32829 - Orlando/Chickasaw
- Occupant Type: Vacant
- Parcel Number: 13-23-30-1296-00-250
- Possession: Close Of Escrow
- Views: 92
- Zoning Code: R-1A
Nearby Subdivisions
Chickasaw Forest
Chickasaw Oaks
Chickasaw Oaks Ph 03
Chickasaw Trails
Chickasaw Trails Ph 01
Chickasaw Trails Ph 04
Chickasaw Woods
Everbe
Everbe 34s
Everbe Ph 1a
Everbe Ph 1c
Horizonsvista Lakes Ph 03
Islands Curry Ford
Not On The List
Pinewood Reserve
Pinewood Reserve Ph 1
Pinewood Reserve Ph 3
Sec 132330
Spring Village
Tivoli Woods Village A 51 67
Tivoli Woods Village C 51 84
Vista Lakes N11 Avon
Vista Lakes Village
Vista Lakes Village N15 Carlis
Vista Lakes Village N2 Amhurst
Vista Lakes Village N7 Melrose
Vista Lakes Villages N4 N5
Vista Lakes Vlg N14
Vista Lakes Vlgs N16 N17 Win
Vista Lakes Vlgs N8 N9
Waterside Estates
Young Pine
Similar Properties
Contact Info
- The Real Estate Professional You Deserve
- Mobile: 904.248.9848
- phoenixwade@gmail.com
