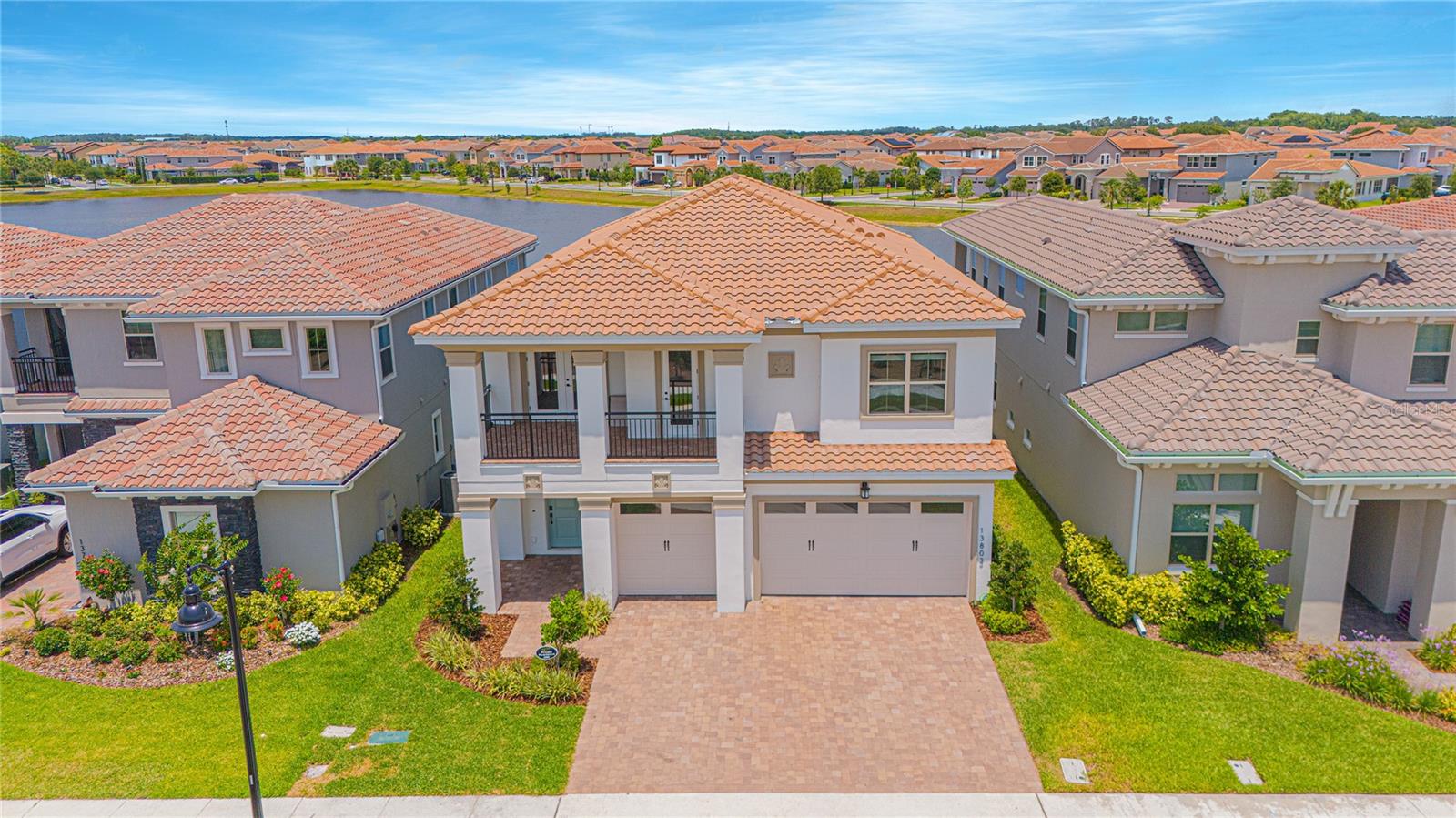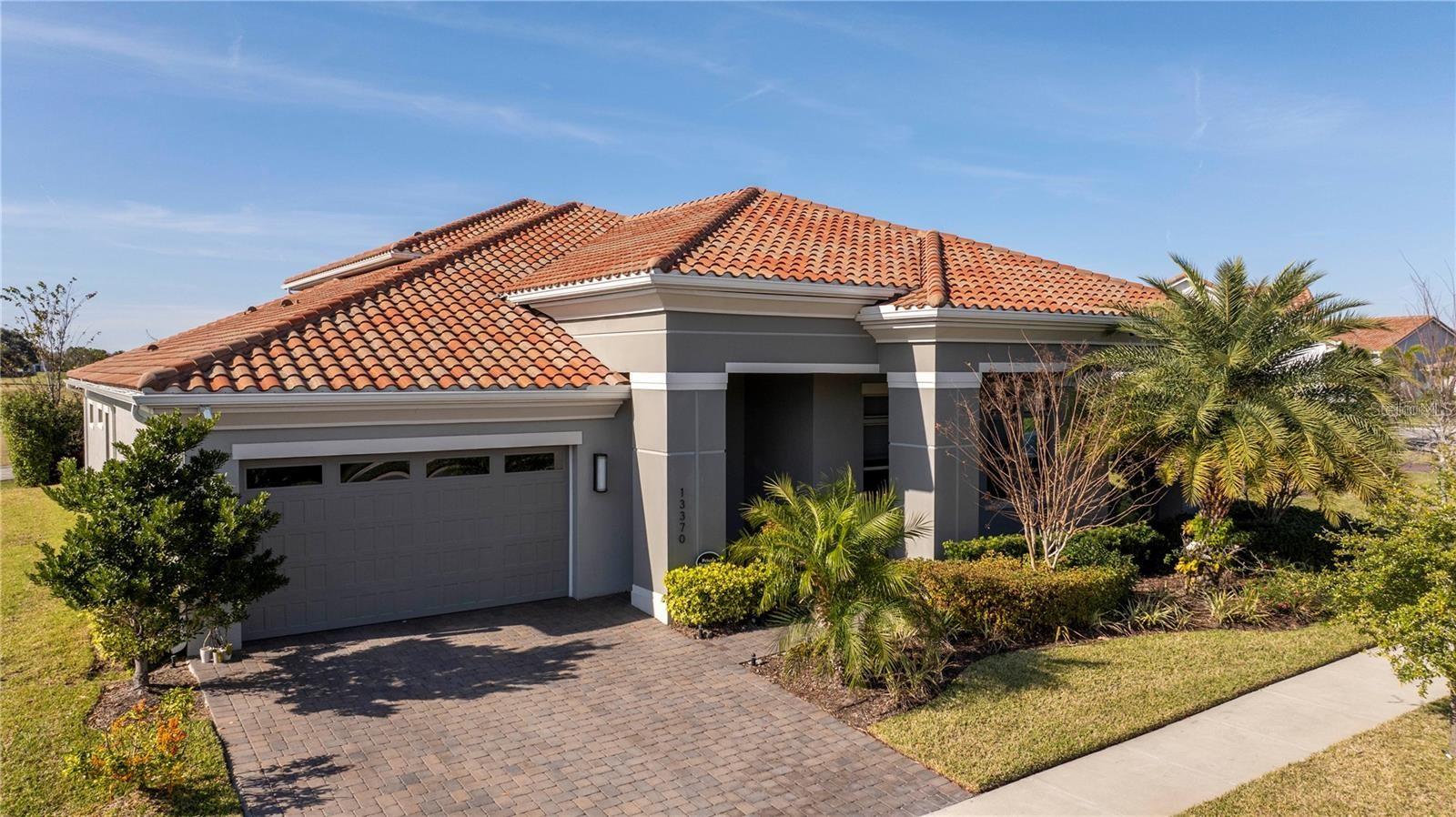PRICED AT ONLY: $6,500
Address: 10542 Wittenberg Way, ORLANDO, FL 32832
Description
Looking for a Luxury Rental in the Lake Nona area? This stunning 5 bedroom, 3 bath, 3,880 sq ft with pool estate is located in the exclusive Gated community of Moss Park Reserve in the Lake Nona area. Nestled on a spacious lot with mature landscaping and an extended paver driveway, this exquisitely renovated two story home blends timeless elegance with modern upgrades.
Step through grand double doors into a soaring entryway adorned with custom tile, designer wall finishes, and a dramatic chandelier. The formal living and dining rooms provide perfect spaces for entertaining or relaxing by the piano. A chefs dream kitchen awaits with quartz countertops, high end stainless steel appliances, and custom cabinetry.
Designed for both comfort and entertainment, enjoy your private backyard oasis featuring a sparkling pool and plenty of space to unwind. Upstairs, the open glass staircase leads to a loft and balcony with tranquil water/fountain views. The luxurious primary suite boasts a spa inspired bath with soaking tub, dual vanities, and walk in rain shower.
Additional highlights include a bright loft, serene pond views, and a 3 car garage with one converted into an AC gym or golf cart room. Located minutes from top rated schools, medical facilities, Lake Nonas premier dining and shopping and only minutes from the airport.
Property Location and Similar Properties
Payment Calculator
- Principal & Interest -
- Property Tax $
- Home Insurance $
- HOA Fees $
- Monthly -
For a Fast & FREE Mortgage Pre-Approval Apply Now
Apply Now
 Apply Now
Apply Now- MLS#: O6315242 ( Residential Lease )
- Street Address: 10542 Wittenberg Way
- Viewed: 38
- Price: $6,500
- Price sqft: $1
- Waterfront: No
- Year Built: 2004
- Bldg sqft: 4846
- Bedrooms: 5
- Total Baths: 3
- Full Baths: 3
- Garage / Parking Spaces: 3
- Days On Market: 67
- Additional Information
- Geolocation: 28.3966 / -81.2043
- County: ORANGE
- City: ORLANDO
- Zipcode: 32832
- Subdivision: Moss Park Reserve
- Elementary School: Moss Park Elementary
- Middle School: Innovation Middle School
- High School: Lake Nona High
- Provided by: ORLANDO INTERNATIONAL RELOCATION REALTY
- Contact: Joselyne Muszynski
- 407-203-6062

- DMCA Notice
Features
Building and Construction
- Covered Spaces: 0.00
- Exterior Features: Balcony, French Doors, Lighting, Private Mailbox, Sidewalk, Sliding Doors, Sprinkler Metered
- Flooring: Ceramic Tile, Laminate
- Living Area: 3880.00
School Information
- High School: Lake Nona High
- Middle School: Innovation Middle School
- School Elementary: Moss Park Elementary
Garage and Parking
- Garage Spaces: 3.00
- Open Parking Spaces: 0.00
- Parking Features: Driveway, Garage Door Opener, Garage Faces Side
Eco-Communities
- Pool Features: In Ground
- Water Source: Public
Utilities
- Carport Spaces: 0.00
- Cooling: Central Air
- Heating: Central, Electric
- Pets Allowed: Cats OK, Dogs OK, Yes
- Sewer: Public Sewer
- Utilities: BB/HS Internet Available, Cable Available, Electricity Connected, Phone Available, Public, Sprinkler Recycled, Water Connected
Amenities
- Association Amenities: Gated, Maintenance
Finance and Tax Information
- Home Owners Association Fee: 0.00
- Insurance Expense: 0.00
- Net Operating Income: 0.00
- Other Expense: 0.00
Other Features
- Appliances: Built-In Oven, Convection Oven, Cooktop, Dishwasher, Disposal, Dryer, Electric Water Heater, Exhaust Fan, Microwave, Range, Range Hood, Refrigerator, Washer, Wine Refrigerator
- Association Name: ASSOCIA
- Association Phone: 4074555950
- Country: US
- Furnished: Unfurnished
- Interior Features: Built-in Features, Ceiling Fans(s), Crown Molding, Eat-in Kitchen, Kitchen/Family Room Combo, Living Room/Dining Room Combo, Open Floorplan, PrimaryBedroom Upstairs, Stone Counters, Walk-In Closet(s), Window Treatments
- Levels: Two
- Area Major: 32832 - Orlando/Moss Park/Lake Mary Jane
- Occupant Type: Vacant
- Parcel Number: 15-24-31-5119-00-270
- Views: 38
Owner Information
- Owner Pays: Grounds Care, Management, Pool Maintenance
Nearby Subdivisions
Eagle Creek
Eagle Creek Ph 1-a
Eagle Creek Ph 1a
Eagle Creek Village
Eagle Crk Ph 01a
Eagle Crk Ph 01cvlg D
Eagle Crk Village G Ph 2
Eagle Crk Village I
Eagle Crk Village K Ph 1a
Eagle Crk Village K Ph 1b
Eagle Crk Village K Ph 2a
Eagle Crk Village L Ph 2
Eagle Crk Village L Ph 3a
East Pknbrhds 06 07
Enclave/moss Park
Enclavemoss Park
Isle Of Pines Third Add
La Vina Ph 02 B
Lake Nona Preserve 02
Meridian Park
Meridian Parks
Moss Park Rdg
Moss Park Reserve
North Shore At Lake Hart Prcl
North Shorelk Hart Prcl 01 Ph
North Shorelk Hart Prcl 03 Ph
North Shorelk Hart Prcl 08
Oaks At Moss Park
Oaksmoss Park Ph N2 O
Park Nbrhd 05
Randal Park Ph 2
Randal Walk
Rural Country Estate
Savannah Lndgs
Savannah Pines Condo
Starwood Ph N-1b North
Starwood Ph N18 North
Starwood Ph N1b North
Starwood Ph N1b South
Starwood Ph N1c
Starwood Ph N4
Storey Park
Storey Park - Phase 3 91/21 Lo
Storey Park Ph 1 Prcl K
Storey Park Ph 2 Prcl K
Storey Park Ph 3 Prcl K
Storey Park Prcl L
Storey Pk-ph 4
Storey Pkpcl K Ph 3
Storey Pkph 1
Storey Pkph 4
Story Park Ph 3 Prcl K
Veranda Ilk Hart
Villas/east Park
Villaseast Park
Villaseast Pk
Similar Properties
Contact Info
- The Real Estate Professional You Deserve
- Mobile: 904.248.9848
- phoenixwade@gmail.com





































