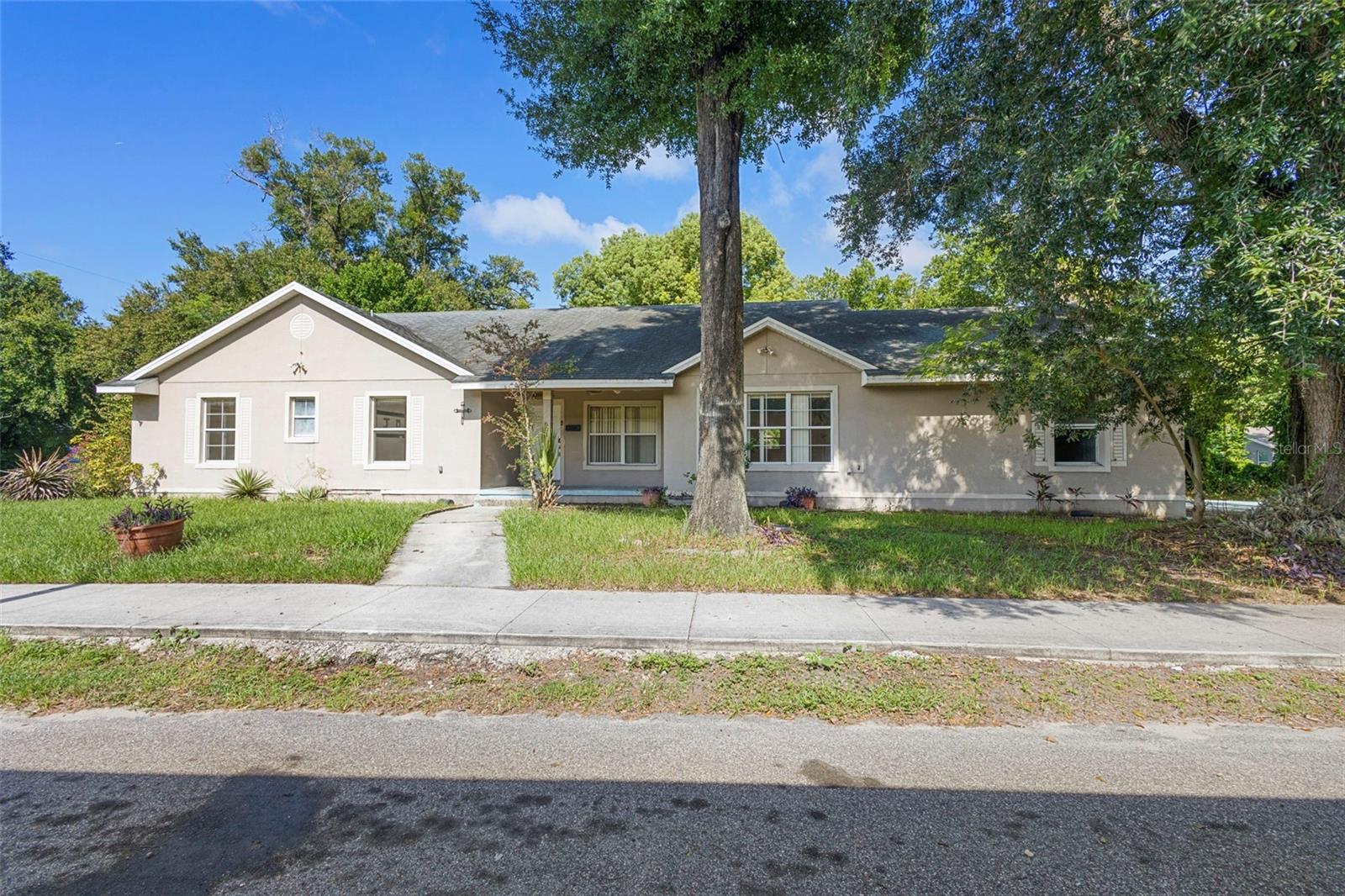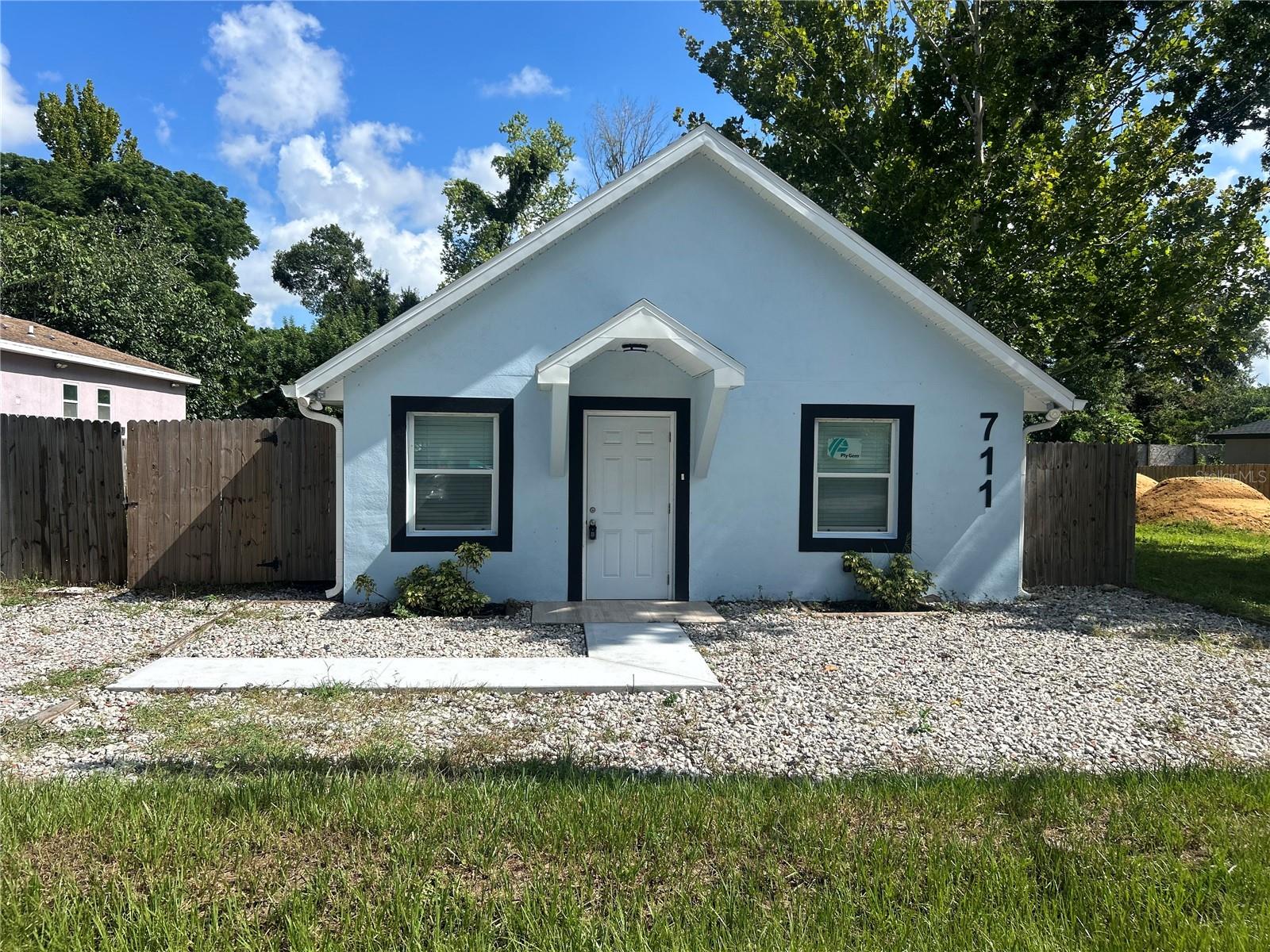PRICED AT ONLY: $329,990
Address: 514 Cottage Hill Road, ORLANDO, FL 32805
Description
Fully renovated + buyer incentives = your dream home! Orange county down payment assistance + seller concessions available! Stop scrollingthis is the one you've been waiting for! Step into your dream home, completely renovated from top to bottom and move in ready! Featuring brand new luxury flooring, a new a/c system, new water heater, and sleek stainless steel appliances, this home is the perfect mix of modern comfort and peace of mind. Enjoy fresh interior & exterior finishes, spacious dining room and living room and a huge backyard made for bbqs, relaxing evenings, or weekend fun with friends and family! Tucked away in a quiet, friendly neighborhood, this gem qualifies for orange county down payment assistancea golden opportunity for first time buyers! And that's not all... Seller is offering closing costs or interest rate buydown! You could own this home for less out of pocket and a lower monthly payment! Homes like this dont lastschedule your private tour today before its gone!
Property Location and Similar Properties
Payment Calculator
- Principal & Interest -
- Property Tax $
- Home Insurance $
- HOA Fees $
- Monthly -
For a Fast & FREE Mortgage Pre-Approval Apply Now
Apply Now
 Apply Now
Apply Now- MLS#: O6315539 ( Residential )
- Street Address: 514 Cottage Hill Road
- Viewed: 49
- Price: $329,990
- Price sqft: $200
- Waterfront: No
- Year Built: 1961
- Bldg sqft: 1651
- Bedrooms: 3
- Total Baths: 2
- Full Baths: 2
- Garage / Parking Spaces: 1
- Days On Market: 65
- Additional Information
- Geolocation: 28.5357 / -81.4165
- County: ORANGE
- City: ORLANDO
- Zipcode: 32805
- Subdivision: Lake Mann Estates
- Elementary School: Washington Shores Elem
- Middle School: Carver Middle
- High School: Jones High
- Provided by: CENTRIC REALTY SERVICES LLC
- Contact: John Joseph
- 407-421-9391

- DMCA Notice
Features
Building and Construction
- Covered Spaces: 0.00
- Exterior Features: Other
- Flooring: Luxury Vinyl
- Living Area: 1320.00
- Roof: Built-Up, Shingle
School Information
- High School: Jones High
- Middle School: Carver Middle
- School Elementary: Washington Shores Elem
Garage and Parking
- Garage Spaces: 1.00
- Open Parking Spaces: 0.00
Eco-Communities
- Water Source: Public
Utilities
- Carport Spaces: 0.00
- Cooling: Central Air
- Heating: Central, Electric
- Sewer: Public Sewer
- Utilities: Electricity Available, Electricity Connected
Finance and Tax Information
- Home Owners Association Fee: 0.00
- Insurance Expense: 0.00
- Net Operating Income: 0.00
- Other Expense: 0.00
- Tax Year: 2024
Other Features
- Appliances: Dishwasher, Dryer, Electric Water Heater, Microwave, Range, Refrigerator, Washer
- Country: US
- Interior Features: Open Floorplan
- Legal Description: LAKE MANN ESTATES UNIT NO 1 Y/75 LOT 5 BLK A
- Levels: One
- Area Major: 32805 - Orlando/Washington Shores
- Occupant Type: Vacant
- Parcel Number: 33-22-29-4594-01-050
- Possession: Close Of Escrow, Negotiable
- Views: 49
- Zoning Code: R-1
Nearby Subdivisions
Angebilt
Angebilt Add
Clear Lake Homes
Clear Lake Views
Cottage Hill Hgts
Haralson Sub
Hollando
Hughey Heights
Isle Catalina
James A Wood
Lake Mann
Lake Mann Estates
Merrymount
Oakwood Park
Opal Gardens
Rio Grande Park
Rio Grande Terrace Add 05
Rio Grande Terrace Add 08
Sunset Lake Sub
Tampa Terrace First Add
Tropical Park
Washington Shores 3rd Add
Washington Shores 4th Add
West Orlando Sub
Western Terrace Add
Westfield
Westwood Gardens Sub
Similar Properties
Contact Info
- The Real Estate Professional You Deserve
- Mobile: 904.248.9848
- phoenixwade@gmail.com





















































