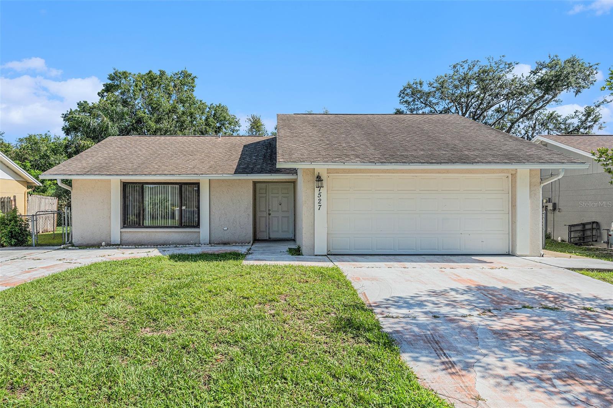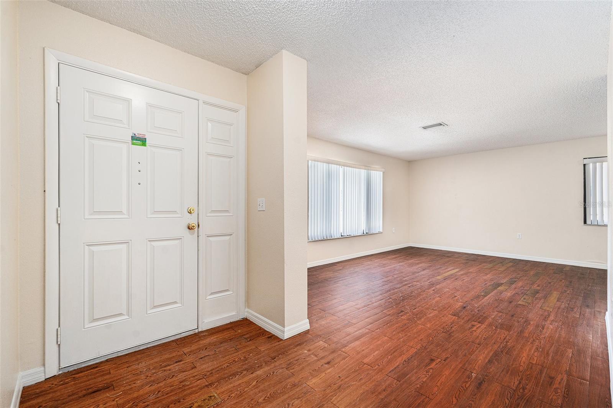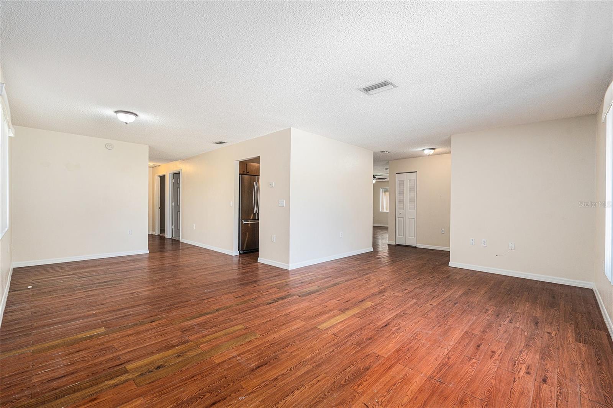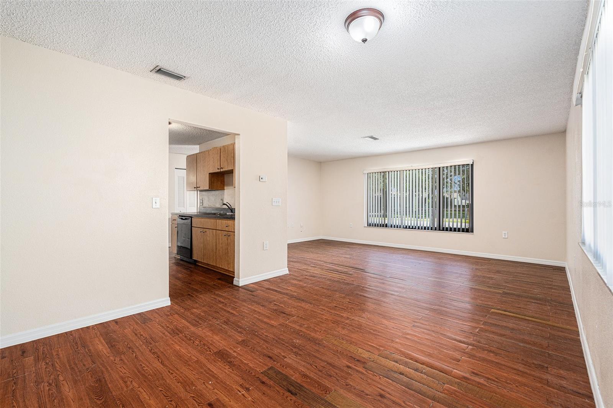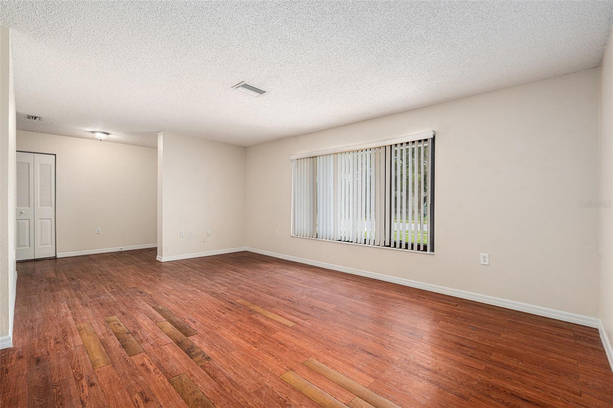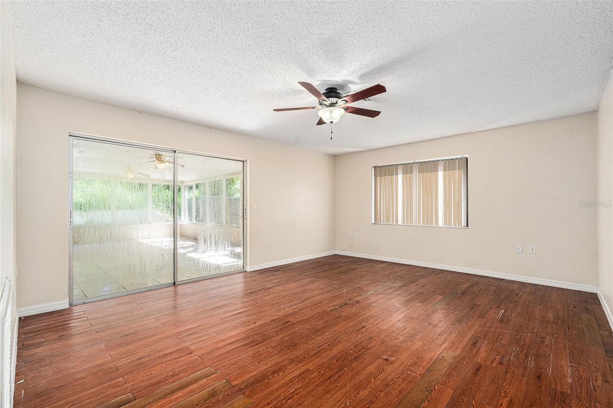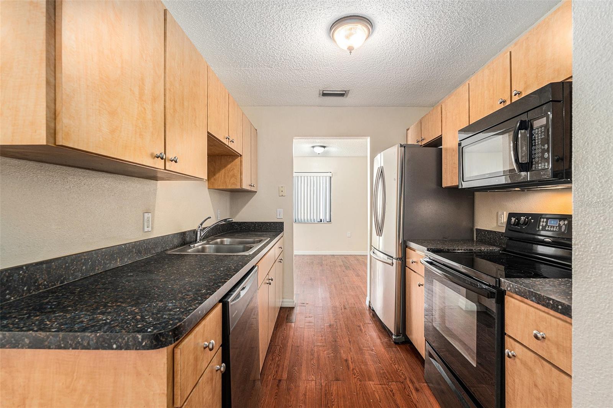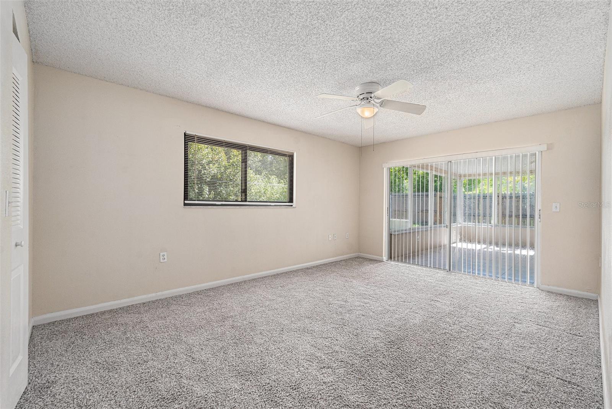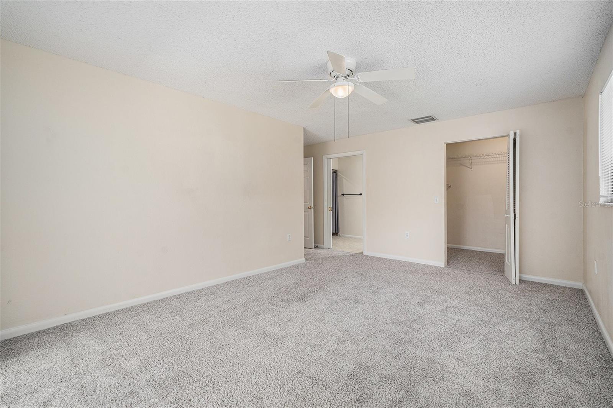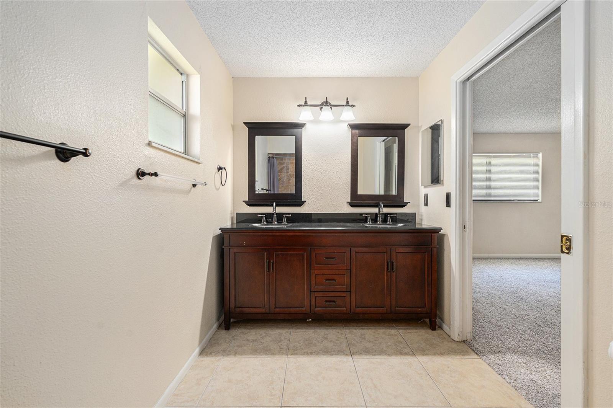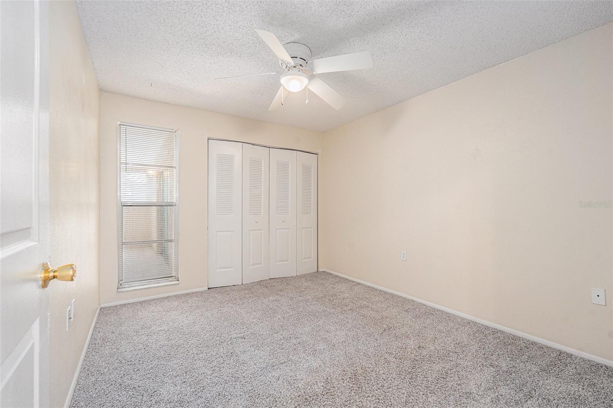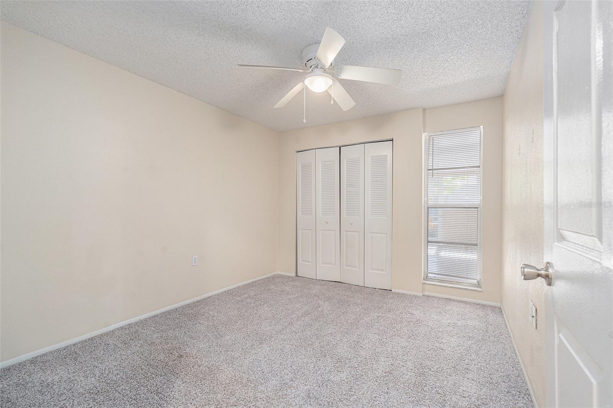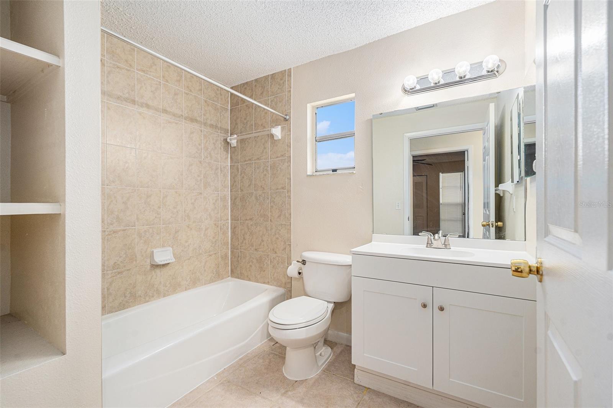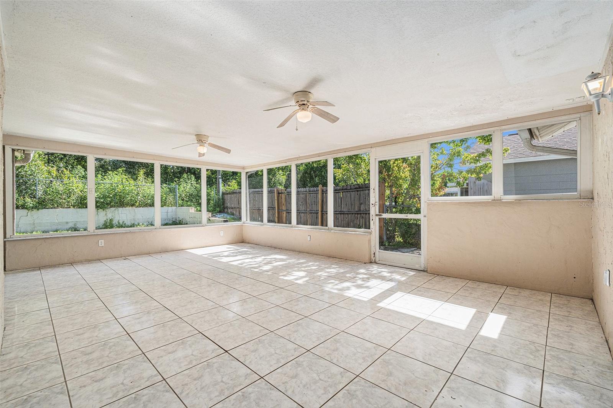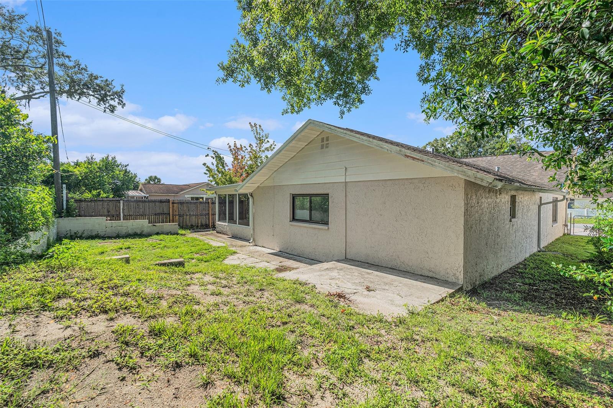PRICED AT ONLY: $274,900
Address: 7527 Atherton Avenue, NEW PORT RICHEY, FL 34655
Description
Move in ready ranch style home in Seven Springs! This property features a 3/2 layout, a two car garage plus two driveways and a generously sized backyard and screened in porch. The functional and comfortable living space makes for ideal everyday living and entertaining. Generously sized bedrooms, including the primary bedroom with a double vanity en suite and walk in shower. Well maintained throughout this property is a great option for buyers seeking convenience and space. Located in a desirable and established neighborhood. Schedule your showing today!
Property Location and Similar Properties
Payment Calculator
- Principal & Interest -
- Property Tax $
- Home Insurance $
- HOA Fees $
- Monthly -
For a Fast & FREE Mortgage Pre-Approval Apply Now
Apply Now
 Apply Now
Apply Now- MLS#: O6322862 ( Residential )
- Street Address: 7527 Atherton Avenue
- Viewed: 4
- Price: $274,900
- Price sqft: $107
- Waterfront: No
- Year Built: 1979
- Bldg sqft: 2565
- Bedrooms: 3
- Total Baths: 2
- Full Baths: 2
- Garage / Parking Spaces: 2
- Days On Market: 16
- Additional Information
- Geolocation: 28.2146 / -82.6893
- County: PASCO
- City: NEW PORT RICHEY
- Zipcode: 34655
- Subdivision: Seven Spgs Homes
- Elementary School: Seven Springs Elementary PO
- Middle School: Seven Springs Middle PO
- High School: J.W. Mitchell High PO
- Provided by: ENTERA REALTY LLC
- Contact: Robert Salmons
- 888-216-6364

- DMCA Notice
Features
Building and Construction
- Covered Spaces: 0.00
- Exterior Features: Lighting, Rain Gutters, Sidewalk
- Flooring: Carpet, Laminate, Tile
- Living Area: 1721.00
- Roof: Shingle
School Information
- High School: J.W. Mitchell High-PO
- Middle School: Seven Springs Middle-PO
- School Elementary: Seven Springs Elementary-PO
Garage and Parking
- Garage Spaces: 2.00
- Open Parking Spaces: 0.00
Eco-Communities
- Water Source: Public
Utilities
- Carport Spaces: 0.00
- Cooling: Central Air
- Heating: Other
- Pets Allowed: Yes
- Sewer: Public Sewer
- Utilities: Electricity Available, Sewer Available, Water Available
Finance and Tax Information
- Home Owners Association Fee: 489.00
- Insurance Expense: 0.00
- Net Operating Income: 0.00
- Other Expense: 0.00
- Tax Year: 2024
Other Features
- Appliances: Convection Oven, Cooktop, Dishwasher, Microwave, Refrigerator
- Association Name: Seven Springs Villas Association Inc
- Country: US
- Interior Features: Built-in Features, Ceiling Fans(s), Living Room/Dining Room Combo, Walk-In Closet(s)
- Legal Description: SEVEN SPRINGS HOMES UNIT 5-A PHASE 1 PB 17-PGS 126-127 LOT 1347 OR 9539 PG 3292
- Levels: One
- Area Major: 34655 - New Port Richey/Seven Springs/Trinity
- Occupant Type: Vacant
- Parcel Number: 16-26-22-004.H-000.01-347.0
- Possession: Close Of Escrow
- Zoning Code: R4
Nearby Subdivisions
07 Spgs Villas Condo
A Rep Of Fairway Spgs
Alico Estates
Anclote River
Anclote River Acres
Briar Patch Village 07 Spgs Ph
Fairway Spgs
Fairway Springs
Fox Wood
Golf View Villas Condo 08
Greenbrook Estates
Heritage Lake
Heritage Spgs Village 07
Hunters Ridge
Hunting Creek
Longleaf Nbrhd 2 Ph 1 3
Longleaf Neighborhood 02
Longleaf Neighborhood 02 Ph 02
Longleaf Neighborhood 03
Longleaf Neighborhood Four Pha
Magnolia Estates
Mitchell 54 West Ph 1 Resident
Mitchell 54 West Ph 2
Mitchell 54 West Ph 2 Resident
Mitchell 54 West Ph 3
Mitchell 54 West Ph 3 Resident
Mitchell Ranch South Phase 1
Natures Hideaway
New Port Corners
New Port Corners Active Adult
Not In Hernando
Oak Ridge
River Crossing
River Oaks Condo Ph 03
River Pkwy Sub
Riverchase
Riverside Estates
Riverside Village
Riviera
Seven Spgs Homes
Seven Springs Homes
Sienna Woods
Southern Oaks
Timber Greens Ph 01a
Timber Greens Ph 01d
Timber Greens Ph 03a
Timber Greens Ph 04b
Timber Greens Ph 2c
Trinity Preserve Ph 2a 2b
Trinity West
Trinity Woods
Villa Del Rio
Villages/trinity Lakes
Villagestrinity Lakes
Villagetrinity Lakes
Woodlands/longleaf
Woodlandslongleaf
Wyndtree
Wyndtree Ph 03 Village 05 07
Contact Info
- The Real Estate Professional You Deserve
- Mobile: 904.248.9848
- phoenixwade@gmail.com
