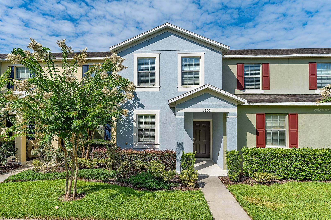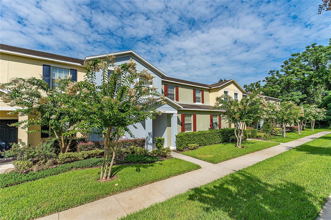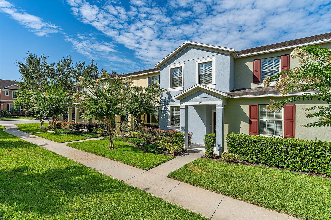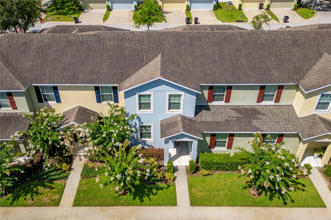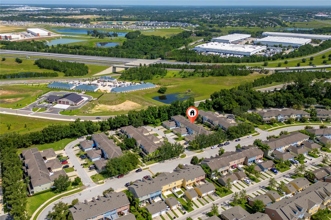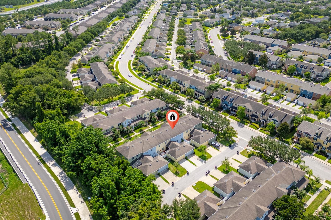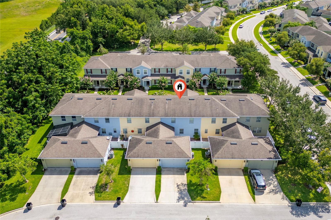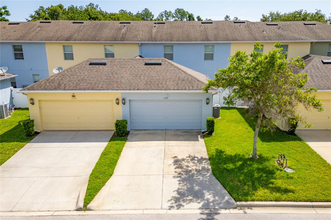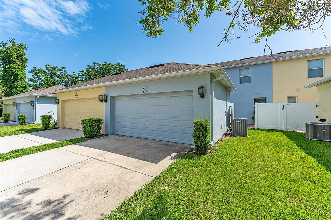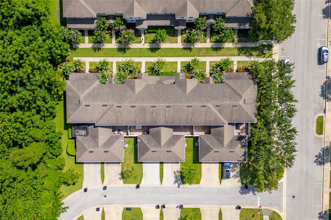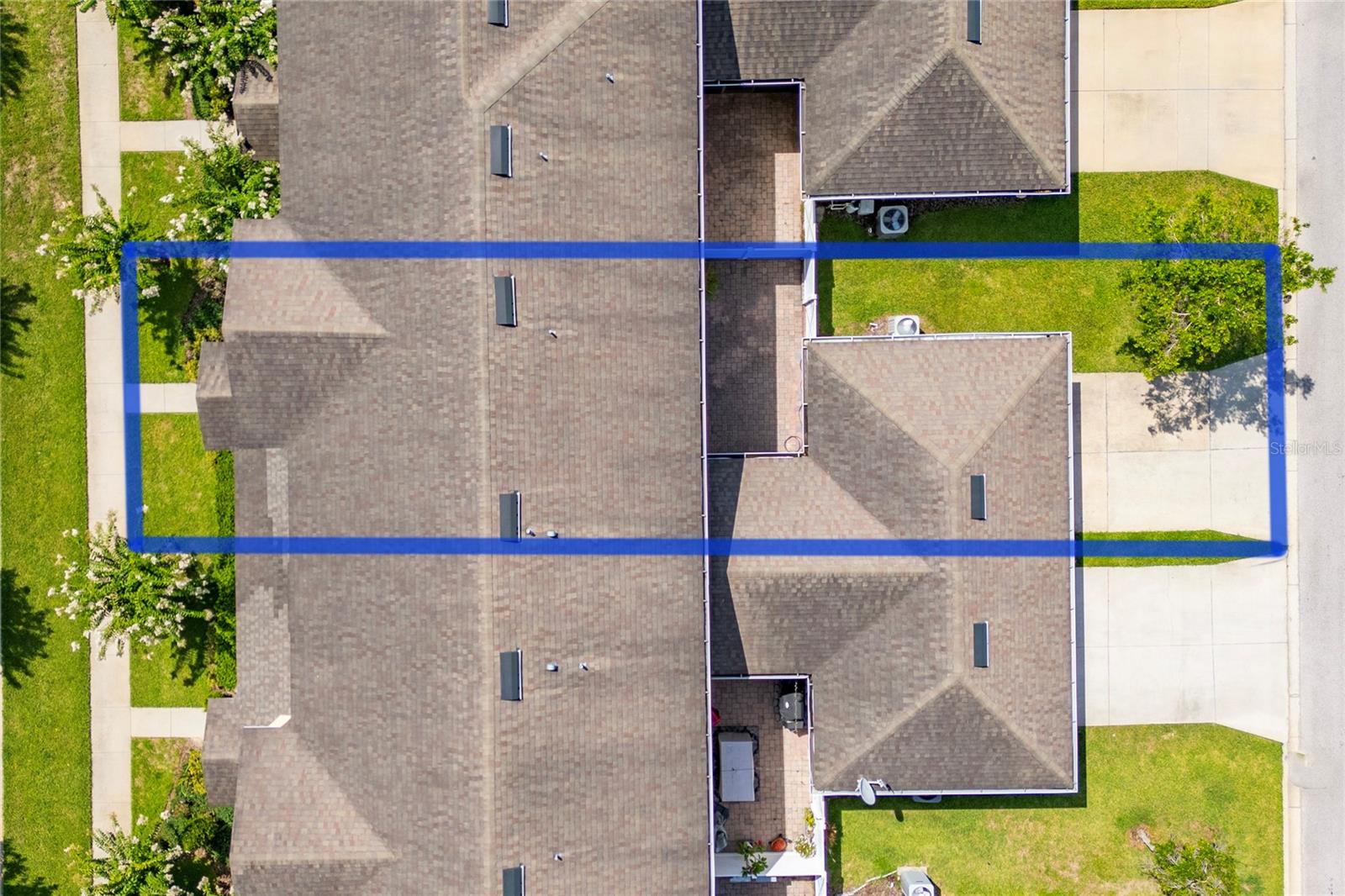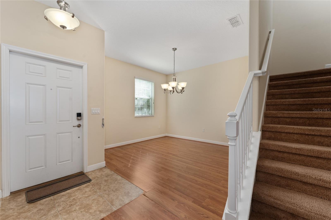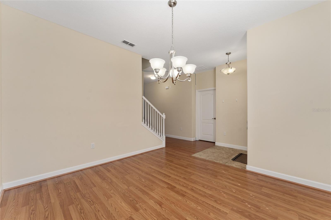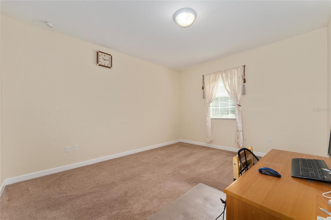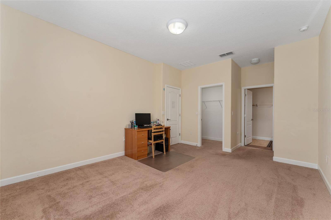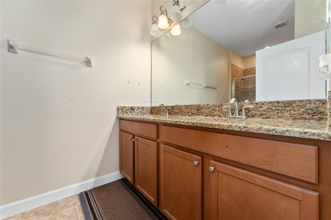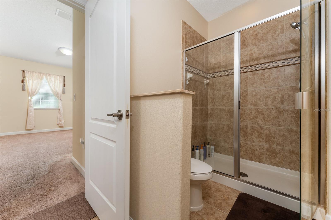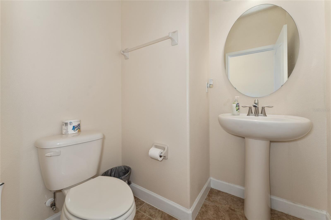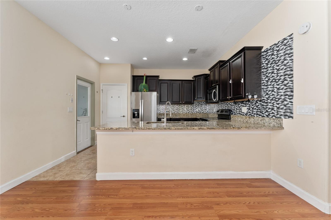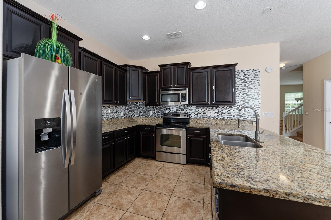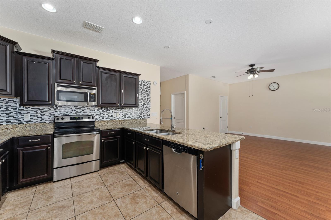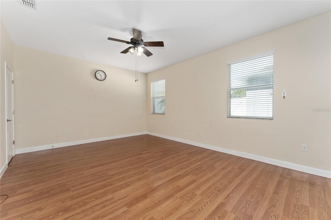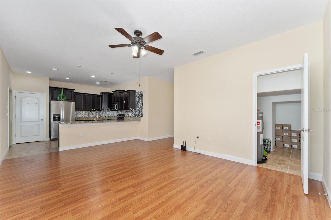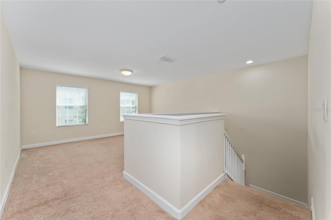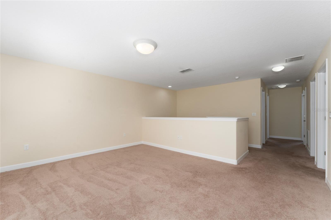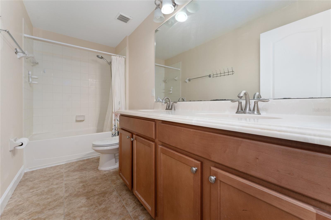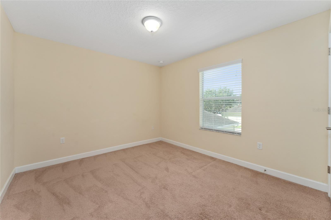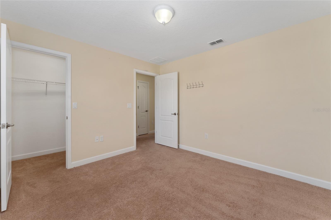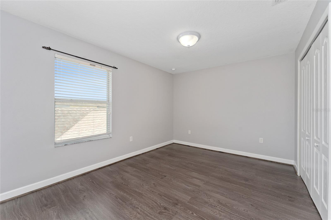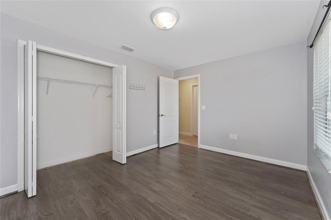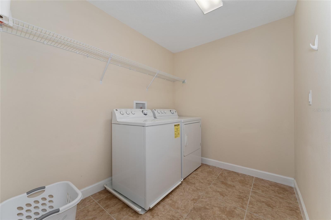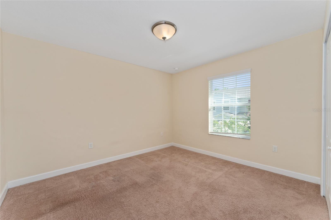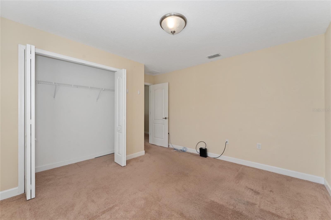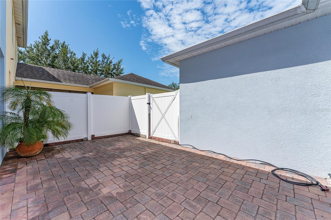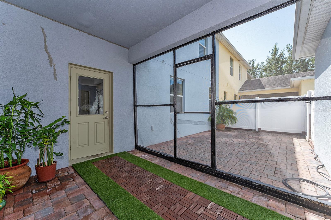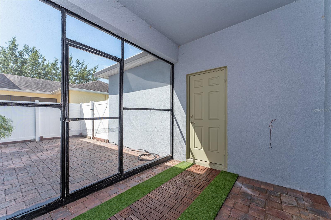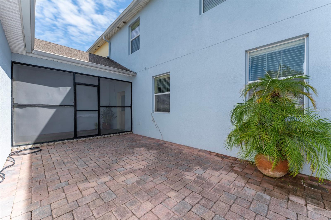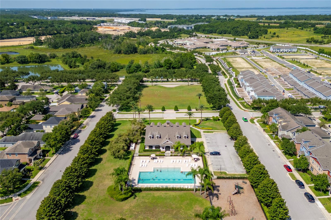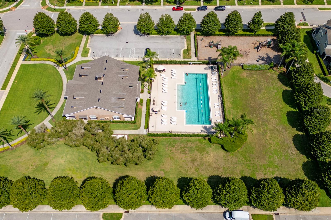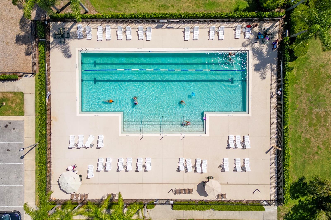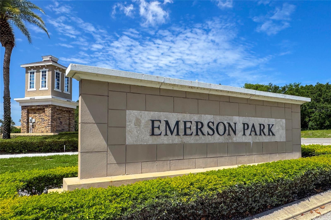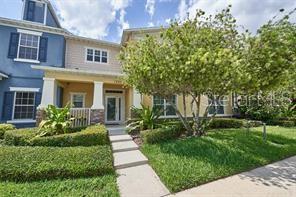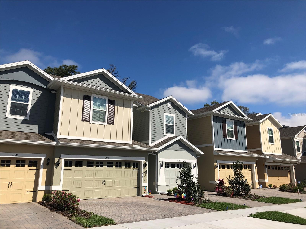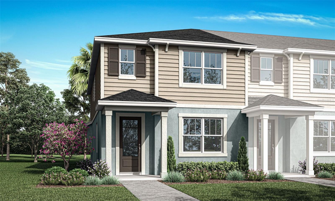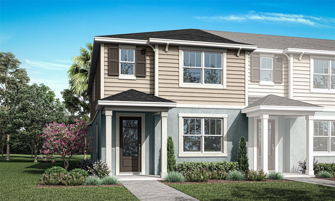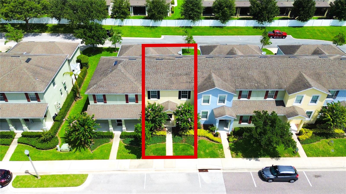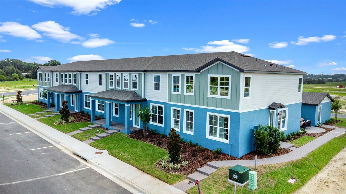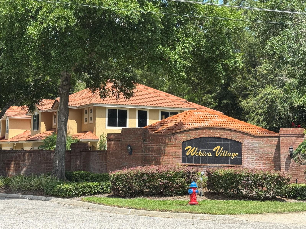PRICED AT ONLY: $335,000
Address: 1355 Vasey Road, APOPKA, FL 32703
Description
Big Price Dropped !!! With over 2,157 square feet of living space, theres room for everyone to spread out and feel at home. The open concept first floor features a cozy living room, a spacious family room, and a modern kitchen with granite countertopsperfect for everyday living and entertaining. The primary suite is conveniently located on the main level and includes his & her closet, Bathroom with Large shower and dual vanities.
Upstairs, youll find a big Loft for your Entertainment space; three bedrooms and a full bath with another double vanity and a super convenient laundry room. Love the outdoors? Enjoy your own private fenced yard and screened lanai, connected to the rear entry two car garage.
Take advantage of Emerson Parks top notch amenities, including an Olympic sized pool, clubhouse, and scenic walking paths. Plus, with the HOA covering lawn care, exterior maintenance, and more, youll enjoy the relax and quiet community with easy access to major highways.
Property Location and Similar Properties
Payment Calculator
- Principal & Interest -
- Property Tax $
- Home Insurance $
- HOA Fees $
- Monthly -
For a Fast & FREE Mortgage Pre-Approval Apply Now
Apply Now
 Apply Now
Apply Now- MLS#: O6324345 ( Residential )
- Street Address: 1355 Vasey Road
- Viewed: 21
- Price: $335,000
- Price sqft: $96
- Waterfront: No
- Year Built: 2013
- Bldg sqft: 3484
- Bedrooms: 4
- Total Baths: 3
- Full Baths: 2
- 1/2 Baths: 1
- Garage / Parking Spaces: 2
- Days On Market: 113
- Additional Information
- Geolocation: 28.6501 / -81.5335
- County: ORANGE
- City: APOPKA
- Zipcode: 32703
- Subdivision: Emerson Park A B C D E K L M N
- Provided by: JOY ESTATE ENTERPRISE INC
- Contact: Joyce Tang
- 321-754-9131

- DMCA Notice
Features
Building and Construction
- Covered Spaces: 0.00
- Exterior Features: Courtyard, Sidewalk
- Flooring: Carpet, Ceramic Tile, Laminate
- Living Area: 2157.00
- Roof: Shingle
Garage and Parking
- Garage Spaces: 2.00
- Open Parking Spaces: 0.00
Eco-Communities
- Water Source: Public
Utilities
- Carport Spaces: 0.00
- Cooling: Central Air
- Heating: Central
- Pets Allowed: Cats OK, Dogs OK
- Sewer: Public Sewer
- Utilities: Cable Available
Finance and Tax Information
- Home Owners Association Fee Includes: Maintenance Structure, Maintenance Grounds, Pool
- Home Owners Association Fee: 418.00
- Insurance Expense: 0.00
- Net Operating Income: 0.00
- Other Expense: 0.00
- Tax Year: 2024
Other Features
- Appliances: Dishwasher, Disposal, Microwave, Range, Refrigerator
- Association Name: EMERSON PARK HOMEOWNER ASSOCIATION
- Country: US
- Interior Features: Walk-In Closet(s)
- Legal Description: EMERSON PARK 68/1 LOT 372
- Levels: Two
- Area Major: 32703 - Apopka
- Occupant Type: Vacant
- Parcel Number: 20-21-28-2522-03-720
- Views: 21
- Zoning Code: MU-ES-GT
Nearby Subdivisions
Ambergate
Bronson Peak
Bronson Peak Ph 1a
Bronsons Ridge 25 Th
Bronsons Ridge 32s
Eden Crest Townhomes
Emerson North Twnhms
Emerson Park A B C D E K L M N
Emerson Pointe
Goldenrod Reserve
Meadowlark Landing
Oak Pointe
South Mewsavian Pointe
The Residences At Emerson Park
The Residences At Emerson Parl
Thompson Village
Wekiva Reserve
Wekiva Village
Similar Properties
Contact Info
- The Real Estate Professional You Deserve
- Mobile: 904.248.9848
- phoenixwade@gmail.com
