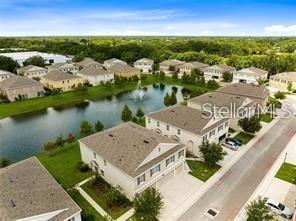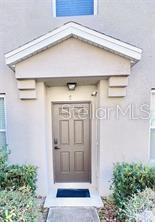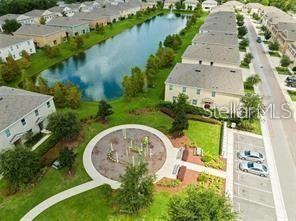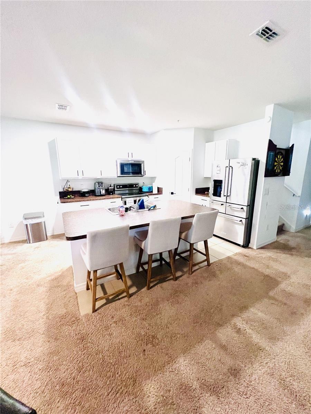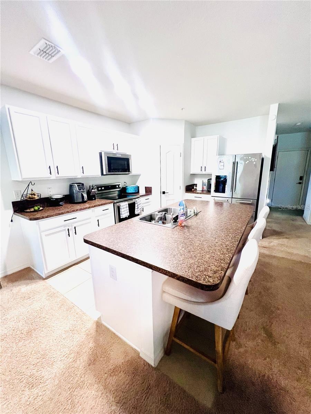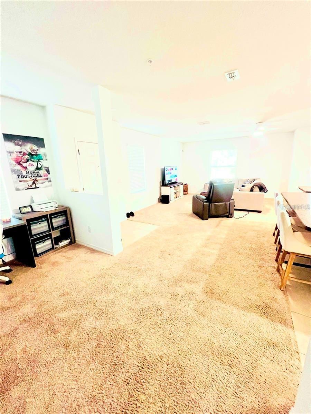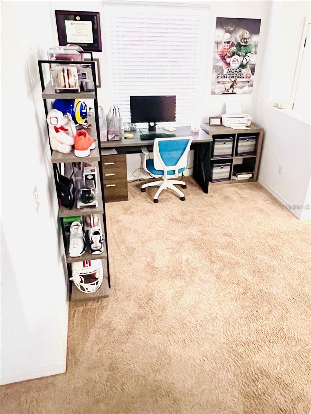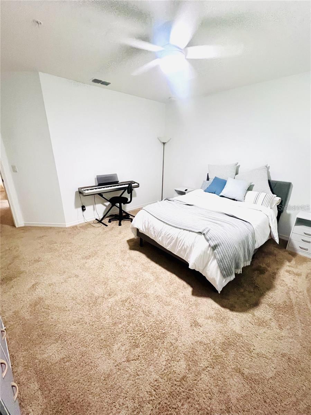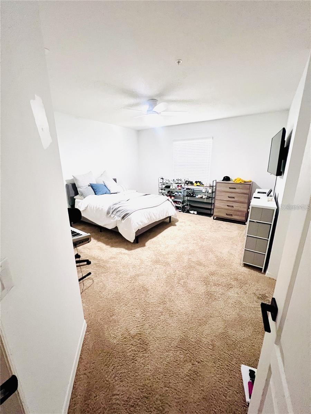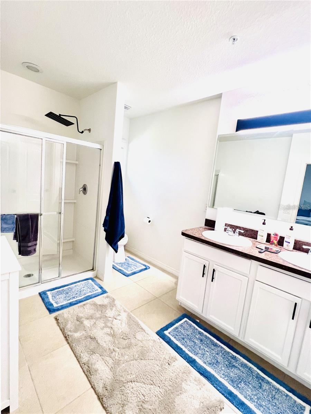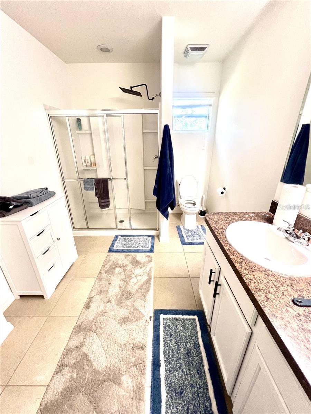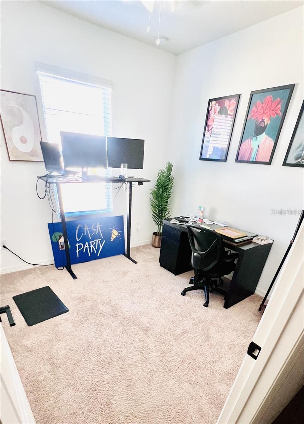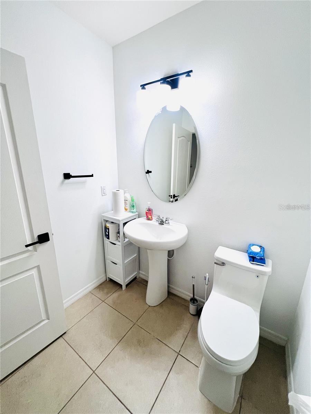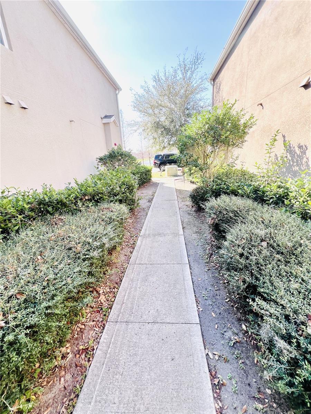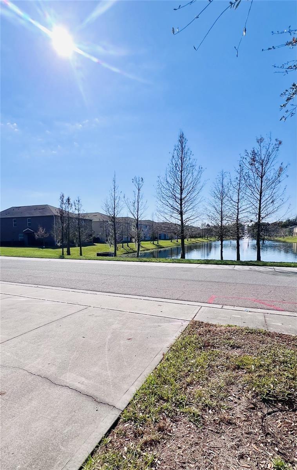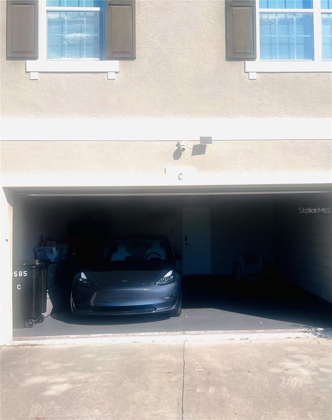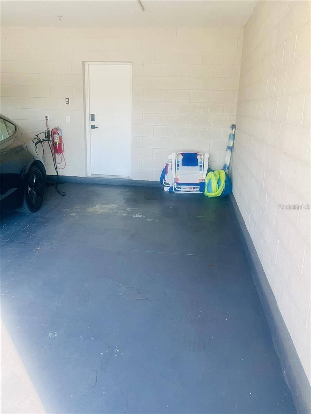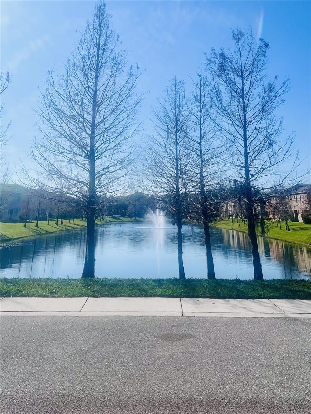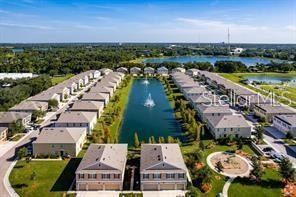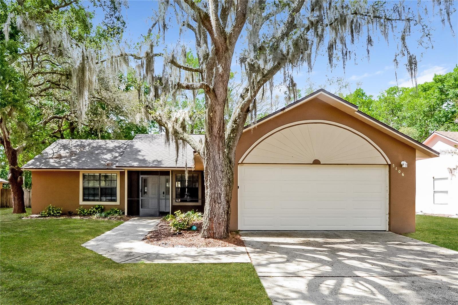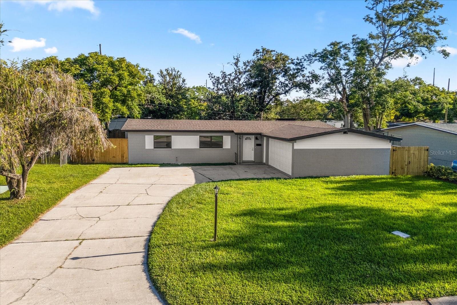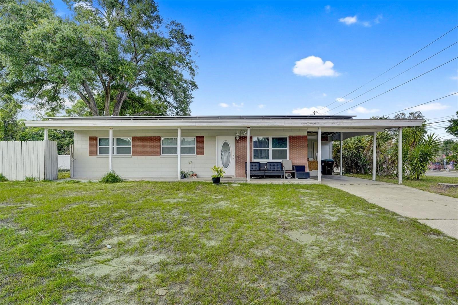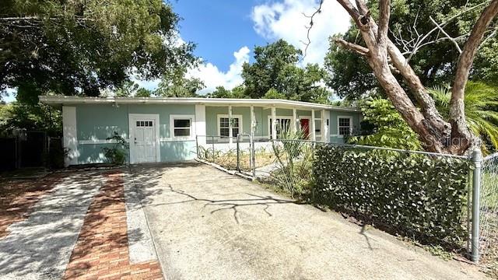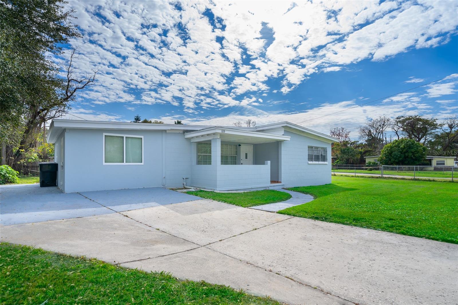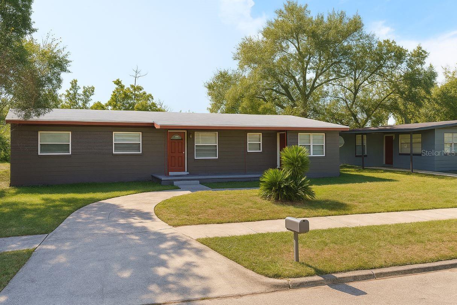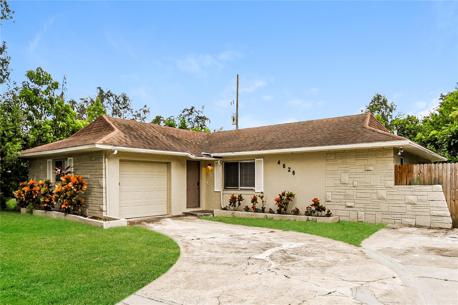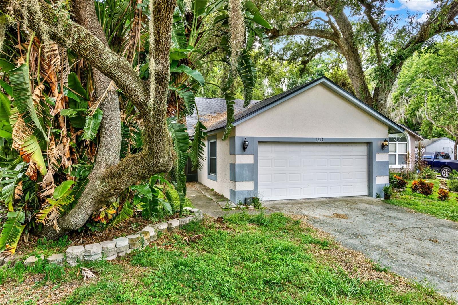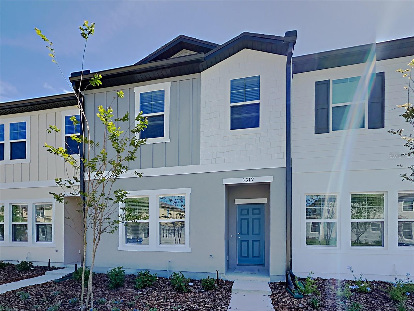PRICED AT ONLY: $2,250
Address: 3585 Seneca Club Loop Unit #11-103 #11-103, ORLANDO, FL 32808
Description
Welcome to this gorgeous 3 bedroom 2 1/2 bathroom home in the beautiful Westwood Condo Community where ALL UTILITIES are paid. With its prime location, you'll enjoy quick access to John Young Parkway and be just a short drive from Downtown Orlando and Winter Park. The home features a spacious kitchen with ample counter space, 42 inch cabinets, and bar seating. The first floor boasts an open concept living and dining area, perfect for entertaining, along with a convenient half bath and a beautiful lanai overlooking the backyard. Upstairs, you'll find all three bedrooms, each offering generous closet space. The primary suite includes a private en suite bathroom with a dual vanity, plenty of storage, and a walk in closet. As a tenant, you'll have your own private bedroom and bathroom while enjoying full access to the entire home, including the kitchen, living areas, and outdoor spaces, as if it were your own. The community also offers great amenities, including a playground and shared green spaces. With its close proximity to Disney, Universal, and Floridas beautiful freshwater springs, this home is in high demand. Schedule your showing today before this opportunity is gone!
Property Location and Similar Properties
Payment Calculator
- Principal & Interest -
- Property Tax $
- Home Insurance $
- HOA Fees $
- Monthly -
For a Fast & FREE Mortgage Pre-Approval Apply Now
Apply Now
 Apply Now
Apply Now- MLS#: O6325689 ( Residential Lease )
- Street Address: 3585 Seneca Club Loop Unit #11-103 #11-103
- Viewed: 44
- Price: $2,250
- Price sqft: $1
- Waterfront: No
- Year Built: 2017
- Bldg sqft: 1639
- Bedrooms: 3
- Total Baths: 3
- Full Baths: 2
- 1/2 Baths: 1
- Garage / Parking Spaces: 2
- Days On Market: 52
- Additional Information
- Geolocation: 28.5889 / -81.4238
- County: ORANGE
- City: ORLANDO
- Zipcode: 32808
- Elementary School: Killarney Elem
- Middle School: College Park
- High School: Edgewater
- Provided by: ELEVAIRE REAL ESTATE GROUP LLC
- Contact: Eboni Justice
- 407-759-3171

- DMCA Notice
Features
Building and Construction
- Covered Spaces: 0.00
- Exterior Features: Courtyard, Lighting, Sidewalk, Sliding Doors
- Flooring: Carpet, Ceramic Tile
- Living Area: 1639.00
Property Information
- Property Condition: Completed
Land Information
- Lot Features: Corner Lot, City Limits, Landscaped, Level, Sidewalk, Paved
School Information
- High School: Edgewater High
- Middle School: College Park Middle
- School Elementary: Killarney Elem
Garage and Parking
- Garage Spaces: 2.00
- Open Parking Spaces: 0.00
- Parking Features: Covered, Ground Level
Eco-Communities
- Water Source: Public
Utilities
- Carport Spaces: 0.00
- Cooling: Central Air
- Heating: Central
- Pets Allowed: No
- Sewer: Public Sewer
- Utilities: Electricity Connected, Public, Sewer Connected, Water Connected
Amenities
- Association Amenities: Gated, Maintenance, Park, Playground
Finance and Tax Information
- Home Owners Association Fee: 0.00
- Insurance Expense: 0.00
- Net Operating Income: 0.00
- Other Expense: 0.00
Other Features
- Appliances: Built-In Oven, Cooktop, Dishwasher, Disposal, Dryer, Ice Maker, Microwave, Range, Refrigerator, Washer
- Association Name: Crystal Diaz
- Country: US
- Furnished: Unfurnished
- Interior Features: Built-in Features, Ceiling Fans(s), Kitchen/Family Room Combo, Open Floorplan, Other, Pest Guard System, PrimaryBedroom Upstairs, Split Bedroom, Walk-In Closet(s), Window Treatments
- Levels: Two
- Area Major: 32808 - Orlando/Pine Hills
- Occupant Type: Vacant
- Parcel Number: 09-22-29-9236-11-103
- Possession: Rental Agreement
- Unit Number: #11-103
- View: Garden, Water
- Views: 44
Owner Information
- Owner Pays: Electricity, Grounds Care, Insurance, Internet, Laundry, Security, Sewer, Taxes, Trash Collection, Water
Nearby Subdivisions
Acorn Village Condo Ph 10
Ashley Court Condo
Bay Lake Preserve
Bonnie Brae
Camino Real
Carmel Oaks Condo Ph 03
Clarion Oaks
Crystal Cove
Cypress Pointelk Orlando
Evans Village
Lake Lawne Shores Add 02
Langdale Woods
Londonderry Hills Sec 01
Meadowbrook Acres 1st Add
Normandy Shores 1st Sec
Orange Heights
Parkway Estates
Pine Hills Manor 02
Pine Hills Manor 05
Pine Hills Sub 11
Pine Hills Sub 8
Pine Ridge
Pleasant Oaks
Regency Park
Ridge Manor First Add
Robinswood Sec 05
Shelton Terr
Silver Pines Golf Village Cond
Sun Ray Terrace
The Willows First Add
Three Lakes Village
Westwood Condo 2
Willow
Willows
Willows Sec 5
Similar Properties
Contact Info
- The Real Estate Professional You Deserve
- Mobile: 904.248.9848
- phoenixwade@gmail.com
