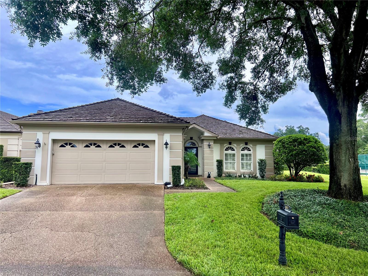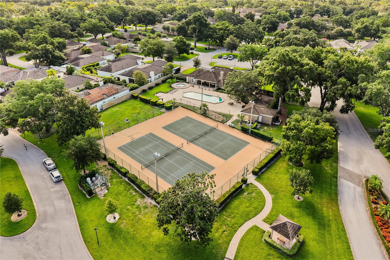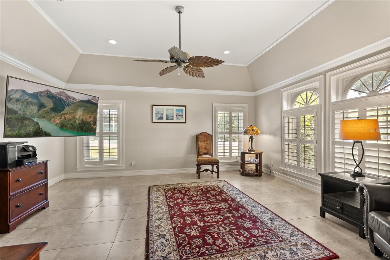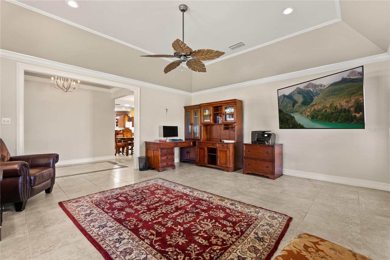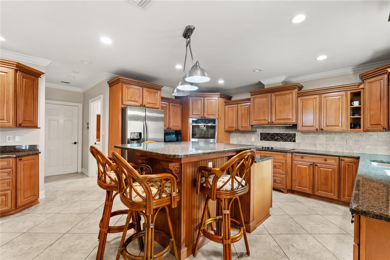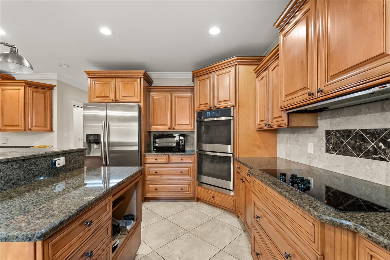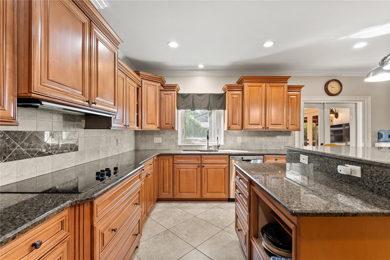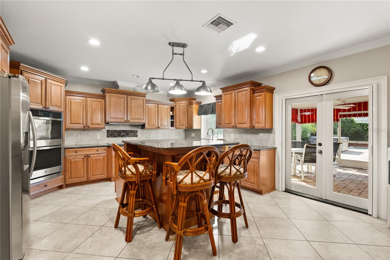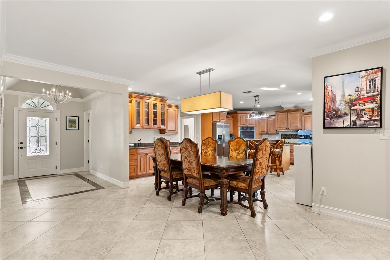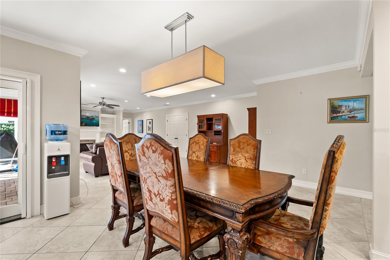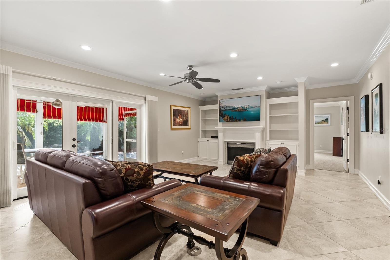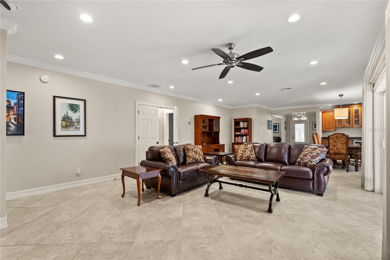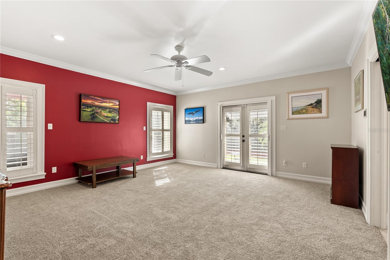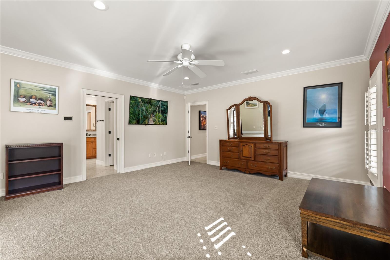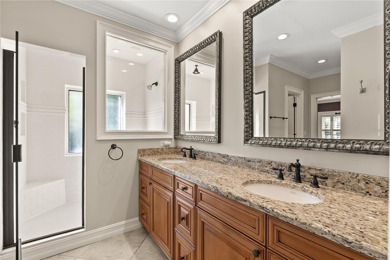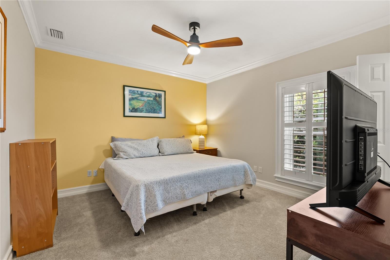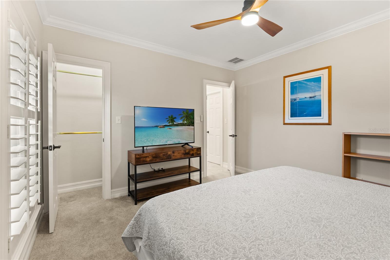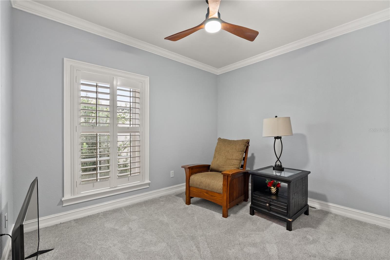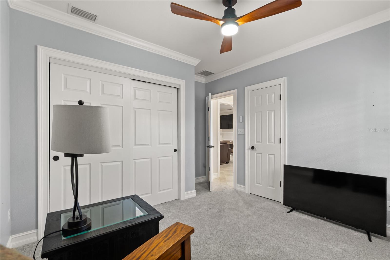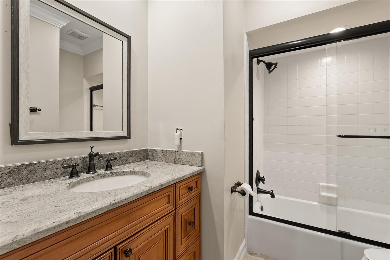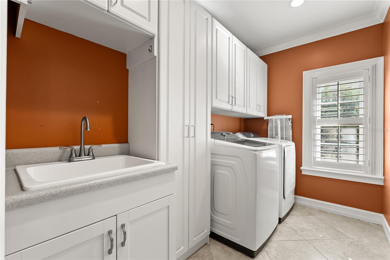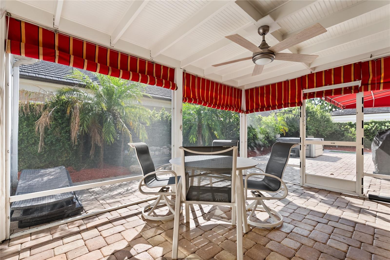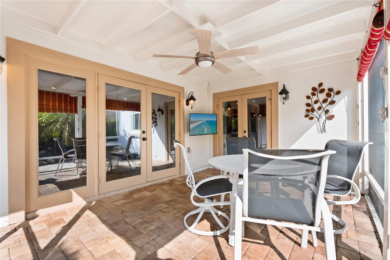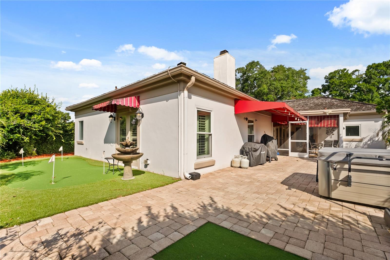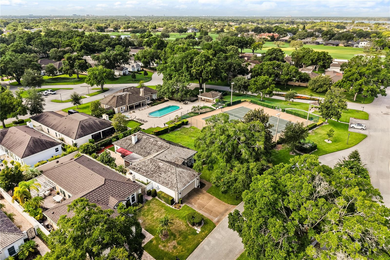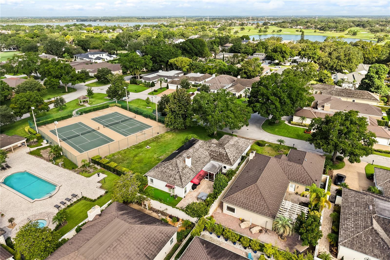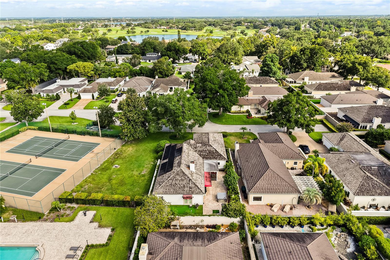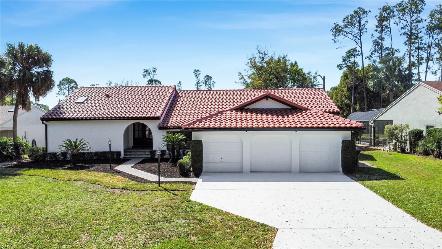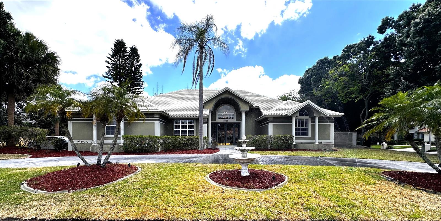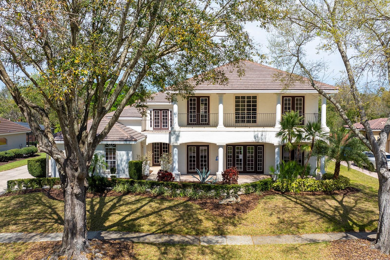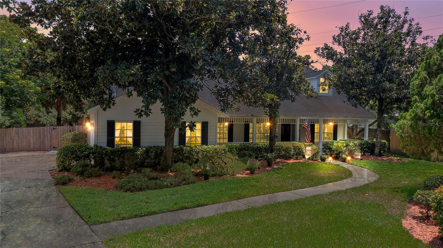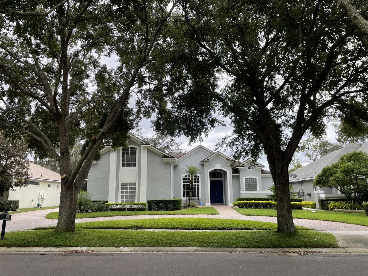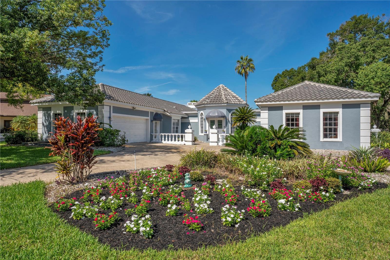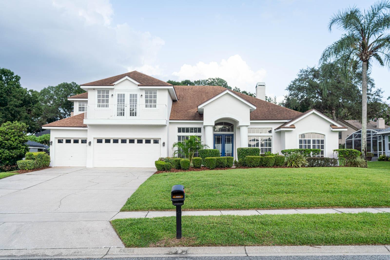PRICED AT ONLY: $899,000
Address: 8901 Charleston Park Ge, ORLANDO, FL 32819
Description
Welcome to this charming villa located in the peaceful, park like setting of Bay Hill Village. Tucked within a gated community in the heart of Dr. Phillips, this well maintained 3 bedroom, 2.5 bath home offers a relaxed and easy lifestyle. Enjoy community amenities including tennis courts with pickleball adaptation, a community pool and hot tub, a fully appointed clubhouse and the convenience of grounds maintenance included in your association fees.
Well located within the neighborhood, the home is in pristine condition and features a spacious layout with thoughtful upgrades throughout. Highlights include custom cabinetry, granite countertops, a water filtration system, fully paid solar panels for energy efficiency, and tile flooring throughout the main living areas. A spacious bonus room offers flexibility as a home office, media space, or family room, while the dining area features a built in wet bar with a wine cooler, perfect for entertaining.
Step outside to your private outdoor retreat, complete with a waterfall fountain, putting green and your own hot tub. An awning provides shade for sunny afternoons, making this a great space to unwind or spend time with friends and family. The screened in porch extends your living space and provides a peaceful spot to enjoy the outdoors in comfort.
Living in Bay Hill Village means being part of one of Orlandos most established and desirable communities. Residents enjoy direct access to Arnold Palmers Bay Hill Club from a private rear gate, and the convenience of being close to top notch restaurants, top rated schools, shopping, and theme parks. Its a location that combines calm residential living with nearby city perks.
Property Location and Similar Properties
Payment Calculator
- Principal & Interest -
- Property Tax $
- Home Insurance $
- HOA Fees $
- Monthly -
For a Fast & FREE Mortgage Pre-Approval Apply Now
Apply Now
 Apply Now
Apply Now- MLS#: O6328236 ( Residential )
- Street Address: 8901 Charleston Park Ge
- Viewed: 52
- Price: $899,000
- Price sqft: $296
- Waterfront: No
- Year Built: 1982
- Bldg sqft: 3038
- Bedrooms: 3
- Total Baths: 3
- Full Baths: 2
- 1/2 Baths: 1
- Garage / Parking Spaces: 2
- Days On Market: 101
- Additional Information
- Geolocation: 28.4643 / -81.5043
- County: ORANGE
- City: ORLANDO
- Zipcode: 32819
- Subdivision: Bay Hill Village West Condo
- Elementary School: Dr. Phillips Elem
- Middle School: Southwest Middle
- High School: Dr. Phillips High
- Provided by: KELLER WILLIAMS WINTER PARK
- Contact: Keley More Porcella
- 407-545-6430

- DMCA Notice
Features
Building and Construction
- Covered Spaces: 0.00
- Exterior Features: Rain Gutters
- Flooring: Carpet, Tile
- Living Area: 2450.00
- Roof: Shake
School Information
- High School: Dr. Phillips High
- Middle School: Southwest Middle
- School Elementary: Dr. Phillips Elem
Garage and Parking
- Garage Spaces: 2.00
- Open Parking Spaces: 0.00
Eco-Communities
- Water Source: Public
Utilities
- Carport Spaces: 0.00
- Cooling: Central Air
- Heating: Central
- Pets Allowed: Yes
- Sewer: Public Sewer
- Utilities: BB/HS Internet Available, Electricity Connected, Public, Water Connected
Finance and Tax Information
- Home Owners Association Fee Includes: Pool, Maintenance Grounds, Management, Private Road, Recreational Facilities
- Home Owners Association Fee: 540.00
- Insurance Expense: 0.00
- Net Operating Income: 0.00
- Other Expense: 0.00
- Tax Year: 2024
Other Features
- Appliances: Bar Fridge, Built-In Oven, Cooktop, Disposal, Dryer, Microwave, Range, Range Hood, Refrigerator, Touchless Faucet, Washer, Water Filtration System, Wine Refrigerator
- Association Name: First Service Residential
- Association Phone: 407-664-0010
- Country: US
- Interior Features: Built-in Features, Ceiling Fans(s), Coffered Ceiling(s), Crown Molding, Eat-in Kitchen, Living Room/Dining Room Combo, Solid Surface Counters, Solid Wood Cabinets, Split Bedroom, Stone Counters, Thermostat, Walk-In Closet(s), Wet Bar, Window Treatments
- Legal Description: BAY HILL VILLAGE WEST CB 5/100 UNIT 8
- Levels: One
- Area Major: 32819 - Orlando/Bay Hill/Sand Lake
- Occupant Type: Vacant
- Parcel Number: 22-23-28-0555-00-080
- Unit Number: GE
- Views: 52
- Zoning Code: P-D
Nearby Subdivisions
Bay Hill
Bay Hill Bayview Sub
Bay Hill Cove
Bay Hill Sec 04
Bay Hill Sec 05
Bay Hill Sec 07
Bay Hill Sec 09
Bay Hill Village North Condo
Bay Hill Village West Condo
Carmel
Clubhouse Estates
Dellagio
Dr Phillips Winderwood
Emerson Pointe
Enclave At Orlando
Enclave At Orlando Ph 02
Enclave At Orlando Ph 03
Hawthorn Suites Orlando
Hidden Beach
Hidden Spgs
Isle Of Osprey
Kensington Park
Lake Cane Estates
Lake Cane Villa
Lake Marsha Highlands Add 03
Lake Marsha Highlands Fourth A
Lakeside/toscana
Landsbrook Terrace
North Bay Sec 01
North Bay Sec 02
North Bay Sec 04
Not On The List
Orange Bay
Orange Tree Cc Un 4a
Orange Tree Country Club
Palm Lake
Phillips Blvd Village Vistame
Point Orlando Residence Condo
Point Orlando Resort
Point Orlando Resort Condo
Point Orlando Resort Condo Ph
Point Orlando Resort Condomini
Pointe Tibet Rep
Sand Lake Hills Sec 01
Sand Lake Hills Sec 01 Rep Lt
Sand Lake Hills Sec 02
Sand Lake Hills Sec 05
Sand Lake Hills Sec 06
Sand Lake Hills Sec 07
Sand Lake Hills Sec 07a
Sand Lake Hills Sec 09
Sand Lake Hills Sec 10
Sand Lake Hills Sec 11
Sand Lake Hills Sec 8
Sand Lake Sound
Sandy Springs
Shadow Bay Spgs
South Bay
South Bay Sec 03
South Bay Sec 06
South Bay Sec 4
South Bay Villas
Spring Lake Villas
Staysky Suites
Staysky Suites Cond
Staysky Suites Condo
Tangelo Park Sec 01
Tangelo Park Sec 02
Tangelo Park Sec 03
The Enclave Suites At Orlando
The Point Orlando Resort Condo
Torey Pines
Turnbury Woods
Vista Cay Resort Reserve
Similar Properties
Contact Info
- The Real Estate Professional You Deserve
- Mobile: 904.248.9848
- phoenixwade@gmail.com
