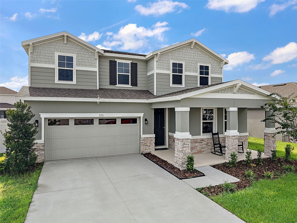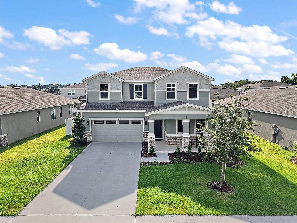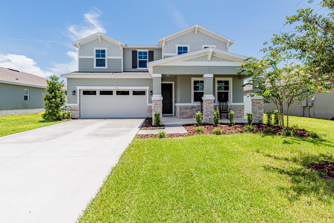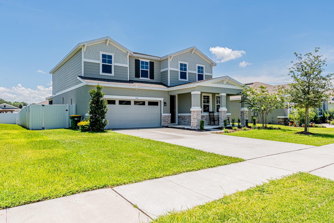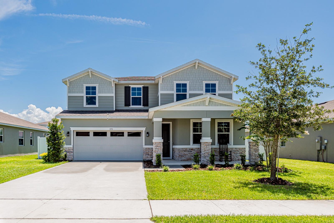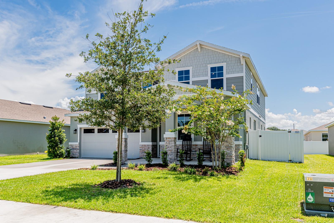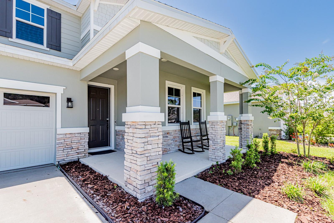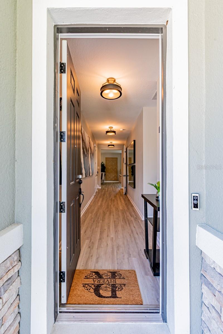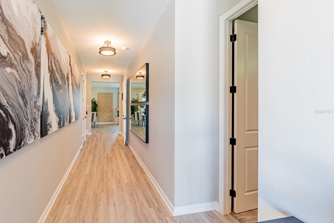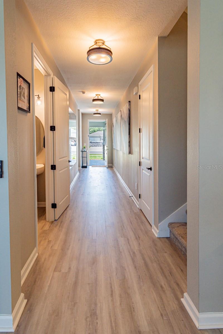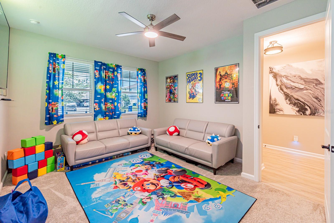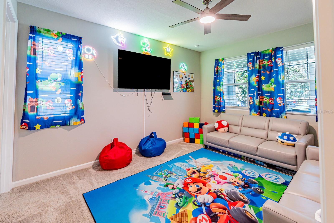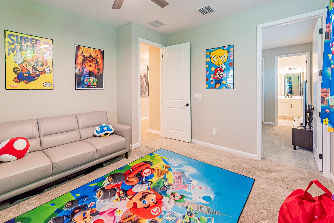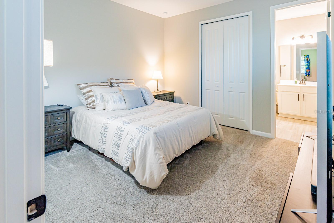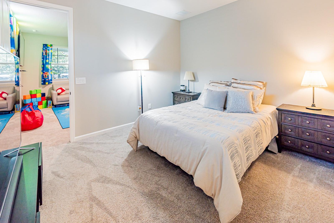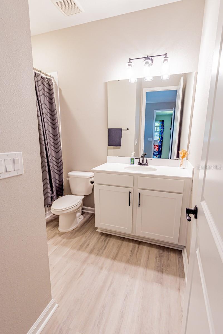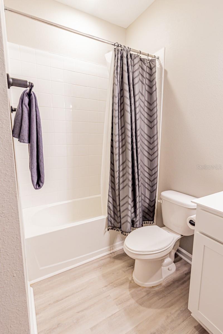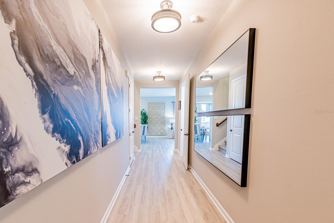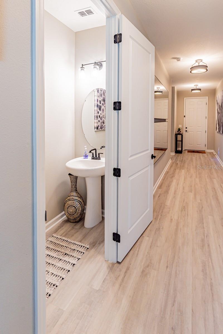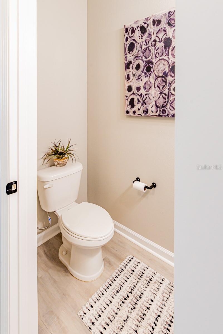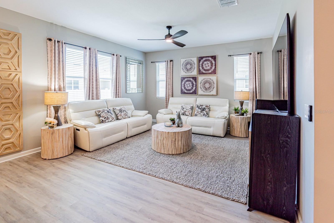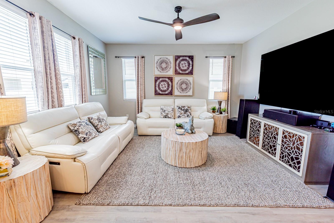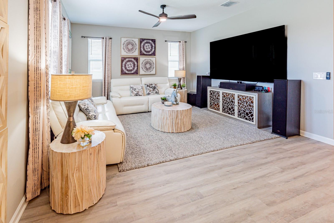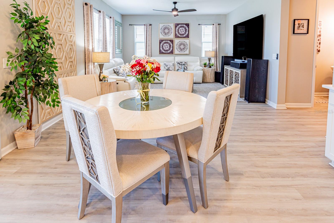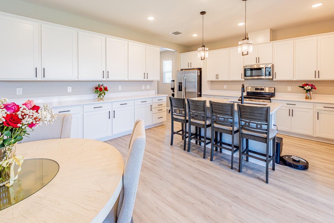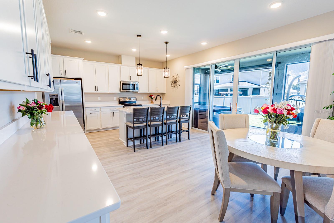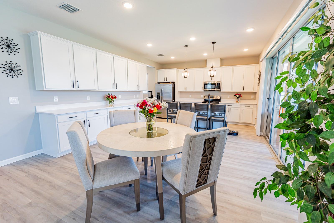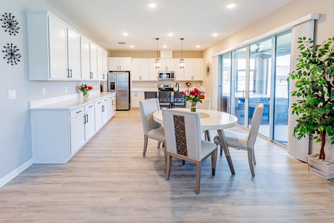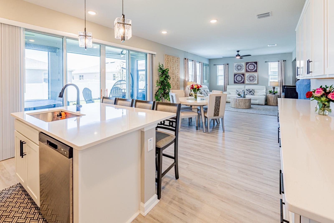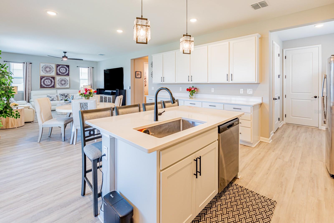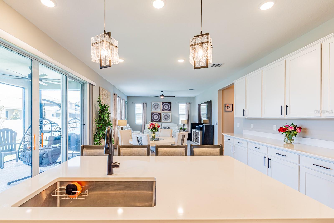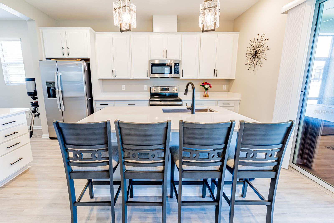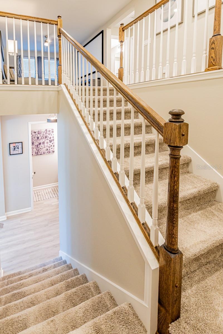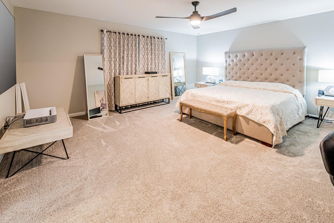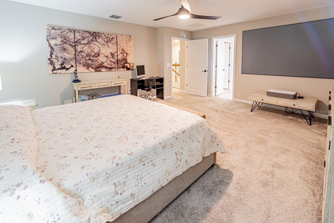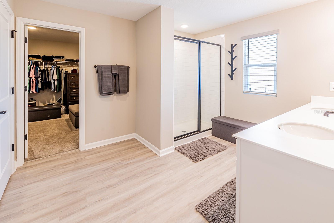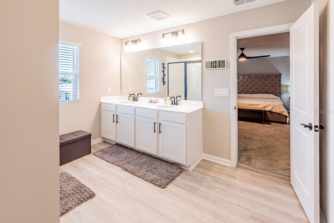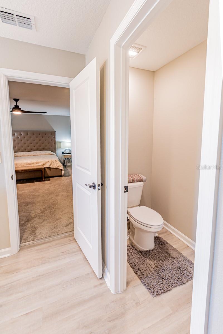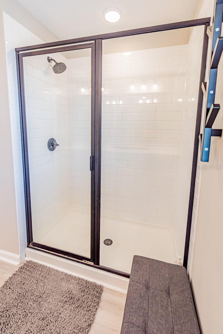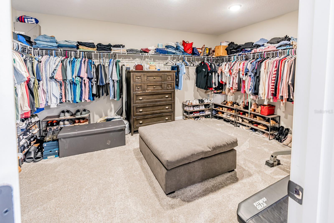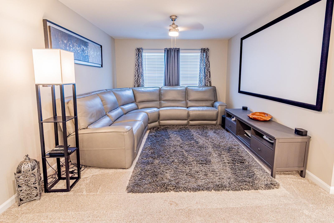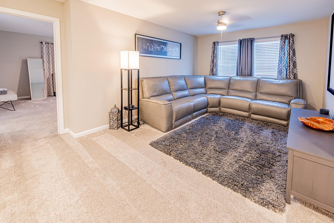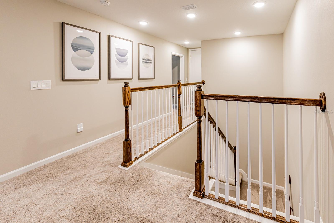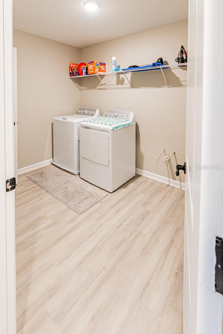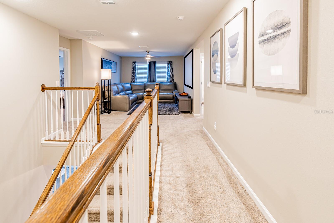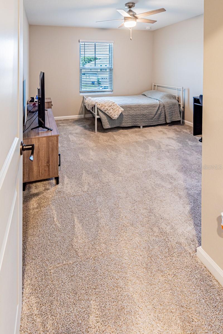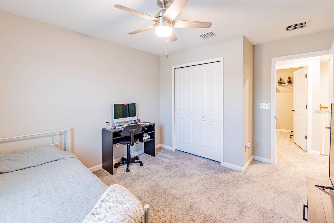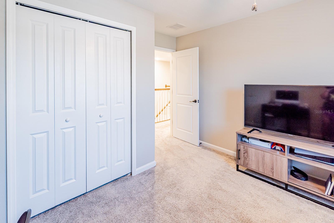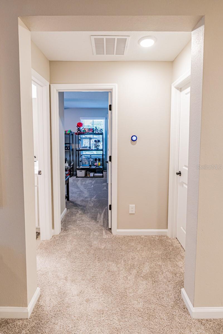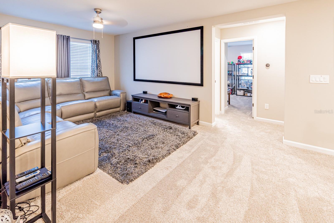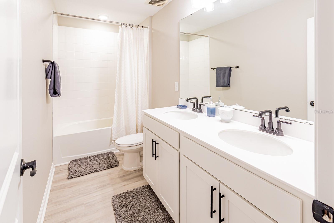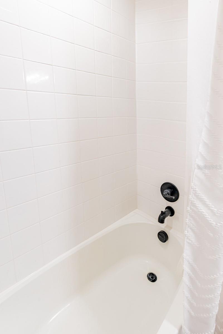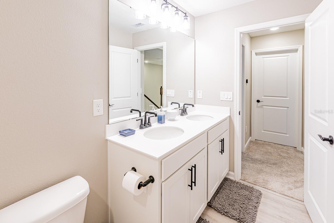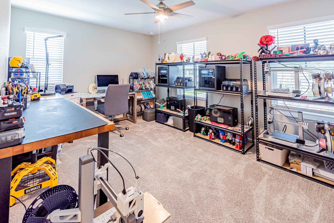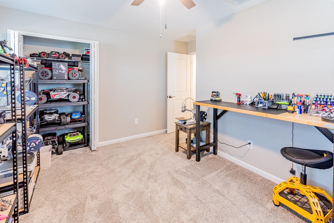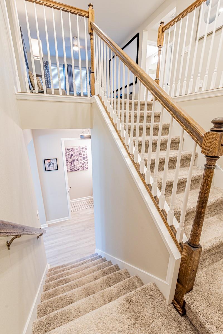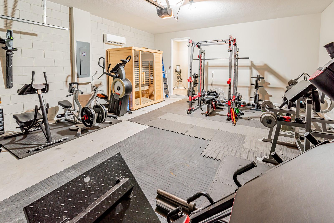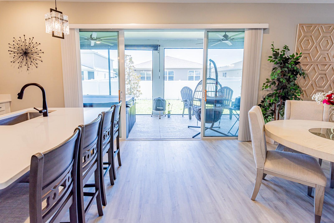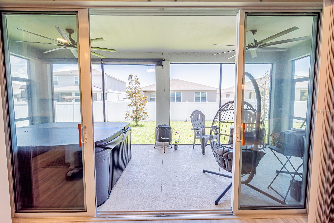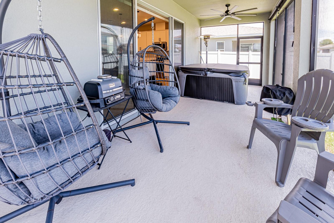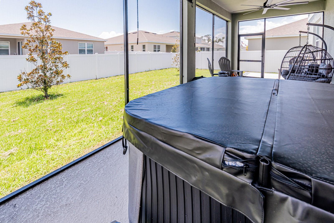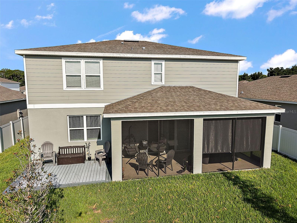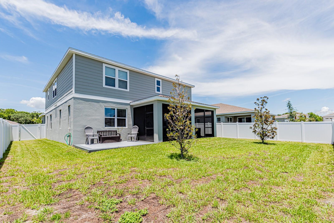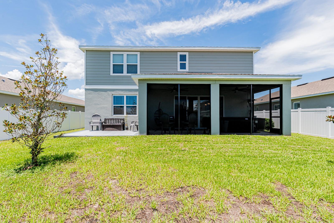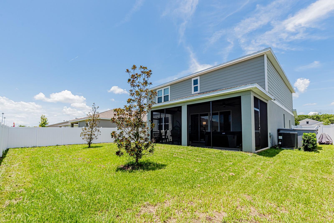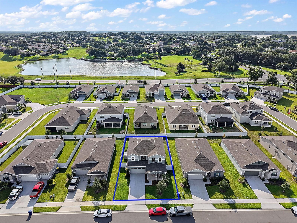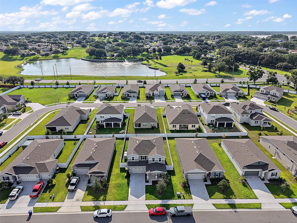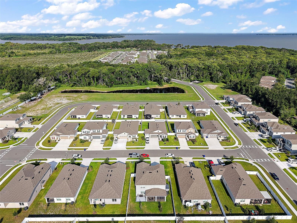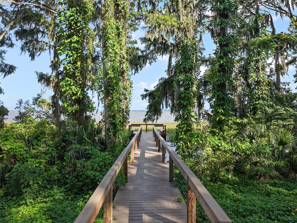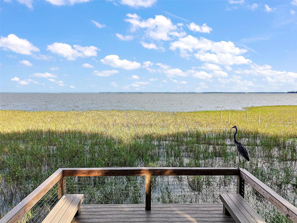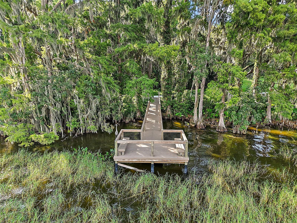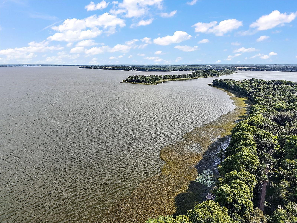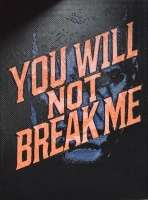PRICED AT ONLY: $560,000
Address: 3711 Malad Way, TAVARES, FL 32778
Description
Welcome to this breathtaking Ammolite model. This 5 bedroom, 4 bathroom home designed with space, function, and comfort in mind! Perfect for multigenerational living, this home features a private downstairs mother in law suite complete with its own bathroom and separate cozy sitting room. The heart of the home is an entertainers dream an open concept kitchen, dining, and family room that makes hosting seamless and enjoyable. The kitchen features 42inch white cabinets, a center island, stone countertops and a large walk in pantry. The garage is thoughtfully upgraded with a mini split A/C system and overhead storage, offering the perfect space for a home gym, workshop, or hobby zone. The main floor also comes with 9ft ceilings making your space feel even larger. Upstairs, retreat to the oversized master suite featuring a spa like bathroom and a walk in closet spacious enough to be its own room! Youll also find an upstairs laundry room, a versatile loft space, and three additional bedrooms with a shared full bath. Step outside through your double glass sliders to enjoy your screened in patio with dual ceiling fans, plus an additional open air patio, two storage sheds, and a vinyl fenced yard with dual side gates for easy access. With low HOA Fees, this home is located just minutes from the Lake Harris boat ramp, dining, shopping, and major highways this home checks every box for comfort, style, and convenience. Additional upgrades include: sprinklers in the backyard, privacy fence with 2 gates on each side, sheds with concrete pads, windows are tinted on all front facing windows, mini split in garage, overhead storage in garage and extended patio. Why wait for a new build home when you can get this one with all the upgrades?! Call to schedule your appointment today!
Property Location and Similar Properties
Payment Calculator
- Principal & Interest -
- Property Tax $
- Home Insurance $
- HOA Fees $
- Monthly -
For a Fast & FREE Mortgage Pre-Approval Apply Now
Apply Now
 Apply Now
Apply Now- MLS#: O6328334 ( Residential )
- Street Address: 3711 Malad Way
- Viewed: 26
- Price: $560,000
- Price sqft: $185
- Waterfront: No
- Year Built: 2023
- Bldg sqft: 3030
- Bedrooms: 5
- Total Baths: 4
- Full Baths: 3
- 1/2 Baths: 1
- Garage / Parking Spaces: 2
- Days On Market: 38
- Additional Information
- Geolocation: 28.7511 / -81.7671
- County: LAKE
- City: TAVARES
- Zipcode: 32778
- Subdivision: Seasons At Lakeside Forest
- Elementary School: Astatula Elem
- Middle School: Tavares
- High School: Tavares
- Provided by: OLYMPUS EXECUTIVE REALTY INC
- Contact: Megan Jones
- 407-469-0090

- DMCA Notice
Features
Building and Construction
- Builder Model: Ammolite
- Builder Name: Richmond American Homes
- Covered Spaces: 0.00
- Exterior Features: Sidewalk, Sliding Doors, Storage
- Fencing: Fenced, Vinyl
- Flooring: Carpet, Luxury Vinyl
- Living Area: 3030.00
- Other Structures: Shed(s)
- Roof: Shingle
Property Information
- Property Condition: Completed
Land Information
- Lot Features: In County, Landscaped, Level, Sidewalk, Paved
School Information
- High School: Tavares High
- Middle School: Tavares Middle
- School Elementary: Astatula Elem
Garage and Parking
- Garage Spaces: 2.00
- Open Parking Spaces: 0.00
- Parking Features: Deeded, Driveway
Eco-Communities
- Water Source: Public
Utilities
- Carport Spaces: 0.00
- Cooling: Central Air, Ductless
- Heating: Central
- Pets Allowed: Yes
- Sewer: Public Sewer
- Utilities: Electricity Connected, Public, Sewer Connected, Sprinkler Meter, Water Connected
Finance and Tax Information
- Home Owners Association Fee: 80.00
- Insurance Expense: 0.00
- Net Operating Income: 0.00
- Other Expense: 0.00
- Tax Year: 2024
Other Features
- Appliances: Dishwasher, Disposal, Dryer, Electric Water Heater, Exhaust Fan, Microwave, Range, Refrigerator, Washer
- Association Name: Richmond American Homes
- Country: US
- Interior Features: Ceiling Fans(s), Eat-in Kitchen, Kitchen/Family Room Combo, Living Room/Dining Room Combo, Primary Bedroom Main Floor, PrimaryBedroom Upstairs, Stone Counters, Thermostat, Walk-In Closet(s)
- Legal Description: SEASONS AT LAKESIDE FOREST PB 80 PG 22-27 LOT 23 ORB 6266 PG 258
- Levels: Two
- Area Major: 32778 - Tavares / Deer Island
- Occupant Type: Owner
- Parcel Number: 12-20-25-0010-000-02300
- Style: Craftsman
- Views: 26
- Zoning Code: RES
Nearby Subdivisions
Acreage & Unrec
Avalon Park Tavares
Avalon Park Tavares Ph 1
Avalon Park Tavares Ph I
Baytree Ph Iii
Beauclair Ranch Club Sub
Chelsea Oaks
Chelsea Oaks South
Cresswind At Lake Harris Phase
Deer Island Club
Deer Island Club Pt Rep A Tr C
Elmwood
Etowah Ph 2
Etowah Ph 3b
Etowah Ph I The Cottages
Golden Palms
Greenbrier At Baytreephase 2
Greenbrierbaytree Ph 1
Hardens
Hidden River Lakes
Imperial Mobile Terrace Add 02
Lake Harris Highlands Sub
Lake Harris Reserve
Lake Harris Shores
Lake Harris Shores Unit 02
Lake Saunders Manor
Leela Reserve
Leela Reserve Villas
Mansfield Road Sub
Musselwhite Farms Sub
None
North Lakewood Park
Not Applicable
Not In Subdivision
Not On The List
Nutts
Oak Bend
Oak Bend Rep
Oak Haven
Oak View On Lake
Old Mill Run Sub
Pines/lk Saunders Ph I
Pineslk Saunders Ph I
Royal Harbor
Royal Harbor Ph 01
Royal Harbor Ph 04
Royal Harbor Phase 3
Seaport Village
Seasons At Lakeside Forest
Seasons At Waterstone
Seasonslakeside Frst
Shirley Shores First Add
Sparks Village
Summit Chase Villas Ph 01
Sunset Groves
Tavares
Tavares Banning Beach
Tavares Barksdales Sub
Tavares Baytree Ph Iii Sub
Tavares Camps
Tavares Chelsea Oaks South
Tavares Etowah Ph 01
Tavares Fox Run Mobile Home
Tavares Foxborough
Tavares Groves At Baytree Ph 0
Tavares Heights
Tavares Imperial Village Sub
Tavares Koch Terrace
Tavares Lake Dora Estates
Tavares Lake Frances Estates
Tavares Lake Saunders Pointe L
Tavares Lakeside At Tavares Su
Tavares Lakewood Park
Tavares Lane Park Ridge Ph A
Tavares Martins Grove
Tavares Mobile Home Estates
Tavares North Lakewood Park Ad
Tavares Oak Bend
Tavares Palm Dora Park
Tavares Royal Harbor Ph 04
Tavares Royal Harbor Ph 05
Tavares St Clair Abrams Ext
Tavares Summerall Park Heights
Tavares Tavares Heights
Tavares Vista Del Largo Water
Tavares Woodlea Sub
Tropical Shores Manor
Venetian Park
Verandah Park
Vista Villas
Contact Info
- The Real Estate Professional You Deserve
- Mobile: 904.248.9848
- phoenixwade@gmail.com
