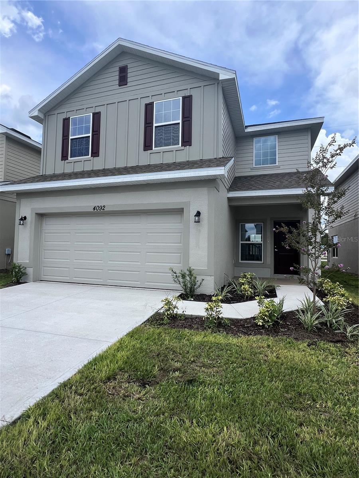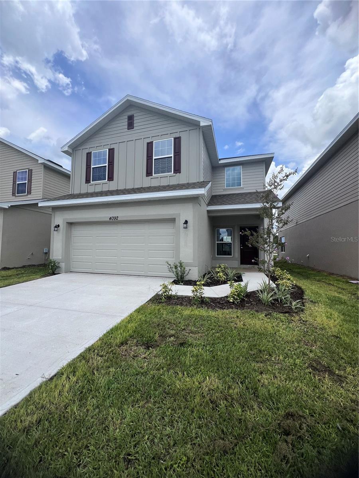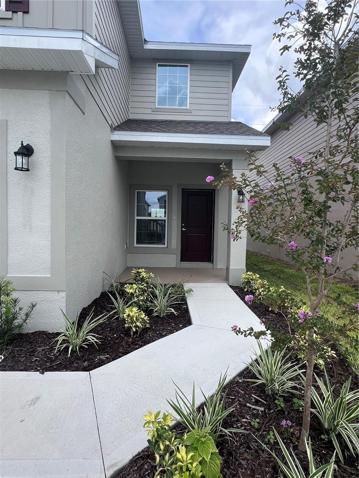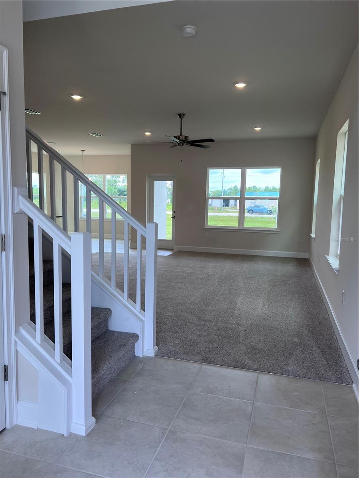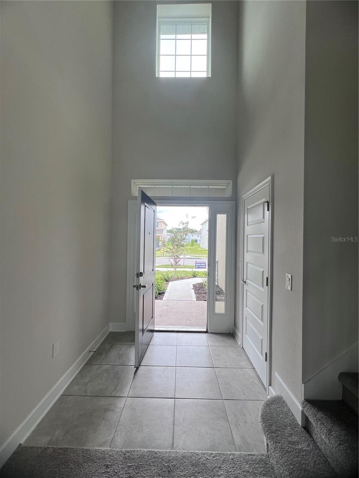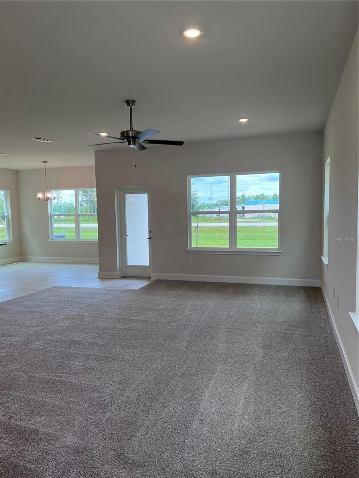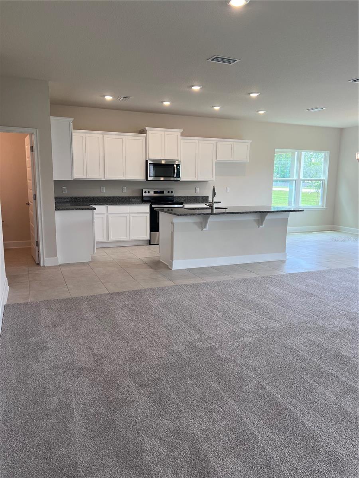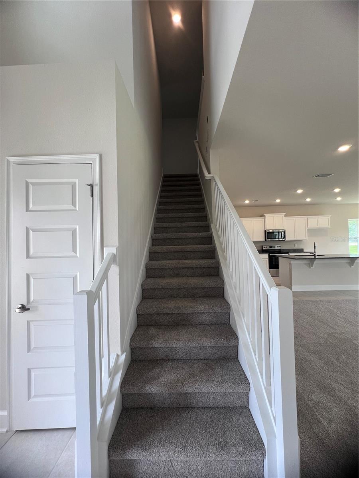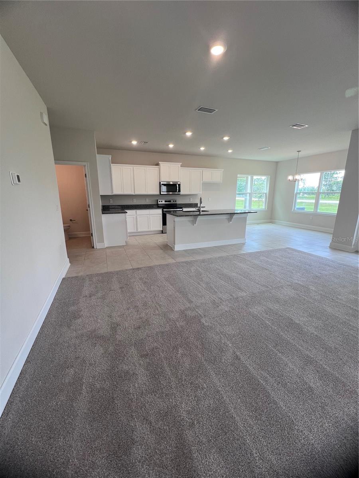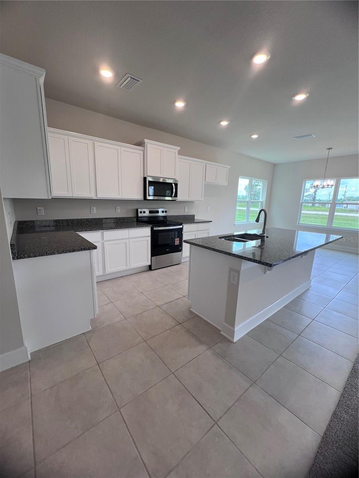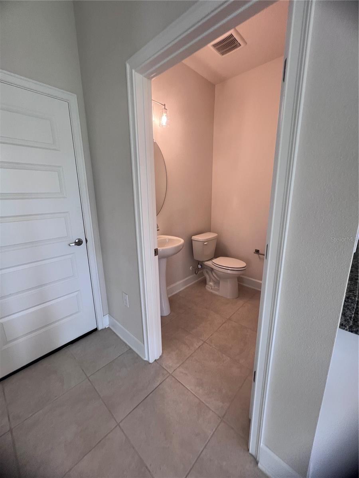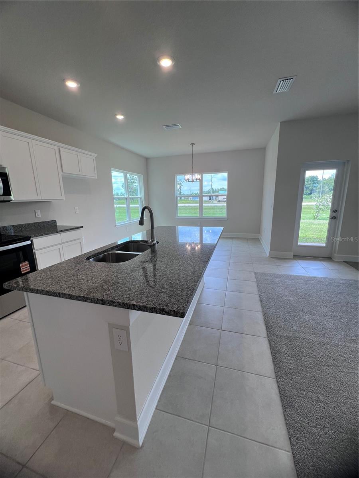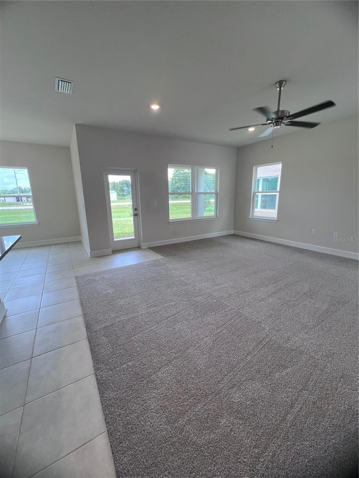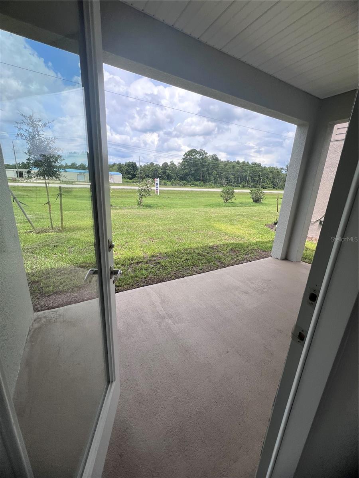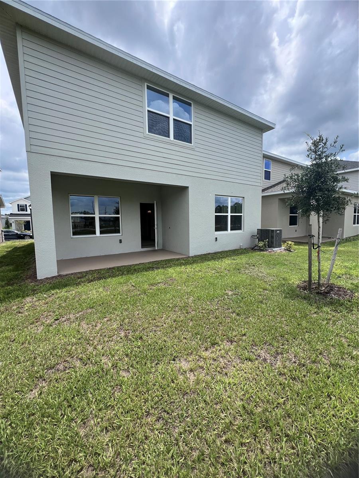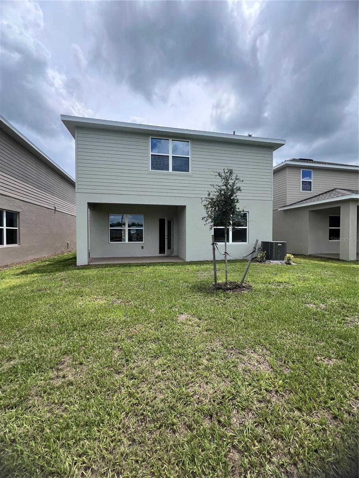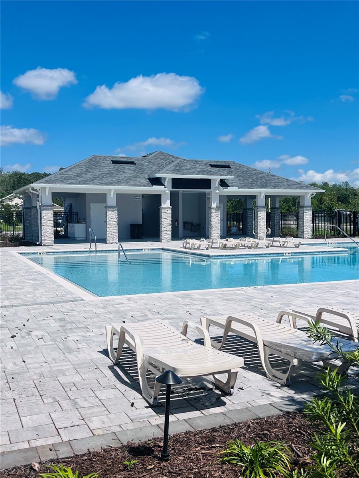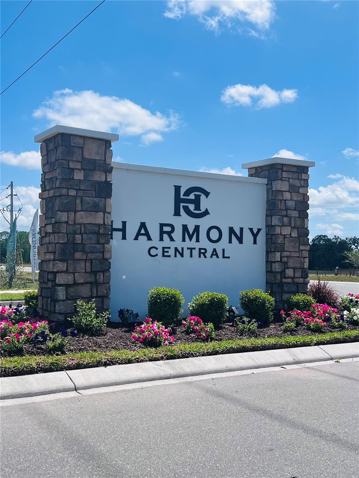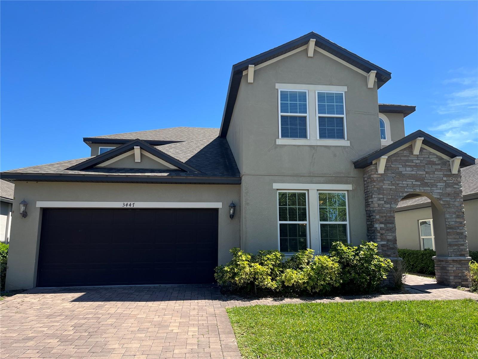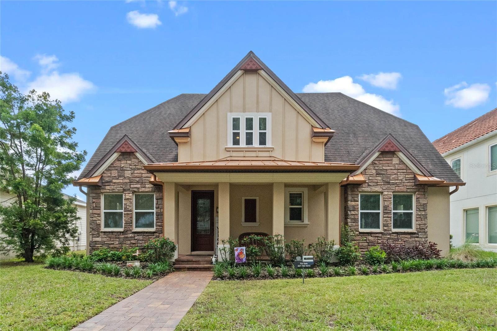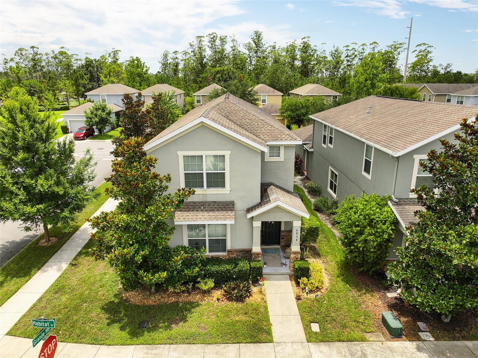PRICED AT ONLY: $428,900
Address: 4092 Sagefield Drive, HARMONY, FL 34773
Description
Up to $20,000 Flex Cash Available & No CDD! Welcome to the stunning 2202 floorplan by Adams Homes a spacious 4 bedroom, 2.5 bath two story home designed for comfort, style, and functionality. Featuring a grand two story foyer, an open concept layout, and a chef inspired kitchen with a center island, walk in pantry, and premium finishes this home is perfect for entertaining and everyday living. Upstairs, enjoy a luxurious owners suite with dual vanities, soaking tub, separate shower, and a large walk in closet. Three additional bedrooms provide roomfor guests, home office, or hobbies. Located in Harmony Central, St. Clouds final phase of its master planned golf community, a community pool, cabana, serene green spaces, and top rated schools. With quick access to Lake Nona, the Turnpike, beaches, and Orlando, this home offers the best of small town charm and modern convenience. Live the Florida lifestyle privacy, comfort, and connection all in one place!
Property Location and Similar Properties
Payment Calculator
- Principal & Interest -
- Property Tax $
- Home Insurance $
- HOA Fees $
- Monthly -
For a Fast & FREE Mortgage Pre-Approval Apply Now
Apply Now
 Apply Now
Apply Now- MLS#: O6329247 ( Residential )
- Street Address: 4092 Sagefield Drive
- Viewed: 10
- Price: $428,900
- Price sqft: $173
- Waterfront: No
- Year Built: 2025
- Bldg sqft: 2482
- Bedrooms: 4
- Total Baths: 3
- Full Baths: 2
- 1/2 Baths: 1
- Garage / Parking Spaces: 2
- Days On Market: 58
- Additional Information
- Geolocation: 28.1762 / -81.1318
- County: OSCEOLA
- City: HARMONY
- Zipcode: 34773
- Subdivision: Harmony Central Ph 1
- Provided by: ADAMS HOMES REALTY, INC
- Contact: Jannette Rodriguez
- 850-469-0977

- DMCA Notice
Features
Building and Construction
- Covered Spaces: 0.00
- Exterior Features: Balcony
- Flooring: Carpet, Ceramic Tile
- Living Area: 2202.00
- Roof: Shingle
Property Information
- Property Condition: Completed
Garage and Parking
- Garage Spaces: 2.00
- Open Parking Spaces: 0.00
Eco-Communities
- Water Source: Private
Utilities
- Carport Spaces: 0.00
- Cooling: Central Air
- Heating: Electric
- Pets Allowed: Cats OK, Dogs OK
- Sewer: Private Sewer
- Utilities: Cable Available, Electricity Available
Finance and Tax Information
- Home Owners Association Fee: 68.75
- Insurance Expense: 0.00
- Net Operating Income: 0.00
- Other Expense: 0.00
- Tax Year: 2024
Other Features
- Appliances: Dishwasher, Microwave, Range
- Association Name: Beth Connor
- Country: US
- Interior Features: Ceiling Fans(s)
- Legal Description: HARMONY CENTRAL PH 1 PB 32 PGS 120-133 BLK B LOT 36
- Levels: Two
- Area Major: 34773 - St Cloud (Harmony)
- Occupant Type: Vacant
- Parcel Number: 32-26-32-3596-000B-0360
- Views: 10
Nearby Subdivisions
Birchwood Nbhd C2
Birchwood Nbhd D1
Birchwood Nbhds B C
Enclave At Lakes Of Harmony
Harmony
Harmony Central Ph 1
Harmony Nbhd G H F
Harmony Nbhd H1
Harmony Nbhd H2
Harmony Nbhd I
Harmony Nbhd J
Harmony Nbrhd F
Harmony Nbrhd I
Harmony Nbrhd O1
Harmony West
Harmony West Ph 1a
North Lakes Of Harmony
Villages At Harmony Pb 2c 2d
Villages At Harmony Ph 1b
Villages At Harmony Ph 1c1 1d
Villages At Harmony Ph 1c2
Villages At Harmony Ph 2a
Villagesharmony Ph 2a
Similar Properties
Contact Info
- The Real Estate Professional You Deserve
- Mobile: 904.248.9848
- phoenixwade@gmail.com
