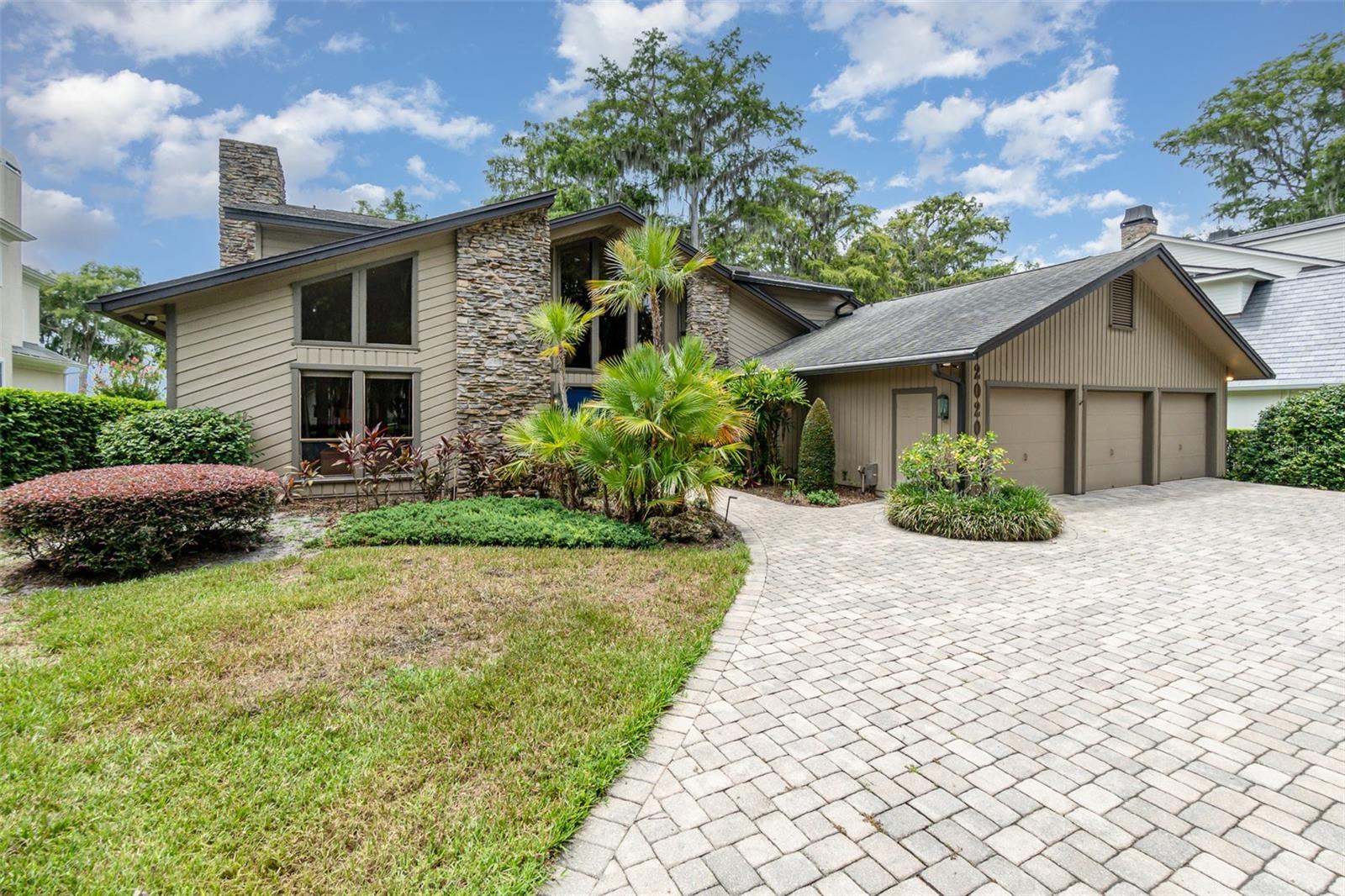PRICED AT ONLY: $7,495
Address: 1841 Harland Park Drive, WINTER PARK, FL 32789
Description
Welcome home to the prestigious community of Windsong in Winter Park. Upon entering this Toll Brothers built home, you will notice no detail has been spared. Soaring ceilings greet you as you enter the foyer. This 4 bedroom 3.5 bathroom home is loaded with upgrades. The office includes beautiful wood and detailed custom bookshelves with a double door for privacy. The formal dining room features a pass through to the Butler's Pantry, which in turn leads into a cook's oasis. Wolf stainless steel appliances for the serious chef, solid surface countertops. Gourmet kitchen opens up to the family room, so while you are in the kitchen, you can still be a part of the party. Great floor plan for entertaining friends and family. Eat in nook is located off of the kitchen for dinners together. The primary suite is located on the first floor with a spa like ensuite. Double vanity, extra large shower, and large bathtub for the nights when a relaxing bath is just what you need after a long day. Upstairs, you will find a bonus room, as well as the remaining bedrooms and bathrooms. Off of the bonus room is a bedroom and bathroom, great for guests. The other bedrooms and bathroom are located on the other side of the upstairs to create a split floor plan. Large backyard for enjoying the Florida weather. This home features numerous upgrades, too many to list. Community offers a playground and resort style pool with lake views. Call today to view. Close to restaurants, schools, and shopping.
Property Location and Similar Properties
Payment Calculator
- Principal & Interest -
- Property Tax $
- Home Insurance $
- HOA Fees $
- Monthly -
For a Fast & FREE Mortgage Pre-Approval Apply Now
Apply Now
 Apply Now
Apply Now- MLS#: O6331330 ( Residential Lease )
- Street Address: 1841 Harland Park Drive
- Viewed: 9
- Price: $7,495
- Price sqft: $2
- Waterfront: No
- Year Built: 2014
- Bldg sqft: 4723
- Bedrooms: 4
- Total Baths: 4
- Full Baths: 3
- 1/2 Baths: 1
- Garage / Parking Spaces: 2
- Days On Market: 9
- Additional Information
- Geolocation: 28.5791 / -81.3372
- County: ORANGE
- City: WINTER PARK
- Zipcode: 32789
- Subdivision: Windsongknowles Place
- Elementary School: Brookshire Elem
- Middle School: Glenridge Middle
- High School: Winter Park High
- Provided by: SELECTIVE REALTY GROUP LLC
- Contact: Craig Luiz
- 407-627-1727

- DMCA Notice
Features
Building and Construction
- Covered Spaces: 0.00
- Exterior Features: Private Mailbox, Sidewalk, Sliding Doors
- Fencing: Fenced
- Living Area: 3470.00
School Information
- High School: Winter Park High
- Middle School: Glenridge Middle
- School Elementary: Brookshire Elem
Garage and Parking
- Garage Spaces: 2.00
- Open Parking Spaces: 0.00
- Parking Features: Driveway, Electric Vehicle Charging Station(s), Garage Door Opener
Utilities
- Carport Spaces: 0.00
- Cooling: Central Air
- Heating: Central, Exhaust Fan
- Pets Allowed: Breed Restrictions, Cats OK, Dogs OK, Monthly Pet Fee, Size Limit
Finance and Tax Information
- Home Owners Association Fee: 0.00
- Insurance Expense: 0.00
- Net Operating Income: 0.00
- Other Expense: 0.00
Rental Information
- Tenant Pays: Carpet Cleaning Fee, Cleaning Fee, Re-Key Fee
Other Features
- Appliances: Dishwasher, Disposal, Electric Water Heater, Microwave, Range, Range Hood, Refrigerator
- Association Name: Leland Management? Greg Ashworth
- Association Phone: 407-7811836
- Country: US
- Furnished: Unfurnished
- Interior Features: Ceiling Fans(s), Eat-in Kitchen, High Ceilings, Kitchen/Family Room Combo, Primary Bedroom Main Floor, Solid Surface Counters, Solid Wood Cabinets, Split Bedroom, Thermostat, Walk-In Closet(s), Window Treatments
- Levels: Two
- Area Major: 32789 - Winter Park
- Occupant Type: Vacant
- Parcel Number: 17-22-30-9361-00-110
Owner Information
- Owner Pays: Trash Collection
Nearby Subdivisions
Albert Lee Ridge First Add
Aragon Condo
Carver Town First Add
Chateaux Du Lac
Comstock Park
Dubsdread Heights
Fairbanks Park
Fairbanks Shores 5th Add
Flamingo Shores
Glencoe Sub
Hills
Jenkins Second Add
Knowles Manor North Condo
Lake Bell Terrace
Lake Forest Park
Lake Knowles Terrace
Lake Knowles Terrace Add 02
Lake Virginia Condo
Lakeside Manor Apts Condo
Lawndale
Lugano Terrace
Osceola Place
Park Hill
Sandalwood Creek Condo Ph 11
South Lakemont Shores
Stansbury Estates
Sylvan Heights
Tangerine Court
Townhomes/harper Place
Townhomesharper Place
Virginia Heights Pt Rep
Waterfall Cove
Windsongknowles Place
Similar Properties
Contact Info
- The Real Estate Professional You Deserve
- Mobile: 904.248.9848
- phoenixwade@gmail.com










































