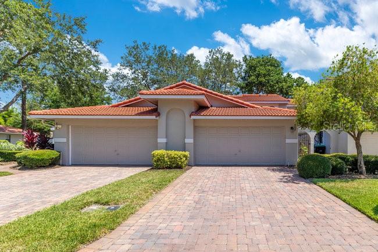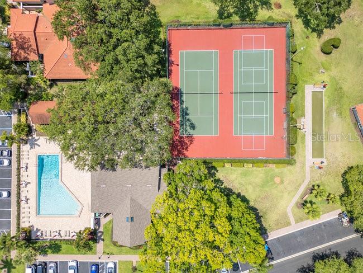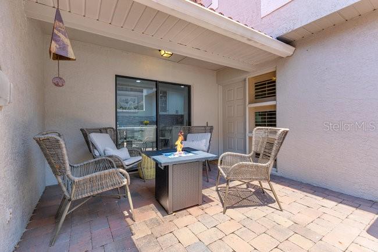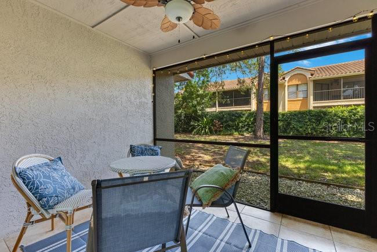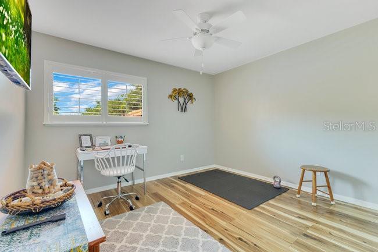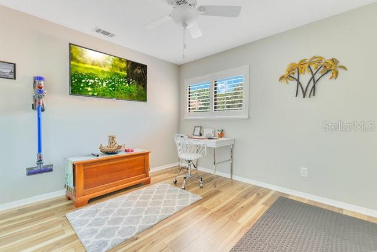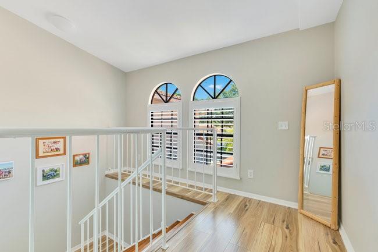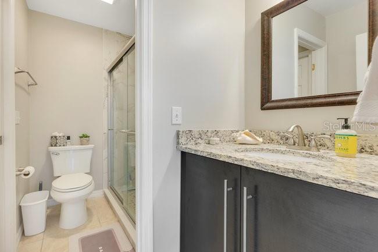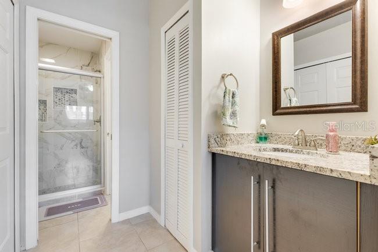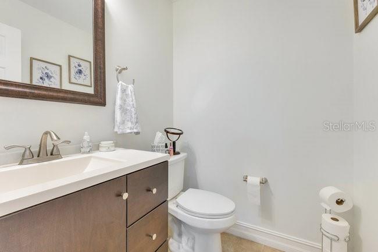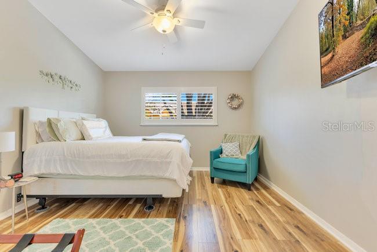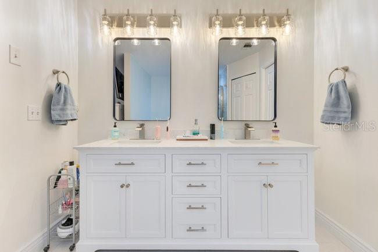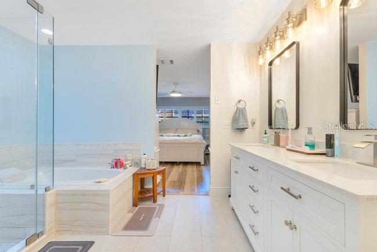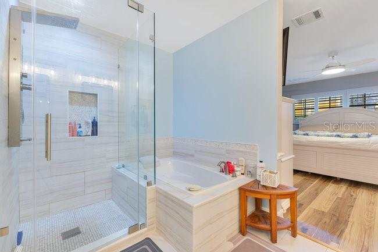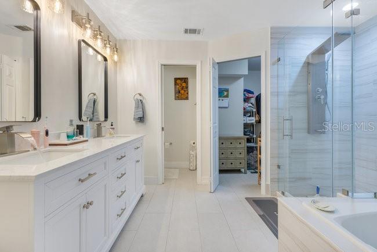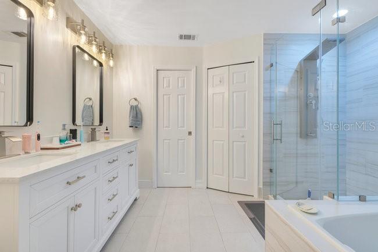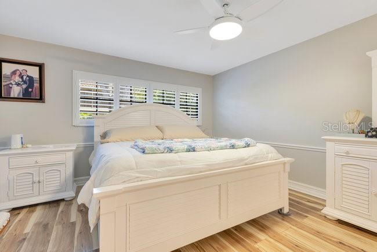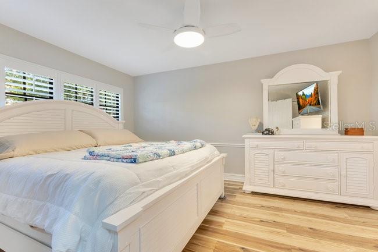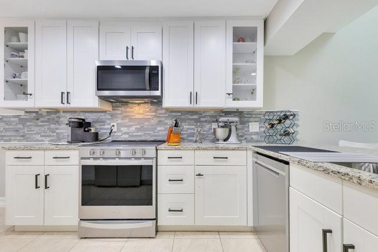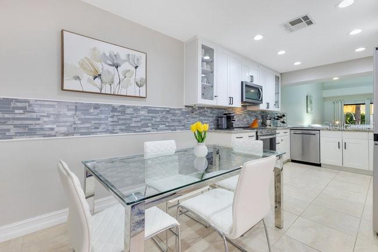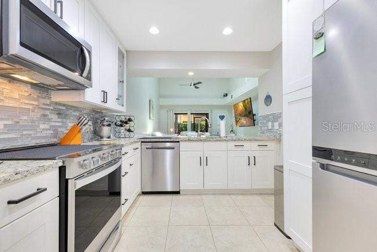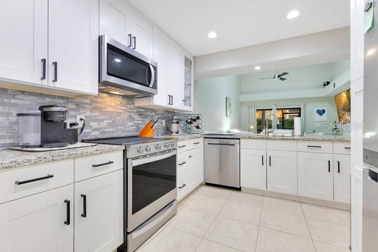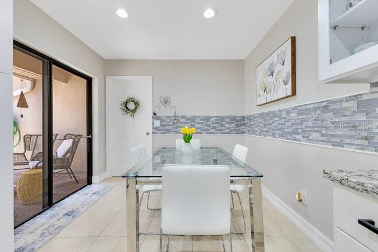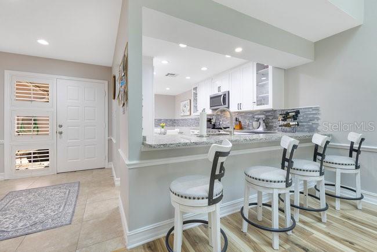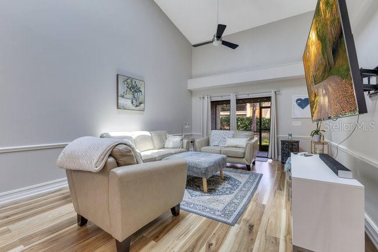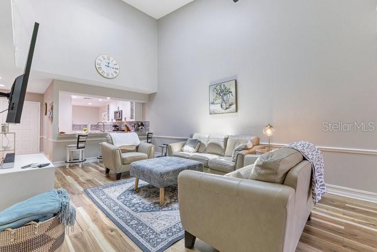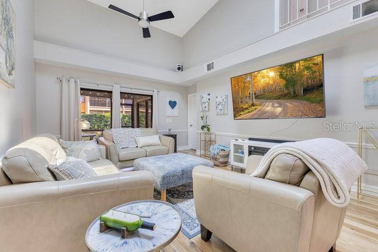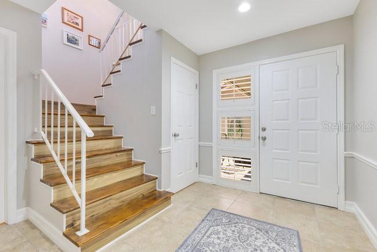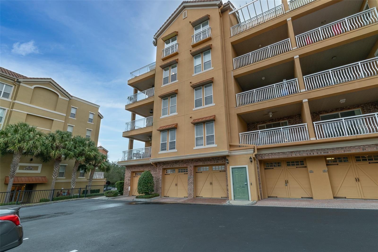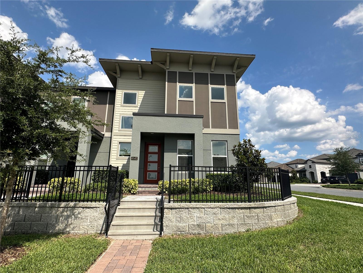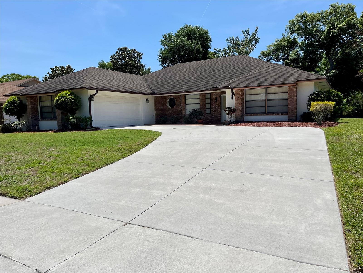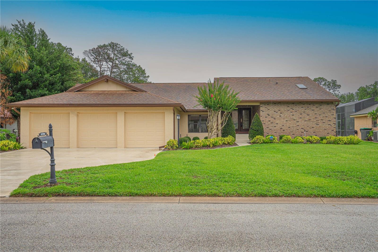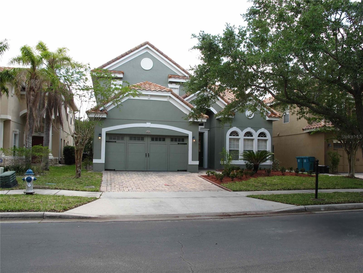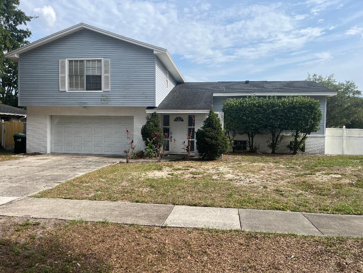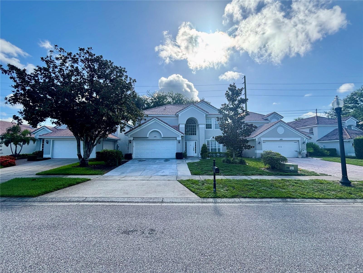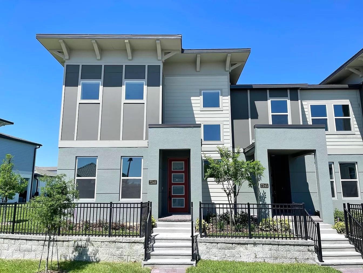PRICED AT ONLY: $3,600
Address: 8035 Bayside View Drive, ORLANDO, FL 32819
Description
Welcome to your fully furnished and beautifully updated Naples floor plan in the gated Sandpointe community of Dr. Phillips. Tucked away on a quiet cul de sac, this 3 bedroom, 2.5 bath townhome features a private gated courtyard, soaring ceilings, and abundant natural light. The renovated kitchen includes stainless steel Whirlpool Gold appliances, level 5 granite countertops, upgraded cabinetry, and a custom mosaic backsplash extending into the breakfast nook. Luxury wood flooring flows through the open dining and living areas, leading to a screened in patio. The first floor primary suite offers a walk in closet and spa like bath with dual vanities, a jetted tub, and separate shower. Upstairs, youll find two spacious guest rooms and a shared bath with a split layout for added privacy. This home comes with a new tile roof, Trane HVAC, Ecobee thermostat, plantation shutters, washer & dryer, and water heater. Community amenities include a heated pool, clubhouse, tennis & Bocce Ball courts, and fitness studiojust steps from your door. Enjoy maintenance free, resort style living with top rated schools, walkability to Trader Joes, The Marketplace, and major highways. Welcome to Sandpointeone of Dr. Phillips most convenient and charming communities.
Property Location and Similar Properties
Payment Calculator
- Principal & Interest -
- Property Tax $
- Home Insurance $
- HOA Fees $
- Monthly -
For a Fast & FREE Mortgage Pre-Approval Apply Now
Apply Now
 Apply Now
Apply Now- MLS#: O6332188 ( Residential Lease )
- Street Address: 8035 Bayside View Drive
- Viewed: 21
- Price: $3,600
- Price sqft: $2
- Waterfront: No
- Year Built: 1988
- Bldg sqft: 2186
- Bedrooms: 3
- Total Baths: 3
- Full Baths: 2
- 1/2 Baths: 1
- Garage / Parking Spaces: 2
- Days On Market: 8
- Additional Information
- Geolocation: 28.4547 / -81.4934
- County: ORANGE
- City: ORLANDO
- Zipcode: 32819
- Subdivision: Sandpointe Twnhs Sec 05
- Elementary School: Dr. Phillips Elem
- Middle School: Southwest Middle
- High School: Dr. Phillips High
- Provided by: SHAWFIELD REALTY GROUP
- Contact: Carrie Sue Shawfield
- 407-963-7749

- DMCA Notice
Features
Building and Construction
- Builder Model: The Naples
- Builder Name: Bel-Air Homes
- Covered Spaces: 0.00
- Living Area: 1648.00
School Information
- High School: Dr. Phillips High
- Middle School: Southwest Middle
- School Elementary: Dr. Phillips Elem
Garage and Parking
- Garage Spaces: 2.00
- Open Parking Spaces: 0.00
Utilities
- Carport Spaces: 0.00
- Cooling: Central Air
- Heating: Central
- Pets Allowed: No
Amenities
- Association Amenities: Clubhouse, Fitness Center, Gated, Tennis Court(s)
Finance and Tax Information
- Home Owners Association Fee: 0.00
- Insurance Expense: 0.00
- Net Operating Income: 0.00
- Other Expense: 0.00
Other Features
- Appliances: Dishwasher, Disposal, Dryer, Microwave, Range, Refrigerator, Washer
- Association Name: Ryan Morse
- Association Phone: 407-351-1308
- Country: US
- Furnished: Furnished
- Interior Features: Built-in Features, Ceiling Fans(s), High Ceilings
- Levels: One
- Area Major: 32819 - Orlando/Bay Hill/Sand Lake
- Occupant Type: Vacant
- Parcel Number: 27-23-28-7849-01-500
- Possession: Rental Agreement
- Views: 21
Owner Information
- Owner Pays: Grounds Care, Pool Maintenance, Security
Nearby Subdivisions
7601 Condo
Bay View Reserve Condo
Bayshorevista Cay Ph 25
Carriage Homes At Southampton
Clubhouse Estates
Dellagio
Hawthorn Suites Orlando
Kensington Park
Lake Marsha First Add
Lakeside/toscana
Landsbrook Terrace
Orange Bay
Orange Tree Country Cluba
Point Orlando Resort Condo
Sanctuarybay Hill
Sand Lake Hills
Sand Lake Hills Sec 08
Sand Lake Private Residences
Sand Lake Private Residences C
Sand Lake Sound
Sand Pines
Sandlake Private Residences
Sandpointe Twnhs
Sandpointe Twnhs Sec 05
South Bay Sec 02
South Bay Section 1 872 Lot 17
South Bay Villas
Spring Bay Villas Condo Ph 01
Stonewood Manorhomes
Sunbrook Condo Ph 01
Tangelo Park Sec 01
Tangelo Park Sec 02
Tangelo Park Sec 05
Tangelo Park Sec 3
Torey Pines
Toscana W
Villas At Bay Hill
Vista Cay At Harbor Square Con
Vista Cayharbor Square Ph 08
Vista Cayharbor Square Ph 14
Vistasphillips Commons
Windermere Heights Sec 03
Windhover Condo
Winwood
Similar Properties
Contact Info
- The Real Estate Professional You Deserve
- Mobile: 904.248.9848
- phoenixwade@gmail.com
