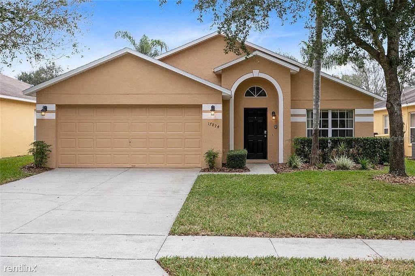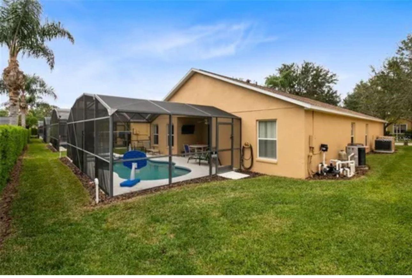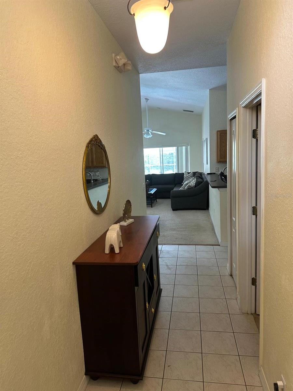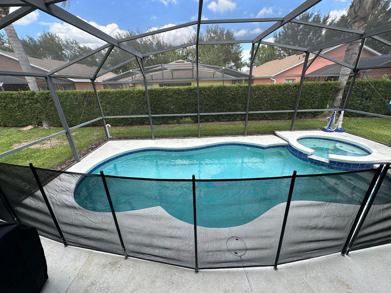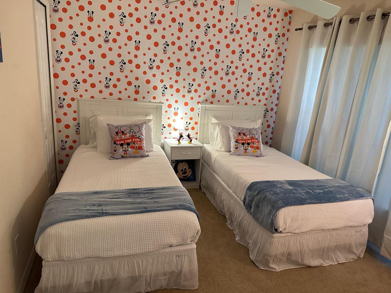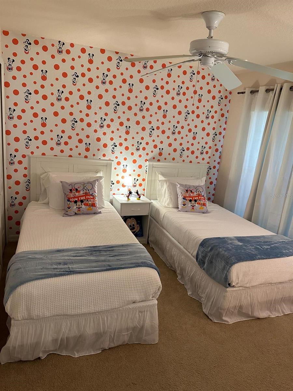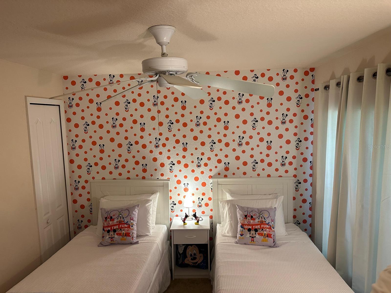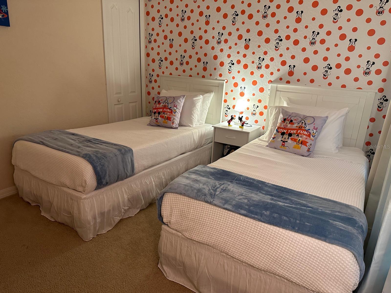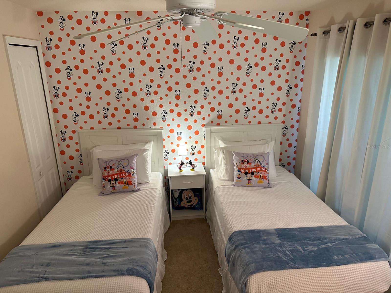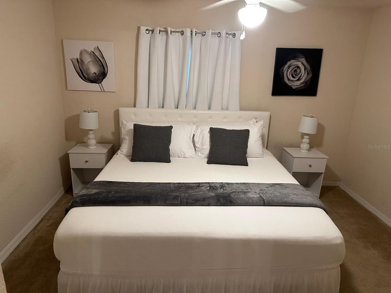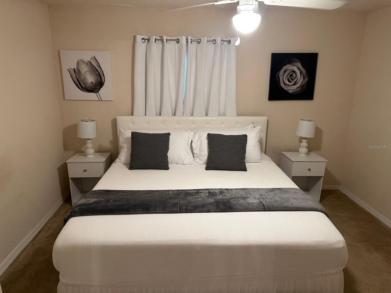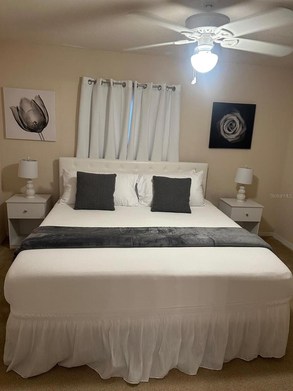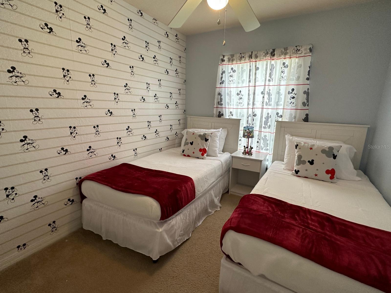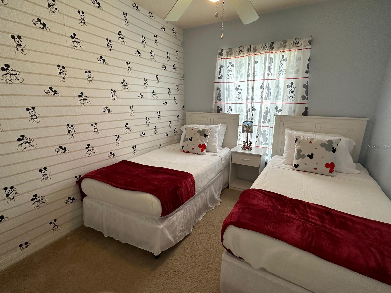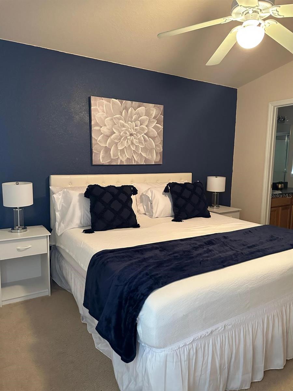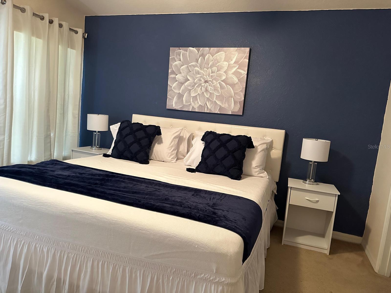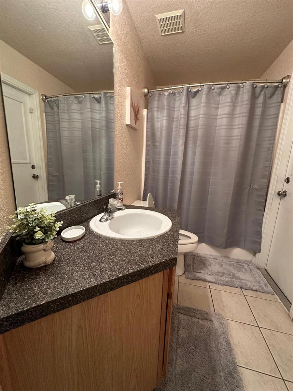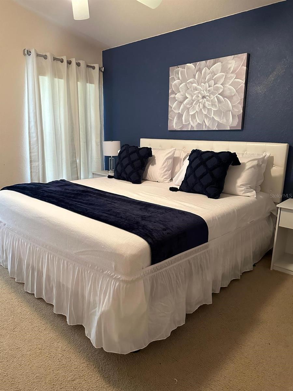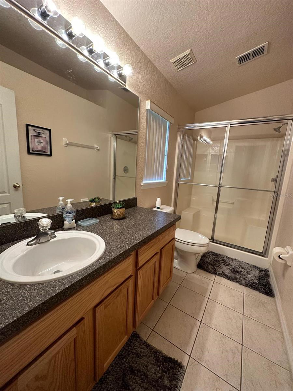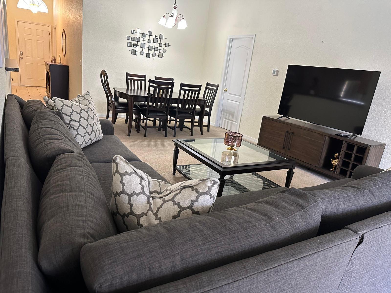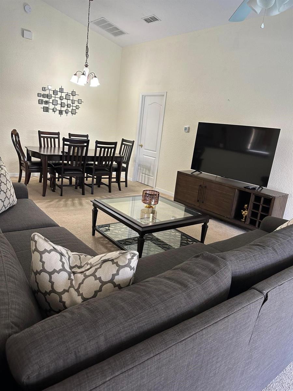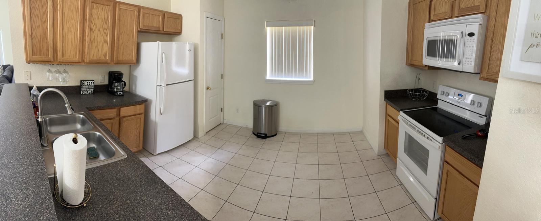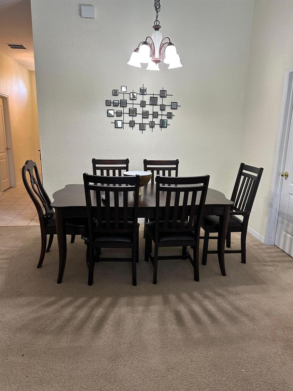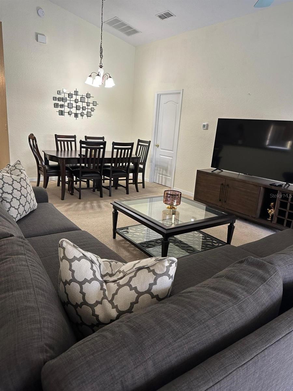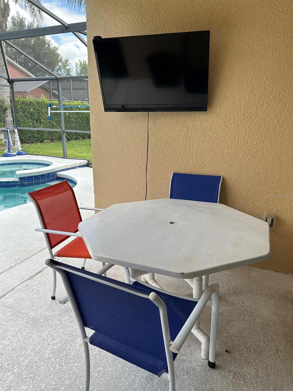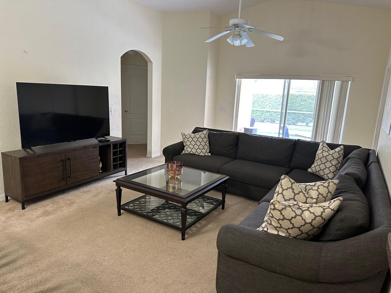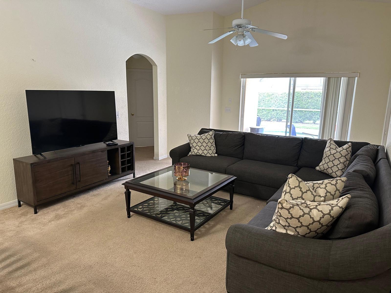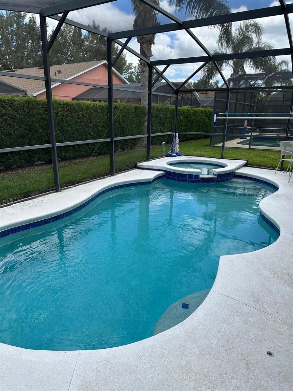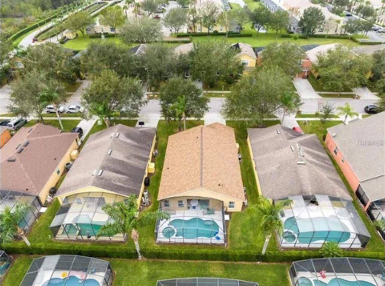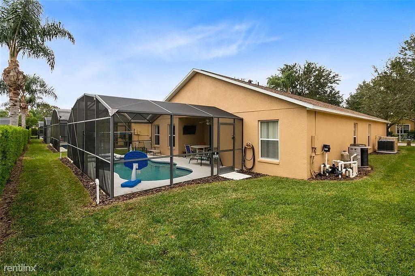PRICED AT ONLY: $379,000
Address: 17834 Woodcrest Way, CLERMONT, FL 34714
Description
Stunning Fully Furnished 5 Bedroom Home with Private Pool and Open Floor Plan A Must See!
Welcome to your dream home! This fully furnished 5 bedroom, 3 bathroom residence offers everything you need for luxurious, move in ready living. With an open floor plan and generous room sizes throughout, this home is perfect for families, entertaining, and everyday comfort.
Step into a bright and expansive living area that flows seamlessly into the dining room and a large kitchen, fully equipped with included appliances and ample counter and cabinet space. Whether you're preparing weeknight meals or hosting weekend guests, this kitchen is ready for it all.
Each of the five bedrooms is spacious and tastefully furnished, providing the perfect retreat for family, guests, or a home office setup. The three full bathrooms are stylish and functional, offering plenty of room for everyone.
Sliding glass doors lead from the main living area to an open covered porch, ideal for lounging or dining outdoors. Just beyond, enjoy your own large private pool, perfect for relaxation and entertaining in your own backyard paradise.
Additional features include a 2 car attached garage for secure parking and extra storage.
This turnkey property combines space, style, and convenience in one beautifully furnished package. Dont miss your chance to own this exceptional homeschedule your private showing today!
Property Location and Similar Properties
Payment Calculator
- Principal & Interest -
- Property Tax $
- Home Insurance $
- HOA Fees $
- Monthly -
For a Fast & FREE Mortgage Pre-Approval Apply Now
Apply Now
 Apply Now
Apply Now- MLS#: O6332917 ( Residential )
- Street Address: 17834 Woodcrest Way
- Viewed: 29
- Price: $379,000
- Price sqft: $175
- Waterfront: No
- Year Built: 2005
- Bldg sqft: 2166
- Bedrooms: 5
- Total Baths: 3
- Full Baths: 3
- Garage / Parking Spaces: 2
- Days On Market: 78
- Additional Information
- Geolocation: 28.3691 / -81.6646
- County: LAKE
- City: CLERMONT
- Zipcode: 34714
- Subdivision: Silver Creek Sub
- Elementary School: Round Lake Elem
- Middle School: East Ridge Middle
- High School: East Ridge High
- Provided by: WRA BUSINESS & REAL ESTATE
- Contact: Victor Kubrusly
- 407-512-1008

- DMCA Notice
Features
Building and Construction
- Covered Spaces: 0.00
- Exterior Features: Garden, Lighting, Sidewalk, Sliding Doors
- Flooring: Carpet, Ceramic Tile
- Living Area: 1662.00
- Roof: Shingle
School Information
- High School: East Ridge High
- Middle School: East Ridge Middle
- School Elementary: Round Lake Elem
Garage and Parking
- Garage Spaces: 2.00
- Open Parking Spaces: 0.00
- Parking Features: Garage Door Opener
Eco-Communities
- Pool Features: Child Safety Fence, In Ground, Screen Enclosure, Tile
- Water Source: Public
Utilities
- Carport Spaces: 0.00
- Cooling: Central Air
- Heating: Central
- Pets Allowed: Yes
- Sewer: Public Sewer
- Utilities: Electricity Available, Water Available
Finance and Tax Information
- Home Owners Association Fee Includes: Maintenance Grounds, Trash
- Home Owners Association Fee: 609.00
- Insurance Expense: 0.00
- Net Operating Income: 0.00
- Other Expense: 0.00
- Tax Year: 2024
Other Features
- Appliances: Dishwasher, Dryer, Microwave, Range, Refrigerator, Washer
- Association Name: Silver Creek HOA/ Extreme Management Team
- Association Phone: (352) 366-0234
- Country: US
- Furnished: Furnished
- Interior Features: Ceiling Fans(s), Kitchen/Family Room Combo, Living Room/Dining Room Combo, Open Floorplan, Primary Bedroom Main Floor, Solid Surface Counters, Solid Wood Cabinets, Thermostat
- Legal Description: SILVER CREEK PB 47 PG 61-63 LOT 57 ORB 6106 PG 315
- Levels: One
- Area Major: 34714 - Clermont
- Occupant Type: Vacant
- Parcel Number: 25-24-26-1900-000-05700
- Style: Ranch
- View: Pool
- Views: 29
- Zoning Code: PUD
Nearby Subdivisions
Acreage & Unrec
Cagan Crossing
Cagan Crossing East
Cagan Crossings
Cagan Crossings East
Cagan Crossings Eastphase 2
Cagan Xings East
Citrus Highlands Ph I Sub
Citrus Hlnds Ph 2
Clear Creek
Clear Creek Ph 02
Clear Creek Ph One Sub
Eagleridge Ph 02
Eagleridge Ph Ii
Glenbrook
Glenbrook Ph Ii Sub
Glenbrook Sub
Greater Groves Ph 01
Greater Groves Ph 02 Tr A
Greater Groves Ph 04
Greater Groves Ph 07
Greater Lakes Ph 01
Greater Lakes Ph 3
Greater Lakes Ph 4
Greengrove Estates
High Grove
High Grove Un 2
High Grove Unit 01 Lt 01 Pb 50
Mission Park
Mission Park Ph Ii Sub
Mission Park Ph Iii Sub
Monte Vista Park Farms
None
Not Applicable
Orange Tree Ph 02 Lt 201
Orange Tree Ph 04 Lt 401 Being
Orange Tree Ph 06
Orange Tree Ph 4
Outdoor Resorts America
Outdoor Resorts At Orlando
Outdoor Resorts Of America
Palms At Serenoa
Palms At Serenoa Ph 4
Palms/serenoa Ph 4
Palmsserenoa Ph 3
Palmsserenoa Ph 4
Parkside Trails
Postal Groves
Resi
Ridgeview
Ridgeview Ph 1
Ridgeview Ph 2
Ridgeview Ph 3
Ridgeview Ph 4
Ridgeview Phase 5
Sanctuary
Sanctuary Phase 1b
Sanctuary Phase 4
Sawgrass Bay
Sawgrass Bay Ph 1a
Sawgrass Bay Ph 1b
Sawgrass Bay Ph 2b
Sawgrass Bay Ph 3b
Sawgrass Bay Phase 2
Sawgrass Bay Phase 2b
Sawgrass Bay Phase 2c
Serenoa
Serenoa Lakes
Serenoa Lakes Ph 1
Serenoa Lakes Ph 2
Serenoa Lakes Phase 2
Serenoa Village
Serenoa Village 1 Ph 1a-1
Serenoa Village 1 Ph 1a1
Serenoa Village 1 Ph 1a2
Serenoa Village 1 Ph 1b1
Serenoa Village 1 Phase 1
Serenoa Village 2 Ph 1b2replat
Serenoa Village 2 Phase 1b2
Serenoa Vllage 2 Ph Jb1
Silver Creek Sub
Sunrise Lakes Ph I Sub
Sunrise Lakes Ph Iii Sub
The Sanctuary
Tradds Landing Lt 01 Pb 51 Pg
Tropical Winds Sub
Wellness Rdg Ph 1
Wellness Rdg Ph 1a
Wellness Rdg Ph 1b
Wellness Ridge
Wellness Way 32s
Wellness Way 40s
Wellness Way 50s
Wellness Way 60s
Weston Hills Sub
Windsor Cay
Windsor Cay Ph 1
Windsor Cay Phase 1
Woodridge
Woodridge Ph 01
Contact Info
- The Real Estate Professional You Deserve
- Mobile: 904.248.9848
- phoenixwade@gmail.com
