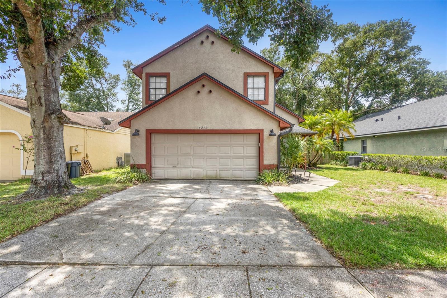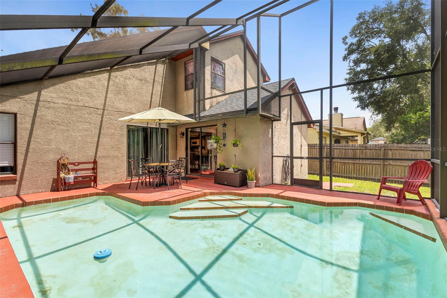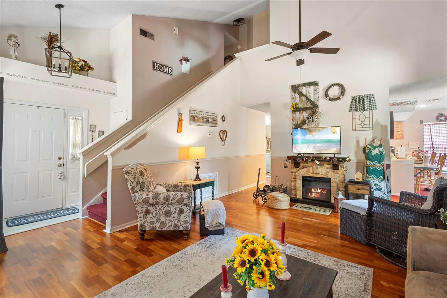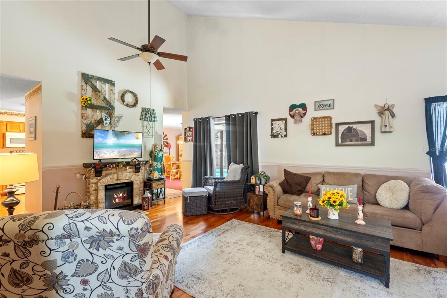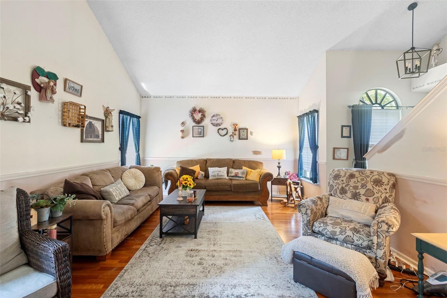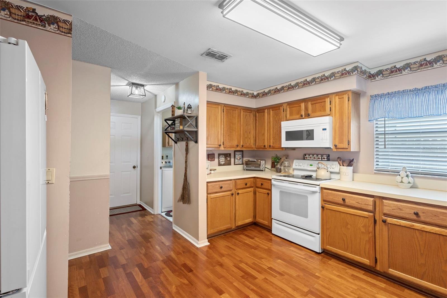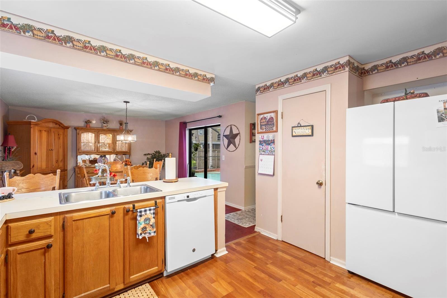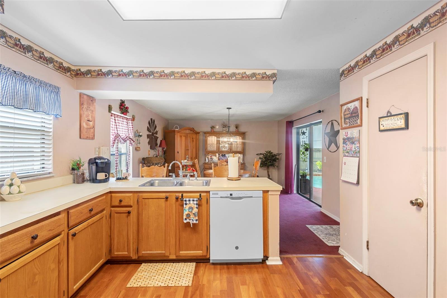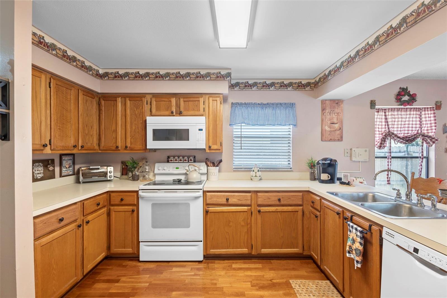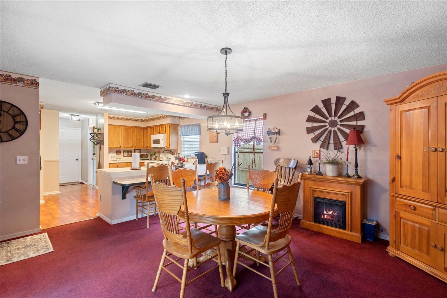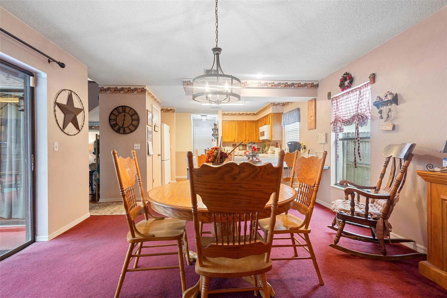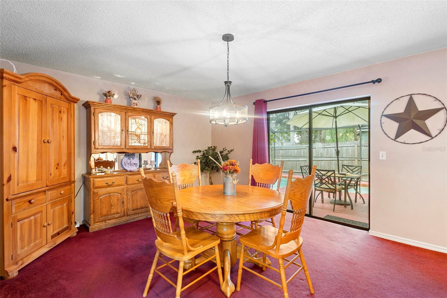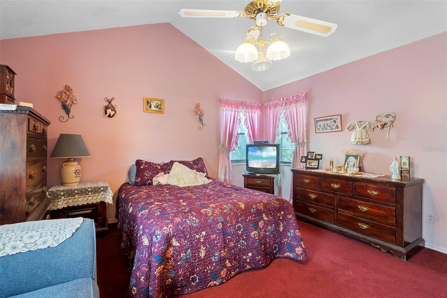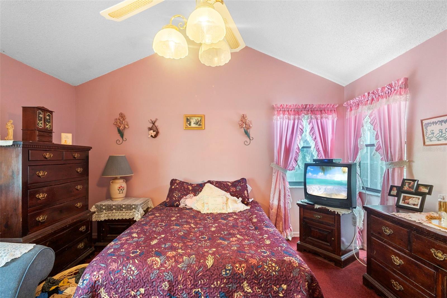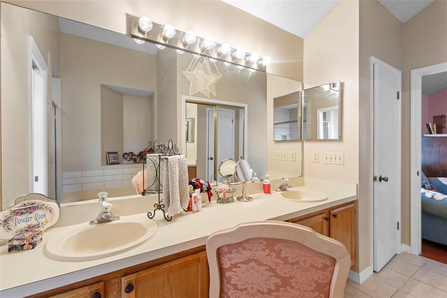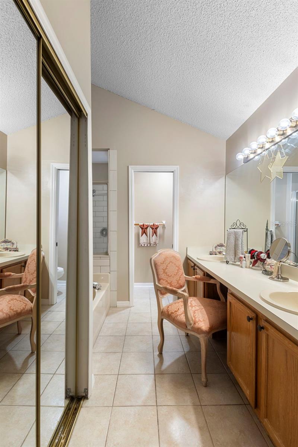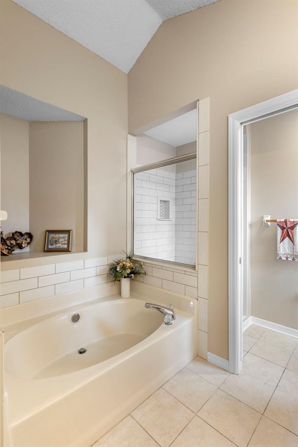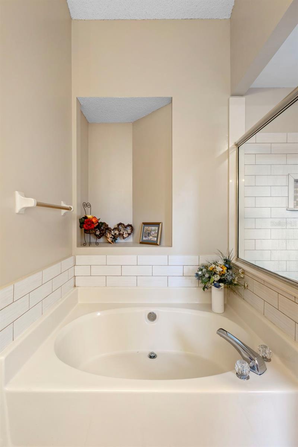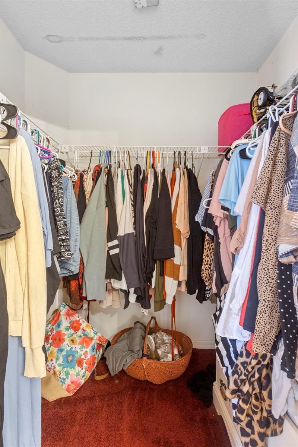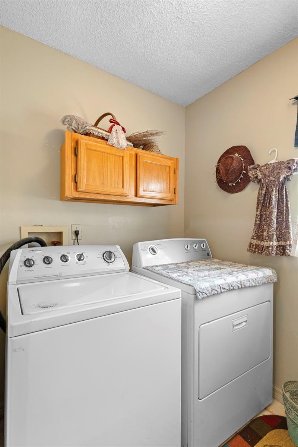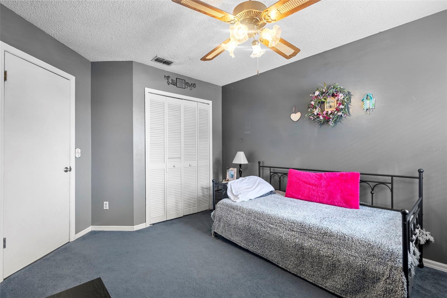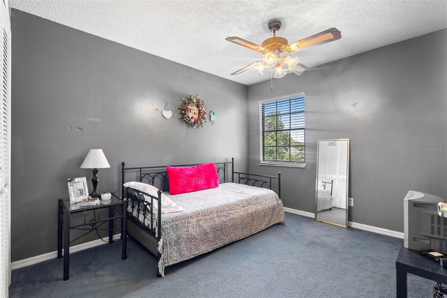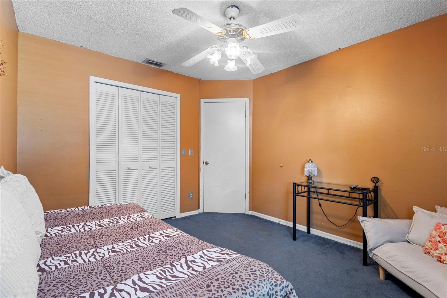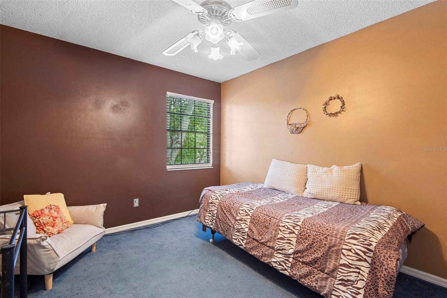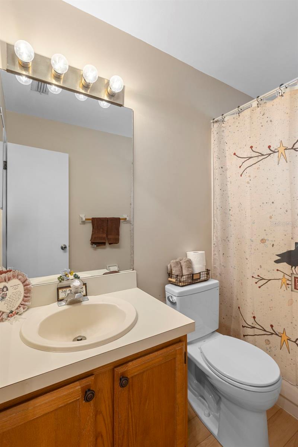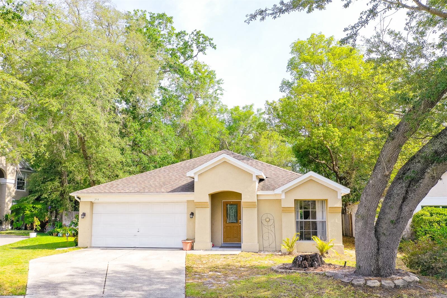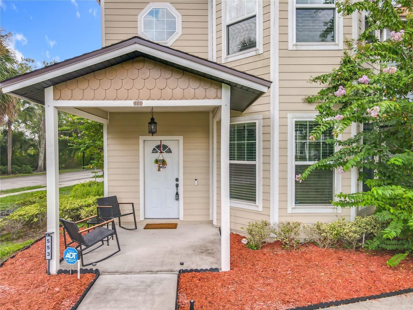PRICED AT ONLY: $385,000
Address: 4273 Fox Hollow Circle, CASSELBERRY, FL 32707
Description
Welcome to this beautifully maintained 3 bedroom, 2.5 bathroom pool home with a 2 car garage, nestled in the desirable Deer Run community. Featuring a newer roof (2021) and a brand new water heater (2025), New Pool Pump (2025) this home offers both comfort and peace of mind. Upon entering, youll be greeted by a spacious family room with soaring vaulted ceilings that create an open and inviting atmosphere. The kitchen and dining area flow seamlessly together, complete with a breakfast bar and sliding glass doors that open to the screened in lanai and in ground poolperfect for entertaining. All kitchen appliances are newer, and just off the kitchen, you'll find a convenient half bathroom and an indoor laundry room. Upstairs, you'll discover three bedrooms and two full bathrooms, including a newly remodeled primary suite with updated tile in the shower and around the soaking tub. Enjoy outdoor living with a fully fenced backyard and a screened pool area ideal for gatherings or relaxation. Located in a prime spot with access to top rated Seminole County schools, a friendly community, and an unbeatable locationthis home is a must see. Call today to schedule your private showing!
Property Location and Similar Properties
Payment Calculator
- Principal & Interest -
- Property Tax $
- Home Insurance $
- HOA Fees $
- Monthly -
For a Fast & FREE Mortgage Pre-Approval Apply Now
Apply Now
 Apply Now
Apply Now- MLS#: O6333382 ( Residential )
- Street Address: 4273 Fox Hollow Circle
- Viewed: 22
- Price: $385,000
- Price sqft: $176
- Waterfront: No
- Year Built: 1988
- Bldg sqft: 2193
- Bedrooms: 3
- Total Baths: 3
- Full Baths: 2
- 1/2 Baths: 1
- Garage / Parking Spaces: 2
- Days On Market: 45
- Additional Information
- Geolocation: 28.6605 / -81.2863
- County: SEMINOLE
- City: CASSELBERRY
- Zipcode: 32707
- Subdivision: Deer Run
- Elementary School: Sterling Park Elementary
- Middle School: South Seminole Middle
- High School: Lake Howell High
- Provided by: LPT REALTY, LLC
- Contact: Brittany Zapitz
- 877-366-2213

- DMCA Notice
Features
Building and Construction
- Covered Spaces: 0.00
- Exterior Features: Sliding Doors
- Flooring: Carpet, Laminate
- Living Area: 1681.00
- Roof: Shingle
Property Information
- Property Condition: Completed
School Information
- High School: Lake Howell High
- Middle School: South Seminole Middle
- School Elementary: Sterling Park Elementary
Garage and Parking
- Garage Spaces: 2.00
- Open Parking Spaces: 0.00
Eco-Communities
- Pool Features: In Ground
- Water Source: None
Utilities
- Carport Spaces: 0.00
- Cooling: Central Air
- Heating: Central
- Pets Allowed: Yes
- Sewer: Public Sewer
- Utilities: Cable Available, Public, Sewer Connected, Water Connected
Finance and Tax Information
- Home Owners Association Fee: 158.00
- Insurance Expense: 0.00
- Net Operating Income: 0.00
- Other Expense: 0.00
- Tax Year: 2024
Other Features
- Appliances: Dishwasher, Dryer, Range, Refrigerator, Washer
- Association Name: Marie Lynch
- Country: US
- Interior Features: Ceiling Fans(s), Walk-In Closet(s)
- Legal Description: LOT 44 DEER RUN UNIT 15 PB 34 PG 56
- Levels: Two
- Area Major: 32707 - Casselberry
- Occupant Type: Owner
- Parcel Number: 14-21-30-507-0000-0440
- Views: 22
- Zoning Code: PUD
Nearby Subdivisions
A Rep Of A Pt Of Lts 1 2 Watt
A Rep Of A Pt Of Lts 1 & 2 Wat
Brookwood
Camelot
Carriage Hill
Casselberry Heights
Coach Light Estates Sec 3
Deer Run
Deerrun
Fow Hollow-deer Run Unit 17
Fow Hollowdeer Run
Greenville Commons
Heftler Homes Orlando Sec One
Hollowbrook West
Howell Cove 2nd Sec
Howell Cove 4th Sec
Lake Kathryn Woods
Lakehurst
Legacy At Sunbranch
Legacy Park Residential Ph 1
Lost Lake Estates
Oakhurst Reserve
Oakhurst Reserve Unit One
Orange Grove Park
Oxford Square Condo
Quail Pond East Add To Casselb
Queens Mirror South
Queens Mirror South 2nd Rep Ad
Reserve At Legacy Park
Royal Oaks
Sausalito Sec 2
Sausalito Sec 3
Sausalito Sec 4
Seminola Park Rep Of A Pt Of
Seminole Sites
Sportsmans Paradise
Sterling Oaks
Sterling Park
Sterling Park Unit 03
Sterling Park Unit 04
Summerset North
Summerset North Sec 3
Summerset North Sec 6
Sunset Oaks
Sutters Mill
Wyndham Woods Ph 1 Rep
Similar Properties
Contact Info
- The Real Estate Professional You Deserve
- Mobile: 904.248.9848
- phoenixwade@gmail.com
