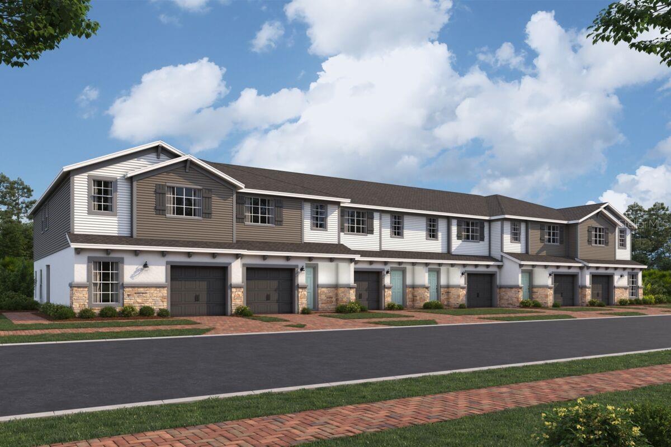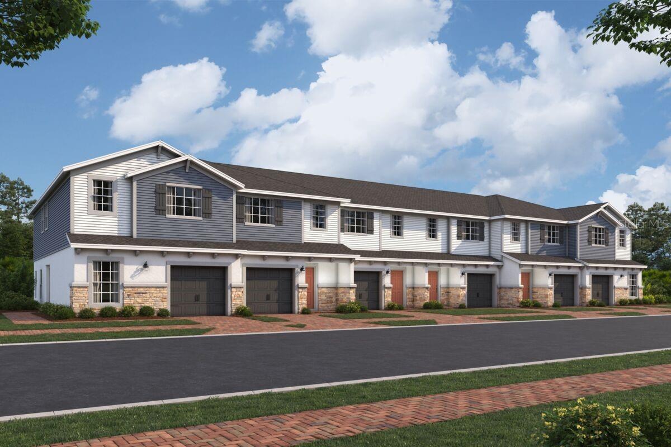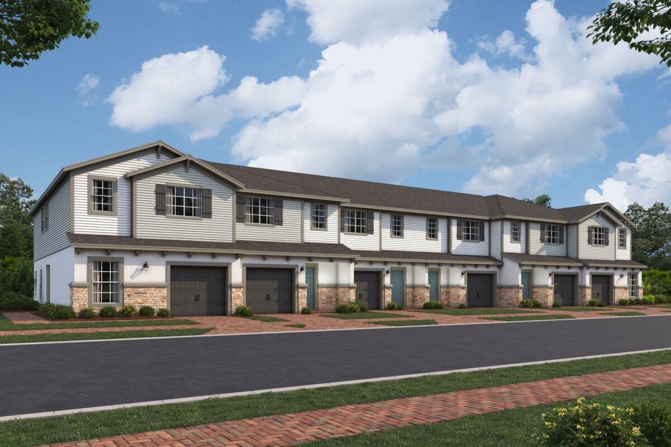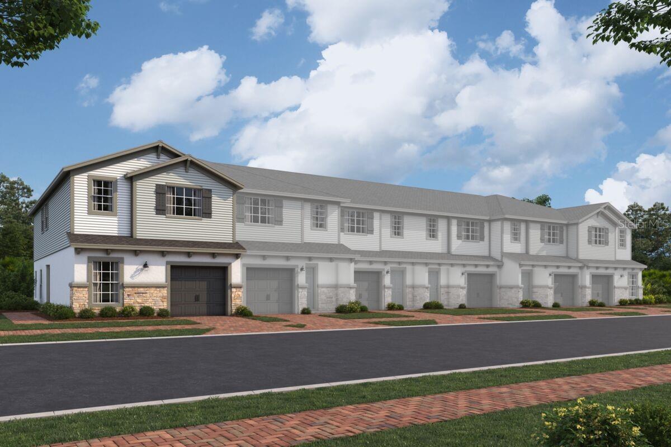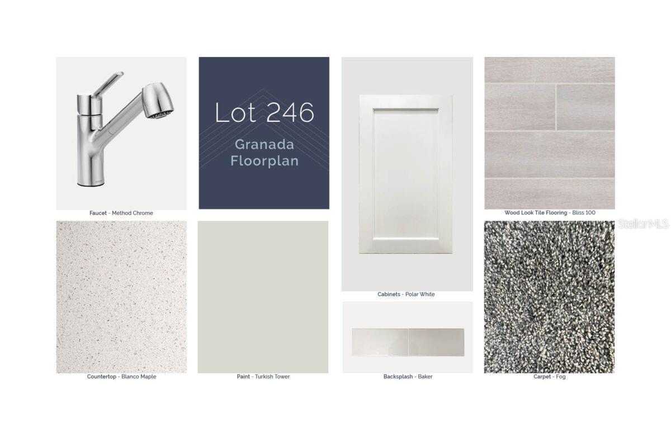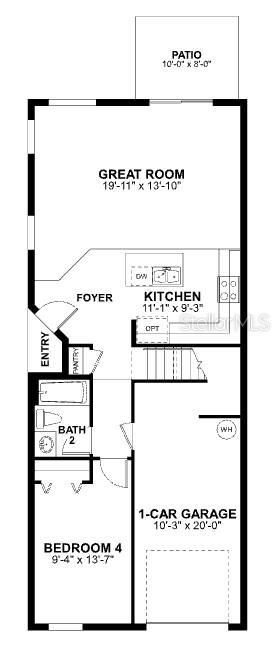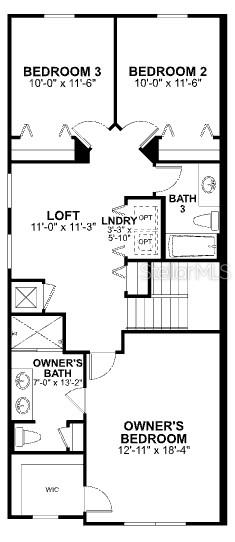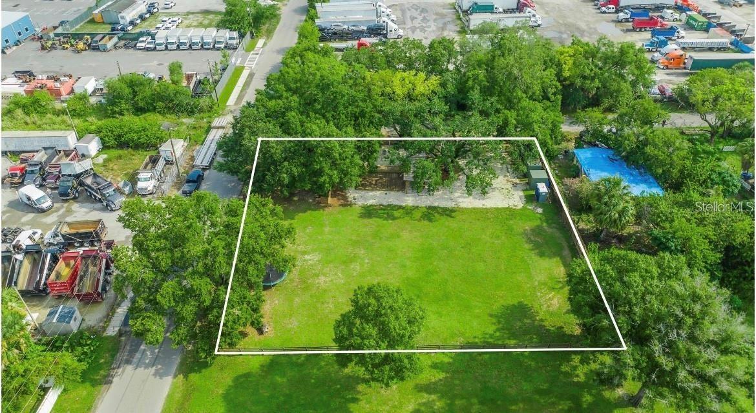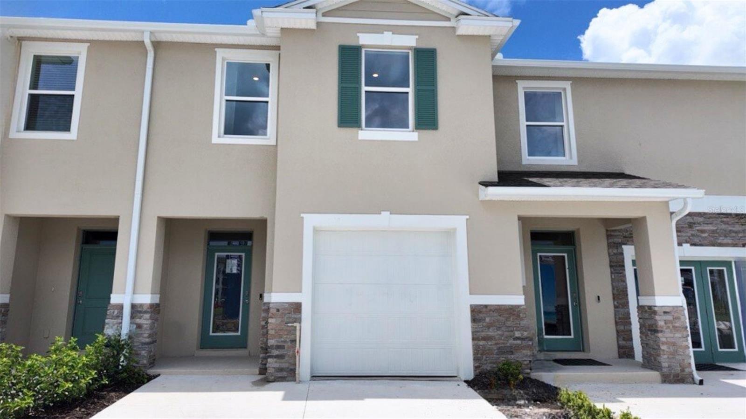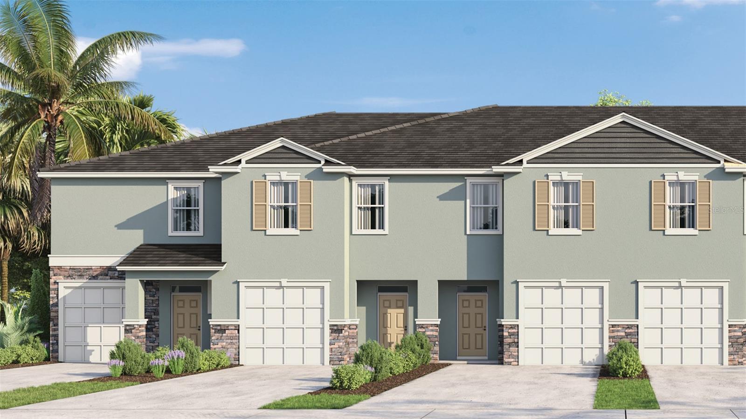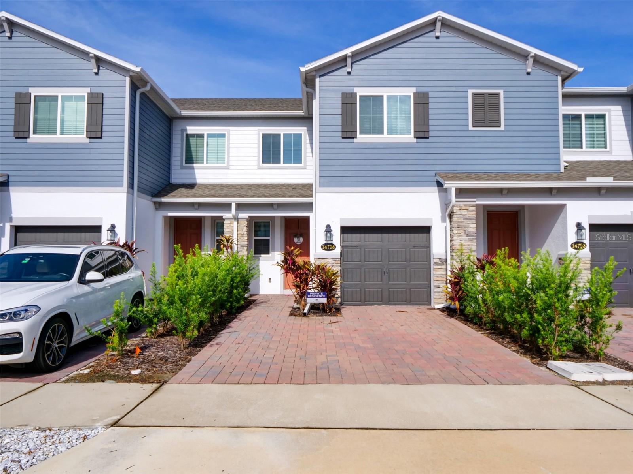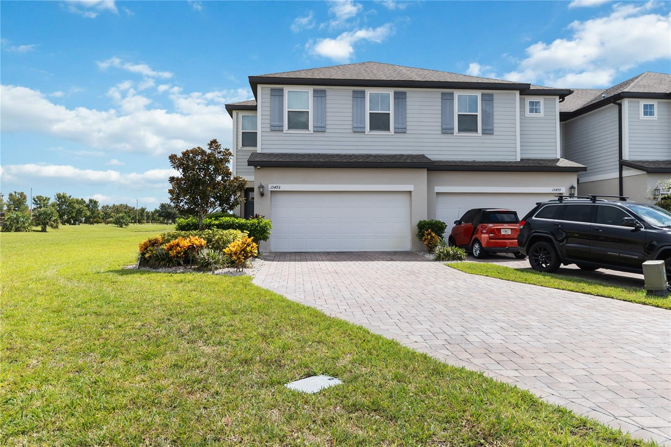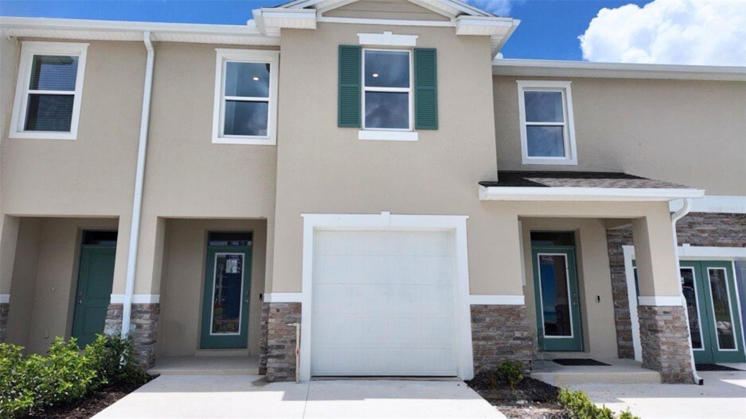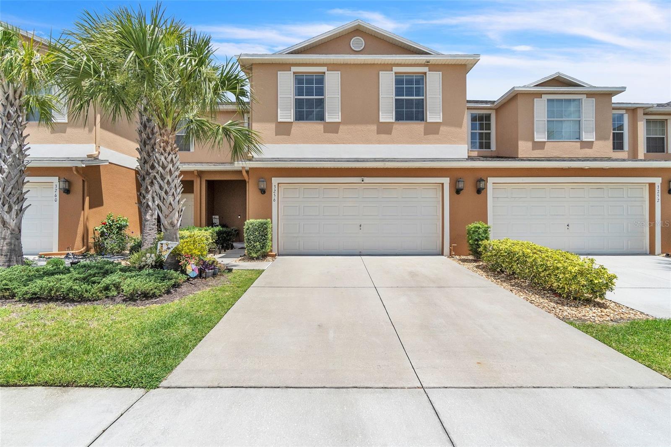PRICED AT ONLY: $464,990
Address: 4192 Campsite Loop, ORLANDO, FL 32824
Description
Under Construction. Discover this stunning new construction home located at 4192 Campsite Loop. Located in Orlando, this townhome offers 4 bedrooms, 3 bathrooms, a loft, a 1 car garage, an open concept living space, and more! The open concept living space creates a seamless flow throughout the main areas, perfect for both daily living and entertaining. This well designed floorplan maximizes functionality while maintaining comfort and style. The neighborhood offers excellent proximity to parks, providing residents with convenient access to outdoor recreation and green spaces. The area is known for its quality of design, featuring well planned streets and attractive homes that complement the natural surroundings. This new construction home represents an excellent opportunity to own a quality built home in a desirable Orlando neighborhood! The combination of functional design, quality construction, and favorable location makes this home an attractive option for buyers seeking a well appointed living space.
Property Location and Similar Properties
Payment Calculator
- Principal & Interest -
- Property Tax $
- Home Insurance $
- HOA Fees $
- Monthly -
For a Fast & FREE Mortgage Pre-Approval Apply Now
Apply Now
 Apply Now
Apply Now- MLS#: O6335344 ( Residential )
- Street Address: 4192 Campsite Loop
- Viewed: 7
- Price: $464,990
- Price sqft: $225
- Waterfront: No
- Year Built: 2025
- Bldg sqft: 2064
- Bedrooms: 4
- Total Baths: 3
- Full Baths: 3
- Garage / Parking Spaces: 1
- Days On Market: 15
- Additional Information
- Geolocation: 28.3502 / -81.3156
- County: ORANGE
- City: ORLANDO
- Zipcode: 32824
- Subdivision: Tyson Ranch
- High School: Cypress Creek High
- Provided by: KELLER WILLIAMS ADVANTAGE REALTY
- Contact: Stacie Brown Kelly
- 407-977-7600

- DMCA Notice
Features
Building and Construction
- Builder Model: Granada
- Builder Name: M/I Homes
- Covered Spaces: 0.00
- Exterior Features: Lighting, Rain Gutters, Sidewalk, Sliding Doors
- Flooring: Carpet, Ceramic Tile
- Living Area: 1769.00
- Roof: Shingle
Property Information
- Property Condition: Under Construction
School Information
- High School: Cypress Creek High
Garage and Parking
- Garage Spaces: 1.00
- Open Parking Spaces: 0.00
- Parking Features: Garage Door Opener
Eco-Communities
- Water Source: Public
Utilities
- Carport Spaces: 0.00
- Cooling: Central Air
- Heating: Central, Electric, Exhaust Fan, Radiant Ceiling
- Pets Allowed: Cats OK, Dogs OK
- Sewer: Private Sewer
- Utilities: Cable Available, Electricity Available, Phone Available, Sewer Available, Sprinkler Meter, Sprinkler Recycled, Underground Utilities, Water Available
Finance and Tax Information
- Home Owners Association Fee Includes: Maintenance Structure
- Home Owners Association Fee: 222.00
- Insurance Expense: 0.00
- Net Operating Income: 0.00
- Other Expense: 0.00
- Tax Year: 2024
Other Features
- Appliances: Dishwasher, Disposal, Microwave, Range
- Association Name: Celina Alvarez
- Association Phone: 407-647-2622
- Country: US
- Furnished: Unfurnished
- Interior Features: Kitchen/Family Room Combo, Living Room/Dining Room Combo, Open Floorplan, Solid Surface Counters, Thermostat, Walk-In Closet(s)
- Legal Description: TYSON RANCH TOWNHOMES - PHASE 4 116/89 LOT 246
- Levels: Two
- Area Major: 32824 - Orlando/Taft / Meadow woods
- Occupant Type: Vacant
- Parcel Number: 33-24-30-7629-02-460
- Style: Craftsman
- Zoning Code: ORG-P-D
Nearby Subdivisions
Arborsmdw Woods
Chase Lndg
Chatham Place/arbor Mdws A-c
Chatham Placearbor Mdws Ac
Fairway Twnhms At Meadow Woods
Island Cove Villas Ph 02
Island Cove Villas Ph 03
Island Walk
Island Walk 49 71
Jackson Park 2 Condominium Pha
Jackson Park 2 Ph 8
Keystone Sub
La Cascada Ph 01
Lynwoodsouthmeadow Ph 03
Portofino Meadows
Sawgrass Landings
Sawgrass Plantation Ph 01a
Sawgrass Plantation Ph 1d3
Somerset Xings Tr F
Somerset Xings Tr F Rep
South Crk
Spahlers Add
Summerfield
Tyson Ranch
Tyson Ranch Twnhms
Woodland Park Ph 10
Wyndham Lakes Estates
Similar Properties
Contact Info
- The Real Estate Professional You Deserve
- Mobile: 904.248.9848
- phoenixwade@gmail.com
