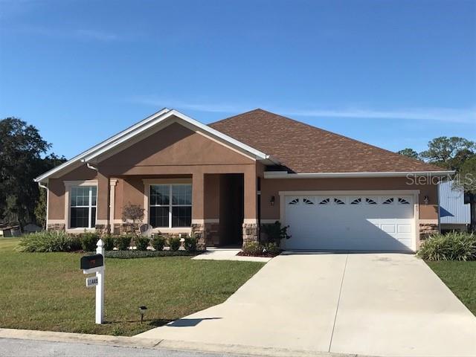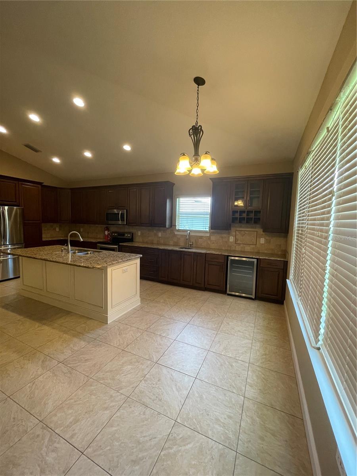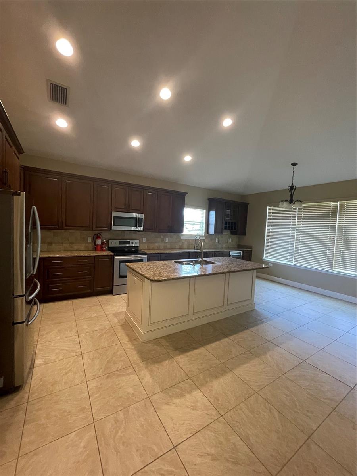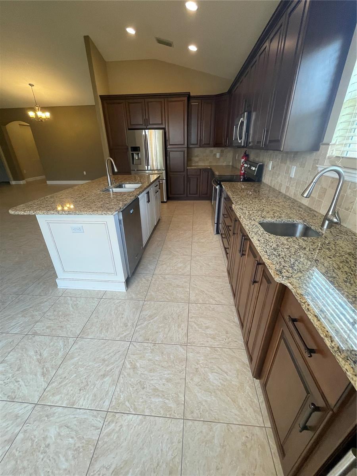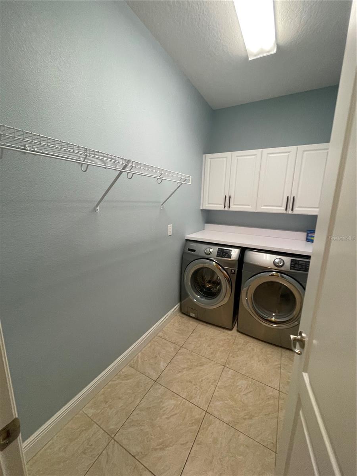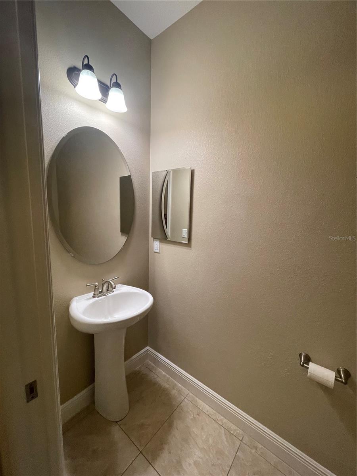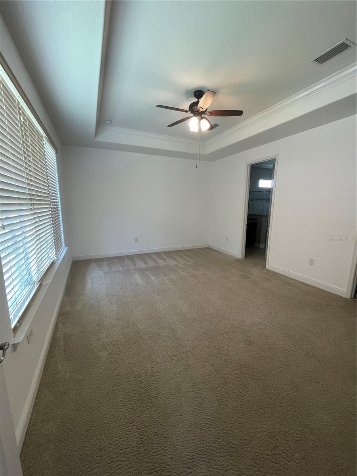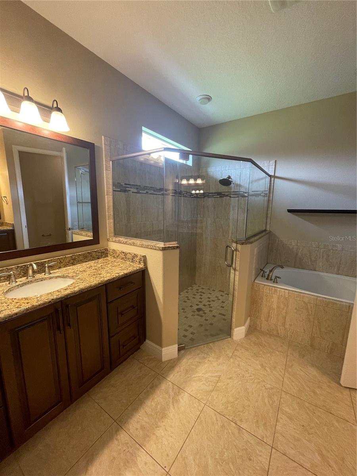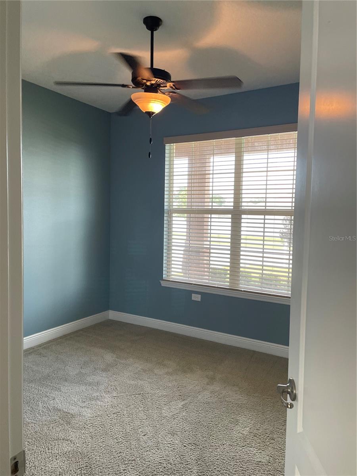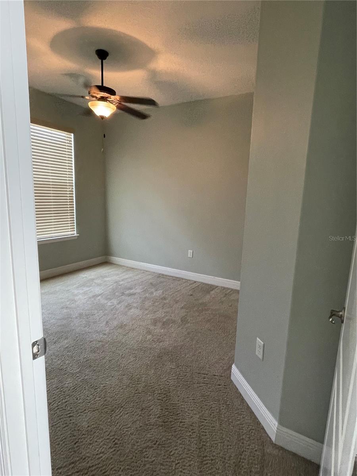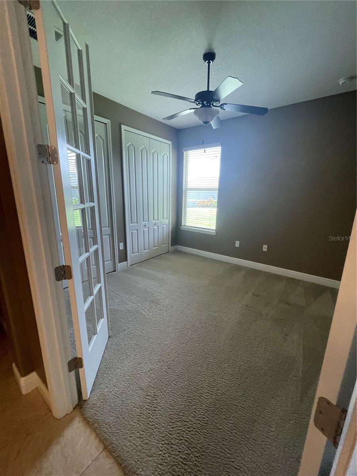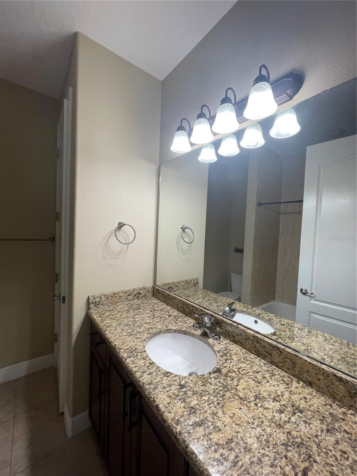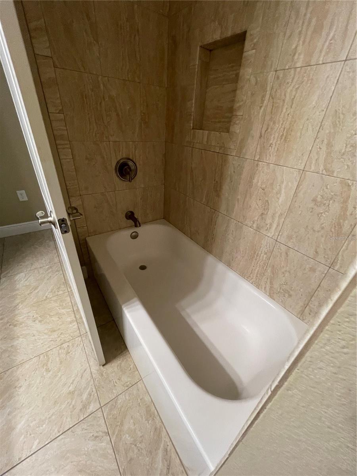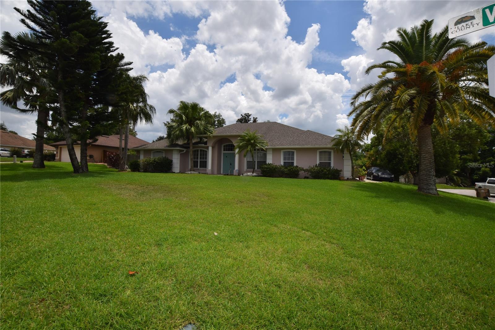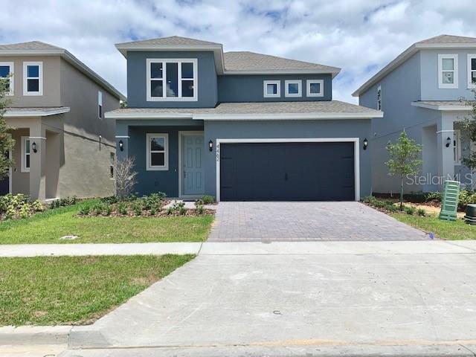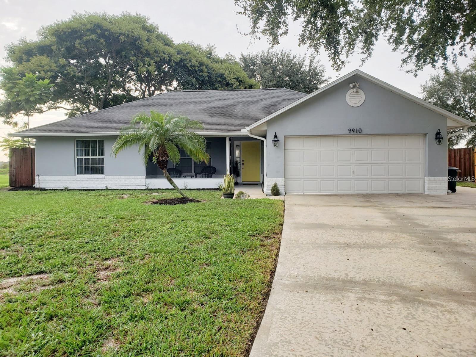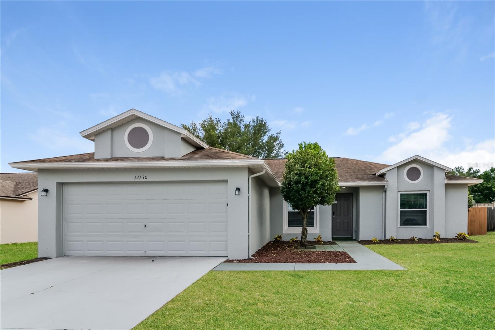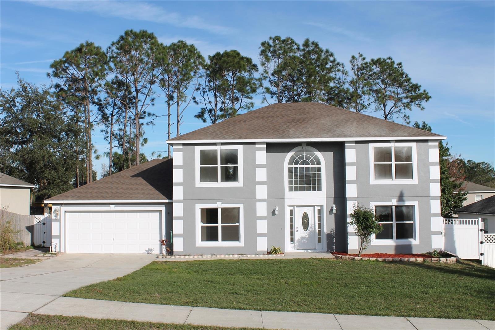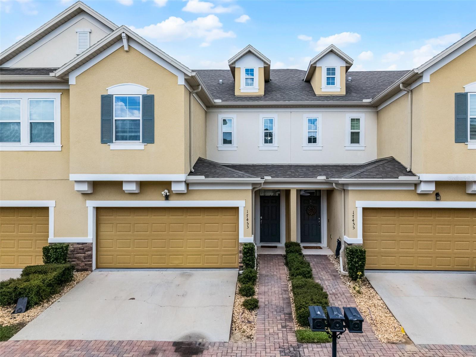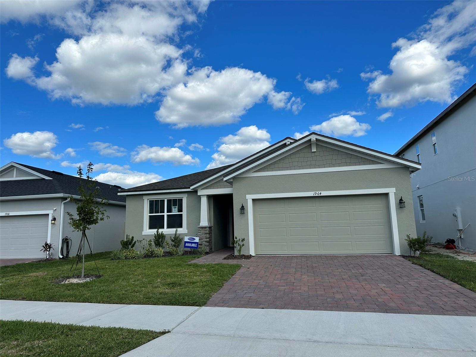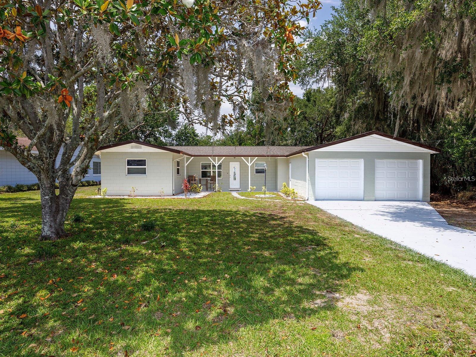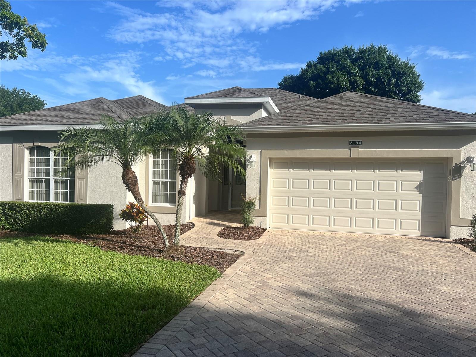PRICED AT ONLY: $2,500
Address: 11445 Dovetail Lane, CLERMONT, FL 34711
Description
Welcome to the community of Williams Place, an intimate neighborhood off of Bronson Rd. Walking in is your formal living/dining rooms following a spacious kitchen with granite countertops, wine fridge and lots of kitchen space with breakfast area. Sliding door will give you access to covered patio with beautiful water view. Master Bedroom features walk in closet, dual sinks and a separate tub and shower. Property comes with office space which can also be used as a 4th bedroom as it has its separate closet. Separate laundry room and 2 car garage are other features of this exquisite property. Pets must be pre approved by owner and only 1 small pet is allowed.
Property Location and Similar Properties
Payment Calculator
- Principal & Interest -
- Property Tax $
- Home Insurance $
- HOA Fees $
- Monthly -
For a Fast & FREE Mortgage Pre-Approval Apply Now
Apply Now
 Apply Now
Apply Now- MLS#: O6336929 ( Residential Lease )
- Street Address: 11445 Dovetail Lane
- Viewed: 15
- Price: $2,500
- Price sqft: $1
- Waterfront: No
- Year Built: 2015
- Bldg sqft: 3085
- Bedrooms: 3
- Total Baths: 3
- Full Baths: 2
- 1/2 Baths: 1
- Garage / Parking Spaces: 2
- Days On Market: 11
- Additional Information
- Geolocation: 28.5132 / -81.7686
- County: LAKE
- City: CLERMONT
- Zipcode: 34711
- Subdivision: Williams Place
- Elementary School: Pine Ridge Elem
- Middle School: Gray Middle
- High School: South Lake High
- Provided by: ALL REAL ESTATE & INVESTMENTS
- Contact: Yesenia Reyes
- 407-917-8206

- DMCA Notice
Features
Building and Construction
- Covered Spaces: 0.00
- Flooring: Carpet, Ceramic Tile
- Living Area: 2228.00
Land Information
- Lot Features: In County
School Information
- High School: South Lake High
- Middle School: Gray Middle
- School Elementary: Pine Ridge Elem
Garage and Parking
- Garage Spaces: 2.00
- Open Parking Spaces: 0.00
Utilities
- Carport Spaces: 0.00
- Cooling: Central Air
- Heating: Central
- Pets Allowed: Cats OK, Dogs OK, Size Limit, Yes
Finance and Tax Information
- Home Owners Association Fee: 0.00
- Insurance Expense: 0.00
- Net Operating Income: 0.00
- Other Expense: 0.00
Rental Information
- Tenant Pays: Cleaning Fee
Other Features
- Appliances: Dishwasher, Disposal, Dryer, Microwave, Range, Refrigerator, Washer, Wine Refrigerator
- Association Name: Paramount Prop Management
- Country: US
- Furnished: Unfurnished
- Interior Features: Ceiling Fans(s), Split Bedroom
- Levels: One
- Area Major: 34711 - Clermont
- Occupant Type: Tenant
- Parcel Number: 01-23-25-0010-000-00300
- Views: 15
Owner Information
- Owner Pays: Grounds Care, Trash Collection
Nearby Subdivisions
Beacon Ridge At Legends Ph Iv
Clermont
Clermont Anderson Hill
Clermont Beacon Ridge At Legen
Clermont Carrington At Legends
Clermont Edgewood Lake Tr A
Clermont Heights
Clermont Indian Shores Tr A
Clermont Lake Minn Chain O Lak
Clermont Magnolia Park Ph 02 L
Clermont Magnolia Park Ph 03
Clermont Skyridge Valley Ph 02
Clermont Skyview Sub
Clermont Summit Greens Ph 02a
Clermont Sunnyside
Foxchase
Greater Hills Ph 03
Greater Hills Ph 05
Hammock Pointe Sub
Hartwood Landing
Hartwood Lndg
Hartwood Lndg Ph 2
Harvest Lndg Ph 2a
Heritage Hills Ph 6b
Hills Lake Louisa Ph 03
Indian Hills
Kings Ridge
Lake Crescent Pines East Sub
Lakeview Pointe
Louisa Pointe Ph V Sub
Magnolia Pointe
Magnolia Pointe Ph 1
Magnolia Pointe Sub
Marsh Hammock Ph 03 Lt 125 Orb
Marsh Hammock Ph Iii
Montclair Ph Ii Sub
Out Of County
Palisades Ph 3d
Rolling Hills Sub
Skyridge Valley Ph Iii Sub
Southern Fields Ph I
Spring Valley Ph Vi Sub
Vacation Village Condo
Village Green Pt Rep Sub
Waterbrooke
Waterbrooke Ph 3
Waterbrooke Ph 4
Williams Place
Woodridge Phase Ii
Similar Properties
Contact Info
- The Real Estate Professional You Deserve
- Mobile: 904.248.9848
- phoenixwade@gmail.com
