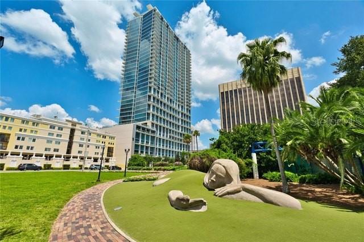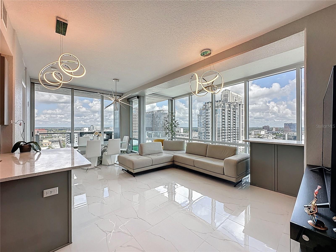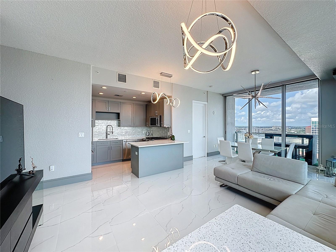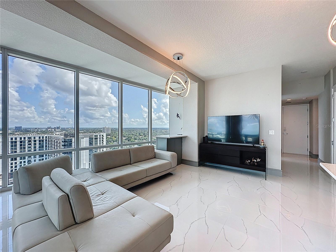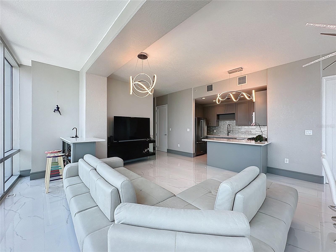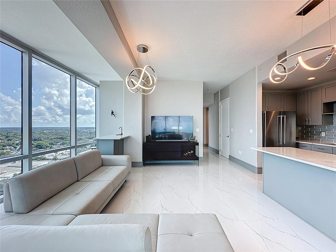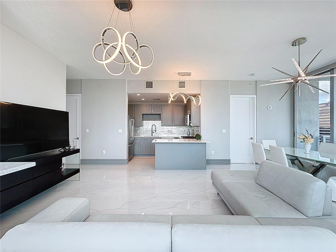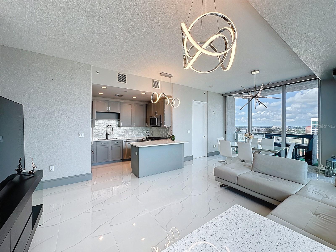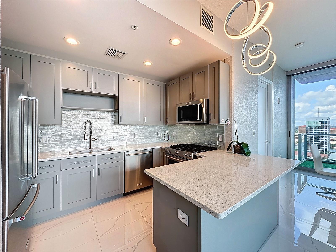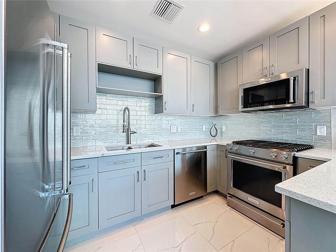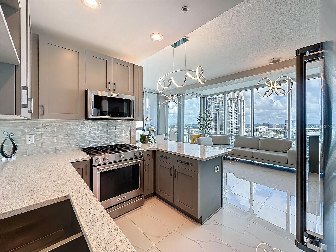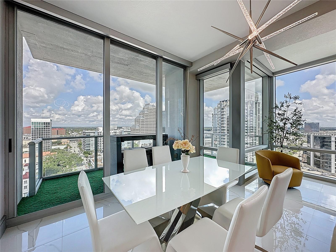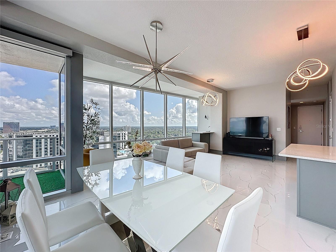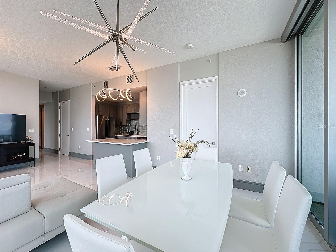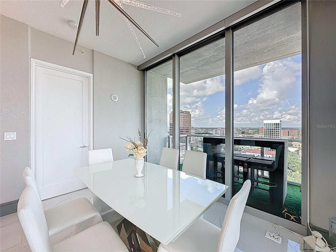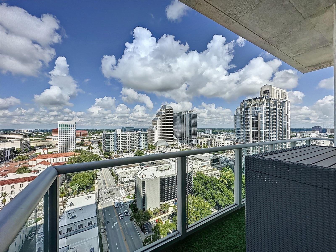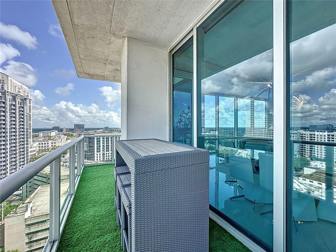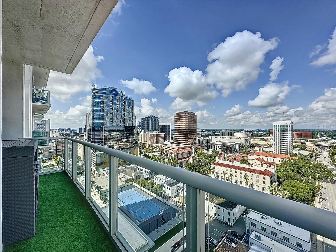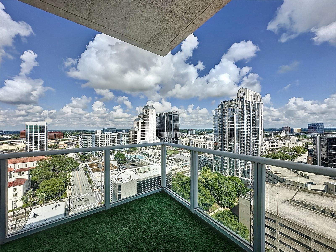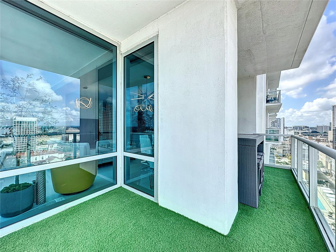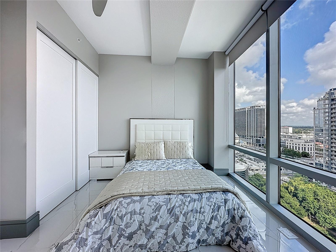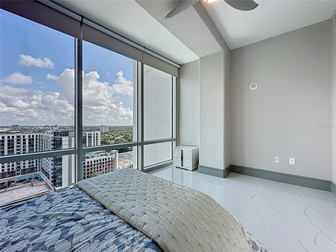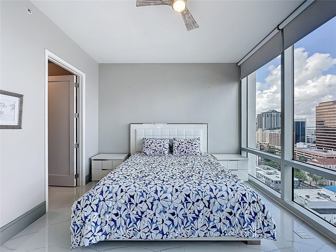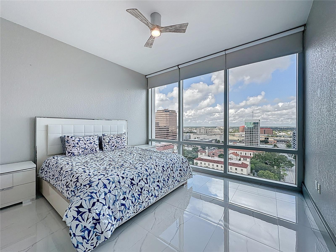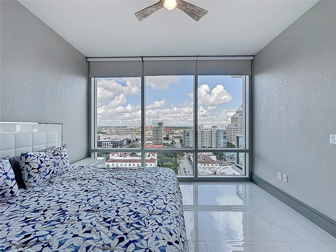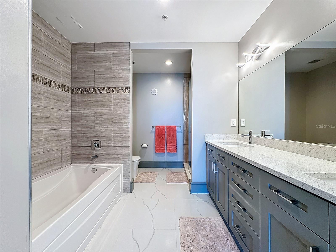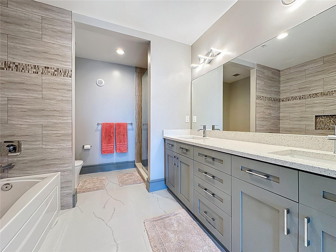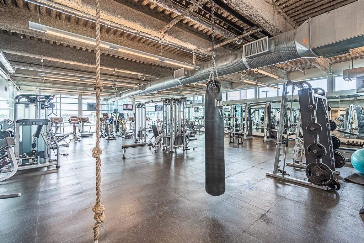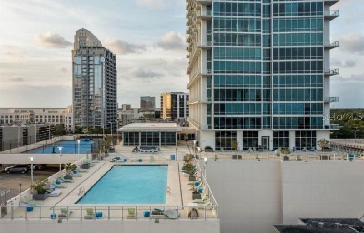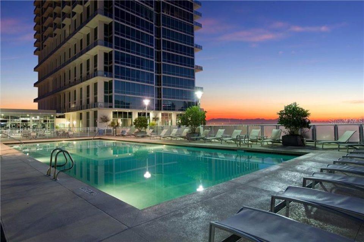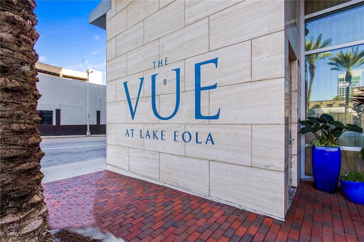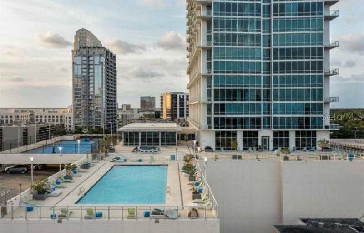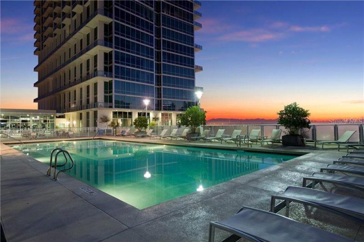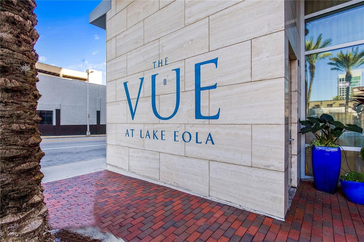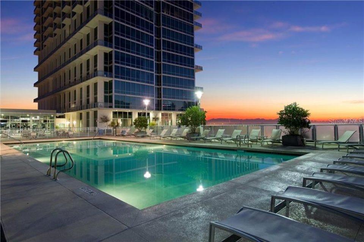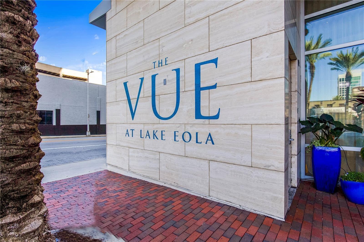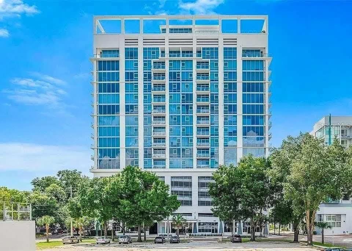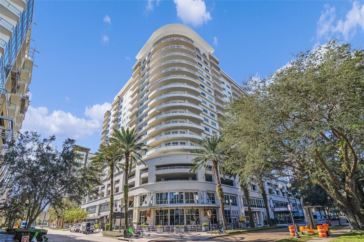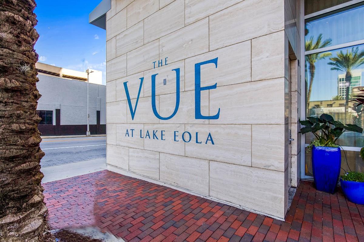PRICED AT ONLY: $715,000
Address: 150 Robinson Street 1612, ORLANDO, FL 32801
Description
CORNER 2 BED 2 BATH Unit at The Vue with MOTIVATED SELLER | Downtown Orlando Living at Its Finest.... CORNER units are rarely available and highly sought in this state of the art luxurious high rise. Welcome to this fully remodeled, light filled 2 bed, 2 bath corner unit in the desirable side of Downtown Orlando. Boasting breathtaking, unobstructed views of the City Beautiful, this residence features soaring floor to ceiling windows in every room that flood the space with natural light and frame the skyline like a work of art showcasing Downtown Orlando like no other building can. Impress your guests from the moment you enter the lobby of the Vue and make your way up to the 16th floor. Step inside Unit #1612 to find gleaming white marble tile floors throughout, setting a sleek and luxurious tone that carries through every inch of this fully remodeled elegant beauty. The open concept kitchen has been completely upgraded with new stainless steel appliances, a gas stove, and designer finishes, perfect for cooking and entertaining in style. The primary suite includes custom double walk in closets and a spa inspired ensuite bath with modern upgrades throughout and floor to ceiling windows flooding the space with natural light. Every inch of this space has been thoughtfully renovated for elegance, comfort, and functionality including electronic blinds in the living area for as much or as little light as desired. Enjoy exclusive building amenities that are second to none in downtown Orlando, including 24 hour concierge, state of the art fitness center, resort style pool, tennis/pickle ball courts, and exclusive valet parking with 2 reserved parking spots in the secured parking garage. Enjoy top dining, nightlife, and cultural attractions, and everything else that Lake Eola and downtown Orlando has to offer including the walkable Sunday Farmers Market. This is a 'must see' opportunity for those seeking high end urban living with an incredible view at the Vue at Lake Eola. Schedule your private tour today and instantly fall in love.
Property Location and Similar Properties
Payment Calculator
- Principal & Interest -
- Property Tax $
- Home Insurance $
- HOA Fees $
- Monthly -
For a Fast & FREE Mortgage Pre-Approval Apply Now
Apply Now
 Apply Now
Apply Now- MLS#: O6337005 ( Residential )
- Street Address: 150 Robinson Street 1612
- Viewed: 58
- Price: $715,000
- Price sqft: $558
- Waterfront: No
- Year Built: 2007
- Bldg sqft: 1282
- Bedrooms: 2
- Total Baths: 2
- Full Baths: 2
- Garage / Parking Spaces: 2
- Days On Market: 63
- Acreage: 1.31 acres
- Additional Information
- Geolocation: 28.5451 / -81.3764
- County: ORANGE
- City: ORLANDO
- Zipcode: 32801
- Subdivision: Vue At Lake Eola
- Building: Vue At Lake Eola
- Provided by: COLDWELL BANKER RESIDENTIAL RE
- Contact: Jude DeVito
- 407-647-1211

- DMCA Notice
Features
Building and Construction
- Covered Spaces: 0.00
- Exterior Features: Balcony, Lighting, Sidewalk, Sliding Doors
- Flooring: Tile
- Living Area: 1282.00
- Roof: Concrete, Membrane
Property Information
- Property Condition: Completed
Garage and Parking
- Garage Spaces: 2.00
- Open Parking Spaces: 0.00
- Parking Features: Assigned, Guest, Reserved
Eco-Communities
- Water Source: Public
Utilities
- Carport Spaces: 0.00
- Cooling: Central Air
- Heating: Central, Electric
- Pets Allowed: Cats OK, Dogs OK
- Sewer: Public Sewer
- Utilities: Cable Connected, Electricity Connected, Public, Sewer Connected, Water Connected
Amenities
- Association Amenities: Clubhouse, Elevator(s), Fitness Center, Lobby Key Required, Maintenance, Pickleball Court(s), Pool, Racquetball, Tennis Court(s), Wheelchair Access
Finance and Tax Information
- Home Owners Association Fee Includes: Guard - 24 Hour, Pool, Maintenance Structure, Maintenance Grounds, Management, Security
- Home Owners Association Fee: 1070.00
- Insurance Expense: 0.00
- Net Operating Income: 0.00
- Other Expense: 0.00
- Tax Year: 2024
Other Features
- Appliances: Cooktop, Dishwasher, Disposal, Dryer, Electric Water Heater, Exhaust Fan, Microwave, Range, Range Hood, Refrigerator, Washer
- Association Name: Renee Maxwell
- Association Phone: 407-249-0883
- Country: US
- Furnished: Unfurnished
- Interior Features: Ceiling Fans(s), Eat-in Kitchen, Elevator, High Ceilings, Living Room/Dining Room Combo, Open Floorplan, Primary Bedroom Main Floor, Solid Surface Counters, Solid Wood Cabinets, Thermostat, Walk-In Closet(s), Window Treatments
- Legal Description: VUE AT LAKE EOLA CONDOMINIUM 9444/3009 UNIT 16B-9
- Levels: One
- Area Major: 32801 - Orlando
- Occupant Type: Owner
- Parcel Number: 25-22-29-8950-16-209
- Possession: Close Of Escrow
- Style: Contemporary
- Unit Number: 1612
- View: City
- Views: 58
- Zoning Code: AC-3A/T
Nearby Subdivisions
101 Eola Condominium
101 Eola Condos
530 East Central Condo
Amelia Place
Cherokee Place Condo Ph 01
China Glass Warehouse Lofts Co
Delaney Place
Eola South
Grande Downtown Orlando
Grande Downtown Orlando Condo
Jackson
Metropolitanlk Eola
Old Delaney Square
Palmer Street Condo Or 6027225
Park North At Cheney Plac
Park North At Cheney Place
Park North At Cheney Place Con
Park North/cheney Place 7712/2
Park Northcheney Place
Park Northcheney Place 77122
Reeves House Condo
Sanctuary Downtown Condo
Solaire/plza Condo
Solaireplaza Condo
Solaireplza Condo
Solairethe Plaza Bldg 1
Star Tower Condo
Star Tower Condominium
The Jackson
The Vue At Lake Eola
Thornton Park Central Condo
Uptown Place
Uptown Place Condo
Vue At Lake Eola
Vue At Lake Eola Condominium
Vue/lk Eola
Vuelk Eola
Vuelk Eola A Condo
Waverly/lk Eola
Waverlylk Eola
Weaverly On Lake Eola
Similar Properties
Contact Info
- The Real Estate Professional You Deserve
- Mobile: 904.248.9848
- phoenixwade@gmail.com
