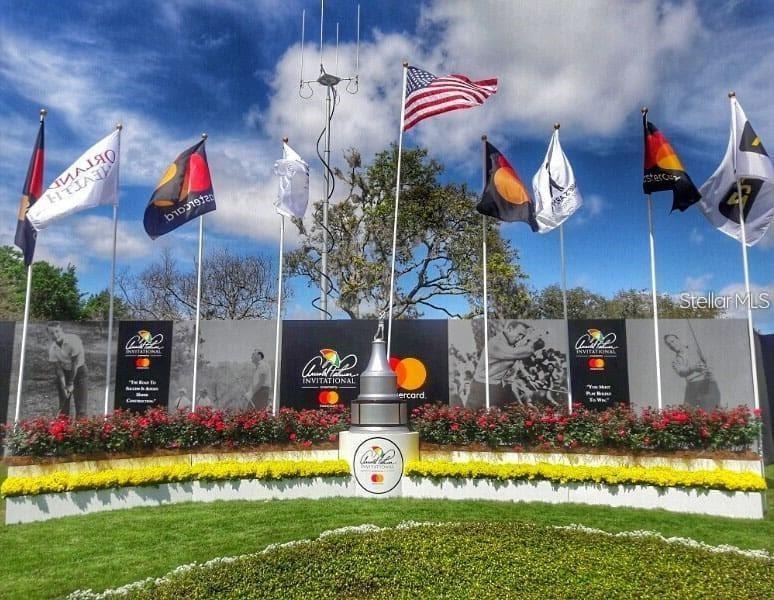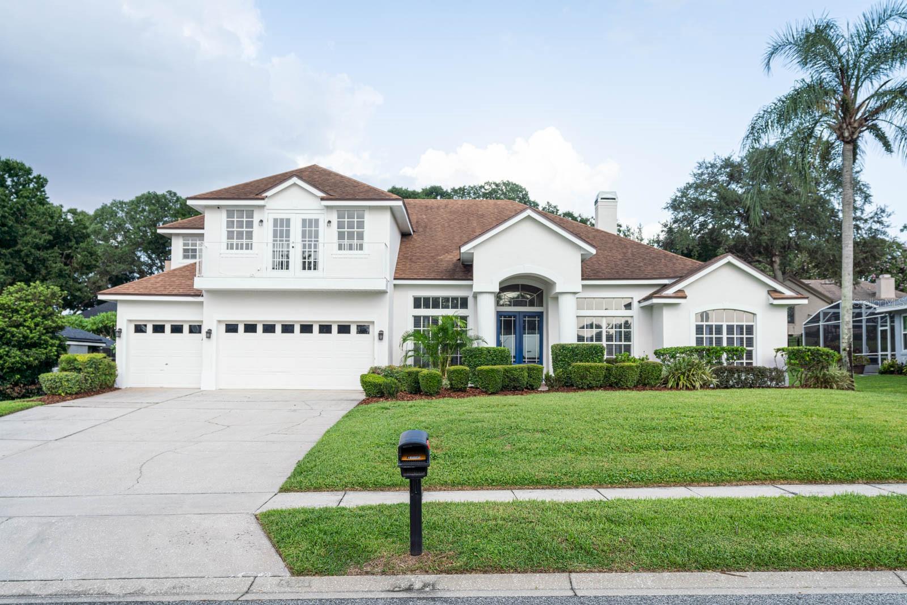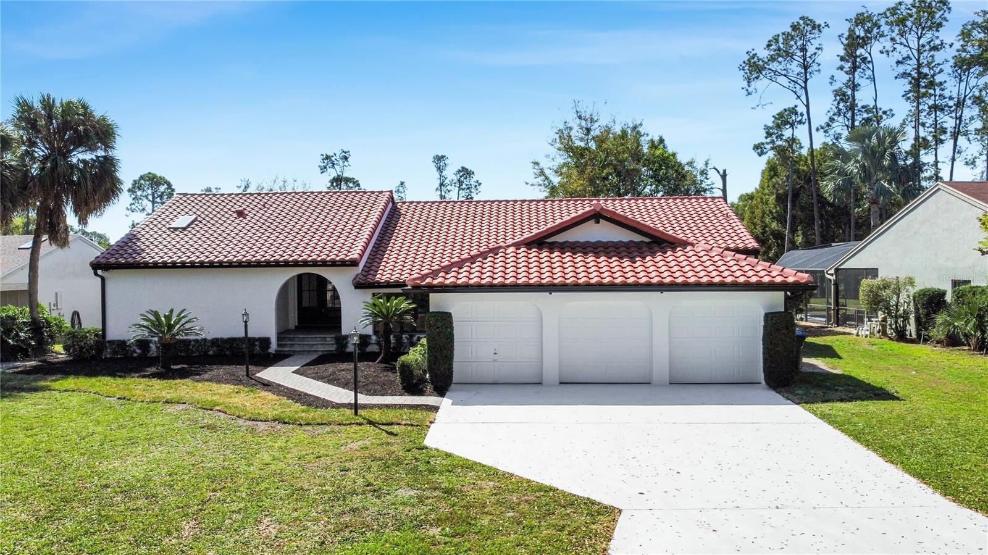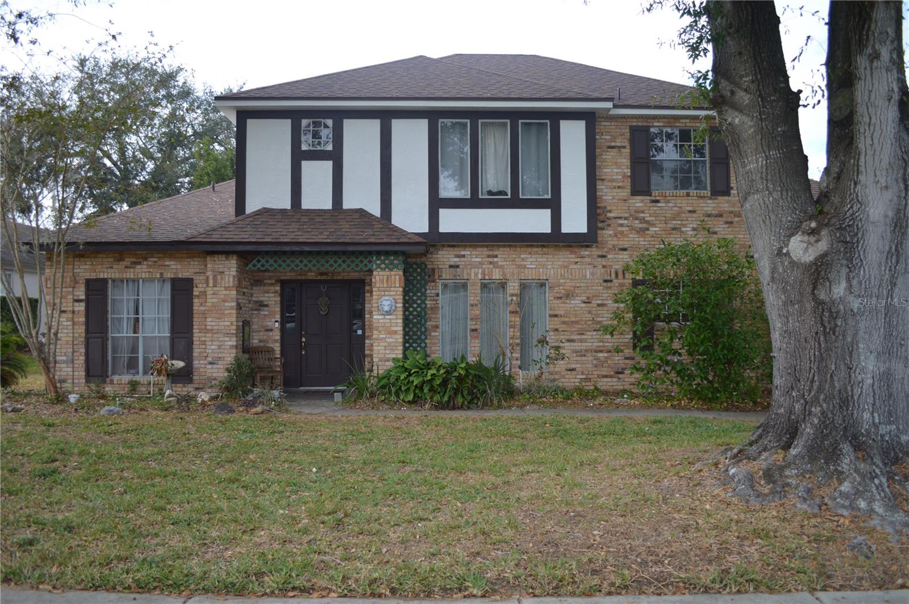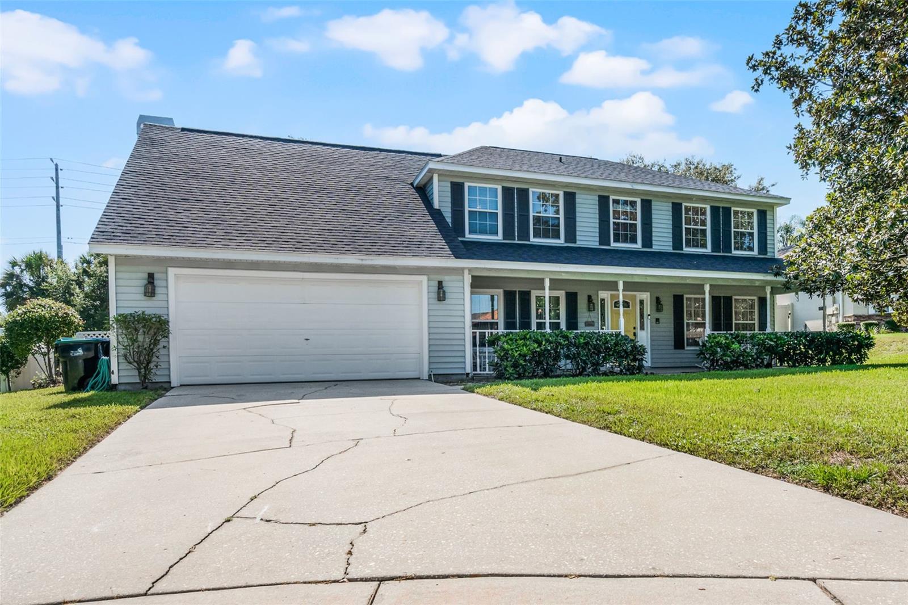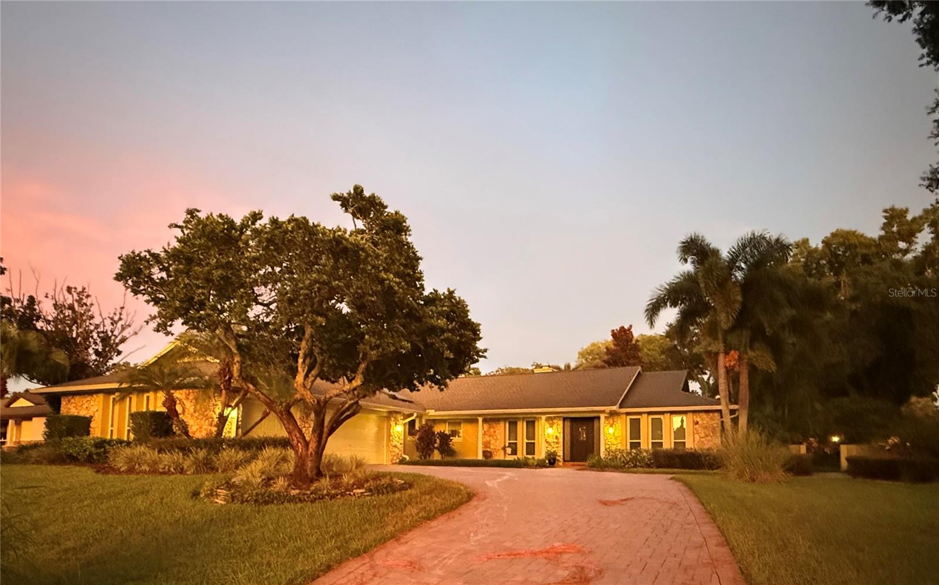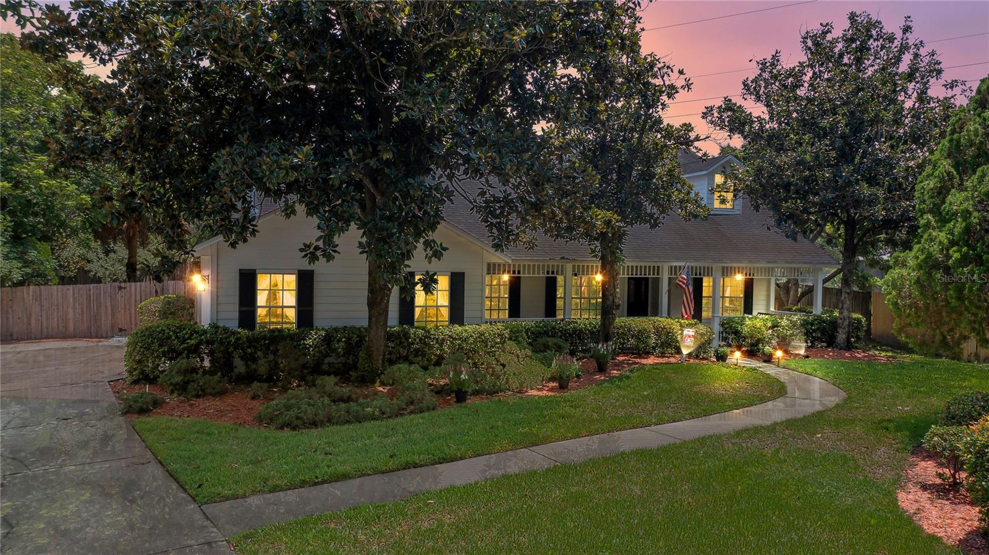PRICED AT ONLY: $799,000
Address: 6203 Wynfield Court, ORLANDO, FL 32819
Description
One or more photo(s) has been virtually staged. Back on the market at an incredible price! Rare opportunity to live in the world famous Bay Hill golf community, home of the Arnold Palmer Invitational. With membership, enjoy championship golf, tennis, fitness center, junior Olympic pool, fine dining, and a private lounge. Bay Hill property owners have boat ramp access to the Butler Chain of Lakes at the Bay Hill marinaideal for boating, fishing, and enjoying Disney fireworks nightly. This light filled home sits on a half acre lot and features vaulted ceilings, granite tile flooring, and a renovated gourmet kitchen with an imported AGA range. A spacious Florida Room opens to a screened lanai and pool, perfect for year round entertaining. Updates include new lighting, fans, and toilets. Bathrooms await your personal touch, and the large lot offers space to expand (with ARC approval). Conveniently close to Restaurant row, Disney, Universal, hospitals, and downtown Orlando, this home offers an unmatched blend of lifestyle and value.
Property Location and Similar Properties
Payment Calculator
- Principal & Interest -
- Property Tax $
- Home Insurance $
- HOA Fees $
- Monthly -
For a Fast & FREE Mortgage Pre-Approval Apply Now
Apply Now
 Apply Now
Apply Now- MLS#: O6338343 ( Residential )
- Street Address: 6203 Wynfield Court
- Viewed: 40
- Price: $799,000
- Price sqft: $240
- Waterfront: No
- Year Built: 1986
- Bldg sqft: 3331
- Bedrooms: 3
- Total Baths: 3
- Full Baths: 2
- 1/2 Baths: 1
- Garage / Parking Spaces: 2
- Days On Market: 59
- Additional Information
- Geolocation: 28.4562 / -81.5044
- County: ORANGE
- City: ORLANDO
- Zipcode: 32819
- Subdivision: Bay Hill Bayview Sub
- Elementary School: Dr. Phillips Elem
- Middle School: Southwest Middle
- High School: Dr. Phillips High
- Provided by: CHARLES RUTENBERG REALTY ORLANDO
- Contact: Ash Sharma
- 407-622-2122

- DMCA Notice
Features
Building and Construction
- Covered Spaces: 0.00
- Exterior Features: French Doors, Sidewalk, Sliding Doors
- Fencing: Masonry
- Flooring: Ceramic Tile, Granite, Laminate
- Living Area: 2437.00
- Roof: Shingle
Land Information
- Lot Features: Cul-De-Sac, Near Golf Course, Oversized Lot, Sidewalk, Paved
School Information
- High School: Dr. Phillips High
- Middle School: Southwest Middle
- School Elementary: Dr. Phillips Elem
Garage and Parking
- Garage Spaces: 2.00
- Open Parking Spaces: 0.00
- Parking Features: Driveway, Garage Faces Side, Oversized
Eco-Communities
- Pool Features: Gunite, In Ground
- Water Source: Public
Utilities
- Carport Spaces: 0.00
- Cooling: Central Air
- Heating: Electric
- Pets Allowed: Yes
- Sewer: Public Sewer
- Utilities: Cable Available, Electricity Connected, Propane, Public, Water Connected
Finance and Tax Information
- Home Owners Association Fee Includes: Maintenance Grounds, Security
- Home Owners Association Fee: 1023.50
- Insurance Expense: 0.00
- Net Operating Income: 0.00
- Other Expense: 0.00
- Tax Year: 2024
Other Features
- Appliances: Dishwasher, Disposal, Dryer, Electric Water Heater, Range, Refrigerator, Washer
- Association Name: Beacon Community Management - Jakob Howe
- Association Phone: 407-494-1099
- Country: US
- Interior Features: Ceiling Fans(s), Central Vaccum, Solid Wood Cabinets, Stone Counters, Walk-In Closet(s), Wet Bar
- Legal Description: BAYVIEW SUB 9/5 LOT 63
- Levels: One
- Area Major: 32819 - Orlando/Bay Hill/Sand Lake
- Occupant Type: Owner
- Parcel Number: 27-23-28-0560-00-630
- Views: 40
- Zoning Code: P-D
Nearby Subdivisions
Bay Hill
Bay Hill Bayview Sub
Bay Hill Cove
Bay Hill Sec 04
Bay Hill Sec 05
Bay Hill Sec 07
Bay Hill Sec 09
Bay Hill Village North Condo
Bay Hill Village West Condo
Carmel
Clubhouse Estates
Dellagio
Dr Phillips Winderwood
Emerson Pointe
Enclave At Orlando
Enclave At Orlando Ph 02
Enclave At Orlando Ph 03
Hawthorn Suites Orlando
Hidden Beach
Hidden Spgs
Isle Of Osprey
Kensington Park
Lake Cane Estates
Lake Cane Villa
Lake Marsha Highlands Add 03
Lake Marsha Highlands Fourth A
Lake Marsha Sub
Lakeside/toscana
Landsbrook Terrace
North Bay Sec 01
North Bay Sec 02
North Bay Sec 04
Orange Bay
Orange Tree Cc Un 4a
Orange Tree Country Club
Palm Lake
Phillips Blvd Village Vistame
Point Orlando Residence Condo
Point Orlando Resort
Point Orlando Resort Condo
Point Orlando Resort Condo Ph
Point Orlando Resort Condomini
Pointe Tibet Rep
Sand Lake Hills Sec 01
Sand Lake Hills Sec 01 Rep Lt
Sand Lake Hills Sec 02
Sand Lake Hills Sec 05
Sand Lake Hills Sec 06
Sand Lake Hills Sec 07
Sand Lake Hills Sec 09
Sand Lake Hills Sec 10
Sand Lake Hills Sec 11
Sand Lake Hills Sec 8
Sand Lake Sound
Sandy Springs
Shadow Bay Spgs
South Bay
South Bay Sec 03
South Bay Sec 06
South Bay Sec 4
South Bay Villas
Spring Lake Villas
Staysky Suites
Staysky Suites Cond
Staysky Suites Condo
Tangelo Park Sec 01
Tangelo Park Sec 02
Tangelo Park Sec 03
The Enclave Suites At Orlando
The Point Orlando Resort Condo
Torey Pines
Turnbury Woods
Vista Cay Resort Reserve
Similar Properties
Contact Info
- The Real Estate Professional You Deserve
- Mobile: 904.248.9848
- phoenixwade@gmail.com


















































