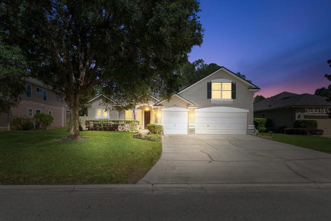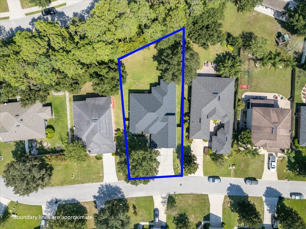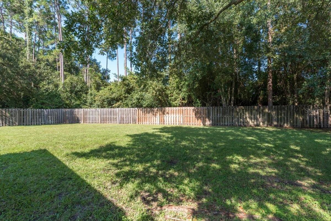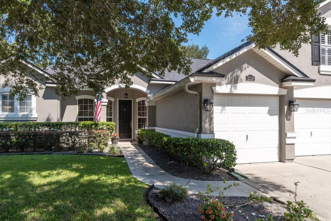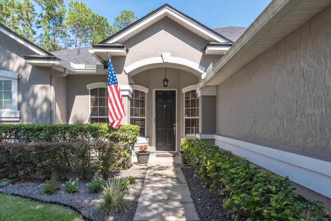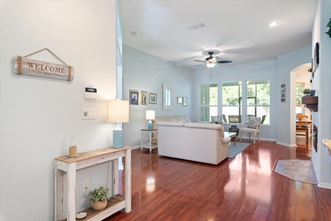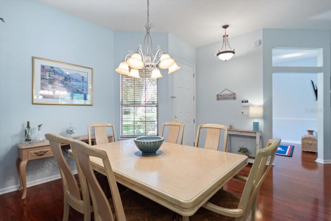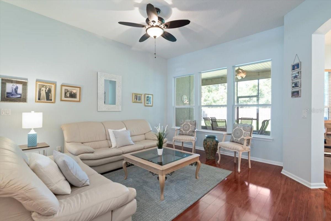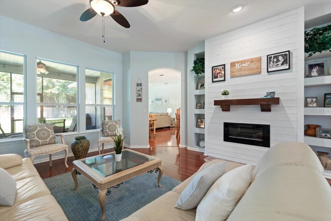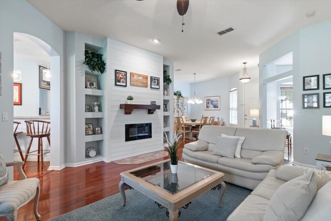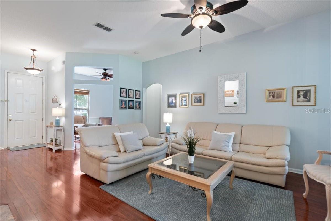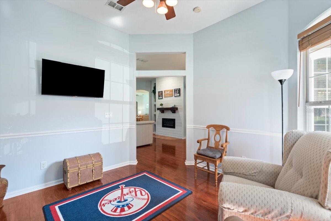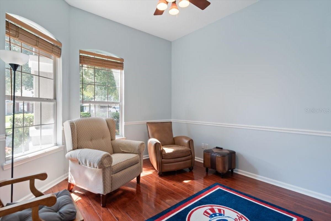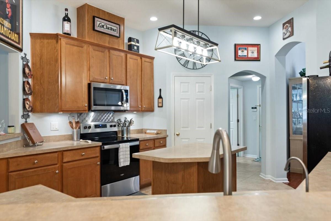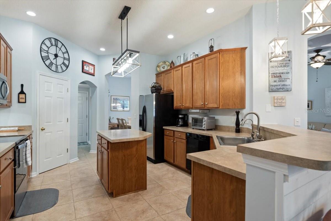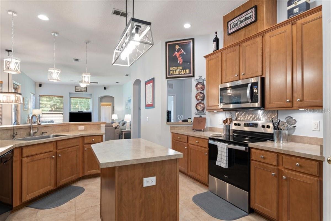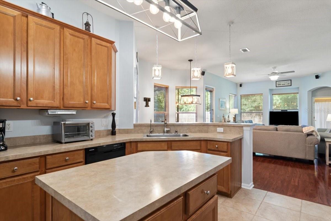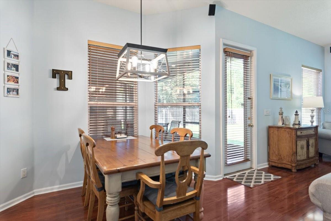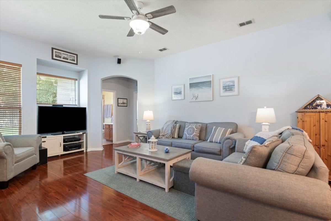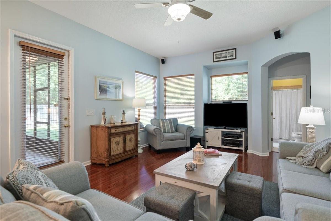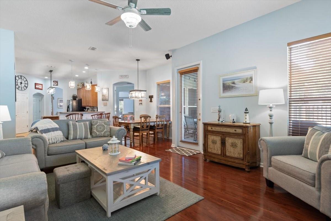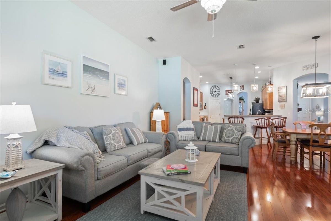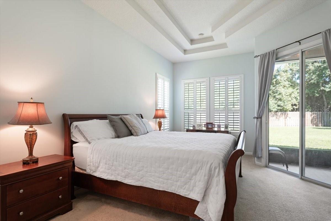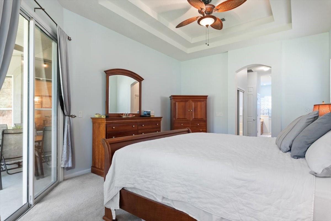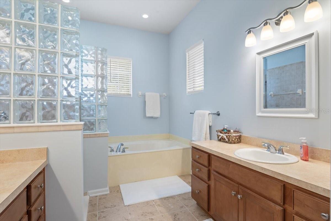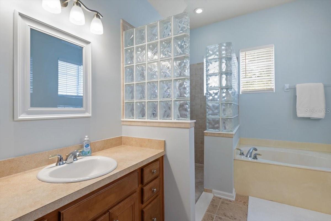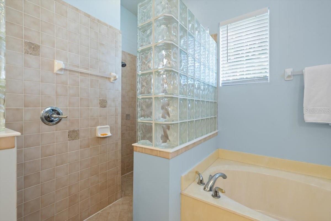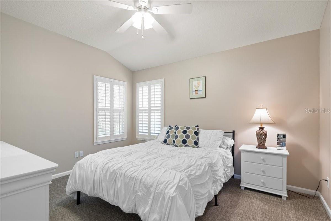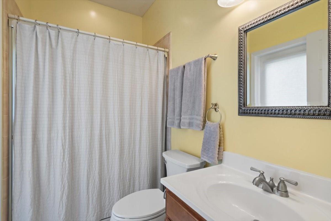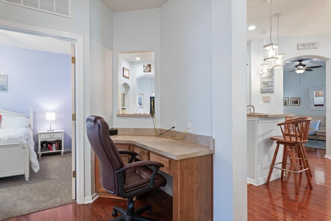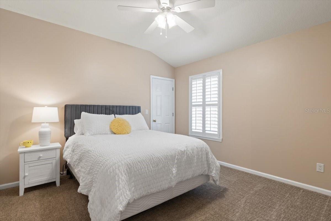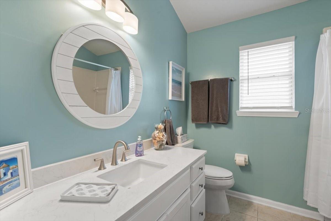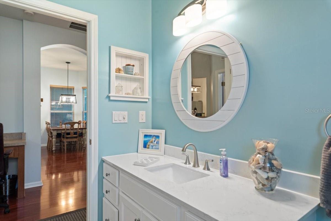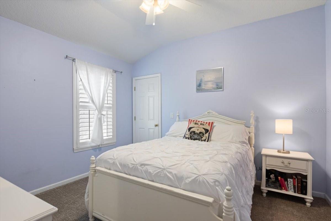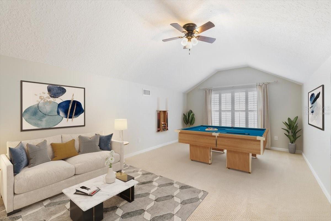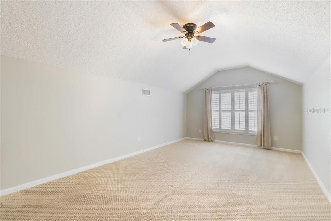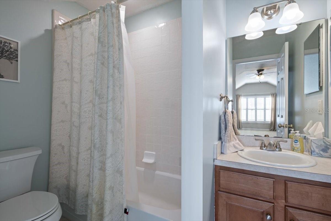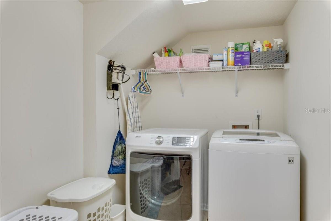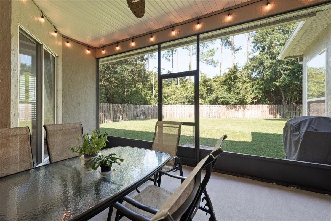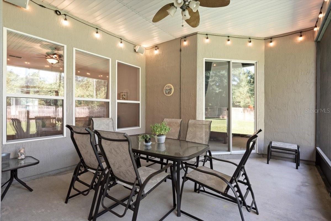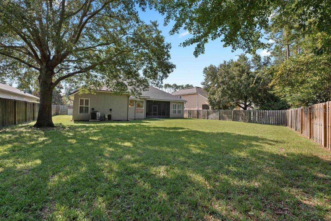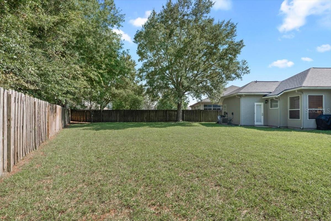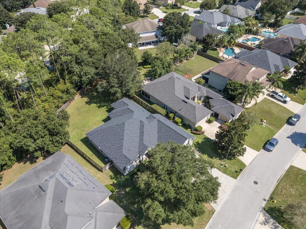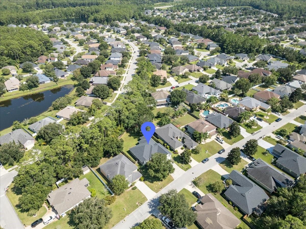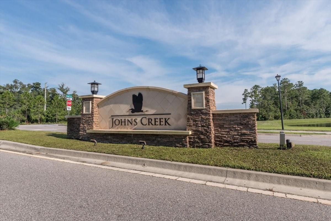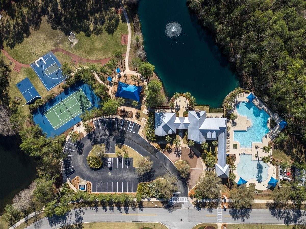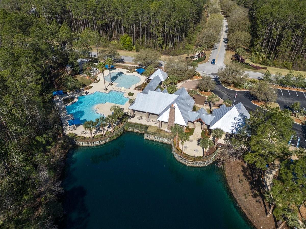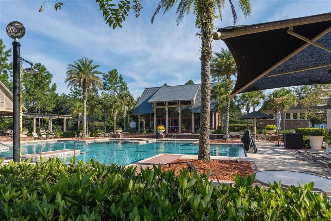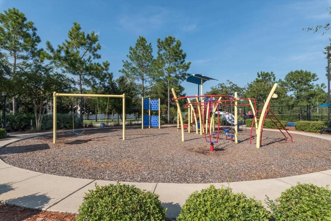PRICED AT ONLY: $574,900
Address: 2114 Thorn Hollow Court, ST AUGUSTINE, FL 32092
Description
One or more photo(s) has been virtually staged. This family home is situated on a quiet cul de sac in the highly desirable Johns Creek community. Everyone has their own space since it has 5 spacious bedrooms, and 4 full baths. The large Bonus room upstairs has a full bath. It offers the perfect blend of comfort, functionality and location. The Floor plan includes a separate living room with a fireplace to relax and read, a dining room and a separate office/flex room. The home has been lovingly maintained by its original owners. Step outside to the screened lanai and huge private fenced yard with endless possibilites. Whether it's adding your dream pool oasis, a play area or space for gatherings there is plenty of room for it all. There is also a spacious 3 car garage and wide driveway for everyone to park. The location is just a short drive to top rated schools, Historical St Augustine and the beautiful beaches, and Downtown Jacksonville. Don't miss this great opportunity!
Property Location and Similar Properties
Payment Calculator
- Principal & Interest -
- Property Tax $
- Home Insurance $
- HOA Fees $
- Monthly -
For a Fast & FREE Mortgage Pre-Approval Apply Now
Apply Now
 Apply Now
Apply Now- MLS#: O6339591 ( Residential )
- Street Address: 2114 Thorn Hollow Court
- Viewed: 77
- Price: $574,900
- Price sqft: $143
- Waterfront: No
- Year Built: 2005
- Bldg sqft: 4017
- Bedrooms: 5
- Total Baths: 4
- Full Baths: 4
- Garage / Parking Spaces: 3
- Days On Market: 57
- Additional Information
- Geolocation: 30.0453 / -81.5365
- County: SAINT JOHNS
- City: ST AUGUSTINE
- Zipcode: 32092
- Subdivision: Johns Creek
- High School: Beachside High School
- Provided by: RE/MAX SPECIALISTS
- Contact: AB Myron
- 904-260-4550

- DMCA Notice
Features
Building and Construction
- Covered Spaces: 0.00
- Exterior Features: Rain Gutters
- Fencing: Fenced, Wood
- Flooring: Carpet, Tile, Wood
- Living Area: 3072.00
- Roof: Shingle
School Information
- High School: Beachside High School
Garage and Parking
- Garage Spaces: 3.00
- Open Parking Spaces: 0.00
Eco-Communities
- Water Source: None
Utilities
- Carport Spaces: 0.00
- Cooling: Central Air
- Heating: Central
- Pets Allowed: Cats OK, Dogs OK
- Sewer: Public Sewer
- Utilities: Electricity Connected, Water Connected
Amenities
- Association Amenities: Basketball Court, Clubhouse, Fitness Center, Park, Playground, Tennis Court(s)
Finance and Tax Information
- Home Owners Association Fee: 135.00
- Insurance Expense: 0.00
- Net Operating Income: 0.00
- Other Expense: 0.00
- Tax Year: 2024
Other Features
- Appliances: Dishwasher, Disposal, Dryer, Electric Water Heater, Kitchen Reverse Osmosis System, Microwave, Range, Refrigerator, Washer, Water Softener
- Association Name: Vesta Property Services
- Country: US
- Interior Features: Ceiling Fans(s), Eat-in Kitchen, Kitchen/Family Room Combo, Living Room/Dining Room Combo, Split Bedroom, Walk-In Closet(s)
- Legal Description: 48/76-95 JOHNS CREEK LOT 164 OR2407/403
- Levels: Two
- Area Major: 32092 - Saint Augustine
- Occupant Type: Owner
- Parcel Number: 0099811640
- Possession: Close Of Escrow
- Style: Traditional
- View: Trees/Woods
- Views: 77
- Zoning Code: RESIDENTIA
Nearby Subdivisions
Arbor Mill
Arbor Mill Ph 1b
Bartram Oaks
Cascades
Colee Cove
Colee Cove Estates
Glen St Johns Ph 2b
Grand Oaks
Grand Oaks Ph 1d
Grand Oaks Phase 2a
Holly Forest
Johns Creek
King And The Bear
Meadow Ridge
Murabella
Not Available-duval
Not On List
Pacetti
Park Place
Pinehurst Pointe
River Park Villas
Riverdale
Riverdale Town
Rowands Addition
Royal Pines At Wgv
Saint Johns Six Mile Creek Nor
Saint Johns Six Mile Creek Wes
Samara Lakes
Sevilla
Sevillaworld Commerce Ph 02
Shearwater
Shearwater Ph 2d
Silver Landing
Silverleaf
Southampton
St Johns Six Mile Creek North
Stonehurst Plantation
Summer Bay At Grand Oaks
Trailmark
Trestle Bay
Wgv Cascades
Wgv Heritage Landing
Wgv The Meadows
Whisper Rdg
Whisper Ridge
Windward Ranch
Windward Ranch Ph 10
Windward Ranch Ph 9
Contact Info
- The Real Estate Professional You Deserve
- Mobile: 904.248.9848
- phoenixwade@gmail.com
