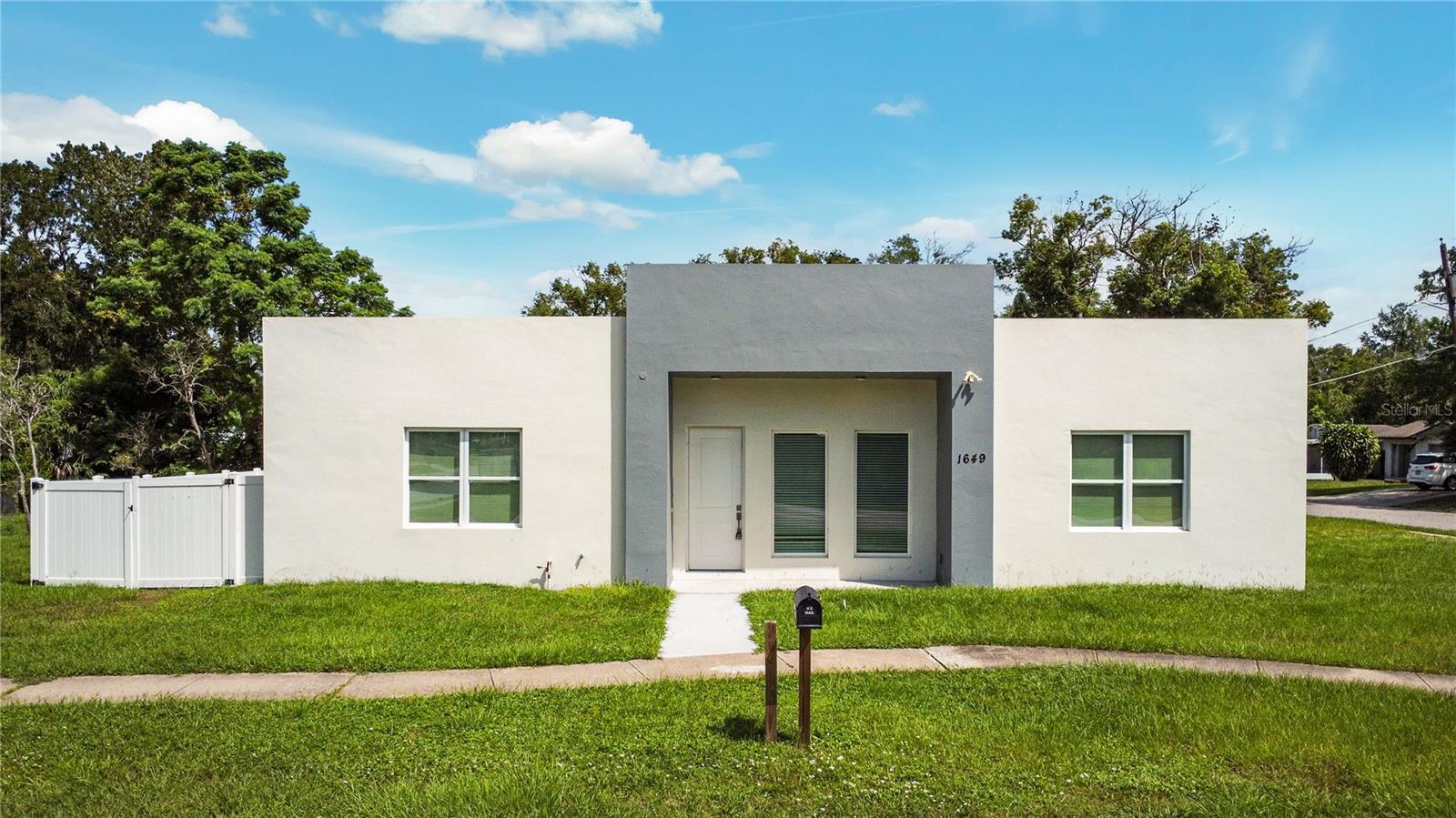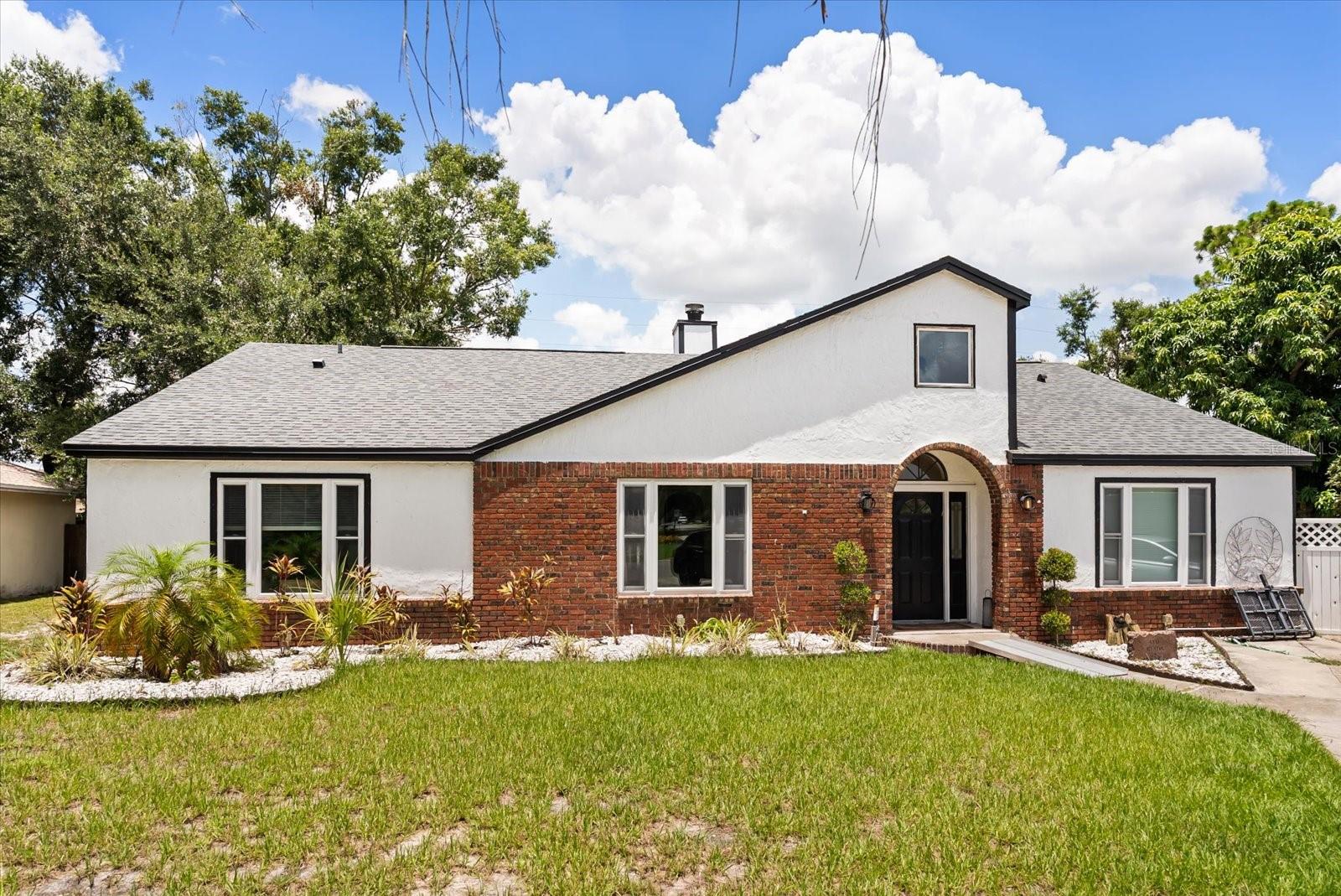PRICED AT ONLY: $575,000
Address: 1649 Lake Drive, CASSELBERRY, FL 32707
Description
Come see your dream home today. Enough space for your family, boat and RV. This stunning 5 bedroom, 4 bathroom home was recently renovated. Sitting proudly on a spacious corner lot, this move in ready home offers both privacy and curb appeal with a fully fenced yard perfect for entertaining, pets, or play. Step inside to find an open and inviting layout filled with natural light, showcasing brand new flooring, fresh paint, and stylish finishes throughout. The modern kitchen is designed for both everyday living and entertaining, featuring upgraded cabinetry and granite countertops. Each of the four bathrooms has been tastefully remodeled with contemporary tile work and elegant fixtures, creating spa like retreats. With five spacious bedrooms, including a serene primary suite, theres plenty of room for family, guests, or a home office. Conveniently located near top rated schools, shopping, dining, and beautiful local parks, this home offers the perfect combination of space, style, and location. Schedule your showing today before it's too late.
Property Location and Similar Properties
Payment Calculator
- Principal & Interest -
- Property Tax $
- Home Insurance $
- HOA Fees $
- Monthly -
For a Fast & FREE Mortgage Pre-Approval Apply Now
Apply Now
 Apply Now
Apply Now- MLS#: O6341966 ( Residential )
- Street Address: 1649 Lake Drive
- Viewed: 3
- Price: $575,000
- Price sqft: $197
- Waterfront: No
- Year Built: 2022
- Bldg sqft: 2926
- Bedrooms: 5
- Total Baths: 4
- Full Baths: 4
- Garage / Parking Spaces: 2
- Days On Market: 6
- Additional Information
- Geolocation: 28.6713 / -81.3029
- County: SEMINOLE
- City: CASSELBERRY
- Zipcode: 32707
- Subdivision: A Rep Of A Pt Of Lts 1 2 Watt
- Elementary School: Sterling Park Elementary
- High School: Winter Springs High
- Provided by: OUTLET REALTY
- Contact: LaDarrius Sanders
- 407-353-5518

- DMCA Notice
Features
Building and Construction
- Covered Spaces: 0.00
- Exterior Features: Private Mailbox, Sliding Doors
- Flooring: Carpet, Ceramic Tile, Concrete
- Living Area: 2423.00
- Roof: Shingle
Property Information
- Property Condition: Completed
School Information
- High School: Winter Springs High
- School Elementary: Sterling Park Elementary
Garage and Parking
- Garage Spaces: 2.00
- Open Parking Spaces: 0.00
Eco-Communities
- Water Source: Public
Utilities
- Carport Spaces: 0.00
- Cooling: Central Air, Ductless
- Heating: Central, Electric, Ductless
- Sewer: Public Sewer
- Utilities: Cable Available, Electricity Connected, Public, Sprinkler Well, Underground Utilities, Water Connected
Finance and Tax Information
- Home Owners Association Fee: 0.00
- Insurance Expense: 0.00
- Net Operating Income: 0.00
- Other Expense: 0.00
- Tax Year: 2024
Other Features
- Appliances: Convection Oven, Cooktop, Dishwasher, Disposal, Dryer, Electric Water Heater, Exhaust Fan, Freezer, Ice Maker, Microwave, Range, Refrigerator, Washer
- Country: US
- Interior Features: Kitchen/Family Room Combo, Living Room/Dining Room Combo, Open Floorplan, Primary Bedroom Main Floor, Split Bedroom, Thermostat, Walk-In Closet(s)
- Legal Description: LOT 20 REPLAT OF A PART OF LOTS 1 + 2 WATTS FARMS PB 15 PG 22
- Levels: One
- Area Major: 32707 - Casselberry
- Occupant Type: Vacant
- Parcel Number: 10-21-30-506-0000-0200
- Zoning Code: RMH-8
Nearby Subdivisions
A Rep Of A Pt Of Lts 1 2 Watt
A Rep Of A Pt Of Lts 1 & 2 Wat
Brookwood
Camelot
Carriage Hill
Casselberry Heights
Coach Light Estates Sec 3
Deer Run
Deerrun
Fow Hollow-deer Run Unit 17
Fow Hollowdeer Run
Greenville Commons
Heftler Homes Orlando Sec One
Hollowbrook West
Howell Cove 2nd Sec
Howell Cove 4th Sec
Lake Kathryn Woods
Lakehurst
Legacy At Sunbranch
Legacy Park Residential Ph 1
Lost Lake Estates
Oakhurst Reserve
Oakhurst Reserve Unit One
Orange Grove Park
Oxford Square Condo
Quail Pond East Add To Casselb
Queens Mirror South
Queens Mirror South 2nd Rep Ad
Reserve At Legacy Park
Royal Oaks
Sausalito Sec 2
Sausalito Sec 3
Sausalito Sec 4
Seminola Park Rep Of A Pt Of
Seminole Sites
Sportsmans Paradise
Sterling Oaks
Sterling Park
Sterling Park Unit 04
Summerset North
Summerset North Sec 3
Summerset North Sec 6
Sunset Oaks
Sutters Mill
Wyndham Woods Ph 1 Rep
Similar Properties
Contact Info
- The Real Estate Professional You Deserve
- Mobile: 904.248.9848
- phoenixwade@gmail.com













































