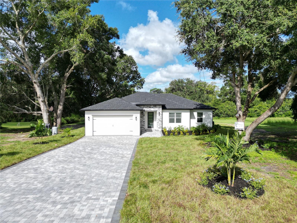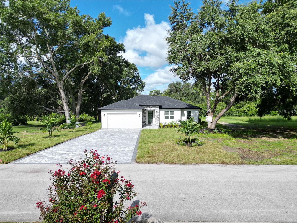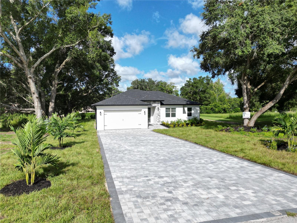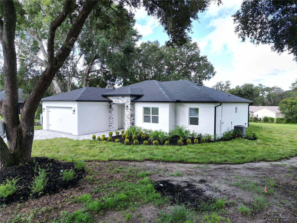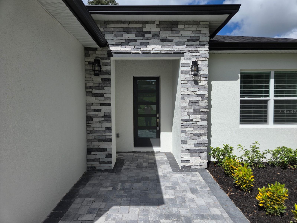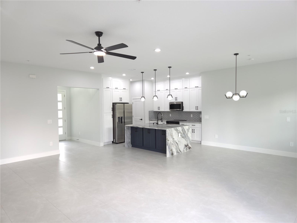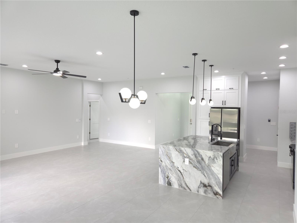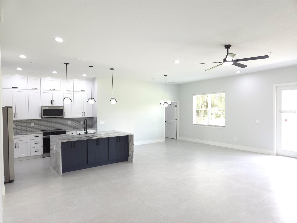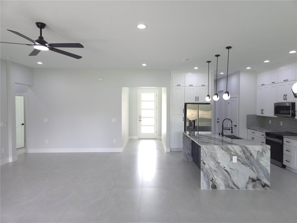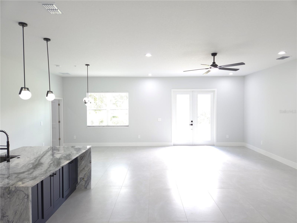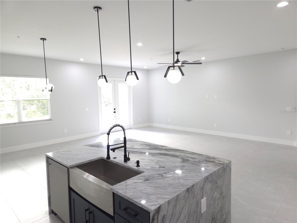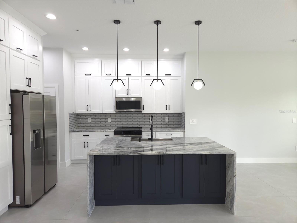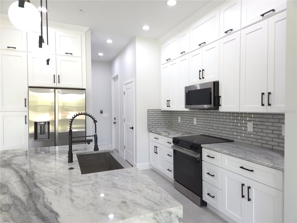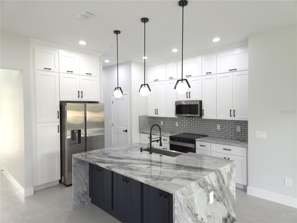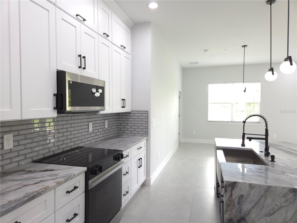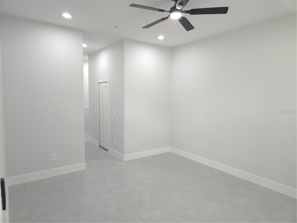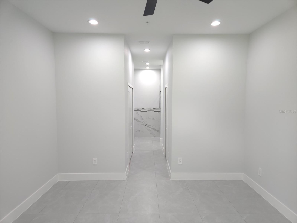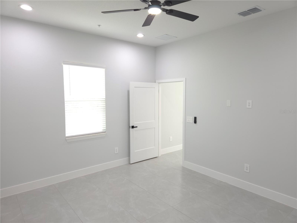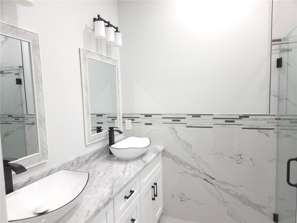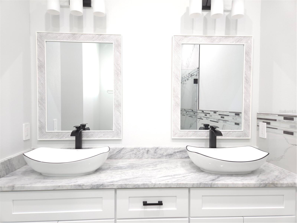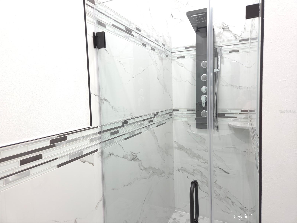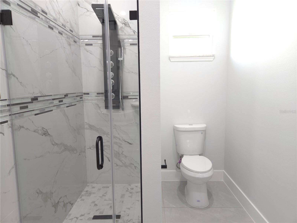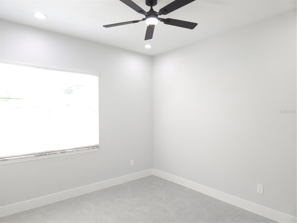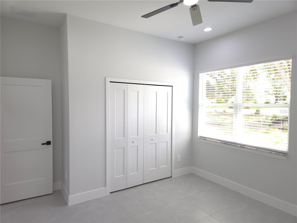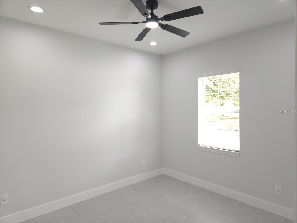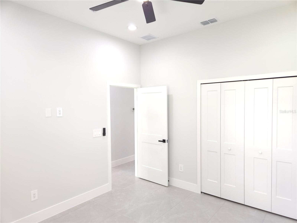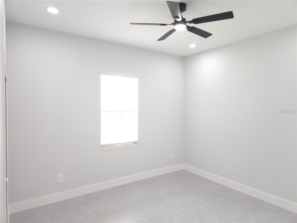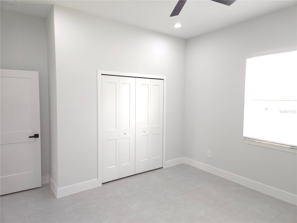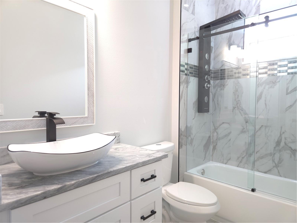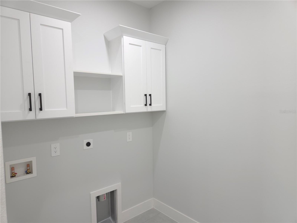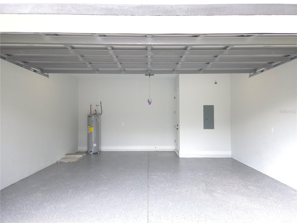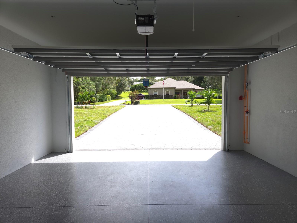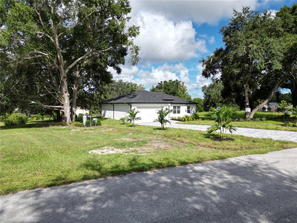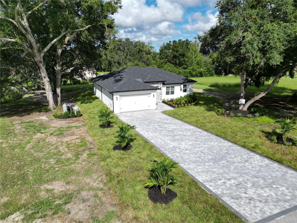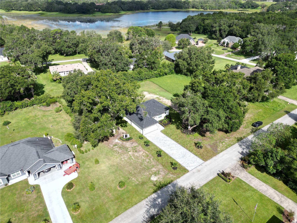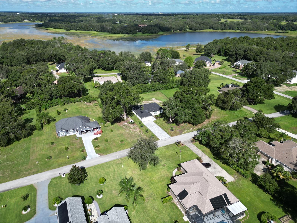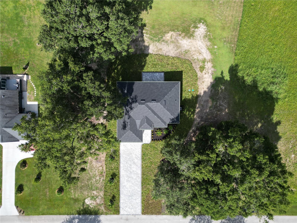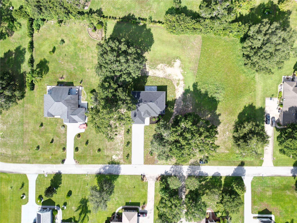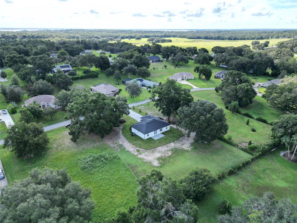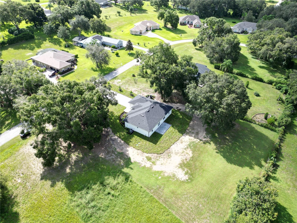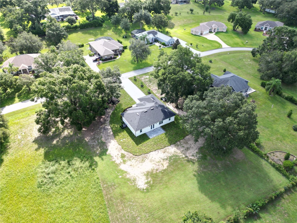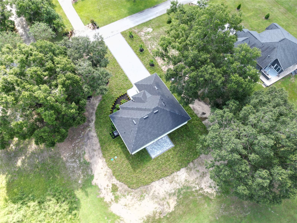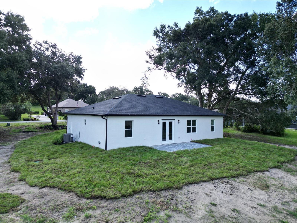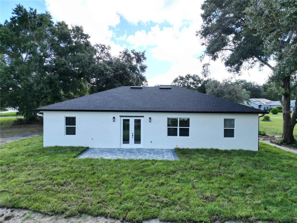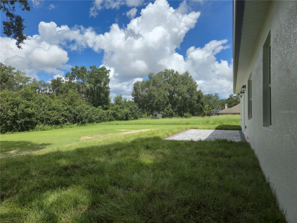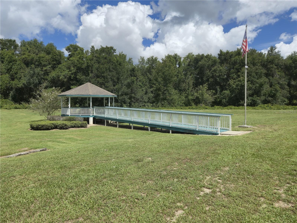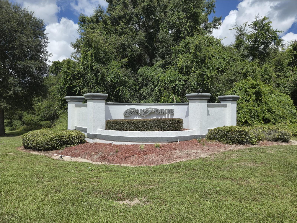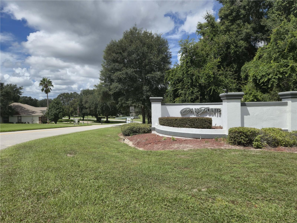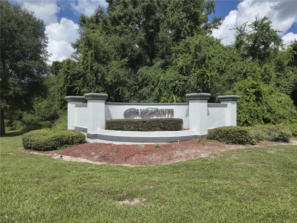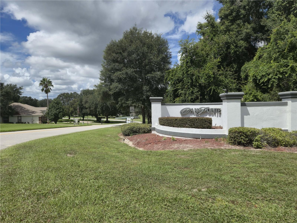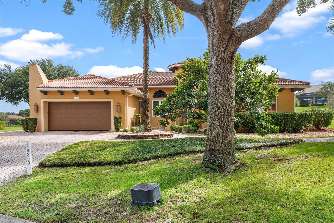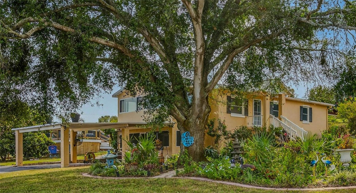PRICED AT ONLY: $484,900
Address: 3931 Oak Pointe, LADY LAKE, FL 32159
Description
Welcome to your dream homethis stunning new construction property offers the perfect blend of modern design, comfort, and convenience. With 4 bedrooms, 2 bathrooms, and 2,663 total square feet, this home boasts an open floor plan with soaring high ceilings, creating a bright and inviting atmosphere. The gourmet kitchen features granite countertops, wood cabinets, and stainless steel appliances, making it both stylish and functional. The tile flooring flows seamlessly throughout, enhancing the modern appeal. Sitting on a spacious 0.7 acre lot, theres plenty of room to enjoy the outdoors. Perfectly located, this home is just 5 minutes from The Villages, 50 minutes from Walt Disney World, and only 10 minutes to Walmart Supercenter, Publix, Walgreens, gas stations, restaurants, and moreyoull have everything you need close by. Dont miss this amazing opportunity to own a beautiful new home in a prime location. Call today to schedule your showing!
Property Location and Similar Properties
Payment Calculator
- Principal & Interest -
- Property Tax $
- Home Insurance $
- HOA Fees $
- Monthly -
For a Fast & FREE Mortgage Pre-Approval Apply Now
Apply Now
 Apply Now
Apply Now- MLS#: O6342756 ( Residential )
- Street Address: 3931 Oak Pointe
- Viewed: 1
- Price: $484,900
- Price sqft: $182
- Waterfront: No
- Year Built: 2025
- Bldg sqft: 2663
- Bedrooms: 4
- Total Baths: 2
- Full Baths: 2
- Garage / Parking Spaces: 2
- Days On Market: 55
- Additional Information
- Geolocation: 28.918 / -81.8891
- County: LAKE
- City: LADY LAKE
- Zipcode: 32159
- Subdivision: Oak Pointe Sub
- Provided by: YOUNG REAL ESTATE
- Contact: Angel Perez
- 407-904-0069

- DMCA Notice
Features
Building and Construction
- Covered Spaces: 0.00
- Exterior Features: French Doors, Garden, Gray Water System, Lighting, Rain Gutters, Shade Shutter(s)
- Flooring: Tile
- Living Area: 2000.00
- Roof: Shingle
Property Information
- Property Condition: Completed
Garage and Parking
- Garage Spaces: 2.00
- Open Parking Spaces: 0.00
Eco-Communities
- Water Source: Well
Utilities
- Carport Spaces: 0.00
- Cooling: Central Air
- Heating: Central, Electric
- Pets Allowed: Yes
- Sewer: Septic Tank
- Utilities: Electricity Available, Electricity Connected, Sprinkler Meter, Water Available, Water Connected
Finance and Tax Information
- Home Owners Association Fee: 250.00
- Insurance Expense: 0.00
- Net Operating Income: 0.00
- Other Expense: 0.00
- Tax Year: 2024
Other Features
- Appliances: Dishwasher, Exhaust Fan, Microwave, Range, Refrigerator, Water Filtration System, Water Purifier, Water Softener
- Association Name: Olivia Allen
- Association Phone: 352-391-4132
- Country: US
- Interior Features: Ceiling Fans(s), Eat-in Kitchen, High Ceilings, Kitchen/Family Room Combo, Living Room/Dining Room Combo, Open Floorplan, Primary Bedroom Main Floor, Solid Surface Counters, Solid Wood Cabinets, Thermostat, Walk-In Closet(s)
- Legal Description: OAK POINTE SUB LOT 25 PB 39 PGS 44-45 ORB 6369 PG 2281
- Levels: One
- Area Major: 32159 - Lady Lake (The Villages)
- Occupant Type: Vacant
- Parcel Number: 15-18-24-1500-000-02500
- Zoning Code: R-1
Nearby Subdivisions
Berts Sub
Big Pine Island Sub
Boulevard Oaks Of Lady Lake
Carlton Village
Carlton Village Park
Carlton Village Sub
Cathedral Arch Estates
Cierra Oaks Lady Lake
Cresswind Hammock Oaks
Edge Hill Estates
Green Key Village
Green Key Village Ph 3 Re
Groveharbor Hills
Hammock Oaks
Hammock Oaks Villas
Harbor Hills
Harbor Hills The Grove
Harbor Hills Groves
Harbor Hills Ph 05
Harbor Hills Ph 6b
Harbor Hills Pt Rep
Harbor Hills Un 1
Kh Cw Hammock Oaks Llc
Lady Lake April Hills
Lady Lake Cierra Oaks
Lady Lake Hueys
Lady Lake Lakes Ph 02 Lt 01 Bl
Lady Lake Orange Blossom Garde
Lady Lake Pt Rep Padgett Estat
Lady Lake Rosemary Terrace
Lady Lake Skyline Hills Unit 0
Lady Lake Stevens Add
Lady Lake Villas Of Spanish Sp
Lady Lake Vista Sonoma Villas
Lakes Lady Lake
Milu Estates
None
Oak Pointe Sub
Oakland Hills
Oakland Hills Sub
Orage Blossom Gardens
Orange Blossom
Orange Blossom Gardens Unit 08
Orange Blossom Gardens Unit 10
Orange Blossom Gardens Unit 13
Orange Blossoms Gardens
Reserves At Hammock Oaks
Reserves At Hammock Oaks Phase
Sligh Teagues Add
Spring Arbor Village
Stonewood Estates
Stonewood Manor
The Villages
Villages Lady Lake
Villages Of Sumter Villa Tierr
Similar Properties
Contact Info
- The Real Estate Professional You Deserve
- Mobile: 904.248.9848
- phoenixwade@gmail.com
