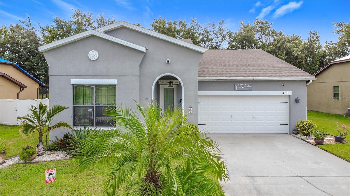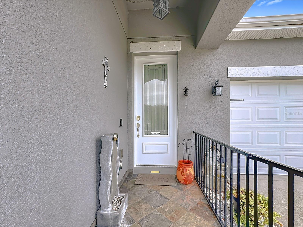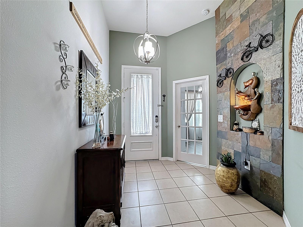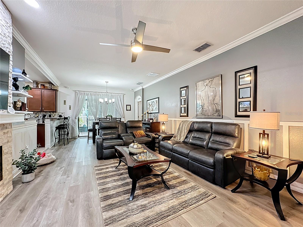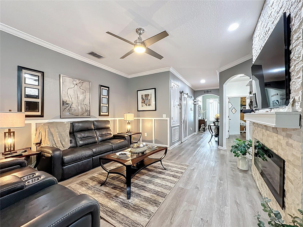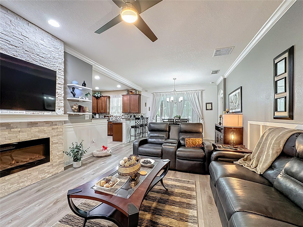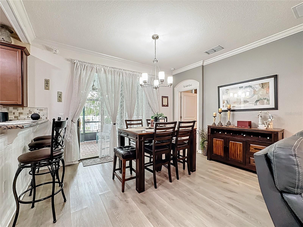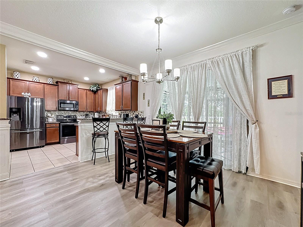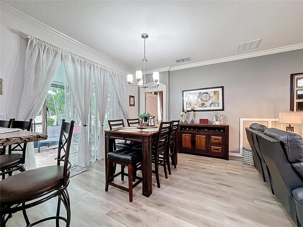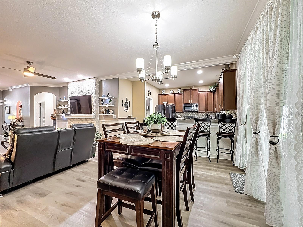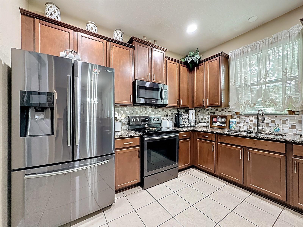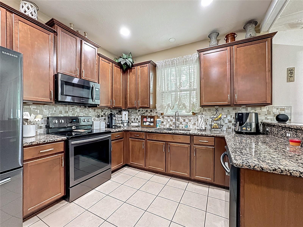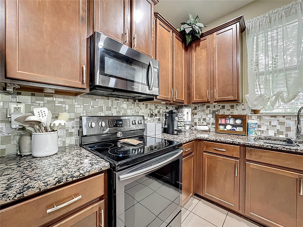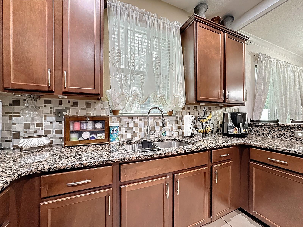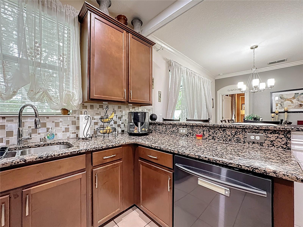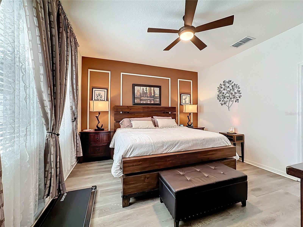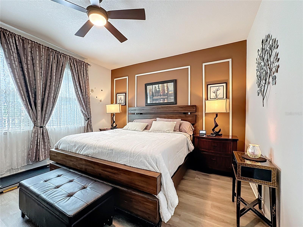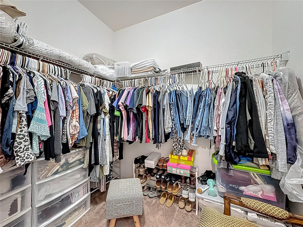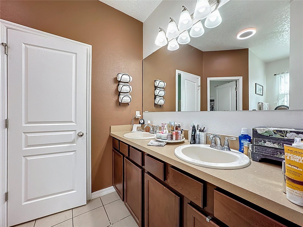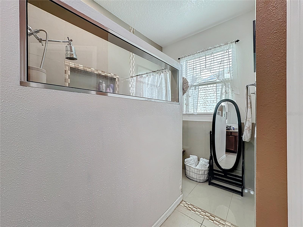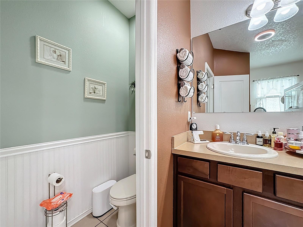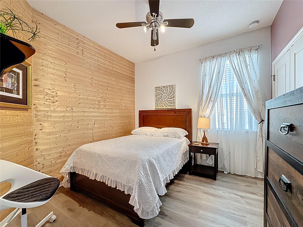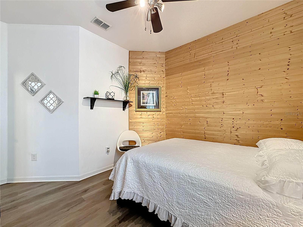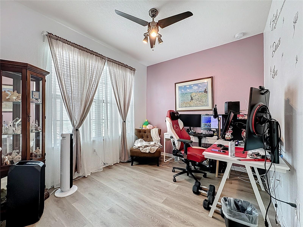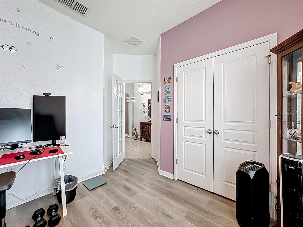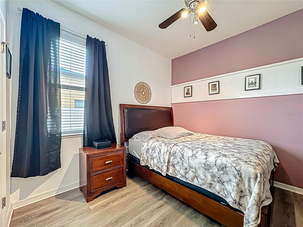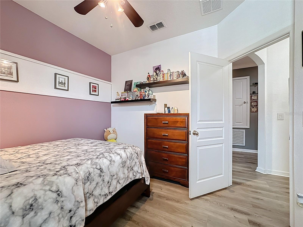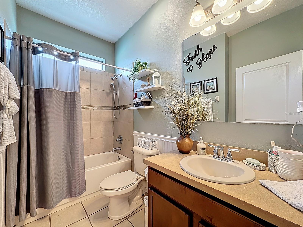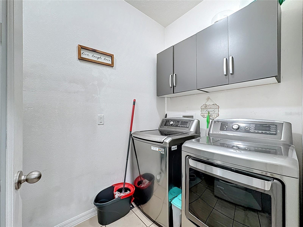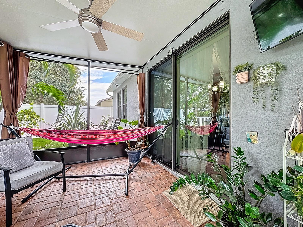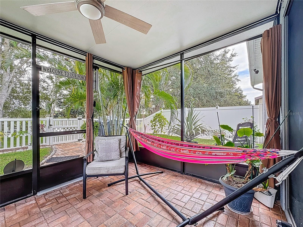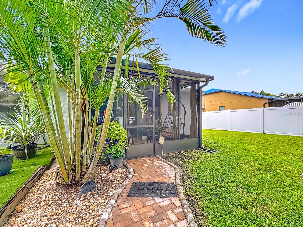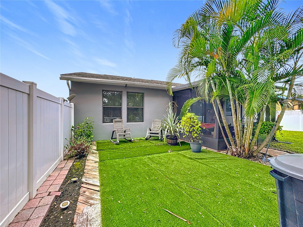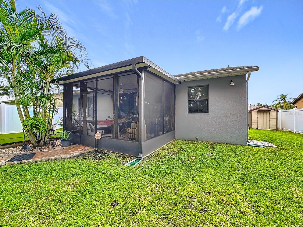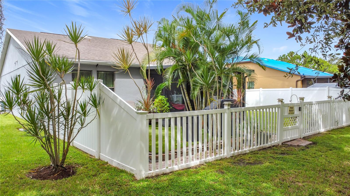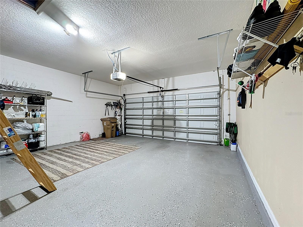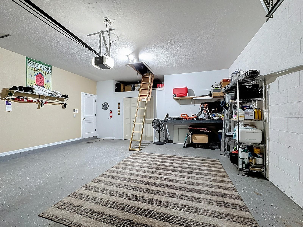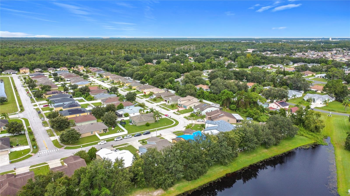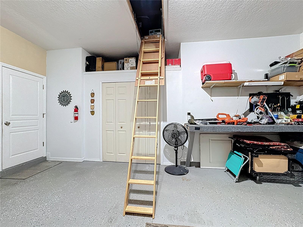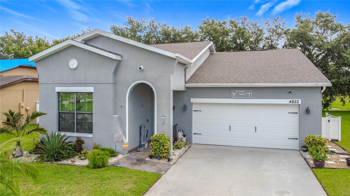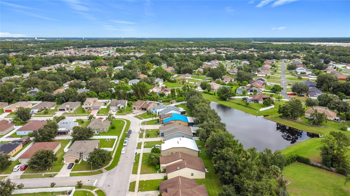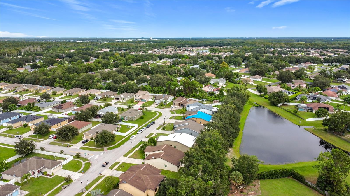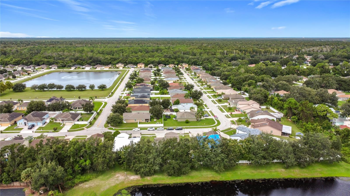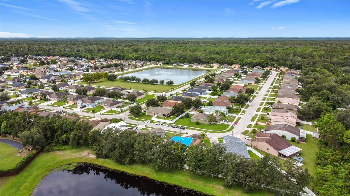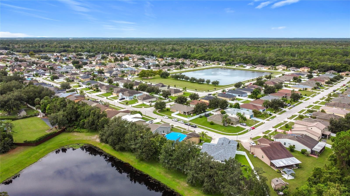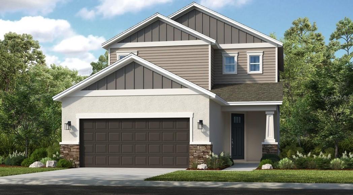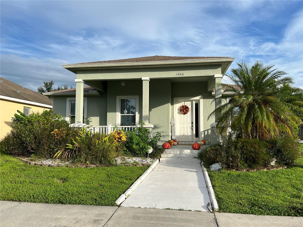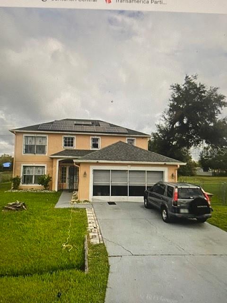PRICED AT ONLY: $349,900
Address: 4822 Ashurst Street, KISSIMMEE, FL 34758
Description
Stunning 4 bedroom, 2 bathroom home with serene lake views and a wealth of upgrades! The spacious kitchen boasts 42" tall cabinets with crown molding, granite countertops, and a convenient built in desk, perfect for home organization.The remodeled primary bathroom features a soaking tub, double sinks, a walk in closet, and a Bluetooth connected exhaust fan system. The second bathroom also includes a fan with built in music controlled via Bluetooth. Elegant moldings and blinds throughout the home add a touch of sophistication. The great room impresses with a decorative stone accent wall and an electric fireplace, complemented by a stylish barn door, while the entryway features a beautiful stone feature wall.Outdoor living is a highlight, with a screened lanai, extended paver flooring, and a durable PVC fence, ideal for entertaining and enjoying the lake view. The garage includes epoxy flooring, a built in closet, attic access via staircase, a smart garage door motor controllable via phone, and an exterior keypad.Additional features include a laundry room with new cabinets, washer, dryer, and a new glass door. The home also offers a modern security system with Ring cameras (one indoor, two outdoor), gutters installed 5 years ago, and exterior paint refreshed 3 years ago. Major systems updates include a new roof (2024), water heater (2025), and A/C (2013).This home perfectly combines comfort, style, and functionality, making it truly move in ready in a desirable location.
Property Location and Similar Properties
Payment Calculator
- Principal & Interest -
- Property Tax $
- Home Insurance $
- HOA Fees $
- Monthly -
For a Fast & FREE Mortgage Pre-Approval Apply Now
Apply Now
 Apply Now
Apply Now- MLS#: O6343320 ( Residential )
- Street Address: 4822 Ashurst Street
- Viewed: 4
- Price: $349,900
- Price sqft: $159
- Waterfront: No
- Year Built: 2013
- Bldg sqft: 2204
- Bedrooms: 4
- Total Baths: 2
- Full Baths: 2
- Garage / Parking Spaces: 2
- Days On Market: 8
- Additional Information
- Geolocation: 28.2081 / -81.4708
- County: OSCEOLA
- City: KISSIMMEE
- Zipcode: 34758
- Subdivision: Doral Pointe
- Middle School: Horizon Middle
- High School: Poinciana High School
- Provided by: INNOVATION GROUP
- Contact: Madeline Rivera
- 407-852-7777

- DMCA Notice
Features
Building and Construction
- Builder Model: Girona
- Builder Name: Century Homes
- Covered Spaces: 0.00
- Exterior Features: Sliding Doors
- Fencing: Fenced
- Flooring: Ceramic Tile, Vinyl
- Living Area: 1702.00
- Roof: Shingle
School Information
- High School: Poinciana High School
- Middle School: Horizon Middle
Garage and Parking
- Garage Spaces: 2.00
- Open Parking Spaces: 0.00
- Parking Features: Garage Door Opener
Eco-Communities
- Water Source: Public
Utilities
- Carport Spaces: 0.00
- Cooling: Central Air
- Heating: Central
- Pets Allowed: Yes
- Sewer: Public Sewer
- Utilities: Cable Available
Amenities
- Association Amenities: Playground, Pool
Finance and Tax Information
- Home Owners Association Fee: 310.00
- Insurance Expense: 0.00
- Net Operating Income: 0.00
- Other Expense: 0.00
- Tax Year: 2024
Other Features
- Appliances: Dishwasher, Dryer, Microwave, Range, Refrigerator, Washer
- Association Name: Cheryl Smith / Doral Pointe Homeowners Assoc.
- Association Phone: (407) 371-5245
- Country: US
- Interior Features: High Ceilings, Walk-In Closet(s)
- Legal Description: DORAL POINTE NORTH PB 20 PG 9-13 LOT 20
- Levels: One
- Area Major: 34758 - Kissimmee / Poinciana
- Occupant Type: Owner
- Parcel Number: 24-26-28-3026-0001-0200
- View: Water
- Zoning Code: RS-3
Nearby Subdivisions
Aden North At Westview
Aden South At Westview
Banyan Cove At Cypress Woods
Blackstone Landing Ph 2
Blackstone Landing Ph 3
Brighton Landings Ph 1
Brighton Landings Ph 2
Calla Lily Cove At Crescent La
Cherub Homes
Coopersmith Home Owners Associ
Country Side Manor
Crepe Myrtle Cove Crescent Lak
Crescent Lakes
Dahlia Reserve At Crescent Lak
Doral Pointe
Doral Pointe North
Doral Pointe Unit 2
Esplanade At Westview
Estate C Ph 1
Hammock Trails
Hammock Trls Ph 2a
Jasmine Pointe At Crescent Lak
Maple Chase At Cypress Woods
Oaks At Cypress Woods The
Orchid Edge At Crescent Lakes
Overlook Reserve Ph 2
Peppertree At Cypress Woods
Peppertree At Cypress Woods Un
Pinehurst At Cypress Woods
Poinc Village 2 Nbd 3
Poinciana Nbhd 3 Vlg 2
Poinciana V1 Nbd 3w
Poinciana Village 1 Nbhd 1 Nor
Poinciana Village 1 Nbhd 1 Sou
Poinciana Village 1 Nbhd 2
Poinciana Village 1 Nbhd 3 Eas
Poinciana Village 1 Nbhd 3 Wes
Poinciana Village 2 Nbhd 1
Poinciana Village 2 Nbhd 3
Poinciana Vlg 2 Nbhd 1
Poinciana Vlg 2 Nbhd 3
Regency Pointe
St James S Park
Stepping Stone
Stepping Stone Pod A Ph 1
Stepping Stone Pod A Ph 2
Stepping Stone Pod Aph 1
Tamarind Parke At Cypress Wood
The Oaks
Trafalgar Village Ph 1
Trafalgar Village Ph 2
Trafalgar Village Ph 3
Waterview Ph 1b
Waterview Ph 2b
Waterview Ph 3b
Westview 27 Villas
Westview 40s
Westview 45s
Westview 45s Aa
Westview Pod B Neighborhood 2a
Willow Bend At Crescent Lakes
Similar Properties
Contact Info
- The Real Estate Professional You Deserve
- Mobile: 904.248.9848
- phoenixwade@gmail.com
