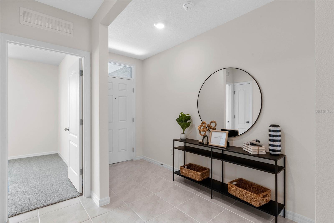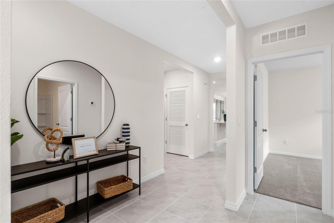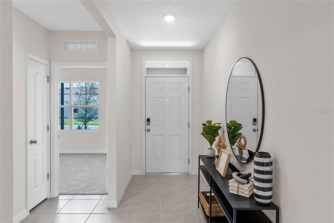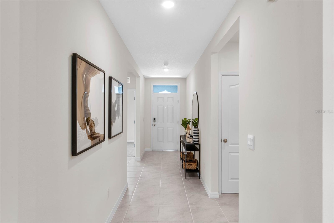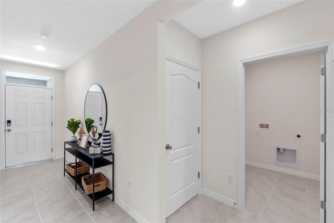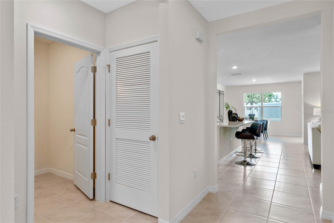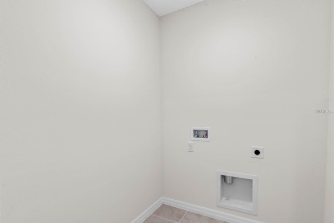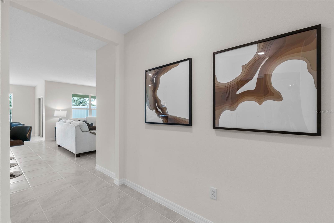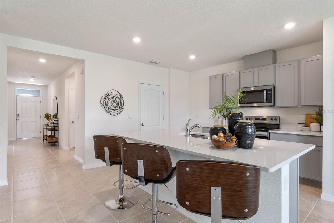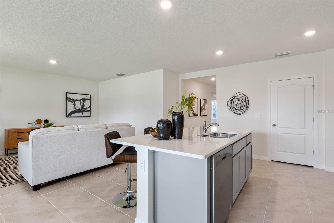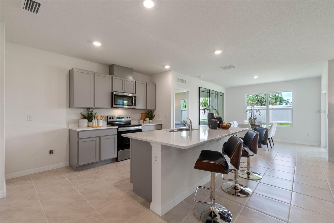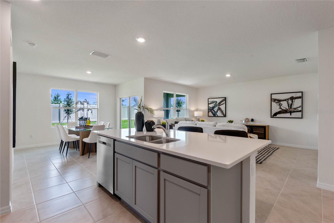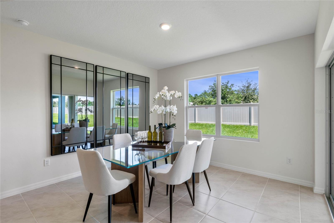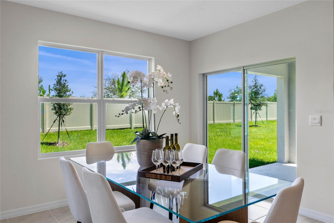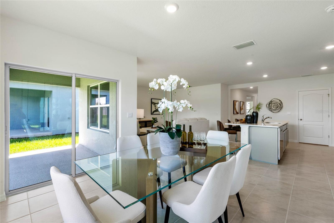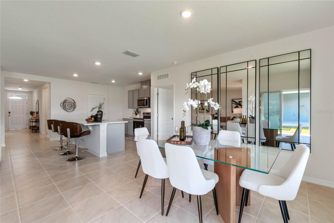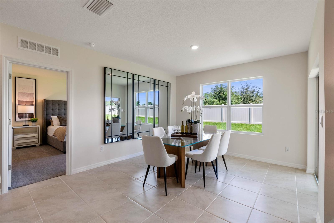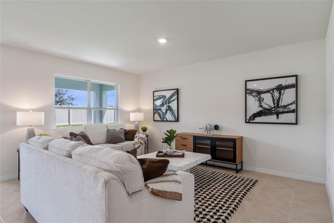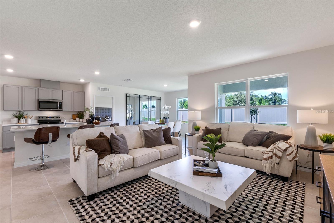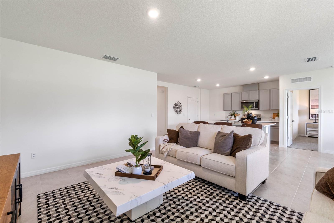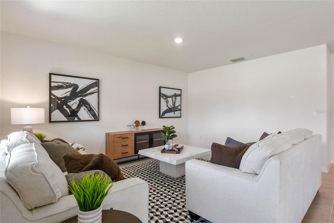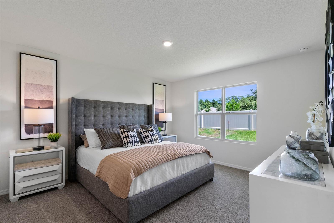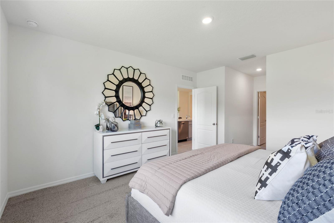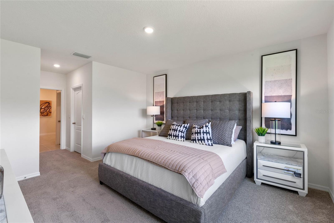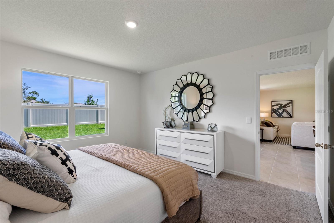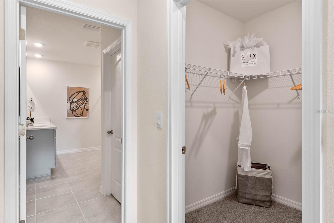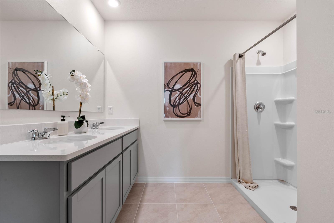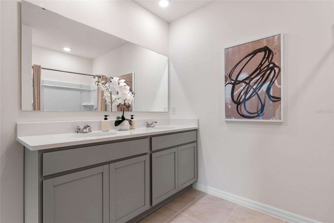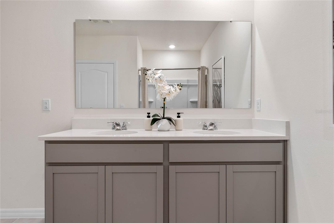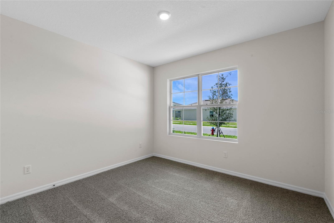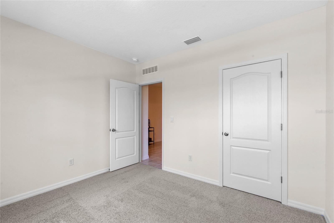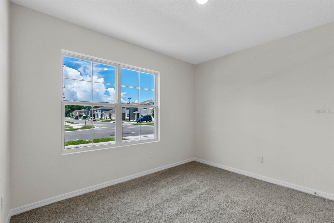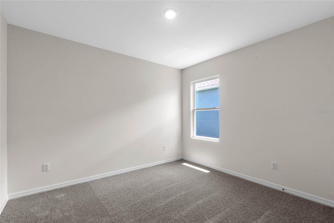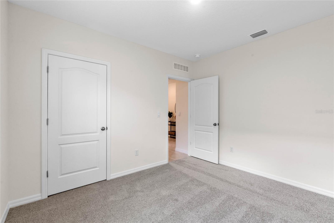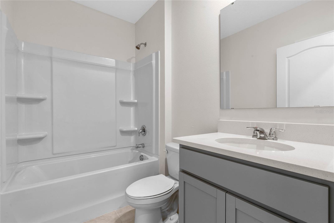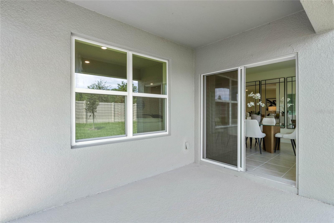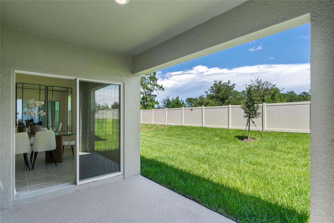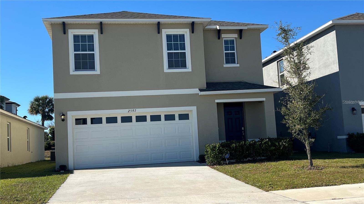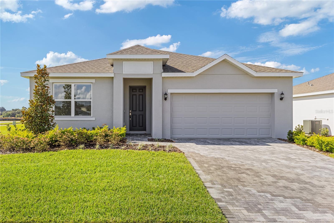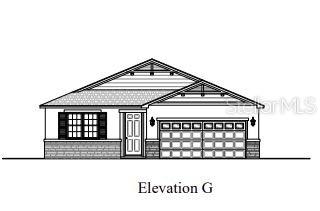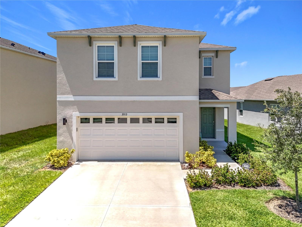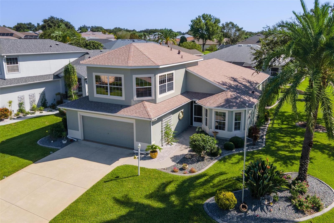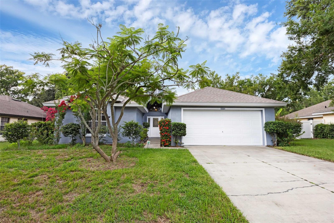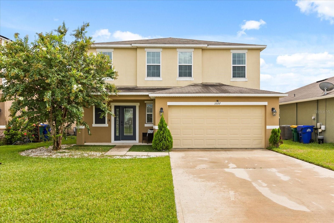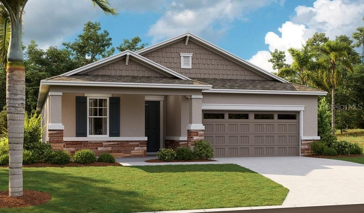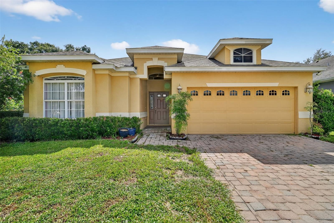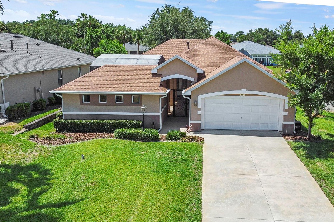PRICED AT ONLY: $352,990
Address: 3503 Nettle Loop, TAVARES, FL 32778
Description
Under Construction. Welcome to this stunning new construction home, offering modern & functional living spaces. Designed with both style and functionality in mind, this home features an open floor plan and a split bedroom layout, ensuring privacy and comfort for everyone. Step inside to find luxury vinyl plank flooring throughout all living areas and the master bedroom, combining durability with elegance. The spacious kitchen is a chefs dream, boasting quartz countertops, sleek cabinetry, and modern appliances, all seamlessly flowing into the dining and living areasperfect for entertaining. The primary suite is a private retreat with a walk in closet and en suite bath, complete with quartz countertops and premium fixtures. The two additional bedrooms are generously sized and share a stylish second bathroom. *Photos are of similar model but not that of the exact house. Pictures, photographs, colors, features, and sizes are for illustration purposes only and will vary from the homes as built. Home and community information including pricing, included features, terms, availability, and amenities are subject to change and prior sale at any time without notice or obligation. Please note that no representations or warranties are made regarding school districts or school assignments; you should conduct your own investigation regarding current and future schools and school boundaries.*
Property Location and Similar Properties
Payment Calculator
- Principal & Interest -
- Property Tax $
- Home Insurance $
- HOA Fees $
- Monthly -
For a Fast & FREE Mortgage Pre-Approval Apply Now
Apply Now
 Apply Now
Apply Now- MLS#: O6343432 ( Residential )
- Street Address: 3503 Nettle Loop
- Viewed: 15
- Price: $352,990
- Price sqft: $211
- Waterfront: No
- Year Built: 2025
- Bldg sqft: 1672
- Bedrooms: 3
- Total Baths: 2
- Full Baths: 2
- Garage / Parking Spaces: 2
- Days On Market: 44
- Additional Information
- Geolocation: 28.8357 / -81.6977
- County: LAKE
- City: TAVARES
- Zipcode: 32778
- Subdivision: Avalon Park Tavares
- Elementary School: Eustis Elem
- Middle School: Eustis
- High School: Eustis
- Provided by: DR HORTON REALTY OF CENTRAL FLORIDA LLC
- Contact: Paul King
- 407-250-7299

- DMCA Notice
Features
Building and Construction
- Builder Model: Aria
- Builder Name: D.R. Horton
- Covered Spaces: 0.00
- Exterior Features: Sidewalk, Sliding Doors
- Flooring: Carpet, Luxury Vinyl
- Living Area: 1672.00
- Roof: Shingle
Property Information
- Property Condition: Under Construction
School Information
- High School: Eustis High School
- Middle School: Eustis Middle
- School Elementary: Eustis Elem
Garage and Parking
- Garage Spaces: 2.00
- Open Parking Spaces: 0.00
Eco-Communities
- Water Source: Public
Utilities
- Carport Spaces: 0.00
- Cooling: Central Air
- Heating: Central
- Pets Allowed: Yes
- Sewer: Public Sewer
- Utilities: Cable Available, Electricity Available, Public, Sewer Connected, Water Available
Finance and Tax Information
- Home Owners Association Fee: 223.00
- Insurance Expense: 0.00
- Net Operating Income: 0.00
- Other Expense: 0.00
- Tax Year: 2025
Other Features
- Appliances: Dishwasher, Disposal, Dryer, Microwave, Range, Refrigerator, Washer
- Association Name: Edison Association Management / Jessica Shearer
- Association Phone: 4073175252
- Country: US
- Interior Features: Open Floorplan, Thermostat, Walk-In Closet(s)
- Legal Description: AVALON PARK TAVARES PHASE 2 PB 84 PG 26-37 LOT 149 ORB 6516 PG 76
- Levels: One
- Area Major: 32778 - Tavares / Deer Island
- Occupant Type: Vacant
- Parcel Number: 15-19-26-0021-000-14900
- Views: 15
Nearby Subdivisions
Avalon Park Tavares
Avalon Park Tavares Ph 1
Baytree Ph Iii
Beauclair Ranch Club Sub
Chelsea Oaks South
Cresswind At Lake Harris
Cresswind At Lake Harris Phase
Deer Island Club
Deer Island Club Pt Rep A Tr C
Elmwood
Etowah Ph 2
Etowah Ph 3b
Etowah Ph I The Cottages
Golden Palms
Grovesbaytree Ph 01
Hardens
Hidden River Lakes
Imperial Mobile Terrace Add 02
Lake Harris Highlands Sub
Lake Harris Shores
Lake Saunders Manor
Lane Park Youngs
Leela Reserve
Leela Reserve Villas
Mansfield Road Sub
Martins Grove
Musselwhite Farms Sub
None
Not Applicable
Not In Subdivision
Not On The List
Oak Bend
Oak Bend Rep
Oak View On Lake
Old Mill Run Sub
Royal Harbor
Royal Harbor Ph 03 Lt 350 Orb
Royal Harbor Ph 04
Seaport Village
Seasons At Lakeside Forest
Seasons At Waterstone
Shirley Shores
Sparks Village
Sunset Groves
Tavares 03 Pines Rep Lt 01
Tavares Banning Beach
Tavares Baytree Ph 01
Tavares Baytree Ph 02
Tavares Baytree Ph Iii Sub
Tavares Camps
Tavares Chelsea Oaks
Tavares Chelsea Oaks South
Tavares Foxborough
Tavares Golden Palms First Add
Tavares Groves At Baytree Ph 0
Tavares Imperial Village Sub
Tavares Lake Dora Estates
Tavares Lake Saunders Pointe L
Tavares Lakeside At Tavares Su
Tavares Lakewood Park
Tavares Lane Park Ridge Ph A
Tavares Linda Park
Tavares Magnolia Ridge Sub
Tavares Martins Grove
Tavares Minnetonka
Tavares Mobile Home Estates
Tavares North Lakewood Park Ad
Tavares Oak Bend
Tavares Palm Dora Park
Tavares Pines At Lake Saunders
Tavares Rep Of Woodview Sub
Tavares Royal Harbor Ph 02 Lt
Tavares Royal Harbor Ph 04
Tavares Royal Harbor Ph 05
Tavares Royal Harbor Phase 2
Tavares Summerall Park Heights
Tavares Woodlea Sub
Tropical Shores Manor
Venetian Park
Venetian Village Third Add
Verandah Park
Vista Villas
Similar Properties
Contact Info
- The Real Estate Professional You Deserve
- Mobile: 904.248.9848
- phoenixwade@gmail.com

