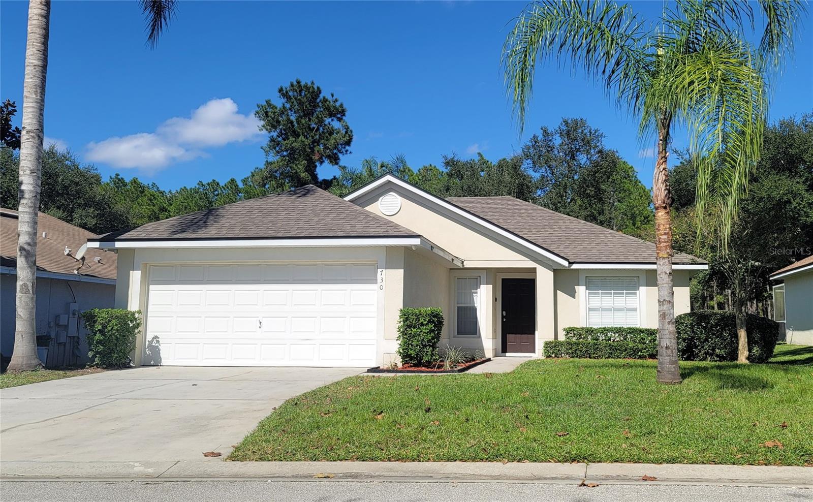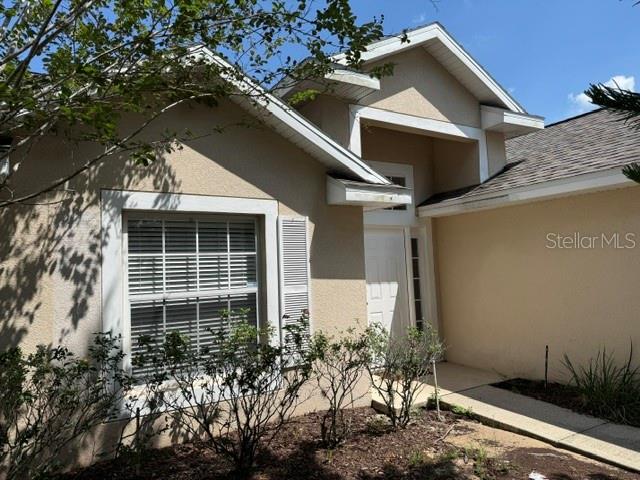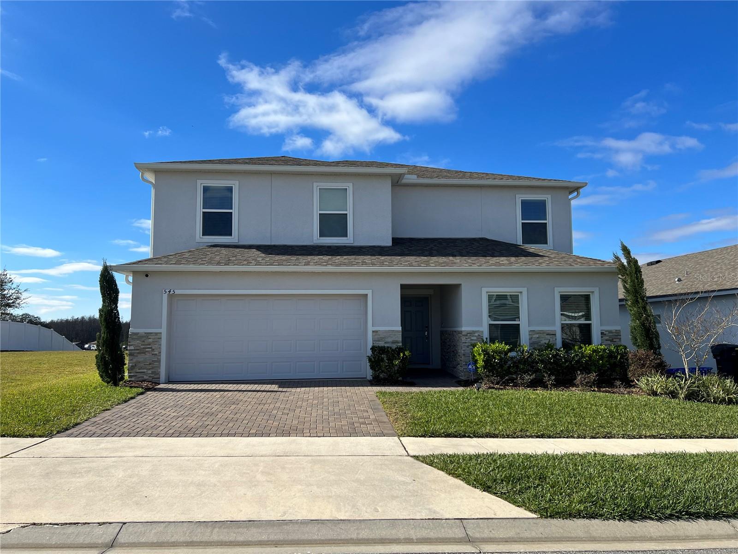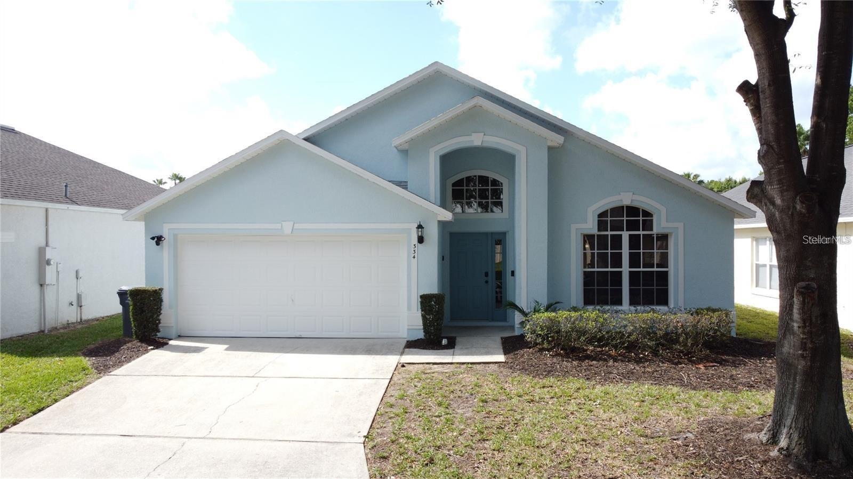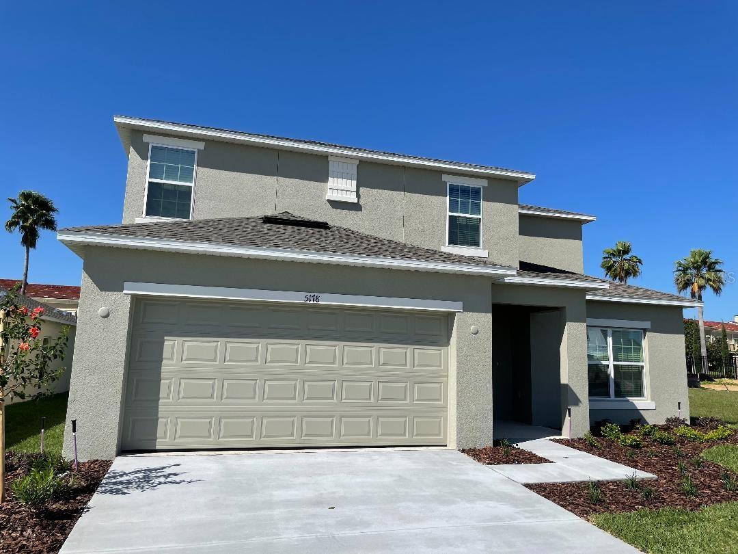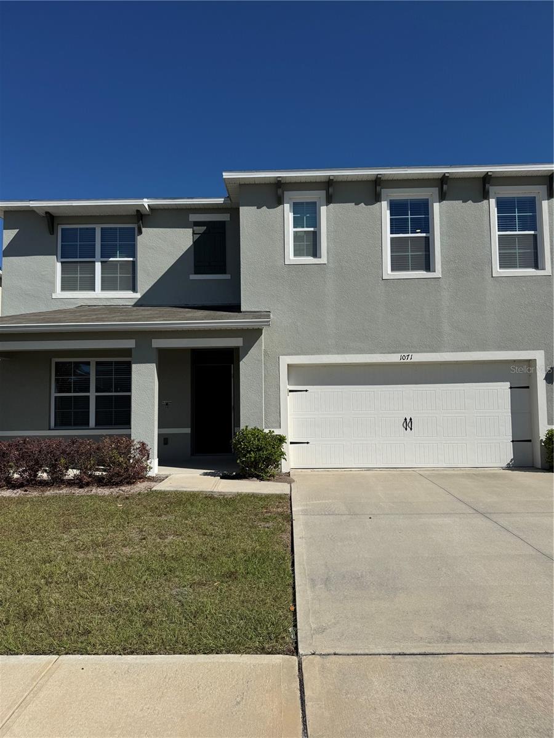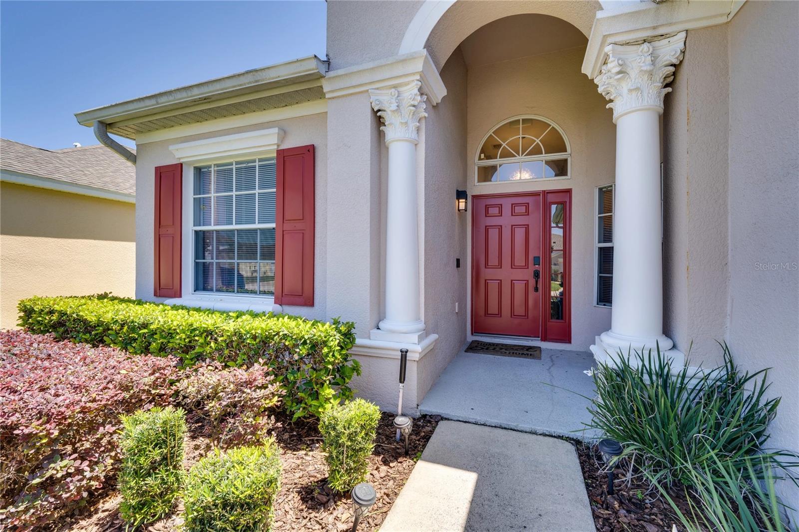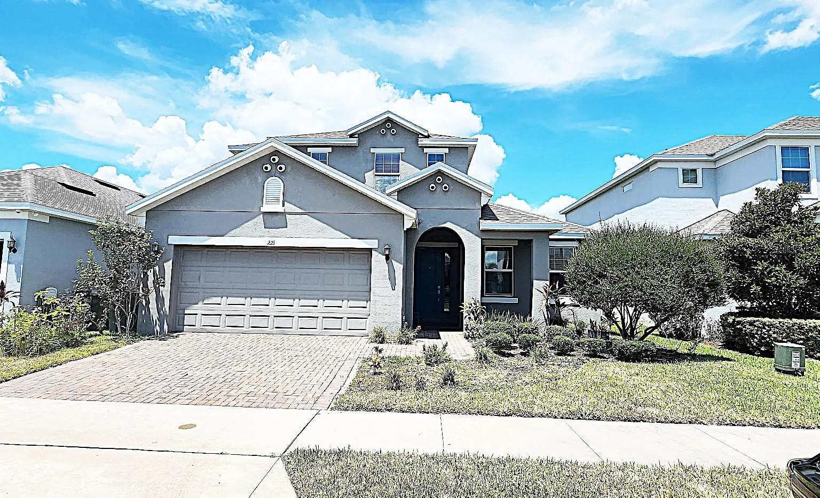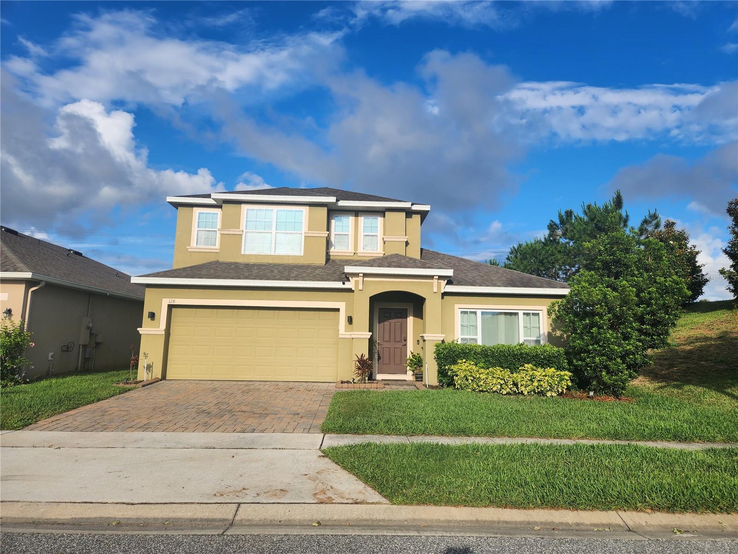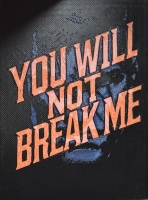PRICED AT ONLY: $2,700
Address: 1306 Casterton Circle, DAVENPORT, FL 33897
Description
Welcome to this beautifully decorated 4 bedroom, 2 bathroom home with a private heated pool, located in the gated community of The Manor at Westridge near the Four Corners area. This fully furnished residence combines comfort, style, and convenienceideal for a Florida lifestyle close to Orlandos world famous attractions, including Walt Disney World and Universal Studios.
Inside, the home boasts a modern open concept design with a 12.5 ft vaulted ceiling, large bay window, and updated flooring throughout the living and family rooms. The foyer features a decorative tile medallion, leading to a spacious layout with both formal and casual living areas. The kitchen is fully equipped with stainless steel appliances, granite countertops, pantry storage, cookware, and a coffee makerperfect for preparing meals to enjoy in the adjoining dinette or formal dining space.
The split floor plan ensures privacy, with the primary suite offering a king bed, high ceilings, dual vanities, a garden tub, oversized shower, and two walk in closets. Additional bedrooms include a queen room, one with bunk beds, and another with twin bedstwo of which feature fun Disney themed dcor for the ultimate vacation experience.
Step outside to a screened pool with cascading waterfall (depth 36), tiled deck, and comfortable outdoor seating. Community amenities include a clubhouse, fitness center, small library, and a shared pool, while lawn care is provided by the HOA. Additional features include central A/C, ceiling fans, washer/dryer, and garage parking for two cars. Solar panels help keep electricity costs for the renter VERY low.
With a new roof (2018) and A/C (2021), this home blends modern updates with vacation ready style. Convenient to shops, dining, and major roadways, this is the perfect place to call home in Central Florida.
Property Location and Similar Properties
Payment Calculator
- Principal & Interest -
- Property Tax $
- Home Insurance $
- HOA Fees $
- Monthly -
For a Fast & FREE Mortgage Pre-Approval Apply Now
Apply Now
 Apply Now
Apply Now- MLS#: O6344025 ( Residential Lease )
- Street Address: 1306 Casterton Circle
- Viewed: 1
- Price: $2,700
- Price sqft: $1
- Waterfront: No
- Year Built: 2000
- Bldg sqft: 1905
- Bedrooms: 4
- Total Baths: 2
- Full Baths: 2
- Garage / Parking Spaces: 2
- Days On Market: 6
- Additional Information
- Geolocation: 28.2909 / -81.6651
- County: POLK
- City: DAVENPORT
- Zipcode: 33897
- Subdivision: Westridge Ph 07
- Elementary School: Citrus Ridge
- High School: Ridge Community Senior High
- Provided by: LPT REALTY, LLC
- Contact: Victor Cuello
- 877-366-2213

- DMCA Notice
Features
Building and Construction
- Covered Spaces: 0.00
- Exterior Features: Lighting, Private Mailbox
- Flooring: Luxury Vinyl, Tile
- Living Area: 1905.00
Property Information
- Property Condition: Completed
Land Information
- Lot Features: In County, Level, Sidewalk, Paved
School Information
- High School: Ridge Community Senior High
- School Elementary: Citrus Ridge
Garage and Parking
- Garage Spaces: 2.00
- Open Parking Spaces: 0.00
Eco-Communities
- Pool Features: Heated, In Ground, Lighting, Screen Enclosure
- Water Source: Public
Utilities
- Carport Spaces: 0.00
- Cooling: Central Air
- Heating: Central
- Pets Allowed: No
- Sewer: Public Sewer
Amenities
- Association Amenities: Recreation Facilities
Finance and Tax Information
- Home Owners Association Fee: 0.00
- Insurance Expense: 0.00
- Net Operating Income: 0.00
- Other Expense: 0.00
Other Features
- Appliances: Convection Oven, Dishwasher, Disposal, Dryer, Electric Water Heater, Microwave, Range, Refrigerator, Washer
- Association Name: N/A
- Country: US
- Furnished: Furnished
- Interior Features: Ceiling Fans(s), High Ceilings, Living Room/Dining Room Combo, Open Floorplan, Other, Thermostat, Walk-In Closet(s), Window Treatments
- Levels: One
- Area Major: 33897 - Davenport
- Occupant Type: Vacant
- Parcel Number: 26-25-24-488066-020640
Owner Information
- Owner Pays: Electricity, Grounds Care, Management, Pest Control, Pool Maintenance, Trash Collection
Nearby Subdivisions
Bahama Bay A Condo
Bella Piazza
Bimini Bay
Bimini Bay Ph 01
Bimini Bay Ph 02
Bimini Bay Ph 1
Bimini Bay Ph Ii
Calabay Parc
Davenport Lakes Ph 01
Davenport Lakes Ph 05
Fairways Lake Estates
Florida Pines Ph 01
Florida Pines Ph 02a
Florida Pines Ph 02b 02c
Florida Pines Ph 02b & 02c
Florida Pines Ph 03
Florida Pines Phase 3
Four Corners Ph 01
Four Corners Ph 02
Four Corners Ph 2
Hampton Estates
Highgate Park Ph 02
Highlands Reserve Ph 05
Highlands Reserve Ph 06
Highlands Reserve Ph 6
Hillcrest Homes Lake Davenport
Island Club West
Island Club West Ph 2
Island Club West Hoa
Island Club West Ph 01
Island Club West Ph 02
Island Club West Ph 2
Lake Davenport Estates
Laurel Estates
Legacy Park Ph 01
Legacy Park Ph 02
Magnolia At Westside
Magnolia At Westside Ph 2
Meadow Walk
Meadow Walkph 1
Mirabella
Mirabella Ph 1
Mirabella Ph 2
None
Pines West Ph 02
Poitras Estates
Polo Park Estates
Polo Park Ph 01a
Regal Palms At Highland Reserv
Tierra Del Sol
Tierra Del Sol East Ph 1
Tierra Del Sol East Ph 2
Tierra Del Solwaterstone
Towns Legacy Park
Trinity Rdg
Tuscan Ridge Ph 03
Village At Tuscan Ridge
Villas Westridge Ph 05-b
Villas Westridge Ph 05b
Villaswestridge Ph 05b
Villaswestridge Ph 5a
Villaswestridge Ph 5b
Vista Park Ph 02
Way Estates
Wellington Ph 01
Wellington Ph I
Westridge Ph 03
Westridge Ph 07
Willow Bendph 1
Willow Bendph 2
Willowbendph 3
Similar Properties
Contact Info
- The Real Estate Professional You Deserve
- Mobile: 904.248.9848
- phoenixwade@gmail.com
































