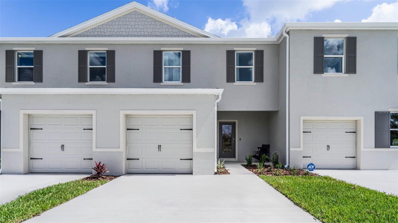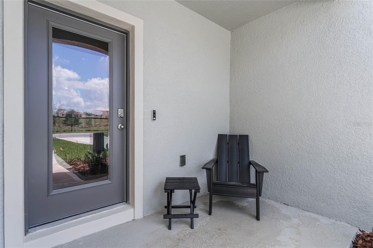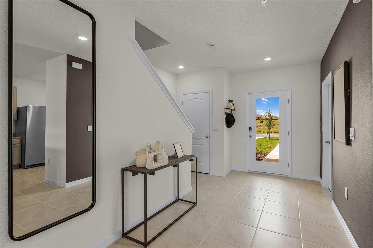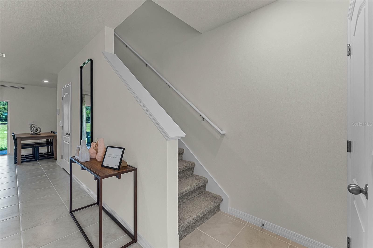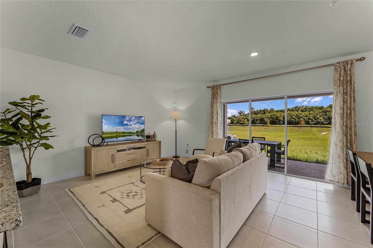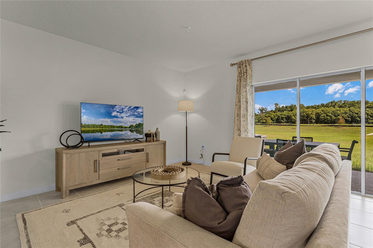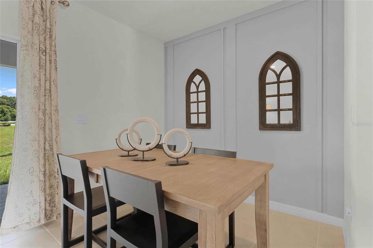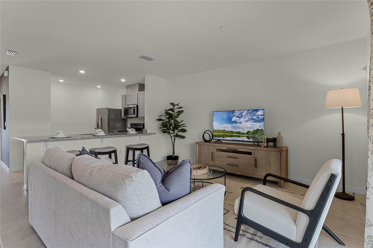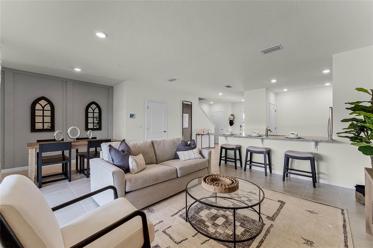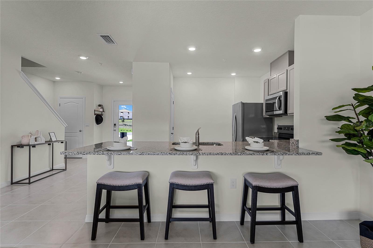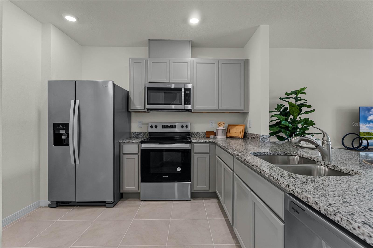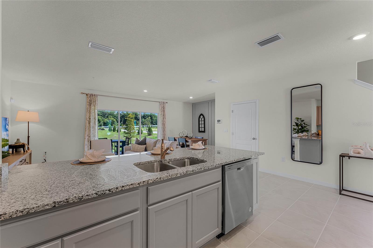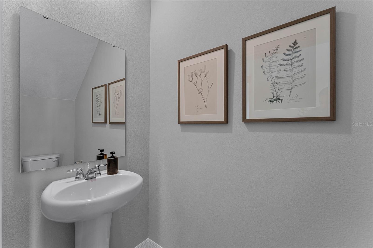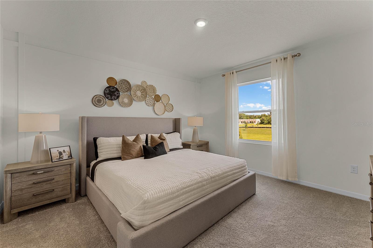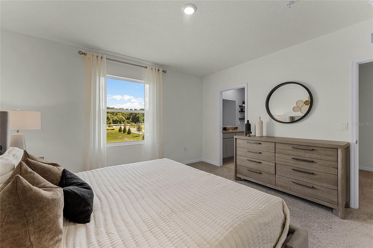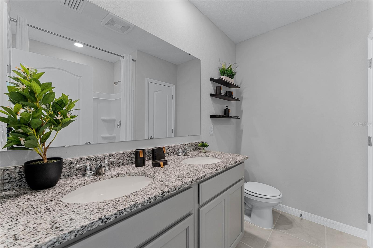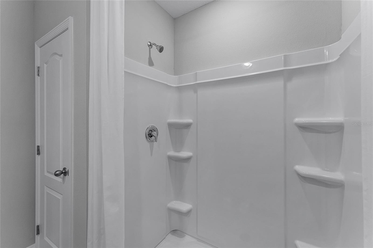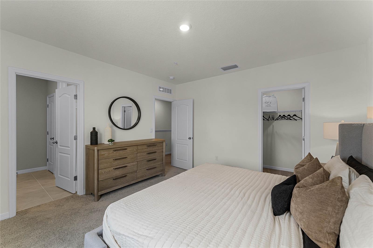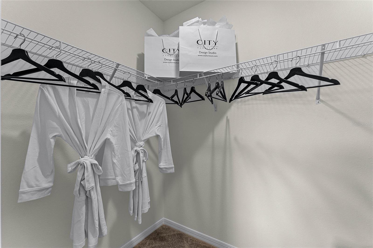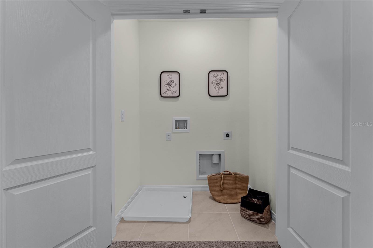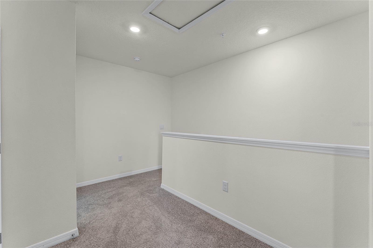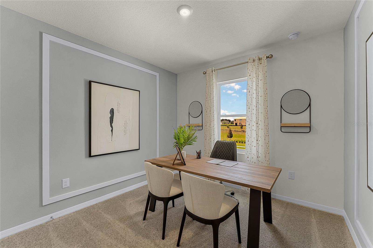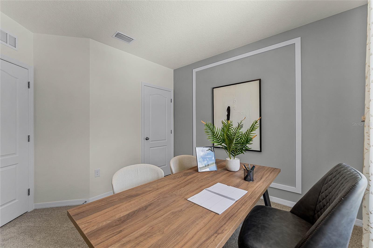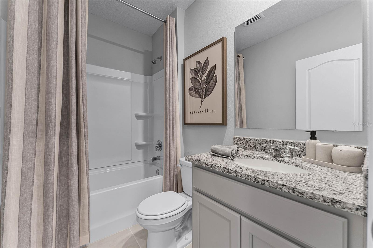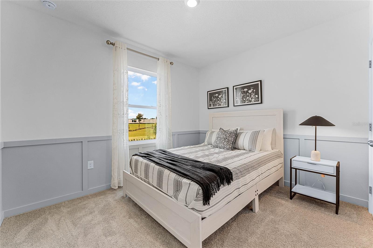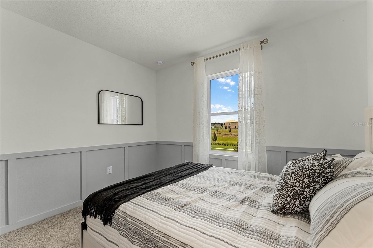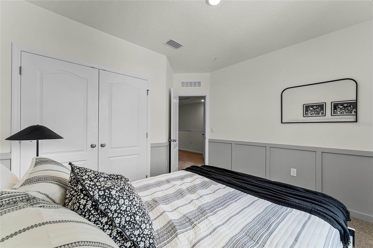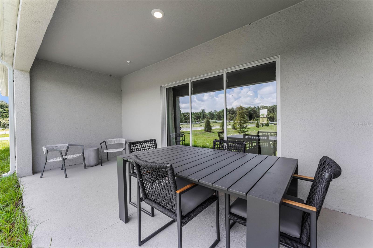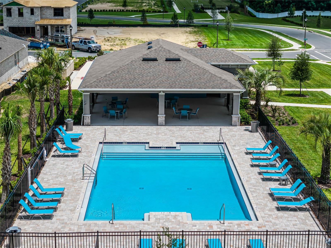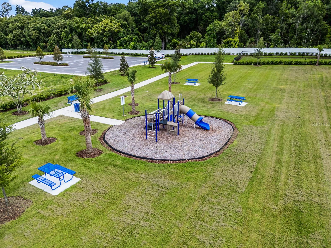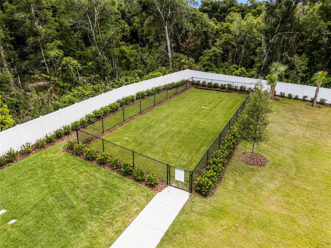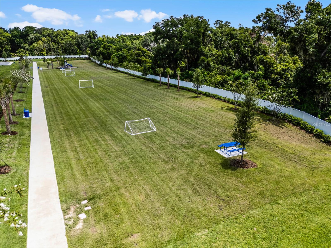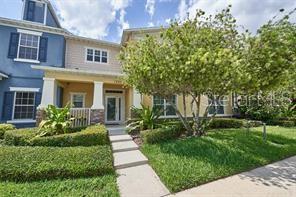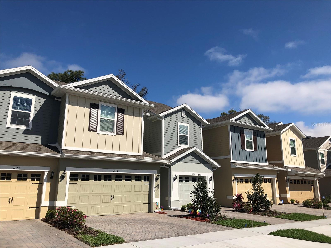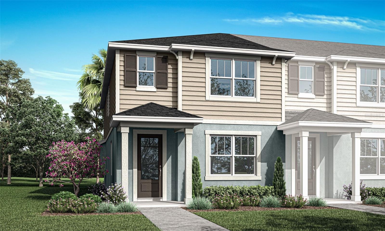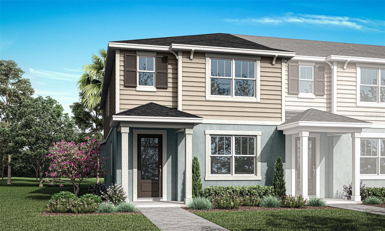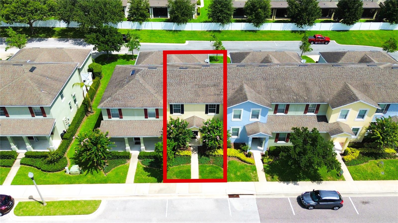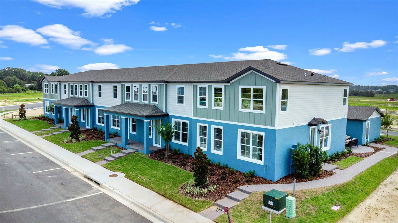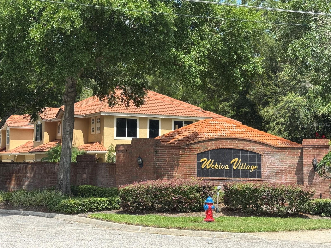PRICED AT ONLY: $339,990
Address: 3420 Wye Oak Drive, APOPKA, FL 32703
Description
Under Construction. Charming townhome in Oak Pointe, featuring 3 bedrooms, 2.5 baths, smart home technology, and a one car garage. The kitchen has stainless steel appliances, granite countertops, and an island. Upstairs, the primary bedroom offers a walk in closet and ensuite bath. Enjoy the outdoor living space with a covered lanai. Smart home technology enhances comfort and convenience throughout the home, making it ideal for modern living.
*Photos are of similar model but not that of exact house. Pictures, photographs, colors, features, and sizes are for illustration purposes only and will vary from the homes as built. Home and community information including pricing, included features, terms, availability and amenities are subject to change and prior sale at any time without notice or obligation. Please note that no representations or warranties are made regarding school districts or school assignments; you should conduct your own investigation regarding current and future schools and school boundaries.*
Property Location and Similar Properties
Payment Calculator
- Principal & Interest -
- Property Tax $
- Home Insurance $
- HOA Fees $
- Monthly -
For a Fast & FREE Mortgage Pre-Approval Apply Now
Apply Now
 Apply Now
Apply Now- MLS#: O6344320 ( Residential )
- Street Address: 3420 Wye Oak Drive
- Viewed: 1
- Price: $339,990
- Price sqft: $190
- Waterfront: No
- Year Built: 2025
- Bldg sqft: 1790
- Bedrooms: 3
- Total Baths: 3
- Full Baths: 2
- 1/2 Baths: 1
- Garage / Parking Spaces: 1
- Days On Market: 40
- Additional Information
- Geolocation: 28.6285 / -81.5354
- County: ORANGE
- City: APOPKA
- Zipcode: 32703
- Subdivision: Oak Pointe
- Provided by: DR HORTON REALTY OF CENTRAL FLORIDA LLC
- Contact: Stephen Cline
- 407-250-7299

- DMCA Notice
Features
Building and Construction
- Builder Model: Holly
- Builder Name: D.R. Horton
- Covered Spaces: 0.00
- Exterior Features: Sidewalk, Sliding Doors, Sprinkler Metered
- Flooring: Carpet, Ceramic Tile
- Living Area: 1530.00
- Roof: Shingle
Property Information
- Property Condition: Under Construction
Garage and Parking
- Garage Spaces: 1.00
- Open Parking Spaces: 0.00
Eco-Communities
- Water Source: Public
Utilities
- Carport Spaces: 0.00
- Cooling: Central Air
- Heating: Central, Electric
- Pets Allowed: Cats OK, Dogs OK
- Sewer: Public Sewer
- Utilities: Cable Available, Electricity Available, Sewer Available, Underground Utilities, Water Available
Amenities
- Association Amenities: Playground, Pool
Finance and Tax Information
- Home Owners Association Fee Includes: Pool
- Home Owners Association Fee: 188.00
- Insurance Expense: 0.00
- Net Operating Income: 0.00
- Other Expense: 0.00
- Tax Year: 2024
Other Features
- Appliances: Dishwasher, Disposal, Range
- Association Name: Access Residential Management - Stephanie
- Country: US
- Furnished: Unfurnished
- Interior Features: Eat-in Kitchen, Kitchen/Family Room Combo, Living Room/Dining Room Combo, Open Floorplan, PrimaryBedroom Upstairs, Solid Surface Counters, Stone Counters, Thermostat, Walk-In Closet(s)
- Legal Description: OAK POINTE SOUTH 109/88 LOT 76 BLK 14
- Levels: Two
- Area Major: 32703 - Apopka
- Occupant Type: Vacant
- Parcel Number: 29-21-28-6067-14-076
- Zoning Code: PD
Nearby Subdivisions
Ambergate
Bronson Peak
Bronson Peak Ph 1a
Bronsons Ridge 25 Th
Bronsons Ridge 32s
Eden Crest Townhomes
Emerson North Twnhms
Emerson Park A B C D E K L M N
Emerson Pointe
Goldenrod Reserve
Meadowlark Landing
Oak Pointe
South Mewsavian Pointe
The Residences At Emerson Park
The Residences At Emerson Parl
Thompson Village
Wekiva Reserve
Wekiva Village
Similar Properties
Contact Info
- The Real Estate Professional You Deserve
- Mobile: 904.248.9848
- phoenixwade@gmail.com
