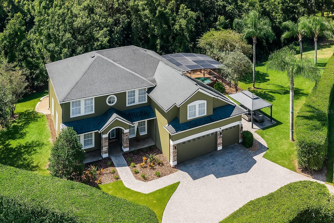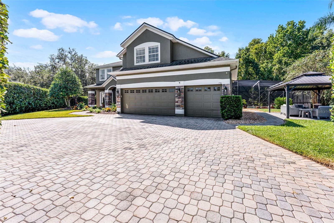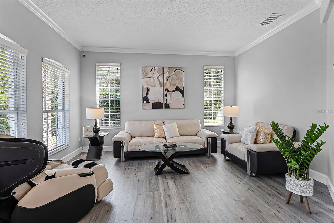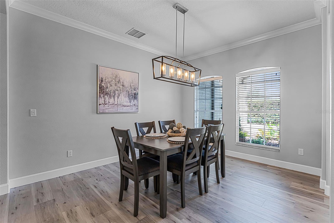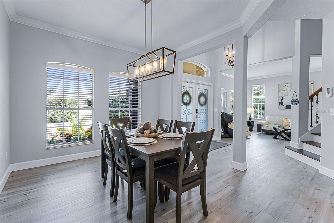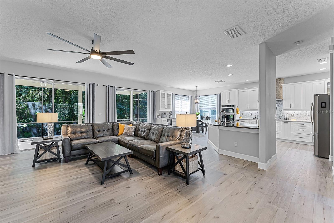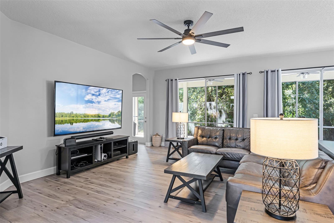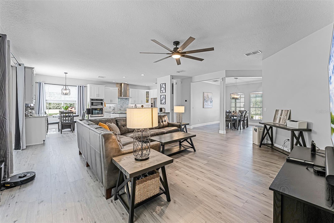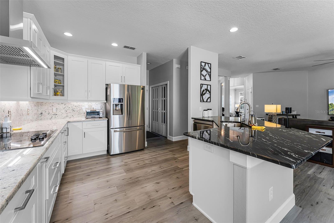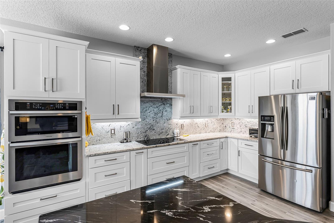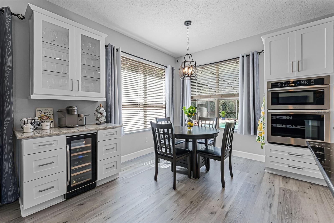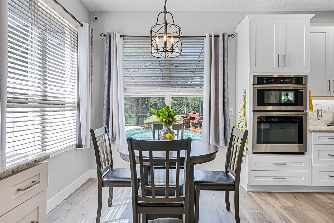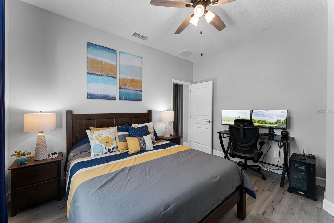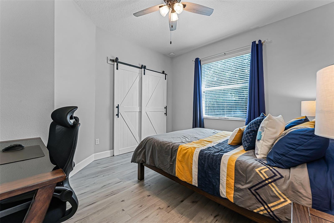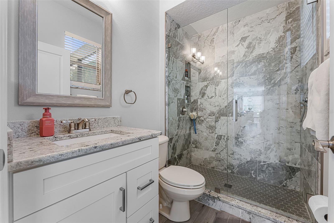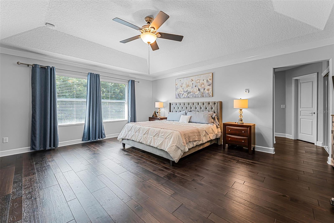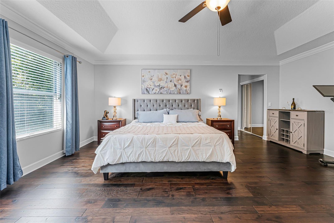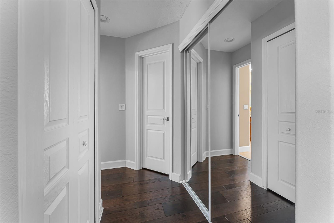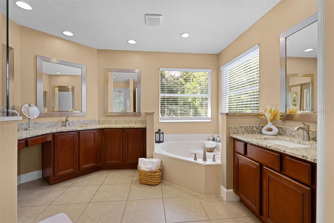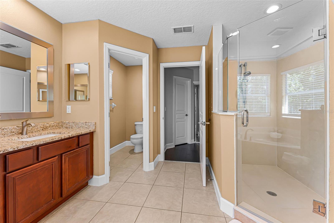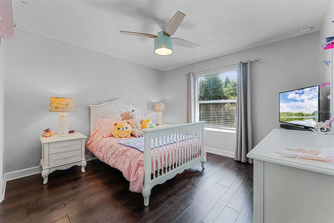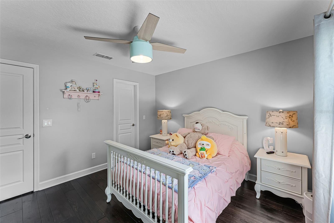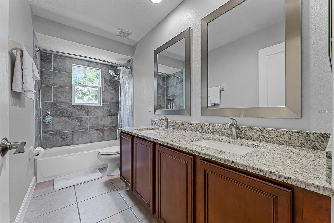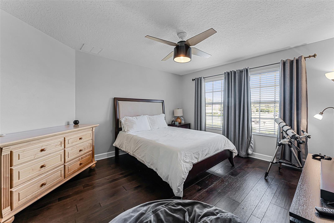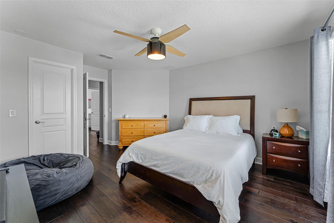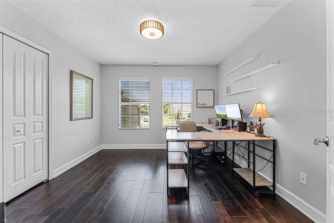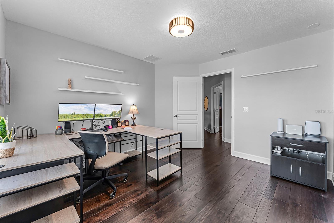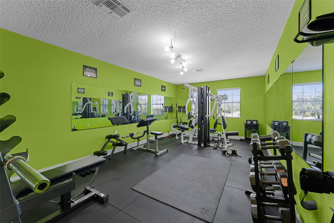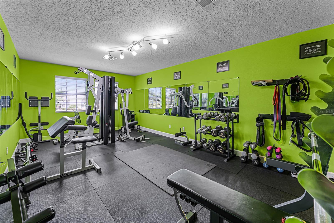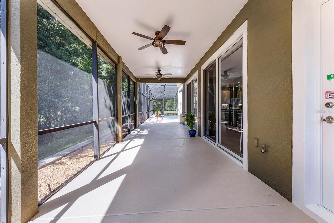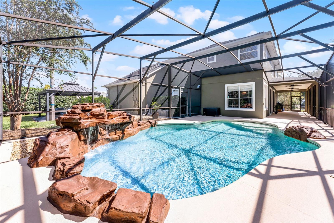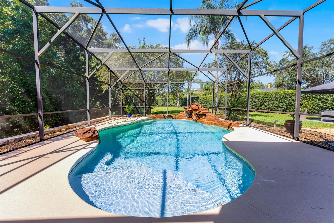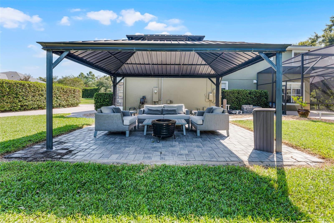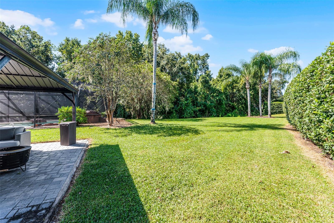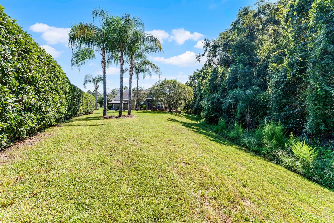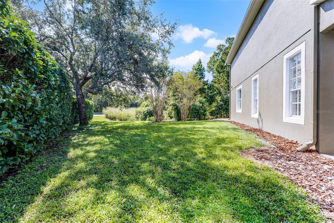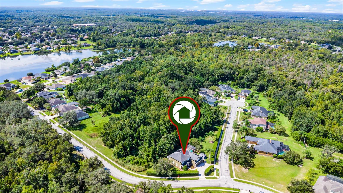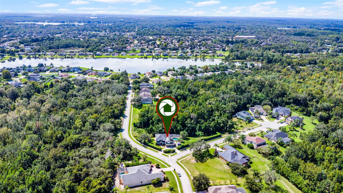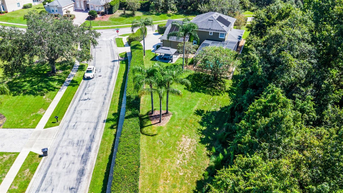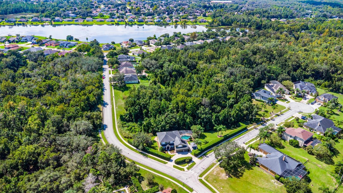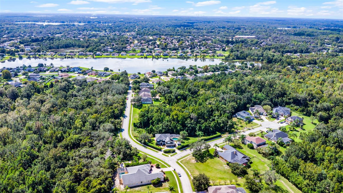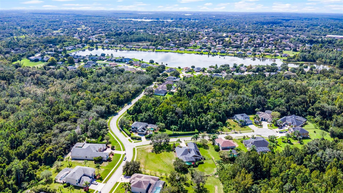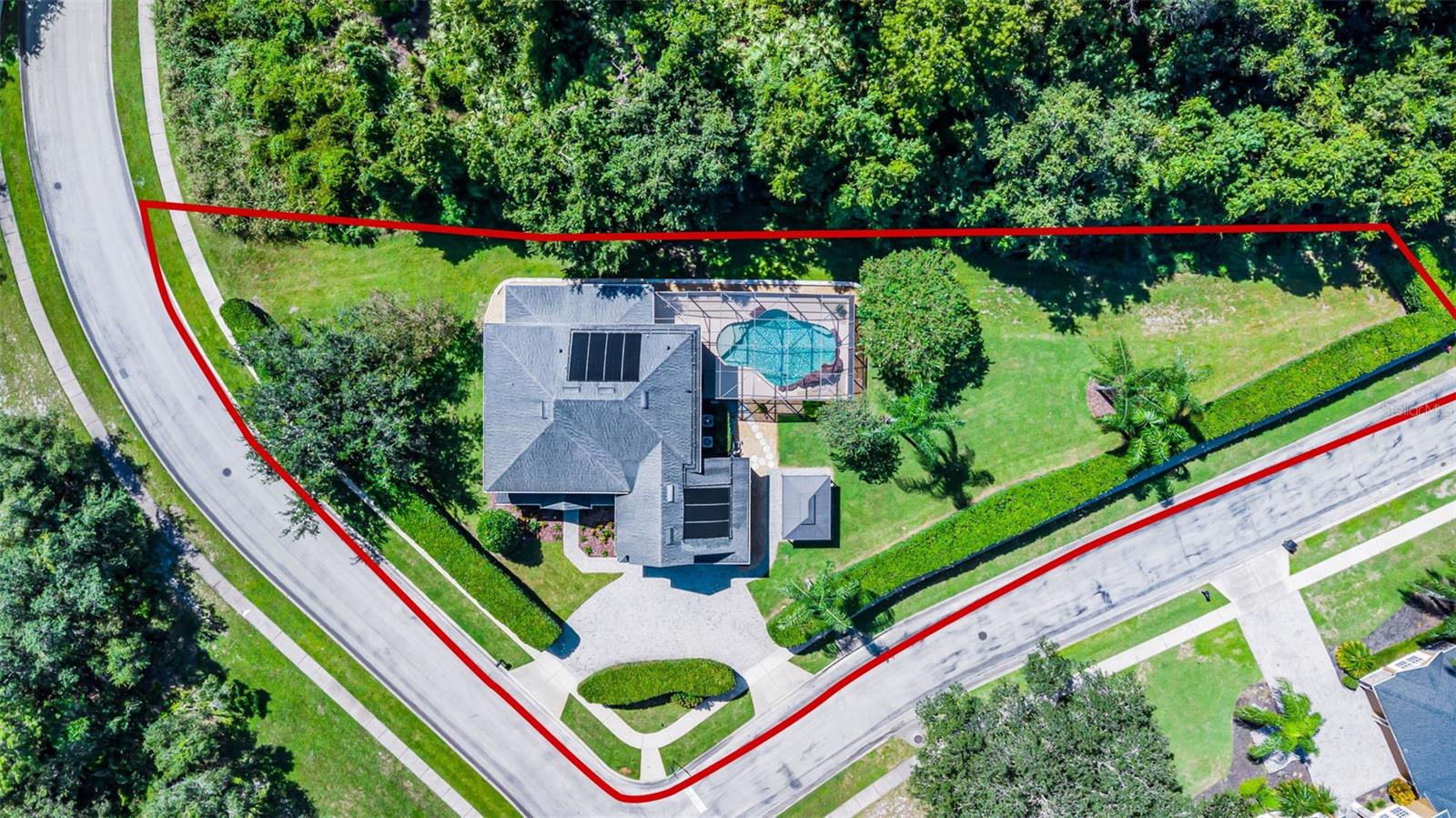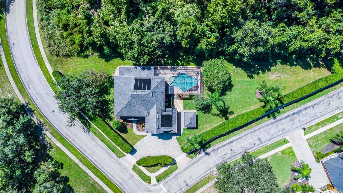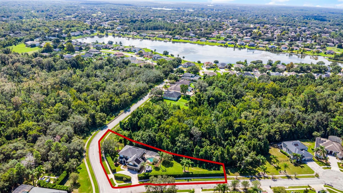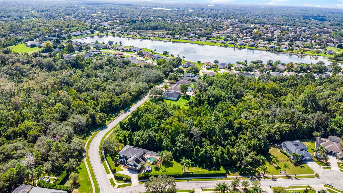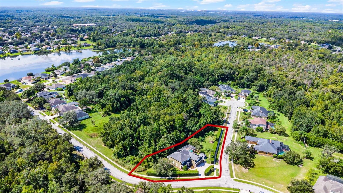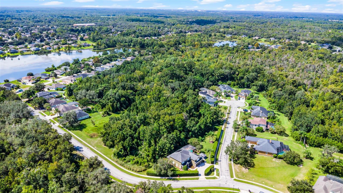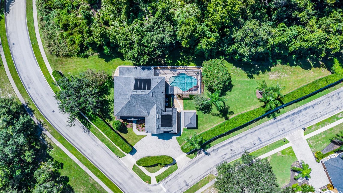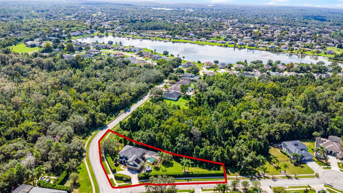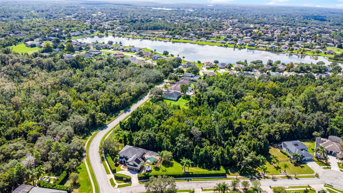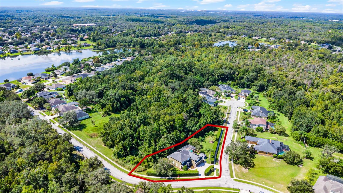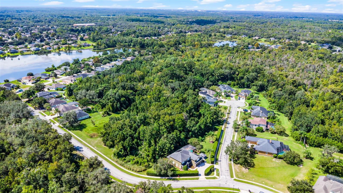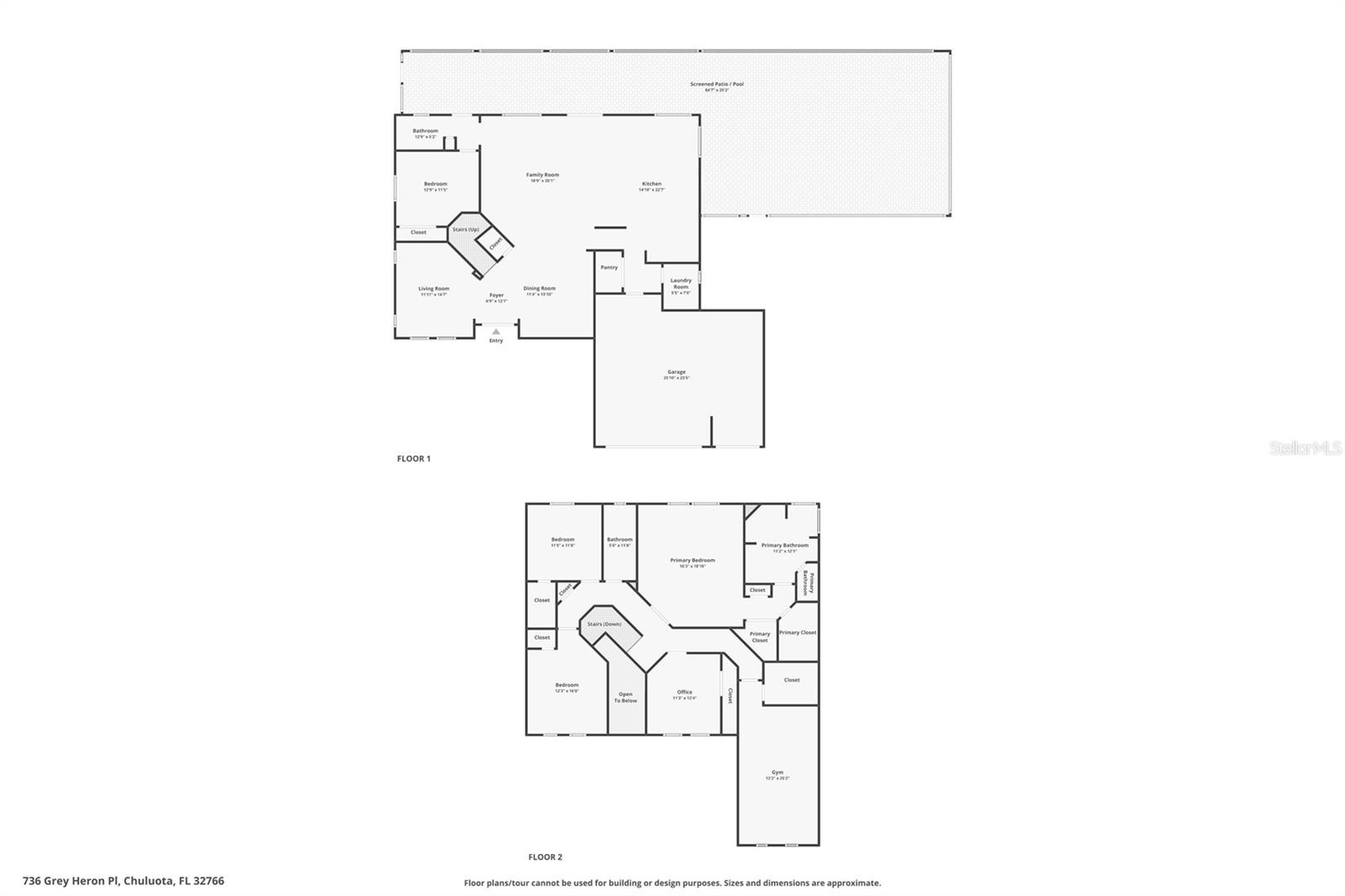PRICED AT ONLY: $875,000
Address: 736 Grey Heron Place, CHULUOTA, FL 32766
Description
Discover this stunningly remodeled 5 bedroom, 3 bathroom residence nestled on a serene 0.64 acre corner lot in the sought after, gated community of Osprey Lakes. Enclosed by lush hedge walls on a corner lot, this home offers a circular driveway and three car garage with exceptional privacy and peaceful conservation views on a quiet, cul de sac street. Step inside to a beautifully updated interior, fully renovated in 2025 with new luxury vinyl plank flooring, fresh paint, and a chef inspired kitchen featuring custom shaker cabinetry, high end granite countertops, a center island, wine/coffee bar, and top of the line Samsung appliances. The front door is flanked by formal living and dining spaces which flow into a spacious family room that offers conservation views and sliding door access to the patio, which allows for seamless indoor/outdoor living. The first floor also includes a convenient downstairs secondary bedroom and fully remodeled full bath, perfect for guests or multi generational living. The hickory, solid wood stairwell with wrought iron balusters leads to the second floor where you will find engineered wood flooring that runs throughout. The luxurious primary suite offers conservation views, tray ceiling, large closets, and en suite bathroom with upgraded fixtures, his and hers vanities, garden tub, large shower, and water closet. Three additional secondary bedrooms can be found on the second floor of the home, two of which have spacious walk in closets and the other a large built in closet. The secondary bathroom has remodeled shower/tub combo with wall niche, updated fixtures, and new window and a large, double sink vanity. A versatile bonus room is located at the end of the hall, above the garage. This room makes the perfect home gym, play room, movie room, or additional bedroom with its large storage closet. Enjoy resort style living in your backyard oasis with a solar heated, saltwater pool, complete with temperature control and a rock waterfall feature. Outdoor entertaining is effortless with a paver patio, gazebo, and expansive deck. The expansive side yard makes the perfect space for playing catch, a game of soccer, trampoline, or kids playset. Additional highlights include an 50 amp EV charger, smart home technology, which includes Simplisafe Wireless Alarm System, Google Nest smoke/CO2 sensors, Ecobee HVAC controls with room sensors, Netgear Arlo wireless video surveillance, and ethernet ports in every room, exterior, pool deck, and ceiling paint, barn doors in downstairs bedroom, pantry accordion doors,104 foot rear retaining wall, light fixtures, ceiling fans, and door hardware. With a newer roof (2016), updated HVAC systems (2018 upstairs & 2016 downstairs), and thoughtful upgrades throughout, this home is the perfect balance of modern comfort, privacy, and luxury.
Property Location and Similar Properties
Payment Calculator
- Principal & Interest -
- Property Tax $
- Home Insurance $
- HOA Fees $
- Monthly -
For a Fast & FREE Mortgage Pre-Approval Apply Now
Apply Now
 Apply Now
Apply Now- MLS#: O6345204 ( Residential )
- Street Address: 736 Grey Heron Place
- Viewed: 82
- Price: $875,000
- Price sqft: $188
- Waterfront: No
- Year Built: 2004
- Bldg sqft: 4647
- Bedrooms: 5
- Total Baths: 3
- Full Baths: 3
- Garage / Parking Spaces: 3
- Days On Market: 48
- Additional Information
- Geolocation: 28.658 / -81.1226
- County: SEMINOLE
- City: CHULUOTA
- Zipcode: 32766
- Subdivision: Osprey Lakes
- Elementary School: Walker Elementary
- Middle School: Chiles Middle
- High School: Hagerty High
- Provided by: KELLER WILLIAMS ADVANTAGE REALTY
- Contact: Jean Scott
- 407-977-7600

- DMCA Notice
Features
Building and Construction
- Covered Spaces: 0.00
- Exterior Features: Lighting, Private Mailbox, Rain Gutters, Sidewalk, Sliding Doors
- Flooring: Tile, Vinyl, Wood
- Living Area: 3470.00
- Roof: Shingle
Land Information
- Lot Features: Conservation Area, Corner Lot, Landscaped, Oversized Lot, Sidewalk, Paved, Private
School Information
- High School: Hagerty High
- Middle School: Chiles Middle
- School Elementary: Walker Elementary
Garage and Parking
- Garage Spaces: 3.00
- Open Parking Spaces: 0.00
- Parking Features: Circular Driveway, Driveway, Garage Door Opener, Ground Level, Open
Eco-Communities
- Pool Features: Child Safety Fence, Gunite, Heated, In Ground, Lighting, Salt Water, Screen Enclosure, Solar Heat, Tile
- Water Source: Public
Utilities
- Carport Spaces: 0.00
- Cooling: Central Air, Zoned
- Heating: Central, Electric
- Pets Allowed: Yes
- Sewer: Public Sewer
- Utilities: BB/HS Internet Available, Cable Available, Electricity Connected, Water Connected
Finance and Tax Information
- Home Owners Association Fee: 1288.00
- Insurance Expense: 0.00
- Net Operating Income: 0.00
- Other Expense: 0.00
- Tax Year: 2024
Other Features
- Appliances: Built-In Oven, Cooktop, Dishwasher, Disposal, Electric Water Heater, Kitchen Reverse Osmosis System, Microwave, Range Hood, Refrigerator, Touchless Faucet, Wine Refrigerator
- Association Name: Osprey Lakes HOA
- Association Phone: 407-327-5824
- Country: US
- Interior Features: Ceiling Fans(s), Eat-in Kitchen, High Ceilings, Kitchen/Family Room Combo, Open Floorplan, PrimaryBedroom Upstairs, Smart Home, Solid Wood Cabinets, Stone Counters, Thermostat, Tray Ceiling(s), Walk-In Closet(s), Window Treatments
- Legal Description: LOT 144 OSPREY LAKES PHASE 3 PB 62 PGS 4 - 6
- Levels: Two
- Area Major: 32766 - Oviedo/Chuluota
- Occupant Type: Owner
- Parcel Number: 16-21-32-501-0000-1440
- View: Trees/Woods
- Views: 82
- Zoning Code: PUD
Nearby Subdivisions
Contact Info
- The Real Estate Professional You Deserve
- Mobile: 904.248.9848
- phoenixwade@gmail.com

