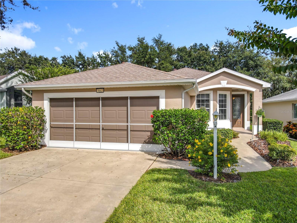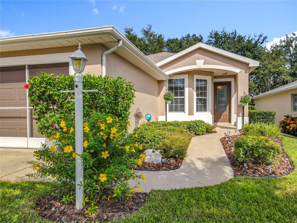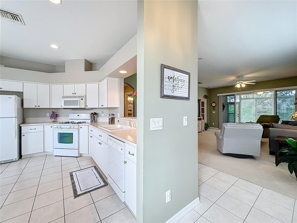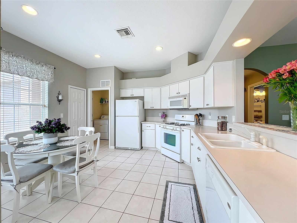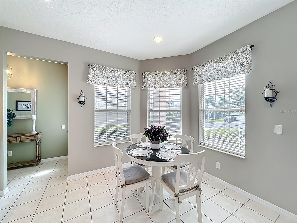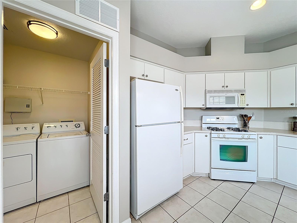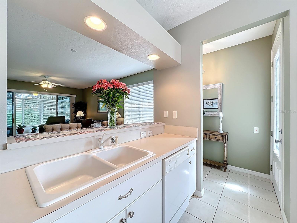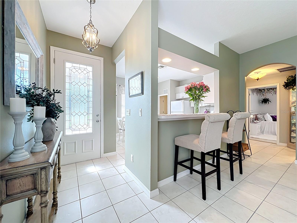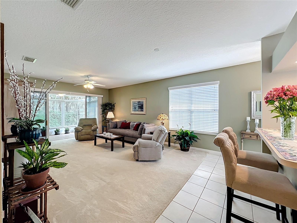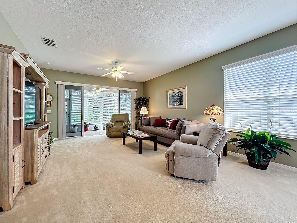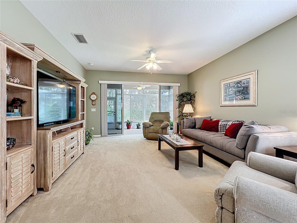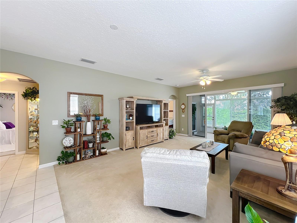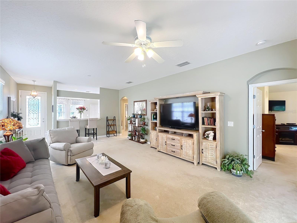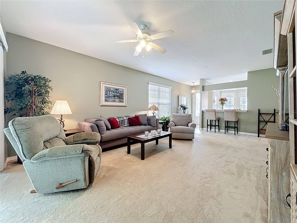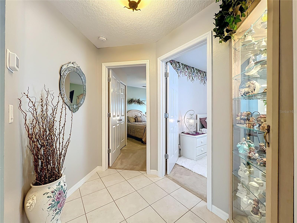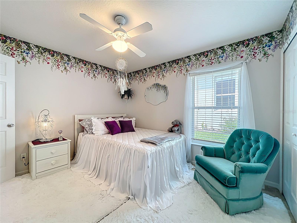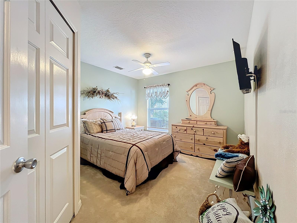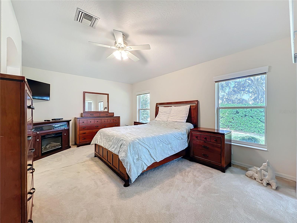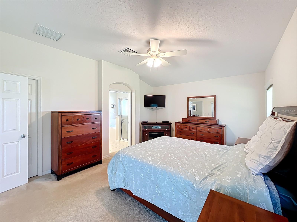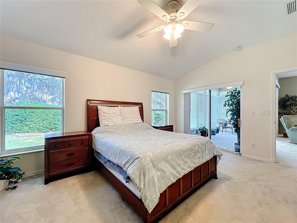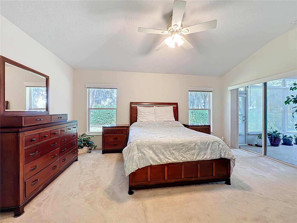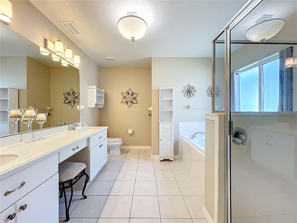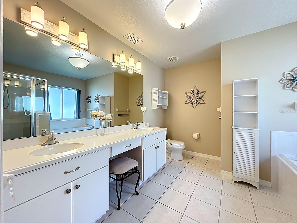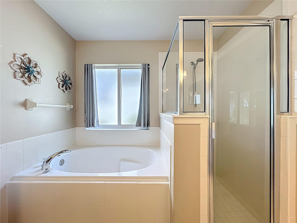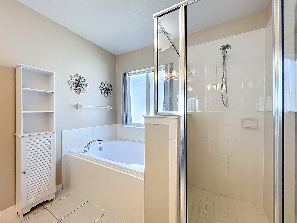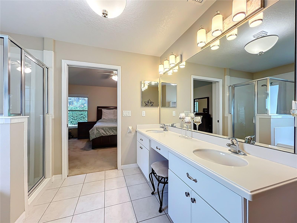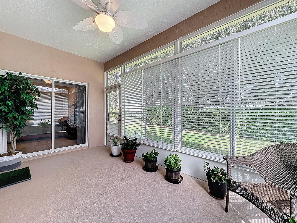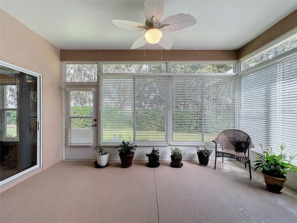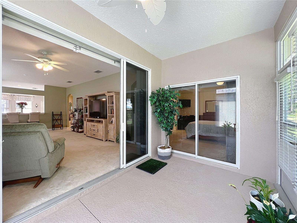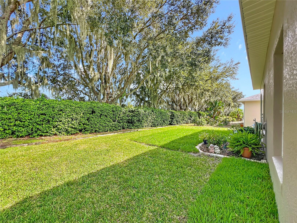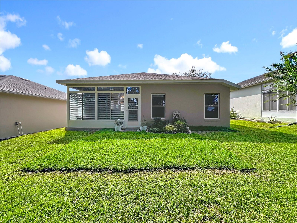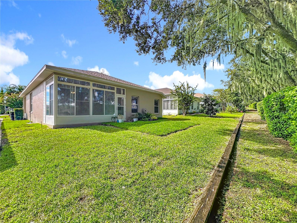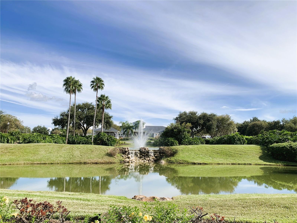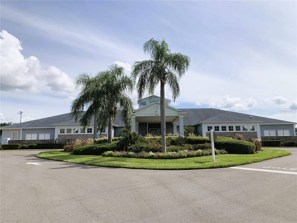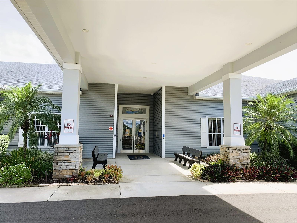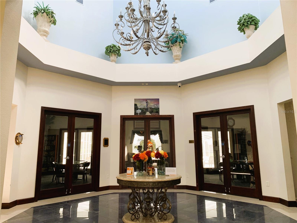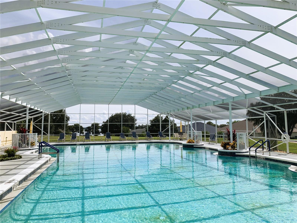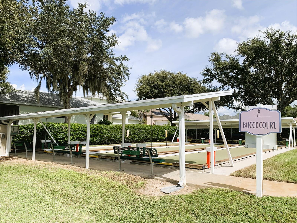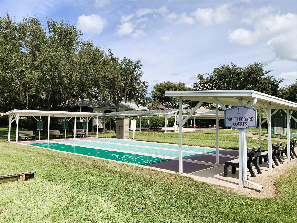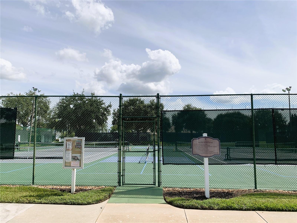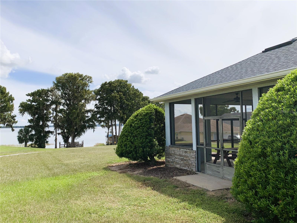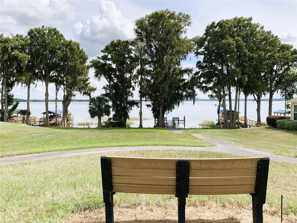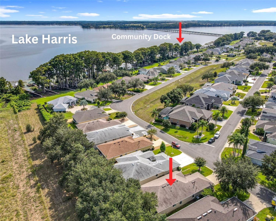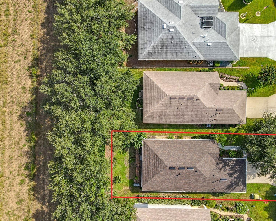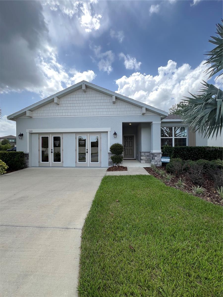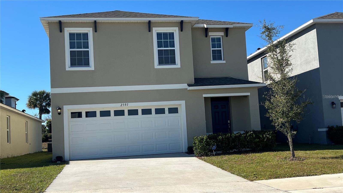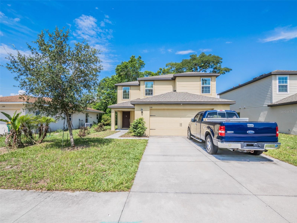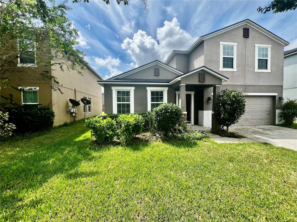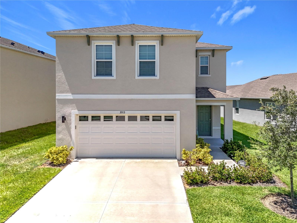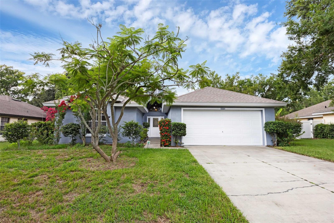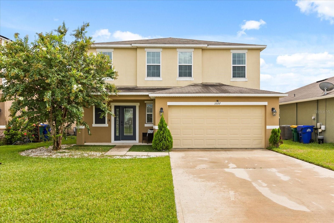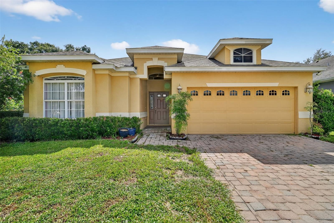PRICED AT ONLY: $323,500
Address: 5643 Bounty Circle, TAVARES, FL 32778
Description
Experience relaxed living in the exclusive gated 55+ lake community of Royal Harbor! This well maintained 3 bedroom, 2 bathroom home is nestled on a serene greenbelt lot with NO REAR neighbors! Step inside to an open floor plan where the living room flows into the Florida room through expansive sliding glass doors. The Florida room is surrounded by windows, creating a bright and airy space perfect for year round enjoyment. The open, sunlit kitchen features a cozy breakfast nook and bar seating. The spacious primary suite has a large walk in closet and an ensuite bathroom complete with dual sinks, a garden tub, separate shower with glass enclosure, and plenty of natural light. Two additional bedrooms are thoughtfully separated from the primary suite for privacy, sharing a full guest bathroom with a tub/shower combo. An indoor laundry room adds everyday convenience, located just off the 2 car garage that includes a screened enclosure, perfect for airflow and socializing. Outside, the backyard has new sod, an updated sprinkler system, and plenty of space and privacy for a lush garden or a sitting area. Recent Updates to Note: 2020 Roof, 2023 HVAC System, 2025 Upgraded electrical panel with surge protector, 2025 Rear Sod and updated Sprinklers, 2025 Dishwasher. There is something for everyone at Royal Harbor! Come and enjoy the heated pool and spa, a variety of clubs and organized activities, courts for bocce, shuffleboard, and tennis, as well as a serene community dock and fishing pier. Take advantage of scenic hiking and biking trails and appreciate stunning sunsets at the communitys iconic Lighthouse. Additionally, secure storage facilities are available for both RVs and boats. Dont wait! Make your appointment to view today!
Property Location and Similar Properties
Payment Calculator
- Principal & Interest -
- Property Tax $
- Home Insurance $
- HOA Fees $
- Monthly -
For a Fast & FREE Mortgage Pre-Approval Apply Now
Apply Now
 Apply Now
Apply Now- MLS#: O6346916 ( Residential )
- Street Address: 5643 Bounty Circle
- Viewed: 11
- Price: $323,500
- Price sqft: $150
- Waterfront: No
- Year Built: 2006
- Bldg sqft: 2154
- Bedrooms: 3
- Total Baths: 2
- Full Baths: 2
- Garage / Parking Spaces: 2
- Days On Market: 26
- Additional Information
- Geolocation: 28.7474 / -81.7579
- County: LAKE
- City: TAVARES
- Zipcode: 32778
- Subdivision: Tavares Royal Harbor Ph 05
- Provided by: PRATT REALTY INC
- Contact: Amber Pratt
- 407-921-8083

- DMCA Notice
Features
Building and Construction
- Covered Spaces: 0.00
- Exterior Features: Rain Gutters, Sliding Doors
- Flooring: Carpet, Tile
- Living Area: 1469.00
- Roof: Shingle
Garage and Parking
- Garage Spaces: 2.00
- Open Parking Spaces: 0.00
Eco-Communities
- Water Source: Public
Utilities
- Carport Spaces: 0.00
- Cooling: Central Air
- Heating: Central
- Pets Allowed: Yes
- Sewer: Public Sewer
- Utilities: Electricity Connected, Sewer Connected, Water Connected
Amenities
- Association Amenities: Fitness Center, Gated, Pool, Shuffleboard Court, Spa/Hot Tub, Storage, Trail(s)
Finance and Tax Information
- Home Owners Association Fee Includes: Maintenance Grounds, Pool, Recreational Facilities
- Home Owners Association Fee: 235.00
- Insurance Expense: 0.00
- Net Operating Income: 0.00
- Other Expense: 0.00
- Tax Year: 2024
Other Features
- Appliances: Dishwasher, Disposal, Dryer, Electric Water Heater, Microwave, Range, Refrigerator, Washer
- Association Name: Leland Management - Lian Sierra
- Association Phone: 352-742-2300
- Country: US
- Interior Features: Ceiling Fans(s), Eat-in Kitchen, Open Floorplan, Thermostat, Walk-In Closet(s)
- Legal Description: ROYAL HARBOR PHASE 5 PB 55 PG 58-63 LOT 701 ORB 5396 PG 440 ORB 5931 PG 615
- Levels: One
- Area Major: 32778 - Tavares / Deer Island
- Occupant Type: Owner
- Parcel Number: 13-20-25-1812-000-70100
- Possession: Close Of Escrow
- Views: 11
- Zoning Code: PD
Nearby Subdivisions
Avalon Park Tavares
Avalon Park Tavares Ph 1
Baytree Ph Iii
Beauclair Ranch Club Sub
Chelsea Oaks South
Cresswind At Lake Harris Phase
Deer Island Club
Deer Island Club Pt Rep A Tr C
Elmwood
Etowah Ph 2
Etowah Ph 3b
Etowah Ph I The Cottages
Golden Palms
Grovesbaytree Ph 01
Hardens
Hidden River Lakes
Imperial Mobile Terrace Add 02
Lake Harris Highlands Sub
Lake Harris Shores
Lake Saunders Manor
Lane Park Youngs
Leela Reserve
Leela Reserve Villas
Mansfield Road Sub
Martins Grove
Musselwhite Farms Sub
None
Not Applicable
Not In Subdivision
Not On The List
Oak Bend
Oak Bend Rep
Oak View On Lake
Old Mill Run Sub
Royal Harbor
Royal Harbor Ph 03 Lt 350 Orb
Royal Harbor Ph 04
Seaport Village
Seasons At Lakeside Forest
Seasons At Waterstone
Shirley Shores
Shirley Shores First Add
Sparks Village
Sunset Groves
Tavares
Tavares Banning Beach
Tavares Baytree Ph 01
Tavares Baytree Ph 02
Tavares Baytree Ph Iii Sub
Tavares Camps
Tavares Chelsea Oaks
Tavares Chelsea Oaks South
Tavares Fox Run Mobile Home
Tavares Fox Run Mobile Home Su
Tavares Foxborough
Tavares Golden Palms First Add
Tavares Groves At Baytree Ph 0
Tavares Imperial Village Sub
Tavares Koch Terrace
Tavares Lake Dora Estates
Tavares Lake Frances Estates
Tavares Lake Saunders Pointe L
Tavares Lakeside At Tavares Su
Tavares Lakewood Park
Tavares Lane Park Ridge Ph A
Tavares Linda Park
Tavares Martins Grove
Tavares Minnetonka
Tavares Mobile Home Estates
Tavares North Lakewood Park
Tavares North Lakewood Park Ad
Tavares Oak Bend
Tavares Palm Dora Park
Tavares Pines At Lake Saunders
Tavares Rep Of Woodview Sub
Tavares Royal Harbor Ph 02 Lt
Tavares Royal Harbor Ph 04
Tavares Royal Harbor Ph 05
Tavares Royal Harbor Phase 2
Tavares Summerall Park Heights
Tavares Woodlea Sub
Tropical Shores Manor
Venetian Park
Verandah Park
Vista Villas
Similar Properties
Contact Info
- The Real Estate Professional You Deserve
- Mobile: 904.248.9848
- phoenixwade@gmail.com
