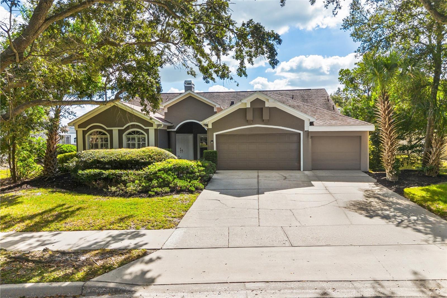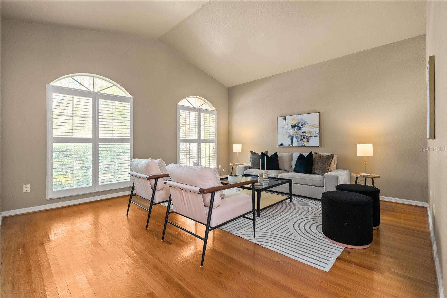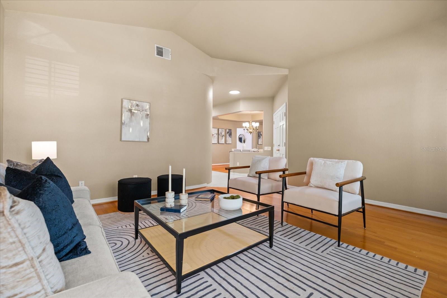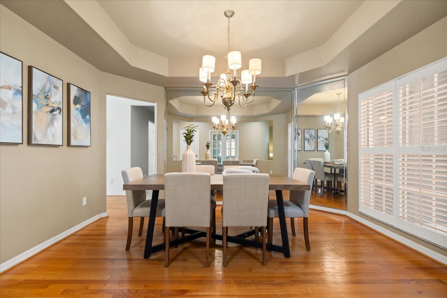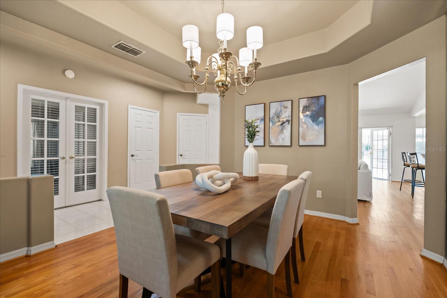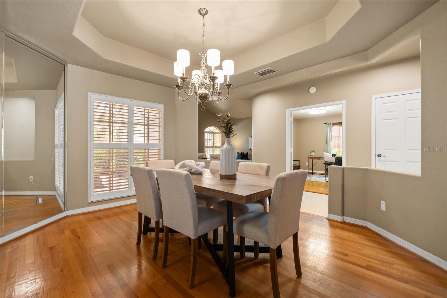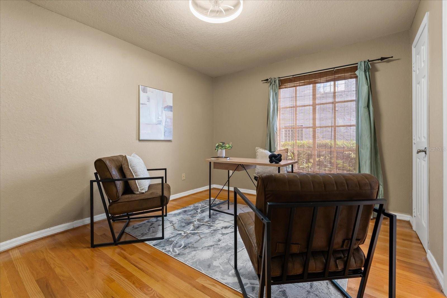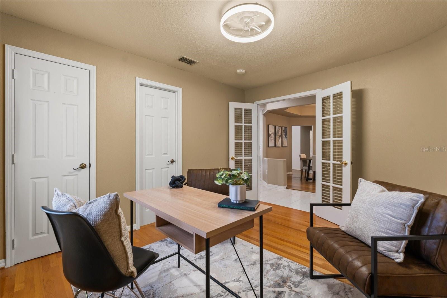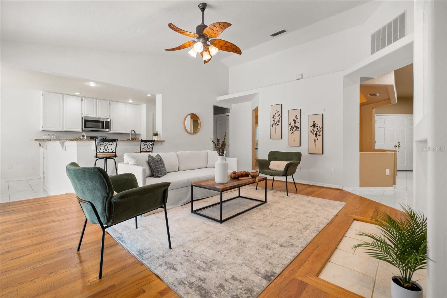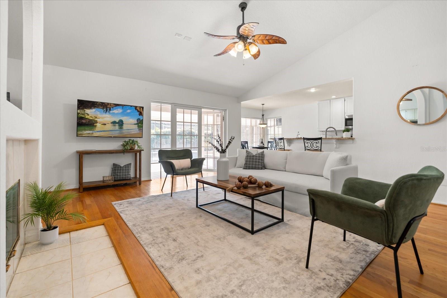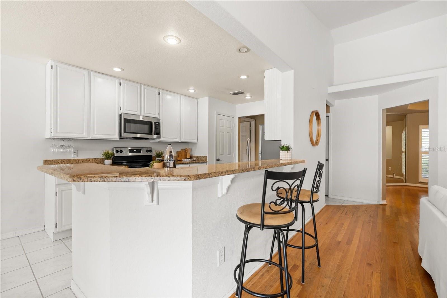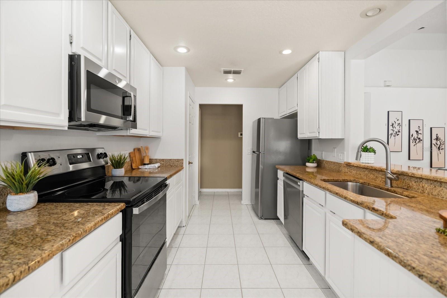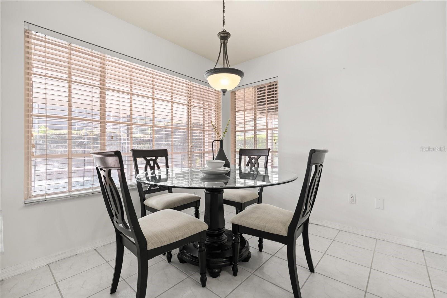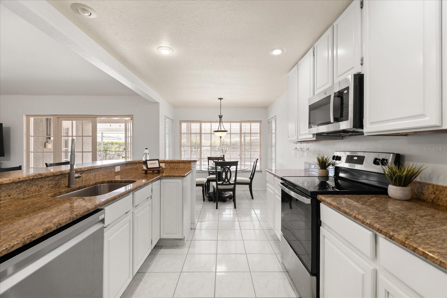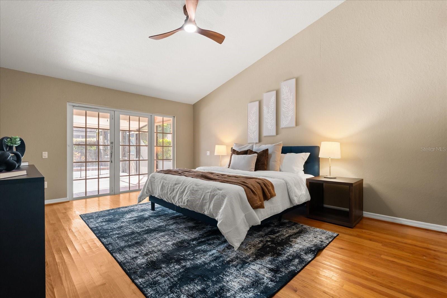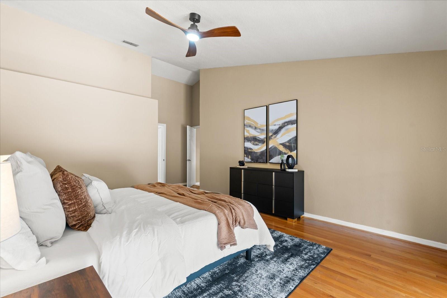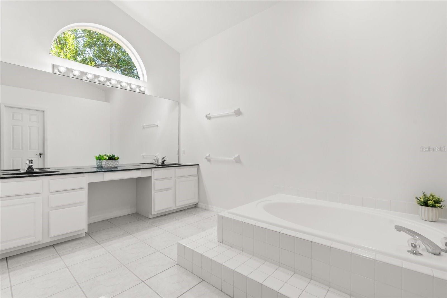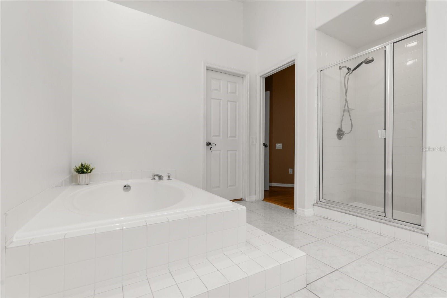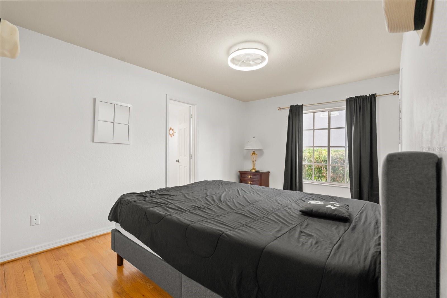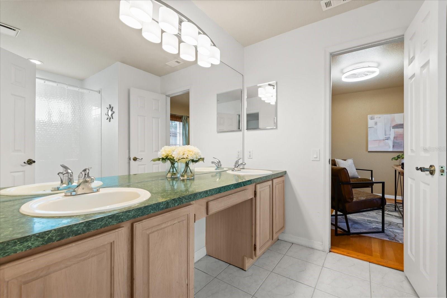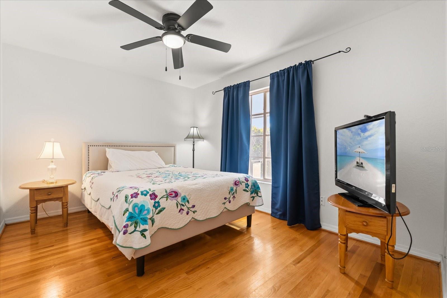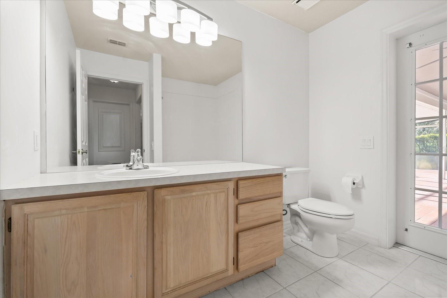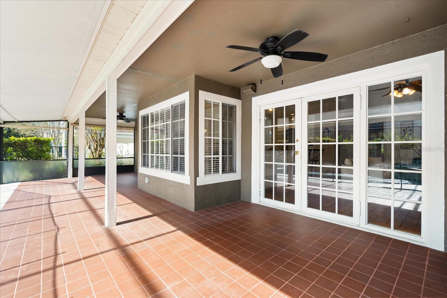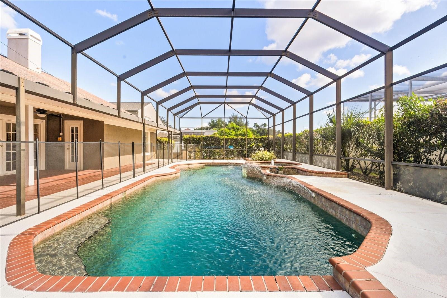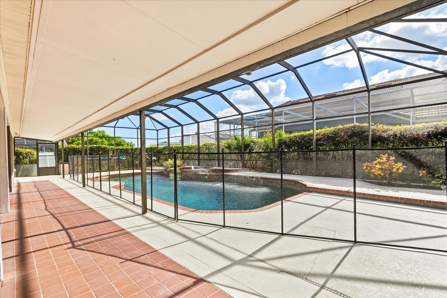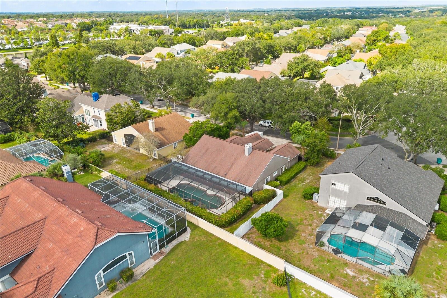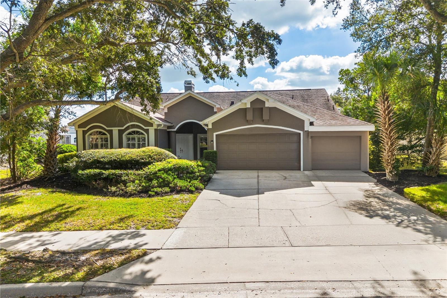PRICED AT ONLY: $580,000
Address: 2117 Saint Andrews Circle, ORLANDO, FL 32835
Description
**This house comes with a REDUCED RATE through the seller's preferred lender. This is a lender paid rate buydown that reduces the buyer's interest rate and monthly payment.**Welcome home to 2117 Saint Andrews Circle, a beautifully cared for single story residence nestled in the heart of the Metrowest community. From the moment you arrive, youll be greeted by a sense of warmth and comfort, where thoughtful design and timeless style come together to create an inviting place to call home. With four bedrooms, three bathrooms, a 3 car garage, and approximately 2,367 square feet of living space, this property offers the perfect blend of space, functionality, and charm.
Inside, a well planned split layout provides privacy between the primary suite and guest bedrooms. A welcoming bonus room near the entry can serve as a home office or cozy lounge, while the adjoining dining area flows effortlessly into the open family room and kitchen creating the perfect space for gatherings and everyday living. Beautiful French doors open to the screened pool area, seamlessly connecting indoor comfort with outdoor enjoyment.
Step outside to experience true Florida living. The screened in pool is surrounded by pavers and complemented by a covered seating area and fully fenced yard, making it ideal for relaxing, entertaining, or enjoying quiet evenings at home. In addition to all this home has to offer, it was repiped in 2017 and offers mature landscaping to enhances the curb appeal.
Conveniently located just minutes from shopping, dining, major highways, and downtown Orlando, this home offers comfort, style, and easy access to everything the area has to offer. 2117 Saint Andrews Circle is move in ready and waiting to welcome you to its next chapter!
Property Location and Similar Properties
Payment Calculator
- Principal & Interest -
- Property Tax $
- Home Insurance $
- HOA Fees $
- Monthly -
For a Fast & FREE Mortgage Pre-Approval Apply Now
Apply Now
 Apply Now
Apply Now- MLS#: O6353484 ( Residential )
- Street Address: 2117 Saint Andrews Circle
- Viewed: 7
- Price: $580,000
- Price sqft: $164
- Waterfront: No
- Year Built: 1993
- Bldg sqft: 3534
- Bedrooms: 4
- Total Baths: 3
- Full Baths: 3
- Garage / Parking Spaces: 3
- Days On Market: 3
- Additional Information
- Geolocation: 28.5182 / -81.4988
- County: ORANGE
- City: ORLANDO
- Zipcode: 32835
- Subdivision: Metrowest Sec 01
- Elementary School: Westpointe Elementary
- Middle School: Gotha Middle
- High School: Olympia High
- Provided by: KELLER WILLIAMS REALTY AT THE PARKS
- Contact: Thomas Nickley, Jr
- 407-629-4420

- DMCA Notice
Features
Building and Construction
- Covered Spaces: 0.00
- Exterior Features: French Doors, Sidewalk
- Fencing: Fenced
- Flooring: Ceramic Tile, Wood
- Living Area: 2367.00
- Roof: Shingle
Land Information
- Lot Features: Landscaped, Sidewalk, Paved
School Information
- High School: Olympia High
- Middle School: Gotha Middle
- School Elementary: Westpointe Elementary
Garage and Parking
- Garage Spaces: 3.00
- Open Parking Spaces: 0.00
- Parking Features: Driveway
Eco-Communities
- Pool Features: In Ground, Screen Enclosure
- Water Source: Public
Utilities
- Carport Spaces: 0.00
- Cooling: Central Air
- Heating: Central
- Pets Allowed: Yes
- Sewer: Public Sewer
- Utilities: Electricity Connected, Sewer Connected, Water Connected
Finance and Tax Information
- Home Owners Association Fee: 80.00
- Insurance Expense: 0.00
- Net Operating Income: 0.00
- Other Expense: 0.00
- Tax Year: 2024
Other Features
- Appliances: Dishwasher, Disposal, Dryer, Freezer, Microwave, Range, Refrigerator, Washer
- Association Name: VISTA COMMUNITY ASSOC MANAGEMENT/LAURA BOLDEN
- Association Phone: 407-682-3443
- Country: US
- Interior Features: Ceiling Fans(s), High Ceilings, Kitchen/Family Room Combo, Solid Surface Counters, Split Bedroom, Tray Ceiling(s), Vaulted Ceiling(s), Walk-In Closet(s)
- Legal Description: METROWEST UNIT 5 SECTION 1 31/7 LOT 14
- Levels: One
- Area Major: 32835 - Orlando/Metrowest/Orlo Vista
- Occupant Type: Owner
- Parcel Number: 03-23-28-5649-00-140
- Zoning Code: R-3A
Nearby Subdivisions
Almond Tree Estates
Avondale
Conroy Club 4786
Courtleigh Park
Crescent Hgts
Crescent Hills
Cypress Landing
Cypress Landing Ph 02
Fairway Cove
Harbor Heights
Harbor Point
Havencrest
Hawksnest
Joslin Grove Park
Lake Hiawassa Terrace Rep
Lake Hill
Lake Rose Pointe Ph 02
Lake Rose Ridge Rep
Lake Steer Pointe
Lakeview Heights
Marble Head
Metrowest
Metrowest Rep
Metrowest Sec 01
Metrowest Sec 02
Metrowest Sec 03
Metrowest Sec 04
Metrowest Sec 06
Metrowest Sec 07
Metrowestorlavista
Not Applicable
Oak Meadows
Oak Meadows Pd Ph 03
Orla Vista Heights
Palm Cove Estates
Palma Vista
Park Spgs
Pembrooke
Ridgemoore Ph 01
Roseview Sub
Stonebridge Lakes J K
Summer Lakes
Valencia Hills
Vista Royale
Vista Royale Ph 02
Vista Royale Ph 02a
Vista Royale Ph 2
Westmont
Westmoor Ph 04a
Westmoor Ph 04d
Westmoor Ph 04e
Westmoor Phase 1
Westmoor Phase 4 D 18147 Lot 2
Winderlakes
Winderwood
Winter Hill
Winter Hill North Add
Woodlands Village
Woodlands Windermere
Contact Info
- The Real Estate Professional You Deserve
- Mobile: 904.248.9848
- phoenixwade@gmail.com
