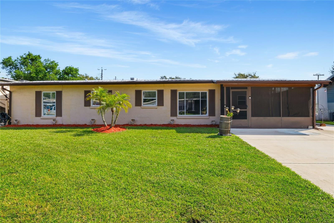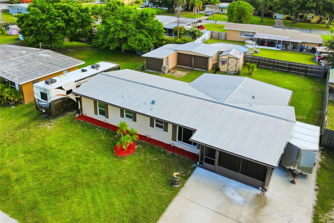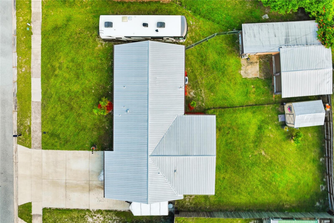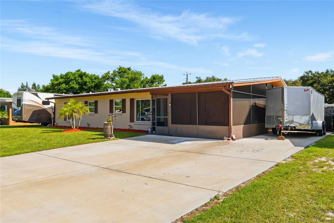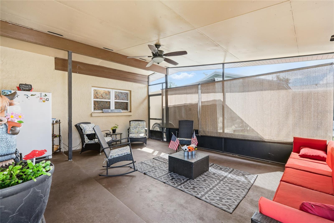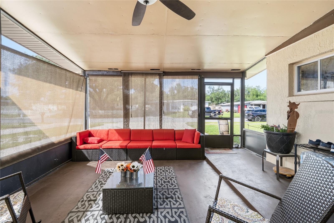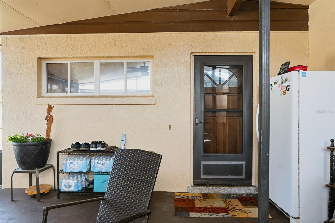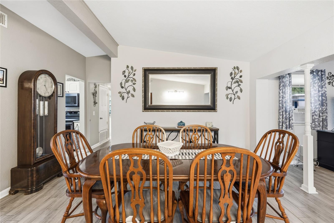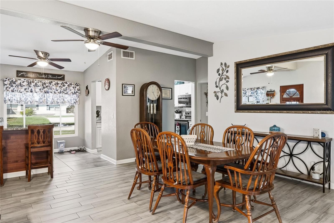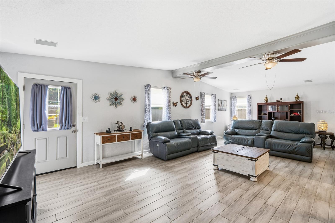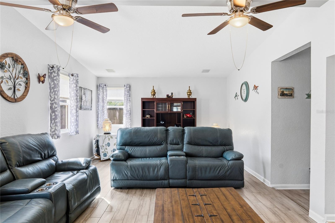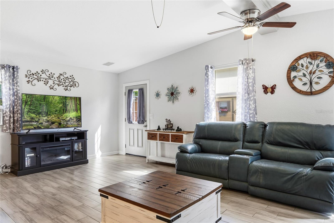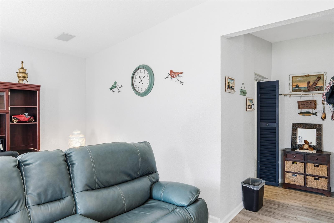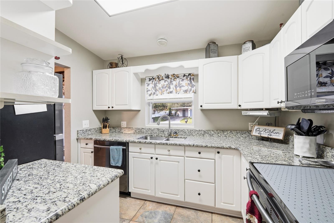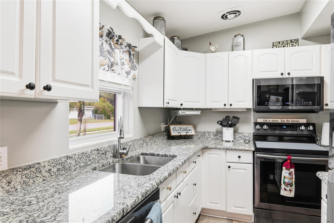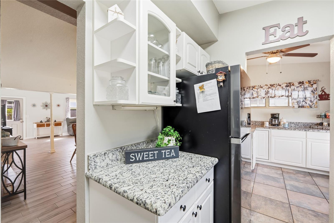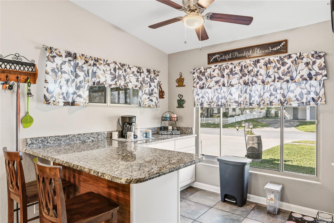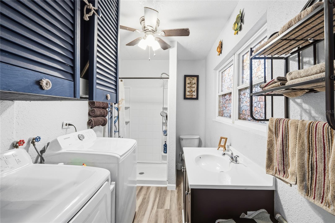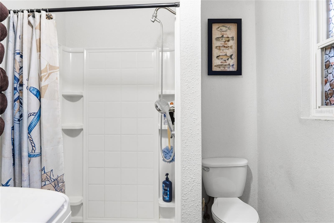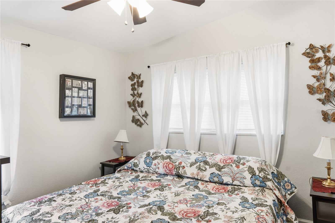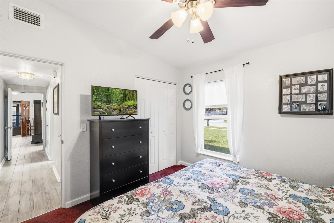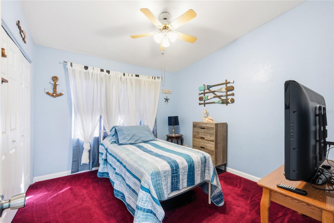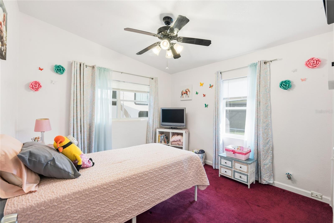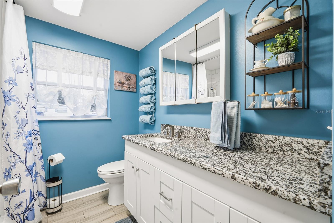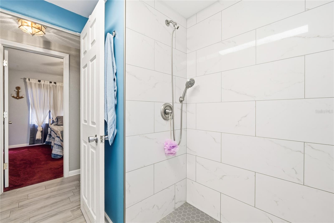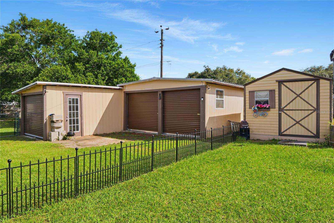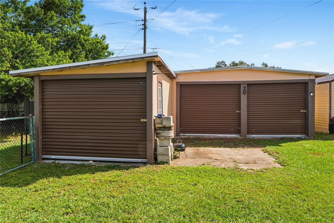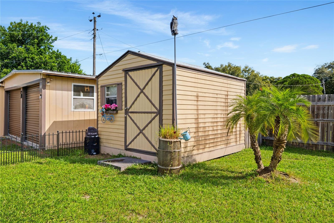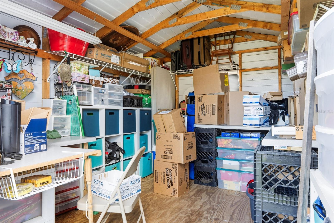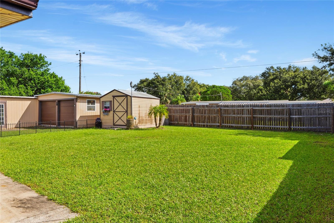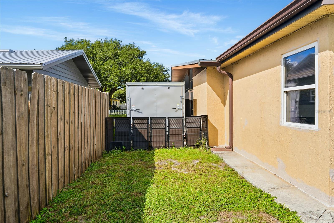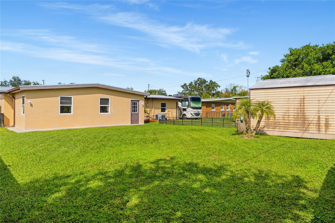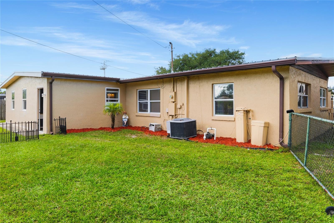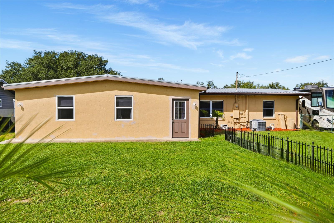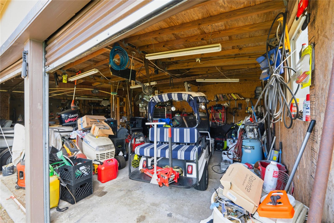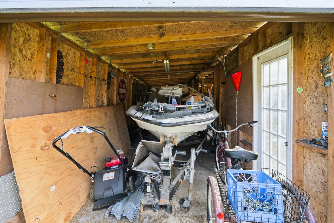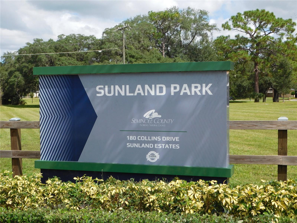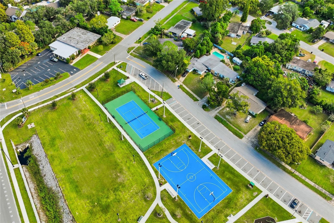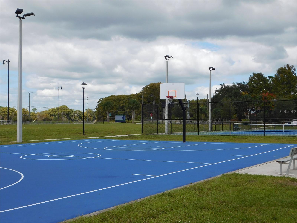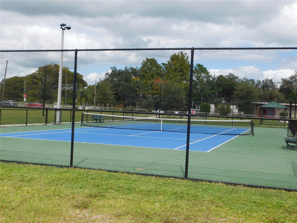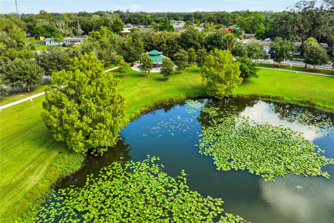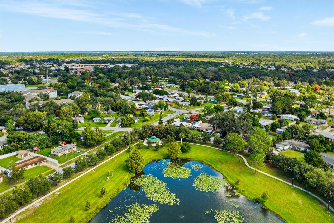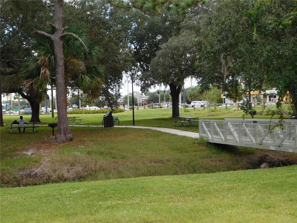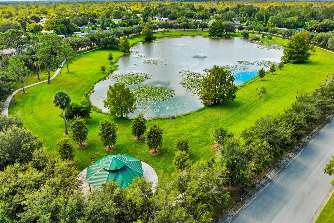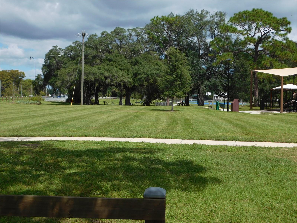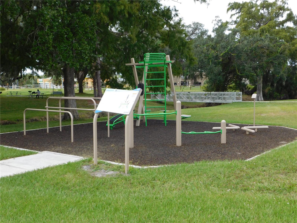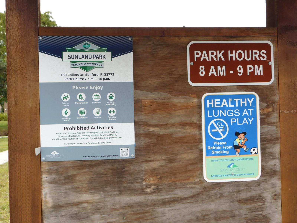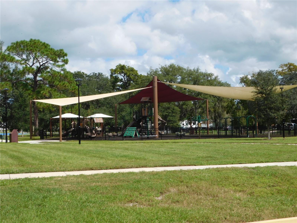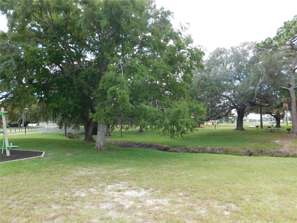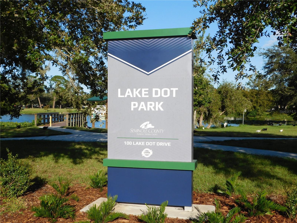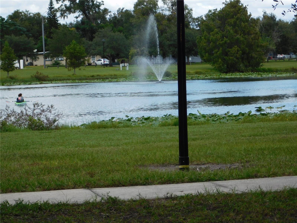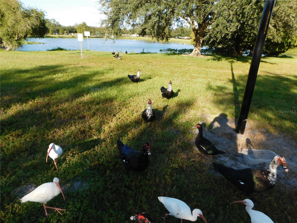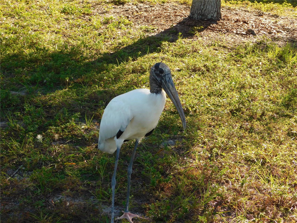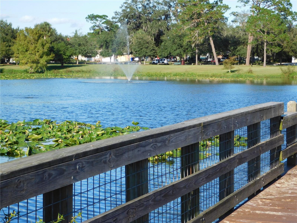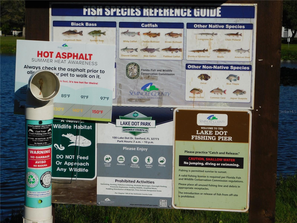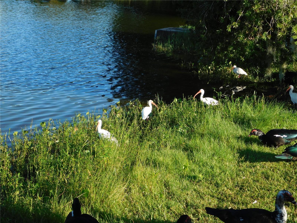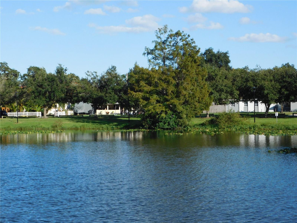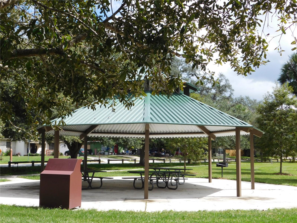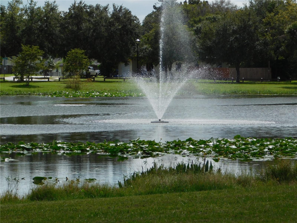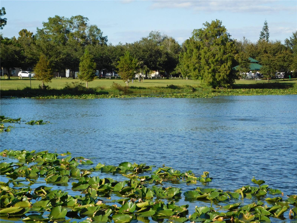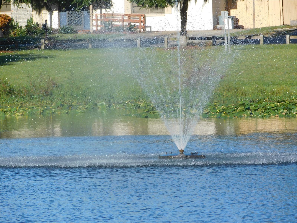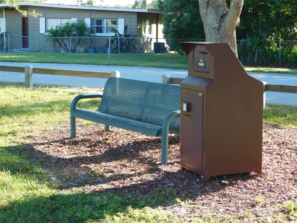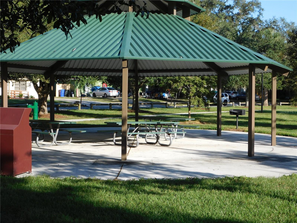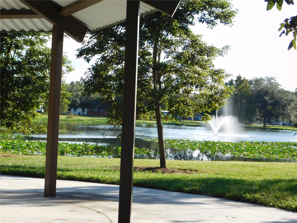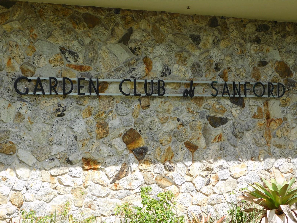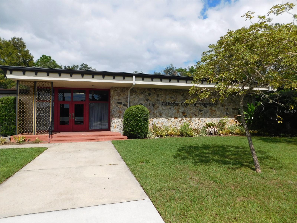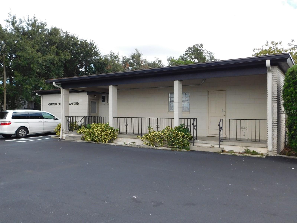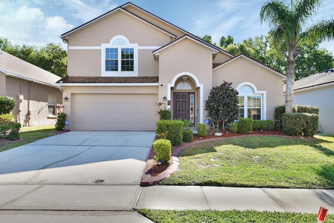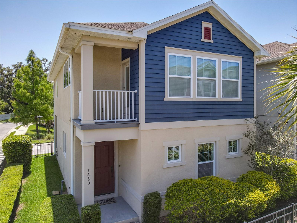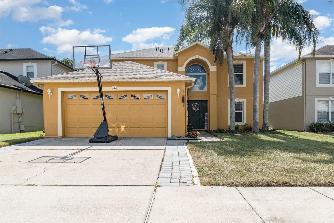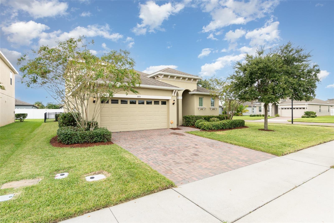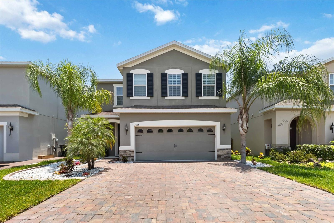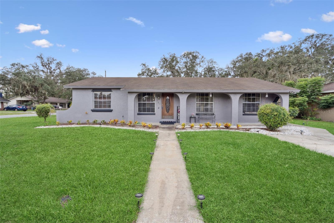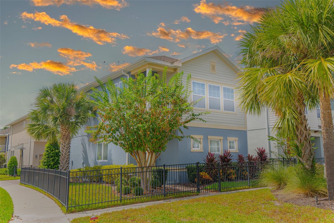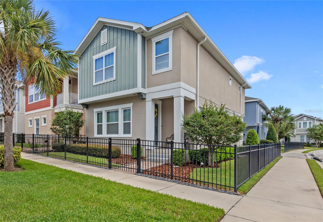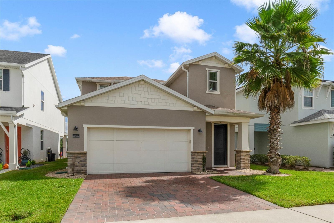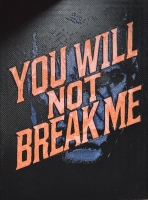PRICED AT ONLY: $399,900
Address: 910 Cherokee Circle, SANFORD, FL 32773
Description
This solid block & stucco three bedroom, two bath home has many extra features & upgrades you will not find elsewhere. Plus the neighborhood features 2 lakes with surrounding parks including picnic areas, walking trails, benches, shade trees, basketball,tennis,playground areas and more. All of this with no hoa fees! Also, top notch schools; lake mary high,greenwood lakes middle & pine crest elementary. The sanford garden club located as you enter the neighborhood can host weddings and other activities. Then, the home itself is light & bright inside, has vaulted and cathedrial ceilings, tiled floors,(carpet in 3 bedrooms), kitchen with granite countertops,2 "lazy susan" cabinets,plus a cozy breakfast nook. Enjoy the extra large living & dining rooms, double paned windows (except 2), tinted windows, and a large screened front porch entry. The oversized driveway fits 5 vehicles. Also a metal roof, large fenced rear yard with massive workshop (3 garage doors) and a charming "she shed". The owner has a transferreble home warranty which covers major & minor repairs. There will be a floor plan and virtual tour in a few days. Shop and compare.... This home delivers value, space and location. And remember... No hoa fees.
Property Location and Similar Properties
Payment Calculator
- Principal & Interest -
- Property Tax $
- Home Insurance $
- HOA Fees $
- Monthly -
For a Fast & FREE Mortgage Pre-Approval Apply Now
Apply Now
 Apply Now
Apply Now- MLS#: O6353694 ( Residential )
- Street Address: 910 Cherokee Circle
- Viewed: 3
- Price: $399,900
- Price sqft: $208
- Waterfront: No
- Year Built: 1959
- Bldg sqft: 1924
- Bedrooms: 3
- Total Baths: 2
- Full Baths: 2
- Days On Market: 7
- Additional Information
- Geolocation: 28.7532 / -81.2843
- County: SEMINOLE
- City: SANFORD
- Zipcode: 32773
- Subdivision: Sunland Estates
- Elementary School: Pine Crest Elementary
- Middle School: Greenwood Lakes Middle
- High School: Lake Mary High
- Provided by: RE/MAX CENTRAL REALTY
- Contact: Ron Hernquist
- 407-333-4400

- DMCA Notice
Features
Building and Construction
- Covered Spaces: 0.00
- Exterior Features: Outdoor Shower, Sidewalk
- Fencing: Fenced
- Flooring: Carpet, Ceramic Tile
- Living Area: 1476.00
- Other Structures: Shed(s), Workshop
- Roof: Metal
Land Information
- Lot Features: Level, Sidewalk, Paved
School Information
- High School: Lake Mary High
- Middle School: Greenwood Lakes Middle
- School Elementary: Pine Crest Elementary
Garage and Parking
- Garage Spaces: 0.00
- Open Parking Spaces: 0.00
Eco-Communities
- Water Source: Public
Utilities
- Carport Spaces: 0.00
- Cooling: Central Air
- Heating: Electric
- Pets Allowed: Yes
- Sewer: Public Sewer
- Utilities: Cable Connected, Electricity Connected, Public
Amenities
- Association Amenities: Basketball Court, Park, Pickleball Court(s), Playground
Finance and Tax Information
- Home Owners Association Fee: 0.00
- Insurance Expense: 0.00
- Net Operating Income: 0.00
- Other Expense: 0.00
- Tax Year: 2024
Other Features
- Appliances: Dishwasher, Disposal, Electric Water Heater, Exhaust Fan, Microwave, Range, Refrigerator, Water Filtration System, Water Softener
- Country: US
- Interior Features: Cathedral Ceiling(s), Ceiling Fans(s), Solid Surface Counters, Stone Counters, Vaulted Ceiling(s), Window Treatments
- Legal Description: LOT 3 BLK Q SUNLAND ESTATES PB 11 PG 18
- Levels: One
- Area Major: 32773 - Sanford
- Occupant Type: Owner
- Parcel Number: 14-20-30-501-0Q00-0030
- Possession: Close Of Escrow
- Style: Contemporary
- Zoning Code: R-1A
Nearby Subdivisions
Autumn Chase
Autumn Chase Ph 2
Bakers Crossing Ph 1
Bakers Crossing Ph 2
Bakers Crossing Ph I
Brynhaven 1st Rep
Cadence Park
Cadence Park Two
Concorde
Concorde Ph 1
Dreamwold
Druid Park Amd
Estates At Lake Jesup
Eureka Hammock
Fairlane Estates Sec 1
Flora Heights
Greenbriar 3rd Sec Of Loch Arb
Groveview Village
Groveview Village 2nd Add Rep
Heatherwood
Hidden Creek Reserve Ph Two
Hidden Lake
Hidden Lake Ph 2
Kensington Reserve
Kensington Reserve Ph Ii
Lake Jessup Terrace
Lake Jesup Woods
Loch Arbor Crystal Lakes Club
Loch Arbor Fairlane Sec
Mayfair Club
Mayfair Club Ph 1
Mayfair Club Ph 2
None
Not In Subdivision
Not On The List
Other
Parkview Place
Pine Crest Heights Rep
Princeton Place
Reagan Pointe
River Run Preserve
South Pinecrest 2nd Add
South Pinecrest 3rd Add
Sterling Woods
Sunland Estates
Sunland Estates 1st Add
The Arbors At Hidden Lake Sec
Woodbine
Woodmere Park 2nd Rep
Woodruffs Sub Frank L
Wyndham Preserve
Similar Properties
Contact Info
- The Real Estate Professional You Deserve
- Mobile: 904.248.9848
- phoenixwade@gmail.com
