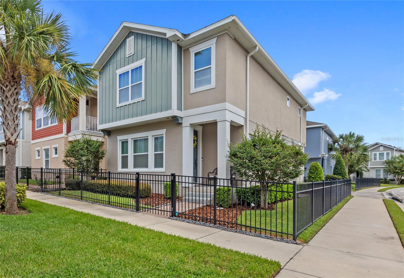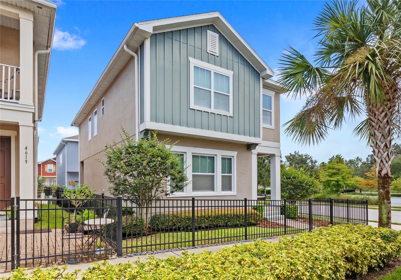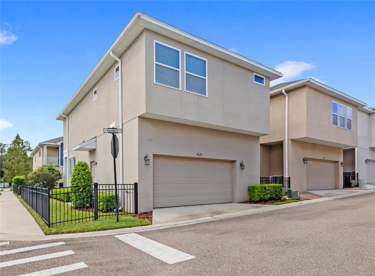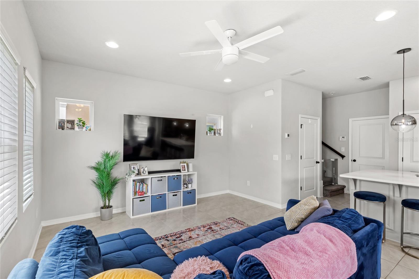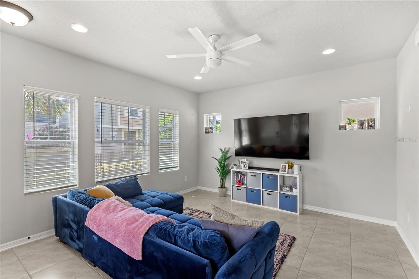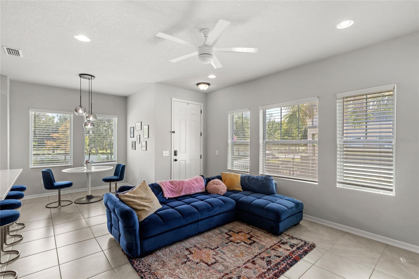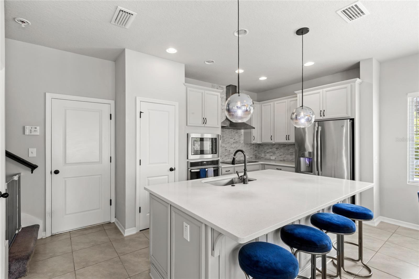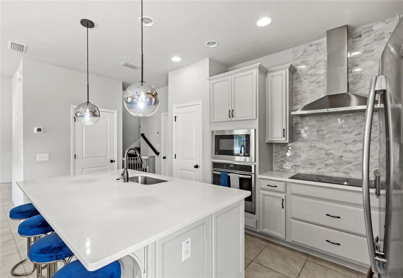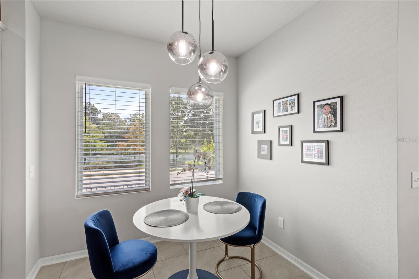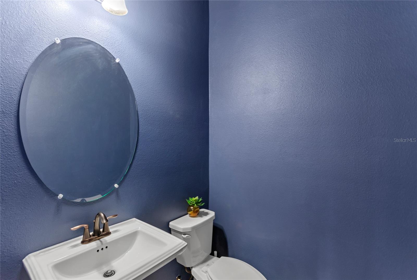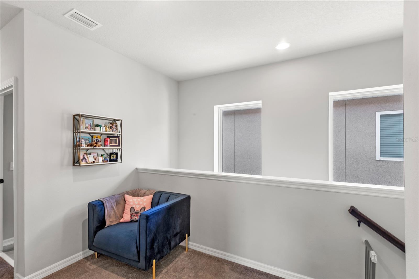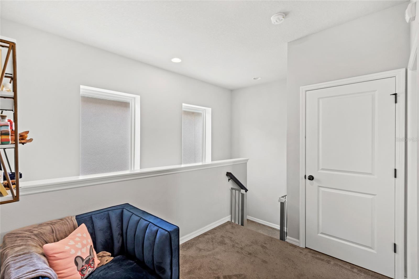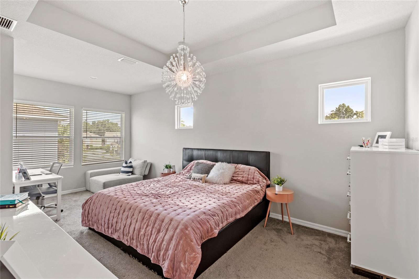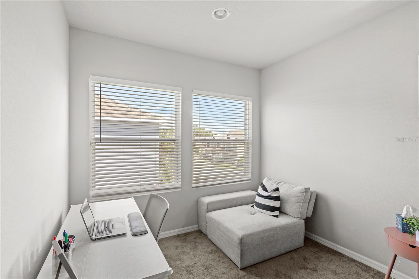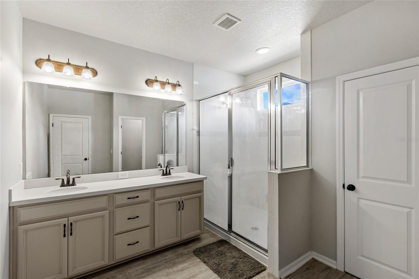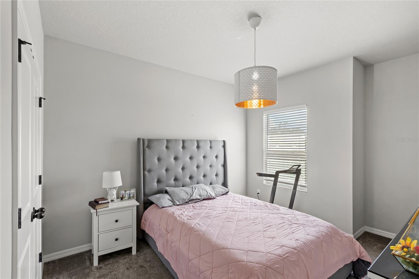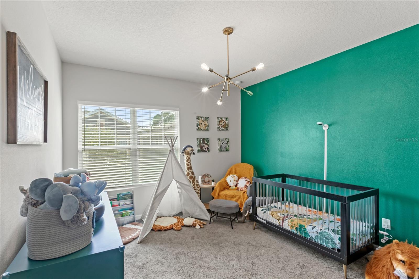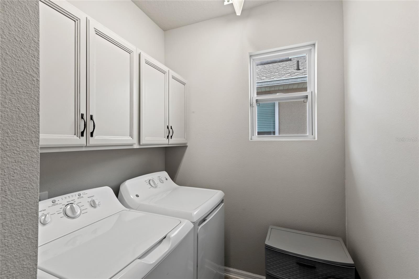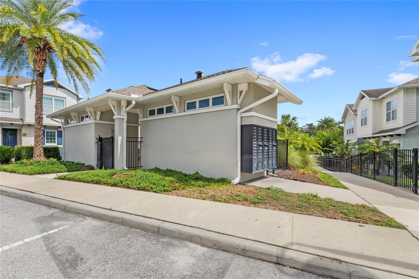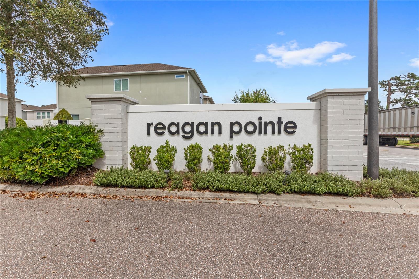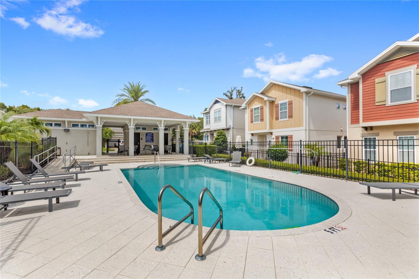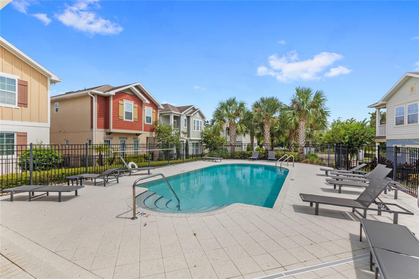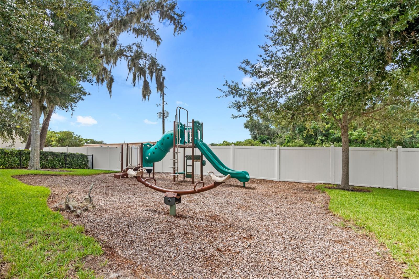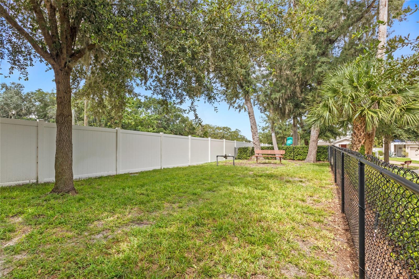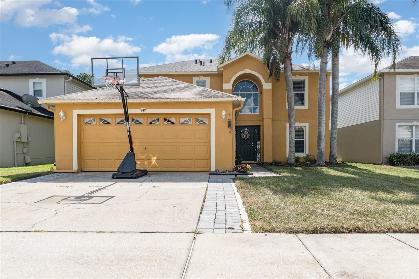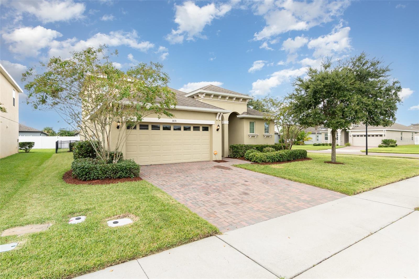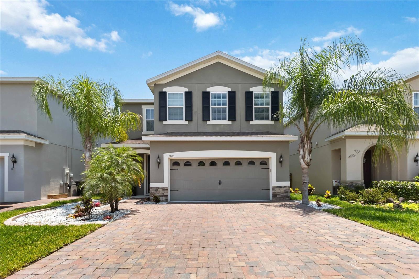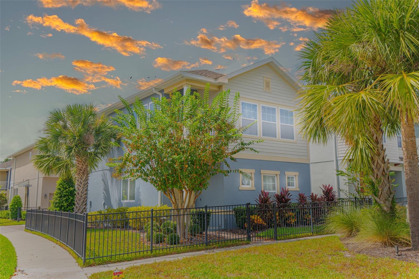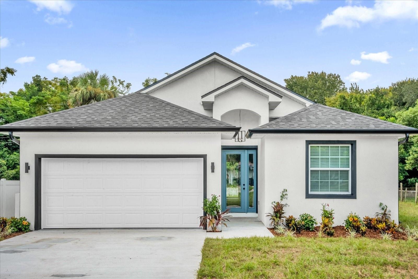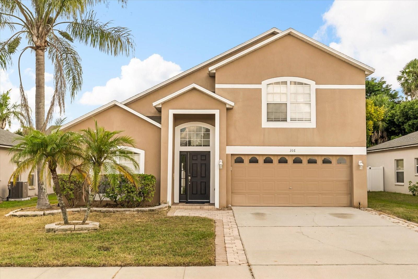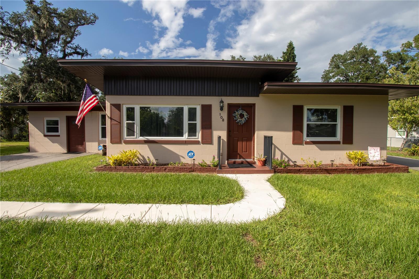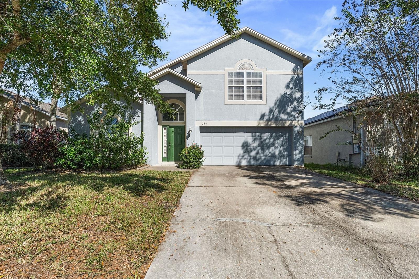PRICED AT ONLY: $383,000
Address: 4625 Eureka Lane, SANFORD, FL 32773
Description
Come and explore this beautifully upgraded corner lot home in the gated community of Reagan Pointe!
Built in 2018 by David Weekley Homes, this charming bungalow style property offers 3 bedrooms, 2.5
bathrooms, 1,675 square feet, and a rear entry 2 car garage. The fenced front garden area provides a
welcoming space to relax outdoors, while inside, youll find thoughtful upgrades throughout.
The first floor boasts low maintenance tile flooring, a spacious living area, and a gourmet kitchen
featuring upgraded light gray cabinetry with crown molding, quartz countertops, a shimmering
backsplash, contemporary range hood, and a GE appliance package. The dining area is perfectly situated
for everyday meals or entertaining.
Upstairs, youre greeted with a cozy loft leading you into the oversized primary suite which includes a
decorative tray ceiling, walk in closet, and a flexible sitting area ideal for a home office or reading nook.
The en suite bathroom offers dual sinks, quartz counters, and shower. Two additional bedrooms share a
beautifully appointed full bathroom with a shower/tub combo and an elevated design that complements
the kitchen. The laundry room, complete with extra cabinetry, is conveniently located upstairs near the
bedrooms.
As an end unit home, this property enjoys an abundance of natural light from extra windows.
Community amenities include a pool and playground, and youll love being just 5 minutes to Publix, 7
minutes to Sanford International Airport, 15 minutes to historic Downtown Sanford and a short ride
away to I 4 for easy commuting whether youre looking to escape to the beach or the theme parks.
Property Location and Similar Properties
Payment Calculator
- Principal & Interest -
- Property Tax $
- Home Insurance $
- HOA Fees $
- Monthly -
For a Fast & FREE Mortgage Pre-Approval Apply Now
Apply Now
 Apply Now
Apply NowReduced
- MLS#: O6344390 ( Residential )
- Street Address: 4625 Eureka Lane
- Viewed: 52
- Price: $383,000
- Price sqft: $180
- Waterfront: No
- Year Built: 2018
- Bldg sqft: 2130
- Bedrooms: 3
- Total Baths: 3
- Full Baths: 2
- 1/2 Baths: 1
- Garage / Parking Spaces: 2
- Days On Market: 52
- Additional Information
- Geolocation: 28.7397 / -81.2985
- County: SEMINOLE
- City: SANFORD
- Zipcode: 32773
- Subdivision: Reagan Pointe
- Elementary School: Layer Elementary
- Middle School: Greenwood Lakes Middle
- High School: Lake Mary High
- Provided by: REAL BROKER, LLC
- Contact: Ken Pozek
- 855-450-0442

- DMCA Notice
Features
Building and Construction
- Builder Model: Tammy A
- Builder Name: David Weekley Homes
- Covered Spaces: 0.00
- Exterior Features: Rain Gutters, Sidewalk
- Flooring: Carpet, Ceramic Tile
- Living Area: 1675.00
- Roof: Shingle
School Information
- High School: Lake Mary High
- Middle School: Greenwood Lakes Middle
- School Elementary: Layer Elementary
Garage and Parking
- Garage Spaces: 2.00
- Open Parking Spaces: 0.00
Eco-Communities
- Pool Features: In Ground, Other
- Water Source: Public
Utilities
- Carport Spaces: 0.00
- Cooling: Central Air
- Heating: Central, Electric
- Pets Allowed: Yes
- Sewer: Public Sewer
- Utilities: BB/HS Internet Available, Cable Available, Electricity Connected, Public, Sewer Connected, Underground Utilities, Water Connected
Finance and Tax Information
- Home Owners Association Fee Includes: Pool, Maintenance Grounds
- Home Owners Association Fee: 487.50
- Insurance Expense: 0.00
- Net Operating Income: 0.00
- Other Expense: 0.00
- Tax Year: 2024
Other Features
- Appliances: Built-In Oven, Cooktop, Dishwasher, Microwave, Range Hood, Refrigerator
- Association Name: Reagan Pointe Homeowners Association
- Association Phone: 407-647-2622
- Country: US
- Interior Features: Ceiling Fans(s), Eat-in Kitchen, PrimaryBedroom Upstairs, Solid Surface Counters, Tray Ceiling(s), Walk-In Closet(s)
- Legal Description: LOT 43 REAGAN POINTE PB 81 PGS 45-52
- Levels: Two
- Area Major: 32773 - Sanford
- Occupant Type: Owner
- Parcel Number: 22-20-30-520-0000-0430
- Views: 52
- Zoning Code: RES
Nearby Subdivisions
Autumn Chase
Autumn Chase Ph 2
Bakers Crossing Ph 1
Bakers Crossing Ph 2
Bakers Crossing Ph I
Brynhaven 1st Rep
Cadence Park
Cadence Park Two
Concorde
Concorde Ph 1
Dreamwold
Druid Park Amd
Estates At Lake Jesup
Eureka Hammock
Fairlane Estates Sec 1 Rep
Flora Heights
Greenbriar 3rd Sec Of Loch Arb
Groveview Village
Groveview Village 2nd Add Rep
Hamilton Place
Heatherwood
Hidden Creek Reserve Ph Two
Hidden Lake
Hidden Lake Ph 2
Kensington Reserve
Kensington Reserve Ph Ii
Kensington Reserve Ph Iii
Lake Jessup Terrace
Lake Jesup Woods
Loch Arbor Crystal Lakes Club
Loch Arbor Fairlane Sec
Mayfair Club
Mayfair Club Ph 1
Mayfair Club Ph 2
None
Not In Subdivision
Other
Palm Hammock
Palm Terrace
Parkview Place
Pine Crest Heights Rep
Princeton Place
Reagan Pointe
River Run Preserve
Rose Hill
South Pinecrest
South Pinecrest 2nd Add
South Pinecrest 3rd Add
Sterling Woods
Sunland Estates
Sunland Estates 1st Add
The Arbors At Hidden Lake Sec
Woodbine
Woodmere Park 2nd Rep
Woodruffs Sub Frank L
Wyndham Preserve
Similar Properties
Contact Info
- The Real Estate Professional You Deserve
- Mobile: 904.248.9848
- phoenixwade@gmail.com
