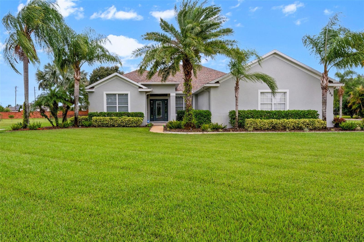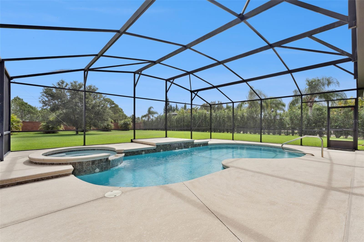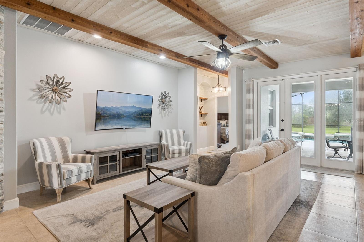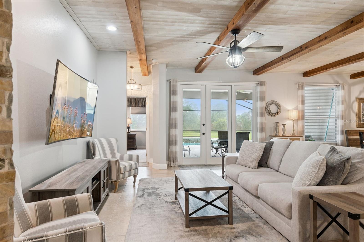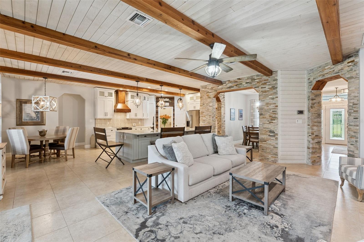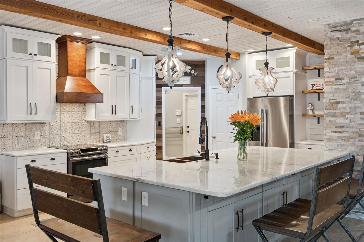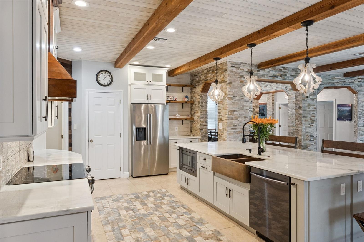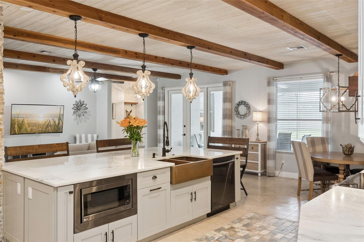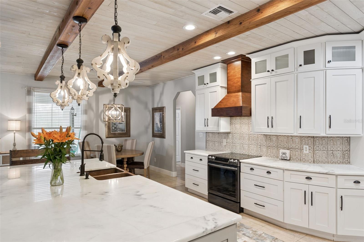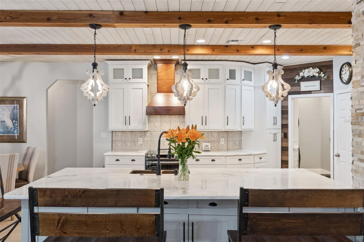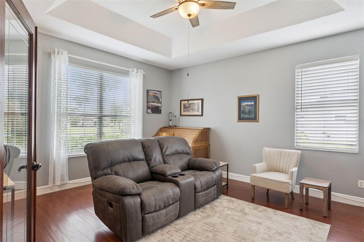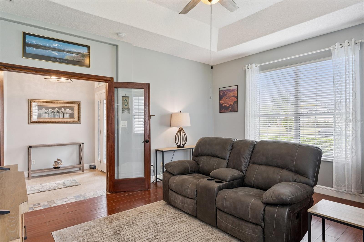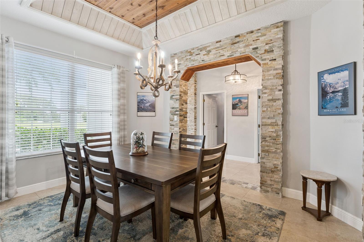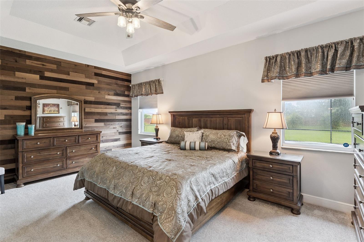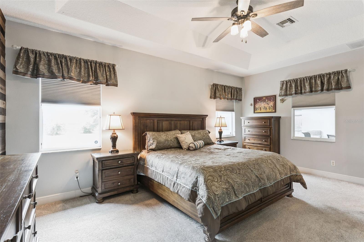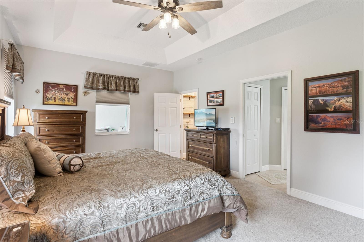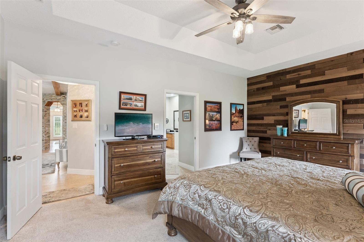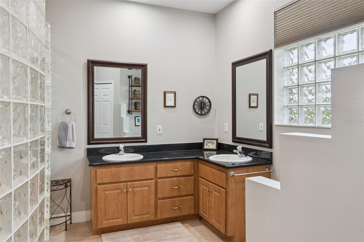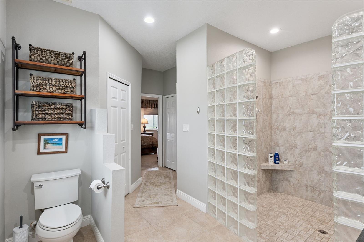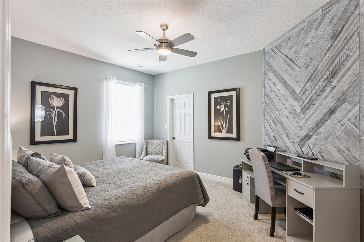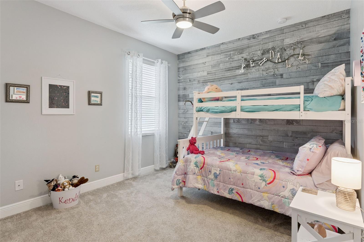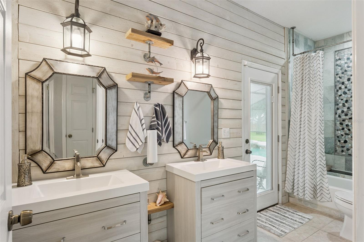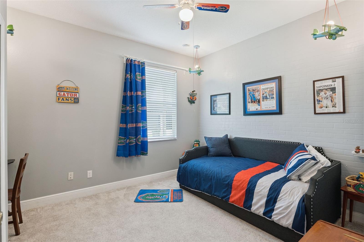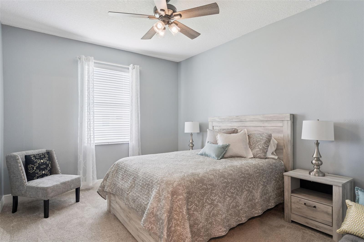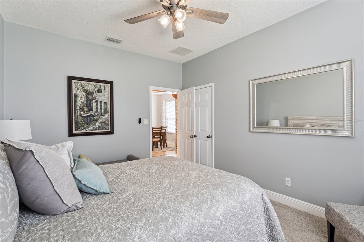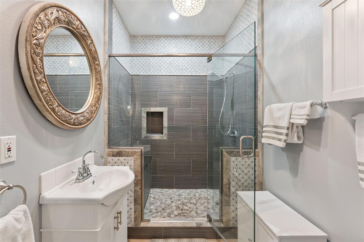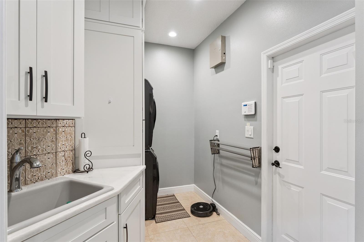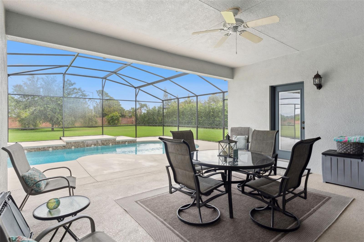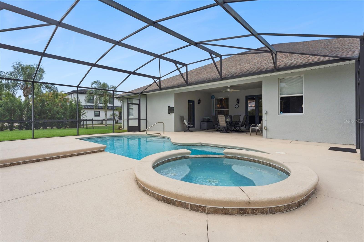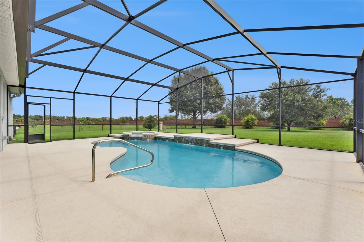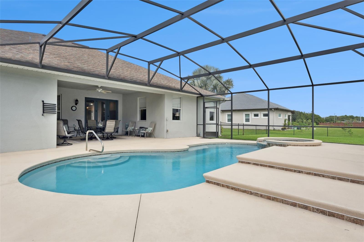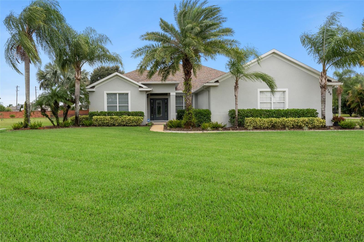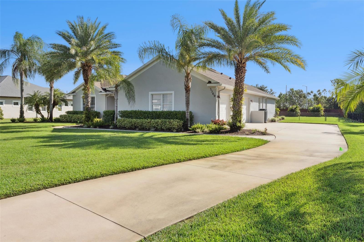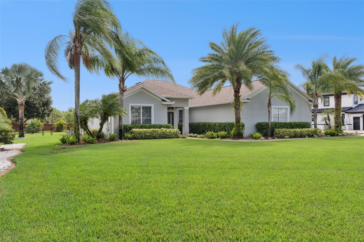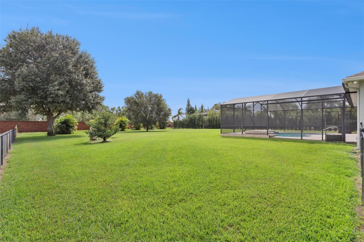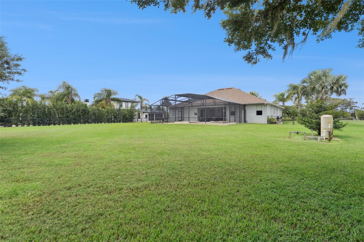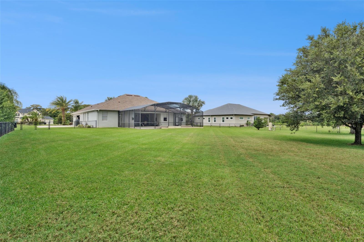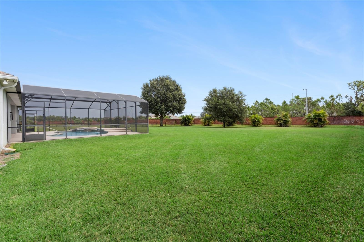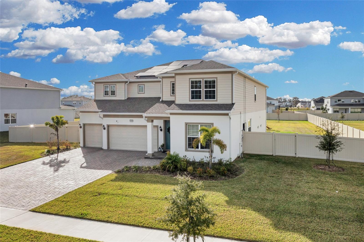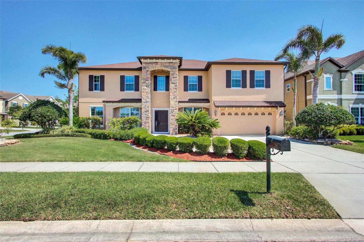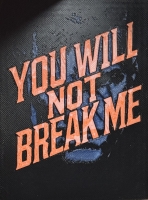PRICED AT ONLY: $825,000
Address: 3369 Lukas Cove, ORLANDO, FL 32820
Description
Welcome to this stunning high end custom built home, perfectly situated on an oversized lot in an exclusive neighborhood of only 27 custom residencesall on large, private homesites. This move in ready, one story masterpiece showcases exceptional craftsmanship, architectural and rustic accents throughout, and a thoughtfully designed open floor plan that blends luxury, comfort, and style. Inside, youll find tray ceilings, custom shiplap walls, handsome stacked stone features, and upgraded lighting and fans that bring warmth and elegance to every space.
The spacious family room, custom kitchen, and informal dining area flow seamlessly together, creating the perfect setting for entertaining or casual family living. The kitchen is a chefs dream, featuring a double basin copper apron front sink, stainless steel appliances, 42 inch custom cabinetry, a custom vent hood, and a massive island highlighted by beautiful pendant lighting. French doors open to a versatile bonus roomideal for a home office, playroom, gym, or flex space. With 5 bedrooms and 3 baths, this home offers exceptional flexibility and comfort.
The luxurious primary suite is a private retreat designed for relaxation. This oversized room features a tray ceiling, a custom shiplap accent wall, and ample space for a sitting area. The spa inspired primary bath includes dual vanities, two spacious walk in closets, and a huge walk in shower with designer finishescreating a truly serene escape.
Step outside to your private backyard oasis, complete with a custom screened saltwater pool and heated spa, a large covered patio, expansive pool deck, and professional landscaping with outdoor lighting that enhances evening ambiance. The oversized three car side entry garage offers plenty of storage, while the laundry room includes custom cabinetry and a utility sink for added functionality.
Nestled in a custom home community with low HOA fees and a private dog park, this home combines architectural excellence, luxury finishes, and everyday livability. Conveniently located just 30 minutes from the Space Coast and beautiful beaches, and about 30 minutes from Orlando International Airport, this home offers the perfect balance of tranquility and accessibility.
Property Location and Similar Properties
Payment Calculator
- Principal & Interest -
- Property Tax $
- Home Insurance $
- HOA Fees $
- Monthly -
For a Fast & FREE Mortgage Pre-Approval Apply Now
Apply Now
 Apply Now
Apply Now- MLS#: O6353903 ( Residential )
- Street Address: 3369 Lukas Cove
- Viewed: 10
- Price: $825,000
- Price sqft: $197
- Waterfront: No
- Year Built: 2005
- Bldg sqft: 4178
- Bedrooms: 5
- Total Baths: 3
- Full Baths: 3
- Garage / Parking Spaces: 3
- Days On Market: 5
- Additional Information
- Geolocation: 28.5907 / -81.1213
- County: ORANGE
- City: ORLANDO
- Zipcode: 32820
- Subdivision: Lukas Estates
- Elementary School: East Lake Elem
- Middle School: Corner Lake Middle
- High School: East River High
- Provided by: COLDWELL BANKER REALTY
- Contact: Brad Merrell
- 407-696-8000

- DMCA Notice
Features
Building and Construction
- Covered Spaces: 0.00
- Exterior Features: French Doors, Lighting, Private Mailbox, Rain Gutters, Sidewalk
- Fencing: Chain Link, Masonry
- Flooring: Carpet, Ceramic Tile
- Living Area: 2860.00
- Roof: Shingle
Property Information
- Property Condition: Completed
Land Information
- Lot Features: Cul-De-Sac, Landscaped, Level, Oversized Lot, Sidewalk, Paved
School Information
- High School: East River High
- Middle School: Corner Lake Middle
- School Elementary: East Lake Elem
Garage and Parking
- Garage Spaces: 3.00
- Open Parking Spaces: 0.00
- Parking Features: Driveway, Garage Door Opener, Garage Faces Side
Eco-Communities
- Pool Features: Auto Cleaner, Gunite, Salt Water
- Water Source: Well
Utilities
- Carport Spaces: 0.00
- Cooling: Central Air
- Heating: Central
- Pets Allowed: Yes
- Sewer: Septic Tank
- Utilities: BB/HS Internet Available, Electricity Connected
Finance and Tax Information
- Home Owners Association Fee: 740.00
- Insurance Expense: 0.00
- Net Operating Income: 0.00
- Other Expense: 0.00
- Tax Year: 2024
Other Features
- Appliances: Dishwasher, Disposal, Dryer, Electric Water Heater, Exhaust Fan, Microwave, Range, Refrigerator, Washer
- Association Name: Mike Mullins
- Country: US
- Furnished: Unfurnished
- Interior Features: Built-in Features, Ceiling Fans(s), Crown Molding, Kitchen/Family Room Combo, Open Floorplan, Solid Surface Counters, Split Bedroom, Stone Counters, Thermostat, Tray Ceiling(s), Walk-In Closet(s), Window Treatments
- Legal Description: LUKAS ESTATES 49/8 LOT 18
- Levels: One
- Area Major: 32820 - Orlando/Bithlo
- Occupant Type: Owner
- Parcel Number: 09-22-32-5240-00-180
- Possession: Close Of Escrow
- Style: Contemporary
- Views: 10
- Zoning Code: R-CE-C
Nearby Subdivisions
0000
Corner Lake Ph 01 49 49
Corner Lake Ph 03 A B
Corner Lake Ph 2
Country Lake Estates
Cypress Lakes Parcels J And K
Cypress Lakes Pcls D L
Cypress Lakes Pcls E & F
Cypress Lakes Pcls H I
Cypress Lakes Pcls J K
Cypress Lakes Ph 01 46/82
Cypress Lakes Ph 01 4682
Cypress Lakes Prcl G
East Orlando Estates
East Orlando Unrec
Estates At Lake Pickett
Estateslk Pickett Ph 2
Estateslk Pickettph 2
Fontana Estates
Lukas Estates
Mandalay Sub
None
Solace At Corner Lake
Sunset Preserve
Sunset Preserve Ph 1
Sunset Preserve Ph 2
Sunset Preserve Ph 4
Sunset Preserve Ph 5a
Uknwn
Similar Properties
Contact Info
- The Real Estate Professional You Deserve
- Mobile: 904.248.9848
- phoenixwade@gmail.com
