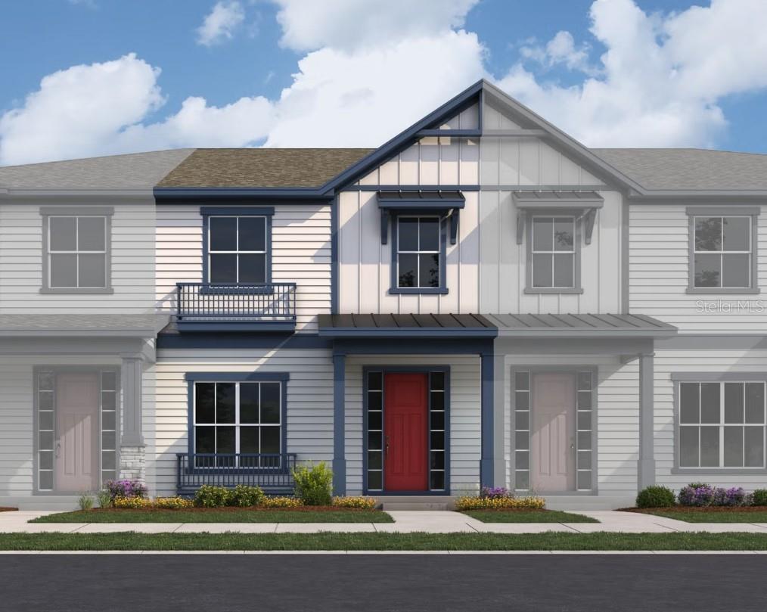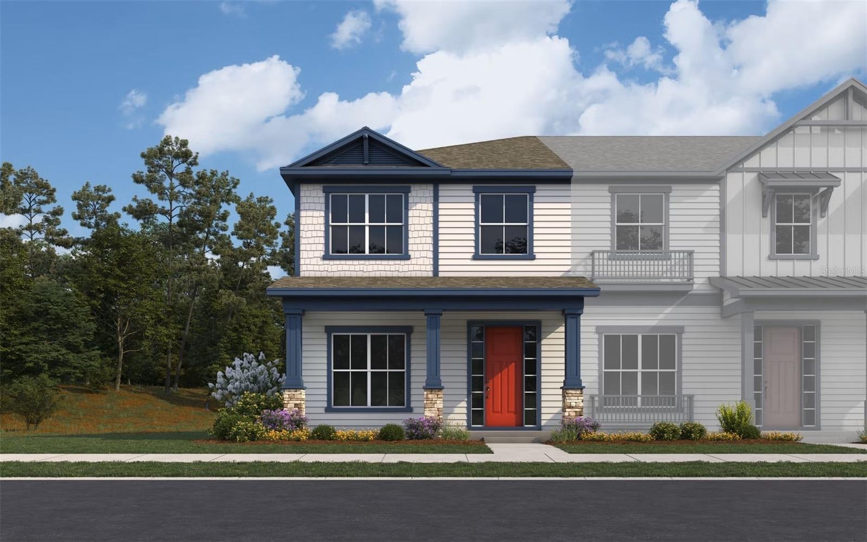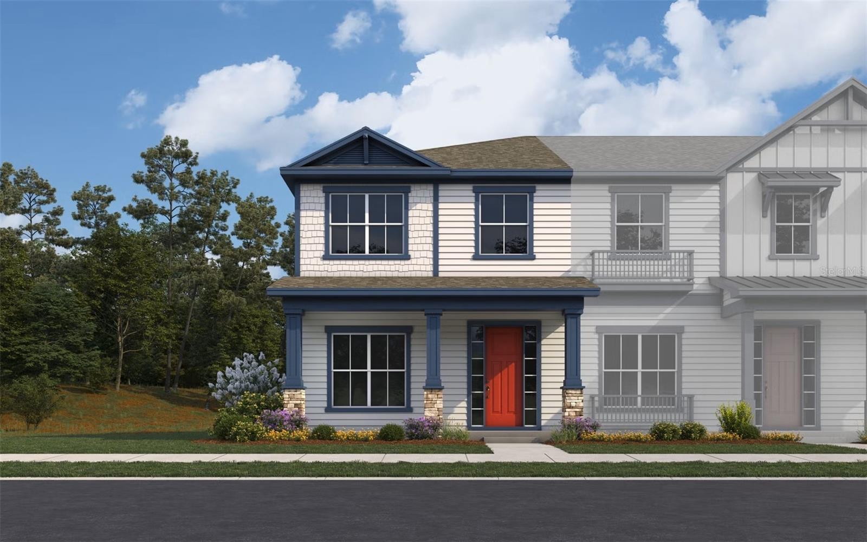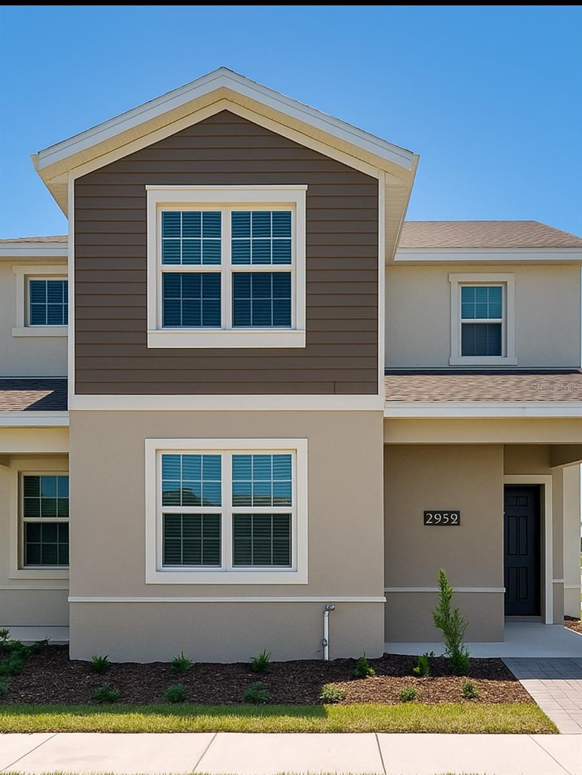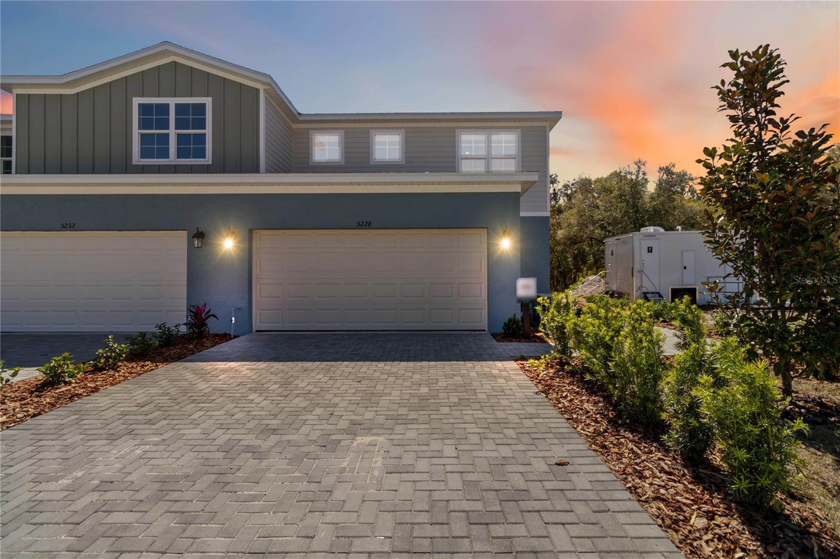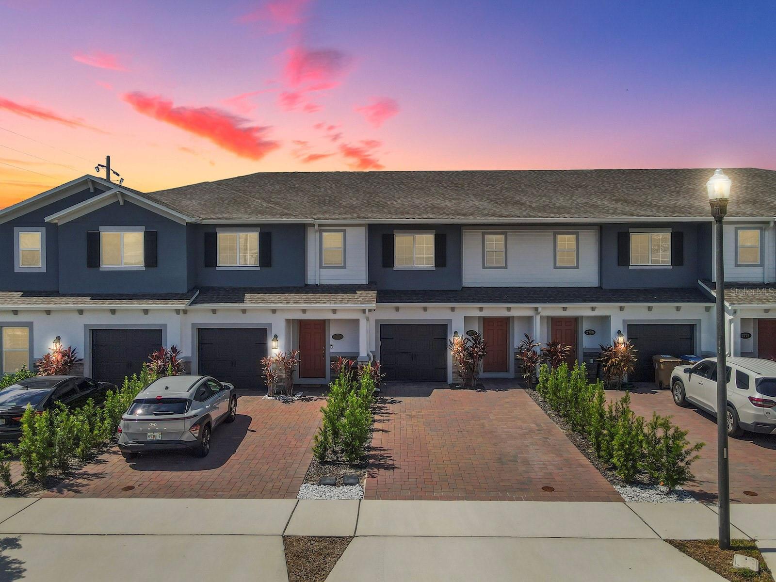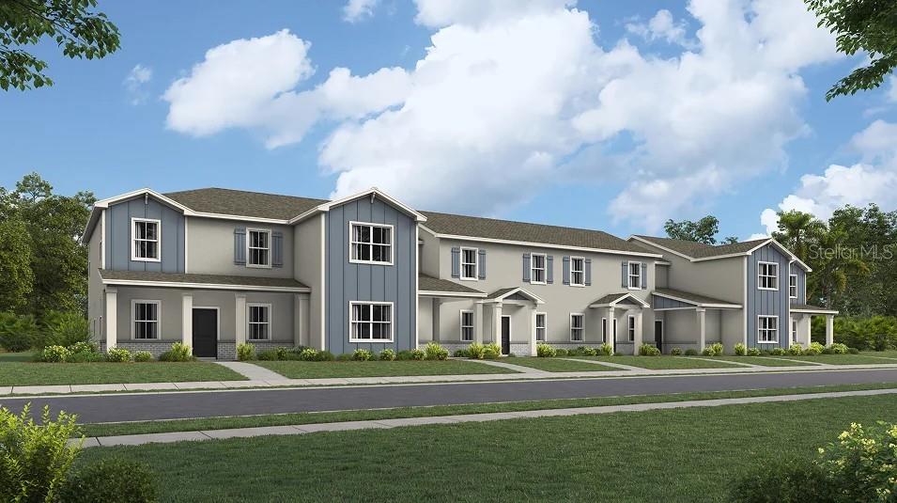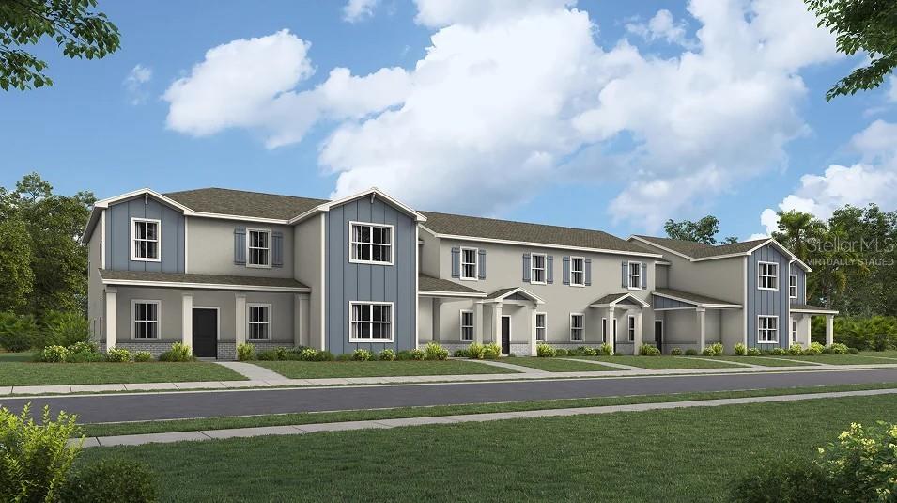PRICED AT ONLY: $432,490
Address: 5601 Ronin Drive, ST CLOUD, FL 34771
Description
Under Construction. Welcome to the light & bright Landcaster! This elegant townhome covers two stories and includes three bedrooms, two and one half bathrooms with a two car rear load garage. The front door opens onto the spacious open concept combination living room and dining room. There is also a laundry room with washer and dryer and a fully equipped kitchen that leads to an beautiful patio. The luxurious upstairs master suite has a private bathroom and a roomy walk in closet. Every home comes with Lennars Everythings Included promise, which includes all appliances as well as quartz countertops, blinds, and more in the price of your home. There are also home automation features such as keyless door locks and video doorbells in the Connected Home by Lennar. Bridgewalk is one of the most anticipated new communities. At Bridgewalk, families can take advantage of the glorious resort style swimming pool, extravagant clubhouse with a state of the art fitness center, playground, basketball & volleyball courts along with close proximity to Lake Ajay! What are you waiting for? Call and make an appt today.
Property Location and Similar Properties
Payment Calculator
- Principal & Interest -
- Property Tax $
- Home Insurance $
- HOA Fees $
- Monthly -
For a Fast & FREE Mortgage Pre-Approval Apply Now
Apply Now
 Apply Now
Apply Now- MLS#: O6355380 ( Residential )
- Street Address: 5601 Ronin Drive
- Viewed: 1
- Price: $432,490
- Price sqft: $201
- Waterfront: No
- Year Built: 2025
- Bldg sqft: 2155
- Bedrooms: 3
- Total Baths: 3
- Full Baths: 2
- 1/2 Baths: 1
- Garage / Parking Spaces: 2
- Days On Market: 3
- Additional Information
- Geolocation: 28.3457 / -81.2174
- County: OSCEOLA
- City: ST CLOUD
- Zipcode: 34771
- Subdivision: Springhead Lakes 25th
- Elementary School: Neptune Elementary
- Middle School: Neptune Middle (6 8)
- High School: Gateway High School (9 12)
- Provided by: LENNAR REALTY
- Contact: Ben Goldstein
- 800-229-0611

- DMCA Notice
Features
Building and Construction
- Builder Model: LANDCASTER
- Builder Name: Lennar Homes
- Covered Spaces: 0.00
- Exterior Features: Sliding Doors
- Flooring: Ceramic Tile, Concrete
- Living Area: 1755.00
- Roof: Shingle
Property Information
- Property Condition: Under Construction
Land Information
- Lot Features: City Limits, Sidewalk, Paved, Private
School Information
- High School: Gateway High School (9 12)
- Middle School: Neptune Middle (6-8)
- School Elementary: Neptune Elementary
Garage and Parking
- Garage Spaces: 2.00
- Open Parking Spaces: 0.00
- Parking Features: Driveway, Garage Door Opener
Eco-Communities
- Water Source: Public
Utilities
- Carport Spaces: 0.00
- Cooling: Central Air
- Heating: Central, Electric
- Pets Allowed: Yes
- Sewer: Public Sewer
- Utilities: Cable Available, Cable Connected, Electricity Available, Electricity Connected, Fiber Optics, Underground Utilities
Amenities
- Association Amenities: Fitness Center, Park, Playground, Spa/Hot Tub, Tennis Court(s)
Finance and Tax Information
- Home Owners Association Fee Includes: None
- Home Owners Association Fee: 287.00
- Insurance Expense: 0.00
- Net Operating Income: 0.00
- Other Expense: 0.00
- Tax Year: 2024
Other Features
- Appliances: Dishwasher, Disposal, Dryer, Freezer, Microwave, Range, Refrigerator, Washer
- Association Name: GMS-CF, LLC/Marcia Calleja
- Association Phone: 407-841-5524 EXT
- Country: US
- Interior Features: In Wall Pest System, Kitchen/Family Room Combo, Solid Surface Counters, Solid Wood Cabinets, Thermostat, Walk-In Closet(s)
- Legal Description: SPRINGHEAD 1 AT BRIDGEWALK PB 36 PGS 67-74 LOT 151
- Levels: Two
- Area Major: 34771 - St Cloud (Magnolia Square)
- Occupant Type: Vacant
- Parcel Number: 04-25-31-5287-0001-1510
- Zoning Code: P-D
Nearby Subdivisions
Similar Properties
Contact Info
- The Real Estate Professional You Deserve
- Mobile: 904.248.9848
- phoenixwade@gmail.com






































